
Mumbai-based IMK Architects designed Auric Hall, a civic building in Aurangabad Industrial city featuring a distinctive aluminium jaali screen on its façade that adapts motifs from traditional Mughal architecture. Spread over an area of 16,660-square-metre, the building is a part of the Delhi Mumbai Industrial Corridor (DMIC), which is one of India's most ambitious infrastructure programs. Auric Hall stands tall today as a landmark for Aurangabad Industrial City (AURIC), India’s first greenfield, smart industrial city and has been planned as the face of the upcoming development in the region. It houses administration and commercial functions, offering spaces that strive to achieve innovation and transcend expectations. The architects shared with SURFACES REPORTER (SR) detailed information of the project. Scroll down to read:
Also Read: Pune: Krohne Marshall factory by CCBA Designs | Industrial Architecture at its best | Christopher Charles Benninger
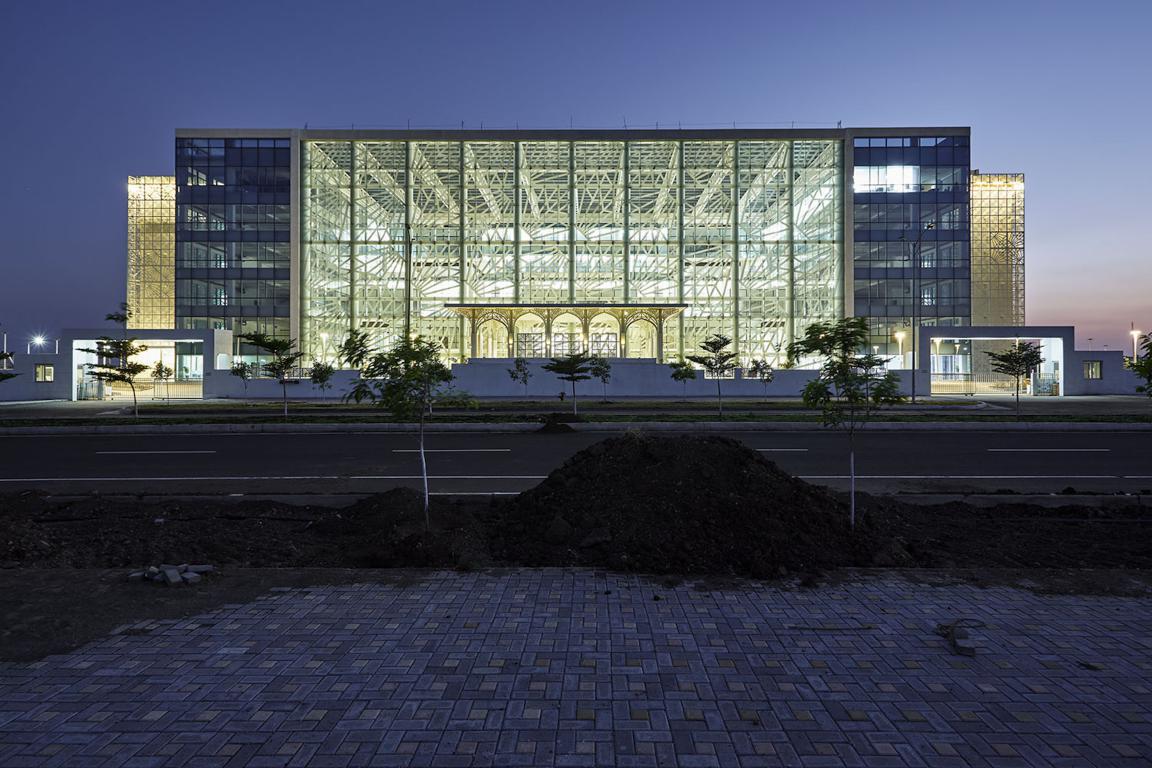
The Delhi Mumbai Industrial Corridor (DMIC) is one of India's most ambitious infrastructure programs. Its goal is to develop new industrial cities as 'Smart Cities' and converge next-generation technologies across the infrastructure sector. Aurangabad Industrial City (AURIC) is one of the Greenfield & Smart industrial cities, being developed as part of DMIC.
Administrative Nerve Center for the Smart City
Auric Hall is the landmark District Administrative Building within the Central Business District of the industrial city. It has been planned as the face of the upcoming development in the area, complementing the vision of AURIC. The building is both the monitoring and the administrative nerve center for the smart city, housing the main command control room to manage all the civic utilities on a real-time platform centrally. It offers incubation spaces to the industrial houses setting up at the township and has also been planned to operate as the anchor building that will cater to the needs of staff, visitors, and function as a sales center.
Auric Hall is also a landmark for the city of Aurangabad, designed as a transcendent, inspirational, timeless office building. It has been conceptualized as a building that creates spaces that strive to achieve innovation and transcend expectations. It is a socially responsive building, enhancing engagement with spaces where people and activities thrive. It encompasses spaces that promote the interaction of ideas to enable effective solutions.
Also Read: Art Lovers Delightful Hotel ! Signature Art Residences | Mandalay Hall | Kochi | SURFACES REPORTER
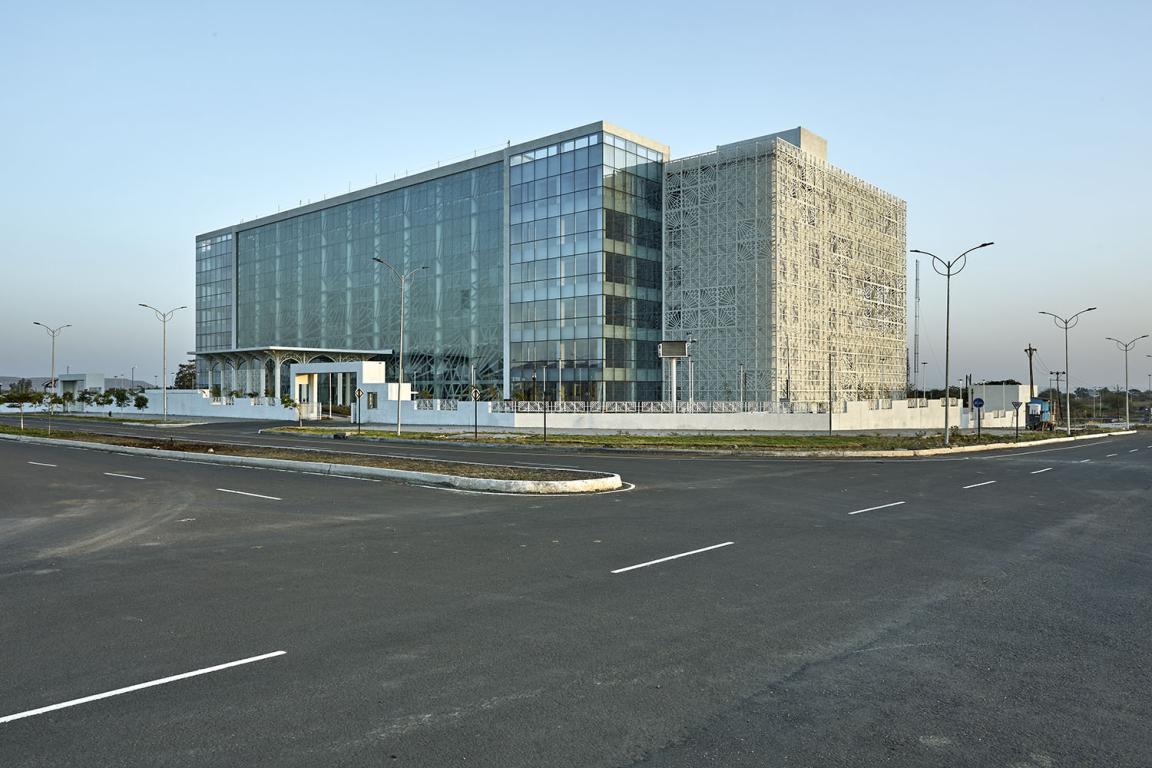
Although the building is advanced in technology and function, it was important that the building is planned with a character that was sensitive to Aurangabad's climate, context, and rich history.
Climatic Considerations
Aurangabad features a semiarid climate with extreme temperatures and intense solar radiation coupled with low rainfall. To mitigating these climatic conditions, appropriate form and orientation of the building were considered in the design in addition to shading methods adopted on the building façade.
Paying Homage to Rich Culture And History of Aurangabad
The Auric Hall design lends a fresh contemporary touch to the traditional Mughal Architecture. The choreography of light and shadows, created by the intricacies in the bold Jaali patterns engulfing the building, along with elaborate yet structurally minimalistic gateways, form a fascinating storyline. A precise harmony of Proportion, rhythm, materials, textures, details, and beauty is achieved to craft a functional and robust office space that sets a new paradigm amidst such institutional buildings.
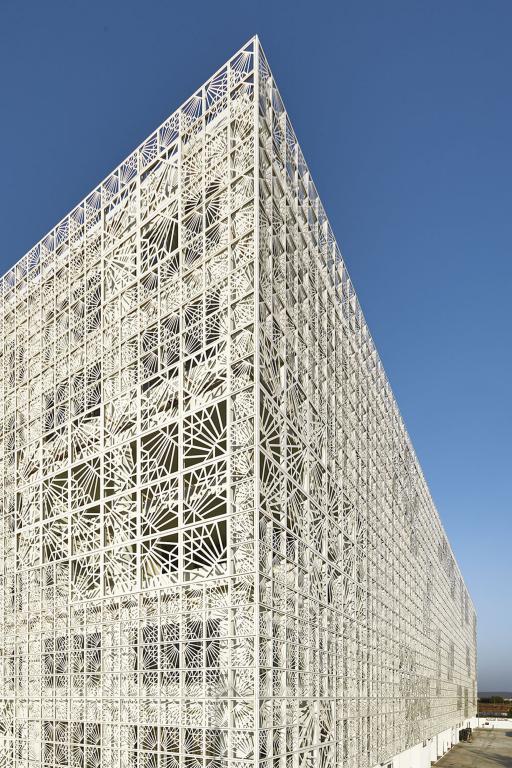
Inaugurated by the Prime Minister of India, Mr. Narendra Modi in September 2019, AURIC Hall is not only meaningful in its objective, but also manifests itself as indigenous, leading edge of people's highest aspirations, whilst allowing people to thrive in its environs.
In imbibing the architectural and historical values from Aurangabad's legacy, the tradition of gates as a design element, stands out most in the historical monuments, marking and punctuating various parts of the city. Another aspect is the focus on proportion, repetition, and creation of appealing compositions amidst varied massing that integrates with the built volume.
Also Read: GRC Jali Facade Punjab Kesari Headquarter
Most of the Mughal building complexes have multiple envelopes creating a sense of enclosure. These are arranged in a series of public, semi-public, and private spaces. The first layer of spaces as you enter are lush green open spaces, nestled between a screen and the main building. The subsequent layer of public spaces are enclosures that create an approach to the beautiful refuge within, with screens that maintain the soft and natural quality of light.
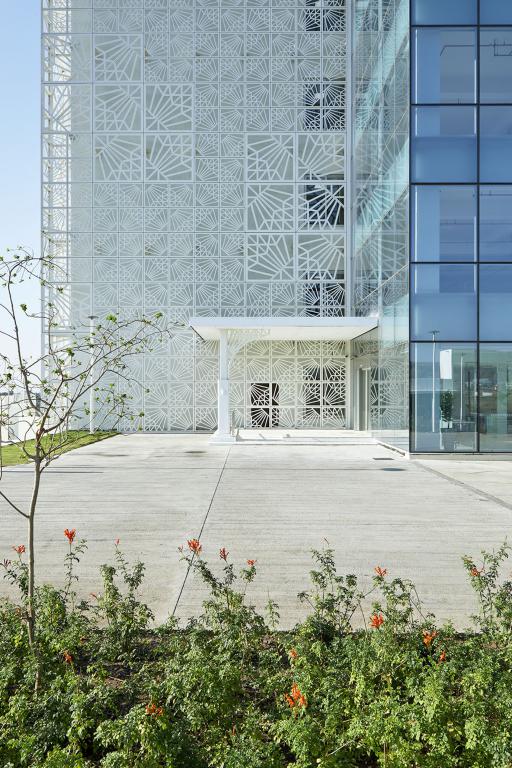
Traditionally, the use of screens protects against the harsh sun. Additionally, the use of jaalis allows for the control of airflow and helps in lowering down the temperature of internal spaces while letting in diffused natural light. The use of water to control the ambient temperatures has also been used in abundance traditionally.
Auric Hall celebrates the historical glory of old Aurangabad by drawing inspiration from these traditional features and elements found in the city's rich heritage. The building intends to bring back to life the traditional historical elements through means of modern interpretation, repetition, and symmetry, having played an essential part in the designing and conceptualizing of the structure.
Also Read: Landscaped Terraces And Extrusions Frame the G House Designed By SMW Architects | Mumbai
Architectural Design
The master plan for AURIC city had located the administrative building in the CBD within a cluster of buildings around a public green. A natural water body was located to the north of the CBD block, away from the proposed location of AURIC Hall. IMK proposed the rearrangement of the block and relocation of AURIC Hall, such that the water body could add to the value of the spaces within this landmark building.
Ceremonial gateways mark the entrances along the compound wall at the approach to the building, which acts as definite pause points. The landscaping adjoining the internal driveway is inspired by the Char Bagh concept along with a cascading water body at its center, creating a focal point at the main entrance to the building. The water body is an inspiration from the Paan Chakki within the heart of the old city. Another series of ceremonious arches mark the entrance to the building at the porch, this time in combination with intricate jaalis, that are reminiscent of the tomb complexes of the old city.
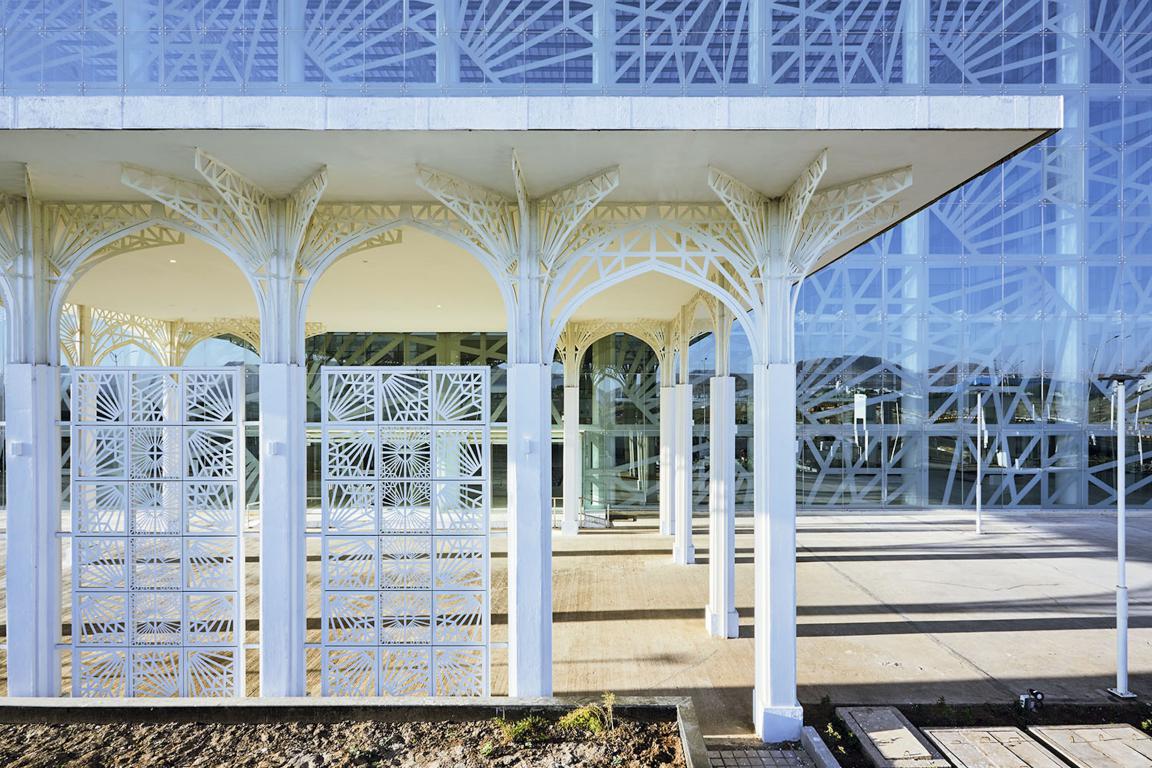
Taking its inspiration from the historic structures like Bibi-ka-Maqbara, patterns have been used in the screens that envelope the building and repeated on the glazed panels as well, echoing the theme of the building. A network of two aluminium screen modules of the same motif but varying scales forms the jaali. This breaks the monotony of the façade while helping control the light and shadow for open terraces and office spaces accordingly.
Green Double Height Terraces
Contrasting to the external symmetry, it hides inside many asymmetric surprises. The porch leads onto a large linear and full height atrium space, enclosed by offices on three sides. The atrium was added as a modern interpretation of the garden and related most of the social spaces to face the lake. Every alternate floor has a different layout lead by strategically staggering spaces to avoid repetition and homogeneity. The building is a collage of office spaces and terraces. Simultaneously, along with the atrium, the lift lobby and staircase connect the spaces vertically. Every lift lobby opens into green double-height terraces that face the south façade on one side and a long connecting corridor on the other.
Also Read: Stone Jali, Column-Free Floors and Hybrid Structure System Characterize Sangini House | Surat
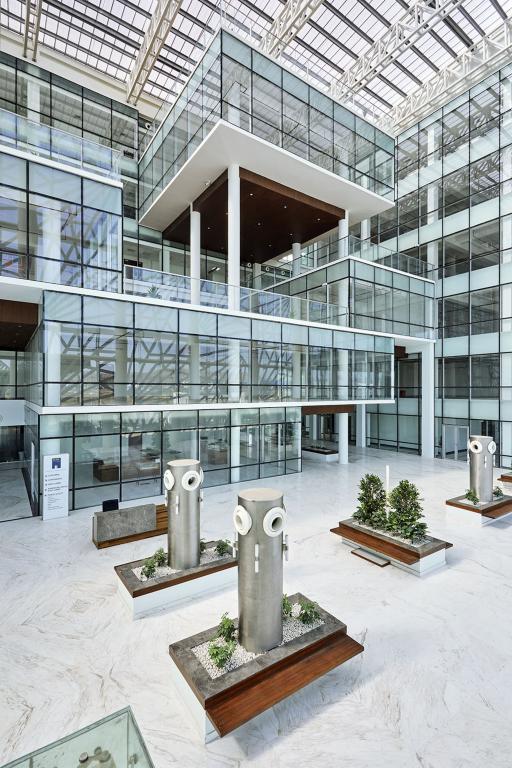
As such, every floor has access to multiple terraces; either outdoor green terraces on the southern edge or indoor-cantilevered terraces that overlook the atrium, encouraging interaction and allowing the users of the building to thrive. These terraces serve as social spaces for the employees and offer a break-out zone from the closed indoors, to encourage engagement, collaboration, cross-pollination of ideas that would enable the flourishing of the people and thereby, the organization.
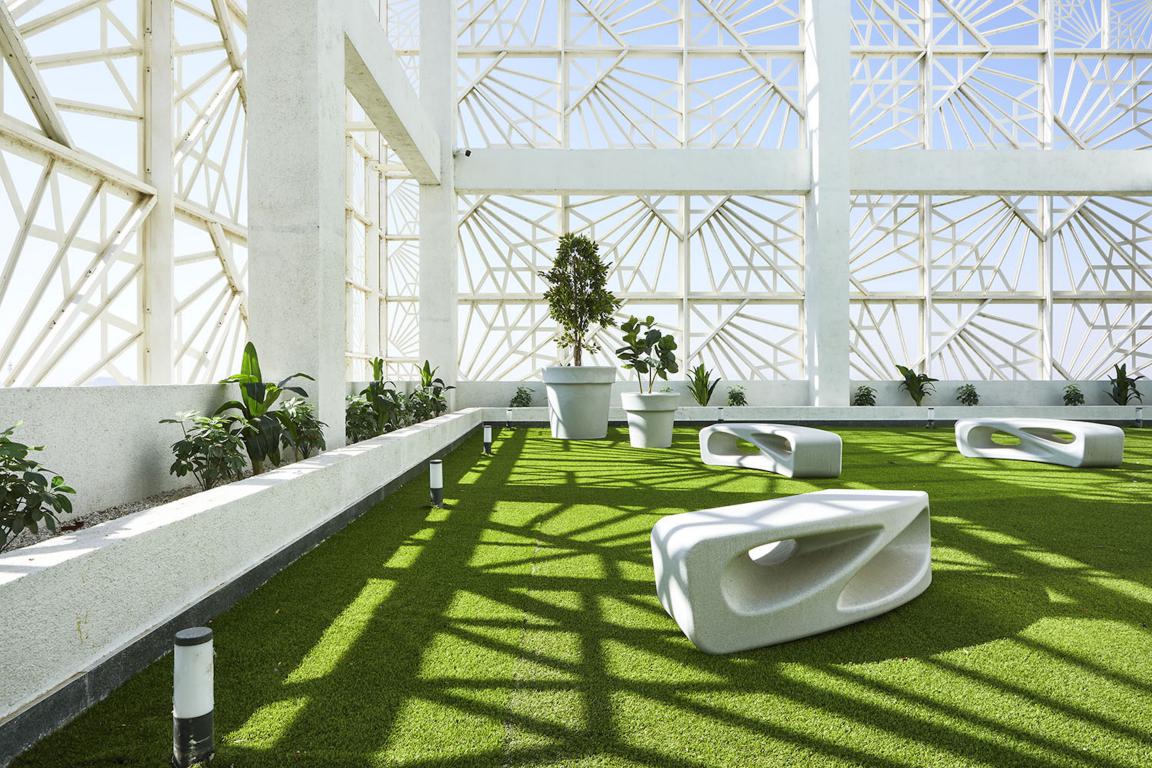
Volumes and heights differ from space to space, making it a memorable experience – where the atrium is as high as the building, the terraces on the three sides are double-height, and finally, the offices' spaces are a single floor height. Office spaces are planned as per an open plan concept to enhance interactions and productivity along with the spirit and mood of the people. They work best as they help to support an interactive environment, which will eventually help them along with the entire office to thrive.
Transparent and Free-Flowing Entry Spaces
Entry-level spaces have been designed to be free-flowing and transparent, to allow visual as well as physical connectivity throughout the ground floor, which houses all the public facilities. The reception block occupies the front of the atrium, along with the control room and visitors center, while the rear is occupied by the public relations teams. The rear blocks are a double-height extension of the atrium, providing free-flowing connectivity at the public level between the AURIC exhibition spaces, the citizen services, the cafeteria, and the toilet blocks.
Also Read: Landscaped Terraces And Extrusions Frame the G House Designed By SMW Architects | Mumbai
AITL (Aurangabad Industrial Township Ltd) offices are planned on the topmost floors with adjoining terraces, which serve as apt viewing galleries for potential buyers who will visit the AITL offices.
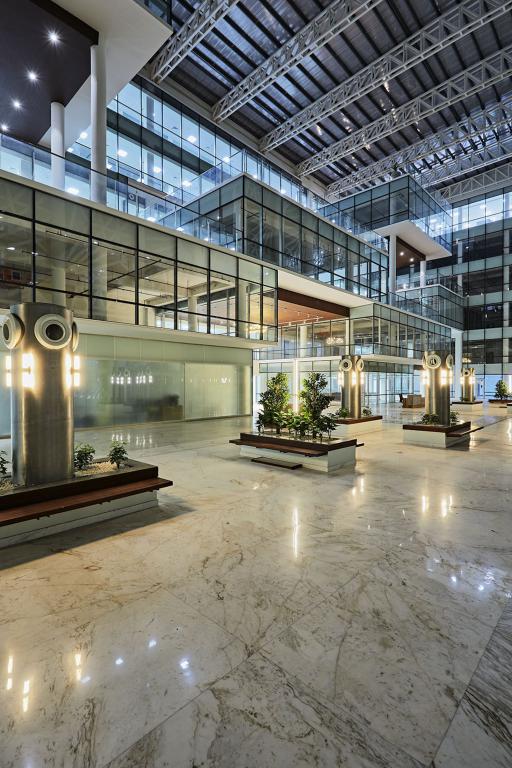
The atrium is intended to serve as an exhibition space, with a display of artwork, to showcase Aurangabad’s rich history. All levels of corridors overlooking the atrium make it the central display area in the entire building. With the staggered terraces punctuating the atrium volume and north light filtering through the glazed façade, the atrium transforms into a vibrant center of activity, pulsating with positive energy.
Parking is provided on the surface for VIPs and other occupants and the public at the lower ground level. The ground adjoining the parking level is at a lower level, which aids in camouflaging the parking spaces as well as the utilities, from the surrounding green spaces. A garden with a large water body lines the entrance approach, that integrates with the water recycling system, being the end of the process of aeration of recycled water.
Materials
In selecting the materials, various factors were taken into consideration, besides the look and feel and aesthetics of the building.
Commercial and office spaces call for large structural grids to allow for flexibility. As such, post-tension beams were used to enable the large spans and the services height clearances required within a proportionate floor to floor height.
Steel
Steel has been used on the façade & roof truss, which are crucial elements of the building. For the larger truss span, steel was a choice due to its durability, structural flexibility, and higher load-carrying capacity. Due to the advantage of steel construction being rapid, it was a chosen technique to fit within the constrained building completion deadline. Another strength of steel is that it can be constructed off-site and assembled on-site, which saves a lot of time, and multiple works can happen simultaneously.
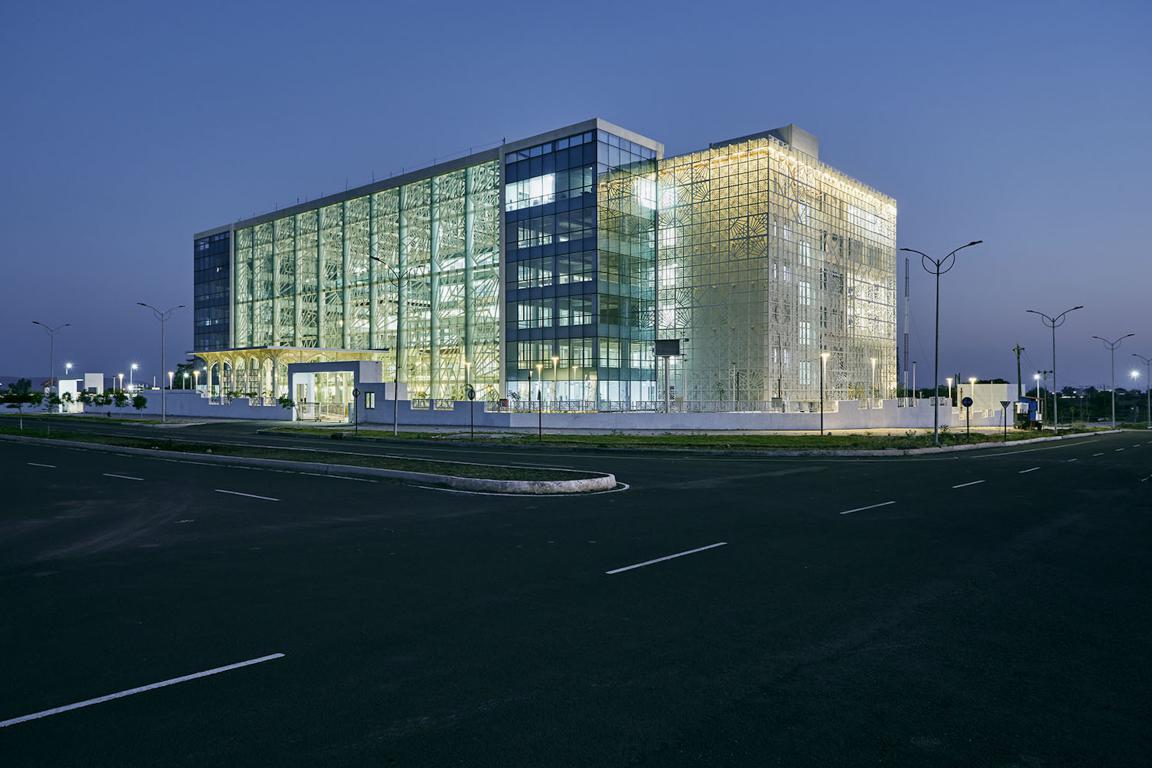
Aluminium
The external jaali façade of the building needed to be selected considering various factors- it needed to be lightweight, at the same time robust, incurring low maintenance costs, and long-lasting.
Other Materials
Laser-cut aluminium panels were finalized in comparison with alternative materials such as concrete, MS, Corten steel, or zinc.
Also Read: Nuru Karim designs ‘Solar Tree’ Made of Wood and Steel to Combat Climate Change | Modular Architecture | Nudes
The atrium has been provided with multiwall polycarbonate sheet roofing. This is not only light in weight and hence requires a lighter truss design, but also effectively blocks the glare and minimizes the heat gain within the atrium. This, in turn, also helps in reducing the air conditioning cost for the large atrium volume.
The large north-facing atrium façade has large glass panels with ceramic fritting. All the offices facing the atrium also have glass walls in line with the open office concept. The glass was carefully chosen again with the required technical specifications making it effective against glare, heat gain, and toughened at the same time against wind pressures and other loads.
Sustainable Design
Auric Hall has been designed incorporating climate-responsive and sustainable design practices, embodying low energy costs, and the use of high-performance materials to achieve IGBC Gold Performance.
Maximum Daylight With Minimal Heat Gain
The building has amazing daylight with minimal heat gain. It is a functionally efficient building, well-integrated with natural features and landscape within the site to create an interesting blend of the built form and semi-covered or open spaces while meeting access, parking, and other on-site requirements.
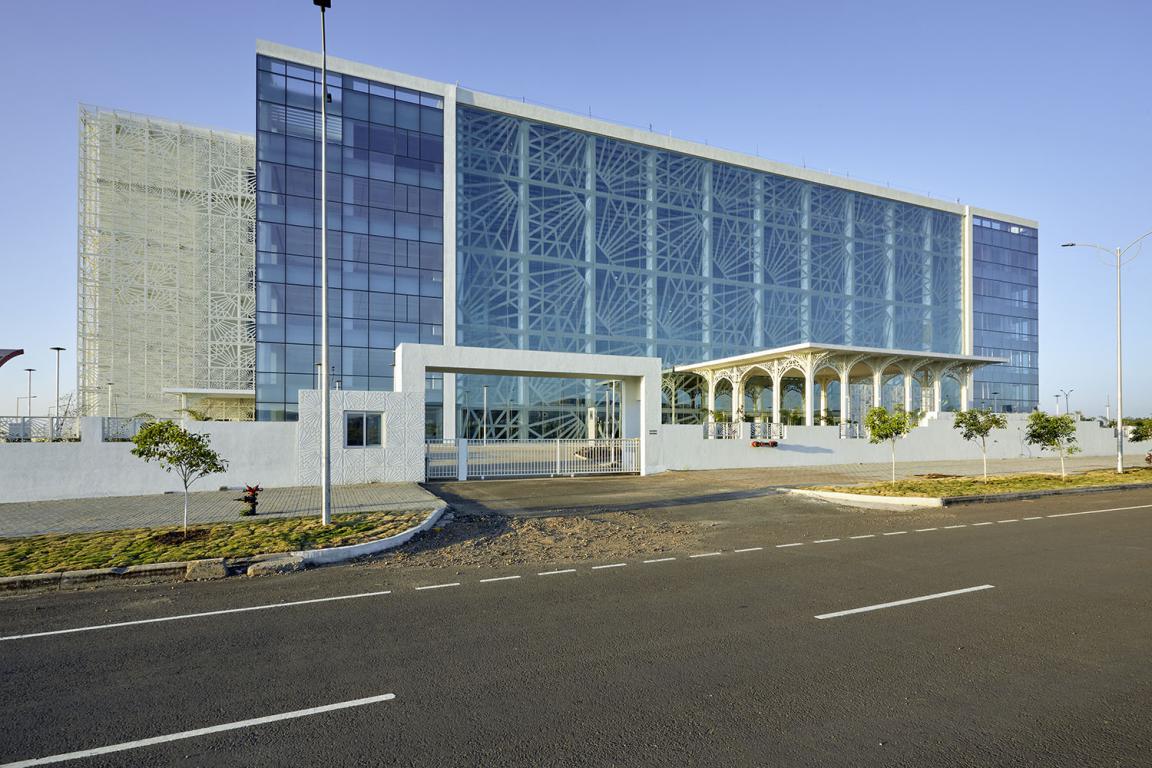
The building is oriented to allow maximum glare-free light into the office spaces, while simultaneously minimizing heat gain. The layout consists of the large central north-facing atrium, maximized with a glass surface to optimize the daylight from the north, with office blocks abutting it on the other three sides, wrapped with an intricate modular jaali. The atrium width, as well as the width of the offices surrounding it, was controlled to ensure maximum daylighting. The jaali screen controls the airflow and lowers the temperature of internal spaces, while also providing natural diffused sunlight into the building. The atrium is covered with a skylight at the roof level made of polycarbonate sheets that permit glare-free light but block the heat gain.
Water Harvesting
Water conservation measures have been adopted by maximizing landscape plantation areas with controlled irrigation measures. Additionally, the runoff from the paved surfaces, as well as the terraces are harvested by allowing for groundwater recharge.
The use of efficient plumbing fixtures and the installation of wastewater treatment systems further aids the same. The use of solar panels and energy metering and management systems facilitates energy efficiency while CO2 monitoring enables indoor environmental quality control.
Also Read: Glass and Steel Floating Spaceport in Japan for Day Trips to Space | Noiz Architects | Futuristic Designs
Project Takeaways
IMK was involved in the design process right from the concept and through detailed design towards tender with the clients, and as part of the design and build team towards execution. “The experience of working with a construction company was unique. The focus, in addition to design functionality and aesthetics, is also on the optimization of designs both in terms of performance as well as costs. Although, as architects, we approach any project holistically, our focus most often than not, is more on design, (mainly functionality and aesthetics), and achieving this intent as best we can. The additional aspect addressed here is achieving the desired design intent in the most economical, but sound and robust way. said the firm.
Project Details
Area: 2.5 Lac Sq.Ft
Location: Aurangabad
Status: Completed
Client: AITL (Aurangabad Industrial Township Limited)
Diagrams
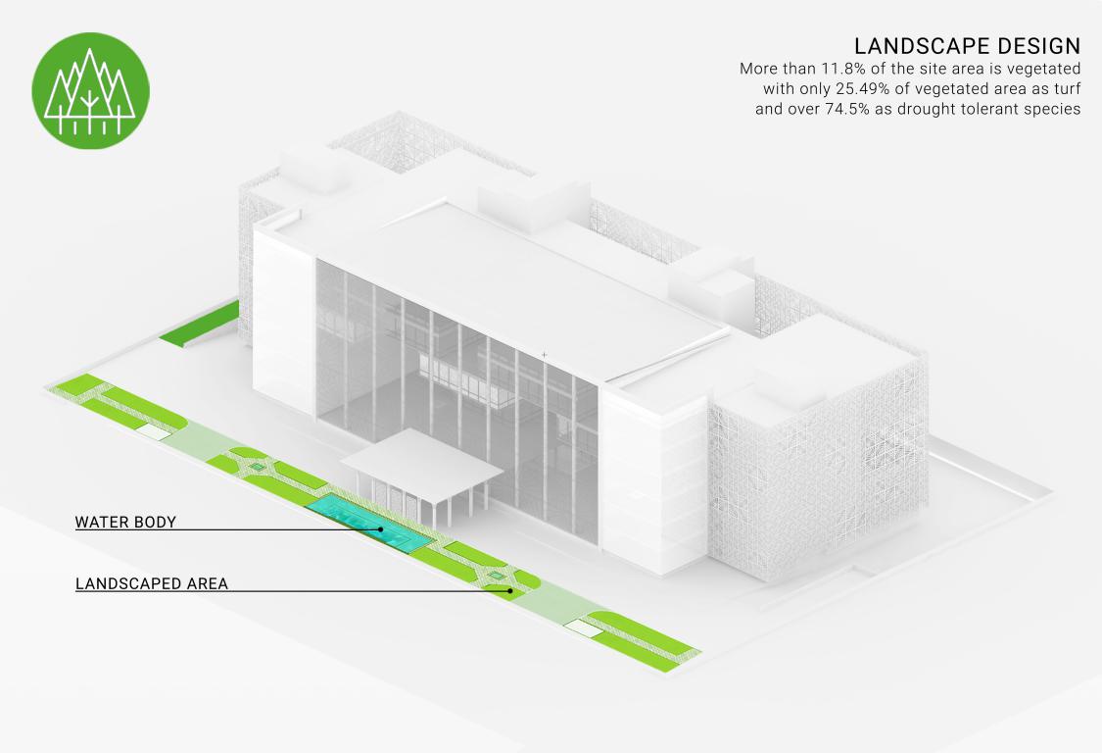
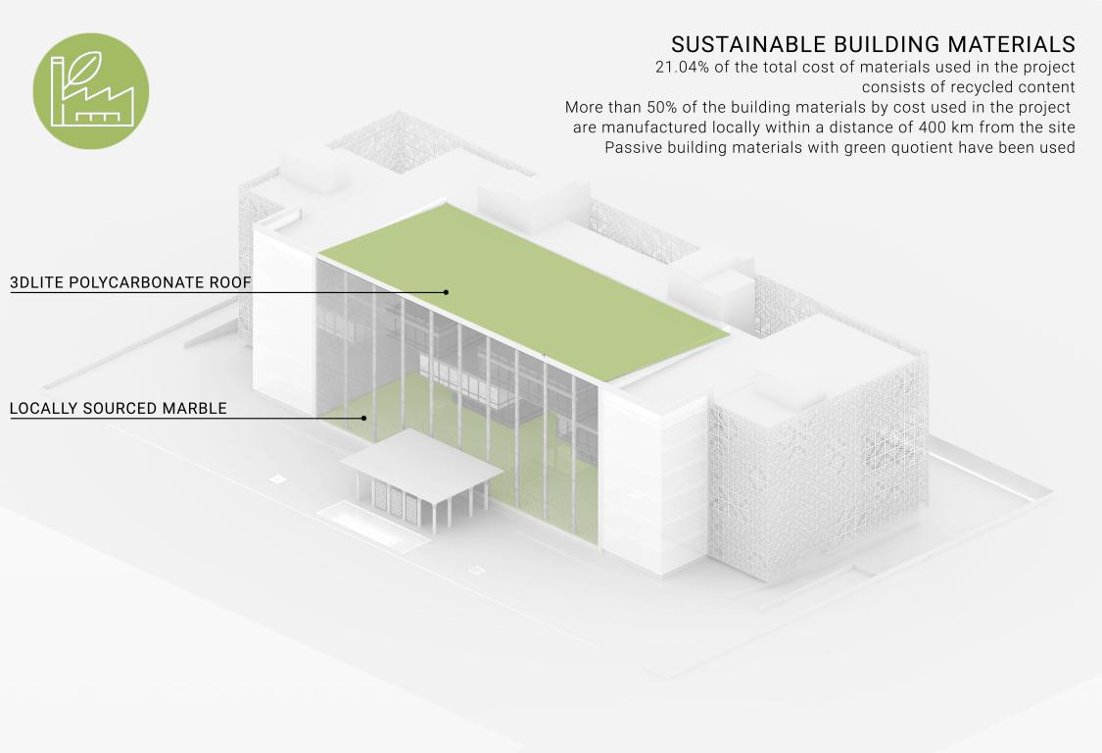
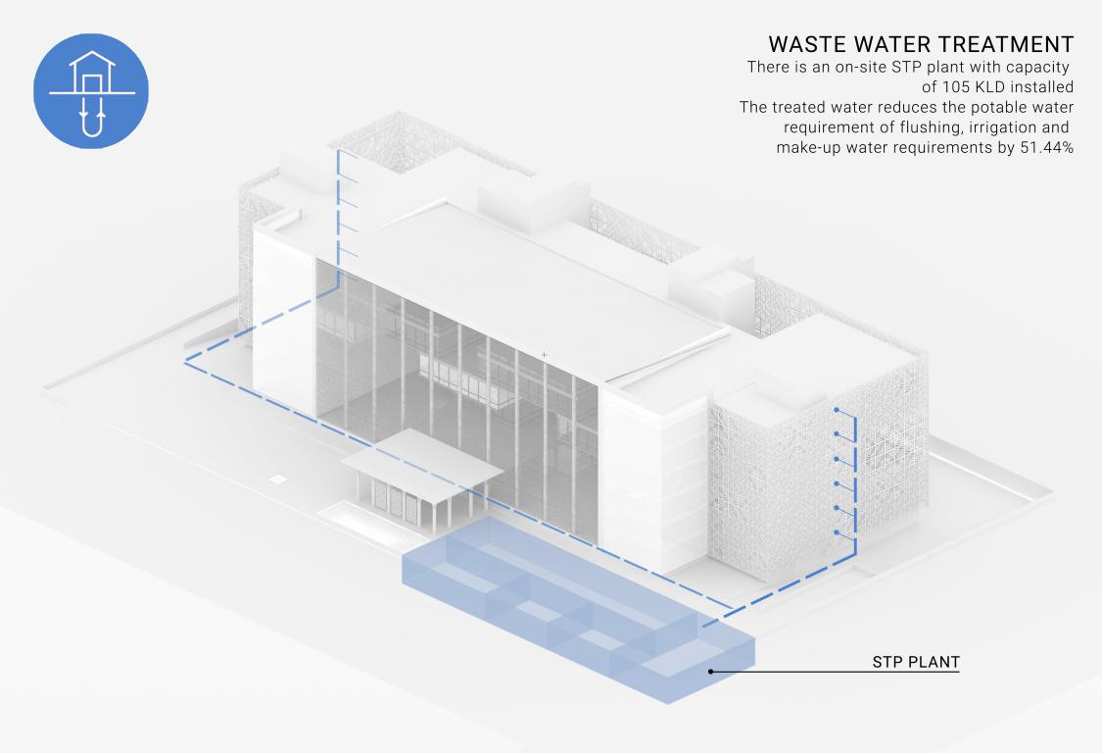
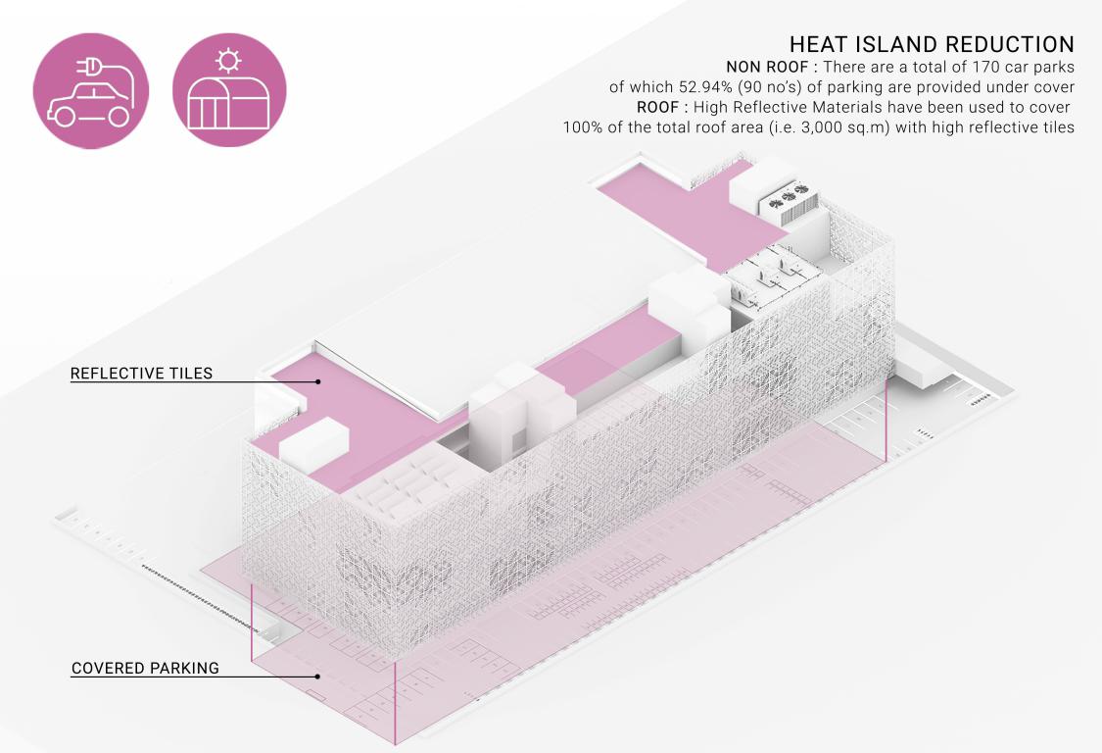
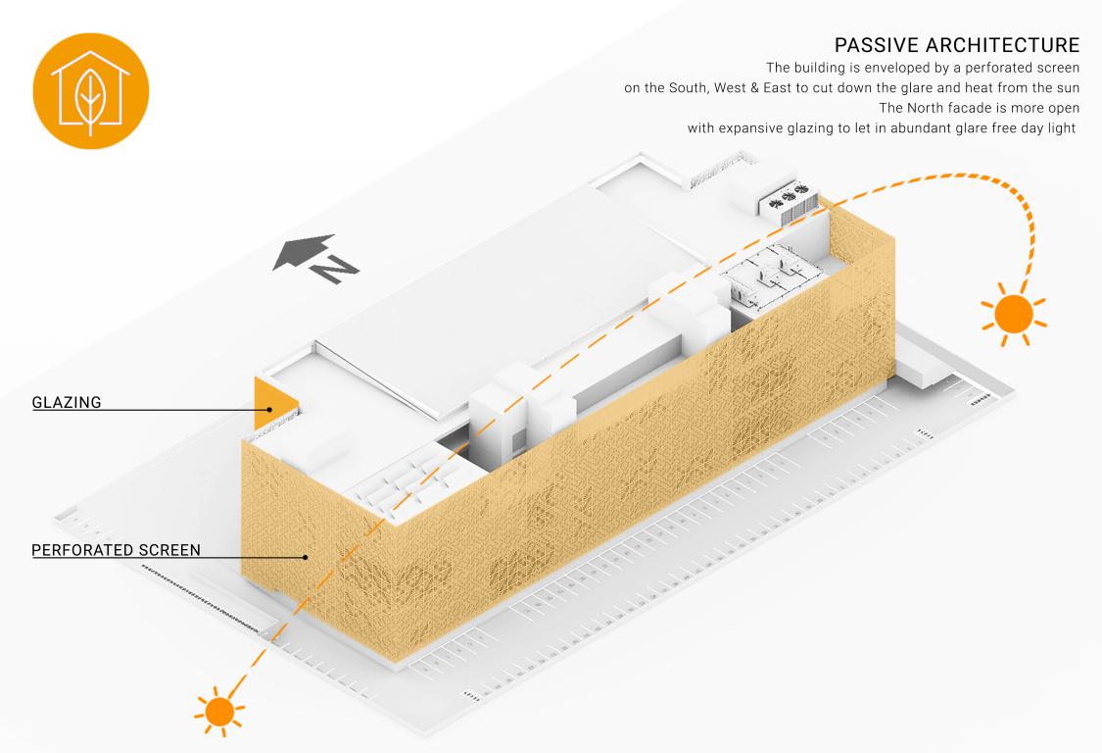
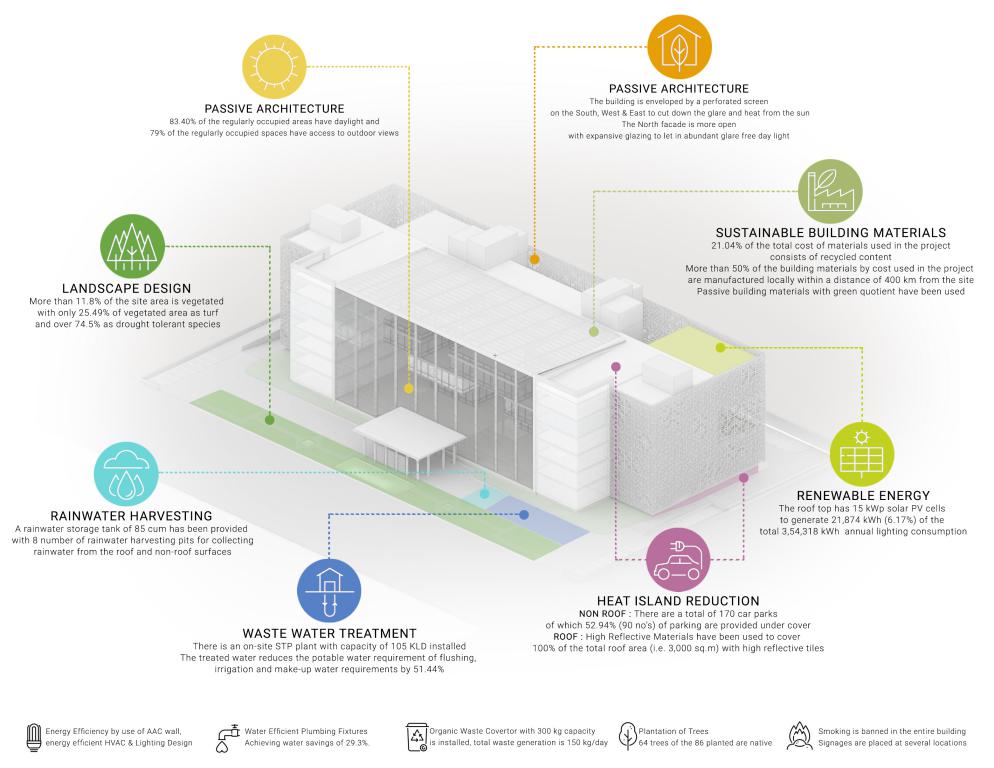
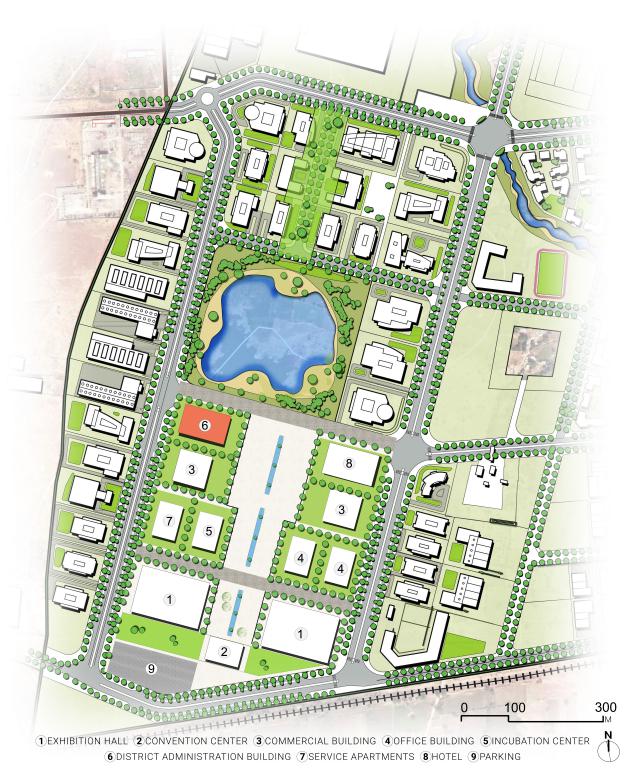
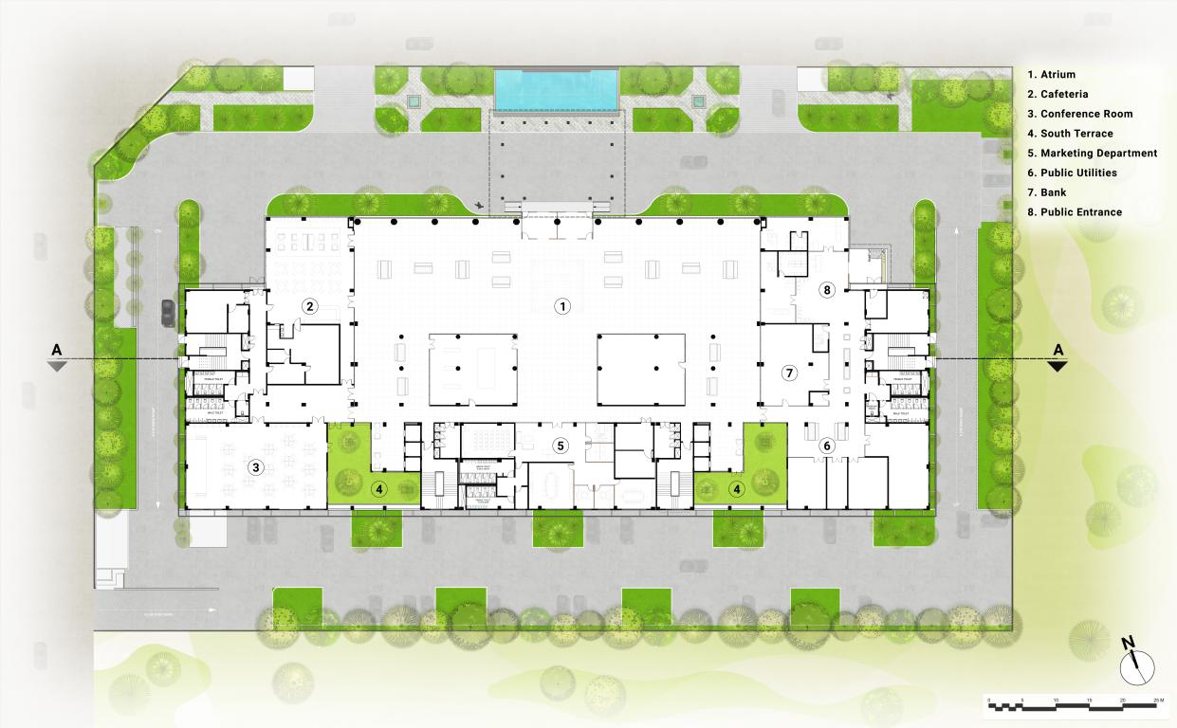
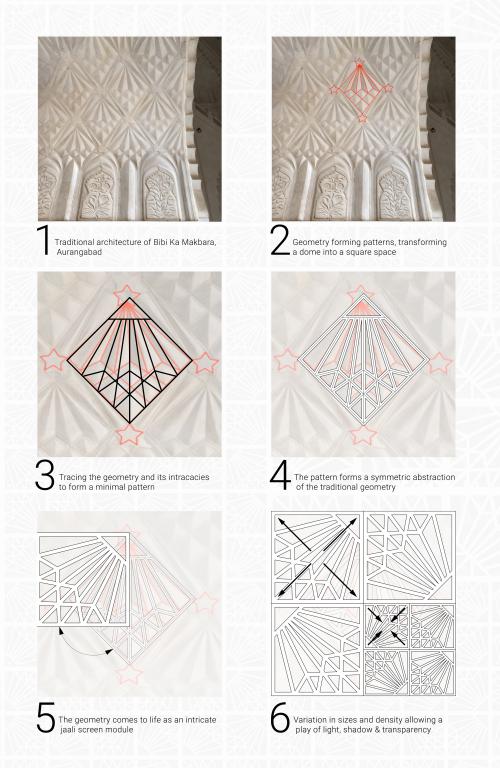
Keep reading SURFACES REPORTER for more such articles and stories.
Join us in SOCIAL MEDIA to stay updated
SR FACEBOOK | SR LINKEDIN | SR INSTAGRAM | SR YOUTUBE | SR TWITTER
Further, Subscribe to our magazine | Sign Up for the FREE Surfaces Reporter Magazine Newsletter
You may also like to read about:
GRC Jali Facade by Architects Amit Gupta and Britta Knobel Gupta
The Cluster of Treehouse Cabins Hidden In the Mountainous Landscape | China | WH Studio
A Sweeping Timber and Steel Roof Adorns the Top of This Fold House In Ontario | Partisans
And more…