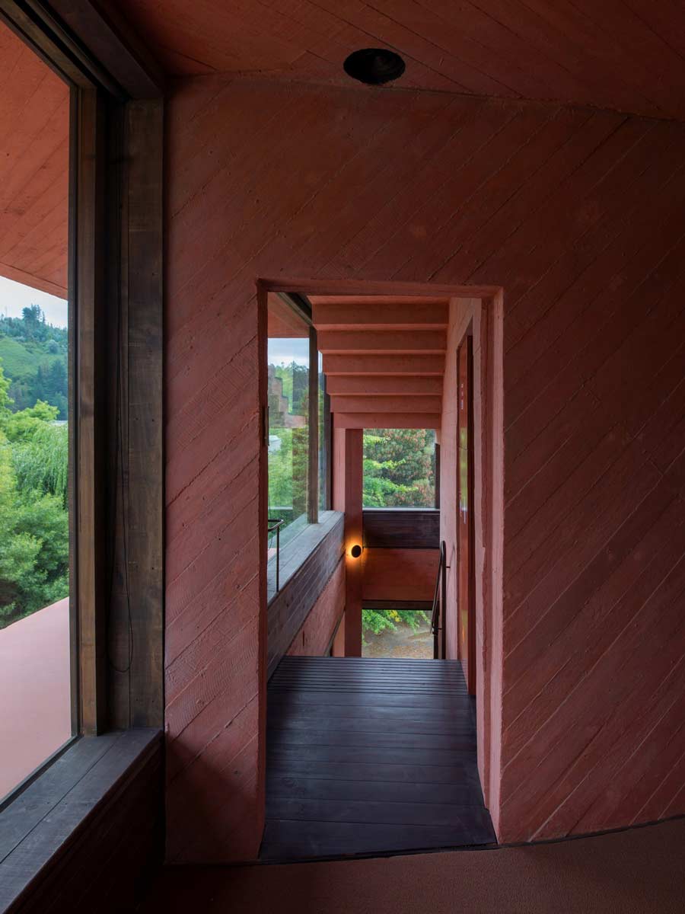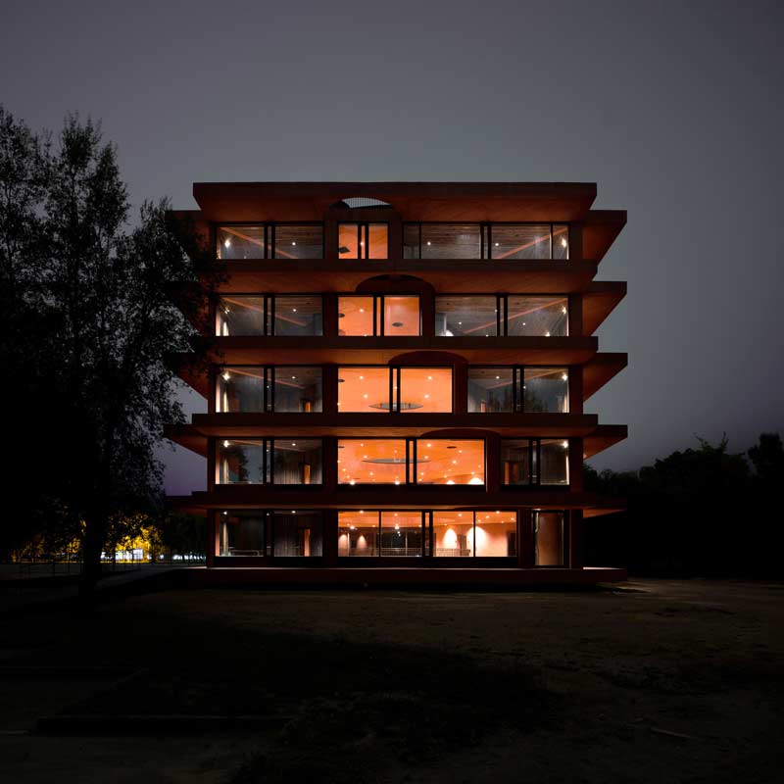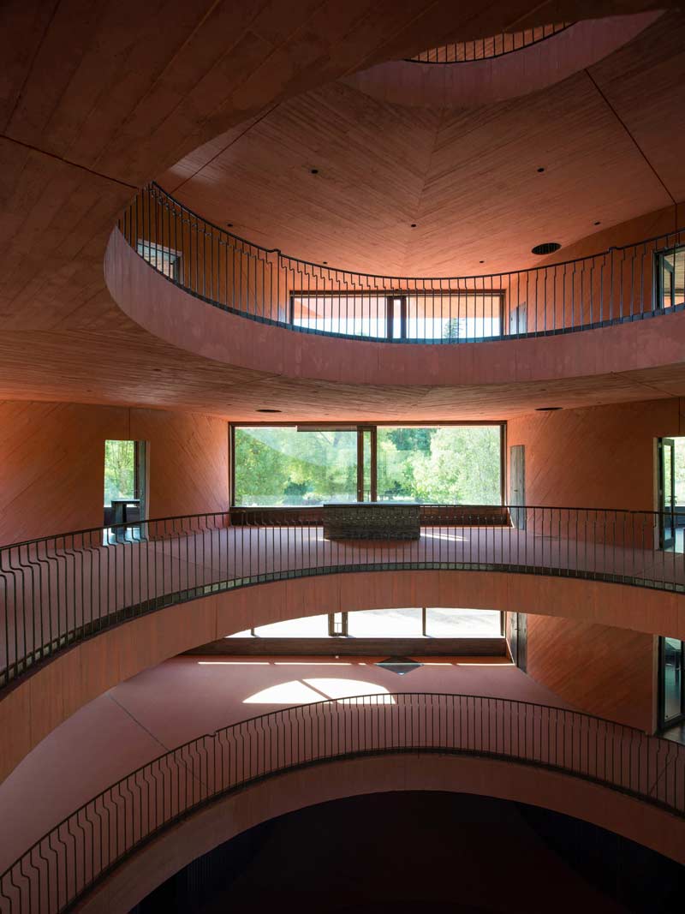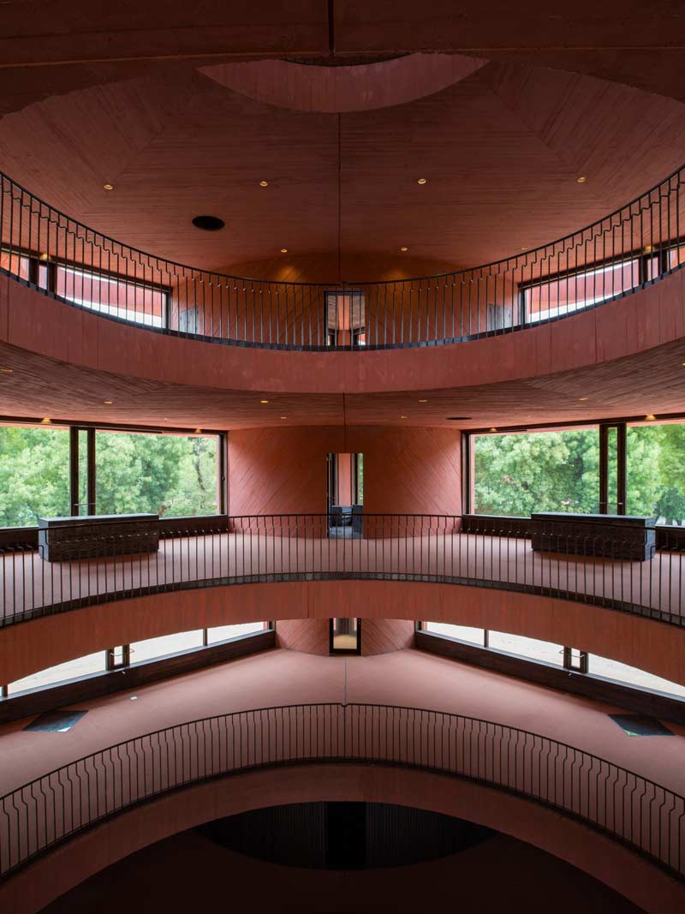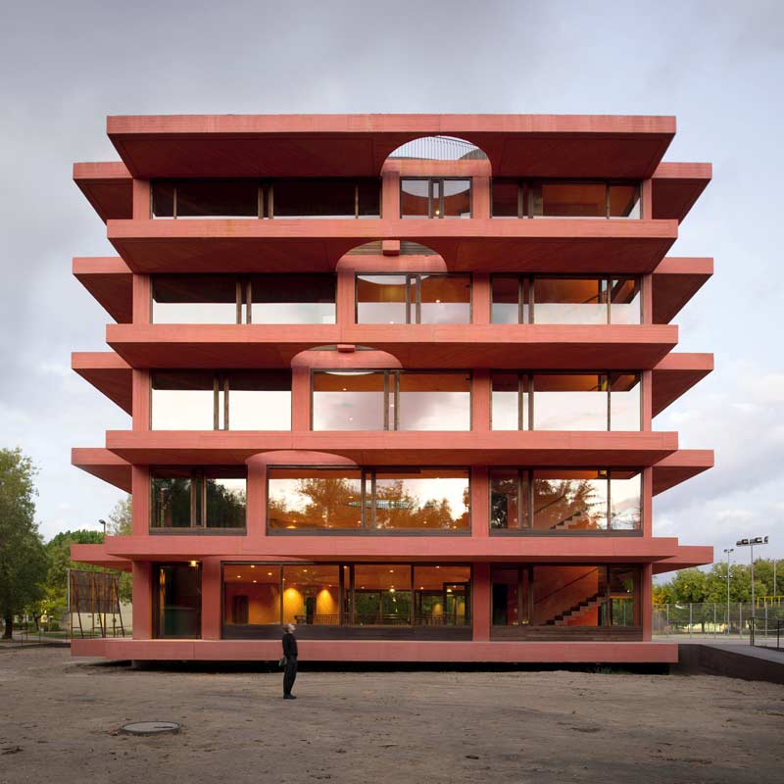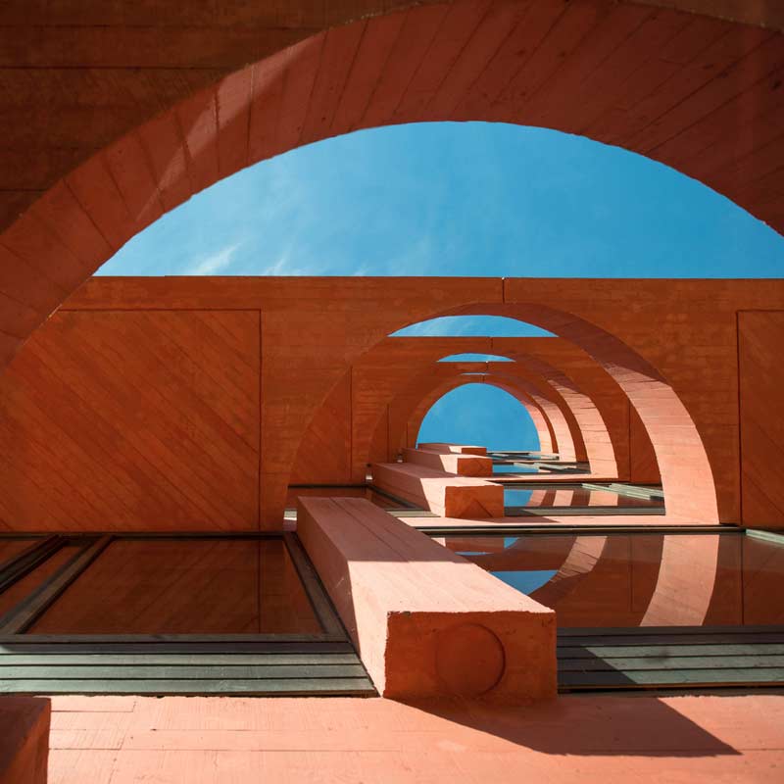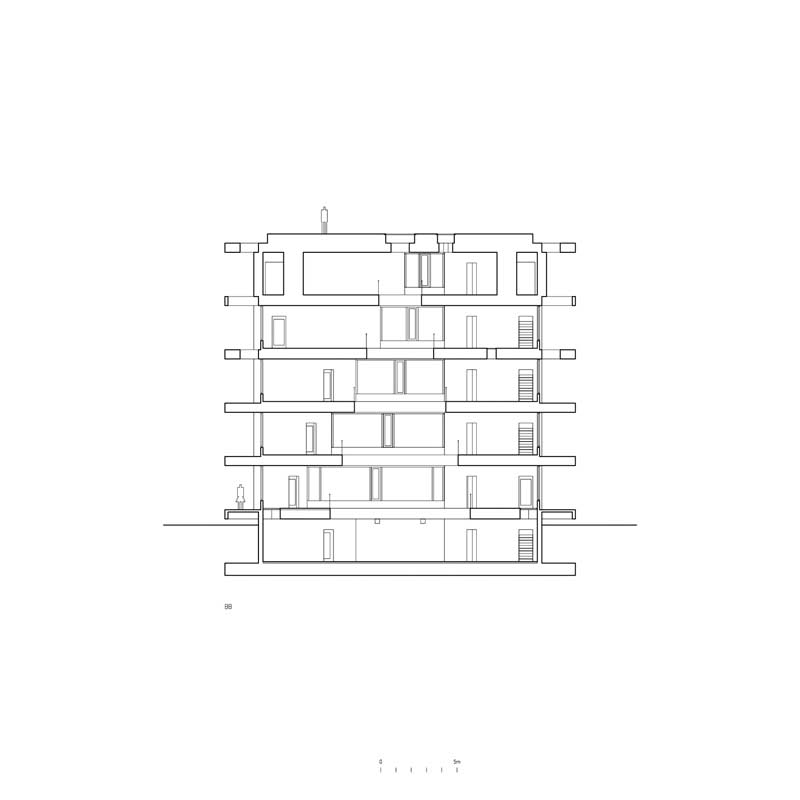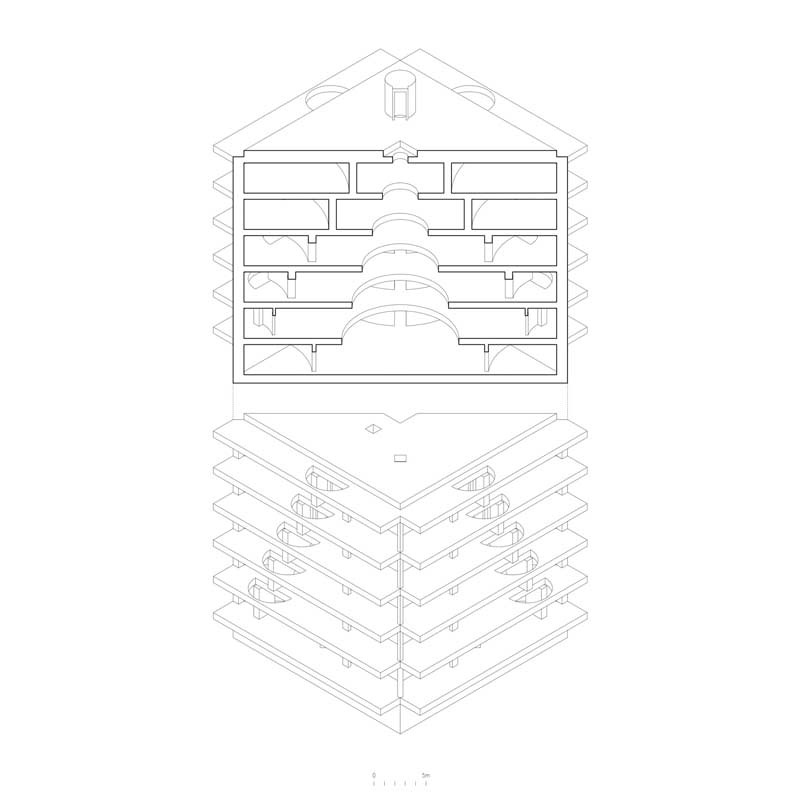
Chilean architects Mauricio Pezo and Sofia von Ellrichshausen have recently designed the university innovation center in Chile that has a simple multistorey building with unusual and spatial interiors. Located at the University of Bío-Bío in Concepcion, the INES Convention center is distinguished because of its unusual curved walls and circular voids in the interiors. Get to know more about this beautiful edifice at SURFACES REPORTER (SR):
Also Read: Concrete Grey Meets Earthy Terracotta in Archohm’s Agra House
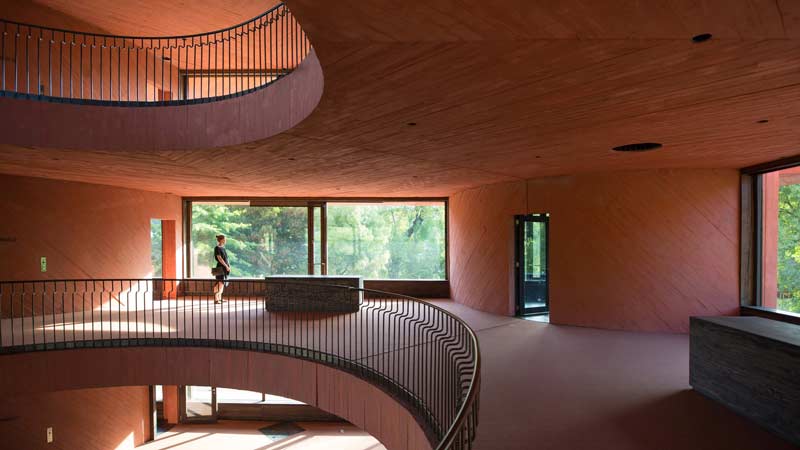
While designing the INES innovation centre at the University of Bío-Bío in Concepcion, Pezo and Von Ellrichshausen said, “This is an apparently simple, stable and regular building that contains an unexpected and exaggerated interior”.
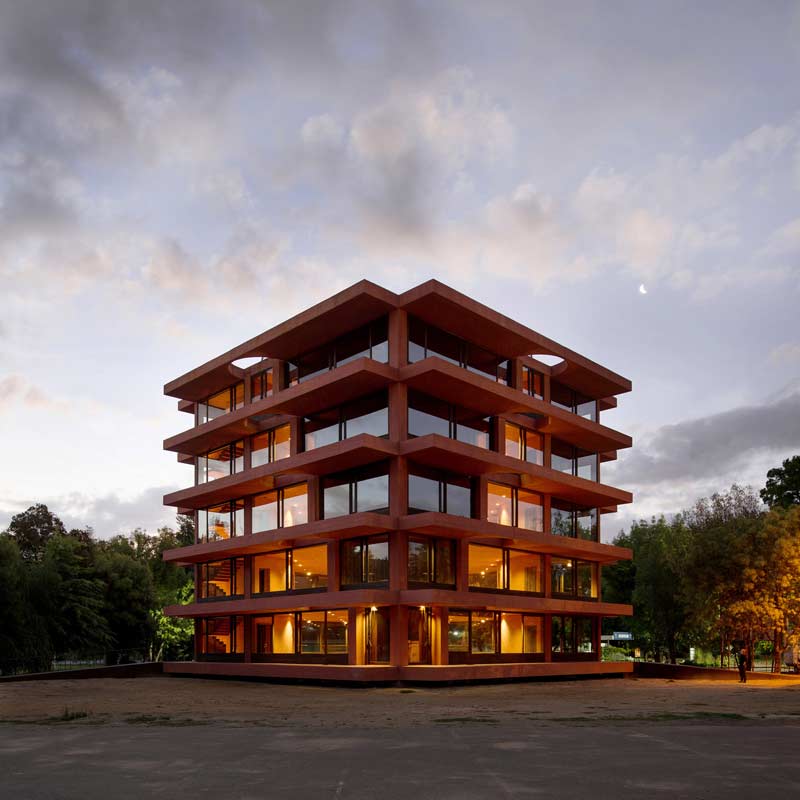
Circular Voids of Varied Sizes
The meticulously calculated geometries of the building give it a distinguished look. Circles and unique geometries are common in the firm’s several other projects including the concept given by the duo for a megastructure built from 100 overlapping circles.
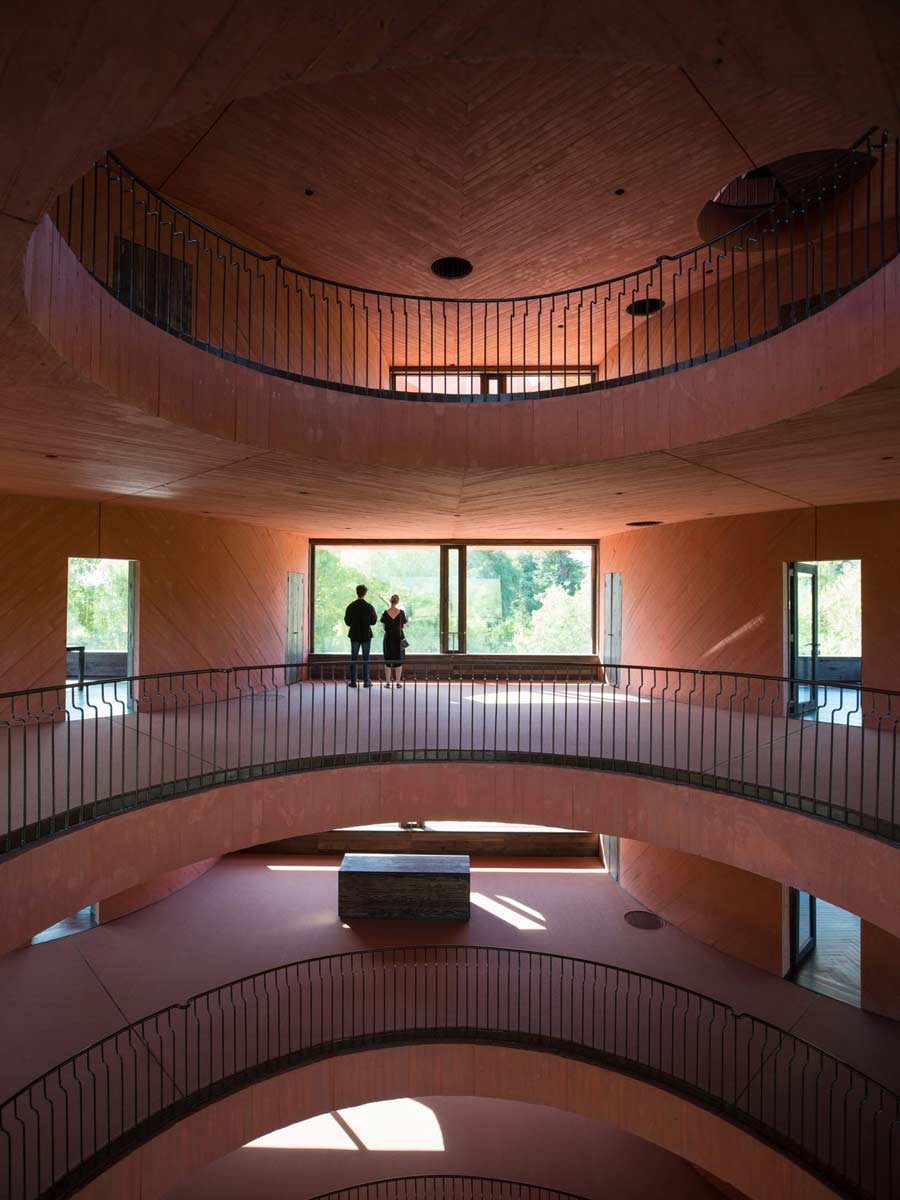
INES also has circular openings in the centre of each floor offering vertical vistas through the building. It has 6-stories, and each floor looks different, as the proportions of the circles gradually change from floor to floor. The curved walls of the building create distinct rooms in all four corners.
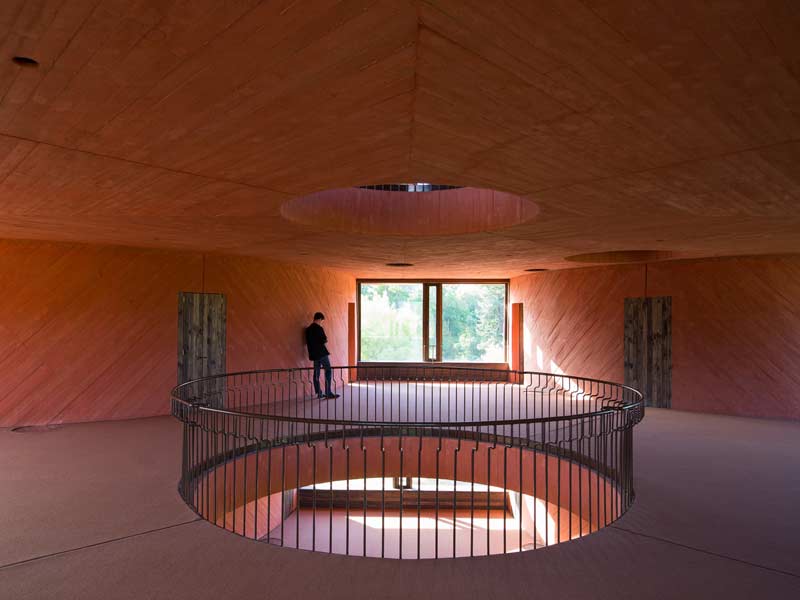
Each circular opening is sensibly positioned counterpoint to the horizontality of INES's concrete floor plates, allowing daylight to enter deep into the building's center while allowing that the corner rooms are amply shaded.
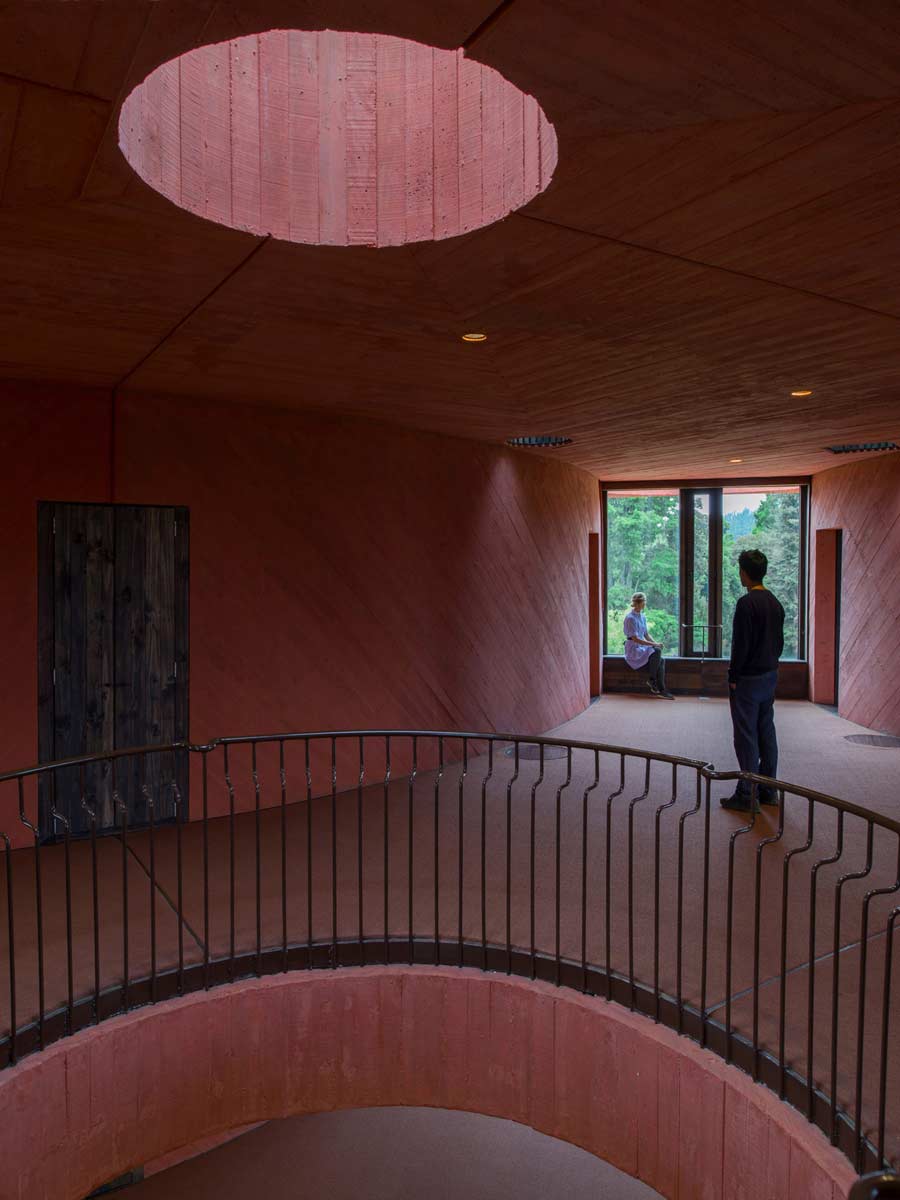
"This kind of virtual extension, specially visible at dusk, might be understood as the imaginary projection of the creative people who will occupy these rooms," said the architects.
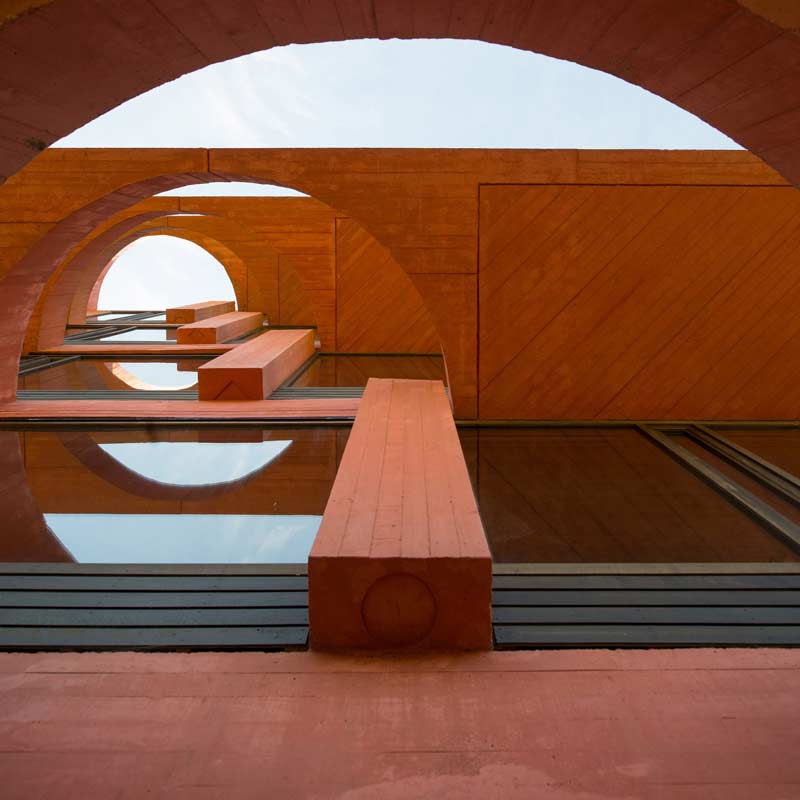
There are semi-circular openings line up with the floor layout within the building.
Also Read: This Rooftop Cafe in Moradabad City Depicts the Imagery of A Traditional Indian Village Featuring Terracotta Plastered Walls and Concrete Portals | Portal 92
Uniform Materiality
The entire building is built from red coloured concrete, which can be seen from both outside and inside.

"This is the world of innovation," the architects said continued, "a continuous, fluid and open space that conceptual and physically translates the creative processes of academic practice,” they continued.
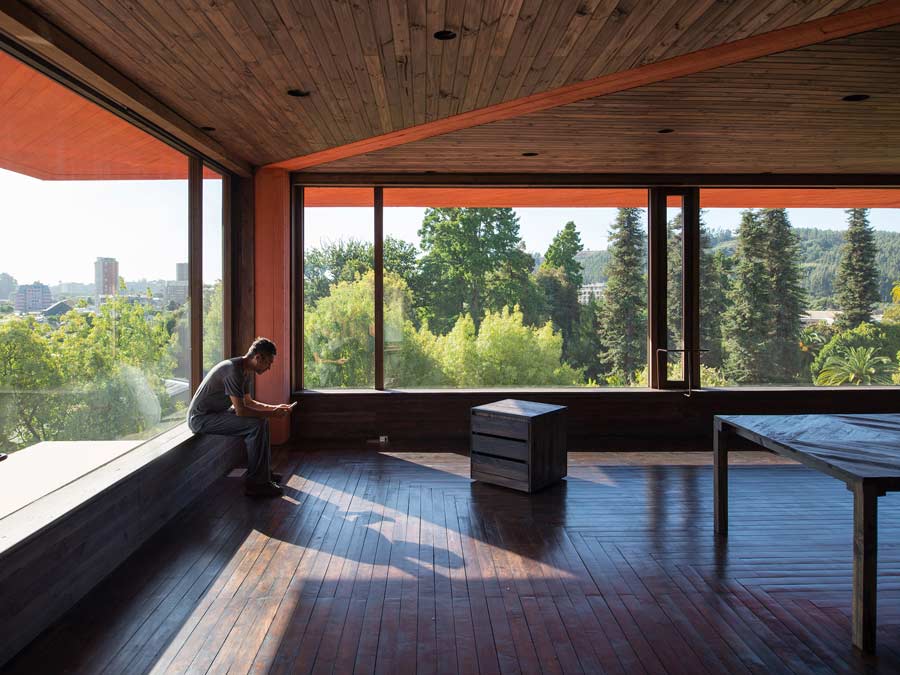
The building has several different areas. Each floor comprises an open workspace and the central void allows to visually connect all these spaces.
Oak Lined in Corner Rooms
The corner rooms in the building are lined with oak that gives a unique feel to each room. These rooms are varied in size, making them apt for many occasions including, exhibitions, meetings, workshops, or simply for storage.
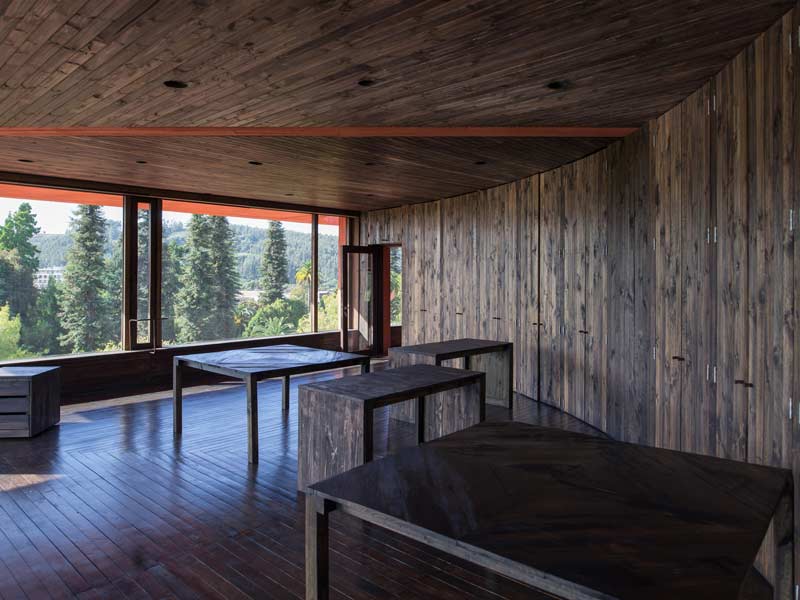
Each room has windows facing in at least two different directions.
Keep reading SURFACES REPORTERfor more such articles and stories.
Project Details
Architects: Mauricio Pezo, Sofia von Ellrichshausen
Structure: Luis Mendieta
Consultants: Citec, DyLuz
Photo Courtesy: Pezo von Ellrichshausen
Source: Dezeen
Join us in SOCIAL MEDIA to stay updated
SR FACEBOOK | SR LINKEDIN | SR INSTAGRAM | SR YOUTUBE| SR TWITTER
Further, Subscribe to our magazine | Sign Up for the FREE Surfaces Reporter Magazine Newsletter
You may also like to read about:
This Bat Trang House in Vietnam Highlights An Expressive Perforated Ceramic Brick Façade | Vo Trong Nghia Architects
The Exposed Concrete Canopy Perforated With Varying Square Cut-Outs Features the Pixel House | tHE gRID Architects
This Art Museum Building in Beijing Features Brick Walls, Floors, And Staircases
And more...
More Images
