
Karan Desai's Dream Project is a remarkable 2,500 sq. ft duplex located in the serene greenery of Walkeshwar. This abode is equipped with some extraordinary features, most notably a 6-meter wide automated window imported from Italy, making it the only one of its kind in India. Additionally, there is a 20' tall curved Barisal wall creating an illusion of infinity and an eye-catching cantilevered staircase that spirals around like a copper-coloured sculpture. SURFACES REPORTER (SR) spoke to the architect about all these impressive characteristics of the home.
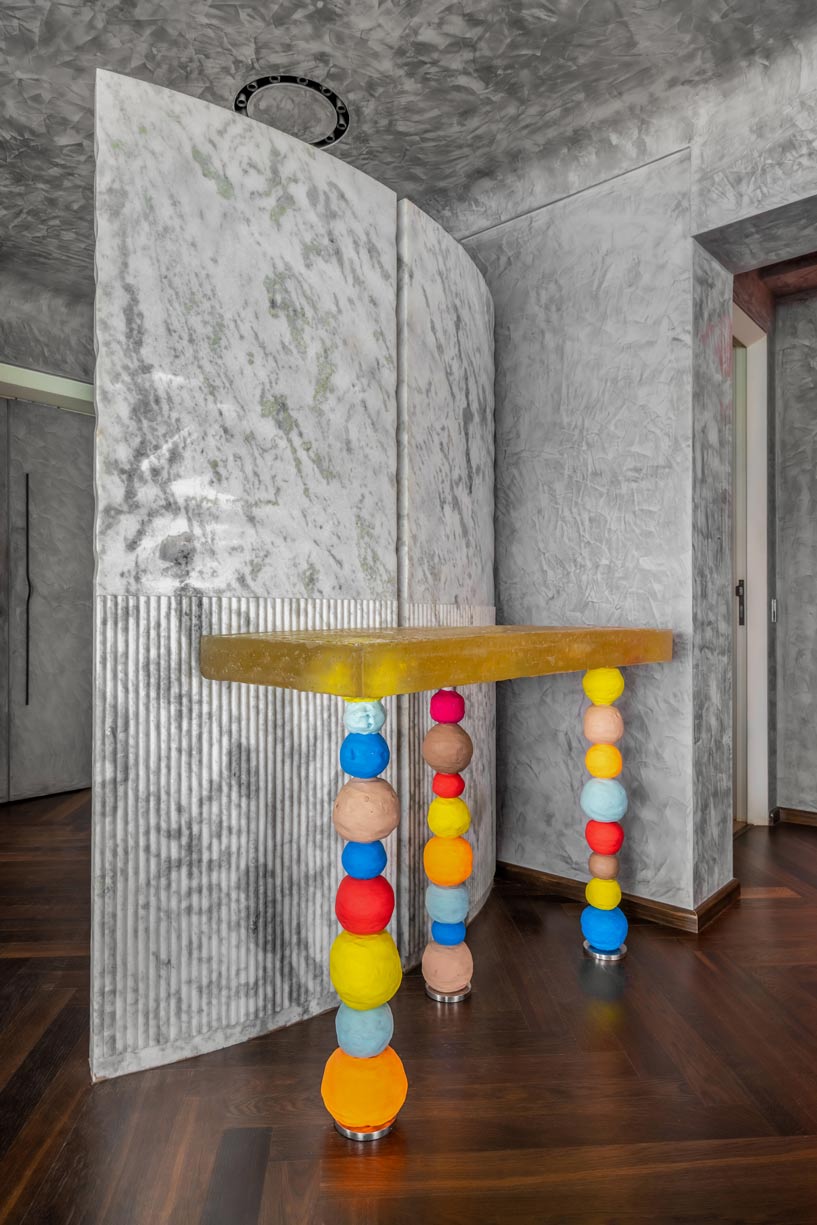 Karan Desai designed the marble screen at the entrance, while the console sported Annie Morris-inspired clay legs and a resin table top - all captured in stunning photography by Avesh Gaur.
Karan Desai designed the marble screen at the entrance, while the console sported Annie Morris-inspired clay legs and a resin table top - all captured in stunning photography by Avesh Gaur.
Refusing to conform to the hustle and bustle of South Mumbai's Urbania, Desai has managed to bring the dream alive with every unique aspect of the house tailored to its client's lifestyle. The sheer personality of this space begs its viewer to take a moment to appreciate its surreal design and dramatic juxtaposition of playfulness.
Aligned with the design freedom of creating different expressions of luxury on both levels, the house is split into independent wings. This carries a distinct mood, vibe and character set out by the client as they look to build a retirement home.
Karan put together a captivating signature with this project; one which immediately conveys an unconventional atmosphere when entering. The Lobby Valley marble adorns the door, and it includes no handle or keyhole - just an e-key finger lock that you activate by simply sliding your fingers across it.
Experience The Inner Bliss
While you access the most discreet entrance door to a house, the designer created a foyer area with an installation in marble, a screen designed to separate the rest of the house. Just ahead of the screen, one can see a floating solid marble sphere with a divine message that reads “May you experience the inner bliss” with an autograph to the family by their Spiritual Master, Pujya Gurudevshri Rakeshji.
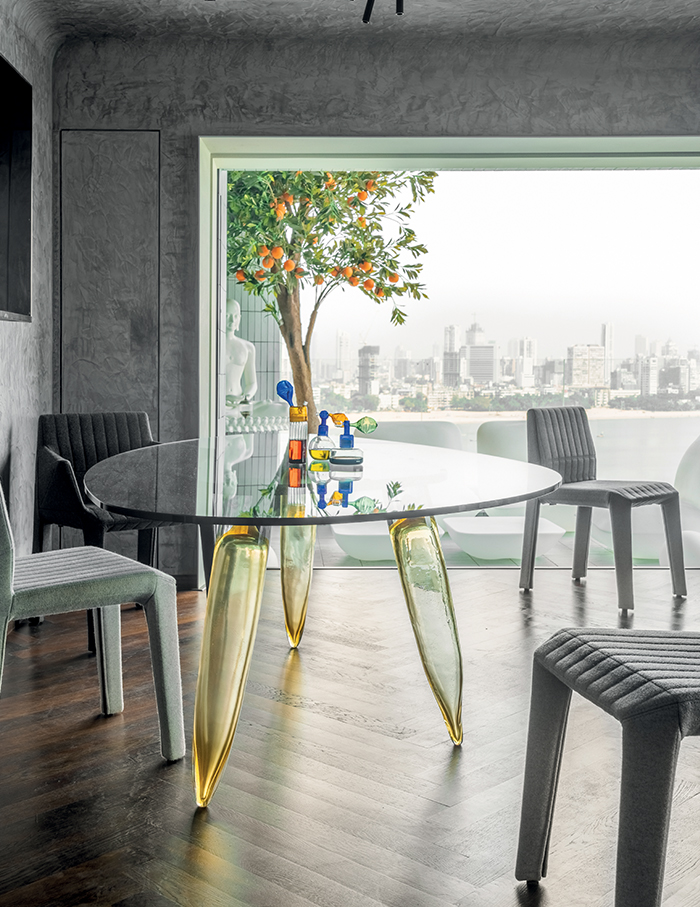 This fabulous dining room features a Murano glass dining table from Roche Bobois, chairs from Ligne Roset, and wooden flooring by Havwoods. Flos lamps provide the perfect ambience for meals or entertaining. Photography by Avesh Gaur completes the look.
This fabulous dining room features a Murano glass dining table from Roche Bobois, chairs from Ligne Roset, and wooden flooring by Havwoods. Flos lamps provide the perfect ambience for meals or entertaining. Photography by Avesh Gaur completes the look.
An entryway dining console inspired by artist Annie Morris' work conceals a hint of whimsy, allowing the clay balls to be pinched and moulded according to the user's wishes. Marble flooring in the living area creates a luxurious atmosphere, while wood flooring in the bedroom contributes to a comfortable and cosy ambiance. However, the designer, bringing the unconventional side to the space, has executed the exact opposite.
Charming Living Area
One can instantly feel the warmth and comfort of their own home the moment they step inside the living room of the duplex. The designer has carefully chosen smoked wood flooring customized by HAVWOODS UK. Adding to the atypical aspects of the Dream Project, the Stucco finished walls were bled onto the ceiling giving the feel of a cocoon. During the daytime when the sunlight falls on, it reflects the entire ocean.
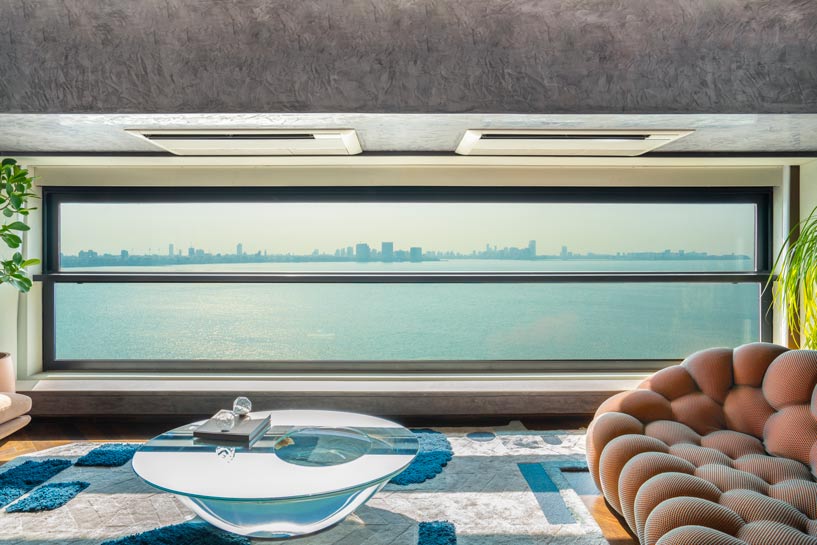 The living room boasts a magnificent view of the Mumbai skyline framed by a window from Sunroom Italy, courtesy of P3 Architectural Solutions. For a ceramic crackled effect, Colourcoats Finishes is used in conjunction with invisible blinds from Hunter Douglas.
The living room boasts a magnificent view of the Mumbai skyline framed by a window from Sunroom Italy, courtesy of P3 Architectural Solutions. For a ceramic crackled effect, Colourcoats Finishes is used in conjunction with invisible blinds from Hunter Douglas.
The living room also boasts an interesting feature to enhance the client’s experience with hosting people. Without interfering with the aesthetics of the whole monolithic look of the stucco, the designer incorporated six invisible speakers in the ceiling.
Interesting Features of the Home
Another highlight of the project is the six-meter-wide single window which slides top to bottom & not left to right. The entire setup was imported from Italy and has been done for the very first time, by SUNROOM, Italy, making the project the first and only one to house a six-meter-long automated window in India
Behind the Bubble couch by Roche Bobois is a resin door designed by Karan Desai, while in the dining area sits a limited-edition Murano glass dining table from Roche chosen to be paired with Ligne Roset Dining chairs and architecturally inspired lighting from Flos. Another unique element is the set of ceramic moulded switches created by Digital Dreams.
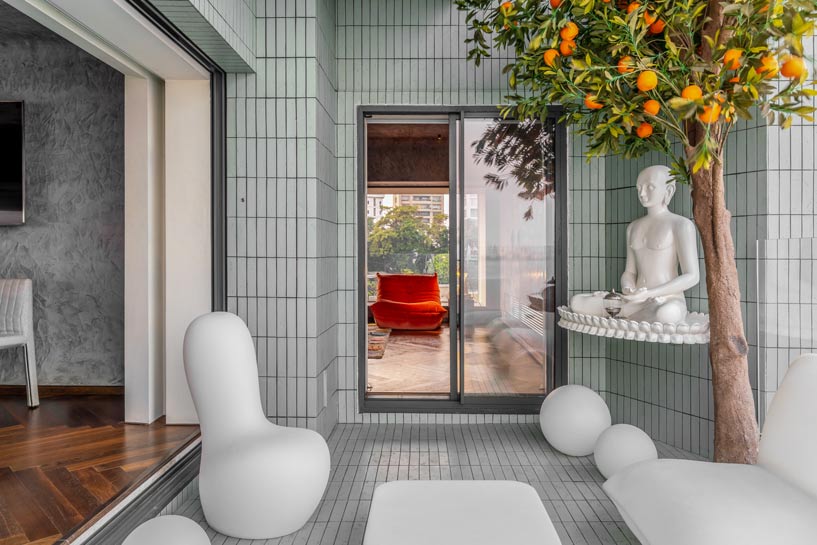 The balcony, which can be accessed from both the living room and den, was designed by Karan Desai and features a statement Orange Tree. Pratima statue was originally made of fibre, but has been repainted by Colour Coats. The wooden flooring provided by Havwoods is clearly visible from both sides of the space. Additionally, it is illuminated thanks to the backlit furniture from Vondom.
The balcony, which can be accessed from both the living room and den, was designed by Karan Desai and features a statement Orange Tree. Pratima statue was originally made of fibre, but has been repainted by Colour Coats. The wooden flooring provided by Havwoods is clearly visible from both sides of the space. Additionally, it is illuminated thanks to the backlit furniture from Vondom.
One can gain access to the balcony from both the living room and den, which feature a statement Orange Tree and an old fibre idol statue re-painted by Colour Coats -the only item in the house to have been retained from the previous one. Turquoise tiles provide a luxurious touch to the bathroom couture supplied by P3 Architectural Solutions.
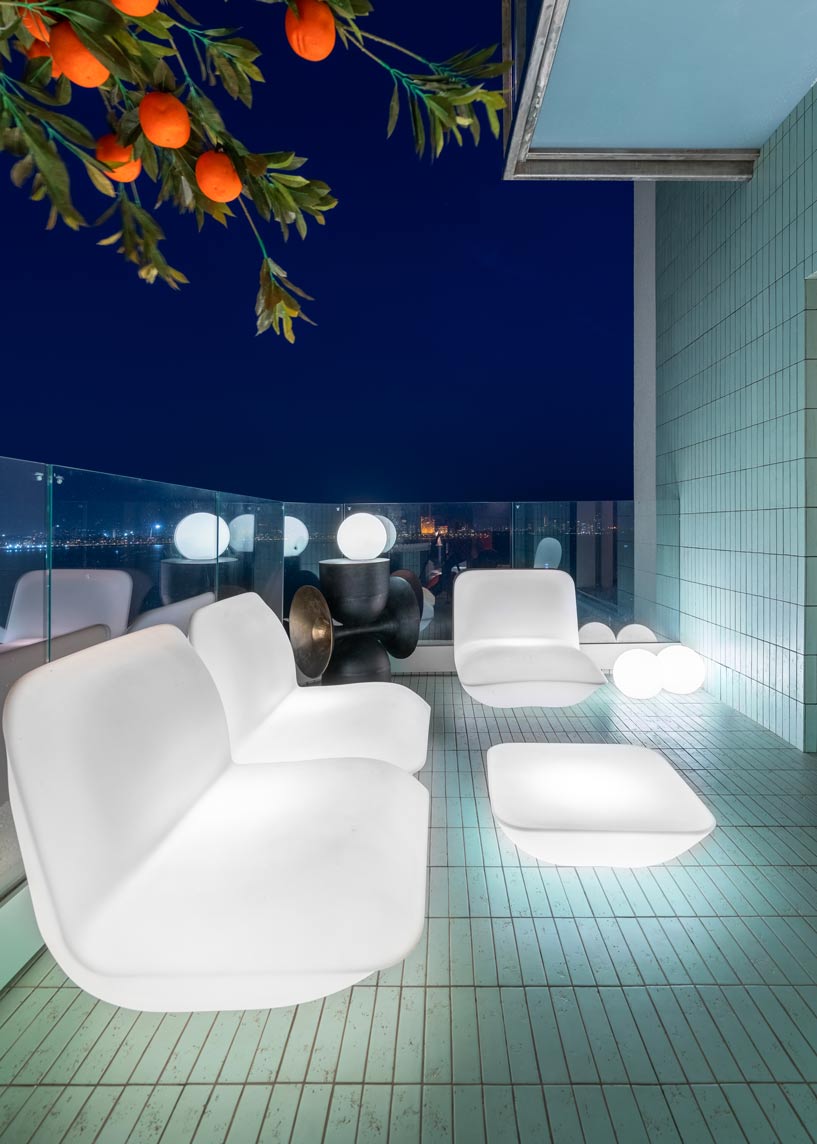 Capturing all this beauty is courtesy of Avesh Gaur's photography.The terrace design employs shades of the ocean via tiles, giving off a floating feel as if the ocean itself was penetrating it. Vondom furniture pieces provide ambient lighting, enabling the entire space to stand out from its peers.
Capturing all this beauty is courtesy of Avesh Gaur's photography.The terrace design employs shades of the ocean via tiles, giving off a floating feel as if the ocean itself was penetrating it. Vondom furniture pieces provide ambient lighting, enabling the entire space to stand out from its peers.
The Den
This room is designed to provide maximum functionality while being a great spot for entertaining. It's equipped with a home theatre setup, along with Togo Loungers from Ligne Roset. The Den also converts into a bedroom with a hidden Murphy bed, and the wall-to-floor carpet was designed by KD in lieu of having to choose separate art and carpets.
Stepping ahead is the powder room that again bleeds in wooden flooring along with MOOOI wallpaper. GlasItalia mirror has been used to diminish the edges in the background & Marcel Wanders Sky garden light from FLOS & a Kitchen with separate staff/ service entry.
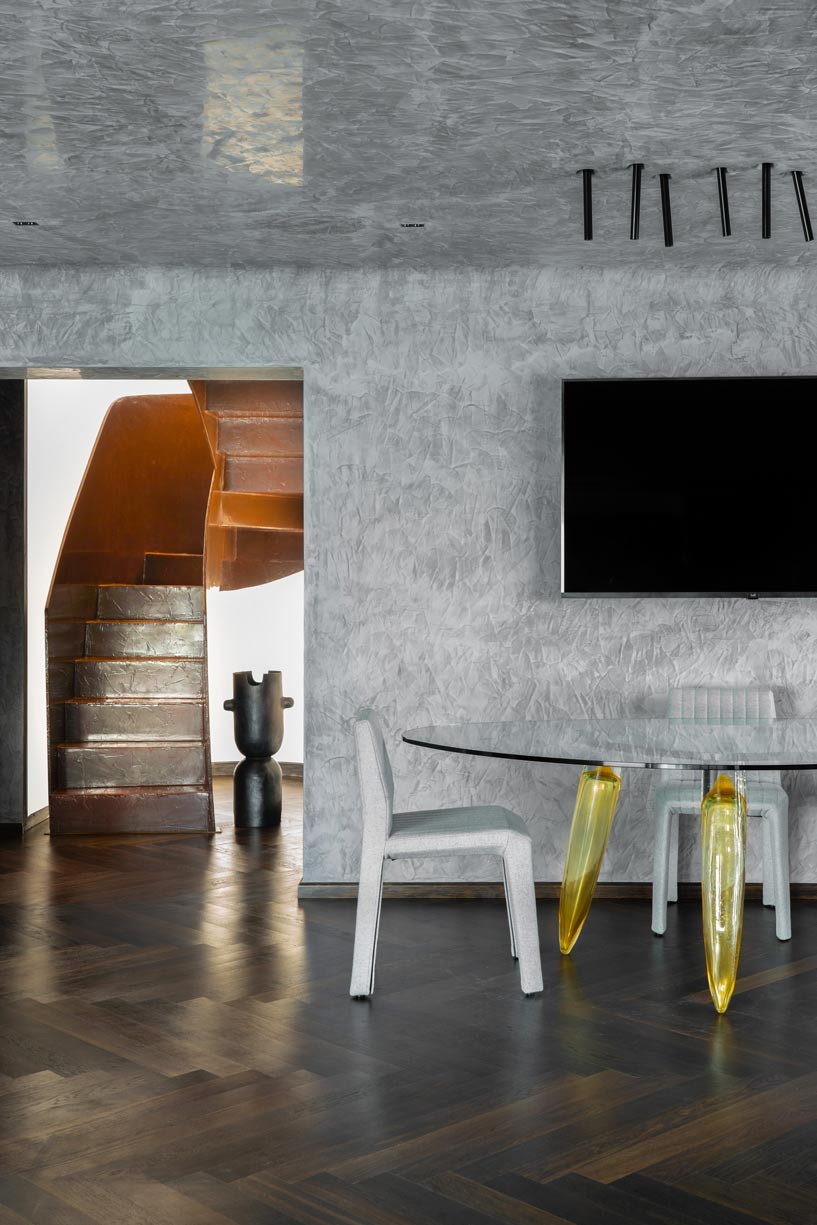 Karan Desai designed a custom-made MS staircase that was fabricated on site and completed with a liquid copper finish courtesy of Colourcoats Finishes. Perched on the Havwoods' wooden flooring, is The Moonshadow n°1/3 vase from Atelier Ashiesh Shah; as photographed by Avesh Gaur.
Karan Desai designed a custom-made MS staircase that was fabricated on site and completed with a liquid copper finish courtesy of Colourcoats Finishes. Perched on the Havwoods' wooden flooring, is The Moonshadow n°1/3 vase from Atelier Ashiesh Shah; as photographed by Avesh Gaur.
The designer aimed to create a ribbon staircase, so metal sheets coated with liquid copper were used. Its 20' high curved Barisal wall gives an effect of endlessness, and the cantilevered stairs twirling around like a copper-coloured sculpture extend this feeling by breaking the chain of thoughts each time one passes by them. Such an installation is what bridges the yin and yang of personalities while also providing an atmosphere that it's like one is walking among the clouds when transitioning between spaces.
Ascending from the darker tones of the lower level, the upper floor greets you with a lighter palette. Here, neutral pastels are used to showcase luxurious materials and exquisite details; though similar, their diverse textures ensure a unique blend of beauty.
Bedrooms
As social as the clients are, they are very private when it comes to their me time. In addition to two bedrooms on the Family floor, there is a Mandir, a utility room, and staff quarters. Italian marble runs through the door frame and into the bathrooms for a monolithic appearance.
The master bedroom denotes a subtle classic with the floating marble bed and end tables designed by Karan Desai. The bed is equipped with an auping mechanism that reclines, almost converting the bed into a lounger. Making it comfortable to watch a movie or enjoy the gorgeous view outside. The entire palette of the master bedroom is very muted and neutral. To break the monotony, the designer introduced the colour block sliding partition from GlasItalia which opens up to the walk-in wardrobe from Molteni & Dada.
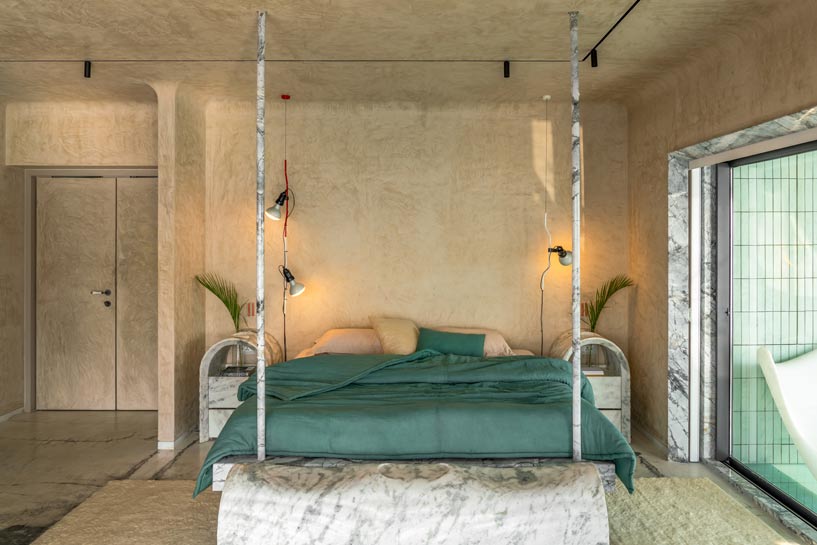
The main bedroom of the house is a masterpiece of design, with marble furniture, a floating bed, chaise lounge and tables created by Karan Desai. Studio Querencia provided the bed linen, while Parentesi bedside lamps are from Flos. The switches were conceptualized by Karan Desai and constructed by Digital Dreams, complemented by photography from Avesh Gaur.
On the left, you have a picture-perfect view of the ocean which caught Karan’s attention during one of his early site visits. Inspired enough, he captured that view for every morning inspiration, hence designing a unique floating counter for the washbasin overlooking the ocean.
The daughter's bedroom is arranged in a way that one needs to pass an aisle of the wardrobe before having a sight of the bed, thereby providing plenty of privacy. The Ligne Roset bed also includes an auping mechanism that can convert her room into a theatre lounge experience with a projector/ screen and invisible speakers. The bathroom is equipped with black fittings from Valdama and Gessi plus it has enough space for two people in the shower area. Karan's favorite is the 'GHOST', an invisible shower created by Antonio Lupi.
A Perfect Getaway
This house is sure to make you feel as if you were on a never-ending cruise, ideal for unwinding and de-stressing. “We've included a steam system within the bathroom that can accommodate two people comfortably. The walls of fluted marble and GESSI fittings provide a unique texture with their bumpy design,” shares Desai.
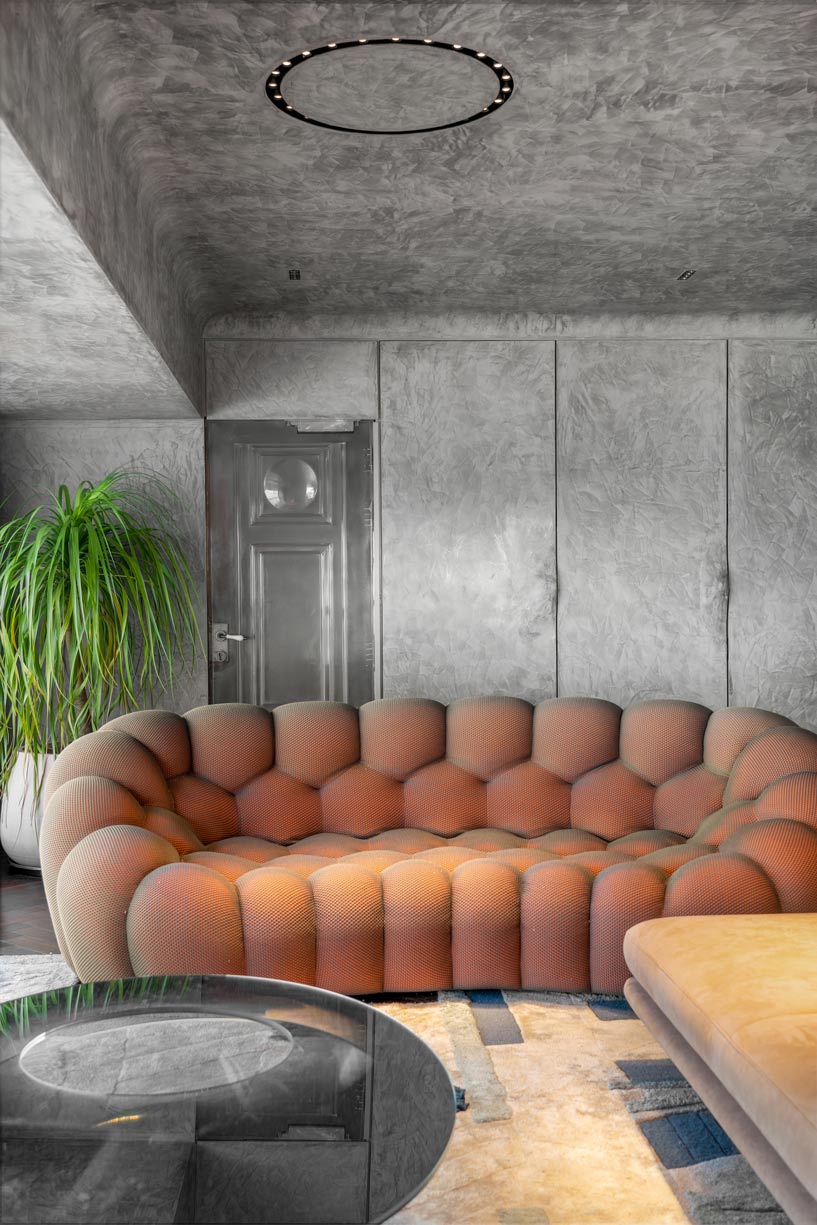
A Roche Bobois Bubble couch is watched over by a resin door designed by Karan Desai, while the living room is decorated with green plants from Plants World Nursery and walls in stucco finish provided by Colourcoats Finishes. The dining table displays a beautiful platter made by Encore Studio, with a photograph taken by Avesh Gaur adding an extra spark of creativity.
Sacred Area of the House
A sacred and important part of this house is the Mandir area, which resembles the Ashram in Gujarat, the amphitheater where a miniature water body and Shrimad Rajchandraji idol have been placed, accompanied by a custom carpet illustrating the contours of the land around the shrine, enhancing the experience of walking on the Ashram's grounds.
The incredible design incorporates personal touches to reflect the client's lifestyle. This surreal atmosphere is an ode to self-reflection, beckoning visitors to take a closer look. The juxtaposition of the sweeping drama and delightful playfulness reflects the essence of this home, creating an immersive escape from the ordinary with its blend of luxury, styles and aesthetics.
Project Details
Project name: Karan Desai | The Dream Project - Walkeshwar
Firm Name: Karan Desai Studio Architecture+Design
Principal designer: Karan Desai
Project Location: Walkeshwar, South Mumbai
Built area: 2,500 sqft
Visualization: Karan Desai Studio Architecture+Design
Status: Completed
Typology: Residential
Photographer: Avesh Gaur
Keep reading SURFACES REPORTER for more such articles and stories.
Join us in SOCIAL MEDIA to stay updated
SR FACEBOOK | SR LINKEDIN | SR INSTAGRAM | SR YOUTUBE
Further, Subscribe to our magazine | Sign Up for the FREE Surfaces Reporter Magazine Newsletter
You may also like to read about:
Impressive Terracotta Jaali Screen Acts As Passive Cooling Device For This Maharashtra House | The Design Alley
The Concrete Greys and Wooden Browns Balance the Cool And Warms of The Gandhi House in Gujarat| Bankim Dave Architects
and more...