
Located in Brish Park, Detroit, this unique John R 2660 apartment building is designed by American Architecture firm LOHA. The practice wraps the building facade in reddish cedar with floor-to glass ceiling windows. This project is the first of the four corner buildings that have been designed for the area by the firm. All four housing blocks have a unique form covered in either wood, brick, or metal. Each building is meant to add density while valuing the region's charm and history. SURFACES REPORTER (SR) is sharing here more details of this magnificent cedar wood building.
Also Read: A Tree Stump Inspired The Polish Architectural Firm to Design This Circular Wood House | Mobius Architekci
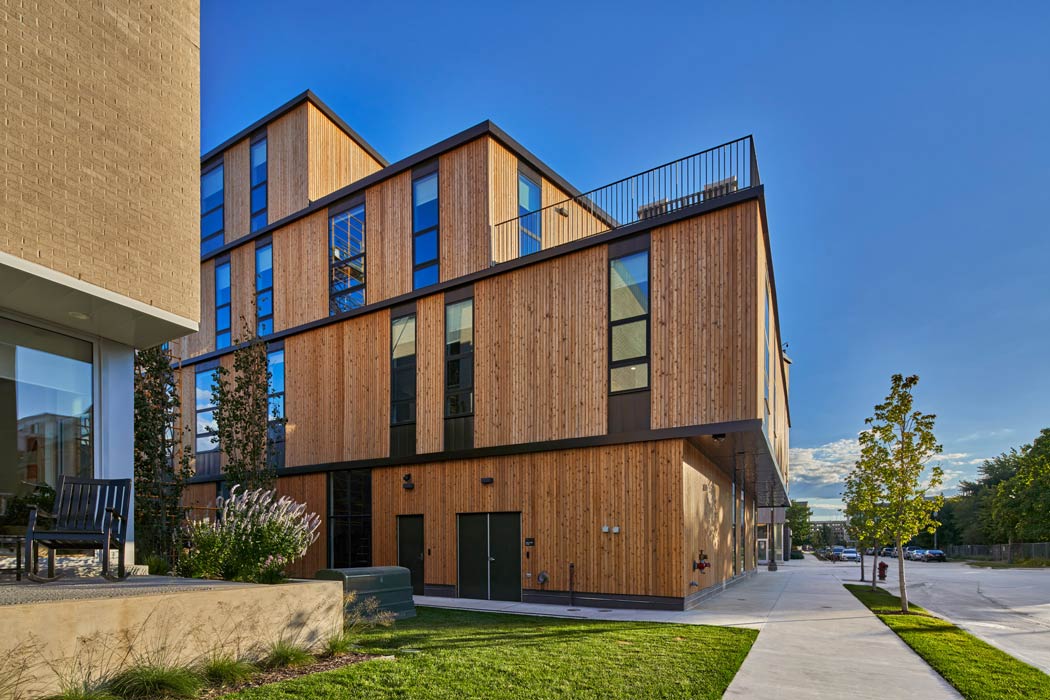
Detroit's downtown district was a prosperous area in the 1850s but later became neglected. However, the area has experienced a revival with the construction of new buildings and the renovation of old ones in the recent years as a part of the City Modern development.
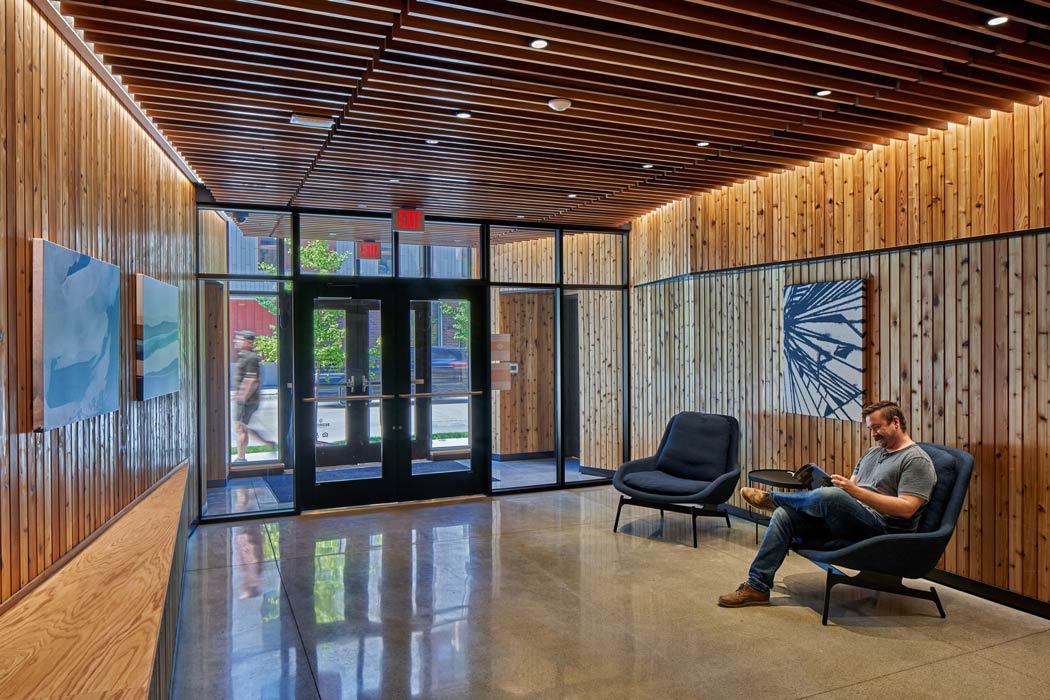
"We hope that our projects at Brush Park will be a model for revitalising an urban district." Said the team.
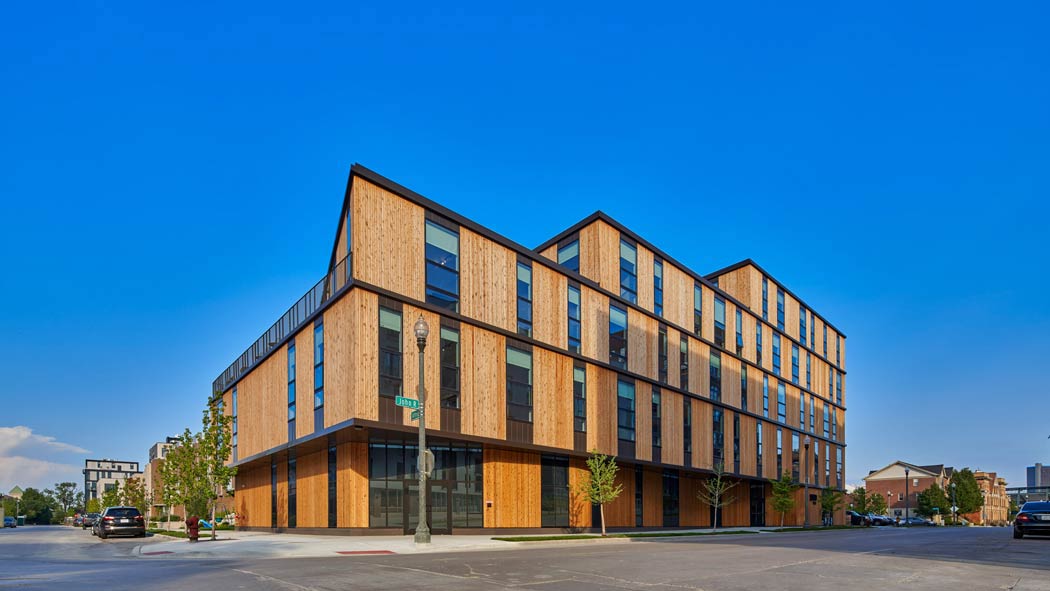
John R 2660 building is a corner rectangular property spanning 42,580 square feet (3,956 square metres) and comprises 35 residential units with a retail showroom on the ground floor.
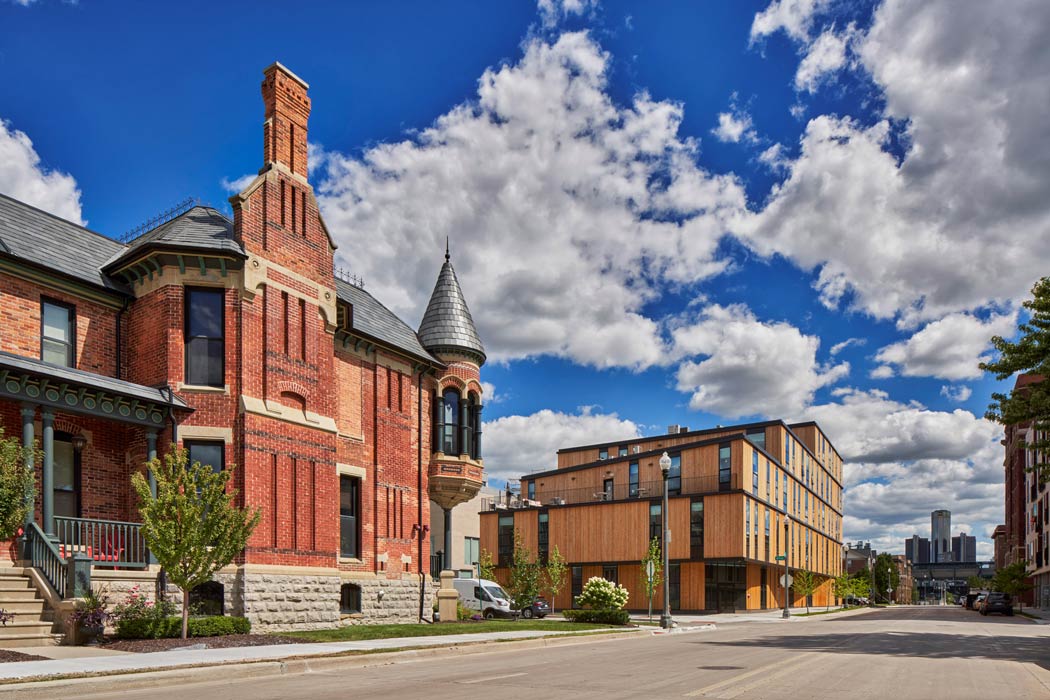 The building has six stories with a stepped shape as per the region's different building scales.
The building has six stories with a stepped shape as per the region's different building scales.
Dynamic Angled Wall
Unlike the traditional boxy apartment buildings, this structure has an angled wall on the third level giving it a dynamic appearance.
Also Read: Tall Strips of Fir Wood Features the Façade of Wisconsins Art Preserve | Tres Birds | US
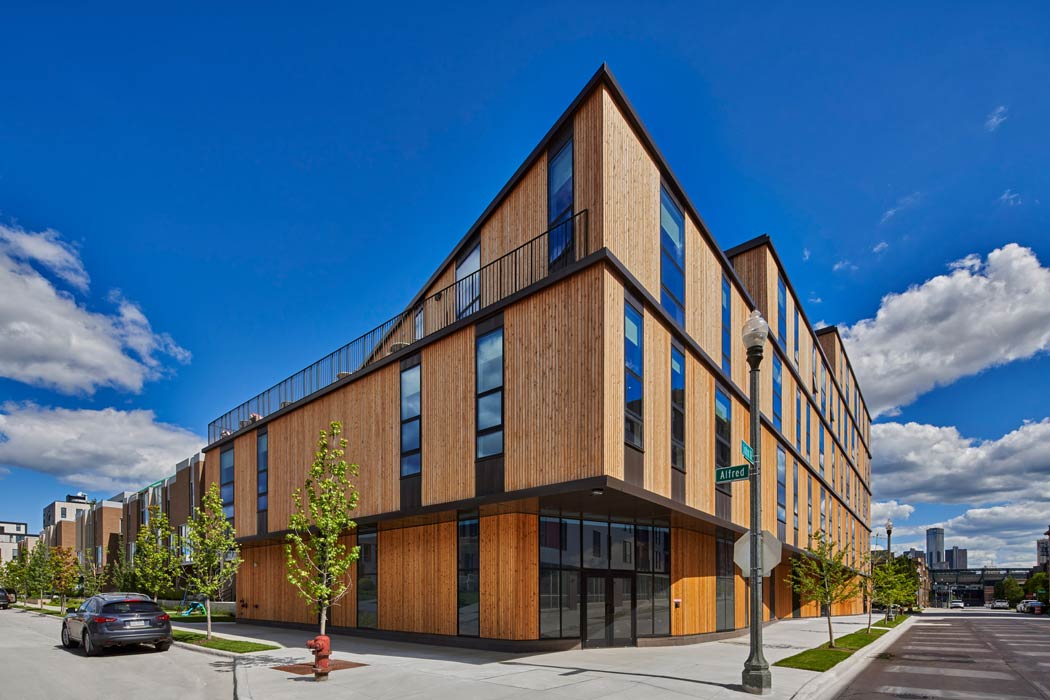
The charm of Red Cedar and Metal Coping
The firm has decorated the building façade with reddish cedar and stretches of glass. "Detroit's rich material palette inspired us to wrapped the building in a rhythm of thin vertical boards of Western red cedar and floor-to-ceiling windows," said the LOHA team.
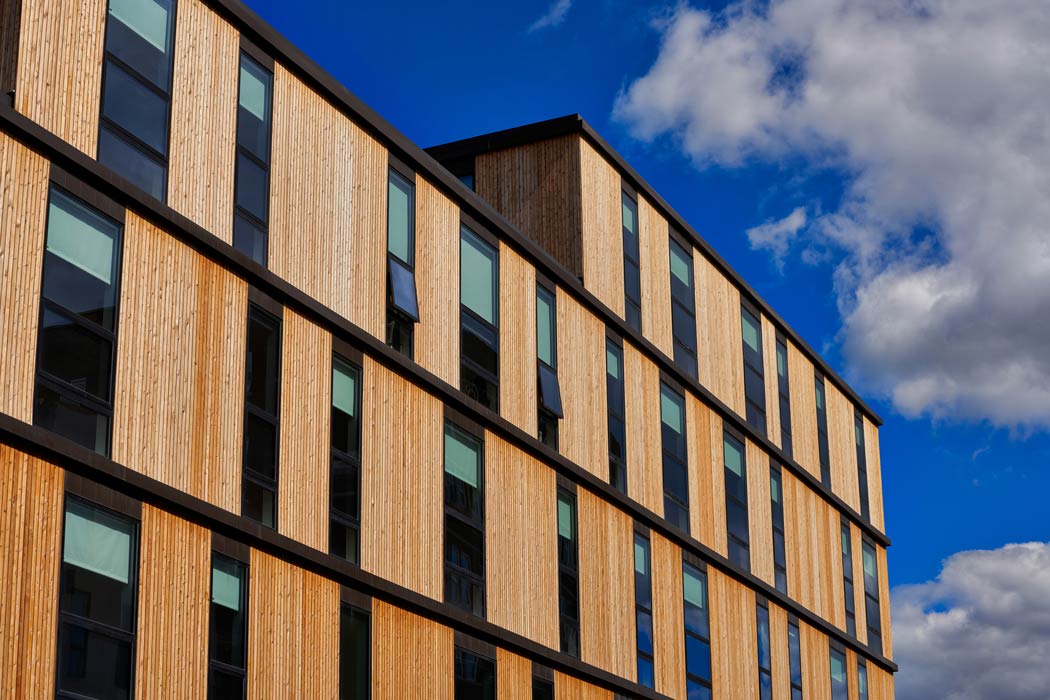
The design team used horizontal bands with brownish metal coping to wrap each floor level. The metal coping helps to break down the massing.
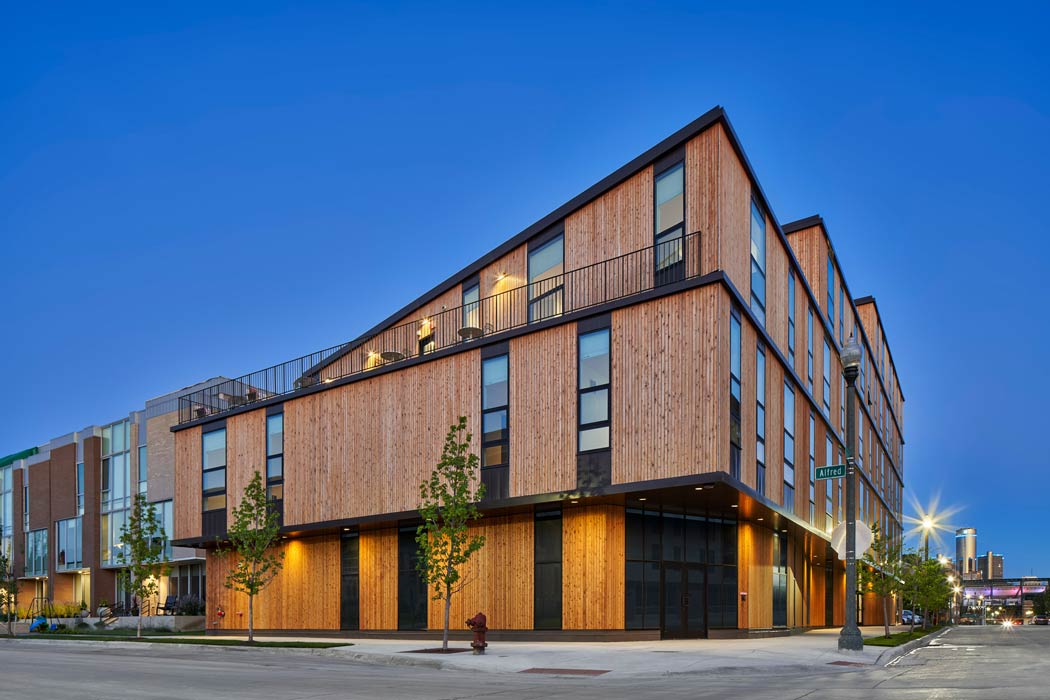 Further, the dark-coloured vertical bar between the panes of glass in the window gives a posh look to the building.
Further, the dark-coloured vertical bar between the panes of glass in the window gives a posh look to the building.
Wider Pavement Area
One part of the street-level façade recedes inward at the ground level, creating an overhang and allowing for a larger sidewalk while also providing shelter and shade to them.
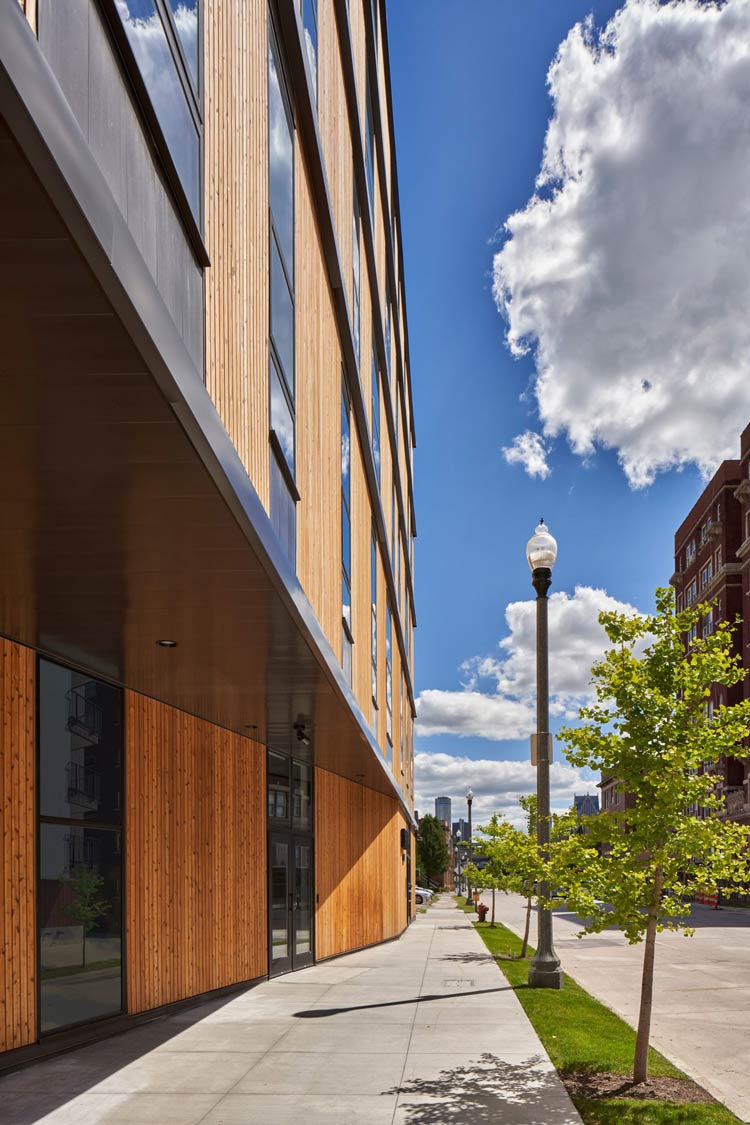
The entrance to the residential building is on the southern end of the building. Alongside it is the retail space that occupies the mass area of the ground level.
Floor-to-ceiling windows in the Rooms
The building encompasses studios to one- and two-bedroom units, stretching from 450 to 1,000 square feet (42 to 93 square metres). Each room is featured by 9.5-foot floor-to-ceiling windows that allow natural light and air to enter the space.
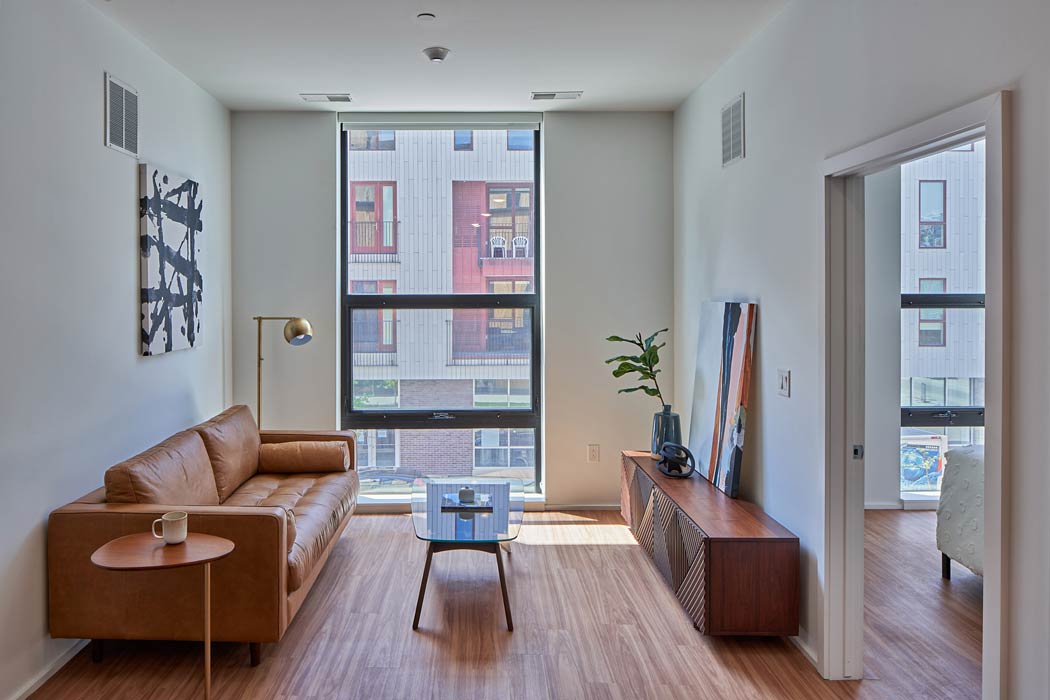
To increase the space, the firm pushed the bathrooms and kitchens against the corridor wall. This provided more sun exposure to the bedrooms and main living spaces.
Also Read: Wooden Facade and Lots of Greenery Features The Tree Life Boutique Hotel | DNA Barcelona Architects | Mexico
A Communal Terrace Overlooks Historic Victorian Mansion
On the third level, you can see a communal terrace that allows inhabitants to look over the remarkable Victorian mansion across the street.
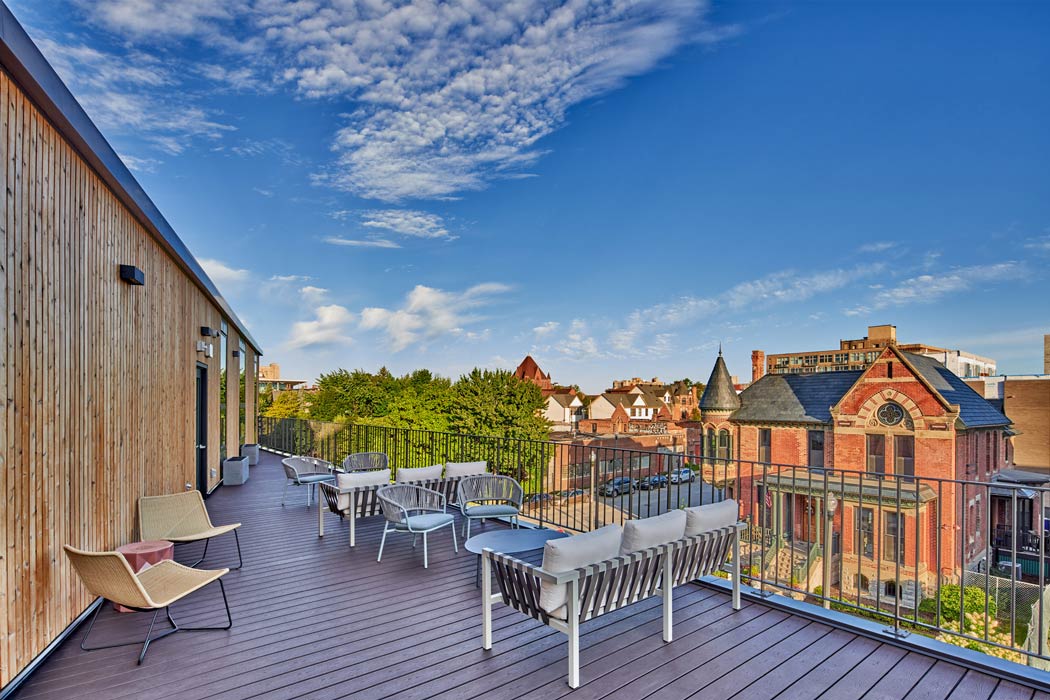
"We saw this project as a platform to further expand the idea that buildings should be carefully woven into city life, not parachuted in," the team said.
Project Details
Architect: LOHA (Lorcan O'Herlihy Architects)
Landscape architect: Hamilton Anderson Associates
Civil engineer: Giffels Webster
Structural engineer: SDI Structures
MEP engineer: Strategic Energy Solutions
Photo Courtesy: Jason Keen
Source: http://loharchitects.com/
Keep reading SURFACES REPORTER for more such articles and stories.
Join us in SOCIAL MEDIA to stay updated
SR FACEBOOK | SR LINKEDIN | SR INSTAGRAM | SR YOUTUBE
Further, Subscribe to our magazine | Sign Up for the FREE Surfaces Reporter Magazine Newsletter
Also, check out Surfaces Reporter’s encouraging, exciting and educational WEBINARS here.
You may also like to read about:
Wooden Blocks into ‘Lumbar Curtain’ Facade in Tokyo by Tsukagoshi Miyashita Sekkei
Wood and Glass Used in Facade by Ar. Nimish Shah
and more...