
Nearly three in five people in the world are estimated to live in urban areas by 2050, while 44 per cent of the world’s urban population is expected to live in informal settlements by then. The housing deficit in urban India is expected to reach 25 million. With the government’s scheme of Housing for All, Mumbai-based architecture studio Community Design Agency (CDA) has redeveloped residential buildings of eight (ground plus two) in Maharashtra’s Ahmednagar. Surprisingly, the studio has developed a redevelopment plan to include the development, design and construction of the housing buildings with the help of the residents of Sanjaynagar slum. Know more about the project on SURFACES REPORTER (SR).
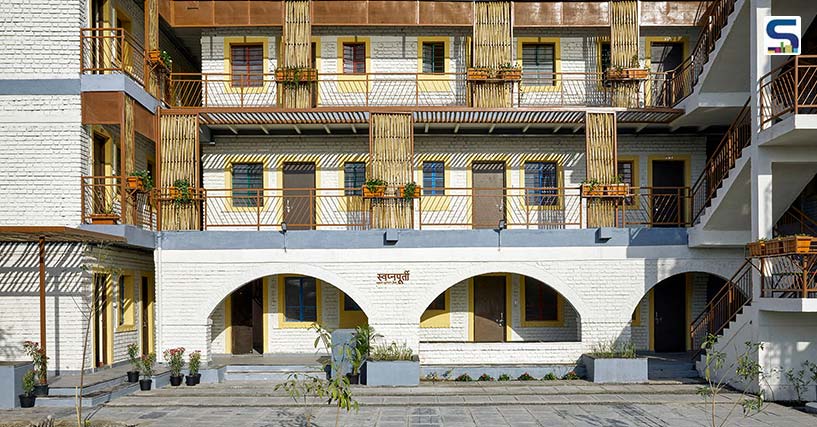 Home to 22 different communities, Sanjaynagar dwellers have been residing together since the first residents arrived here in the 1980s.
Home to 22 different communities, Sanjaynagar dwellers have been residing together since the first residents arrived here in the 1980s.
Fight for ‘fulfillment of dreams’
Home to 22 different communities, Sanjaynagar dwellers have been residing together since the first residents arrived here in the 1980s. Comprising Other Backward Communities (OBS) and more disenfranchised categories, the Sanjaynagar slum earlier was a habitat for the Leprosy-affected people and their families under a government scheme that housed nearly 1,400 residents. A few years later, families evicted from the Wadia Park area were relocated here. And with a span of another couple of decades, other families also moved here.
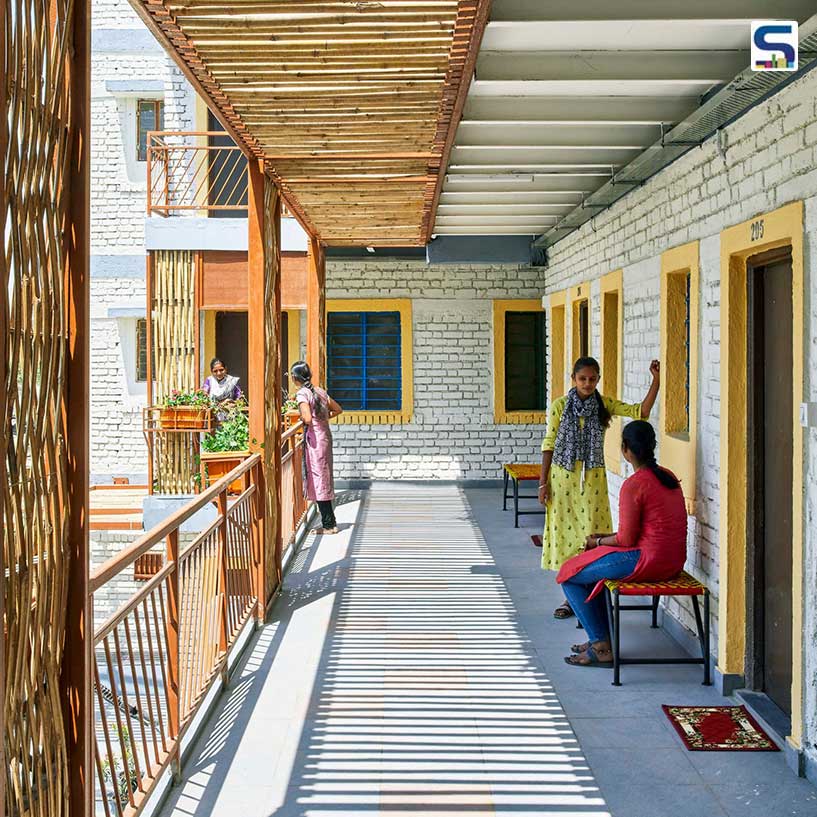 Since Sanjaynagar is nestled on government-owned land, the residents were eligible for several government programmes such as PMAY.
Since Sanjaynagar is nestled on government-owned land, the residents were eligible for several government programmes such as PMAY.
Just as in most of the slums, Sanjaynagar was a swampy land infested with weeds. With a lack of basic infrastructure, residents of Sanjaynagar have lived and walked in knee-high water. The residents eventually started demanding better living conditions and decided to take collective action. Since Sanjaynagar is nestled on government-owned land, the residents were eligible for several government programmes such as the Pradhan Mantri Awas Yojana (Urban) Mission (PMAY).
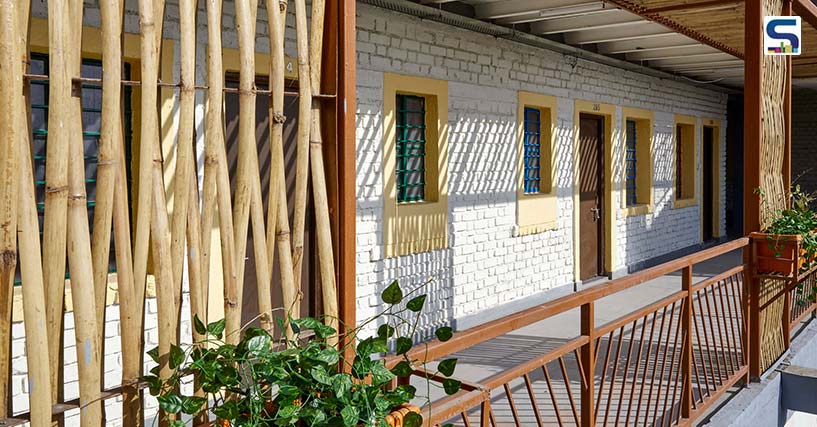 Spread across 2 acre, CDA has developed eight three-storey brick buildings to accommodate 298 families in the Sanjaynagar slum in Ahmednagar, Maharashtra.
Spread across 2 acre, CDA has developed eight three-storey brick buildings to accommodate 298 families in the Sanjaynagar slum in Ahmednagar, Maharashtra.
In early 2018, CDA, an initiative of the Curry Stone Design Collaborative ideated Swapnapurti, meaning fulfillment of dreams, in close partnership with the Ahmednagar Municipal Corporation, local non-profit Snehalaya and the residents of Sanjaynagar.
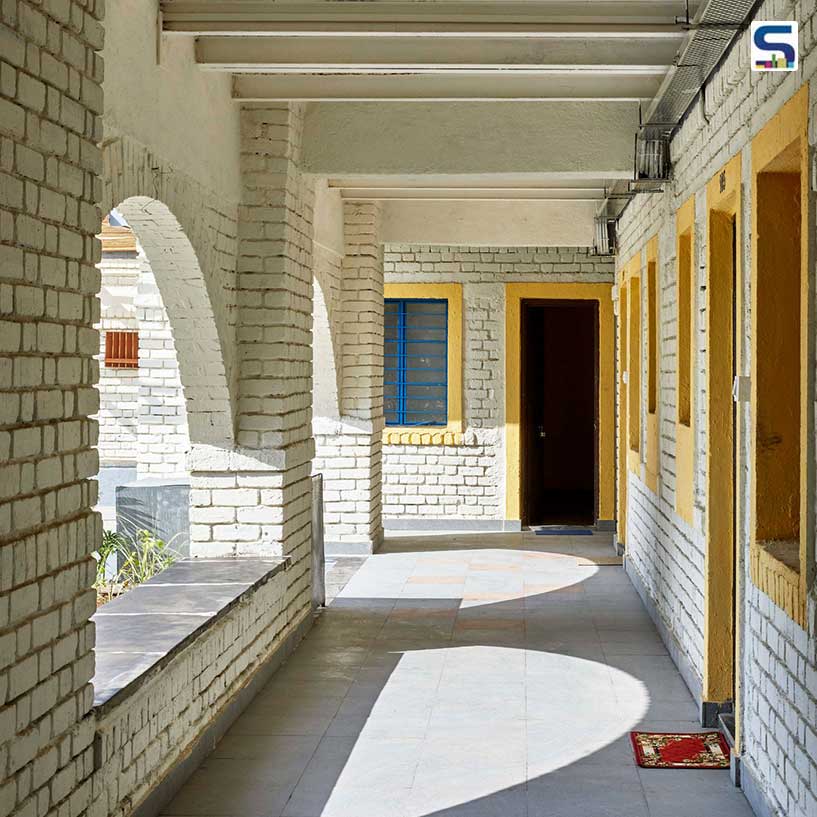 Each unit, spread over 28 sqm, is positioned with a front courtyard.
Each unit, spread over 28 sqm, is positioned with a front courtyard.
Robust outdoor space
Spread across 2 acre, CDA has developed eight three-storey brick buildings to accommodate 298 families in the Sanjaynagar slum in Ahmednagar, Maharashtra. As a part of the pilot housing project, 33 families have moved into their homes. Each unit, spread over 28 sqm, is positioned with a front courtyard. Earlier, the residents lived in homes that were made from corrugated sheet metal or reclaimed materials such as scrap metal, which lacked common hallways. Therefore, a long narrow courtyard was taken up to encourage interaction between the residents.
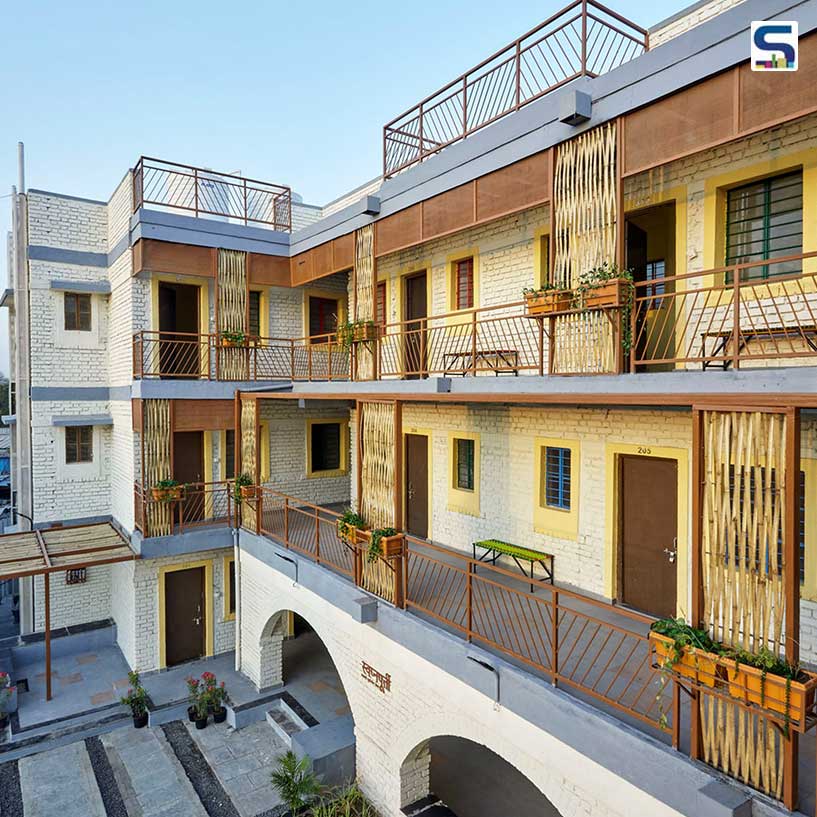 A long narrow courtyard was taken up to encourage interaction between the residents.
A long narrow courtyard was taken up to encourage interaction between the residents.
The slum area is blessed with open spaces. CDA noticed how the residents used these spaces to spend most of their time by indulging in evening gatherings, play areas for kids or even doing household chores such as washing utensils and cooking. Seeing the potential of this robust outdoor area, CDA decided to recreate and replicate a participatory design process with the residents.
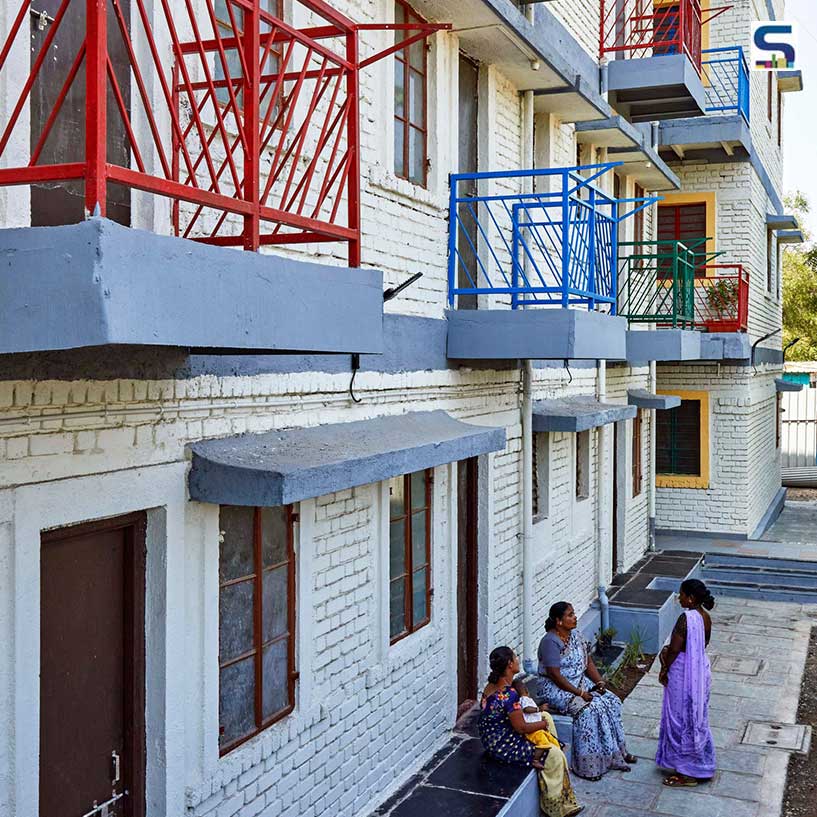 Seeing the potential of robust outdoor area, CDA decided to recreate and replicate a participatory design process with the residents.
Seeing the potential of robust outdoor area, CDA decided to recreate and replicate a participatory design process with the residents.
Participatory design model
A lot of the residents in the slum own livestock. They desired their new homes to have good lighting and ventilation alongside enough space for their pets and plants and outdoor seating. Being a participatory design model, the residents helped in setting up the master plan and designed their own interiors with the help of the architects. The typology of the apartment allows the residents to work on multiple combinations based on their preferences.
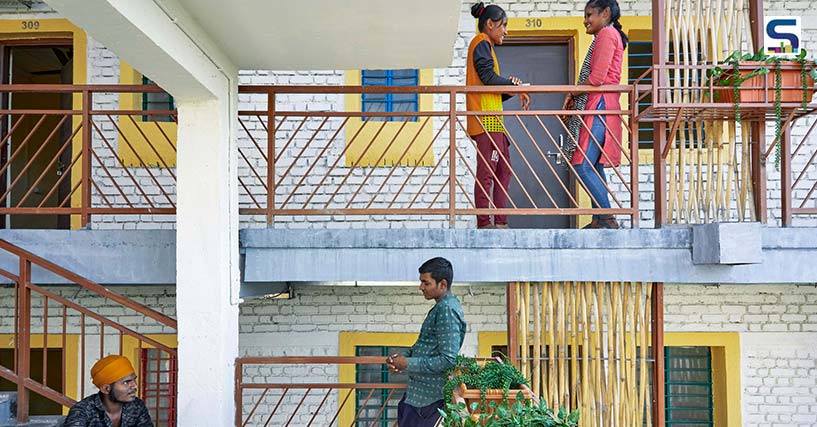 The typology of the apartment allows the residents to work on multiple combinations based on their preferences.
The typology of the apartment allows the residents to work on multiple combinations based on their preferences.
Bare minimum materials
The buildings have been designed and built with bare minimum material with the help of the local community. Locally sourced bricks made from fly ash, crushed sand and cement form the exterior of Sanjaynagar buildings. The roofs of the buildings, with a plank and joist system made of steel I-sections and stone slabs, draw inspiration from vernacular construction design. A few decorative touches are added to the housing blocks to enhance the place. A screen of split bamboo and steel frame on the façade of the courtyard encourages the play of shadow and light throughout the day in the long narrow hallways. The monochromatic façade complements the coloured window frames and balcony railing.
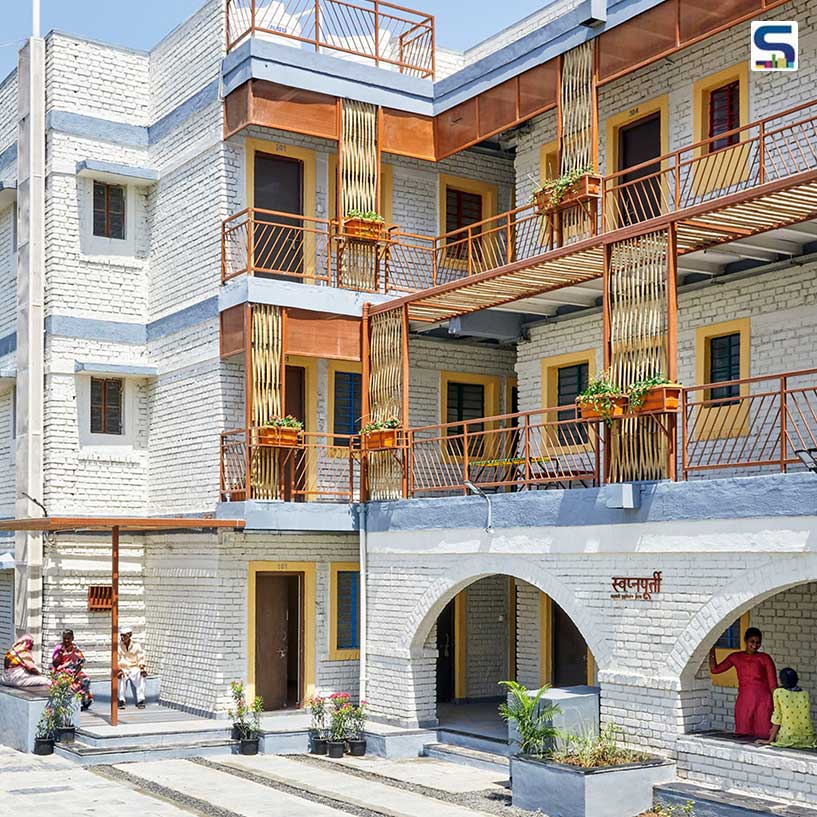 Construction of the remaining 265 units is expected to commence by November
Construction of the remaining 265 units is expected to commence by November
Construction of the remaining 265 units is expected to commence by November. Upon completion of Swapnapurti, the housing complex will be a fully functional neighbourhood with essential amenities including water, drainage, roads, street lighting, childcare and community centres, courtyards for healthy recreation and edible rooftop gardens. Additionally, the number of female owners in the community is also expected to rise from 5 per cent to 50 per cent and encourage families to build a safe, healthy private and communal space which will no longer be a slum.
Project details
Year: 2018
Status: Ongoing
Location: Ahmednagar, Maharashtra
Size: 2.09 acre
Project lead, architectural design and project management partner: Community Design Agency, Mumbai
Social partner: Snehalaya, Ahmednagar
PMAY support: Government of India, Maharashtra Housing and Area Development Authority (MHADA), Government of Maharashtra and Ahmednagar Municipal Corporation
Funding partners: Curry Stone Foundation
Housing finance: Rang De, Bengaluru
Concept design: Hunnarshala Foundation, Bhuj
Landscape consultant: Integrated Design, Bengaluru
Plumbing consultant: Phoenix Consultants, Pune
Electrical consultant: Vidyutsallagar Pvt Ltd, Pune
Photographs: Rajesh Vora; Courtesy: Community Design Agency