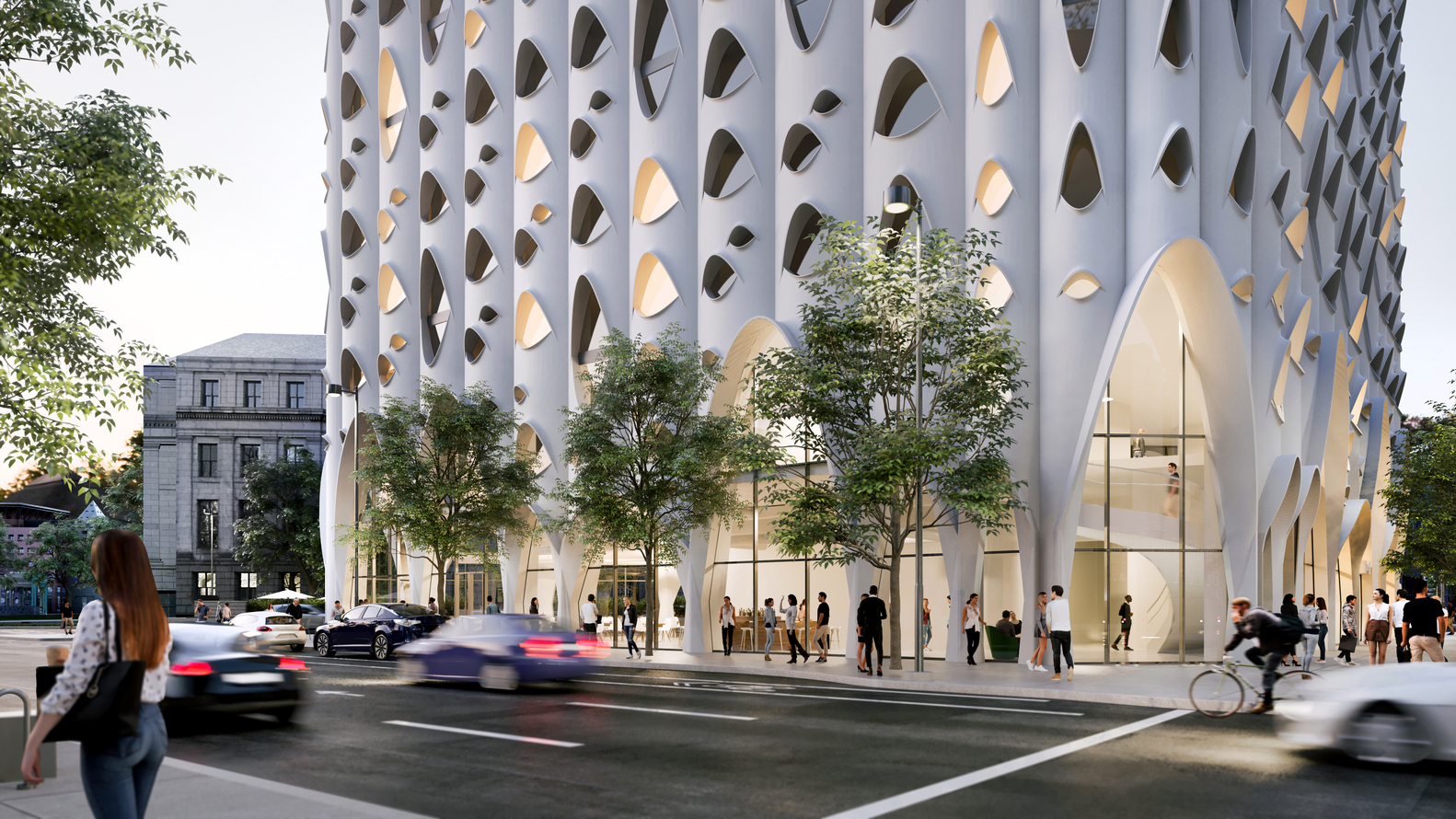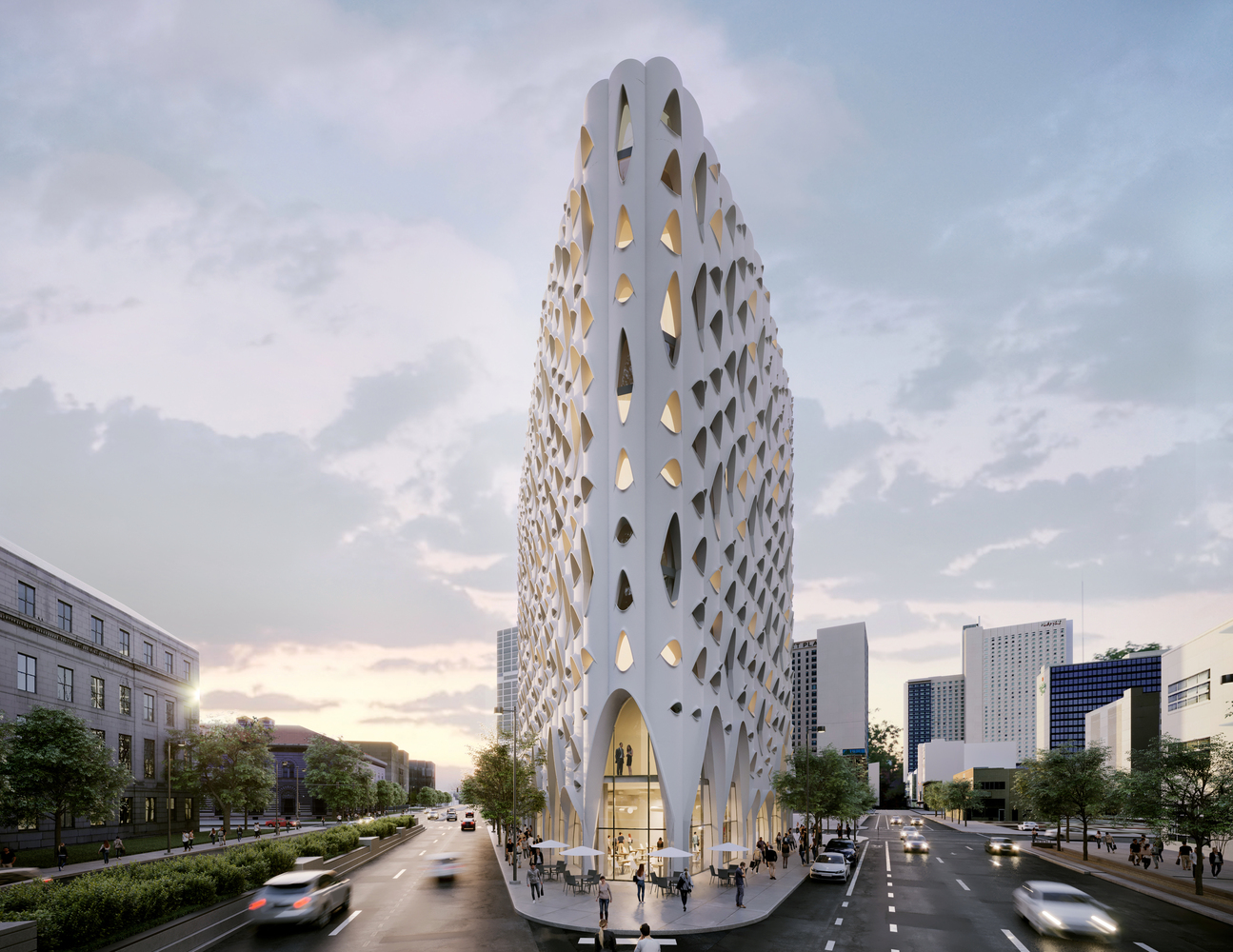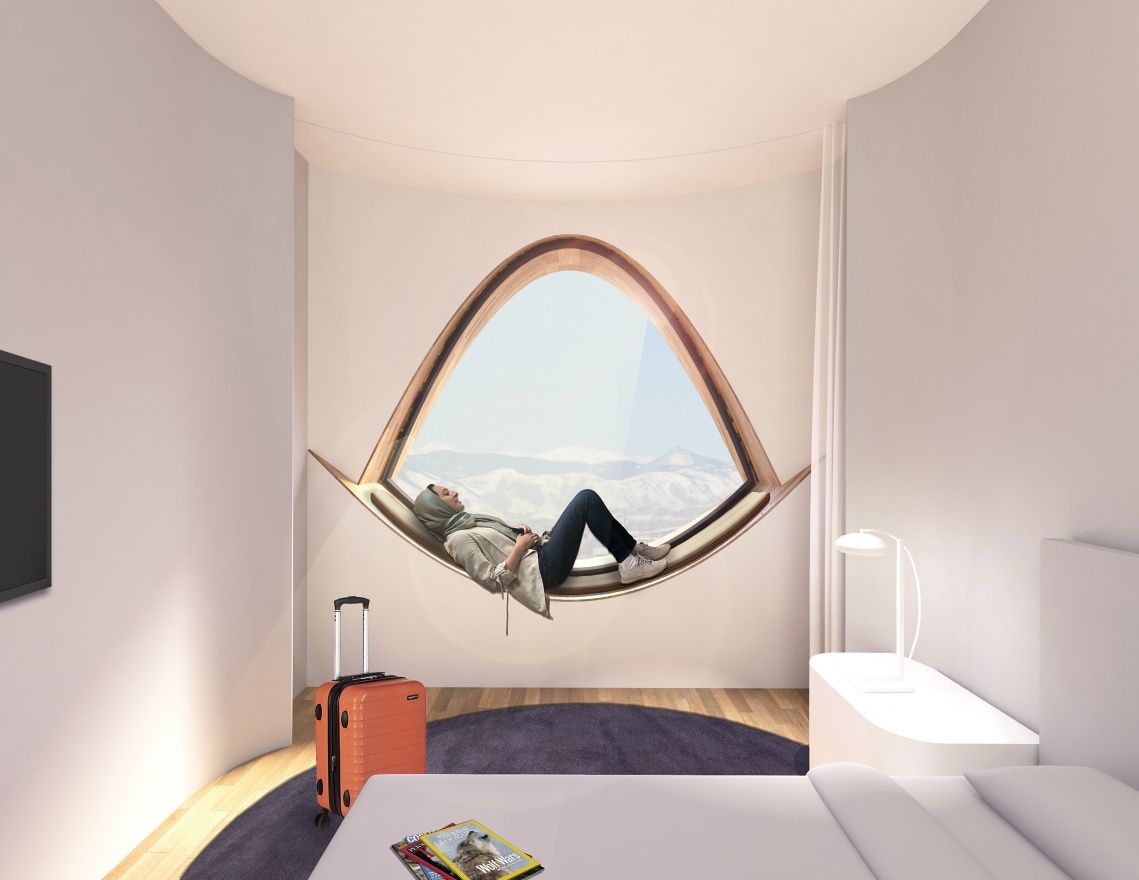
In partnership with real estate firm Urban Villages, American Architecture Firm- Studio Gang has recently revealed its latest project design. It is a 13-story, mixed-use building 'Populus' rising on a corner triangular plot in downtown Denver. This building's distinctiveness is its white facade punctuated with window openings that give the texture of the bark of Aspen Trees found in Colorado. Once complete, the building will host 40 'micro' apartments, a 250-key hotel, event spaces, a public rooftop bar and viewing deck, and an activated ground-level lobby framed by windows. The building is slated to be complete in 2023. Read more about the project here at SURFACES REPORTER (SR):
Also Read: Worlds Largest Artwork Covering a Buildings Vaulted Interior | Markthal | Rotterdam | MVRDV | Surfaces Reporter Cloud Walk

Located immediately adjacent to the city's only National Historic Landmark- Civic Center Park, the 135,000-square-foot (12,542-square-metre) hotel will be 159-foot-tall and offer the panoramic views of the Rocky Mountains visible from its unique scallop-shaped windows.

Studio Gang designed a textural and rhythmic facade for the building, which looks like the eye-shaped patterns found on Colorado's Aspen Trees' bark. The hotel is named 'Populus' after Populus tremuloides, the Latin name for the trees.
Distinctive and Multipurpose Scallop-Shaped Windows
The windows form the hotel base, rising to a height of 30 feet (9 metres), creating the various entrances to the building. The ground floor accommodates a restaurant, lobby and other utility areas.
Architects provided scallop-shape to windows for an environmental purpose. Their external hoods stretch outwards as per the Sun's positioning so that the rooms that they are attached to will get maximum shade. The sizes of windows vary depending on the rooms they are connected with, whether public or private.
Also Read: OMA unveils design for the largest football stadium in Netherlands
The windows' curved shape allows the flawless channelling of rainwater down the building's facade, keeping its appearance tidy over time. These also help in improving the building's energy performance in an uncertain Colorado climate.
The windows' design offers outstanding views of the close-by landmarks such as the State Capitol and the Civic Center Park.

The interior windows also act as window seats or desks that allow the visitor or guest to feel outside while staying inside.
Keep reading SURFACES REPORTER for more such articles and stories.
Join us in SOCIAL MEDIA to stay updated
SR FACEBOOK | SR LINKEDIN | SR INSTAGRAM | SR YOUTUBE | SR TWITTER
Further, Subscribe to our magazine | Sign Up for the FREE Surfaces Reporter Magazine Newsletter
You may also like to read about:
World’s First Spiral Lattice Loop Structure ‘Hole Zero + Timeless’ Will Allow You A Trip Within A Black Hole | Mask Architects | Mexico City
Little Island of Heatherwick Studio in NYC Comprises 132 Tulip-Like Concrete Planters Rising Above the Hudson River
Darkened Wood Facade and Steeply Pointed Roofs Signifies the Sustainable Tree Houses by Peter Pichler Architecture
The Contemporary Architecture of This New Hotel in China is Inspired From the Ancient Chinese Encyclopaedia
And more…