
Auroville Design Consultants, led by Suhasini Ayer, designed Humanscapes Habitat a collective housing project based on the co-housing concept in Auroville, Tamil Nadu. Sprawled over an area of around 1,680 sqm, the three-storey buildings show the Sustainable and Integrated Urban Living. The efficient functional space layout with passive solar techniques and low embodied energy building materials coupled with re-cycled materials characterise the entire project. Poured earth walls, waste trimmings of cuddapha stone, natural stone flooring, brick vault roofing system, exposed concrete columns, overhangs and beams are some of the striking features of the project. Moreover, most of the material used in the project is locally sourced withing 5 kms radius. Besides, reclaimed wood is used in the doors, windows and other carpentry. The firm has shared in-depth detail about the project with SURFACES REPORTER (SR). Take a glance:
Also Read: This Luxe Villa in Nagpur Features MS Pergola Roof and a Façade Made of Sustainable Materials | Salankar Pashine And Associates
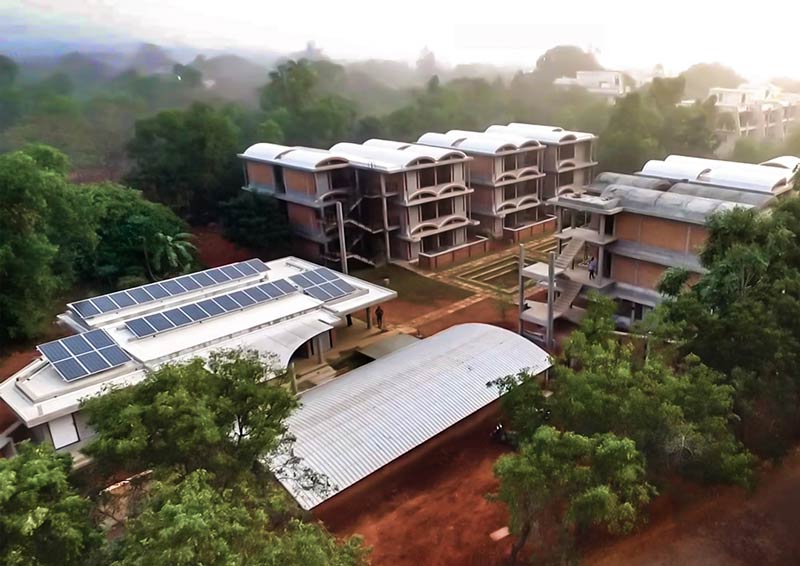 Photo Courtesy: Om -The Drone Zone
Photo Courtesy: Om -The Drone Zone
This habitat project is planned and implemented to monitor and study how a course correction could be done for a sustainable and harmonious mode of development, an imperative need in present global crisis of energy and climate change. It is also refereed as an applied research and demonstration project of Sustainable and Integrated Urban Living.
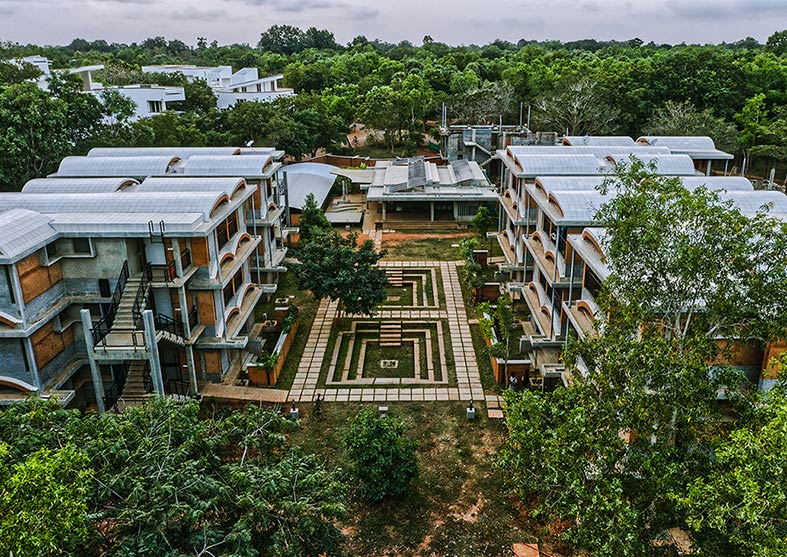 Photo Courtesy: Om -The Drone Zone
Photo Courtesy: Om -The Drone Zone
This mixed-use development of residences, community and workspaces besides being sustainable also wants to address the issues of skill development and capacity building of construction labour and to reduce construction waste in the habitat sector to meet India’s commitment to IPCC.
Solar Passive Building Design
Sustainable built environment with solar passive building design coupled with efficient functional space layout to reduce the built-up area and use of low embodied energy building materials with cradle-to-cradle cycle with construction techniques that are low tech with lowered operational energy.
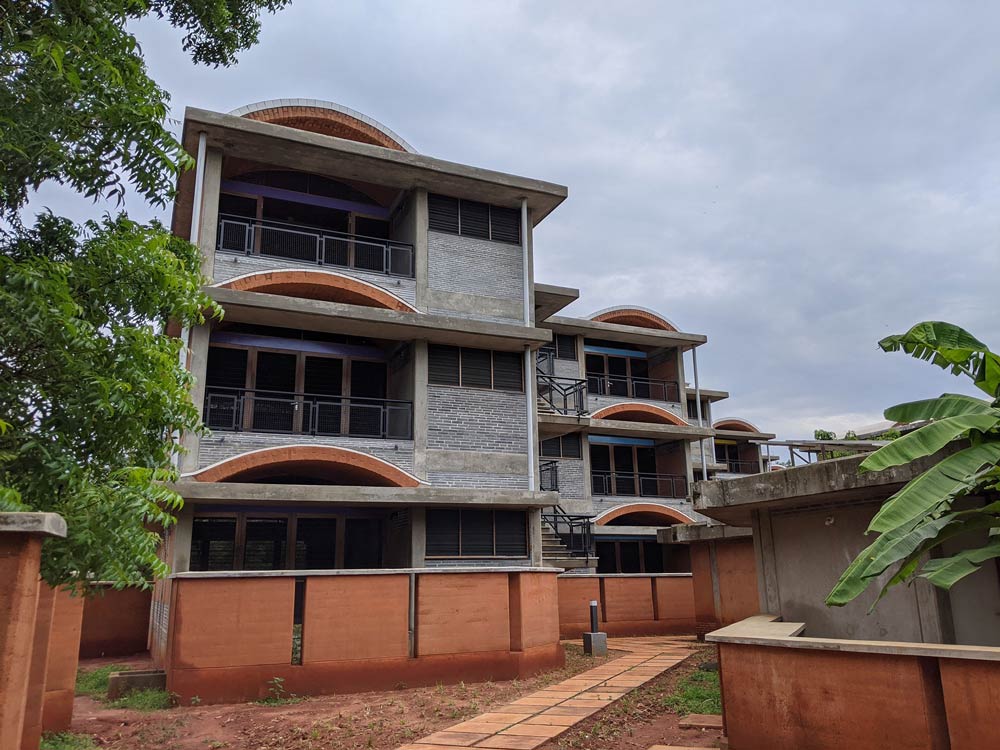 Photo Courtesy: Ramya Prasad
Photo Courtesy: Ramya Prasad
Integration of Water, Energy and Waste Planning
Integrated environmental planning of water, energy and waste cycle, with zero-discharge of water, reduction and recycling of solid waste, water-efficient landscaping using local endemic species, and urban agriculture as edible gardens.
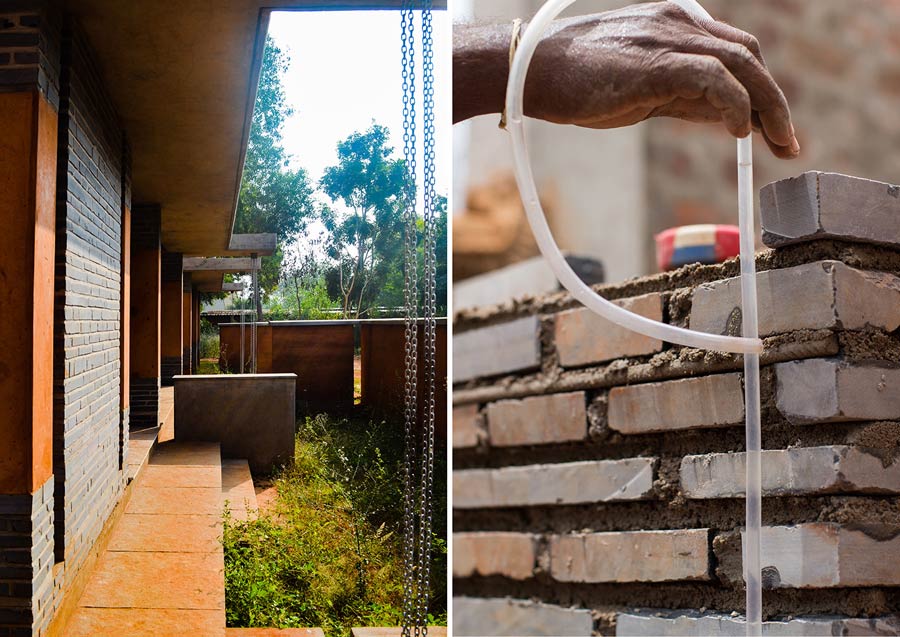 Photo Courtesy: Kayalvizhi Thirumavalavan and Attreyee Ghose
Photo Courtesy: Kayalvizhi Thirumavalavan and Attreyee Ghose
Clean Mobility Options
Reducing point to point travel by integrating work and living spaces, using integrated community and IT infrastructure (ICITI) for work at home with clean mobility options like e- vehicles for movement within the local area.
Also Read: Mexico-based Architects Hand-Made This Sustainable Moon Sculpture | KBANIA and F*Money | El Pescadero, Mexico
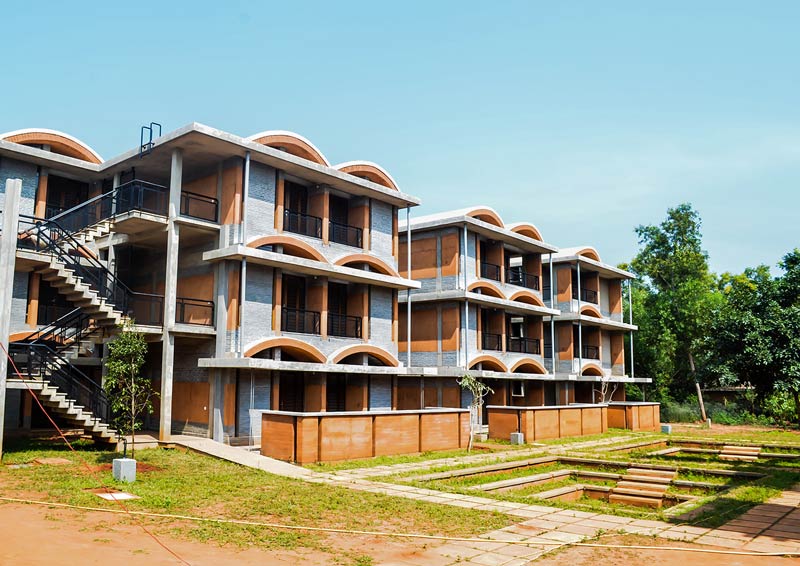 Photo Courtesy: Kayalvizhi Thirumavalavan
Photo Courtesy: Kayalvizhi Thirumavalavan
Cohousing Concept of Living
The human ecology, using the principles of “Cohousing” concept of living, facilitating interaction among neighbours for inclusive socioeconomic development with increased environmental benefits.
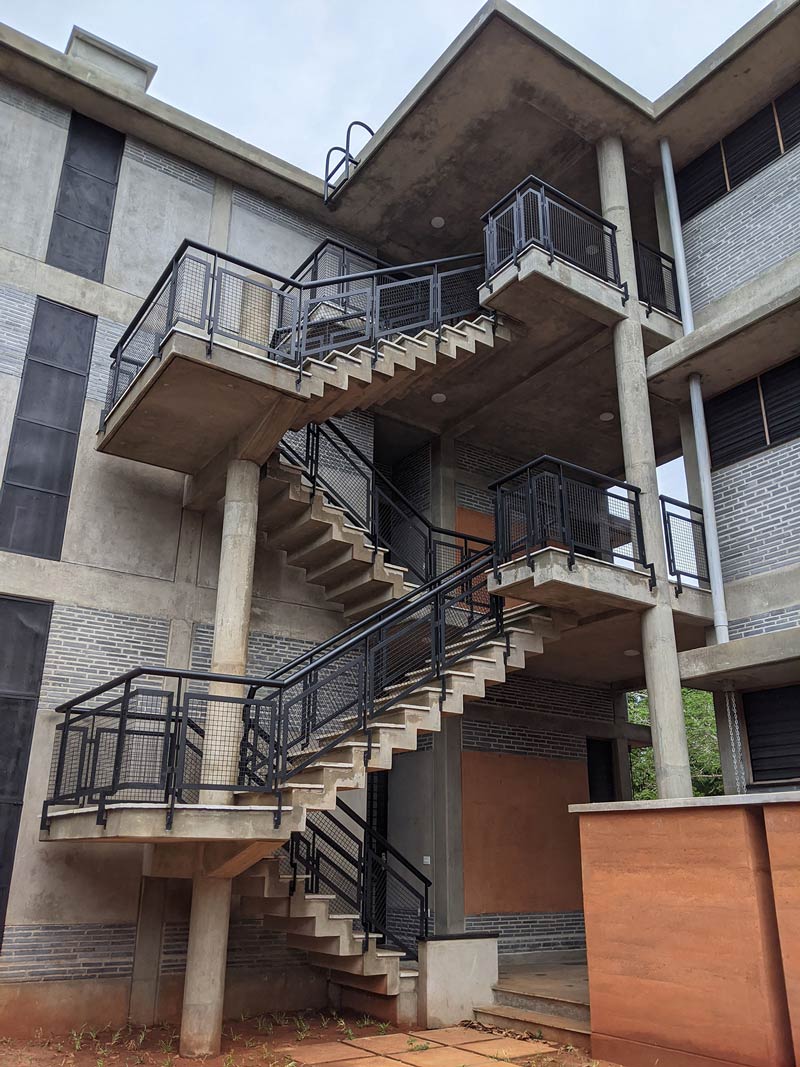 Photo Courtesy: Ramya Prasad
Photo Courtesy: Ramya Prasad
A functional fusion the living, working, recreational and primary amenities allowing a multiplicity of space usage has allowed for over 15-20% in built up space reduction while the inhabitants to interact actively while working in the gardens and collective management of the food production and waste recycling.
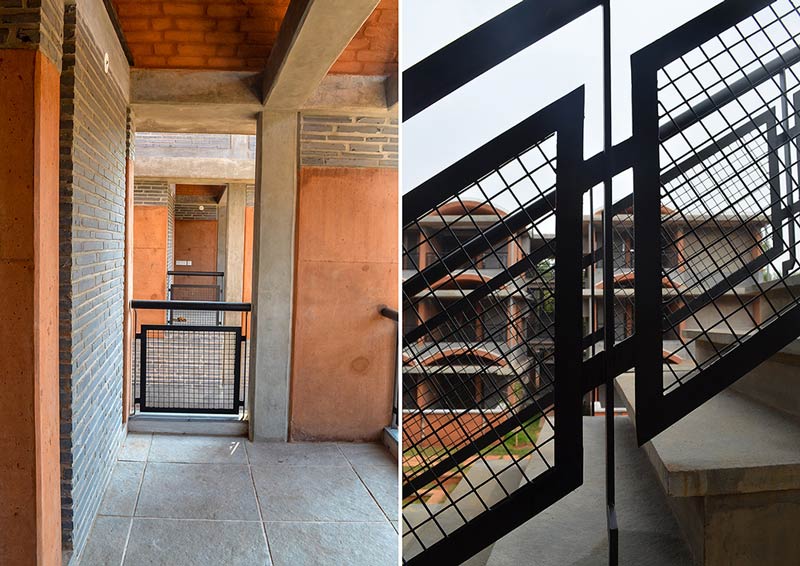 Photo Courtesy: Ramya Prasad and Akshay Arora
Photo Courtesy: Ramya Prasad and Akshay Arora
SustaiNet- Collaborative Network
Establish a collaborative network of knowledge resources called ‘SustaiNet’, to facilitate further dissemination. This network will enable inter-institutional knowledge sharing and dissemination, a platform for academics, students and professionals to have an inclusive learning experience during and after completion of the project.
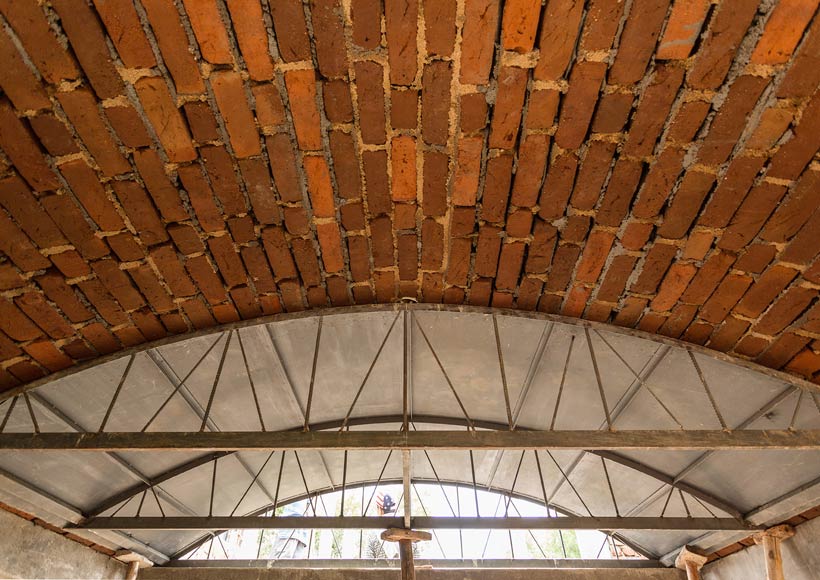 Photo Courtesy: Kayalvizhi Thirumavalavan
Photo Courtesy: Kayalvizhi Thirumavalavan
Inspiration From Urban Vernacular Architecture
Architectural design draws inspiration from urban vernacular-built forms with overlays of streets, roofed walkways, open to sky court, single loaded circulation and terraces.
The placement of hot and humid spaces like kitchens / baths is segregated and ventilated with negative pressure ventilation and upward draft to prevent the heat and humidity from leaking into other spaces in the apartment.
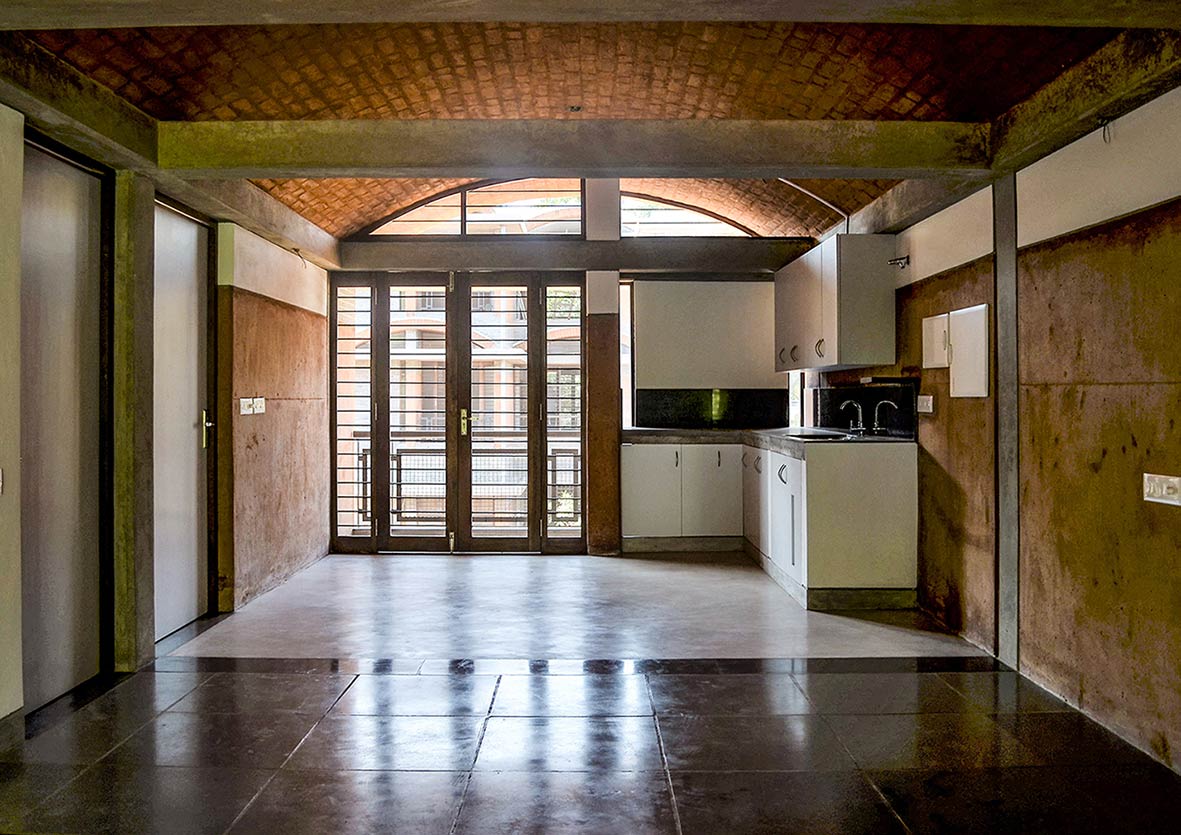 Photo Courtesy: Kayalvizhi Thirumavalavan
Photo Courtesy: Kayalvizhi Thirumavalavan
Generous provision of semi-open spaces like balconies, verandas and porches while providing protection from rain and sun, invites the inhabitants spend more time outdoors, reducing the need for built up spaces.
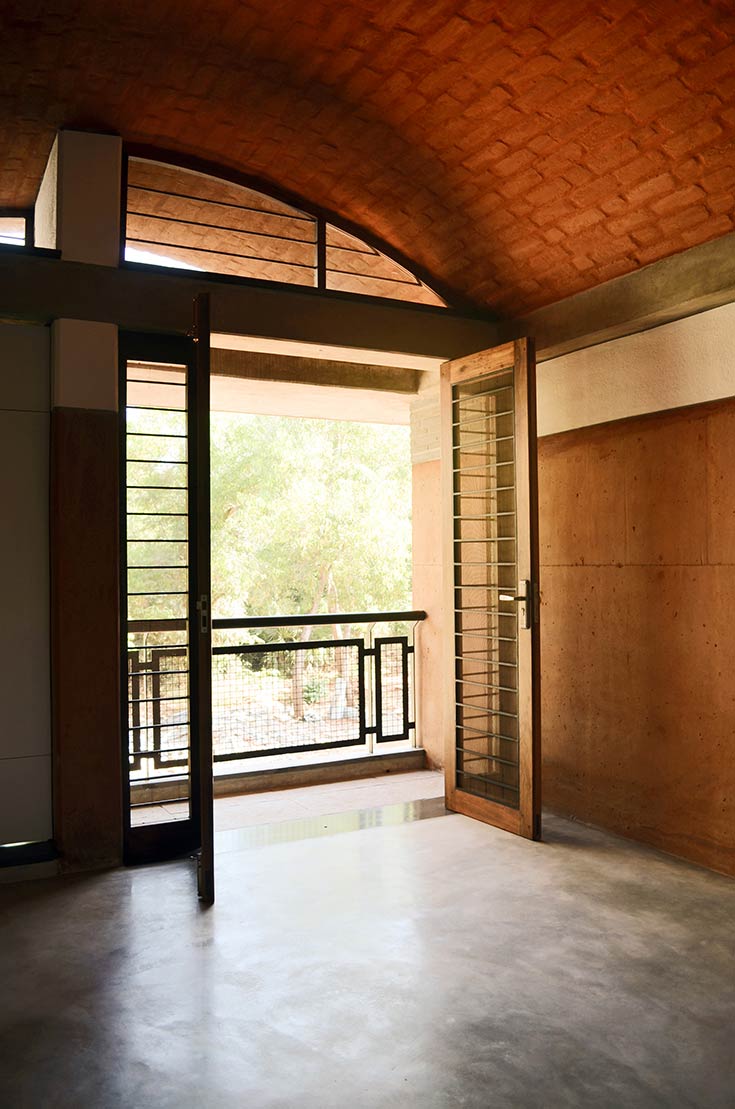 Photo Courtesy: Kayalvizhi Thirumavalavan
Photo Courtesy: Kayalvizhi Thirumavalavan
By vertically ventilating spaces between buildings to vent hot air during daytime and draw in the cool air in the evening, heat island effect around the buildings is minimized, reducing heat gain too.
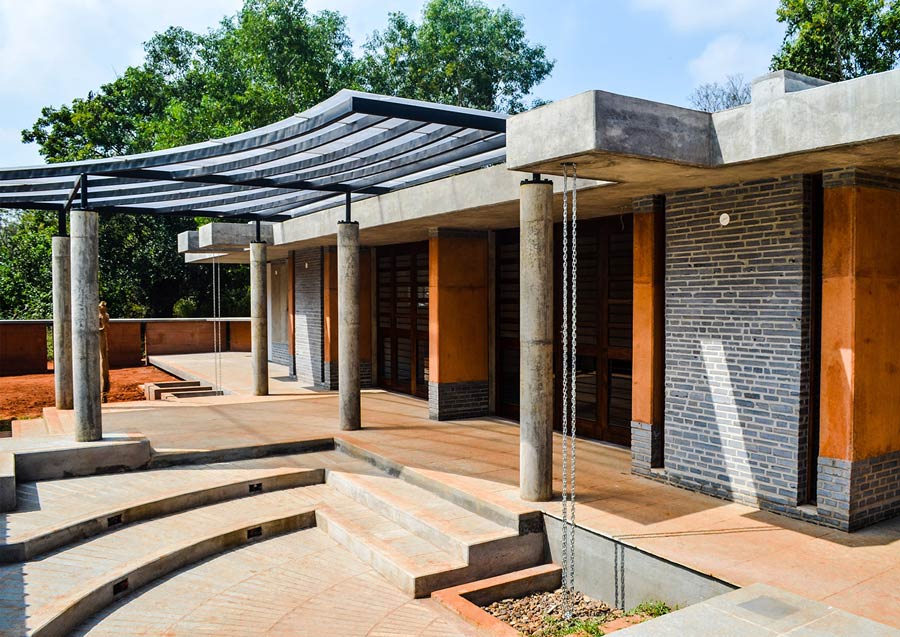 Photo Courtesy: Kayalvizhi Thirumavalavan
Photo Courtesy: Kayalvizhi Thirumavalavan
Proper Lighting and Ventillation
As the project is in a hot-humid zone, the Window-Wall Ratio (WWR) optimized air circulation, coupled with appropriate window shading devices glare has been reduced providing modulated and diffused natural light throughout the space. Keeping with solar passive principles of building envelope design east and west facing facades minimized to reduce heat gain with 100% of the windows being operable for active modulation by the user for comfort. The placement of the windows maximises visual privacy reducing the need for screening to ensure natural light and Ventilation.
Also Read: Sustainable Architecture and Designing- A Novel Approach All the Way To Success | Bengaluru| Wade Asia Special | Women Architects
Low Energy Building Materials and Technologies
The buildings are built with low embodied energy building materials coupled with re-cycled materials. The walls are made of poured earth walls that is composite of local earth stabilized with 5% of cement and use of aggregate from construction and demolishing.
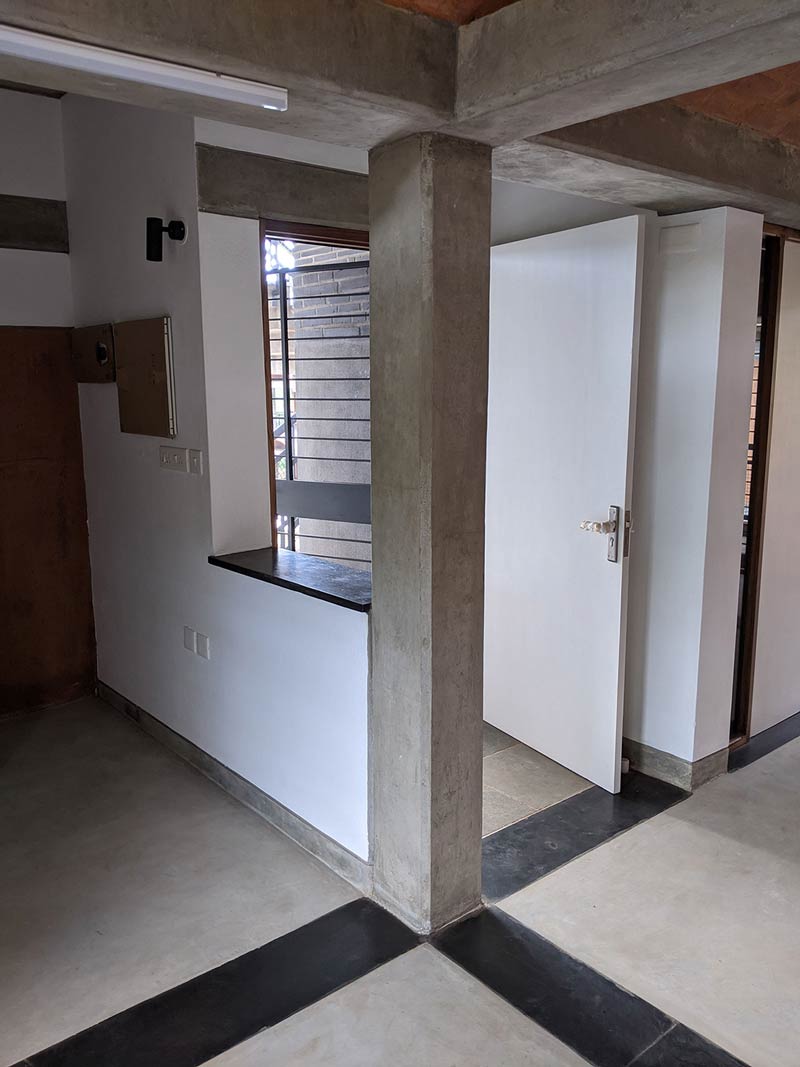 Photo Courtesy: Ramya Prasad
Photo Courtesy: Ramya Prasad
All the building materials and finishes are VOC free and have low emissivity and most of the material used is of local origin from within 5 kms radius. For finishing, industrially processed materials have been avoided.
The flooring is revived vernacular technique of high gloss cement flooring in bone-while combined with local stone semi-polished flooring in high traffic areas. The wood in doors, windows and other carpentry is made of reclaimed wood, polished for the natural grains and texture to be apparent.
An Interplay of Varied Colours and Textures
The finished walls built with red earth has a rich terracotta color with a smooth texture with natural variations, this eliminated the need for plasters and paints. Bands in the walls built using waste trimmings of cuddapha stone, which is a waste from stone cutting factories also act as a barrier creeping dampness and termite attacks.
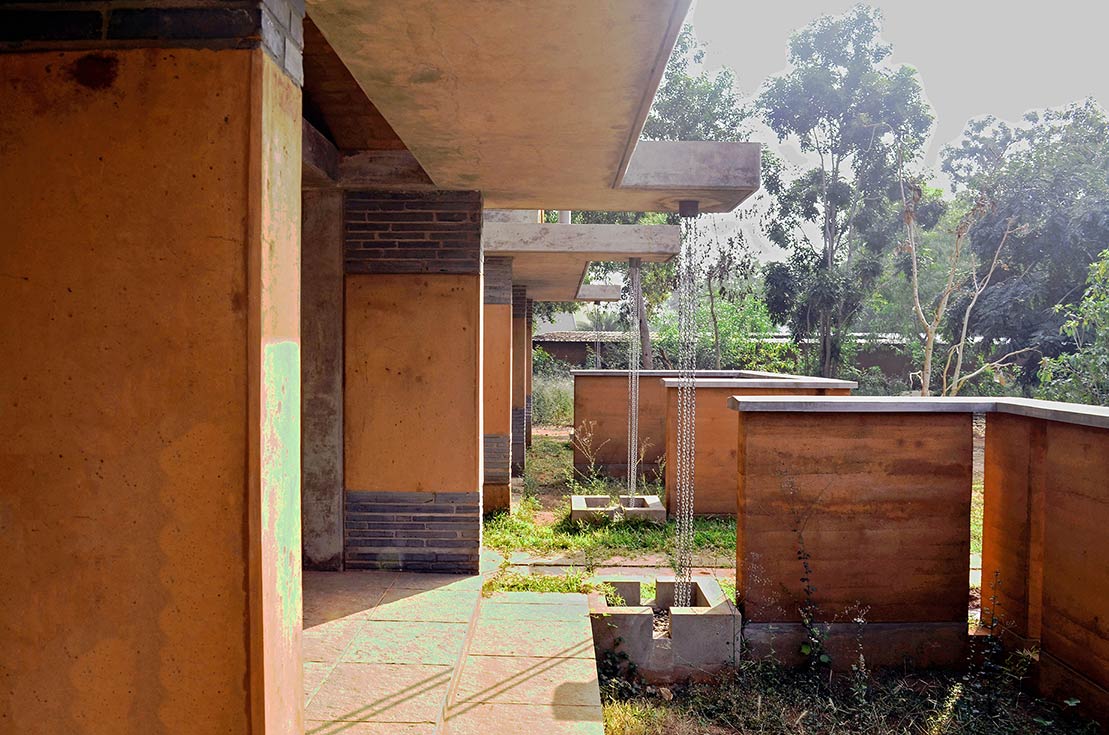 Photo Courtesy: Kayalvizhi Thirumavalavan
Photo Courtesy: Kayalvizhi Thirumavalavan
The exposed concrete columns, beams and overhangs off sent the natural tone of earth and stone with muted shades of terracotta and grey is offset by the rich deep green of the creepers and trees.
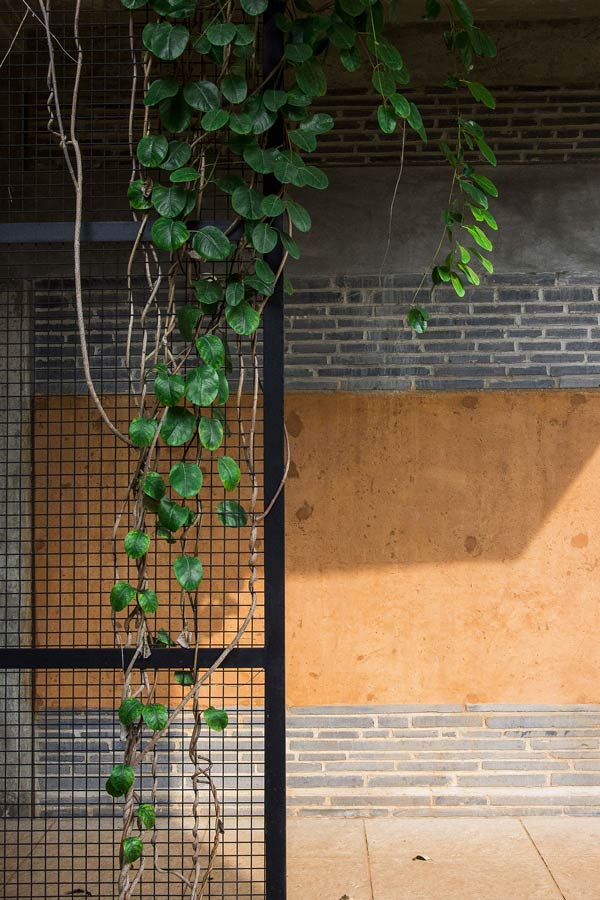 Photo Courtesy: Akshay Arora
Photo Courtesy: Akshay Arora
Project details
Principal Architect: Suhasini Ayer
Design team: Gavury Ramadas, Ramya Prasad, Abraham Ninan, Gnana Arul
Project location: Auroville International City, Tamil Nadu (near Pondicherry)
Engineering: Dr. S. Kothandaraman (Structural Engineer)
Landscape: Auroville Design Consultants
Completion Year: started in 2016 - in progress as it is being funded and implemented in stages
Gross Built Area till 2020: 3468 sq.mt
About the Firm
Auroville Design Consultants is a department in the “Auroville Centre for Scientific Research (CSR)”; an organization under Auroville Foundation.
The studio is specialized in planning and architecture that responds that respond to the natural and human geography, local climate and culture to evolve minimal and elegant built forms. The underlying theme in all the projects undertaken by us is the integration of functions with the building systems, including water, energy, waste, building materials and technology to create passive sustainable network between the users to the built and un-built spaces, to empower them to take responsibility for their environment.

Suhasini Ayer – Guigan, Architect / Urban Planner; principal architect of Auroville Design Consultants | Pic Courtesy: Adil Writer
Keep reading SURFACES REPORTER for more such articles and stories.
Join us in SOCIAL MEDIA to stay updated
SR FACEBOOK | SR LINKEDIN | SR INSTAGRAM | SR YOUTUBE
Further, Subscribe to our magazine | Sign Up for the FREE Surfaces Reporter Magazine Newsletter
Also, check out Surfaces Reporter’s encouraging, exciting and educational WEBINARS here.
You may also like to read about:
Snøhetta’s 4th Powerhouse in Telemark Is A Sustainable Model for the Future of Workspaces
The Hovering Gardens is an Epitome of a Contemporary, Energy-Efficient Home | N.D.D.C. | Pune | Passive House
and more...