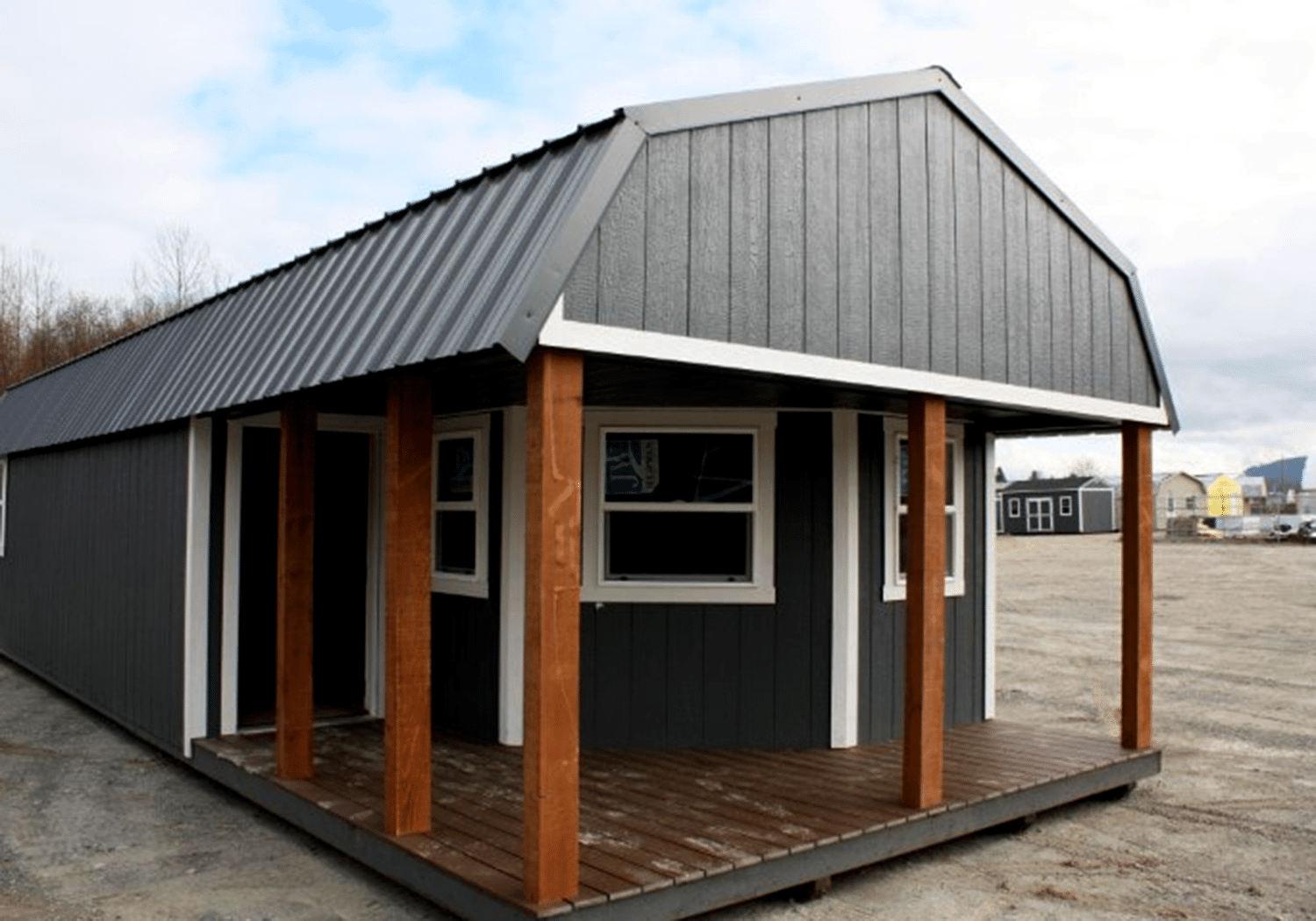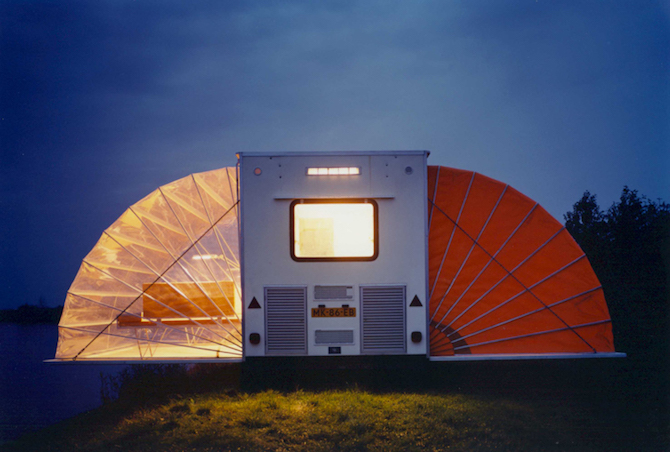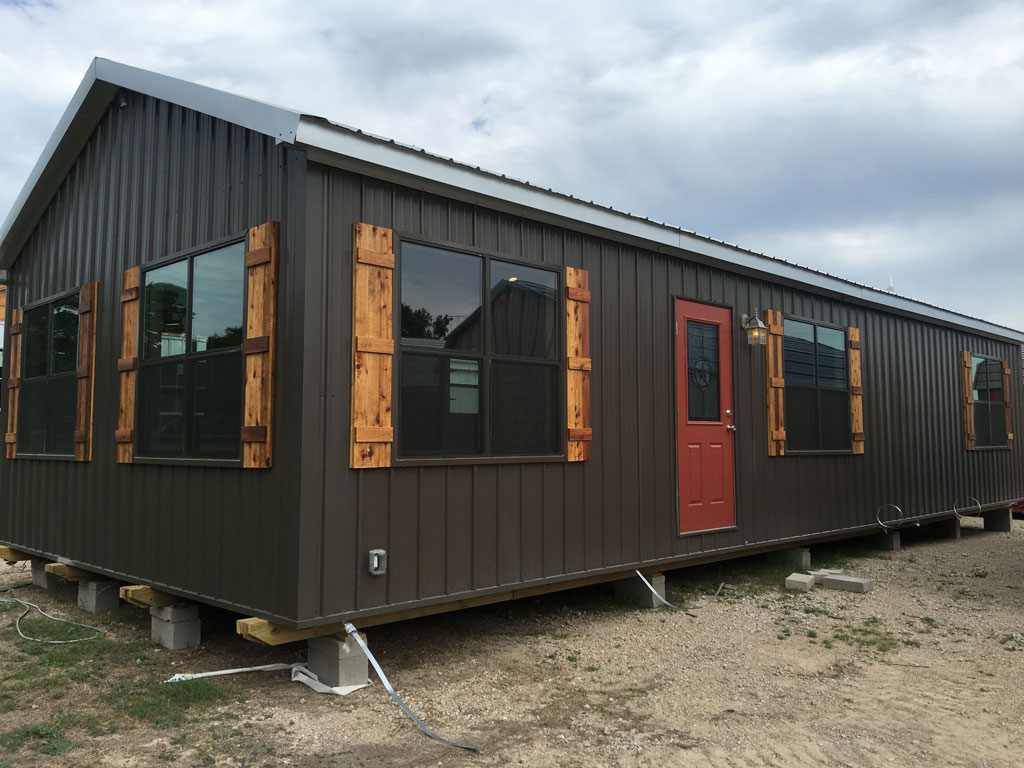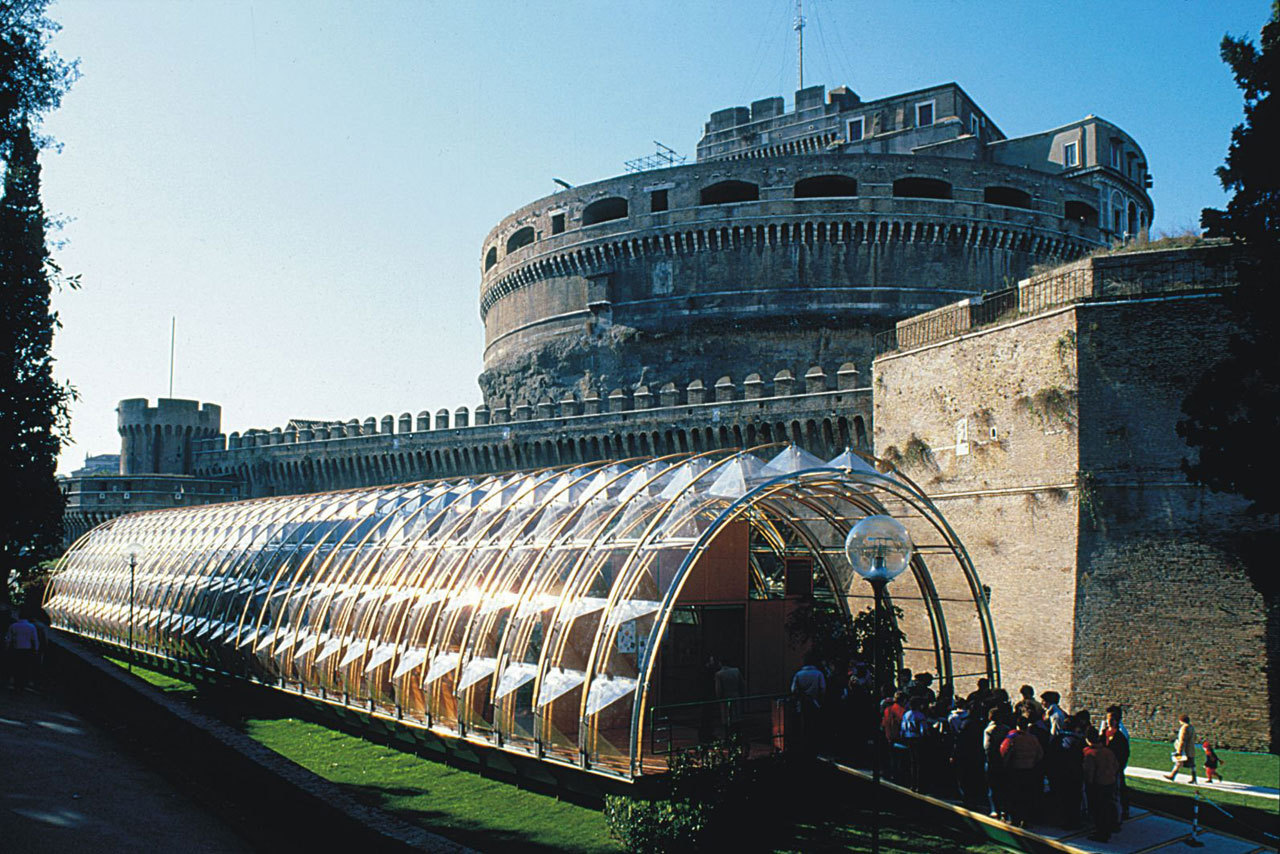
The future is here, and we’re talking about buildings that are portable. Gone are the days when you had to be glued to a building, or a building glued to be a spot. They are highly advanced compared to conventional structures as they can be transformed easily and located anywhere in the world. Read the complete article below at SURFACES REPORTER (SR):
Also Read: This Portable, Reusable and Adaptable Venue Accentuates Underused Urban Spaces | Air Square | KOGAA X Kubicek Visionair
They also promote uses that are complementary to the stationary architecture. The components of portable buildings can be moved from one place to another thereby allowing them to be more adaptable than others as well as enlarging the area of the packages. These two aspects of a portable building make it easier to construct it as opposed to expanding an existing construction project. Experts suggest that this is also going to save a lot of materials, effort, as well as time.
Lightweight – for easy movability
Portable buildings happen to have a lot less weight than most people would consider them to be. This means that they can be transported much easier as well as require a smaller number of people in order to construct. There is an element of flexibility associated with this kind of architecture as far as a geographical area is concerned. Its highly compacting nature allows it to be assembled as well as disassembled very easily.
The raw materials employed in this can be used again and again. Portable architecture can be seen in multiple parts of the world, some of which have also been very acclaimed as well as awarded.

Sounds like a reel, but it’s real – here’s the proof
One such building is the creation of Dutch architect Eduard Bohtlingk called De Markies or “The Awning”. It is like a caravan with its main body serving as the dining space, kitchen, and storage. The measurements of this building are 2m by 4.5m. When you extend it, it increases to triple the size of its original structure that includes a sleeping area as well as a living room. This masterpiece won the Rotterdam Design Public Prize in 1996 in the category of “Temporary Living”. Another such design is the Street Cinema venue located in Venice. There are usually 5 different kinds of portable buildings - Flat packed, Pantograph, Membrane Systems, Pneumatics, Tensegrity, Pods or Capsules.

Always innovating, always improving
The owners of these buildings can increase their length and breadth as per their choice. As a result, they have attracted retail, housing, and industrial sectors to a great extent as everyone is looking forward to including a bit of the innovation present in these buildings. Their movability allows them to be loaded on a truck and taken off to a new location in no time.
No extra effort is required for moving the furniture and other equipment that are part of the place. There is absolutely no trouble in packing or unpacking stuff. In addition to that, most of these buildings are not too expensive, especially when compared to their traditional compartments. The price usually begins at $150,000 which is like a fraction of what a conventional building stationed at one place would cost. In addition to that, the architecture is not completely opposed to its traditional counterpart but actually compliments it on various counts.

Everything’s temporary – even architecture
As the world keeps progressing, so does the field of architecture which is witnessing a radical change. Many designers have realized the need for temporary structures as opposed to permanent ones. Different cities across the world are experiencing tremendous migration, making it essential for the available land to be used for more than one purpose.
In addition to that, one of the crucial elements of disaster management is quick construction so that people can survive during the transition period. Many have also conceived portable buildings to be some kind of an alternative for those who cannot afford conventional architecture.
Portable architecture can be applied to almost every kind of design that one can think of such as residential buildings, industrial settings, recreational arenas, educational establishments and so on. Creating the portable design and executing it is characterized by a certain degree of collaboration. The design that is being conceived needs to be in consonance with the location in which it is being set up. At the same time, it must also be movable and possess all the other technicalities that constitute the mechanism of the structure.

Some more real-life examples
Recreational Vehicles and Caravans are increasingly becoming popular as far as portable architecture is concerned. This is despite the fact that they are more inclined towards being automobiles than actual living spaces. As a matter of fact, both these portable buildings are not too spacious as far as portable buildings are supposed to be. This is because they must fulfil the criteria required for the caravan to move from one place to the other as a vehicle.

IBM Travelling Pavilion
Another stunning example of portable architecture is the IBM Travelling Pavilion created by Renzo Piano. Its structure can be disassembled as well as put together according to need and moved to any location of choice. The re-assembly is usually done keeping in mind the new location and whether or not it is compatible in terms of the design and the exterior.
Benefits – and why this trend is here to stay
The greatest benefit of portable architecture can be reflected in areas that have been heavily affected by disasters. They have been instrumental in providing these areas with medical facilities and residential provisions for the survivors. Such architecture therefore also has an element of humanitarianism in them due to the instant relief they provided to the suffering population.
Portable architecture has tremendous potential to be the future of architecture. Much of it will focus on solving the problems faced by the future population which shall also be the reason behind its evolution. Offering endless possibilities that include green and healthy alternatives of accommodation, portable architecture is greatly required at present.
Image Courtesy: Portable Heritage, RACV, Nebula, Pinterest.
Keep reading SURFACES REPORTER for more such articles and stories.
Join us in SOCIAL MEDIA to stay updated
SR FACEBOOK | SR LINKEDIN | SR INSTAGRAM | SR YOUTUBE
Further, Subscribe to our magazine | Sign Up for the FREE Surfaces Reporter Magazine Newsletter
Also, check out Surfaces Reporter’s encouraging, exciting and educational WEBINARS here.
You may also like to read about:
See Exclusive Pics | Microsoft Indias Taj Mahal-Inspired New Office in Delhi NCR- Noida
Ravish Mehra Deepak Kalra Architects New Boutique Store Is A Quintessence of the Indian ‘Heritage’ | New Delhi
and more...