
British designer Thomas Heatherwick has always been captivated by staircases since his student days. His 150-foot-tall sculptural monument- The Vessel- at Hudson Yards on Manhattan’s Far West Side is created of 154 interconnecting stairs which convene and divide around 80 landings that offer uninterrupted views of New York City and the Hudson River. According to the architect, he inspired chiefly from ancient Indian step-wells, where more than a hundred flight of stairs descend considerably deep into the earth. While designing the Vessel, he brought the descending stairwell above ground level and changed it into a vertical walkway. However, the structure has seen three suicides in the last two years. It was temporarily closed for the visitors after a 21-year-old man jumped to his death from the building on 11th January 2021, which was the third suicide in less than a year. The building also attracted criticism due to its unusual aesthetic. After months of consultation with experts, the building was reopened with suicide prevention measures on 28th May. As it is an architectural marvel, we at SURFACES REPORTER (SR) present here architectural details of the Instagram-worthy monument. Take a look:
Also Read: 650 Metre Spiralling Ramp Winds Up to the Top of This Helical Tower: A Must-See for Architecture Enthusiasts | Denmark
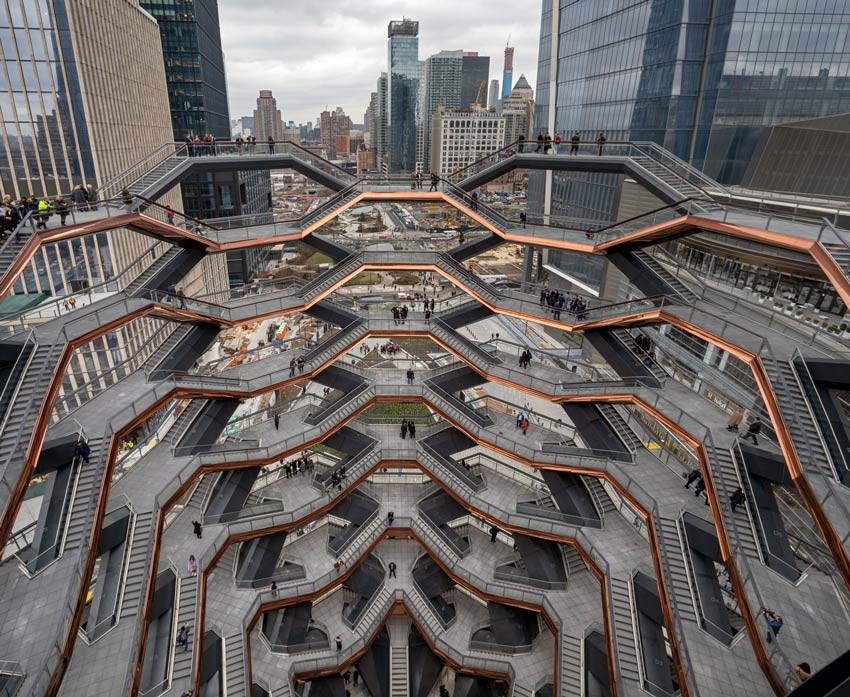
Situated on the far west side of Manhattan, the Vessel is the largest private real estate project in the US.
Corresponding to A Christmas Tree
Its origin goes back to 2013 when Stephen Ross — chairman of The Related Companies, the developer of Hudson Yards- promised to reinvent the city’s skyline and further fortify tourism in the city by presenting a first-of-its-kind monument that would be “the equivalent of the Christmas tree in Rockefeller Centre”.
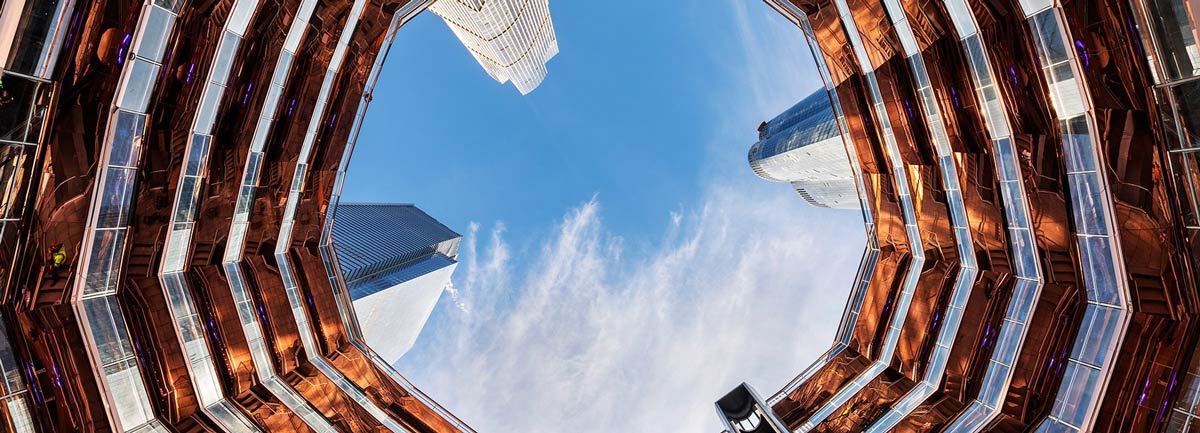 The amazing thing is that unlike the Christmas tree, it will open throughout the year and be touched and climbed upon.
The amazing thing is that unlike the Christmas tree, it will open throughout the year and be touched and climbed upon.
Also Read: KAAN Architecten Designs Grand Circular Staircase in the Netherlands Largest Courthouse
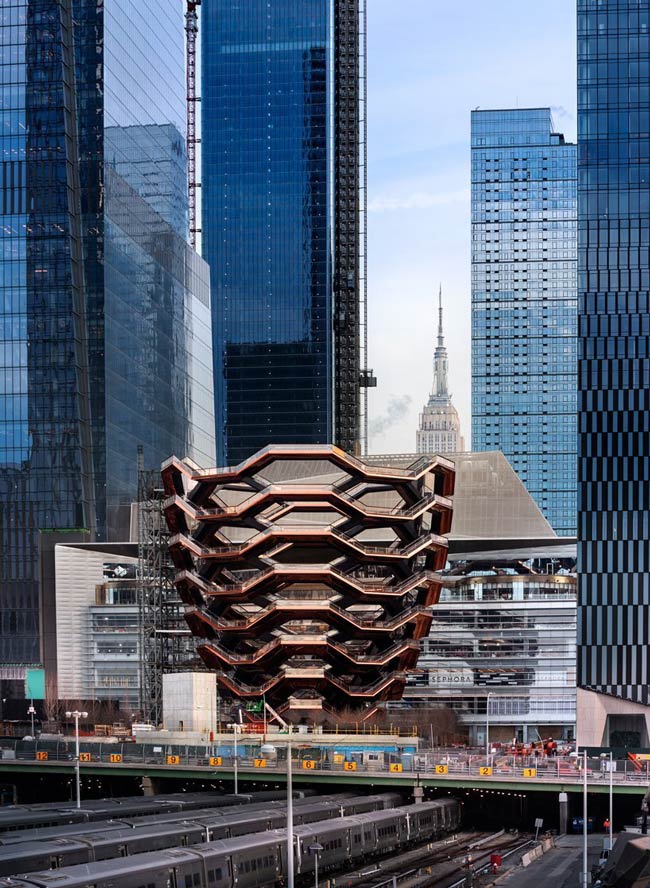
While the world’s famous designers and sculptures proposed concepts that can be the centrepiece of the region but what blew Ross’ mind was the idea of British Designer Thomas Heatherwick.
154 Intricately Connecting Flight of Stairs
The stepwell-inspired Vessel is a 150-million-dollar structure that contains a 50 feet base diameter, and it ascends to a height that is almost equal to 15 storeys.
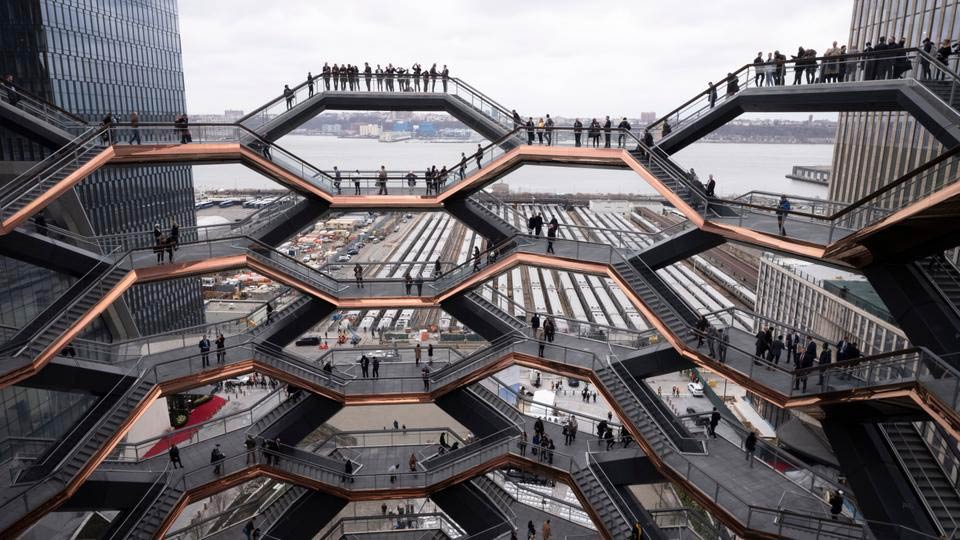
It has honeycomb-like interactive artwork and features 2,500 steps across 154 convolutedly interlocking flight of stairs attached by 80 viewing landings.
It Doubles Up As a Workout Platform
Another interesting feature of this building is it could double up just like a workout flatform. It also has an inclined glass elevator for people with disabilities.
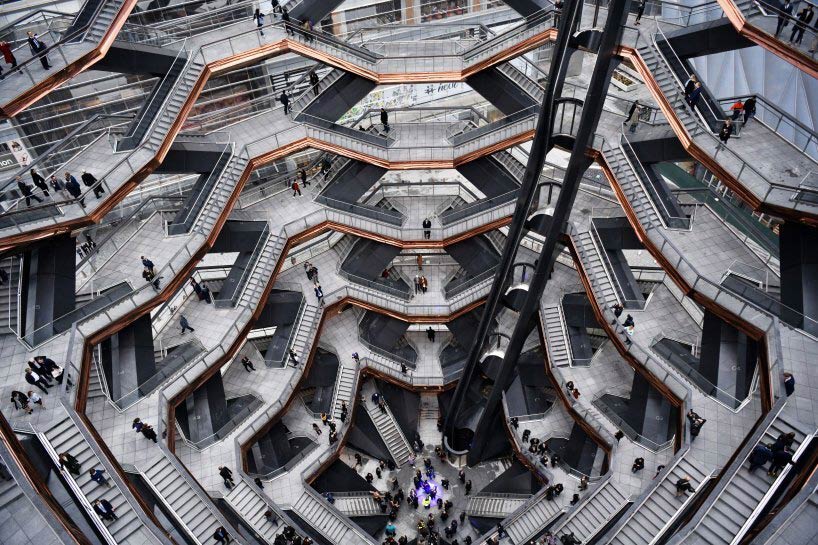
Copper-Colour Cladded Steel Structure
The structure exudes an Iron Man vibe with its copper-hued steel façade. Manufactured in Monfalcone, Italy, the structure is a part of the 14-acre public square and gardens designed by landscape architect Thomas Woltz.
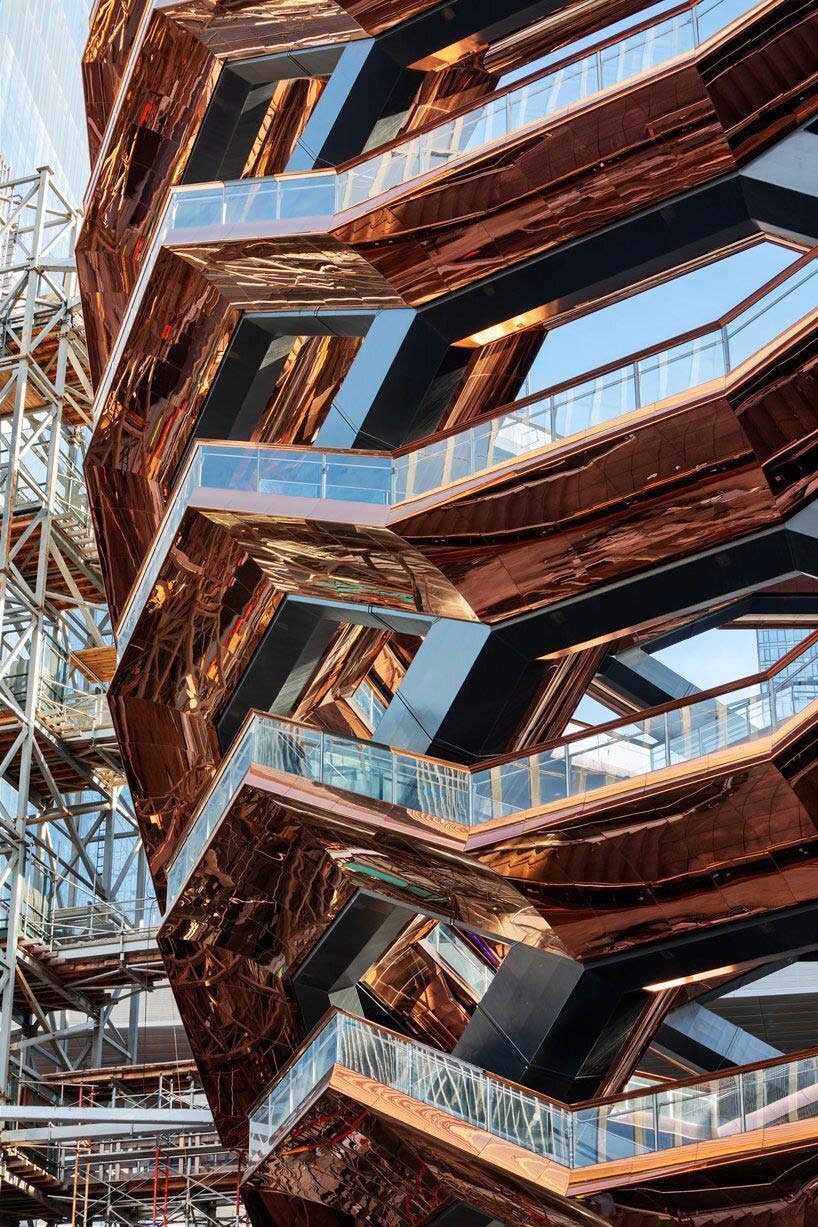
The public square is a segment of the bigger 28-acre Hudson Yards site, encompassing office residences, dining projects, retail outlets, office spaces, a public school and a cultural institution - The Shed.
Also Read: Foster + Partners Wraps its First Project in Russia with a Triangulated Copper Facade | RCC Headquarters
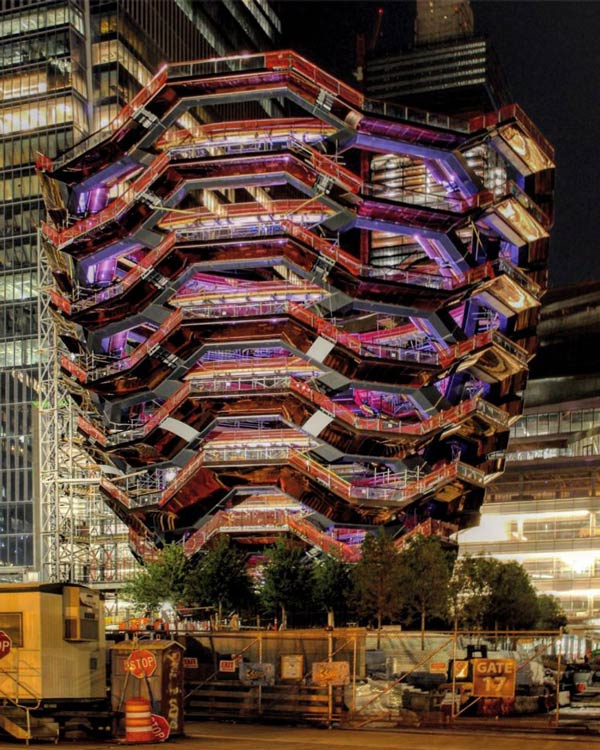
As suicide preventive measures, the solution would be to increase the height of the barrier.
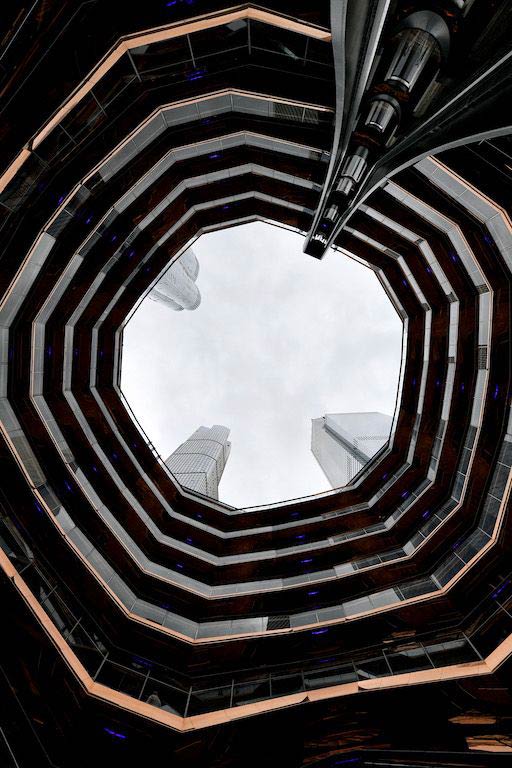 ‘Because the vessel’s chest-high barrier is all that separates the platform from the edge, the likelihood of a similar, terribly sad loss of life cannot be ignored,’ according to Lowell Kern, the chairman for the local community boards.
‘Because the vessel’s chest-high barrier is all that separates the platform from the edge, the likelihood of a similar, terribly sad loss of life cannot be ignored,’ according to Lowell Kern, the chairman for the local community boards.
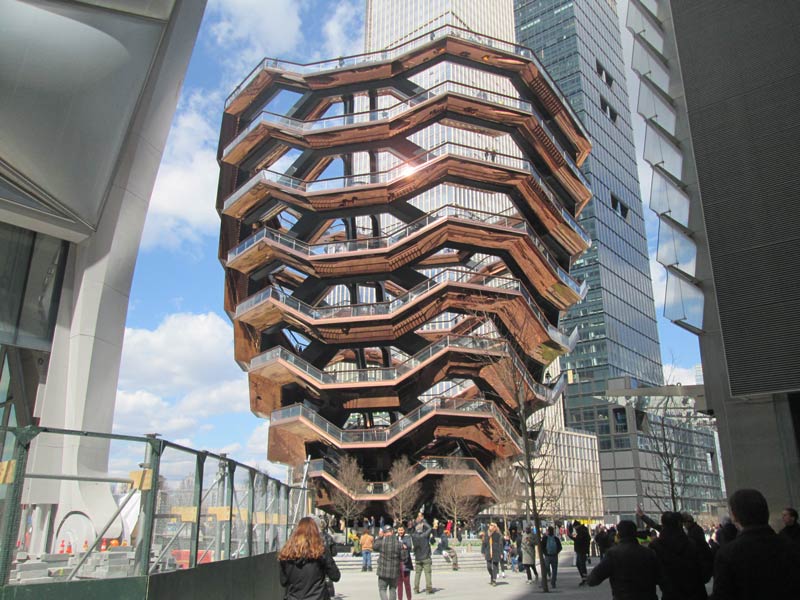
Thomas Heatherwick is a Britain-based architect known for many of his public installations, such as Pier 55 in New York City, the Garden Bridge in London, and the Olympic Cauldron for the 2012 London Olympics.
Project Details
Project Name: The Vessel
Location: New York City, United States
Architect: Thomas Heatherwick
Architecture firm: Heatherwick Studio
Structural engineer: Thornton Tomasetti (Engineer Of Record) and AKT II (Design Engineer)
Main contractor: AECOM Tishman
Height: 150 ft (46 m)
Floor count: 16
Source: Wikipedia, NY Times, www.heatherwick.com
Keep reading SURFACES REPORTER for more such articles and stories.
Join us in SOCIAL MEDIA to stay updated
SR FACEBOOK | SR LINKEDIN | SR INSTAGRAM | SR YOUTUBE
Further, Subscribe to our magazine | Sign Up for the FREE Surfaces Reporter Magazine Newsletter
Also, check out Surfaces Reporter’s encouraging, exciting and educational WEBINARS here.
You may also like to read about:
Sleek Geometric Patterns Adorns The Facade Of Community Car Park in Buiksloterham | Amsterdam | XVW architectuur
Worlds Tallest Hybrid Timber Tower by SHoP Architects and BVN Design in Sydney
The Toronto Tree Tower Is Built From Cross Laminated Timber and Plants | Penda | Timber
World’s First Spiral Lattice Loop Structure ‘Hole Zero + Timeless’ Will Allow You A Trip Within A Black Hole | Mask Architects | Mexico City
And more…