
When the client approached Prarthana Nangia, founder of interior design studio "Inspiration –The Design Avenue," for designing a boutique-style store, displaying multi-brand tiles, taps and sanitary, she decided to do some experiments with the concept. Thanks to the client who was open and okay for the try-outs and twists. Located on the inner ring road passing through Nagpur, the stand-alone building houses multiple supply counters for building material and sanitation. The commercial setup is spread across a floor plate of 3500 sq. ft. on the first floor of the building. The interior designer gave 1/4th of the area to the sanitary display for Jaquar Sanitary and bath fittings and the rest was divided among the tile, designer basins, stone wall claddings and then working areas. Read below at SURFACES REPORTER (SR) how the studio added up a soothing and appealing visual experience without disturbing the customer's selection and purchase process.
Also Read: An elegant minimalistic synchronisation of shades and materials in this hardware showroom
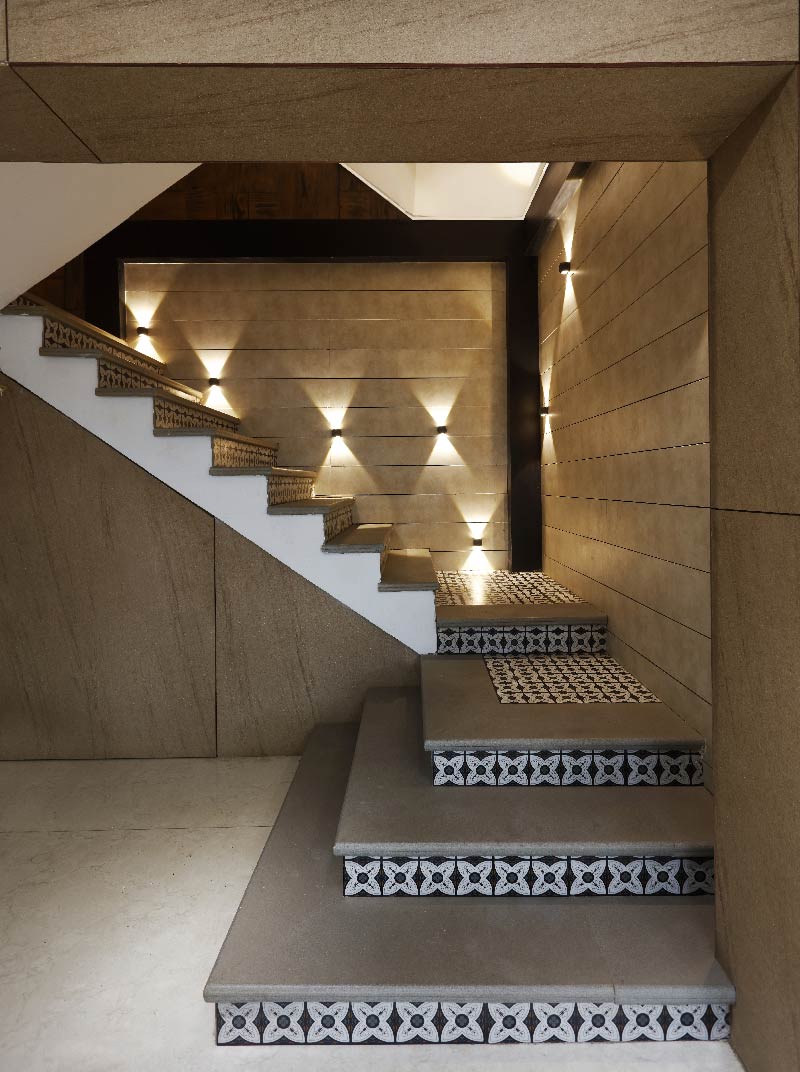
The client approached the firm looking out for a boutique tile display with creative zoned out spaces for the varied product line he works with.
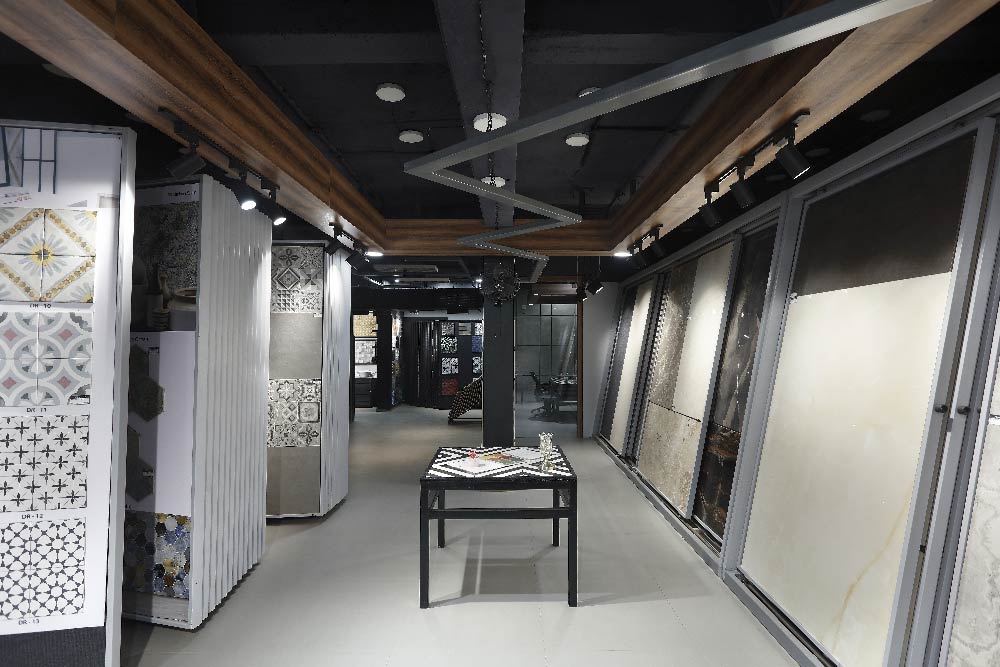
Drawing inspiration from its own product range, the idea behind the design was to create an experiential space for the customer, opening up his vision towards the use of tiles as a surface finish to any given plane in the interior box space.
Display Compartments
At the initial stage, the areas were compartmentalised for the specific display according to its space requirement.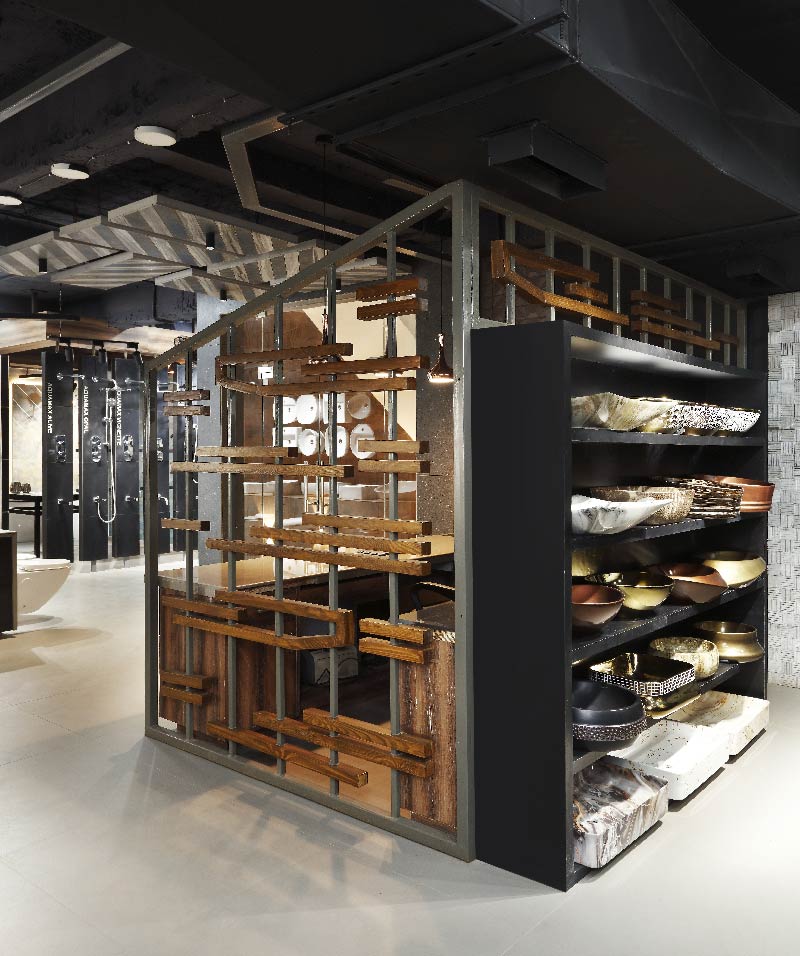
One-fourth part of the area was given to the sanitary display for Jaquar Sanitary, and bath fittings and the rest was divided between the tile, designer basins, stone wall claddings, and working areas.
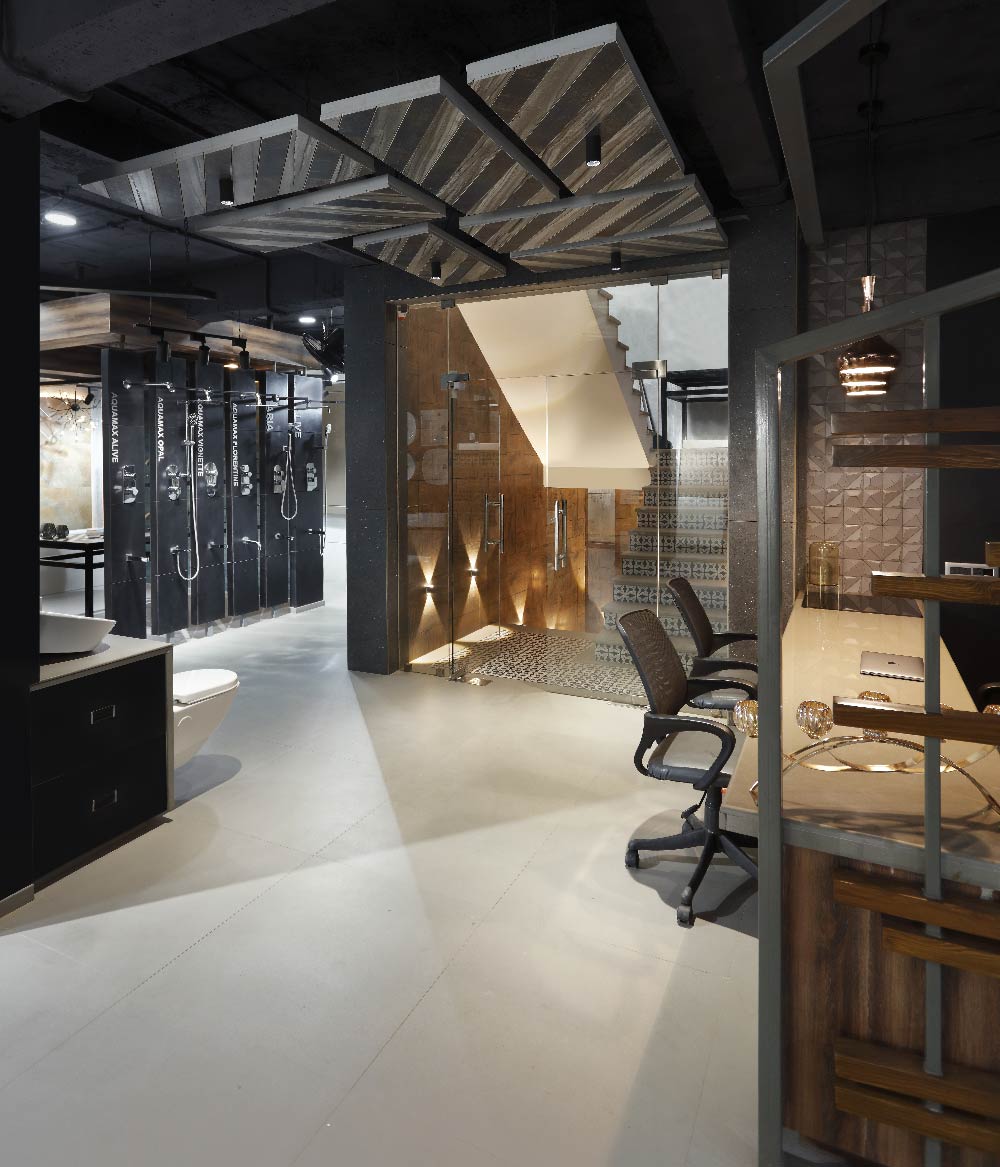
Break out spaces for discussions were planned in-between spaces.
Reception- The Focal Point
The reception at the entrance becomes the focal point of design and vision with a screening off partition made in wood battens and M.S. framework.
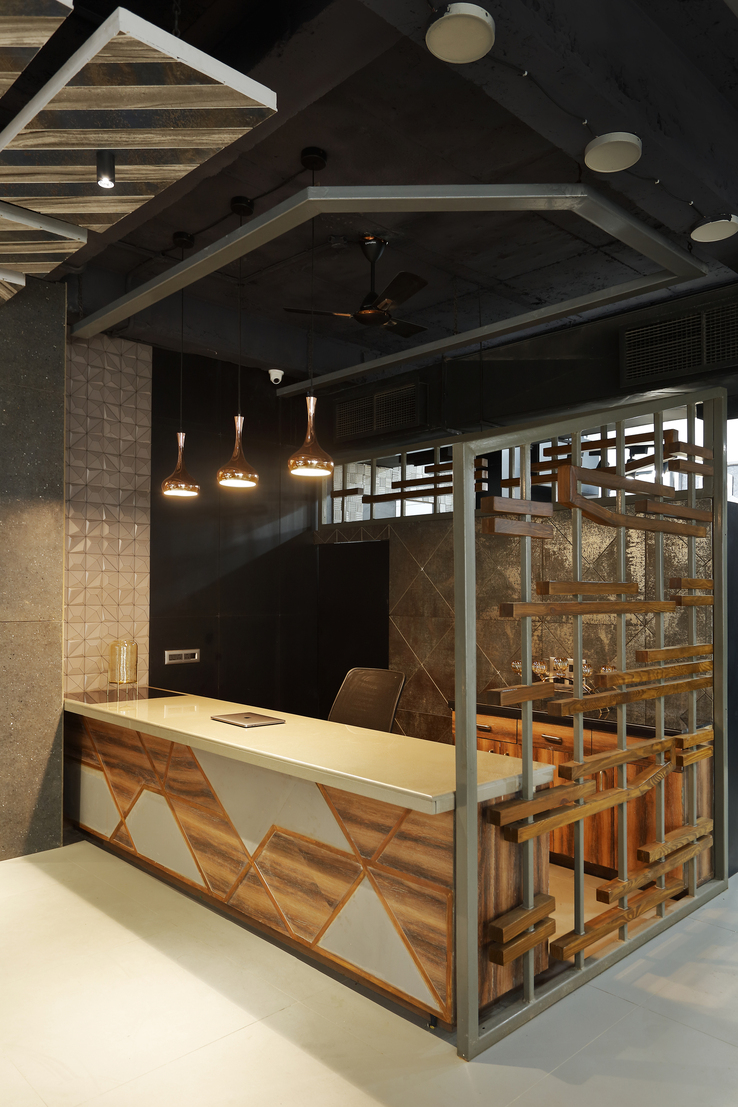
Well-coordinated yet diversely characterised tiles were used in full and cut patterns as surface finishes for furniture, partitions, ceiling, table tops to make the onlooker understand how a tile surface can be incorporated to enhance a design output.
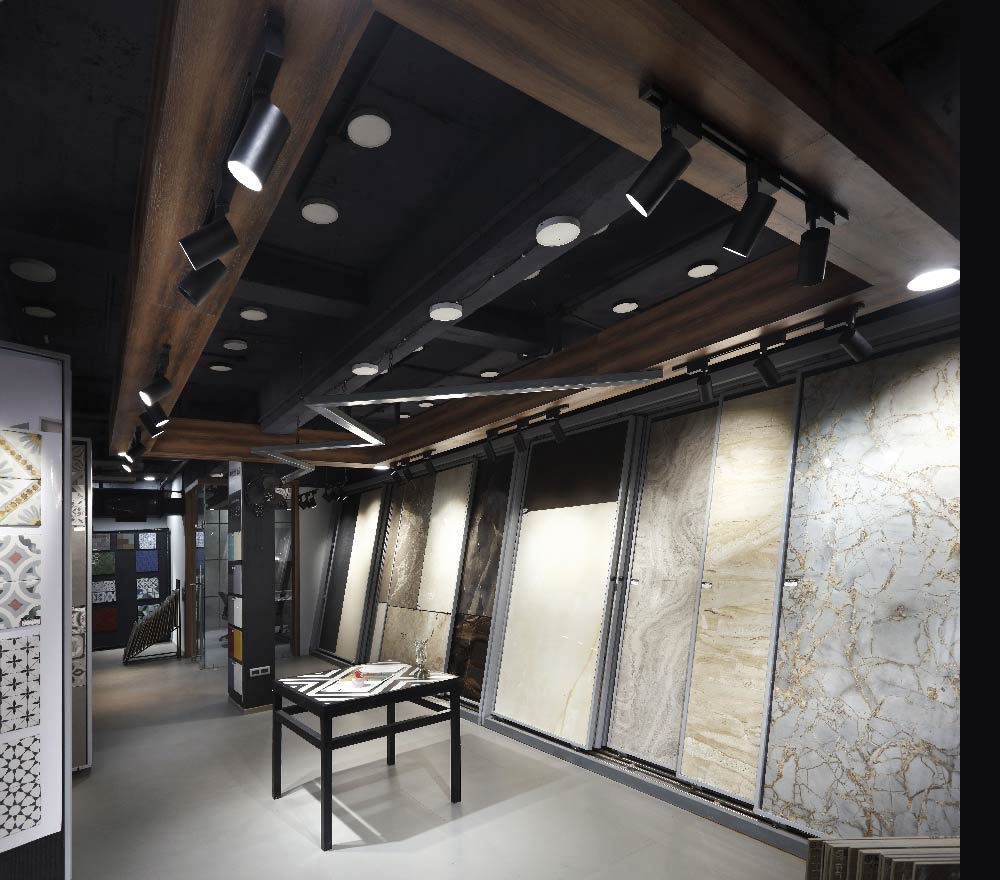
Shades of Greys and Browns
To create this convivial space and highlight most of the product line, the material palette used was simple and monotonous. The shades of greys and browns stabilized the intensity of the showcased product line and materials.
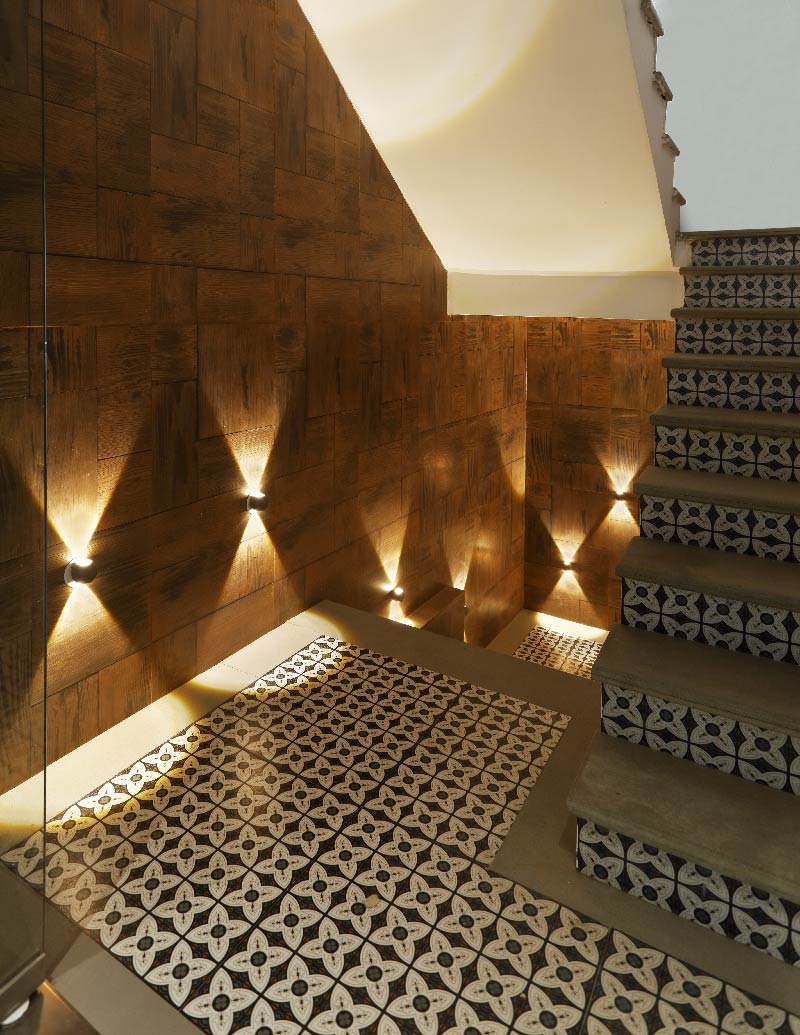
Intertwining and intersecting sections of ply boxing and M.S. frameworks were spread across the bare ceiling, painted black in all the areas created for different processes.
Tiles come in uncountable colours, patterns and sizes, so the design process was maintained not to disturb the selection and purchase process of a customer but to add up a soothing and appealing visual experience.
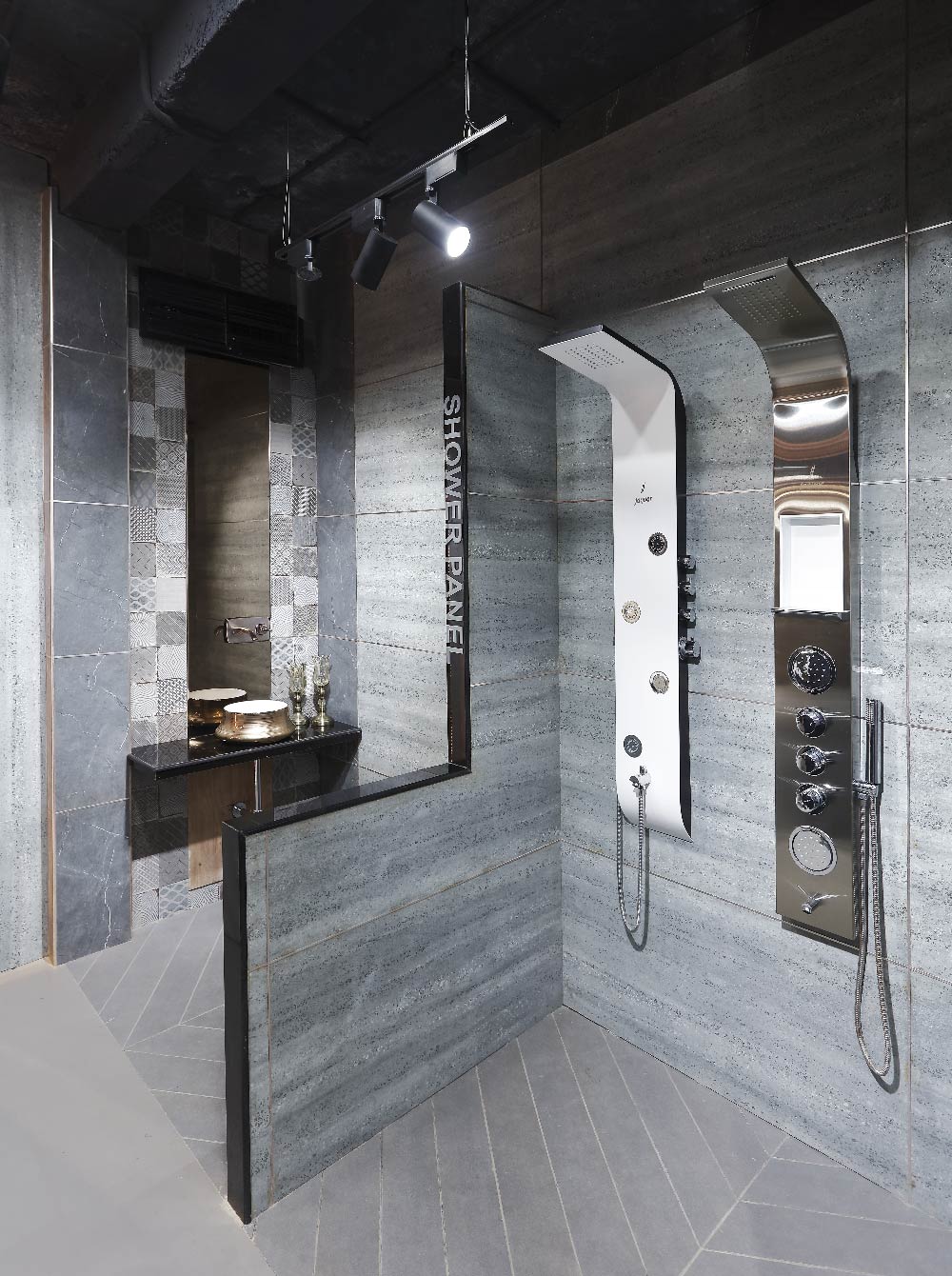
Role of Lighting in the Project
Tiles as a product come in varied finishes and colours; thus, a proper mix of white light and natural(day) light was essential to balance the colour. Following the basic grid pattern was not a consideration here due to the varying display systems and placements. The use of dark, base and matt material and colour pallete in the store infused the requirement of enhanced general and focused lighting.
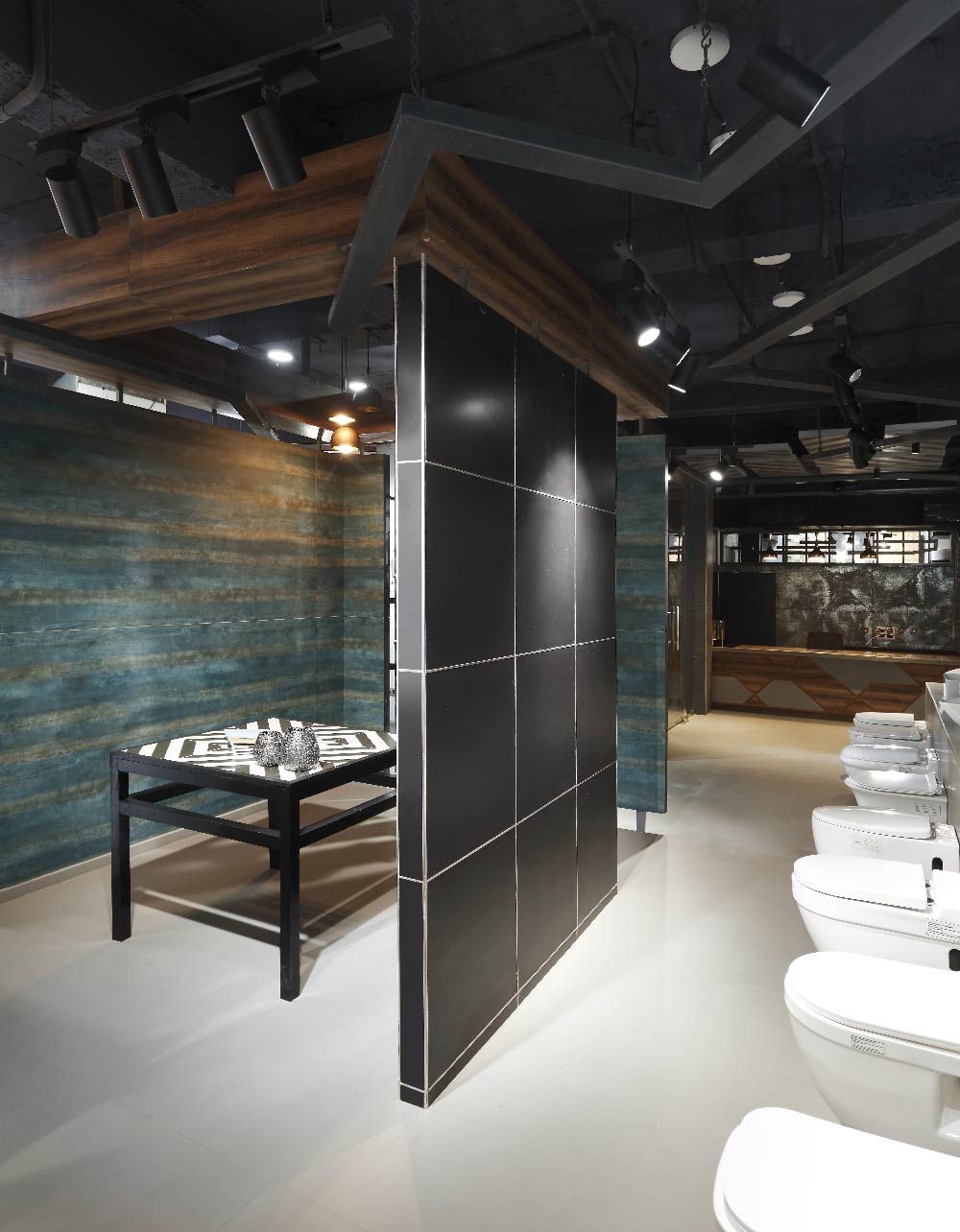
About the Designer
Prarthana Nangia, heads an interior design studio "Inspiration –The Design Avenue", a multidisciplinary setup started in 2005 in Nagpur. With a strong depiction of "Less is More" her designs are bold, comforting and practically everlasting. She'd describe her personal style as minimalist. Carrying forward the legacy of her father, late. Ar. Vijay Nangia, she made heads turn towards her work for appreciation. Her interest in art and cultural activities helped her fine tune her professional output. Her clients connect with her design sensibility and sensitivity and hence enjoy the freshness of the concepts and the conceived spaces.
Project Details
Design Firm: inspiration- the design avenue
Design Team: id. Prarthana Nangia, Ar. Pooja Sharma, ID. Mubashera Akbani
Location: Nagpur
Carpet Area: 3385 sq. Ft.
Year of completion: December 2019
Client: Mr. Vikas Sahajramani
Photo Courtesy: Mr. Ashish Bhonde
Materials
- Tiles
- Composite stone slab
- M.S. Box pipes
- Wood
Colours
- Shades of grey
- Black and white
- Wooden texture
- Aqua green (highlighter)
Keep reading SURFACES REPORTER for more such articles and stories.
Join us in SOCIAL MEDIA to stay updated
SR FACEBOOK | SR LINKEDIN | SR INSTAGRAM | SR YOUTUBE
Further, Subscribe to our magazine | Sign Up for the FREE Surfaces Reporter Magazine Newsletter
Also, check out Surfaces Reporter’s encouraging, exciting and educational WEBINARS here.
You may also like to read about:
Ravish Mehra Deepak Kalra Architects New Boutique Store Is A Quintessence of the Indian ‘Heritage’ | New Delhi
Broken Ceramic Tiles and Terrazzo Flooring Decorates This Cafe Designed by Dubai-based Roar Studio
Pehnawa: Striking Apparel Store Replete With Colours, Textures And Diverse Materiality | Auranagabad | Portico Design Concepts
And more…