
Dubbed 'Apartment 1603', this three BHK residence designed by INSPIRATION-the design avenue is located in one of the plushest residential schemes of Nagpur city. A beautiful home to a sweet couple with two lovely daughters, measuring 1500 sq. ft. of carpet area, was designed keeping in mind the one basic brief of the client, for the house to be classy, comforting and different. “The client, looking at our previous works, came to us expecting an unconventional material and colour palette, it all started with micro concrete being the priority material and then everything just circled around it.”, quoted Prarthana Nangia, the principal designer and proprietor of Inspiration-the design avenue. The architect shared more details about the project with SURFACES REPORTER (SR):
Also Read: Brick and Exposed Concrete Creates A Warm, Sustainable and Homely Family Nest in Gujarat | Aangan Architects | Samruddhi
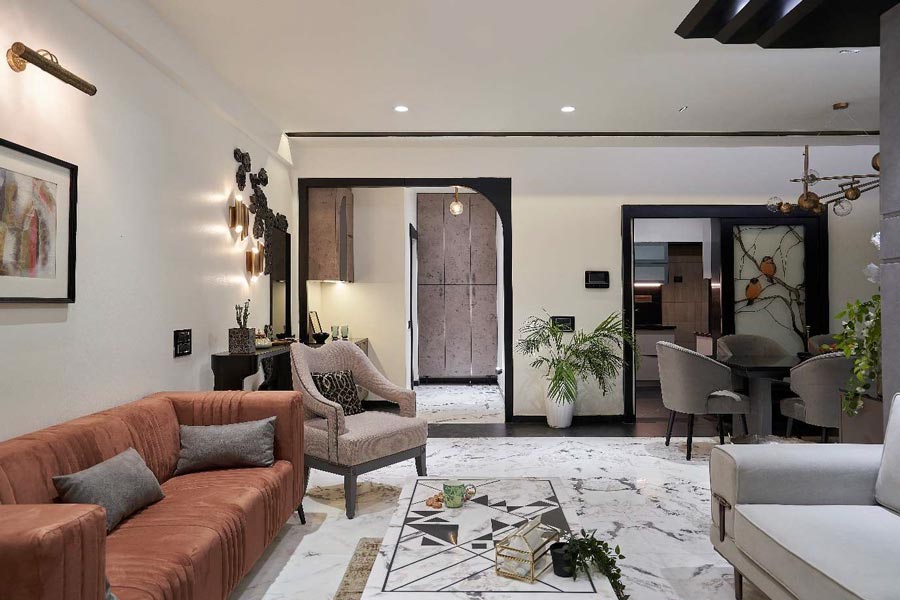 As per the size of the family two rooms were occupied and the third bedroom was converted into a multifunctional space. A family room converting into a guest room when required.
As per the size of the family two rooms were occupied and the third bedroom was converted into a multifunctional space. A family room converting into a guest room when required.
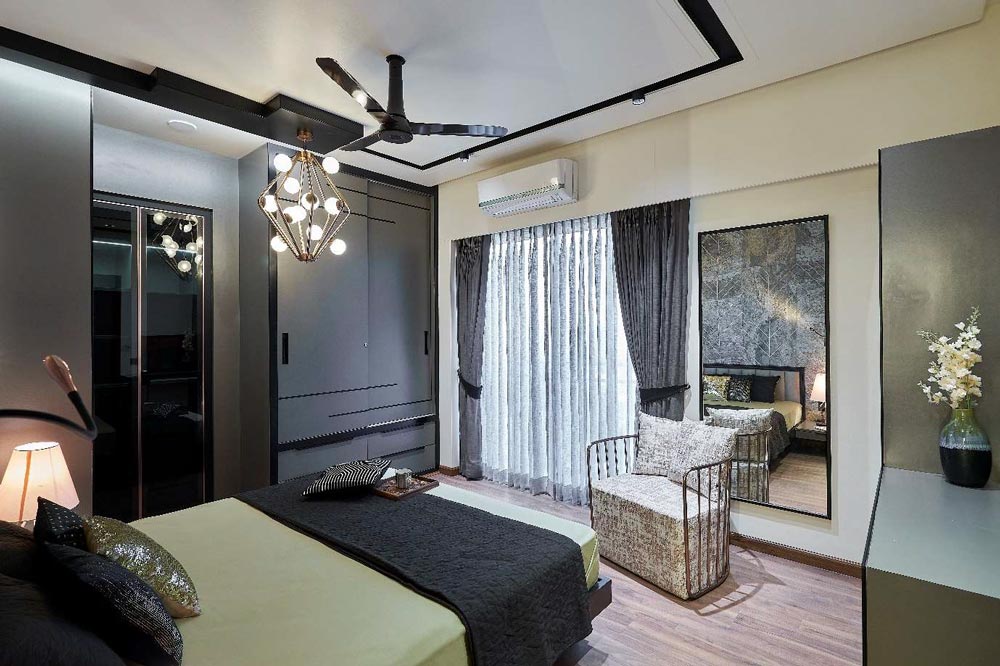
Becoming the focal point of the apartment, this room is entirely finished in rustic grey micro concrete with a pastel-coloured panel ceiling.
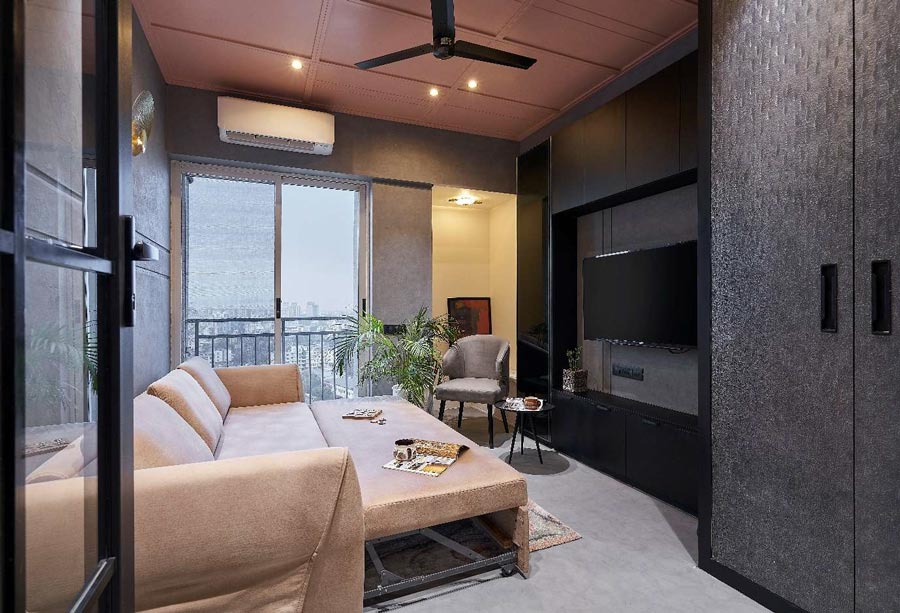
The micro concrete flooring connects to the African dover white marble and black full body tile flooring running outside the room in the drawing and dining space.
Also Read: The Minimalist Luxurious Interior of This Show-Flat in Surat Oozes Understated Elegance, Subtle Colours, and Less Visual Clutter | Utopia Designs
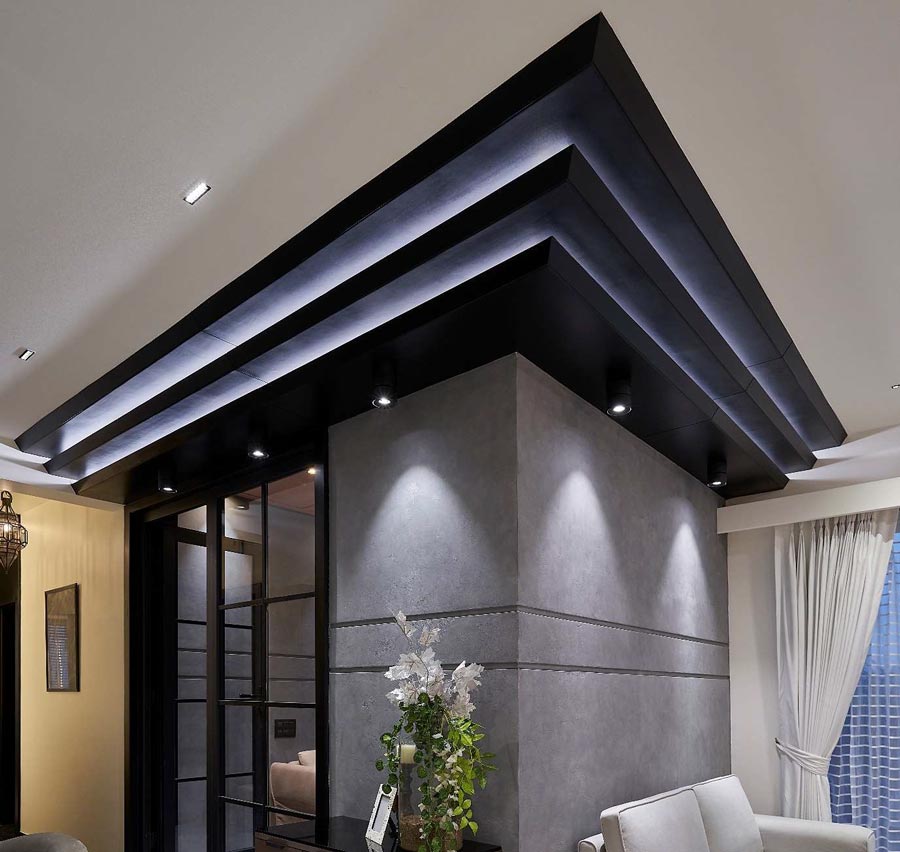
Minimalistic yet bold with a splash of black in the ceiling, wall panels, furniture and floor complimenting the other finishes and prominently making black and white the colour scheme of the apartment.
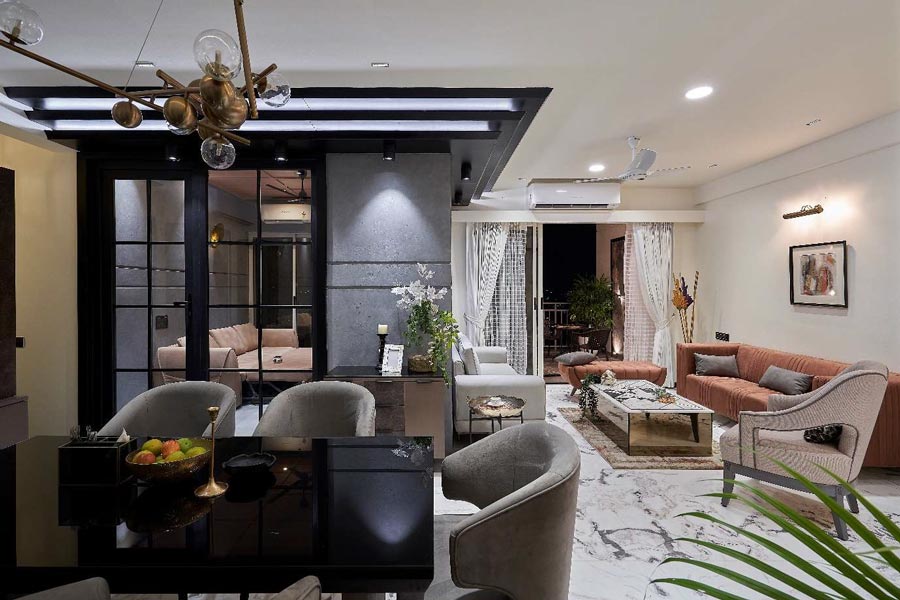
The three washrooms also follow a concept in colour and pattern, with shades of rust forming a combination with black. The entire space exudes a similar vibe with the colour black being the main connect.
Project Details
Design Firm: INSPIRATION-the design avenue
Project Name: Apartment 1603
Location: Nagpur, Maharashtra
Area: 1500 Sq Ft Carpet Area
Project Completion: November 2021
Principle Designer: Prarthana Nangia
Design Team: Prarthana Nangia, Mubashera Akbani, Nitika Bubna
Photo Credits: Ashish Bhonde
About the Architect
Prarthana Nangia, heads an interior design studio “Inspiration –The Design Avenue”, a multidisciplinary setup started in 2005 in Nagpur. With a strong depiction of “Less is More” her designs are bold, comforting and practically everlasting. She‘d describe her personal style as minimalist. Although she believes that style keeps constantly evolving. The subtle details in her designs give them that special something and bridges the connect with the client. Carrying forward the legacy of her father, late. Ar. Vijay Nangia, she made heads turn towards her work for appreciation. Her interest in art and cultural activities helped her fine tune her professional output.
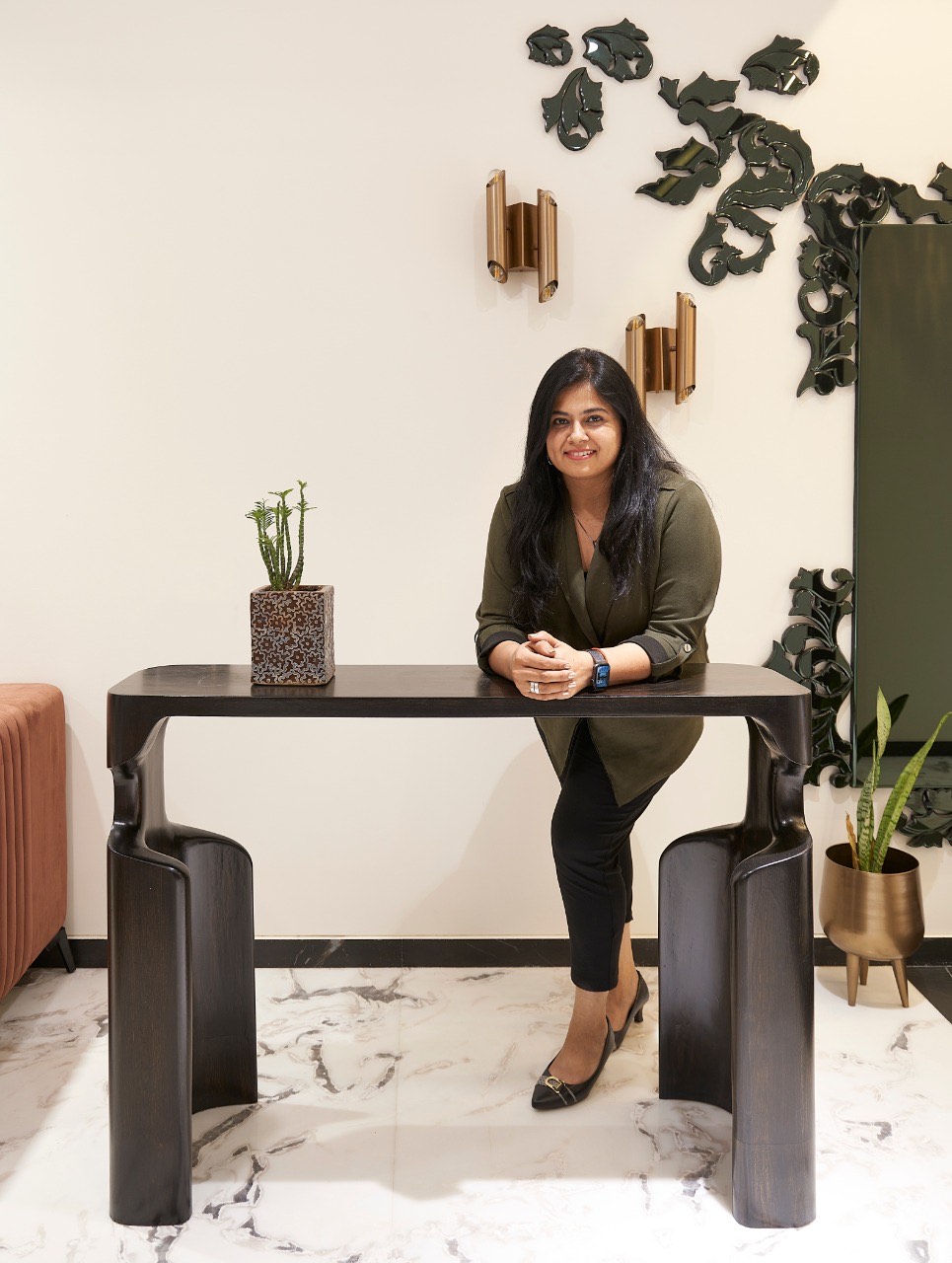
Prarthana Nangia, Principal Designer, Inspiration –The Design Avenue
Keep reading SURFACES REPORTER for more such articles and stories.
Join us in SOCIAL MEDIA to stay updated
SR FACEBOOK | SR LINKEDIN | SR INSTAGRAM | SR YOUTUBE
Further, Subscribe to our magazine | Sign Up for the FREE Surfaces Reporter Magazine Newsletter
Also, check out Surfaces Reporter’s encouraging, exciting and educational WEBINARS here.
You may also like to read about:
A Minimalist and Purposeful Holiday Home For A Young NRI Family In Bengaluru | Studio Tab | The Naked House
Style Meets Comfort in This Minimalist Home by Shera Bano Merchant of 1 Square Designs | Maharashtra
And more…