
Visualized and designed by the design team spearheaded by Ar. Anil Badan, Principal Architect of Studio B Architects, WelcomHotel Katra is an architectural and interior wonder. The architect followed a warm and lavish design philosophy to create its amazing interiors. The luxe interiors adorned with the natural beauty of Katra make it a perfect place to decompress, relax, and embark on a path of spiritual enlightenment. Owing to the virtue of geography, various elements of the hotel have been engineered to reflect the rich cultural heritage of being around Vaishno Devi. For instance, the use of contextual design elements such as temple bells, regional motifs, and a standard colour scheme of rust, green, and saffron imparts a certain tone of auspiciousness. The architect has shared more details about the project with SURFACES REPORTER (SR). Take a look:
Also Read: Bjarke Ingels Group Designs A Unique Hotel Room Clad in 350 Birdhouses | Sweden | Biosphere
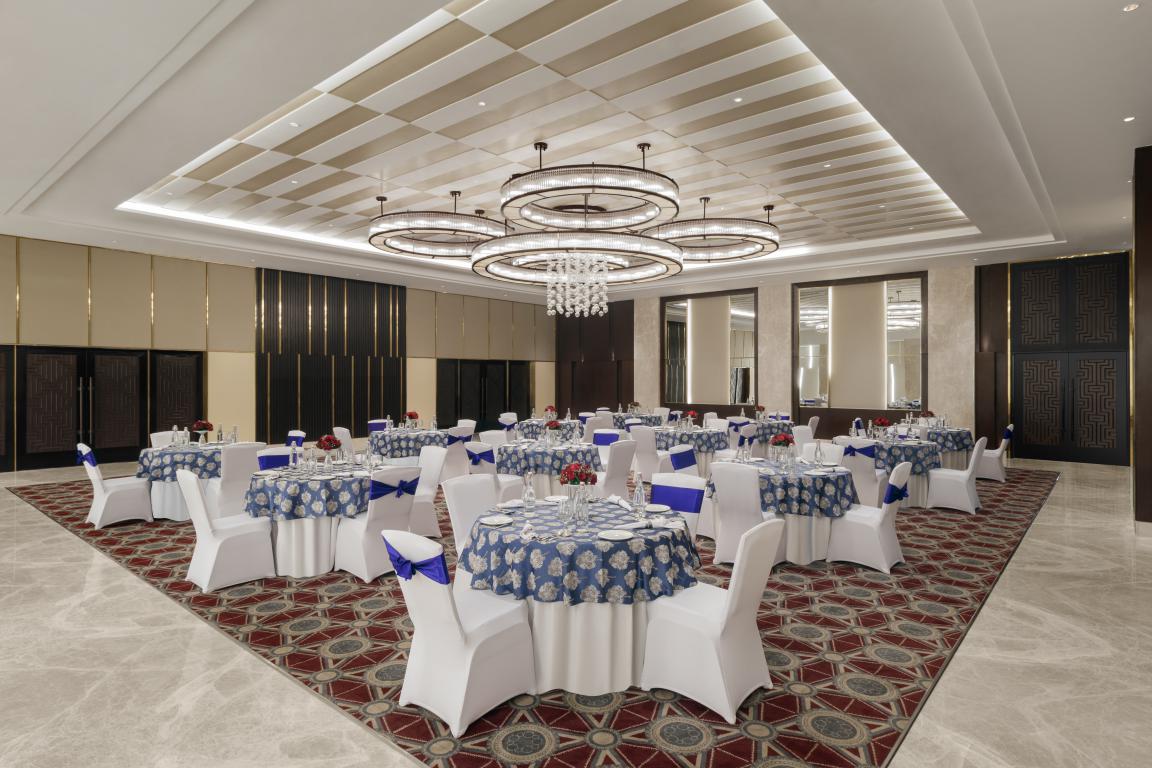 Set in the scenic foothills of Trikuta Parvat and located at a stone’s throw away from Ban Ganga, the starting point of the Mata Vaishno Devi pilgrimage, WelcomHotel by ITC at Katra is the In addition to the location, they can also explore this area’s tourist attractions, such as the majestic Patnitop & the stunning Chenab River. These places have some sublime views ideal for a serene mindset.
Set in the scenic foothills of Trikuta Parvat and located at a stone’s throw away from Ban Ganga, the starting point of the Mata Vaishno Devi pilgrimage, WelcomHotel by ITC at Katra is the In addition to the location, they can also explore this area’s tourist attractions, such as the majestic Patnitop & the stunning Chenab River. These places have some sublime views ideal for a serene mindset.
Client’s Brief
Initially, the client asked for an uber-modern hotel that was also rooted in the traditional elements of the geographical region. At the same time, the brief also called for something that was highly low-maintenance. Manifested by the regional influences of the Katra, the hotel takes inspiration from various contextual elements present in the city like temple bells, regional motifs, etc.
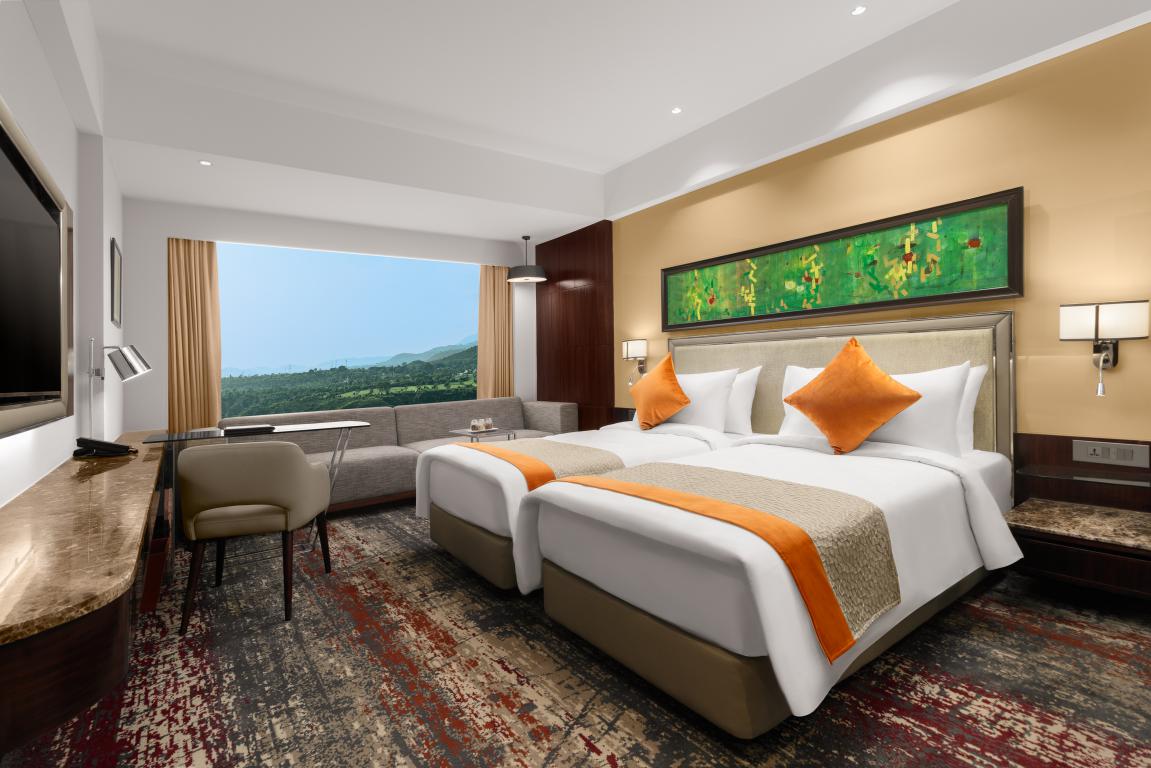 Maintenance-Free
Maintenance-Free
Since Katra is situated in a picturesque setup of valleys and hills, the property had to be maintenance-free in terms of materials as all the resources were supposed to be shipped from Jammu or Delhi.
Owing to the virtue of geography, various elements of the hotel have been engineered to reflect the rich cultural heritage of being around Vaishno Devi. However, this concept is translated to a contemporary interpretation through colour scheme and overall decor elements integrated. For instance, a standard colour palette of rust, green, and saffron has been used in the hotel in order to impart a certain tone of holiness.
Also Read:D1 Architectural Studio Unifies Beauty with Sustainability at Vietnam’s Hotel Le Bouton
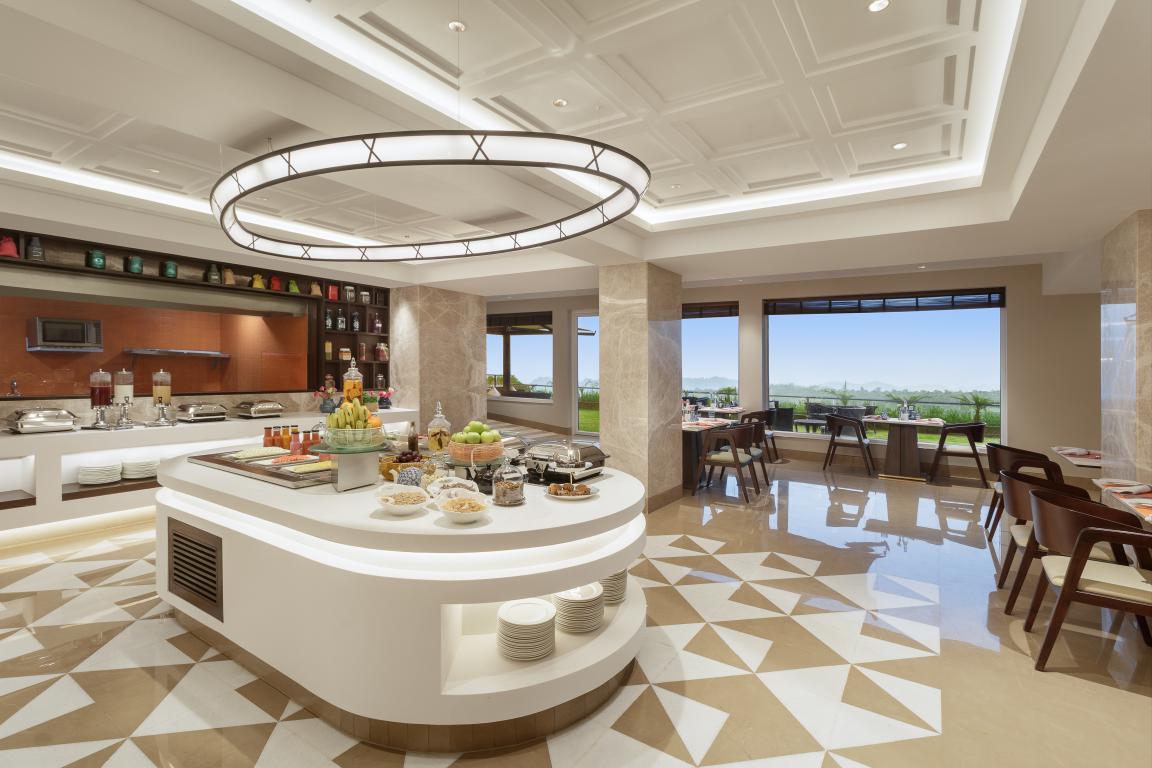 Reception Area
Reception Area
As one enters the hotel premises, they encounter the palatial reception cum waiting room. Perfect for welcoming the guests, this reception area is enormous in size and dimensions. Steeped in the beauty and the cultural influences, various recurring themes can be seen in the hotel, one of them being a motif of holy bells. The gold from religious bells has been used extensively in the hotel as an art piece. The bell is also used as a backdrop of the reception, where “OM” is done in gold, contrasting with darker shades of wood.
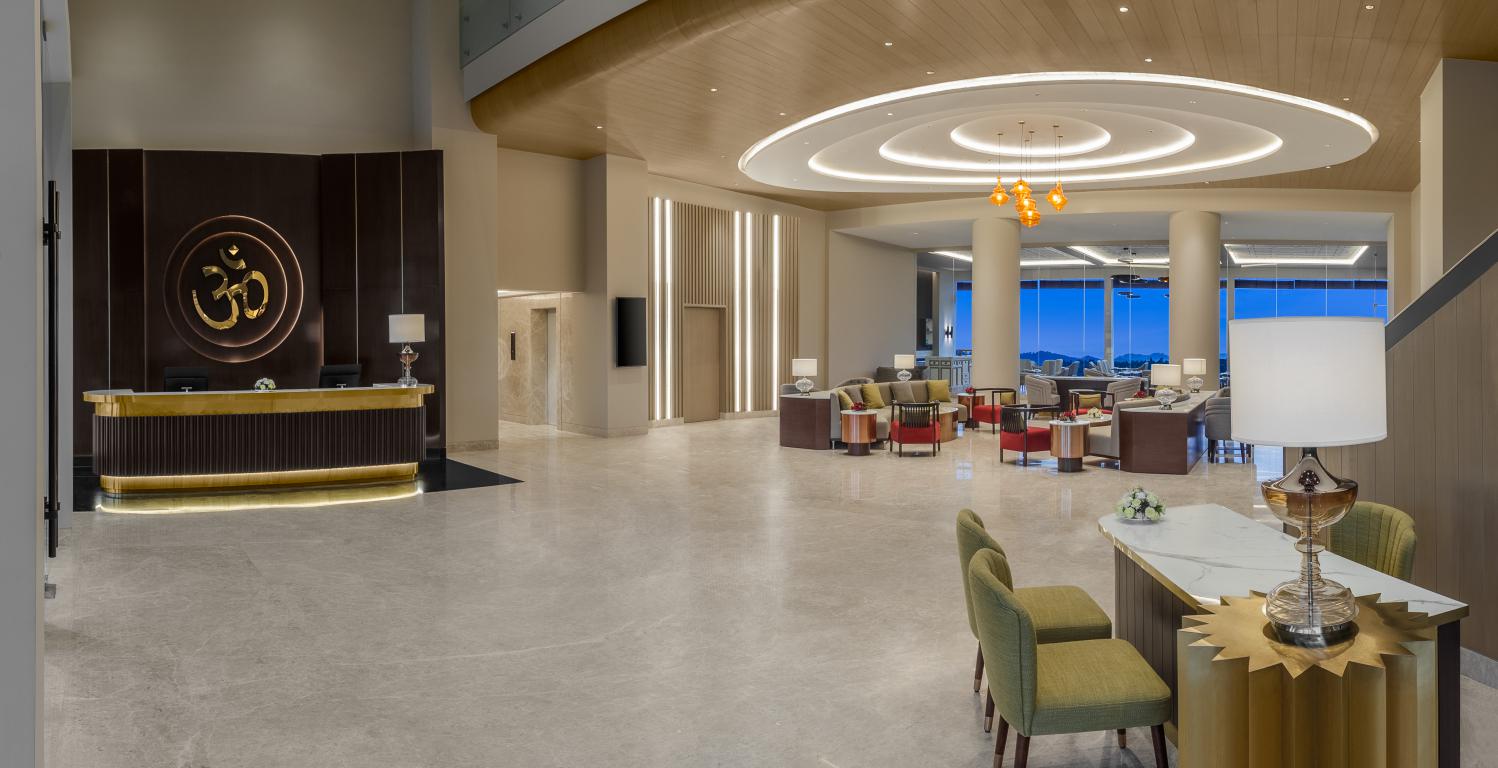
A Multifunctional Space
As we veer to the left, there is a banquet cum conference hall, a multifunctional space for events like pre-wedding ceremonies and large conferences and client meetings. Replicating the concept of the reception area, this space is ideal for hosting large gatherings since it is spread over a languorous area of 3,00 sq ft and can accommodate an astounding 300 people. The lawn here adds to the charm of the hall as it can be used for entertainment purposes as well. Muted colours have been used in the banquet hall, and an enormous asymmetrical chandelier proves to be one of the most breathtaking facets of this area.
Tea Lounge
Moving on, opposite the lobby is a tea lounge, where the guests can sit back with a steaming cup of tea to gaze at the gorgeous view of Vaishno Mata Shrine. It has floor-to-ceiling windows that boast a stunning view that allows the bright sun to stream through the windows and a well-equipped snack bar that can be accessed by guests. The design comprises wooden flooring, a high ceiling, and hanging lights that are not overpowering.
Huge Lawn To Enjoy Surrounding Beauty
Adding to the expansiveness of the hotel, there is another enormous lawn that faces the magnificent hills from where the guests can gaze at the mountains and savour an eye-pleasing scene. A vast custom chandelier is also integrated here to be visible from the restaurant seating. It gives a 360-degree look at the kitchen. The seating area is a combination of dining chairs and lounge chairs to accommodate family time since many guests come in groups that love to experience the sheer beauty of Vaishno Devi.
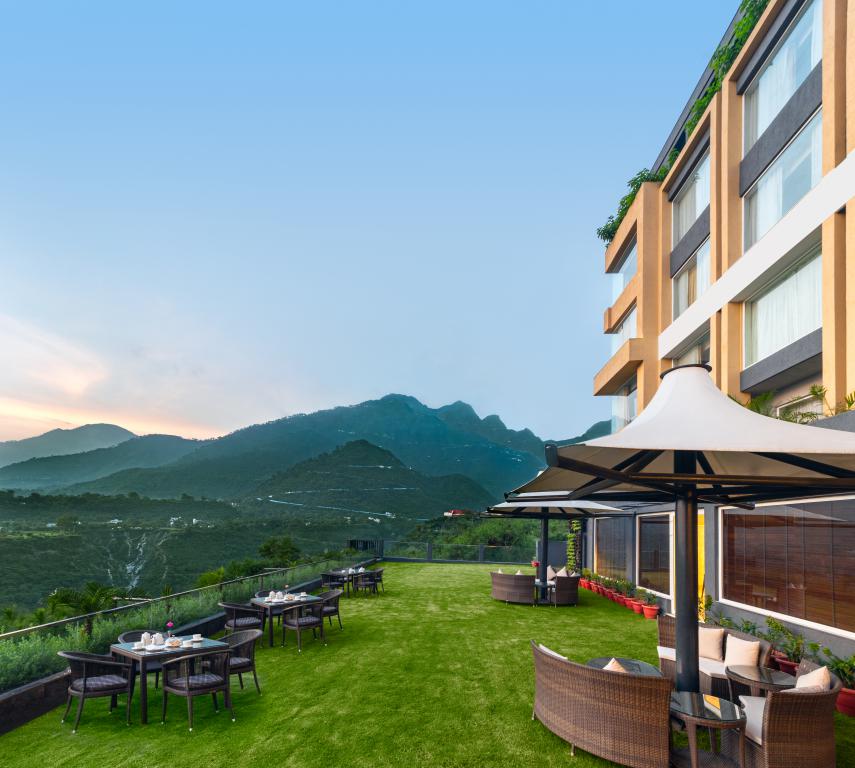
First Floor
Traversing to the first floor, there are two additional conference rooms, combining guest standard rooms, 20 suites, and guest executive rooms. Keeping user comfort in mind, all the rooms have been carpeted, keeping in mind the freezing temperature of the location. Since Katra is a place that has been a fan favourite of families, the rooms are also interconnected.
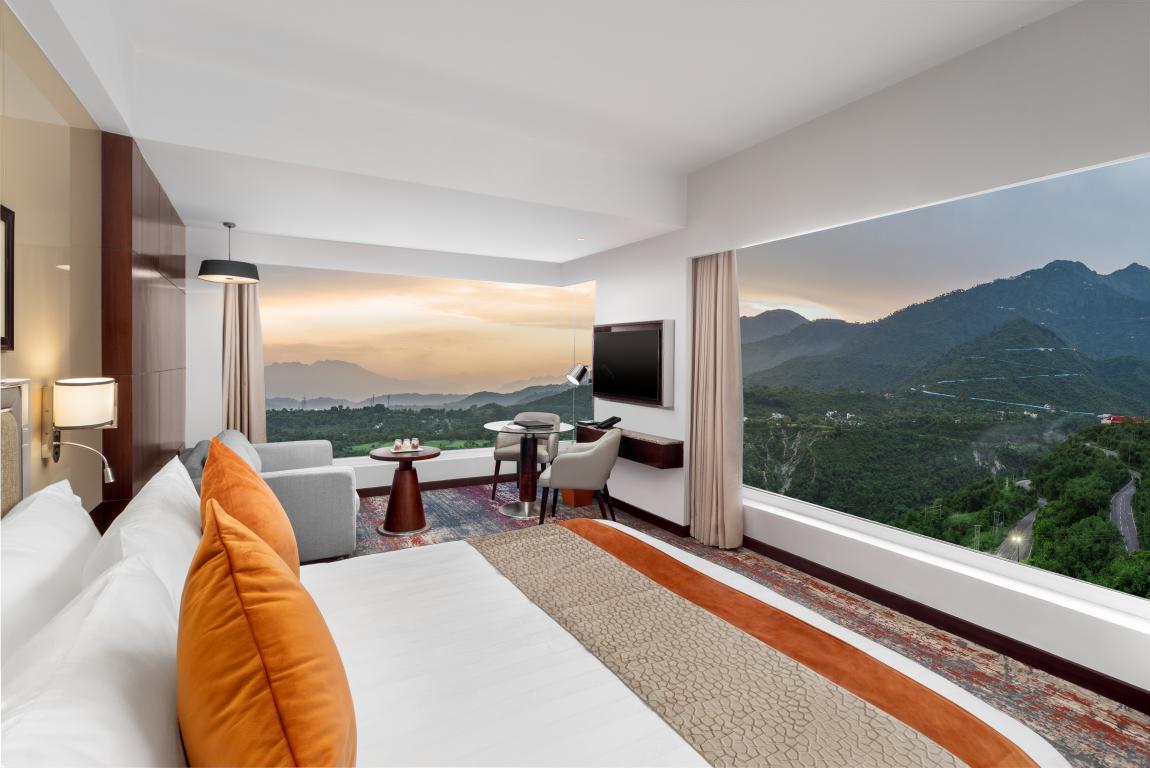 Also Read: Kamalroop Architects Adopted Sensitive Design Approach To Design Express Hotel - 11 | Itarsi, Madhya Pradesh
Also Read: Kamalroop Architects Adopted Sensitive Design Approach To Design Express Hotel - 11 | Itarsi, Madhya Pradesh
Gym and Spa Rooms
On the fifth floor, there is a gym and a three-room spa. All the spa rooms are attached with steam rooms and sauna baths. There is a pool on the terrace of the fifth floor, which again overlooks the mountains.
Soft Mood Lighting
The overall lighting scheme is very subdued and indulges focus lighting throughout the property. The design team has used direct lighting. The colour palette is comparatively subtle and soft in nature. Hints of colours have been used in the hotel, so for instance, orange taken from saffron and green from the mountains is a recurring color taken as the primary colour scheme. The floor is of a significantly lighter shade so that it maintains the palette and goes with the overall theme of the hotel, which is very calming.
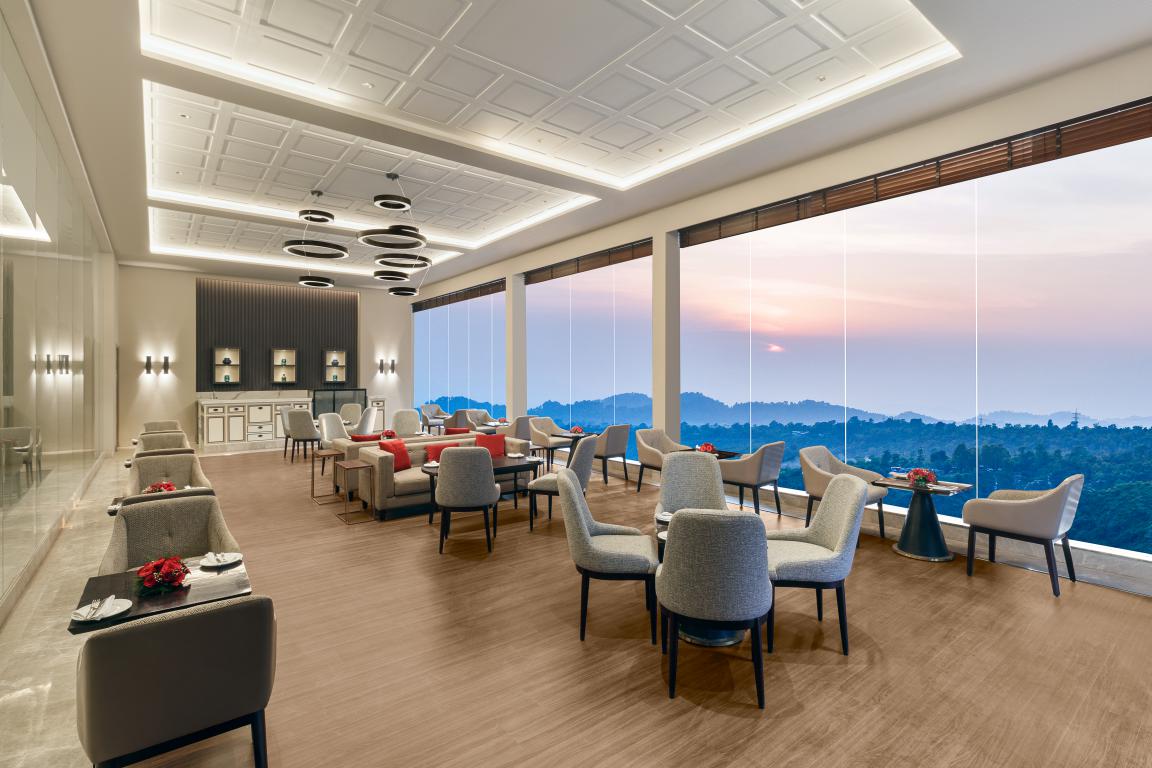 Modern Furnishings
Modern Furnishings
To match the furniture with the surroundings, a contemporary modern approach has been taken as well. The integrated furniture is easy to maintain.
Peppered With The Arts From Local Artisans
Studio B Architects have promoted local artisans through this property by engaging them to work on the artwork integrated throughout the property. Additionally, they have used all the original arts in the hotel available locally, one of them being basoli, a dying art.
Project Details
Design Team: Ar. Anil Badan, Ravinder Chauhan
Area: 80,000 sq ft
Date of Completion: September 2021
Initial Date of Starting: 3 years ago
Photo Courtesy: ITC Katra
About The Firm
Based in Delhi, the Capital of India, Studio B Architects was founded by Ar. Anil Badan (Principal architect) in the year 2003. The firm has built a reputation for the interior design of premium destination hotels and resorts in Asia, the Middle East, and Africa. Our talented international team brings a diversity of experience in interior design, fresh perspective, and originality, together with honed technical expertise and attention to detail resulting in exquisite interiors. Studio B Architects invests in great people.
About the Architect
Starting with humble origins, Ar. Anil Badan has successfully established his firm’s name in the spectrum of hospitality projects. Taking on big-name clients, Studio B has quickly climbed the social ladder, and it is all due to the efforts put in by Ar. Badan. Working conscientiously around the clock, he has strived to make his entrepreneurial venture a highly successful one, owing to his penchant for creativity and innovation.
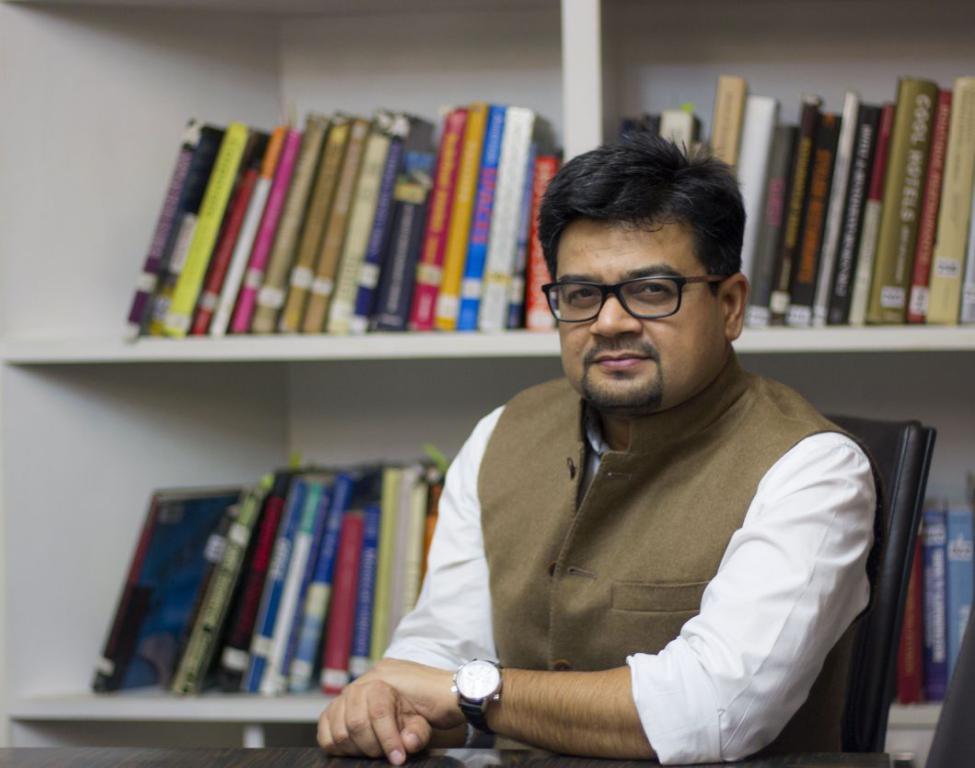
Keep reading SURFACES REPORTER for more such articles and stories.
Join us in SOCIAL MEDIA to stay updated
SR FACEBOOK | SR LINKEDIN | SR INSTAGRAM | SR YOUTUBE
Further, Subscribe to our magazine | Sign Up for the FREE Surfaces Reporter Magazine Newsletter
Also, check out Surfaces Reporter’s encouraging, exciting and educational WEBINARS here.
You may also like to read about:
Get Immersed In The Scenic Beauty of this Agriculture Farmstay in Gujarat Featuring Terracotta Tiled Roof | d6thD
Ukrainian Architect Viktor Zeleniak Envisions A Futuristic Luxurious Hotel Over The Waterfall
Blue Ocean and Its Rolling Waves Characterise The Arched Forms of Sumei Skyline Coast Hotel in China |GS Design
And more…