
This amazing library- christened- 'Reading MI'- has become a cynosure in Foshan, China for its impressive abstract book-flipping gestures. Horace Pan, the founder of Panorama Design Group, designed the library encompassing a parent-child area, reading nooks, and a coffee place. The architect drew inspiration from the book forms to create architectural wonders throughout the space. He used wood and timber-looking elements in the entire airy bookstore. Read more architectural details of the project below at SURFACES REPORTER (SR):
Also Read: Sanjay Puri Architects Designs A Spiral Garden Library For Underprivileged Village Children In Rajasthan
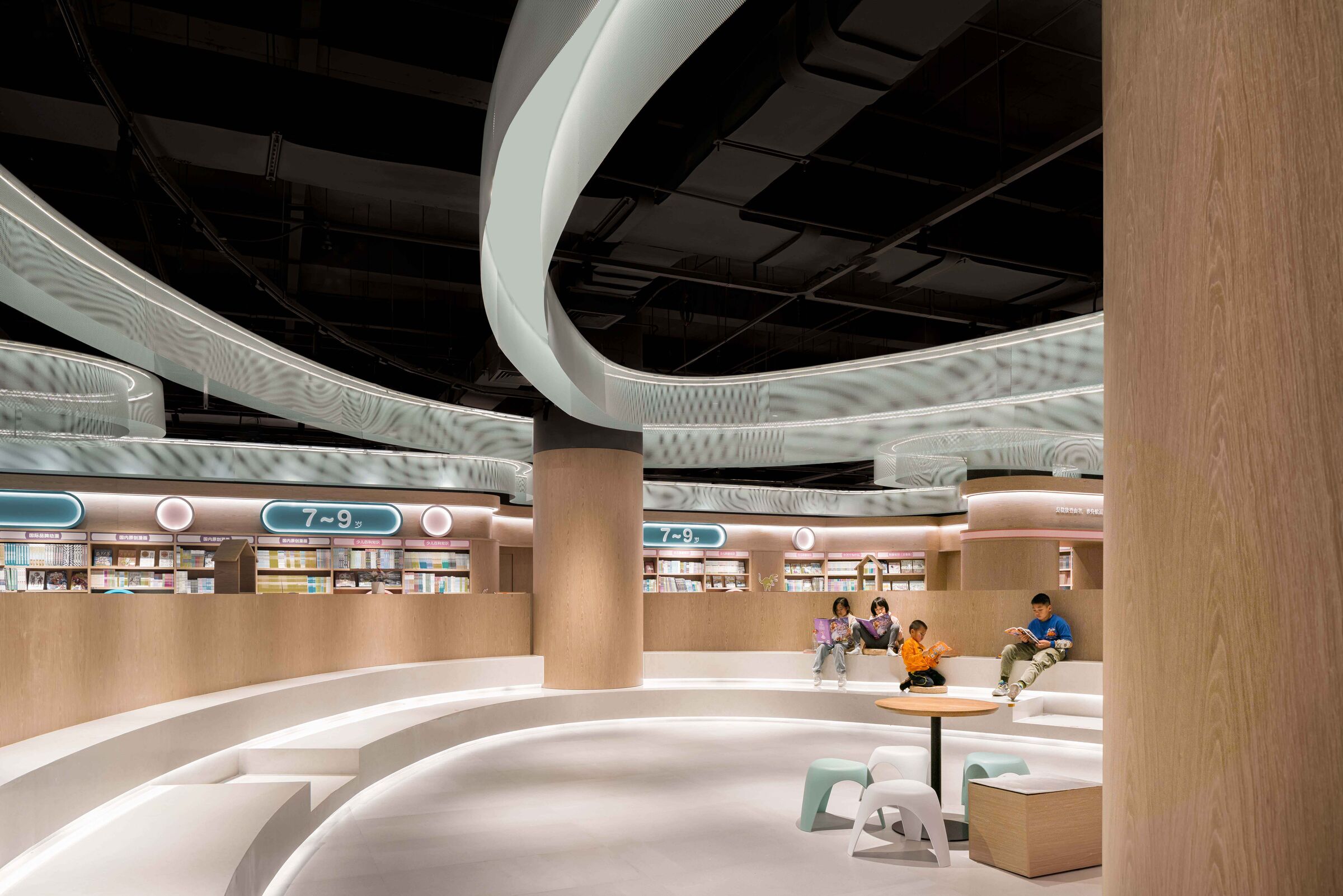 In the bustling China shopping mall, the book store emerges as a haven of tranquility amidst books. It was a cultural concept bookstore by the ‘Yoyi Book’ brand in 2014.
In the bustling China shopping mall, the book store emerges as a haven of tranquility amidst books. It was a cultural concept bookstore by the ‘Yoyi Book’ brand in 2014.
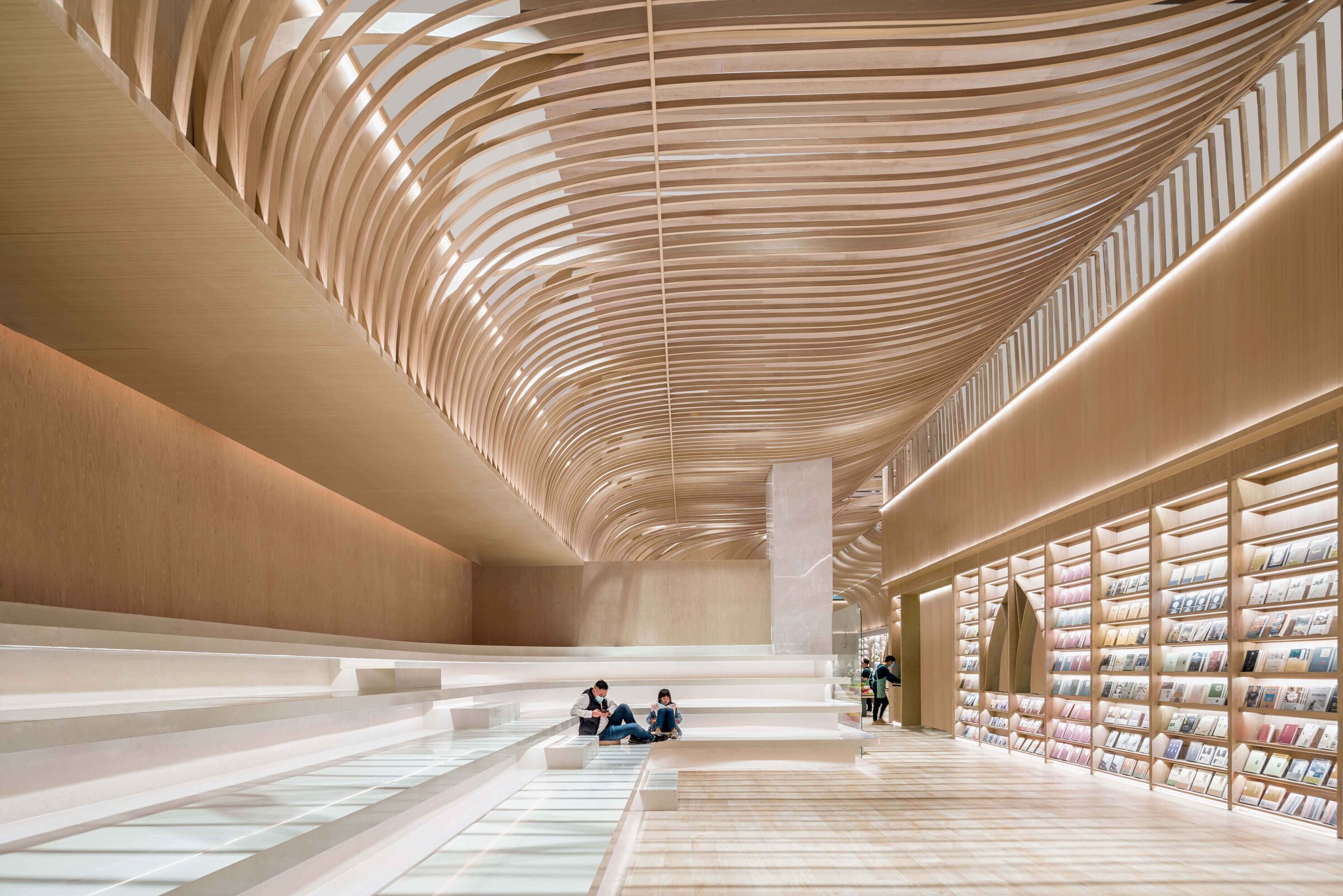
It is designed as a multifunctional space where families can have a combined reading while engaging in social and cultural activities. People can not only browse or buy books here but also see a presentation in the 100-seat open-plan theater, engage in creative play in the kids’ space, or can eat foods or beverages in the café.
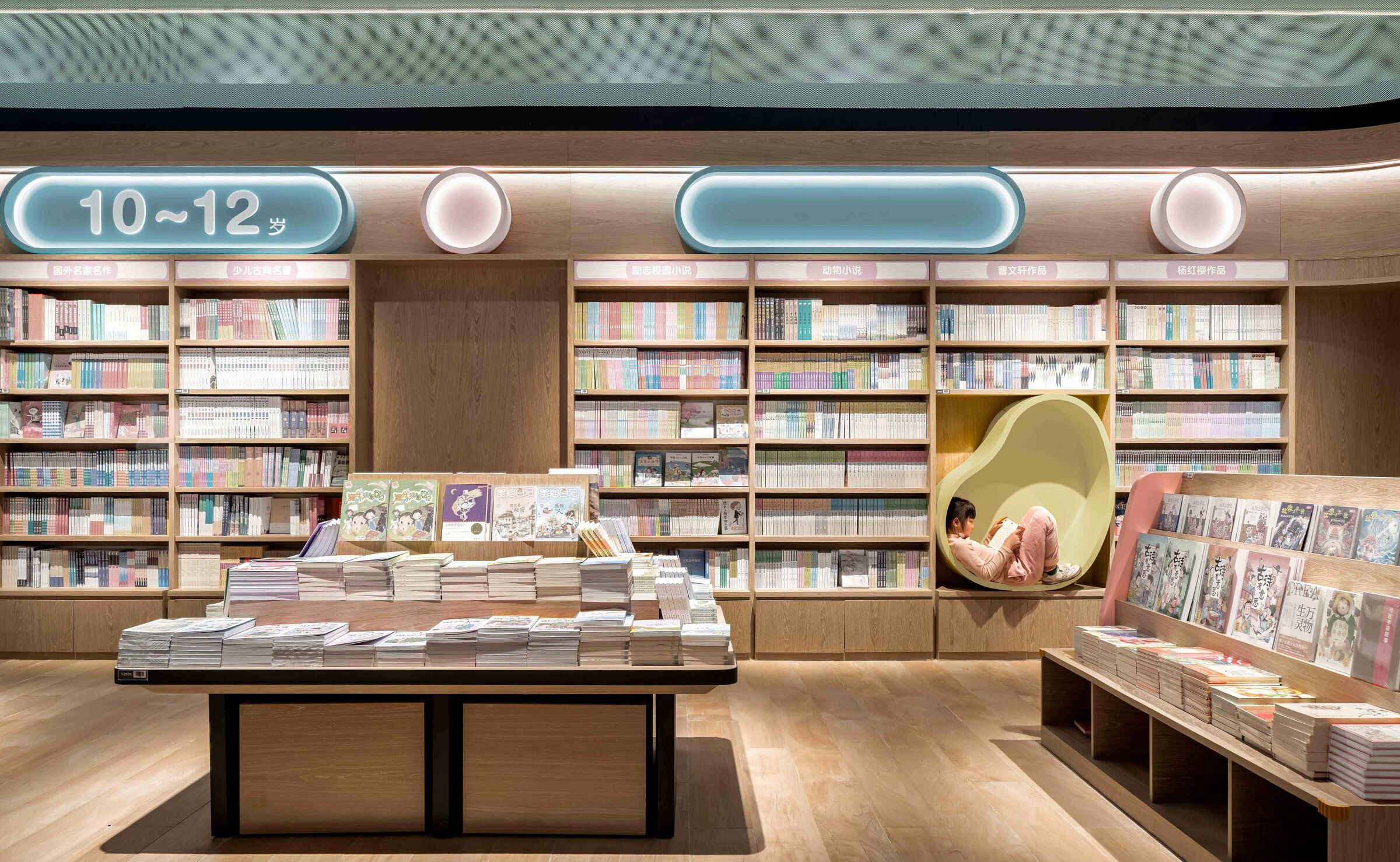
Design Details
From timber floor tiles to the herringbone ceiling to the beech-wood veneer cash-wrap desk, the entire bookstore is covered in timber or wood-like elements. For instance, take the double-height ceiling in the entrance hall laced with aluminum slats that make the form of an open book. The entire bookstore seems like a temple of knowledge.
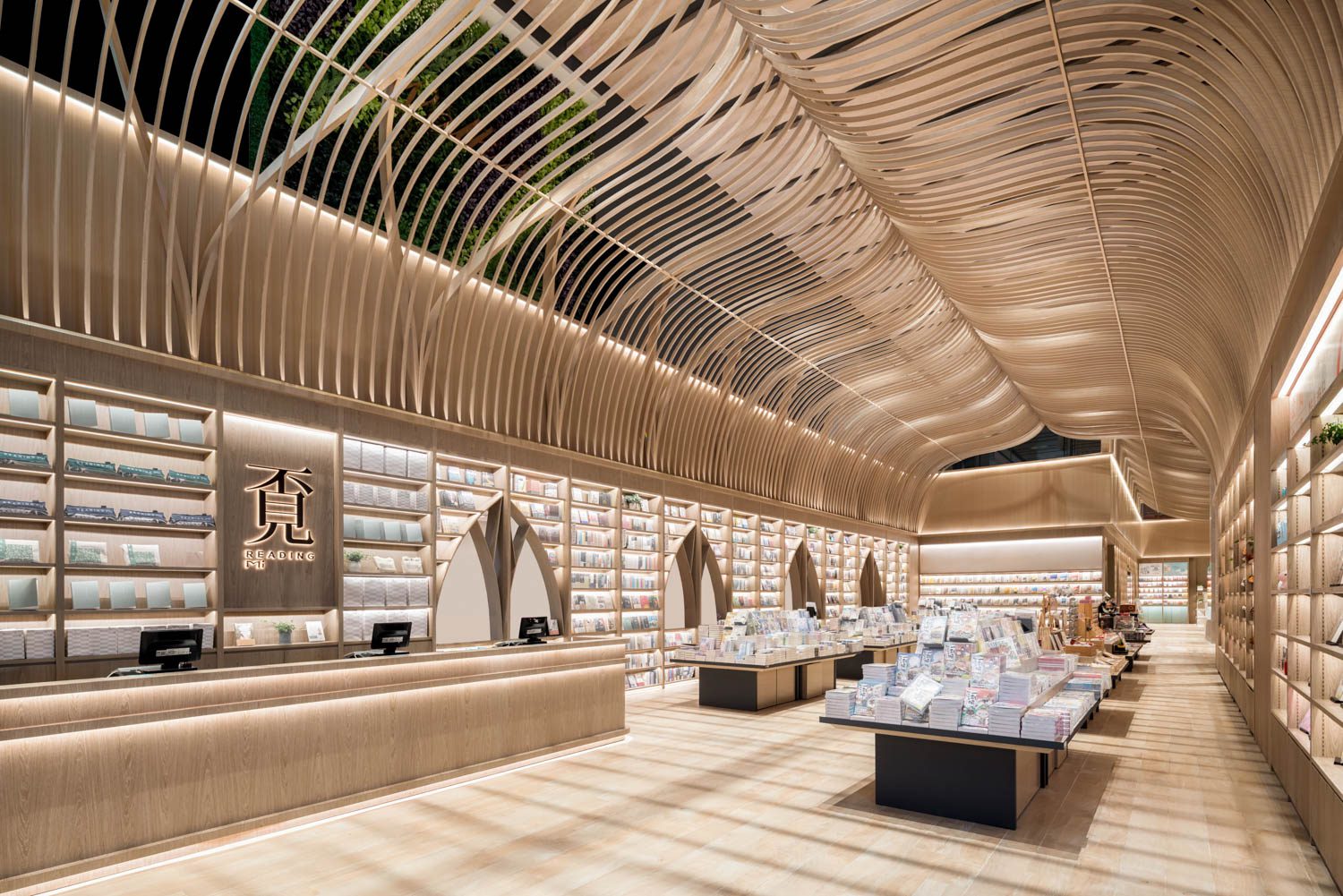
“This double-height space serves as a starting point for customers to purify their minds and is particularly conducive to contemplation, while those on the upper floors can also glimpse the endless books and treasures below,” said the architect.
Also Read: Architecture Admirers and Book Lovers Alike Will Fall in Love with Starfield Library in Seoul
Offers Distinct Reading Experience
The project is designed to give a unique reading experience to the visitors. The retail store ceiling is inspired by paper art while the geometric wooden patterns offer a calming and warm ambiance for reading, press conferences, and group study activities. The children’s zone contains a pint-sized foam and leather upholstery seating corner and bespoke LED signage.
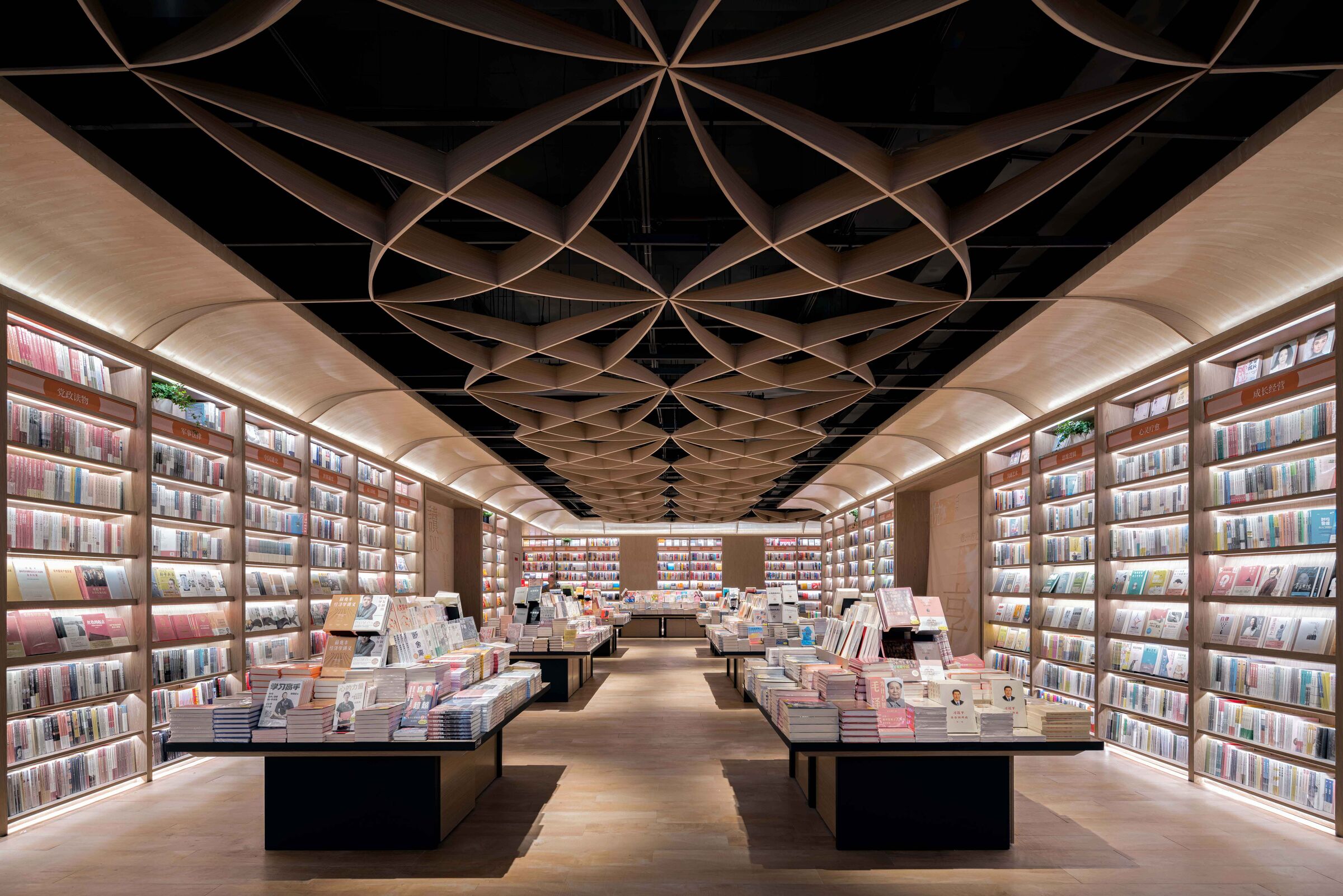
One can see white-stone seats that scatter on different floors topped by a ceiling imitating a half-open book. Further, to spend quality time together, people can sit in the central courtyard space having soothing dim lighting.
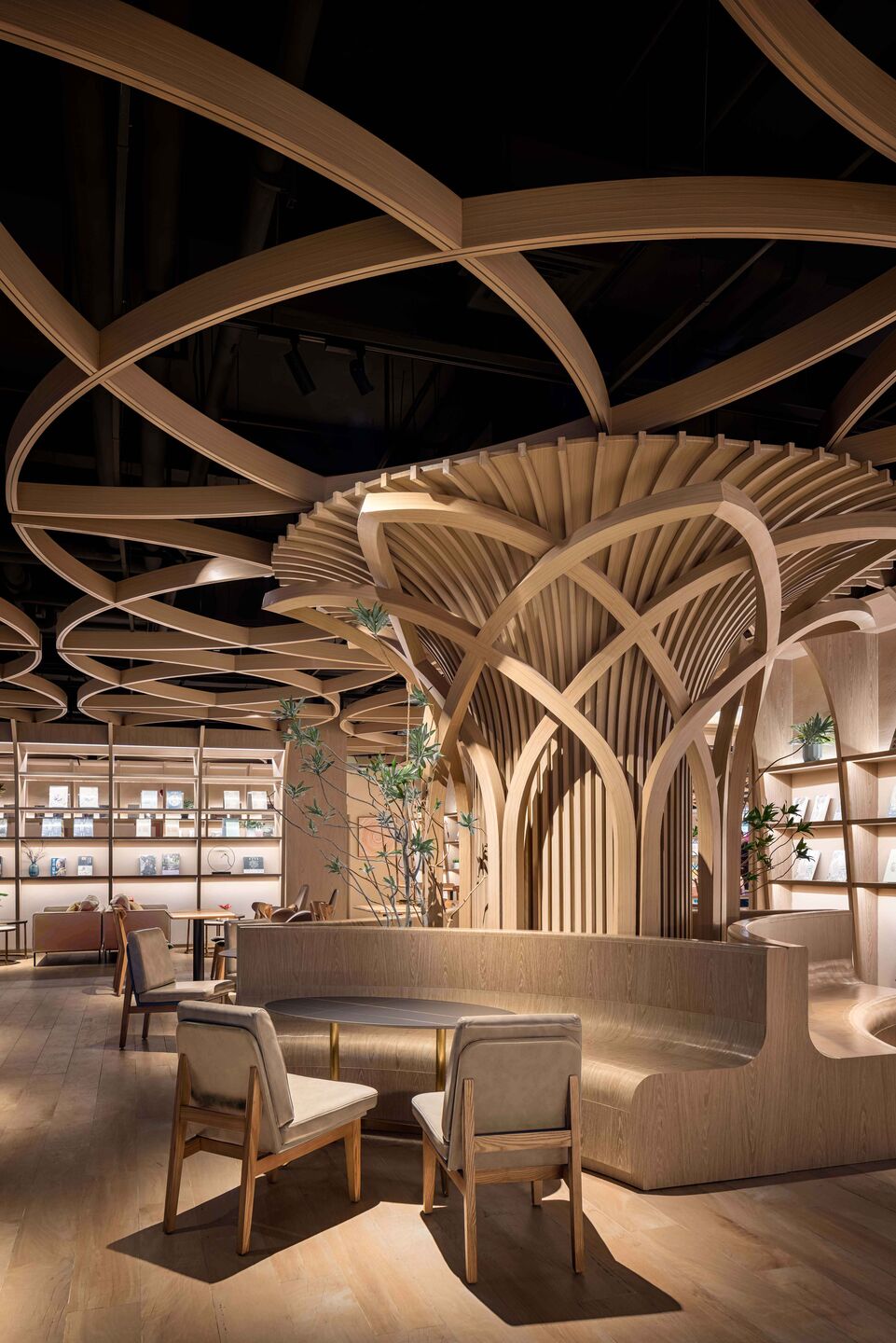 The serene atmosphere continues to the 50 free reading seats and private study rooms under a tree-like shelter, making every visitor to enjoy the unique scenery of the cafe.
The serene atmosphere continues to the 50 free reading seats and private study rooms under a tree-like shelter, making every visitor to enjoy the unique scenery of the cafe.
Project Details
Project Name: Reading Mi
Architecture Firm: Panorama Design Group
Location: Foshan, China
Source: panoramahk.com
Keep reading SURFACES REPORTER for more such articles and stories.
Join us in SOCIAL MEDIA to stay updated
SR FACEBOOK | SR LINKEDIN | SR INSTAGRAM | SR YOUTUBE
Further, Subscribe to our magazine | Sign Up for the FREE Surfaces Reporter Magazine Newsletter
Also, check out Surfaces Reporter’s encouraging, exciting and educational WEBINARS here.
You may also like to read about:
Eye-Catching Timber Roof and Luminous Semi-Transparent Glass Facade Complete This New Library in Japan | Mari Ito, UAo
The infinite Library | Dujiangyan Zhongshuge | X+ Living
And more…