
This ancestral property, nestled in central Bangalore (India), gets a new lease of life by Purple Ink Studio. Dubbed Norris Road Apartments, the building spanning 12,800 sqft is built for the new generation where 6 families could reside, enjoying the best of collective living while having their own private spaces. Designed by Ar Akshay Heranjal with his creative design team Aditi Pai, Jaikumar and Priyanka Bankapur, the project features a mesmerizing brick entrance having a parabolic arch. The entire built form, especially the brick components, is highly handcrafted by local laborers, where the vertical fins with their curved edges are constructed using bricks where every size had to be measured and cut. Further, the perforated screens called Jaali or Mashrabiyas have been used to cut down on direct sun and allow air circulation for cross breeze and ventilation. Ar Akshay Heranjal has shared architectural details of the project with SURFACES REPORTER (SR). Take a look:
Also Read: Brick Veil Fills The Interiors of This Home With Sunlight and Air While Safeguarding Privacy | Haarsha Architects | Bengaluru
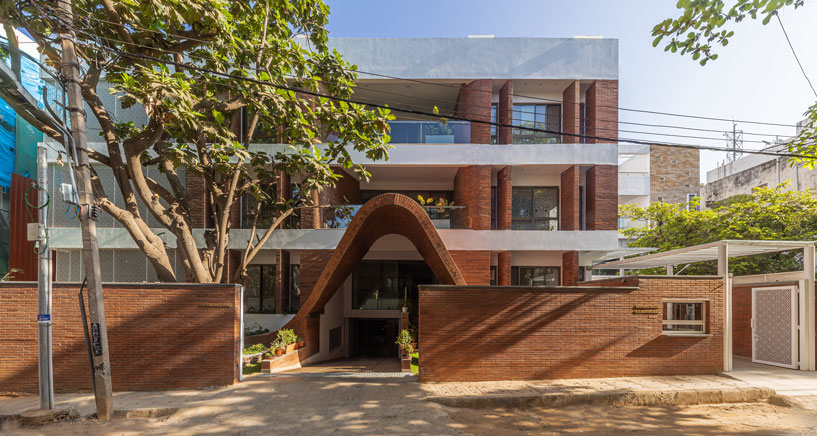 The antiquity of the existing structure had to find a new life with the new built form. This became the motivating factor for building the material palette and connecting with the existing landscape.
The antiquity of the existing structure had to find a new life with the new built form. This became the motivating factor for building the material palette and connecting with the existing landscape.
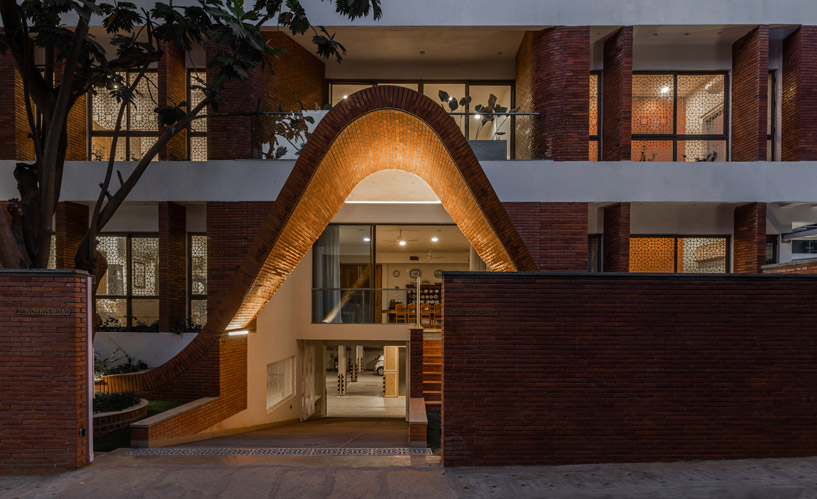 Balancing Privacy and Openness
Balancing Privacy and Openness
The building is oriented north-south with 2 units planned per level. The southern side was planned with recessed decks and vertical fins for the private areas to cut down on the sun.
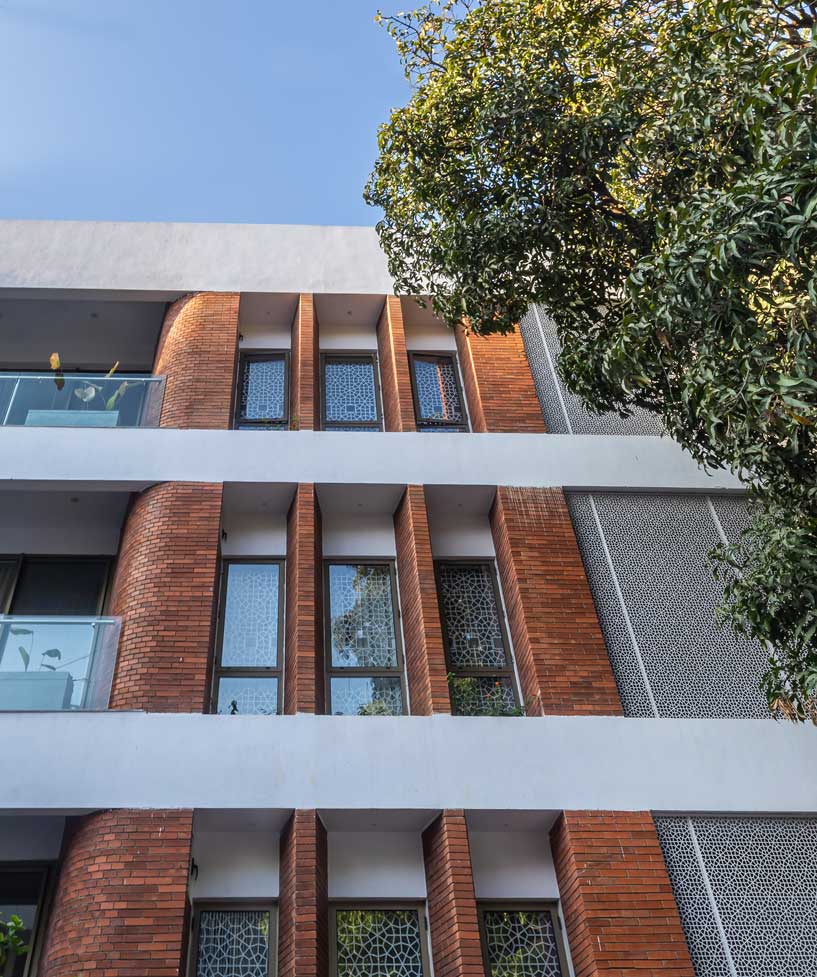 Openness and privacy are controlled through careful consideration of glazing positions. Jaali/Mashrabiyas were used as a symbolic gesture reflecting the past memories, which existed back then.
Openness and privacy are controlled through careful consideration of glazing positions. Jaali/Mashrabiyas were used as a symbolic gesture reflecting the past memories, which existed back then.
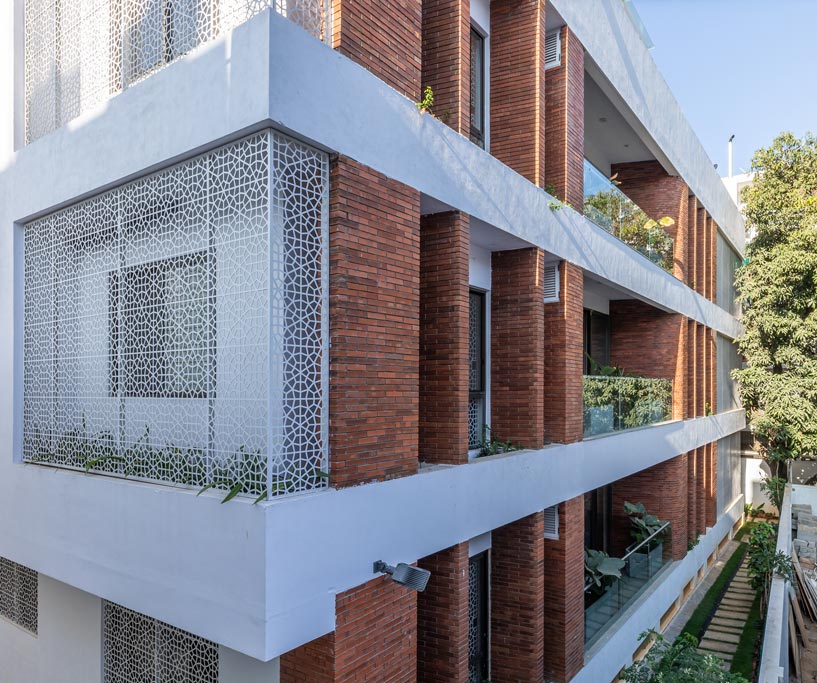 These screens also act as visual barriers and bring in patterns highlighted by the sunlight. The northern side of the façade is planned with fins planned strategically to get in the northern light.
These screens also act as visual barriers and bring in patterns highlighted by the sunlight. The northern side of the façade is planned with fins planned strategically to get in the northern light.
Earthy Material Palette
Internally, the structure is built in Porotherm hollow clay blocks which have thermal insulation properties along with Local Indian Granites & Sandstones. The entire built form, especially the brick components is highly handcrafted, where the vertical fins with their curved edges are constructed using bricks where every size had to be measured and cut.
The façade expresses the variations in texture and color inherent within its composition. This material palette was selected to complement each other aesthetically and also as an ode to the bygone era.
Parabolic Brick Arch Entrance
The southern side formed the main entrance to the building, flanked by 2 existing trees. The trees held ancestral roots and the arched portal responded to them. The parabolic form of the arch was planned to reinforce the connection of volumes. The relationship is further enhanced by the interaction it performs with the tapering base of the arch.
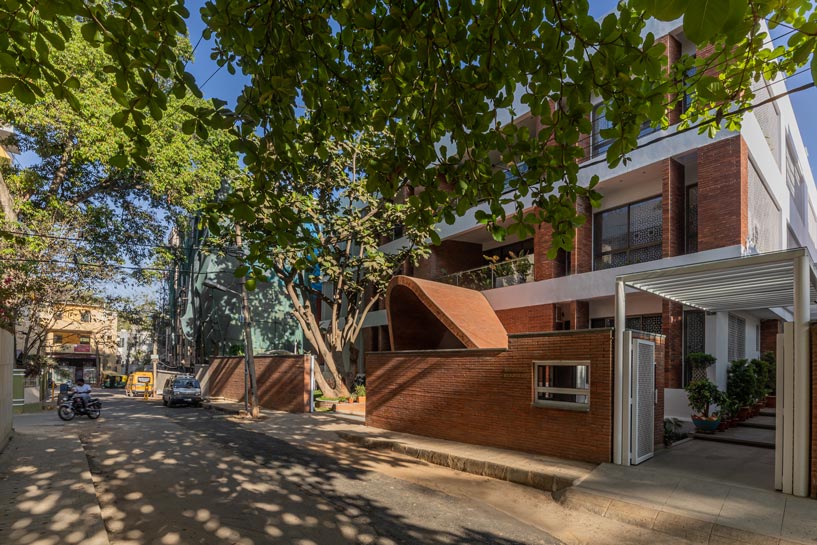 The parabolic arch, planned as an entrance canopy rested on pedestals on either side supporting the tapering end of the arch with the entire construction process was challenging with respect to the site conditions. The construction methodology of the parabolic arch was planned with the skeleton first being readied in a local factory and assembled on-site.
The parabolic arch, planned as an entrance canopy rested on pedestals on either side supporting the tapering end of the arch with the entire construction process was challenging with respect to the site conditions. The construction methodology of the parabolic arch was planned with the skeleton first being readied in a local factory and assembled on-site.
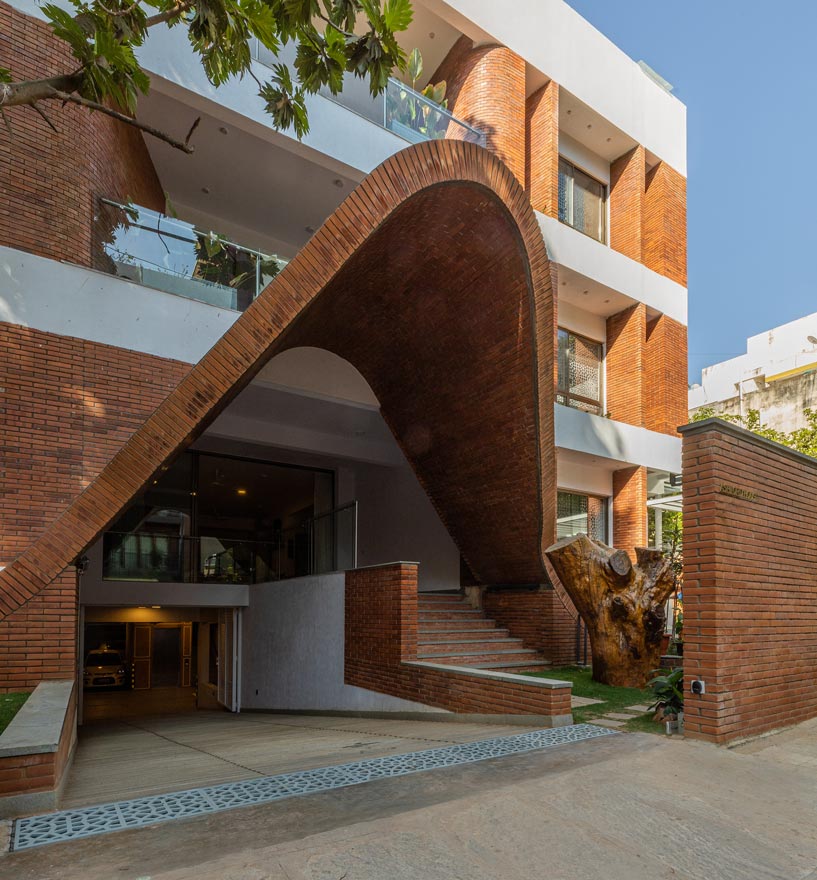 Post this, there were 2 Layers of Bricks, with a 75mm thick concrete sandwiched between them with minimum reinforcement, while sensitively working around 2 large existing trees on both ends. The entire assembly was done with local labor from the site and the process took a little more than 2 months to complete.
Post this, there were 2 Layers of Bricks, with a 75mm thick concrete sandwiched between them with minimum reinforcement, while sensitively working around 2 large existing trees on both ends. The entire assembly was done with local labor from the site and the process took a little more than 2 months to complete.
Also Read: People Can Sit, Walk and Play On The Undulating Brick Roof of This Resort in Sakleshpur, Karnataka | Play Architecture
Climate-Responsive Architecture
With all its workings, the building functions as a selective environmental filter, enhancing the best components of the regional climate of Bangalore while keeping the idea of the local, crafted details intact.
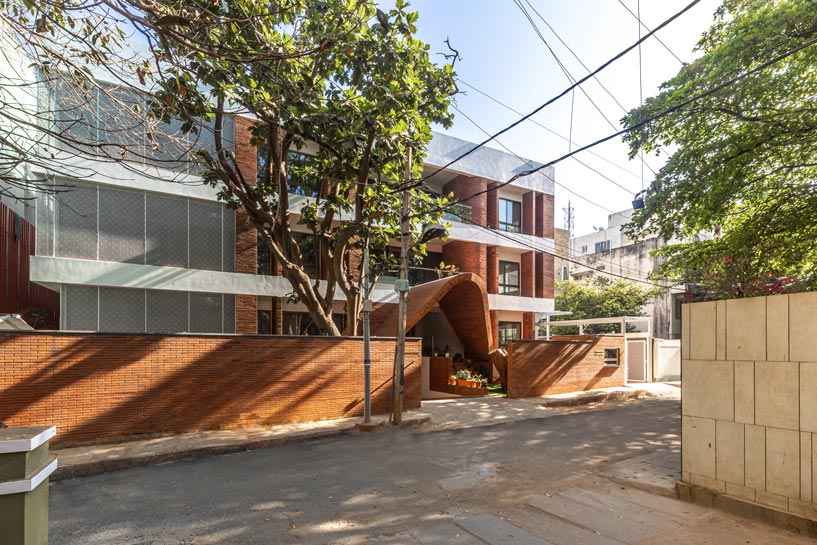
Embracing the new lifestyle while preserving the roots that have been cherished by the family ‘The Norris Road Residential’ is planned as a Spiritual epiphany for the soul.
Project Details
Project Name: Norris Road Residential
Location: Bangalore, India
Gross Area: 28,000 Sqft
Client: Peeran Family
Architecture + Landscape: The Purple Ink Studio, Bangalore
Design Team: Akshay Heranjal, Aditi Pai, Jaikumar, Priyanka Bankapur
Other Credits
Collaborator: Aziz Rajani
Structural Consultants: Design Ventures Pvt Ltd
M.E.P Consultants: Cratis Designers Pvt Ltd
Photographs Courtesy: Reshma Kamat Photography
About the Firm
Established in 2011 in Bengaluru, The Purple Ink Studio is a multifaceted architecture practice that is Young, Experimental and Ambitious. Conceived by Aditi Pai and Akshay Heranjal, as the Principals along with Nishita Bhatia, the Studio has now grown into a Highly Collaborative Practice, with a core group of Design Associates who come from different Architectural backgrounds. In less than a decade, the studio has gained recognition worldwide by winning numerous National & International Awards. The works of The Purple Ink Studio is also extensively published both in digital and print media. The Studio has won 7 International Awards, 16 Indian Awards and 15 Shortlists in the last decade since their inception. The firm won WADE Asia 2017 Young Architect of the Year award, amongst other numerous National & International Honors.

Akshay Heranjal, Founding Principal, The Purple Ink Studio
Keep reading SURFACES REPORTER for more such articles and stories.
Join us in SOCIAL MEDIA to stay updated
SR FACEBOOK | SR LINKEDIN | SR INSTAGRAM | SR YOUTUBE
Further, Subscribe to our magazine | Sign Up for the FREE Surfaces Reporter Magazine Newsletter
Also, check out Surfaces Reporter's encouraging, exciting and educational WEBINARS here.
You may also like to read about:
Architect Upcycles Textile Waste into Decorative Bricks | FabBRICK
Exposed Brick and Concrete Emphasizes The Exterior of This Distinctive Residence in Tamil Nadu | Murali Architects
Honeycomb Loop Structure with Brick Curves Form The Facade Of This Small Fortress In Maharashtra | Gadi House | PMA Madhushala
and more...