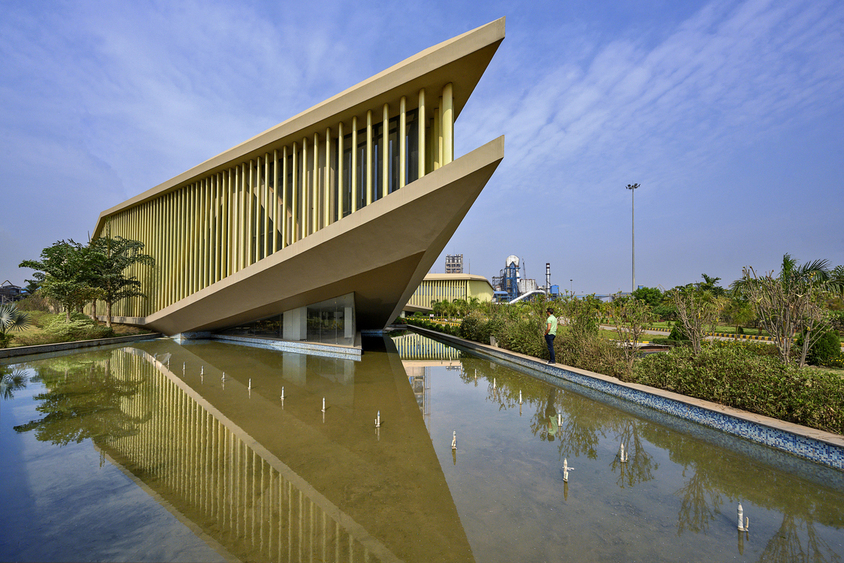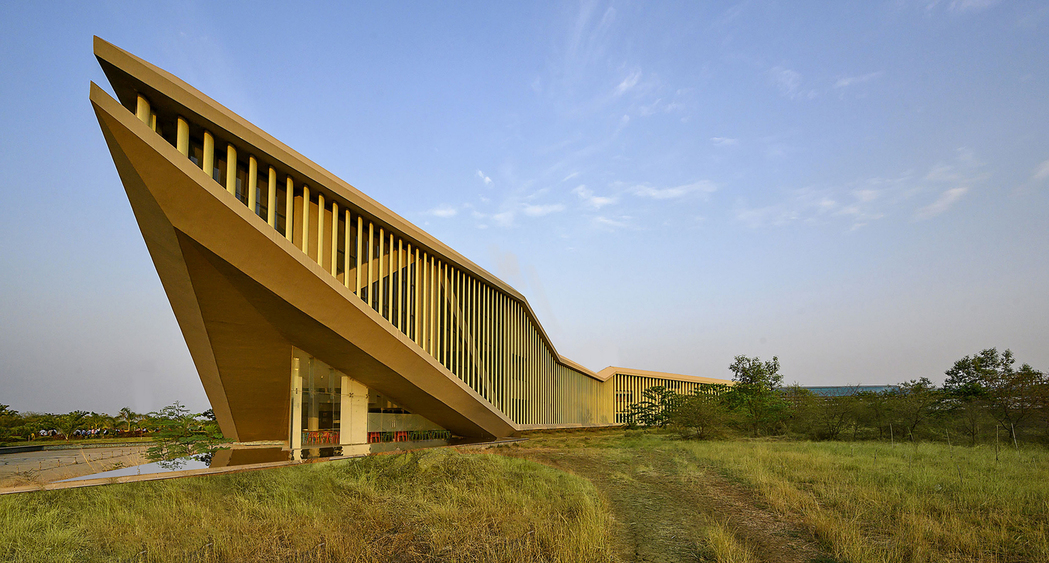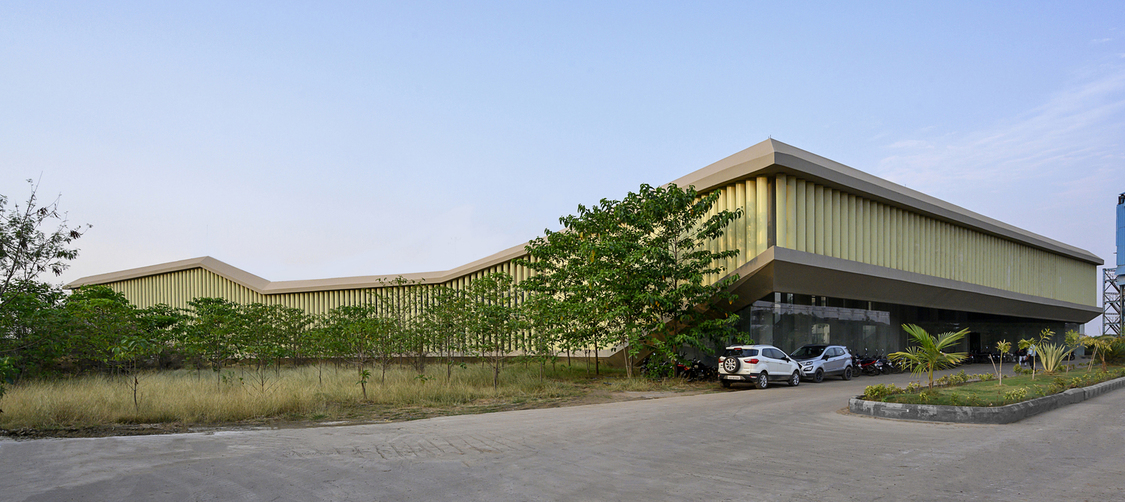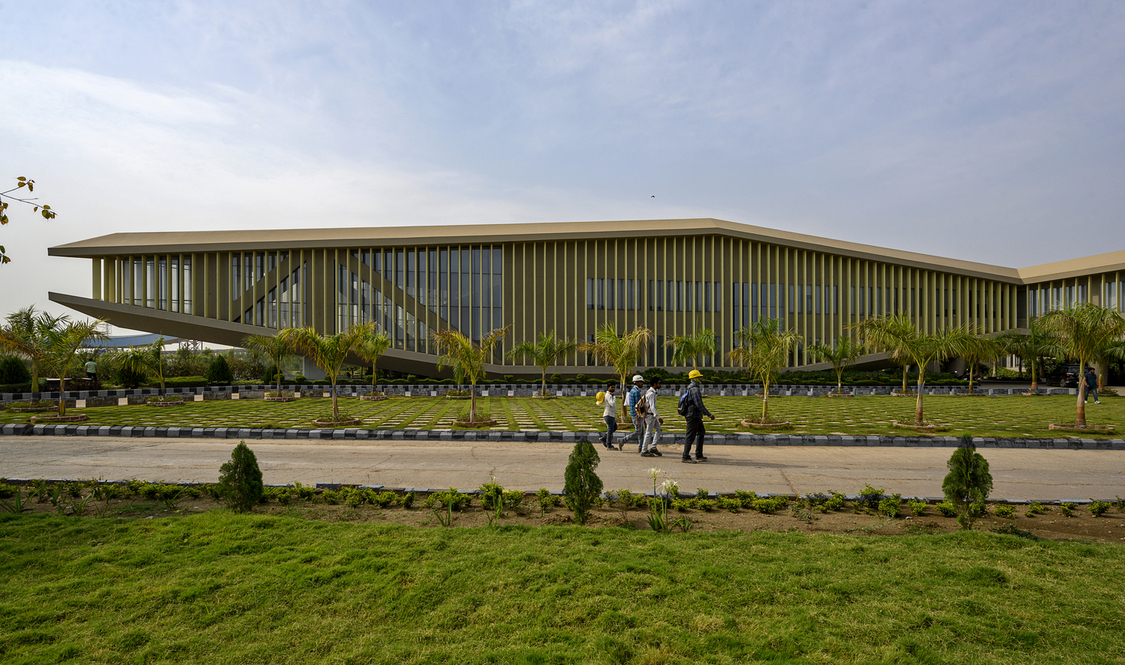
This linear Form courtyard office in Raipur, Chhattisgarh envisioned and designed by the imaginative team at Sanjay Puri Architects. The courtyard office derives its principles from the traditional Indian courtyard houses creating office spaces that vary in volume and in orientation allowing open spaces to be integrated with enclosed ones and creating energy-efficient workspaces. SURFACES REPORTER (SR) gathers more details about this unique yet remarkable courtyard office from the design team. Read on:
Also Read: Shree Town Takes Cues from Colourful Old Indian Villages and Decorative City Facades | Sanjay Puri Architects
 Spread over an area of] 88,660 square feet (8,236-square-metre), the office space looks dramatic yet elegant owing to its distinctive linear form with vertical fins. It twists organically in plan creating a large landscaped courtyard that can be planned within it.
Spread over an area of] 88,660 square feet (8,236-square-metre), the office space looks dramatic yet elegant owing to its distinctive linear form with vertical fins. It twists organically in plan creating a large landscaped courtyard that can be planned within it.
The firm seeks to keep a balance between tradition and modernity through the design of this courtyard office, which is a home of a private cement company.

Design Details
The office, varying from two to four levels sectionally, comprises office floors that are elevated from the ground at the southwest and northeast sides to facilitate a south-westerly breeze through the courtyard.
 The northeast and north west corners of the building too are lifted creating singular large volumes at these ends to allow visual contact between floors while housing a cafeteria and a library.
The northeast and north west corners of the building too are lifted creating singular large volumes at these ends to allow visual contact between floors while housing a cafeteria and a library.
Also Read: Sanjay Puri Architects Designs A Spiral Garden Library For Underprivileged Village Children In Rajasthan
The circulation spine skirts the internal courtyard allowing the landscape to be visible whilst moving through the office and the work areas skirt the external periphery opening towards external gardens.
 The building shape generates its longest sides oriented towards the north with angled and louvers on the other faces directing the internal spaces northwards thus allowing indirect light throughout the day into all the internal spaces and rendering the building energy efficient.
The building shape generates its longest sides oriented towards the north with angled and louvers on the other faces directing the internal spaces northwards thus allowing indirect light throughout the day into all the internal spaces and rendering the building energy efficient.
Project Details
Project Name: The Courtyard Office
Project Type: Office
No. of Floors: G+1
Location : Raipur, Chhattisgarh, India
Commencement Date : Feb 2014
Completion Date: September 2020
Client Name: Shree Cement Ltd.
Construction Company: Shree Cement Ltd.
Size of the Project: 88,660 sq.ft. (8,236.71 sq.m.)
Cost of the Project: 40,29,870 USD (31.03 Crores)
Design Company: Sanjay Puri Architects
Lead Architects: Mr. Sanjay Puri
Design Team: Ruchika Gupta, Dayita Kurvey, Prajakta Panchal, Samantha Fernandes,
Consultants:
Interior design Consultant: Baheti & Associates
Structural Consultant: Dr. Kelkar Design Pvt. Ltd.
MEP Consultant: Epsilon Design Consultancy Pvt. Ltd.
Photo credits: Mr. Dinesh Mehta
Keep reading SURFACES REPORTER for more such articles and stories.
Join us in SOCIAL MEDIA to stay updated
SR FACEBOOK | SR LINKEDIN | SR INSTAGRAM | SR YOUTUBE
Further, Subscribe to our magazine | Sign Up for the FREE Surfaces Reporter Magazine Newsletter
You may also like to read about:
A Group of Arches In Mirai House Helps To Combat Hot Desert Climate of Rajasthan | Sanjay Puri Architects
A Series of Curvilinear Concrete Volumes Informs The Energy-Efficient Sports Complex by Sanjay Puri Architects in Jabalpur | Madhya Pradesh
And more…