
For a while now, Mumbai-based Sanjay Puri Architects has been developing spectacular projects for Shree Cement. And the recent addition to it is the vibrant housing complex in Raipur, Chhattisgarh which is designed to withstand the local hot weather. The establishment of Shree Town had been initiated to offer a residential area that would accommodate the employees of the plant. Here is a detailed report on the project by SURFACES REPORTER (SR).
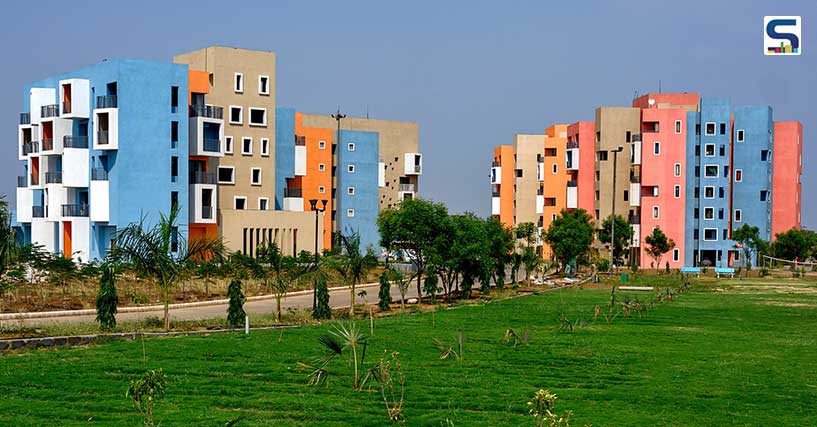 Developed on a 14 hectare area, Shree Town includes a large landscape park, school and a club along the perimeter of the site.
Developed on a 14 hectare area, Shree Town includes a large landscape park, school and a club along the perimeter of the site.
Developed on a 14 hectare area, Shree Town includes a large landscape park, school and a club along the perimeter of the site. Designed by Sanjay Puri Architects, its master plan includes the residential complex of mid-rise buildings that are positioned on an organic layout with a total of 72 studios, 48 2BHK and 48 3BHK. Each of the apartments accompanied by a boxed balcony opens up to a courtyard that is planted with several trees to promote natural air circulation and ventilation in the hot weather.
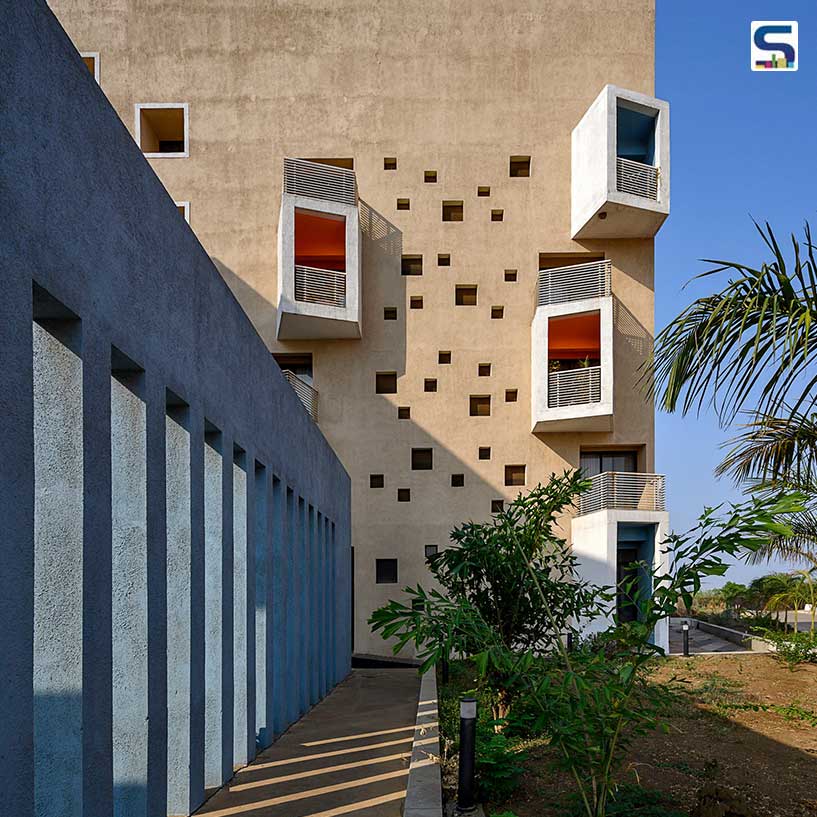 The establishment of Shree Town had been initiated to offer a residential area that would accommodate the employees of the plant.
The establishment of Shree Town had been initiated to offer a residential area that would accommodate the employees of the plant.
The colourful design approach with boxy balconies and recessed windows makes the residential building stand apart. The architects used multiple colours drawing inspiration from colourful Indian villages and cities to liven up the building. Its vibrant colour scheme, which is an integral part of traditional festivals, clothing, ornament and food, helps identify the complex, thereby creating a sense of belonging to the place. That being said, the interior spaces adorn neutral shades only to allow the inhabitants to customize their homes as per their tastes and preferences.
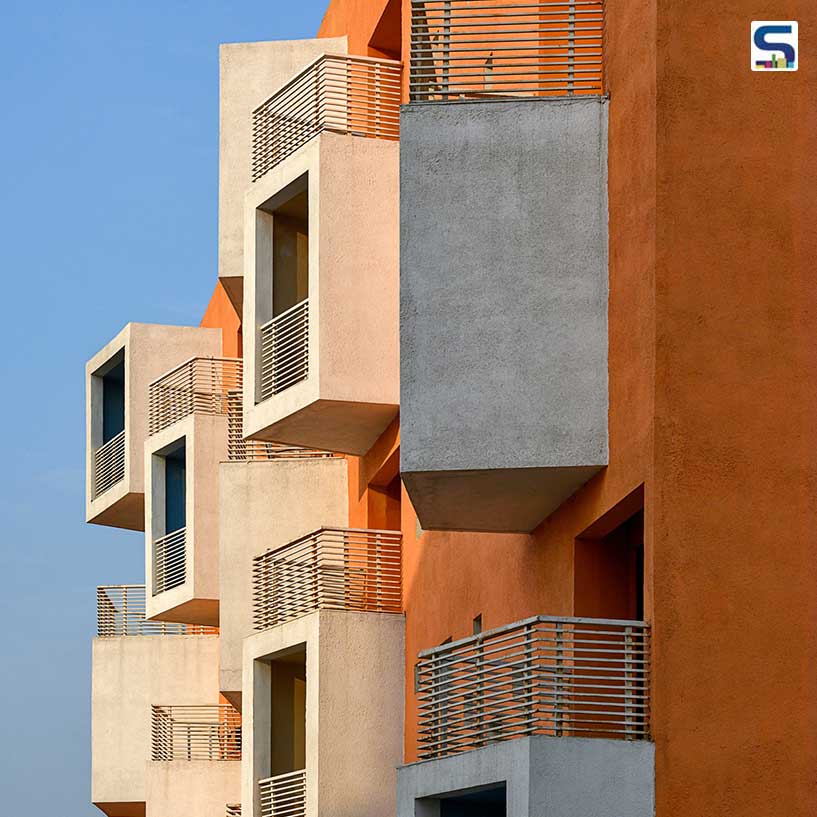 Designed by Sanjay Puri Architects, its master plan includes the residential complex of mid-rise buildings that are positioned on an organic layout with a total of 72 studios, 48 2BHK and 48 3BHK.
Designed by Sanjay Puri Architects, its master plan includes the residential complex of mid-rise buildings that are positioned on an organic layout with a total of 72 studios, 48 2BHK and 48 3BHK.
The organic nature of the building develops multiple spaces that are featured in varied shapes and exposure. The sustainably fit project has made sure to recycle and reuse the water through its wastewater treatment plant. Additionally, the architects have also integrated a large facility to harvest rainwater that can be used for the irrigation of the park. To mitigate the heat in Raipur where the temperature remains at 35 °C for eight months of the year, all the units are designed with recessed windows and sheltered balconies that allow cross ventilation.
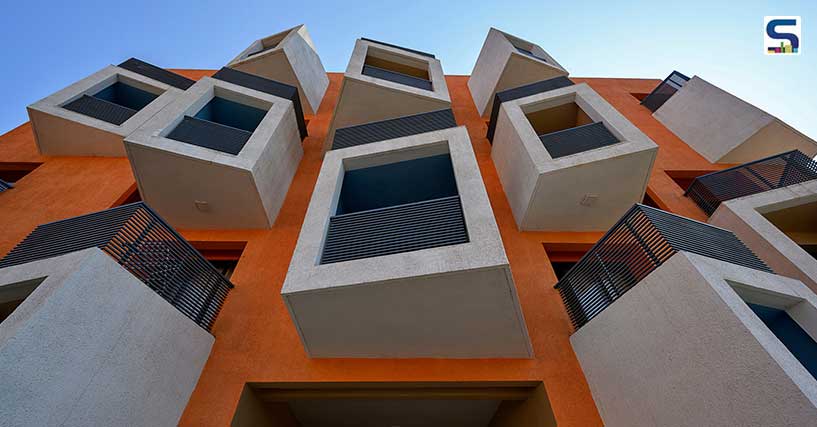 The colourful design approach with boxy balconies and recessed windows makes the residential building stand apart.
The colourful design approach with boxy balconies and recessed windows makes the residential building stand apart.
The Shree Town project not only respects the local context and culture but also actively adheres to sustainable parameters by incorporating traditional construction design elements.
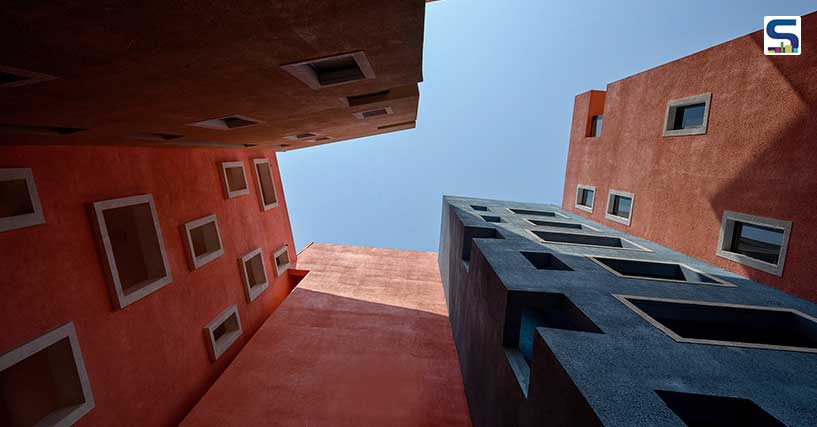 The organic nature of the building develops multiple spaces that are featured in varied shapes and exposure alongside wastewater treatment plant and rainwater harvesting system.
The organic nature of the building develops multiple spaces that are featured in varied shapes and exposure alongside wastewater treatment plant and rainwater harvesting system.
Image credits: Dinesh Mehta