
Creating unusual, functional and sustainable designs has always been the prime approach of Sanjay Puri Architects. In line with this, the firm has recently designed a meandering children’s library and community space for villagers in the rural area of Nokha in Rajasthan. The building is as unique and exceptional as the firm’s other buildings. The architecture of the library is planned in response to the hot arid desert climate of Rajasthan i.e. the southern side is protected by an earth berm with the library & open auditorium towards the northern side of the site. Ar Sanjay Puri has shared detailed info about the project with SURFACES REPORTER (SR). Read on:
Also Read: A Peaceful "Veranda on a Roof "With A Library, Pantry and a Terrace in Pune | Studio Course
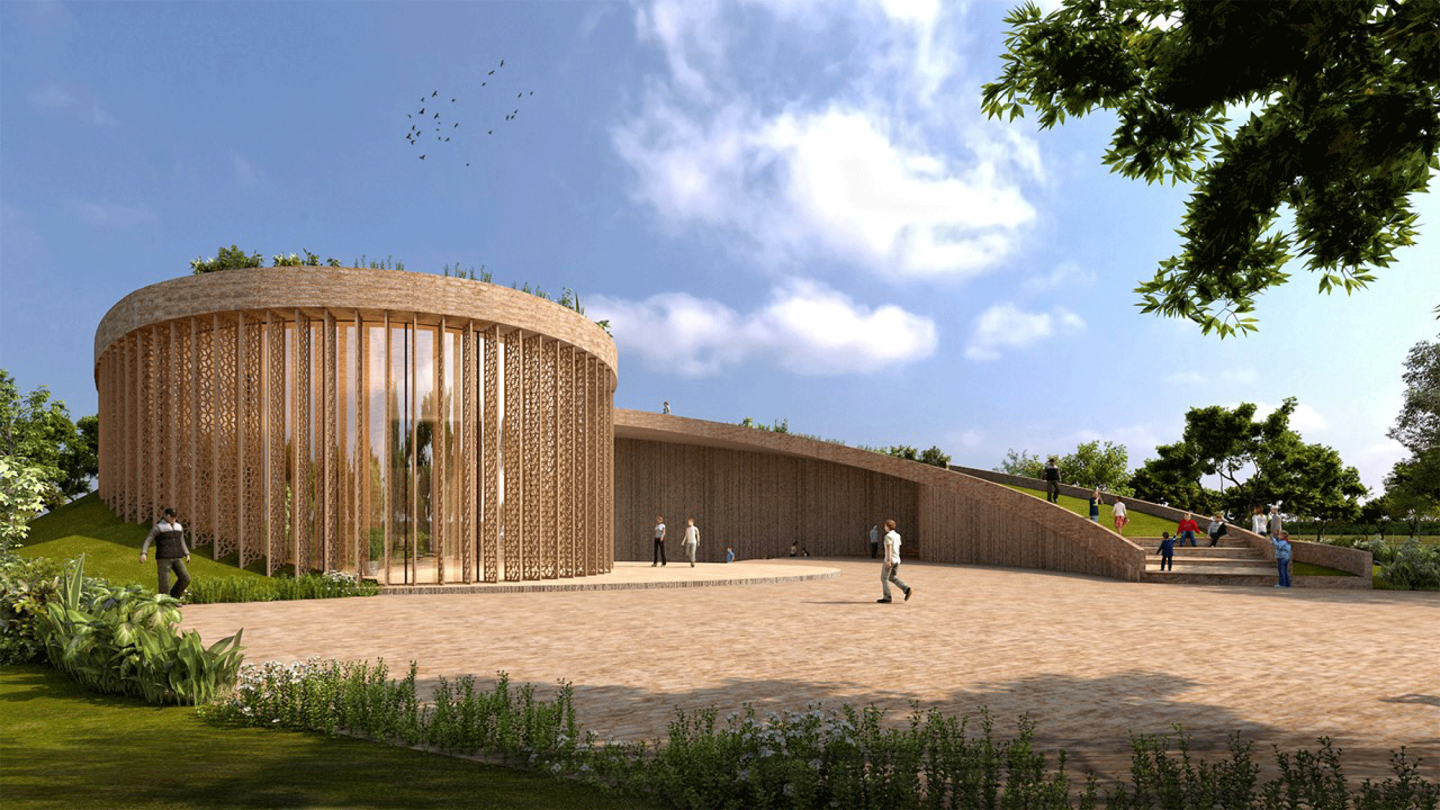 Located in a small village Nokha in Rajasthan, this children’s library and community space is designed to provide facilities to underprivileged village children.
Located in a small village Nokha in Rajasthan, this children’s library and community space is designed to provide facilities to underprivileged village children.
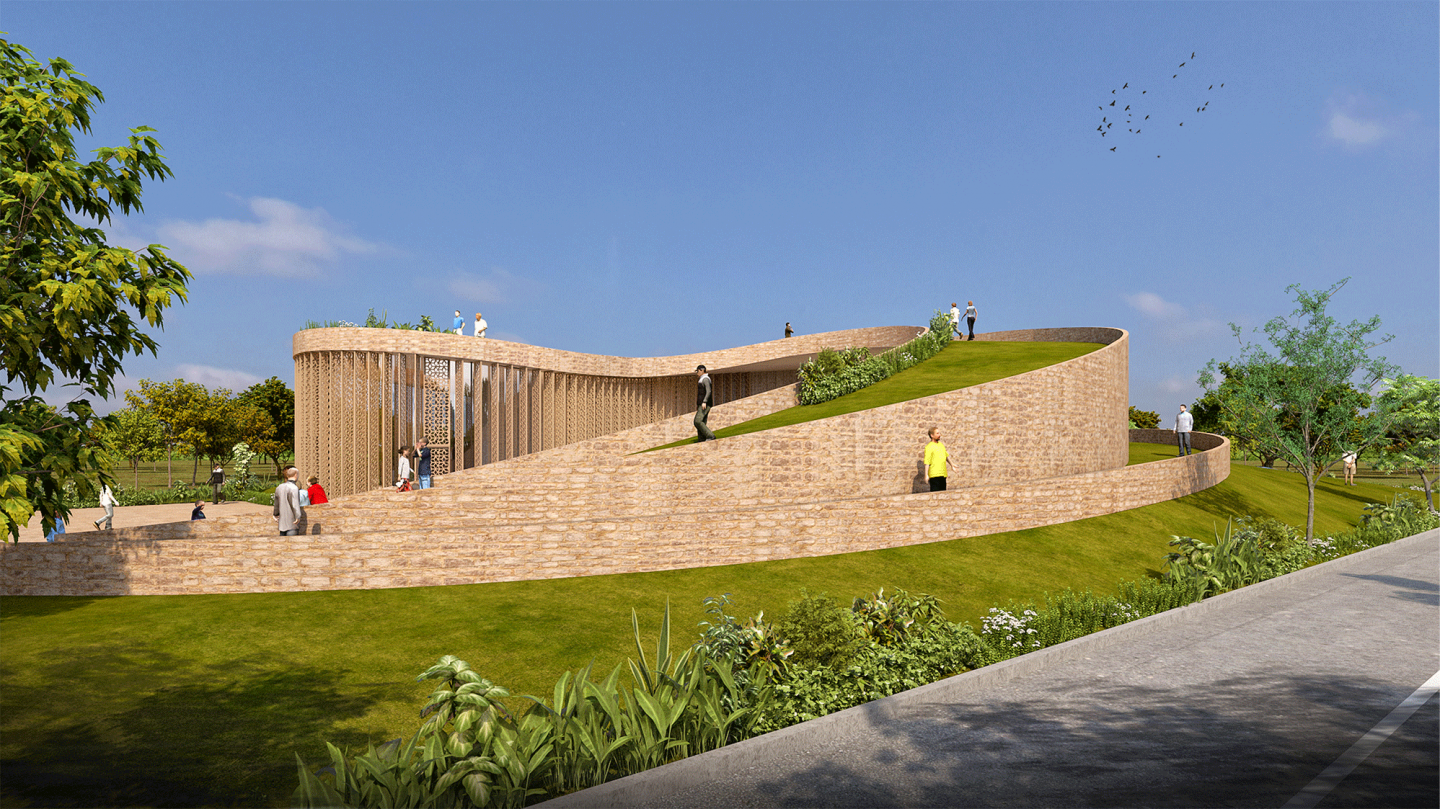
Accessible Roof Garden
The project comprises a gradually sloping roof garden that can be accessed via an open space that elevates eccentrically to create a children’s library towards the north west corner.
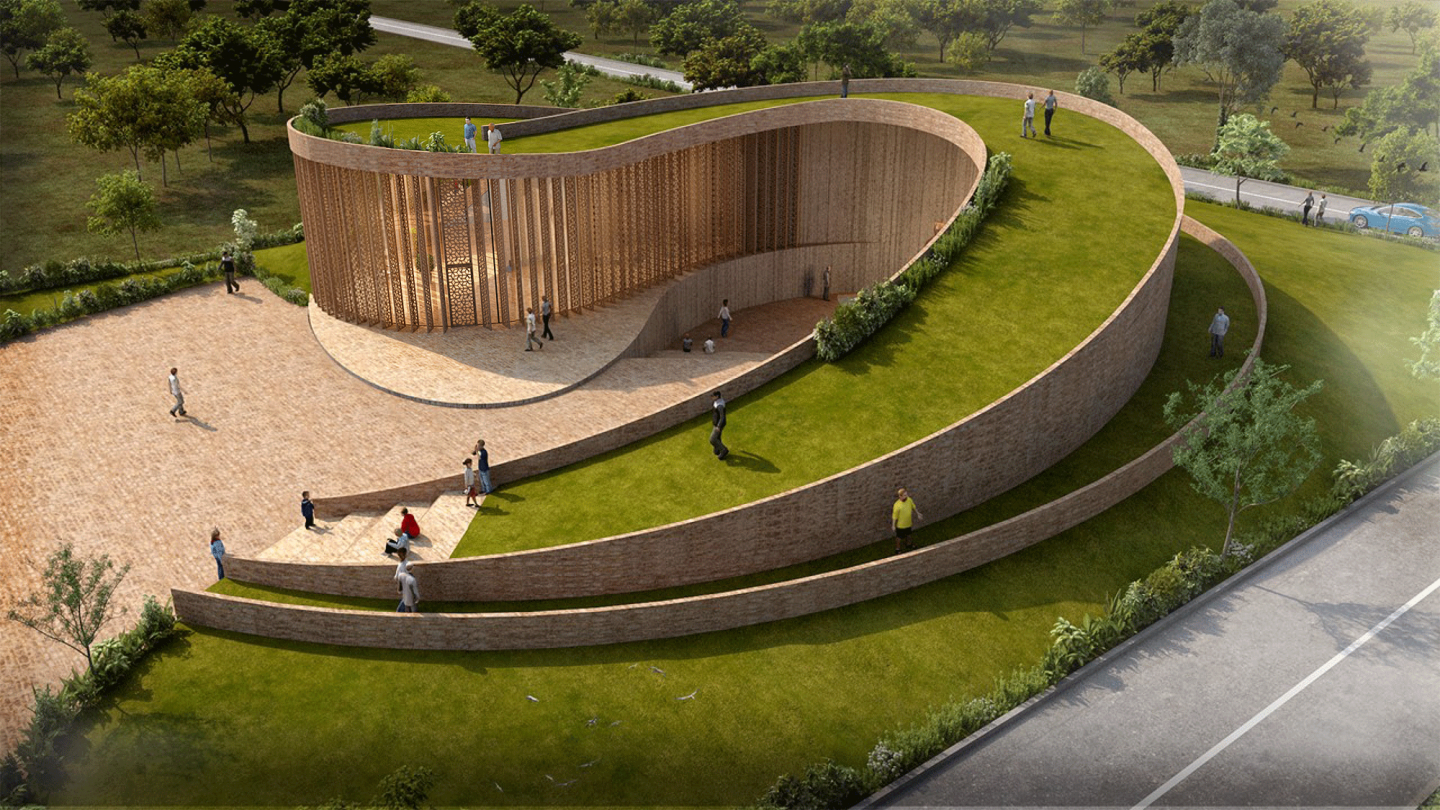 Simultaneously a larger series of curvilinear steps descend to form a subterranean open auditorium & community space.
Simultaneously a larger series of curvilinear steps descend to form a subterranean open auditorium & community space.
Climate-Responsive Design
Within this small site of 3678 sqm an enclosed space of only 180 sqm for the library, the design creates multiple community spaces which are protected from the harsh desert climate by the way they are configured and allow numerous ways for people to engage in various activities.
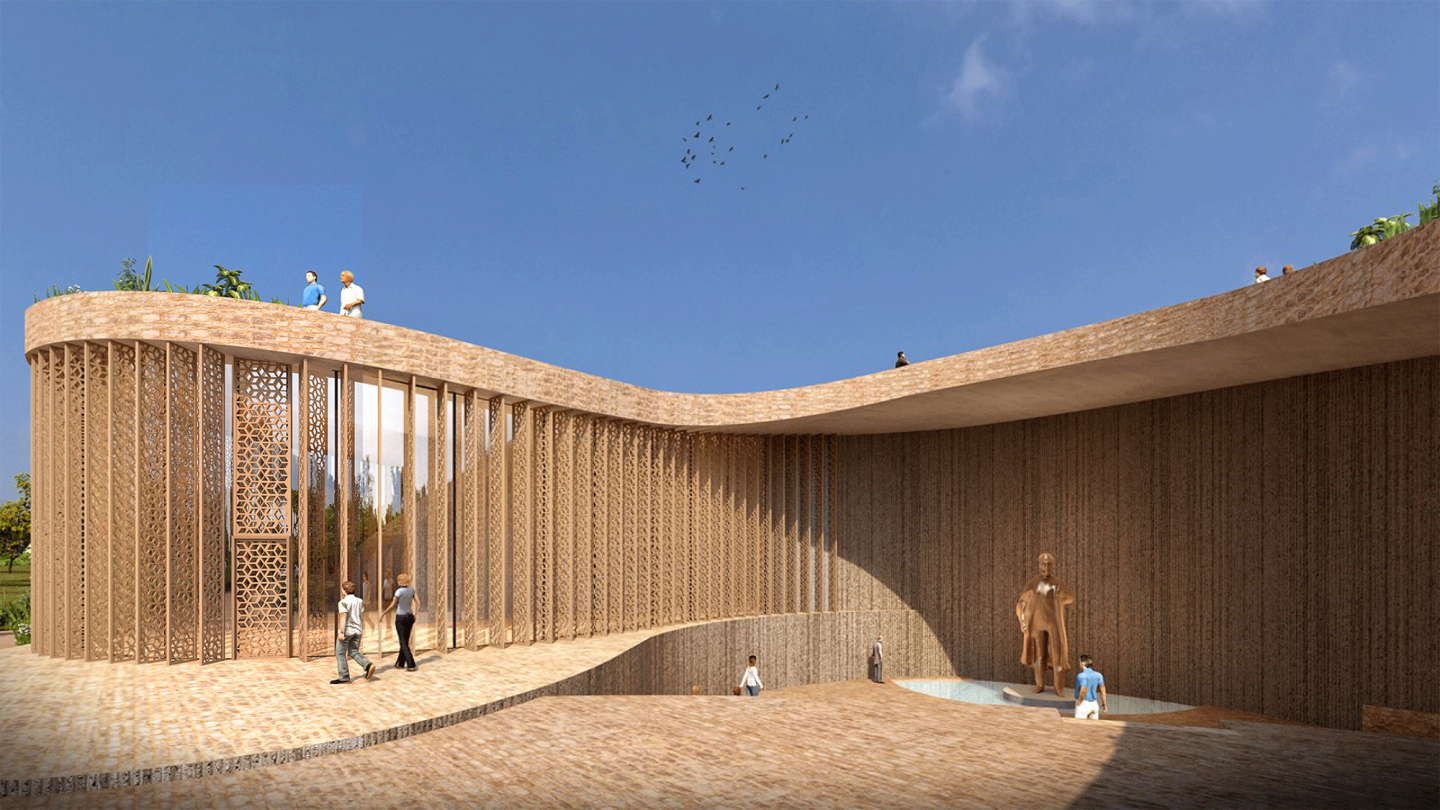
In response to the hot desert climate of Rajasthan the southern side is protected by an earth berm with the library & open auditorium towards the northern side of the site.
Also Read: Sanjay Puri Architects Designs This Sustainable Resort Using Natural Clay Rocks | La Serenita
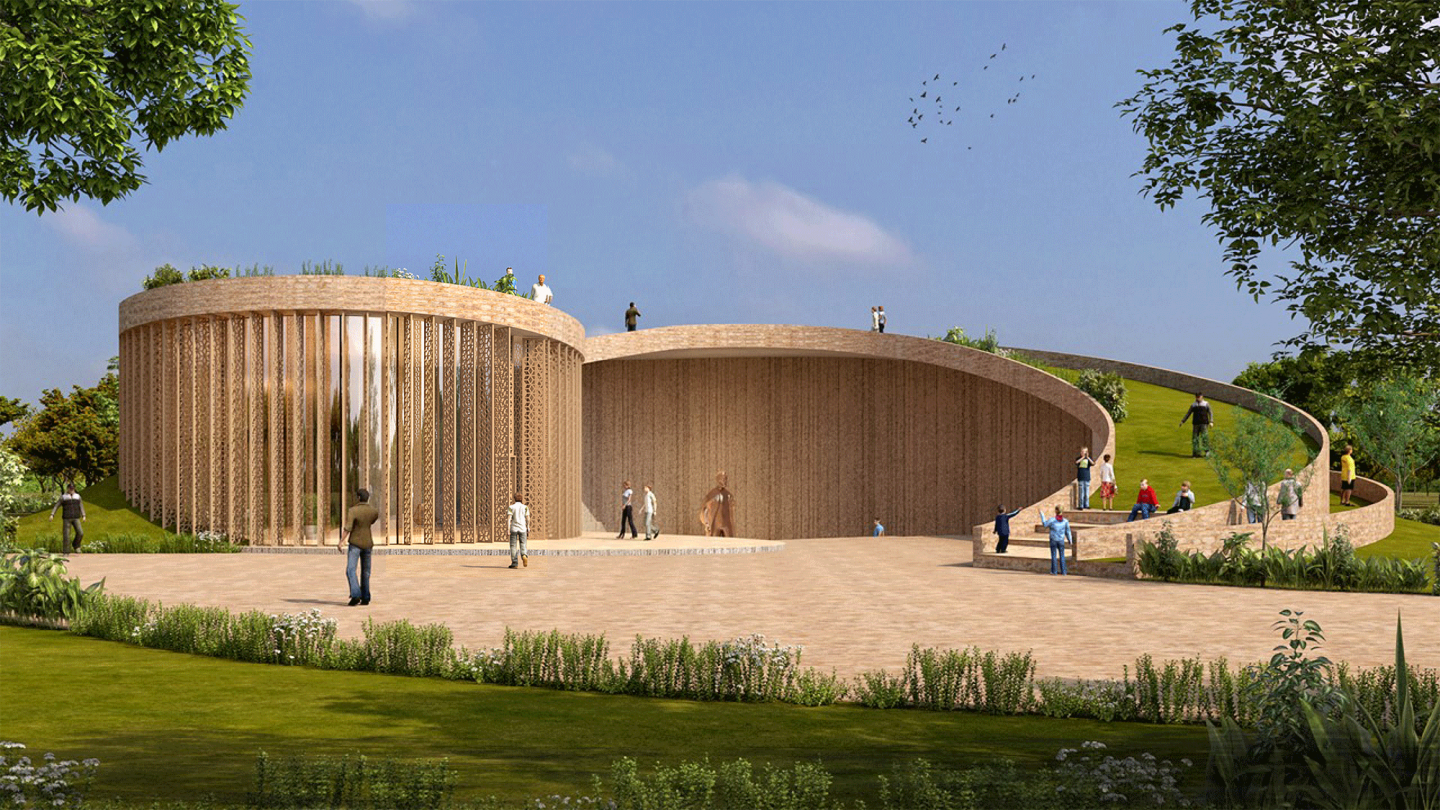
Project Details
Completion Year: 2021
Architecture Firm: Sanjay Puri Architects
Project Team: Ar Sanjay Puri, Ar Omkar Rane
Keep reading SURFACES REPORTER for more such articles and stories.
Join us in SOCIAL MEDIA to stay updated
SR FACEBOOK | SR LINKEDIN | SR INSTAGRAM | SR YOUTUBE
Further, Subscribe to our magazine | Sign Up for the FREE Surfaces Reporter Magazine Newsletter
Also, check out Surfaces Reporter’s encouraging, exciting and educational WEBINARS here.
You may also like to read about:
Circular-Shaped Windows Accenturate The Brick Facade of This Library in Vietnam | HAS Architecture & HNA Architects
Eye-Catching Timber Roof and Luminous Semi-Transparent Glass Facade Complete This New Library in Japan | Mari Ito, UAo
Prestige University in Indore Features A Stunning Red-Brick Building With Accessible Steeped Green Terrace | Sanjay Puri Architects
And more…