
Nestled amidst the breathtaking hills in Mulshi, Maharashtra, India along a large beautiful lake, this hotel designed by Sanjay Puri Architects stands on a sloping site of 10432 sqm. All the structures in this resort are designed using locally available natural clay rock-laterite featuring timber and clay tiles on the roof. The sustainable hotel contains a restaurant, a spa facility, 22 rooms, swimming pool, and each block offers unobstructed views of its natural surroundings. Read on to know more about this beautiful resort positioned in a spectacular natural environment. Architect Sanjay Puri has shared detailed info about the project with SURFACES REPORTER (SR).
Also Read: This Eco-Resort in Bali Features The Use of Bamboo and Rammed Earth To Minimize The Carbon Footprint | Inspiral Architects
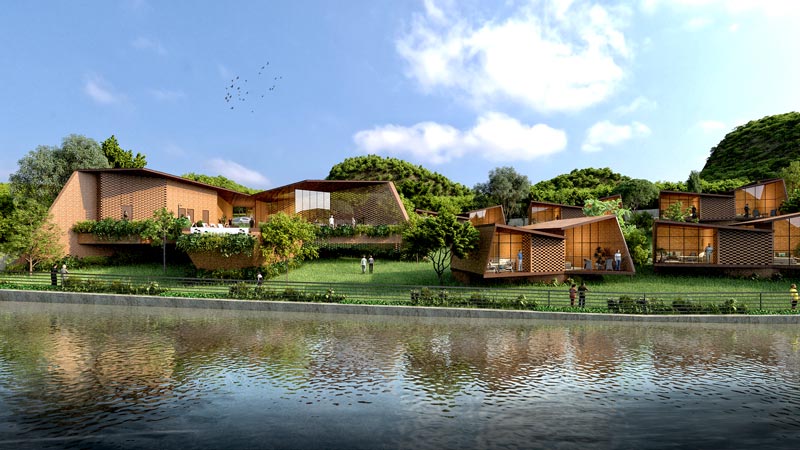 Organically laid out along the existing contours without disturbing the natural topography, 22 rooms, a restaurant & a spa facility with a swimming pool, each frame unrestricted views of the natural surroundings.
Organically laid out along the existing contours without disturbing the natural topography, 22 rooms, a restaurant & a spa facility with a swimming pool, each frame unrestricted views of the natural surroundings.
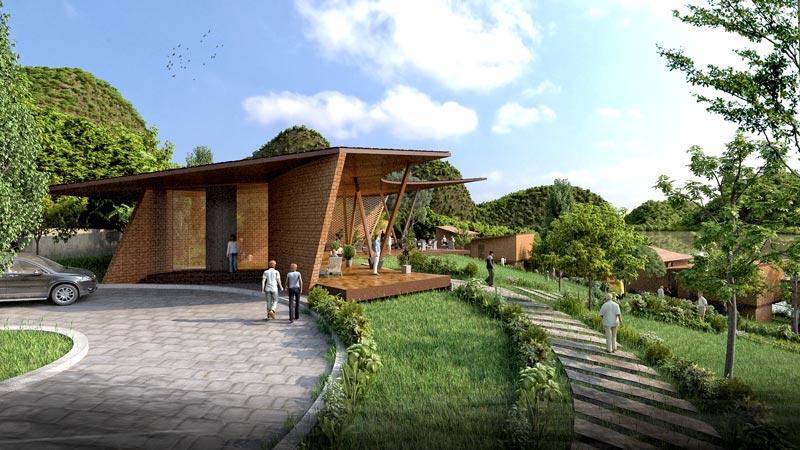 The restaurant and reception are located at the highest point of the site equidistant from most rooms.
The restaurant and reception are located at the highest point of the site equidistant from most rooms.
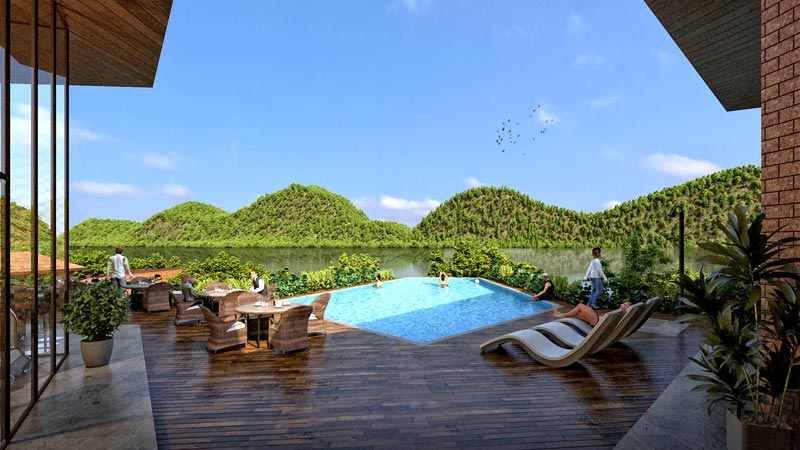 The spa & pool are located in the northwest corner with the pool cantilevered over a steep drop overlooking the lake.
The spa & pool are located in the northwest corner with the pool cantilevered over a steep drop overlooking the lake.
Green and Cool Overhanging Roofs
Orienting all the facilities towards the lake on the northern side with large overhanging roofs to create sheltered outdoor spaces the design of each structure mitigates heat gain whilst capitalizing on the views.
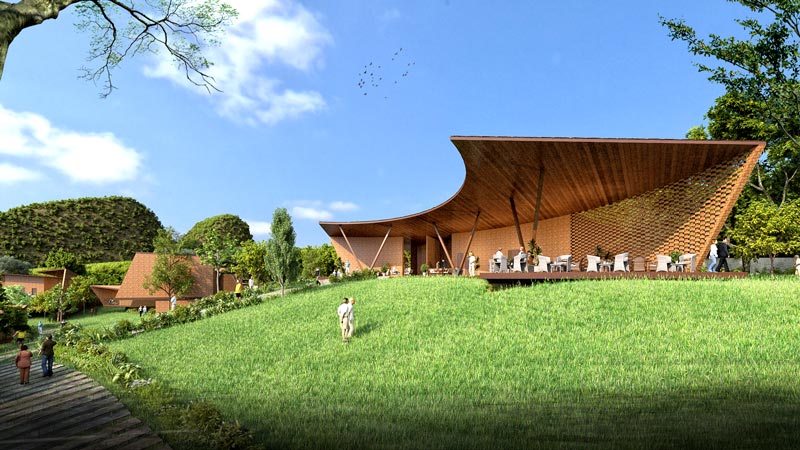
Use of Natural, Sustainable Materials
All the structures are proposed to be built with laterite, a natural clay rock available in the region, along with wood-framed roofs and clay tiles.
Also Read: The Overhanging Transversely Folded Roof Underscores the Resort Spa Residence in the Czech Republic | CMC Architects
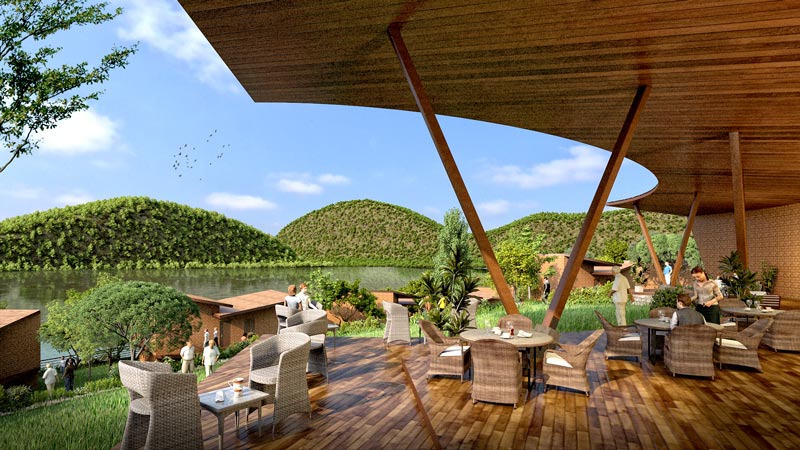
Minimalist Indoors Maximize Outdoor Connection
Indoor spaces are kept minimal with large outdoor sheltered spaces & gardens to encourage people to engage with the outdoors, simultaneously rendering the built spaces energy efficient.
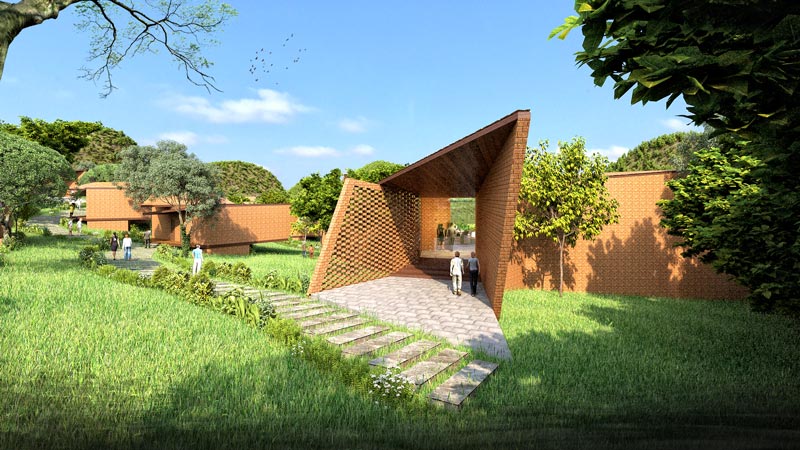 The rooms are purposely isolated from each other to allow privacy and are located on the perimeter directly facing the lake with each room opening into gardens.
The rooms are purposely isolated from each other to allow privacy and are located on the perimeter directly facing the lake with each room opening into gardens.
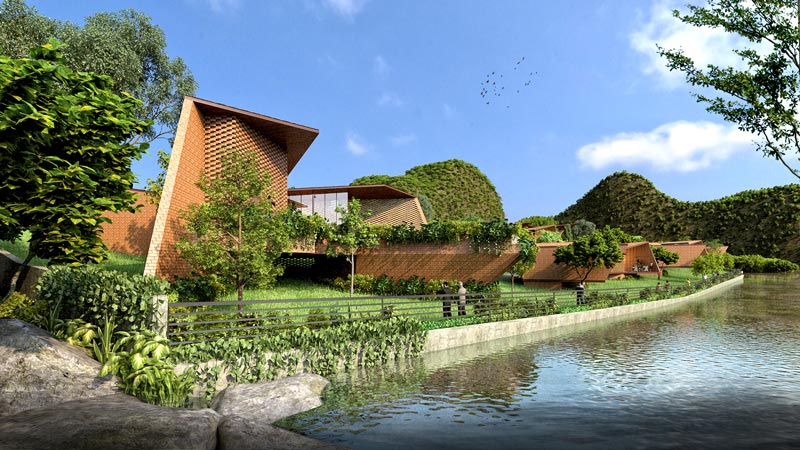 The design of La Serenita promotes a sustainable lifestyle taking cognizance of the site contours, the location, the available materials & the climate responding effectively to all the parameters cohesively to create a natural environment amidst nature.
The design of La Serenita promotes a sustainable lifestyle taking cognizance of the site contours, the location, the available materials & the climate responding effectively to all the parameters cohesively to create a natural environment amidst nature.
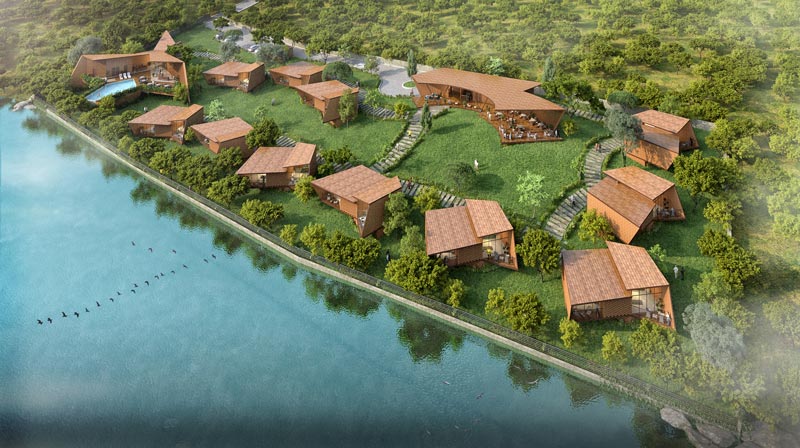
Project Details
Architecture and Design Firm: Sanjay Puri Architects
Location: Mulshi, Maharashtra, India
Principal Architect: Ar Sanjay Puri
Project Team: Ar Sanjay Puri, Ar Sanya Gupta, Ar Anushka Kubsad
Completion Year: 2021
Keep reading SURFACES REPORTER for more such articles and stories.
Join us in SOCIAL MEDIA to stay updated
SR FACEBOOK | SR LINKEDIN | SR INSTAGRAM | SR YOUTUBE
Further, Subscribe to our magazine | Sign Up for the FREE Surfaces Reporter Magazine Newsletter
Also, check out Surfaces Reporter’s encouraging, exciting and educational WEBINARS here.
You may also like to read about:
Lucknow ‘Chikan’ Embroidery and Traditional Indian Architecture Features in The Façade Patterns Of This House Designed by Sanjay Puri Architects
Sanjay Puri’s Rajasthan School Feature Red-coloured Angled Walls and Walkways
A Series of Curvilinear Concrete Volumes Informs The Energy-Efficient Sports Complex by Sanjay Puri Architects in Jabalpur | Madhya Pradesh
And more…