
Architecture practice Studio Saxe was commissioned to design two beach houses in the beautiful town of Santa Teresa in Costa Rica. Named Naia I and Naia II, the homes are located in a pristine city’s pacific shoreline. What makes the project stands out is the wonderful integration of wooden screens on the walls and the overhanging roofs. Further, the firm merged the tropical jungle into the houses to connect the guests to nature. Thus, the project creates a bioclimatic comfort for dwellers to enjoy the outdoor experience. Read more about the project below at SURFACES REPORTER (SR):
Also Read: This Tapera House in Brazil is Made Entirely From Wood, Featuring A Majestic Grassy Roof | Victor Ortiz
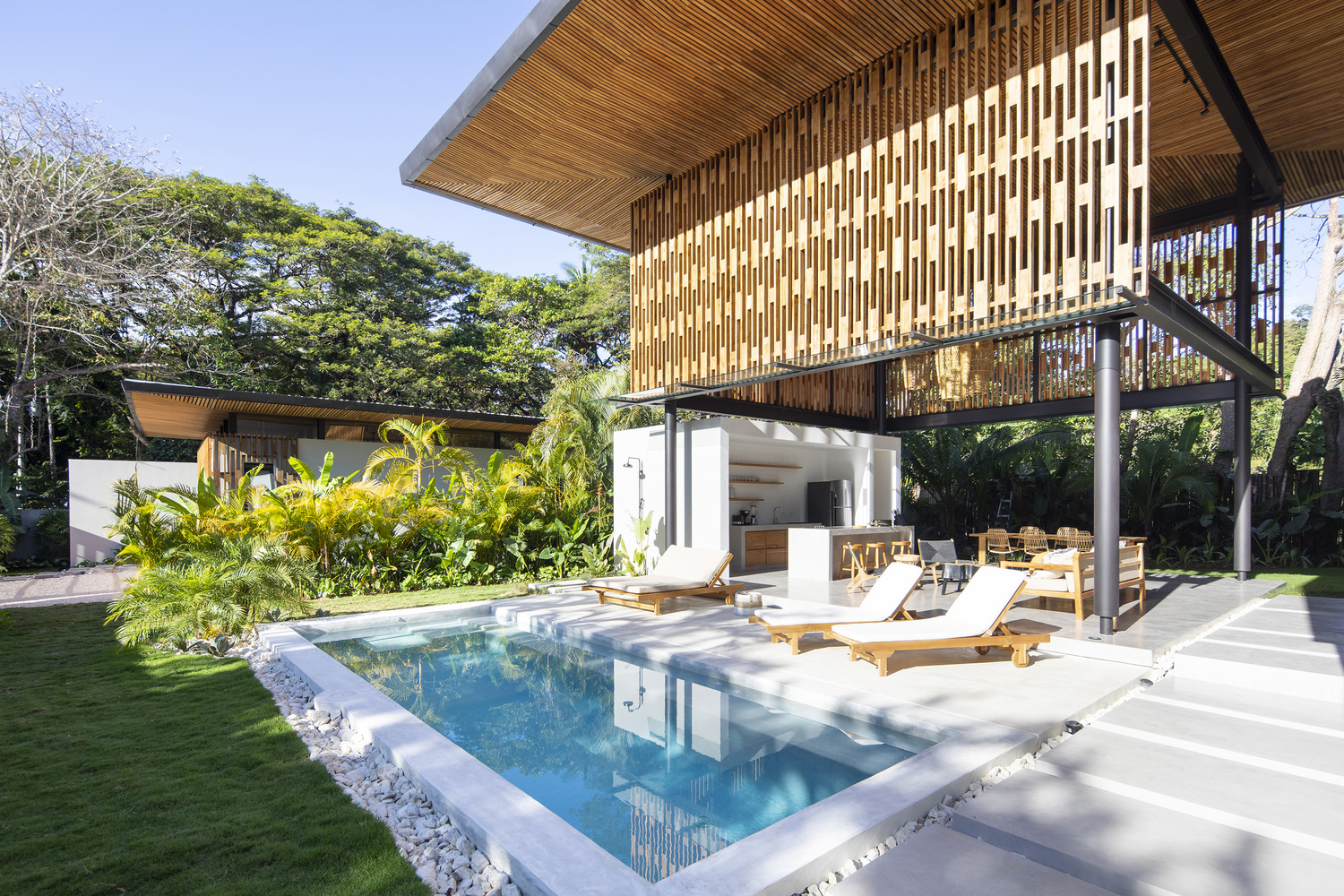
The beaches are surrounded by lush green jungle which the authors well blended into the design of houses. "We decided to blend the tropical jungle into the houses whilst creating bioclimatic comfort for people to enjoy the outdoor experience," said San José-based Studio Saxe.
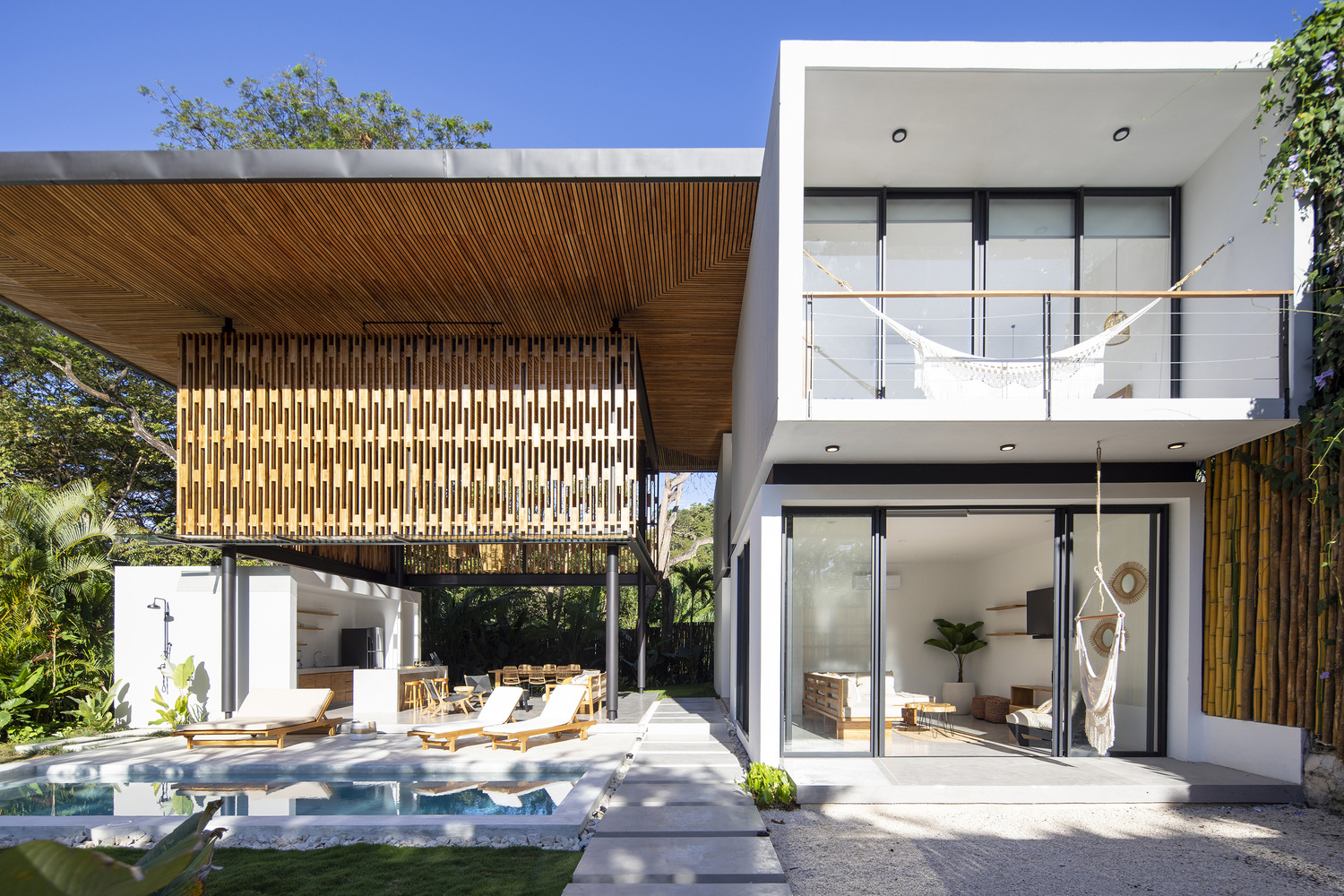
Interiors of Naia I
Spread over an area of 251-square-metre, Naia I is slightly smaller than Naia II and consists of a single-story structure that has a cantilevered roof over it. The eye-catching roof features wooden screens.
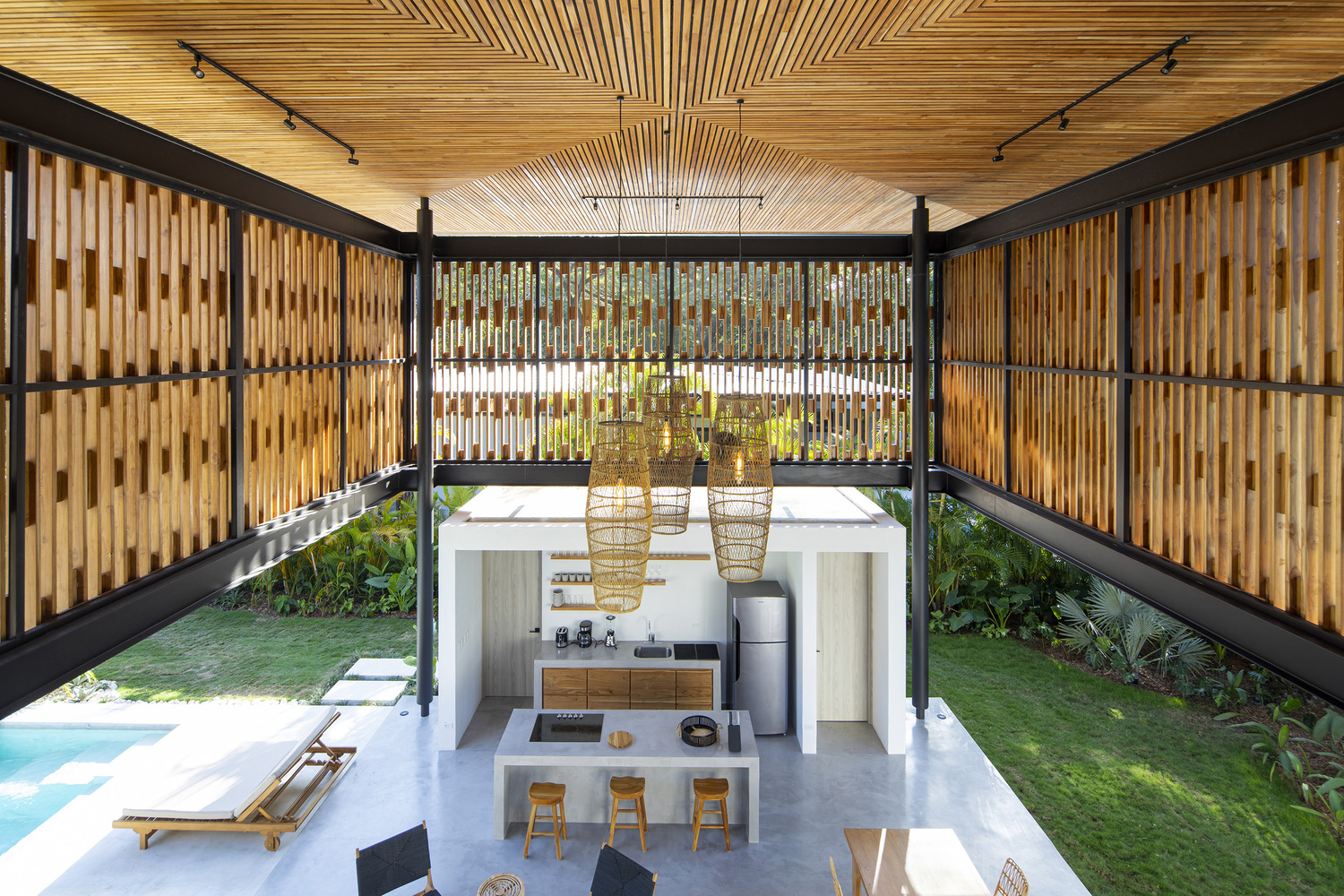 It comprises three bedrooms, each with its ensuite. Further, the bedrooms and social spaces are separated by an enclosed walkway that leads to a pool in the backyard.
It comprises three bedrooms, each with its ensuite. Further, the bedrooms and social spaces are separated by an enclosed walkway that leads to a pool in the backyard.
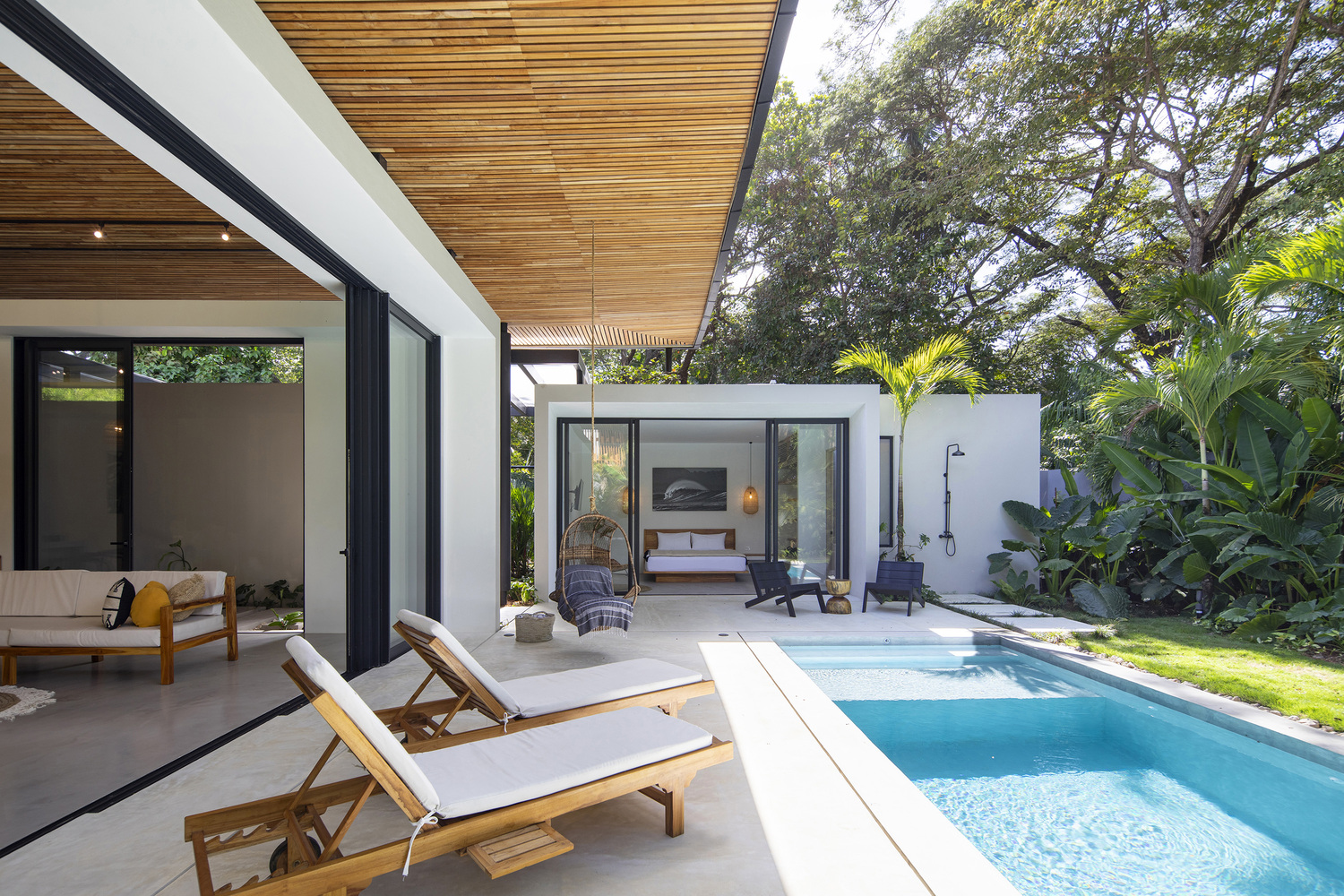 Communal areas are placed on one side of the passage while the bedrooms nestle on the other side.
Communal areas are placed on one side of the passage while the bedrooms nestle on the other side.
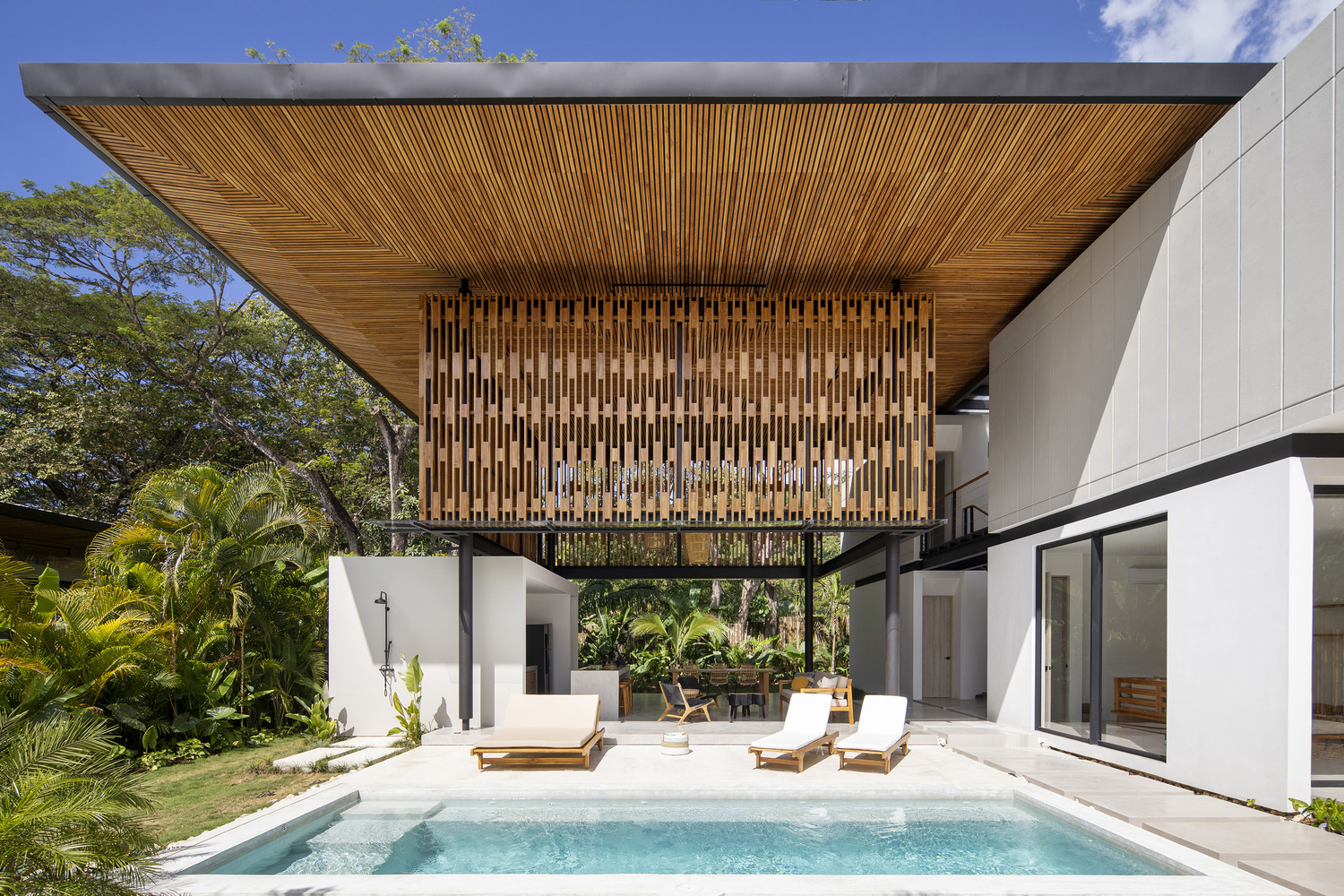
"Set within walking distance of the beach, the home is composed of generous rooflines that create shelter and the possibility of living outside within nature," Studio Saxe explained.
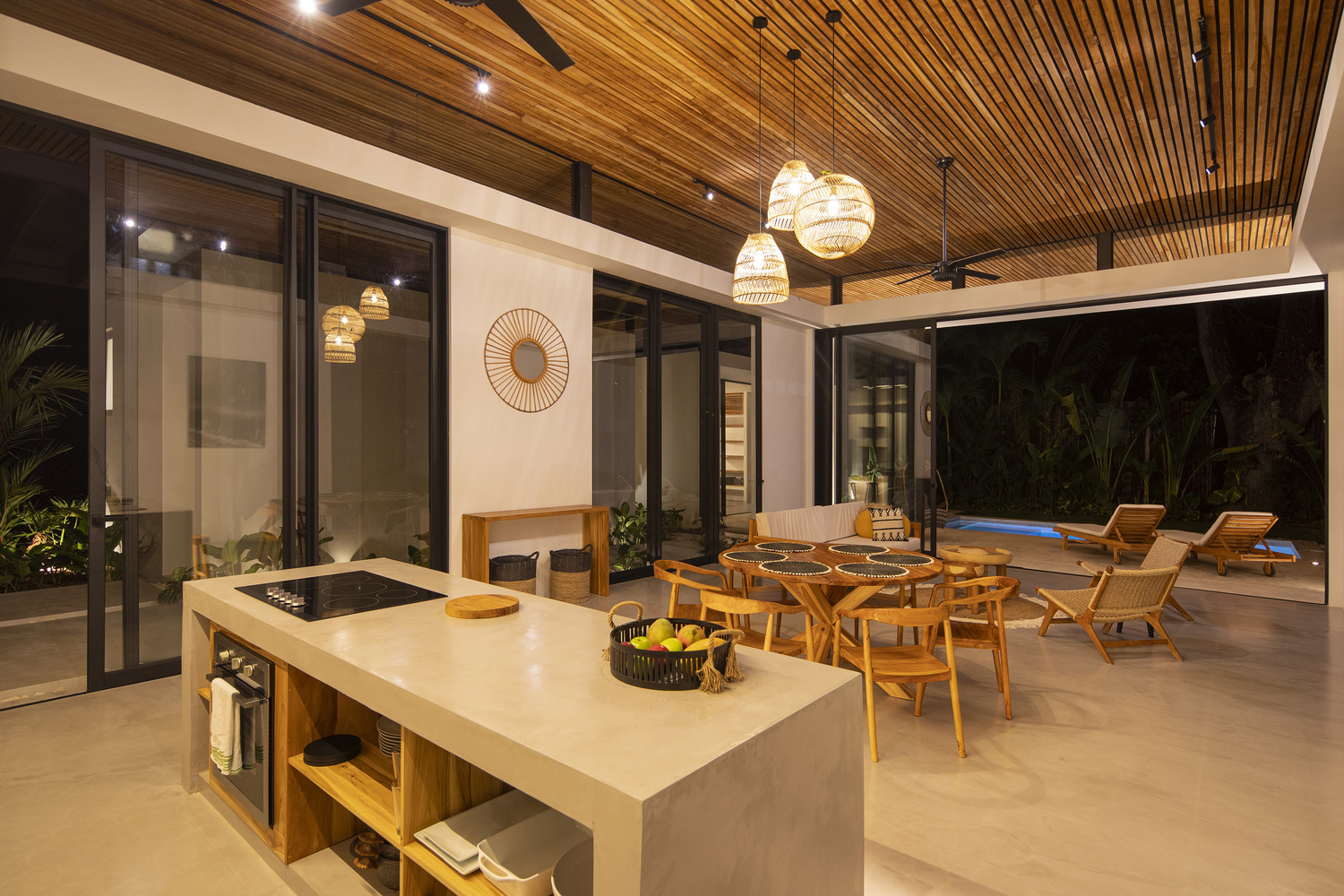
Interiors of Naia II
Naia II house is designed underneath a steel structure clad with beautiful wooden screens. It has a double-height living room and three bedrooms across two levels. The entire design scheme is similar to the Naia I. The walkway here also helps to delineate between private and public spaces. The steel-clad double-height living area contains a kitchen against a solid wall.
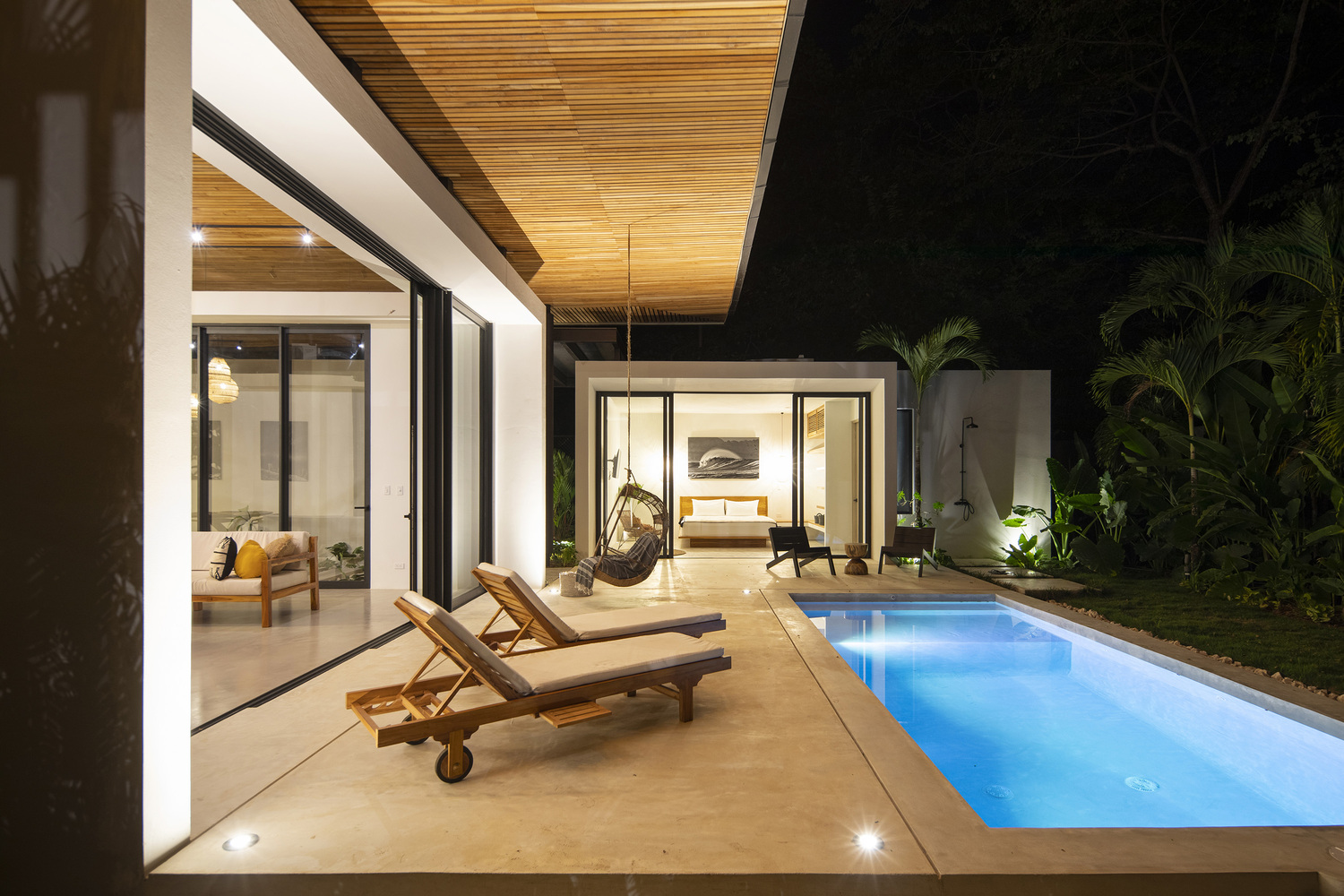
"The main living spaces are composed of lightweight steel frames that hold open spaces that welcome nature inside with long rooflines that are made of steel and covered in teak," said Studio Saxe.
Also Read: This Lush Villa in Goa Features Earthy Stone, Reused Teak Wood Textures and Tropical Goan Craft | The Earth House | SAV Architecture + Design
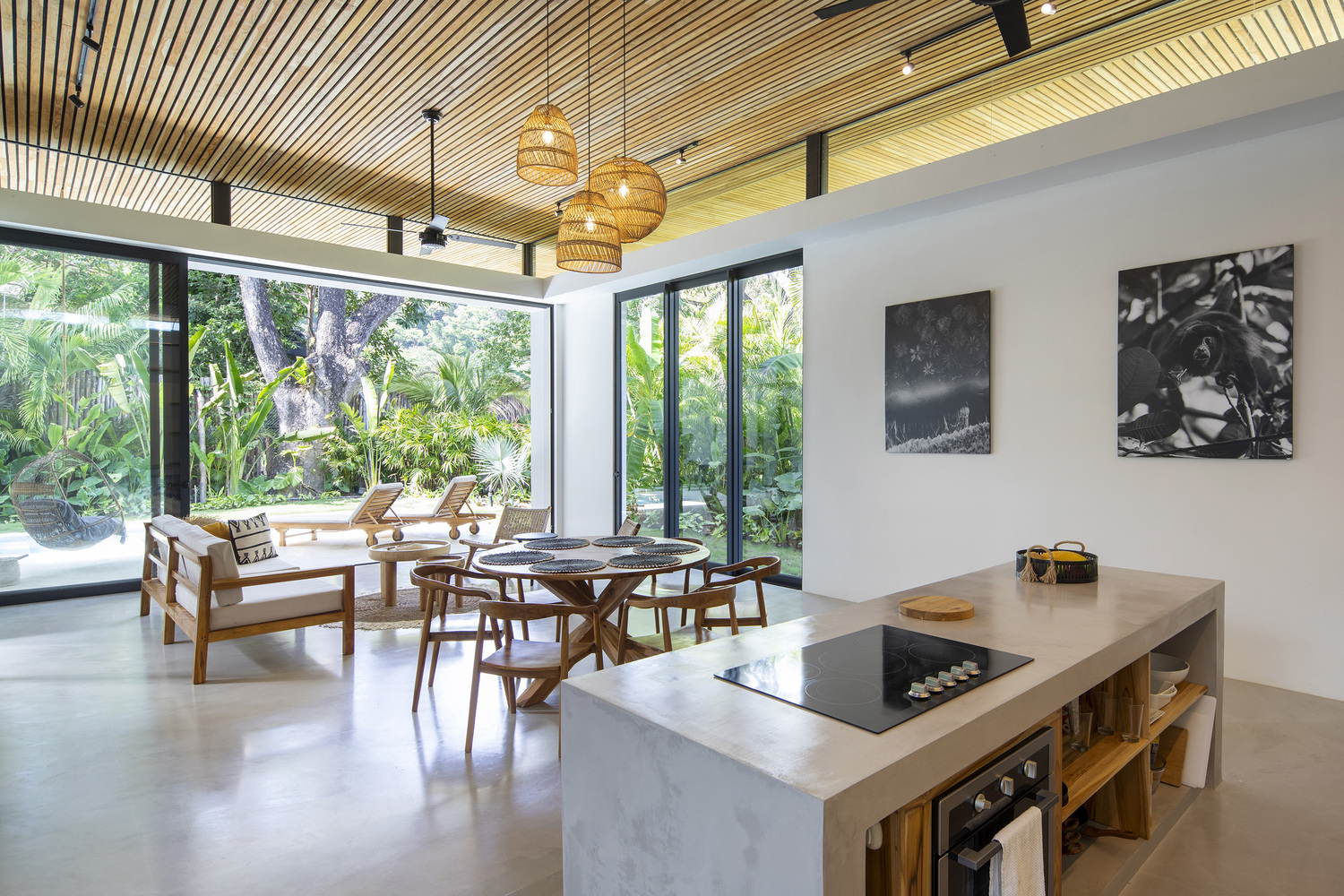
Wooden Furniture with Concrete Walls
Both houses contain wooden furniture which harmonizes with the teak roofs and patterned wall screens. The firm coated the steel structure with black colour.
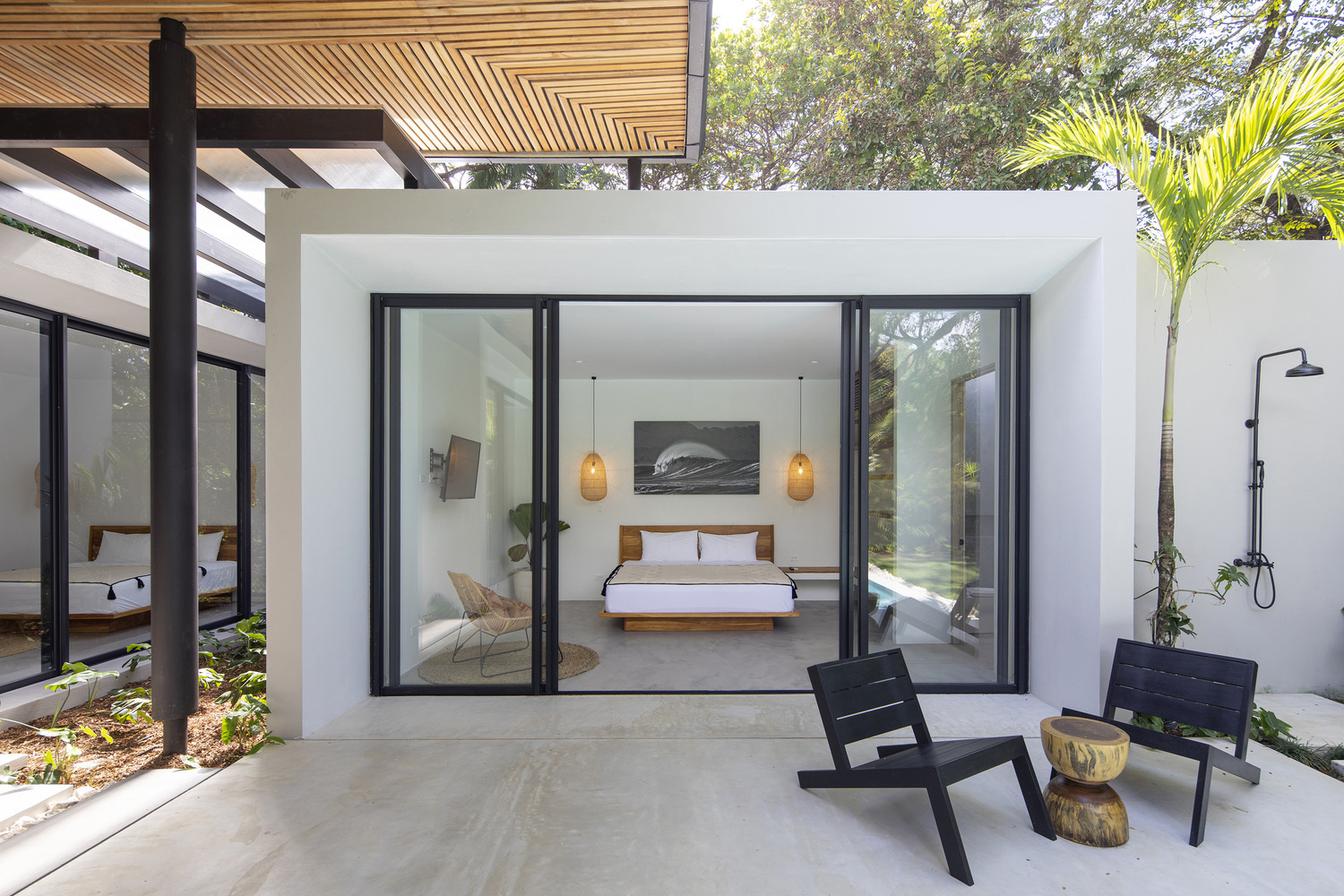
The bedrooms in both the beach houses feature concrete walls to maintain privacy. Further, the design team gave a glossy finish to the floors that create a contrast with the lush nearby jungle. The black chairs look well in the concrete background.
Benjamin Garcia Saxe founded Studio Saxe in 2004. The studio is based in Costa Rica's capital San José.
Project Details
Location: Santa Teresa Beach, Costa Rica
Architecture Firm: Studio Saxe
Area: 595 m²
Year: 2020
Photographs: Andres Garcia Lachner
Source: https://studiosaxe.com/
Keep reading SURFACES REPORTER for more such articles and stories.
Join us in SOCIAL MEDIA to stay updated
SR FACEBOOK | SR LINKEDIN | SR INSTAGRAM | SR YOUTUBE
Further, Subscribe to our magazine | Sign Up for the FREE Surfaces Reporter Magazine Newsletter
Also, check out Surfaces Reporter’s encouraging, exciting and educational WEBINARS here.
You may also like to read about:
Light Filgree Like Wooden Screens Characterize House of Voids Designed by Between Spaces
This Tessellated Botanical Pavilion is made from ‘Beautiful But Unused Wood’ Fused Like A Puzzle Without Any Metal Support | Kengo Kuma and Geof Nees
And more…