
Susmitha Ramesh, the Founding Principal of The Auburn Studio, remodeled a 20-year old beach house for a client who wanted to stay away from the everyday humdrum of the city’s life. Located just outside city limits in ECR, Chennai, this home, measuring 6,500 sq. ft, provides a great respite from the city chaos. The larger idea was to keep the shell minimal and bare while being open to playing it up with furniture and decor. The clients wanted it to be one with nature and preferred natural elements like wood, bamboo, and earthy ceramics to make up the design language. SURFACES REPORTER (SR) spoke to Susmitha Ramesh to get more information about how she in collaboration with her team realized this idyllic gateway.
Also Read: Teak Wood Screens Form Overhanging Roofs and Walls of These Beach Houses in Costa Rica | Studio Saxe
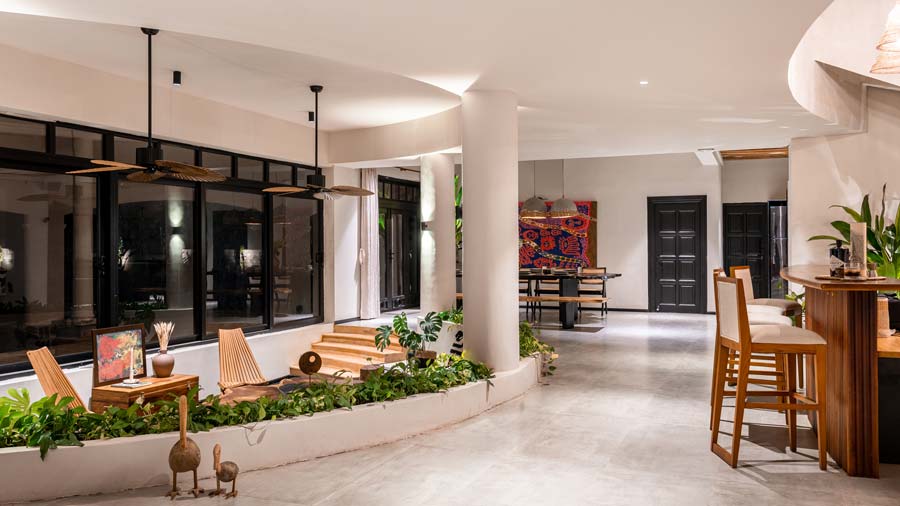 Three Main Focus Areas
Three Main Focus Areas
Staying true to the brief, the interiors of the dwelling were kept to minimal with reliance on raw exposed finishes and textures. Further, several unique art pieces, plenty of greenery, and handcrafted furniture were used to bring about the element of an exotic getaway.
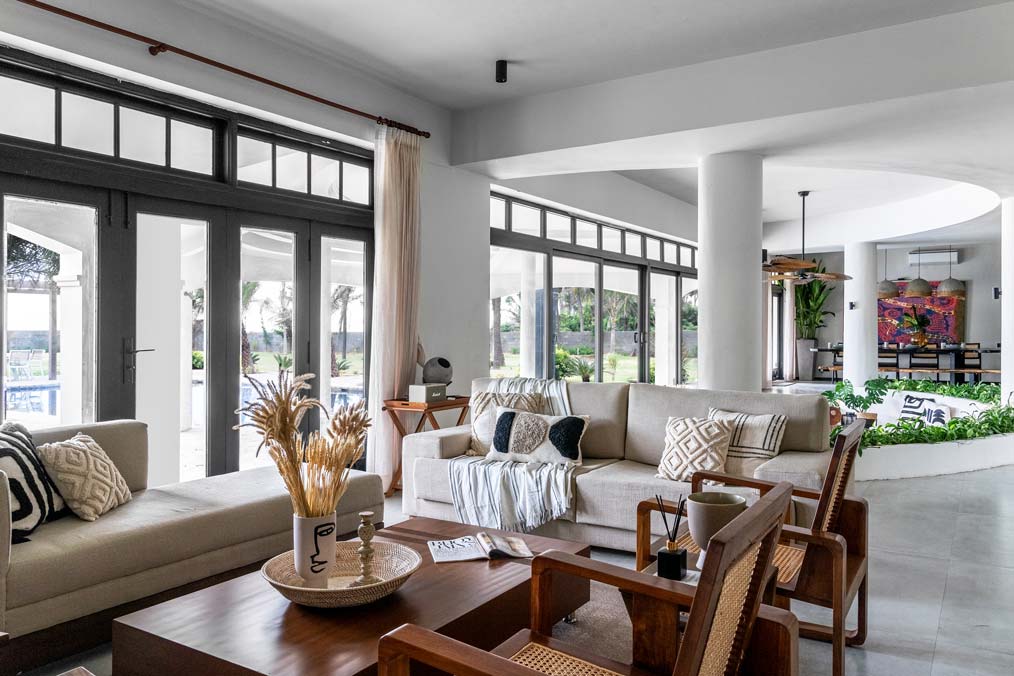
Besides, the firm aligned spaces and elements to focus on breathtaking views of the vast pool to add to the wow-factor
Sunken Living Room- The Focal Point- Architect’s Favourite Part of the House
The highlight of the beach house is easily its sunken living room, a structure that the firm envisioned and created. The beach house boasted a huge living area and the clients were very particular about having plenty of seating areas to host guests.
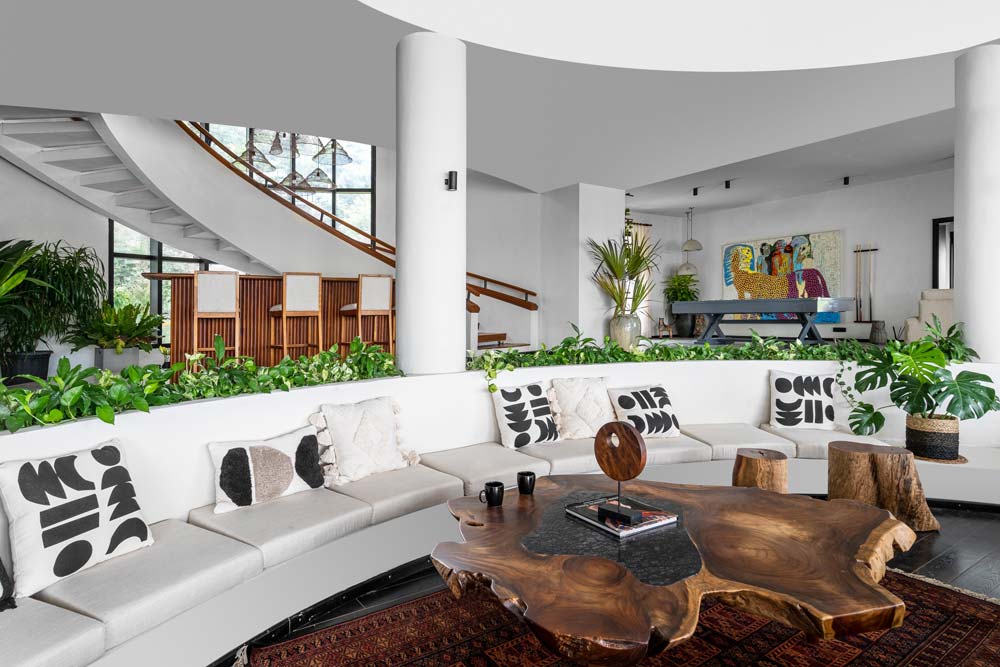
“The initial idea was to use furniture and landscape to create multiple seating zones so that it doesn’t end up looking like just another large hall. However, as soon as we saw the site, we just knew how well a sunken living room would work in the space while staying true to the client’s requirement of multiple seating areas, says Susmitha.
“We sunk the space in the center down by three steps to create a seating area facing the pool. Once seated, the regular swimming pool appears at the eye level rendering the illusion of an infinity pool.”
The Spatial Configuration
The beach house ebbs and flows like an exotic getaway. The antispace by the entrance lays the foundation for a grand reveal of the entire open plan of the ground floor.
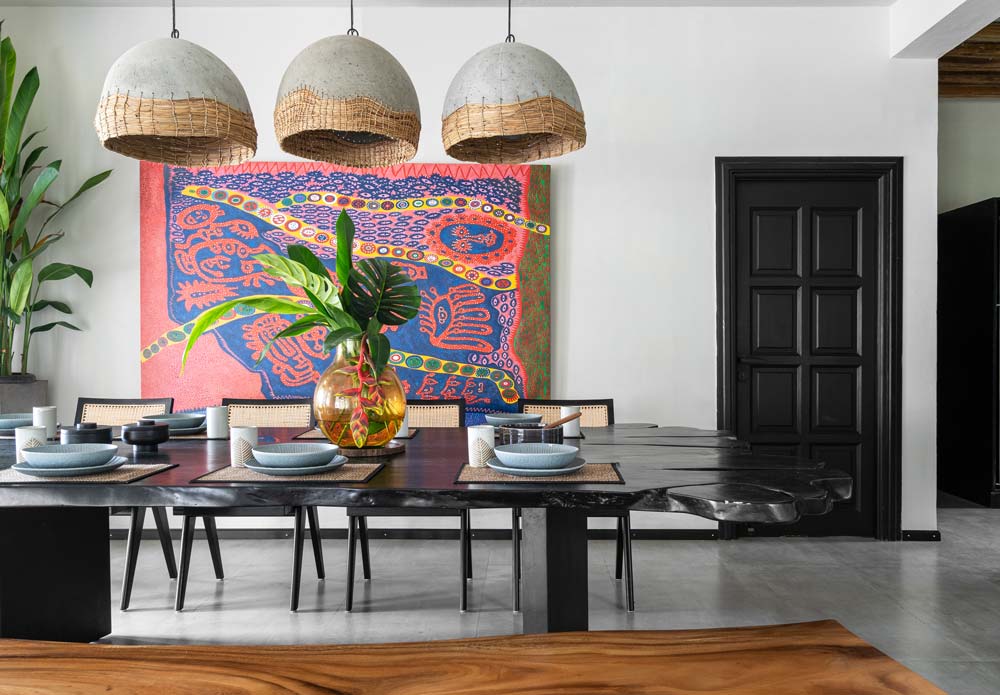 The space begins with a small living room set up and a pool table area consequently leading to our signature sunken living room, complemented with a bar set up at the back.
The space begins with a small living room set up and a pool table area consequently leading to our signature sunken living room, complemented with a bar set up at the back.
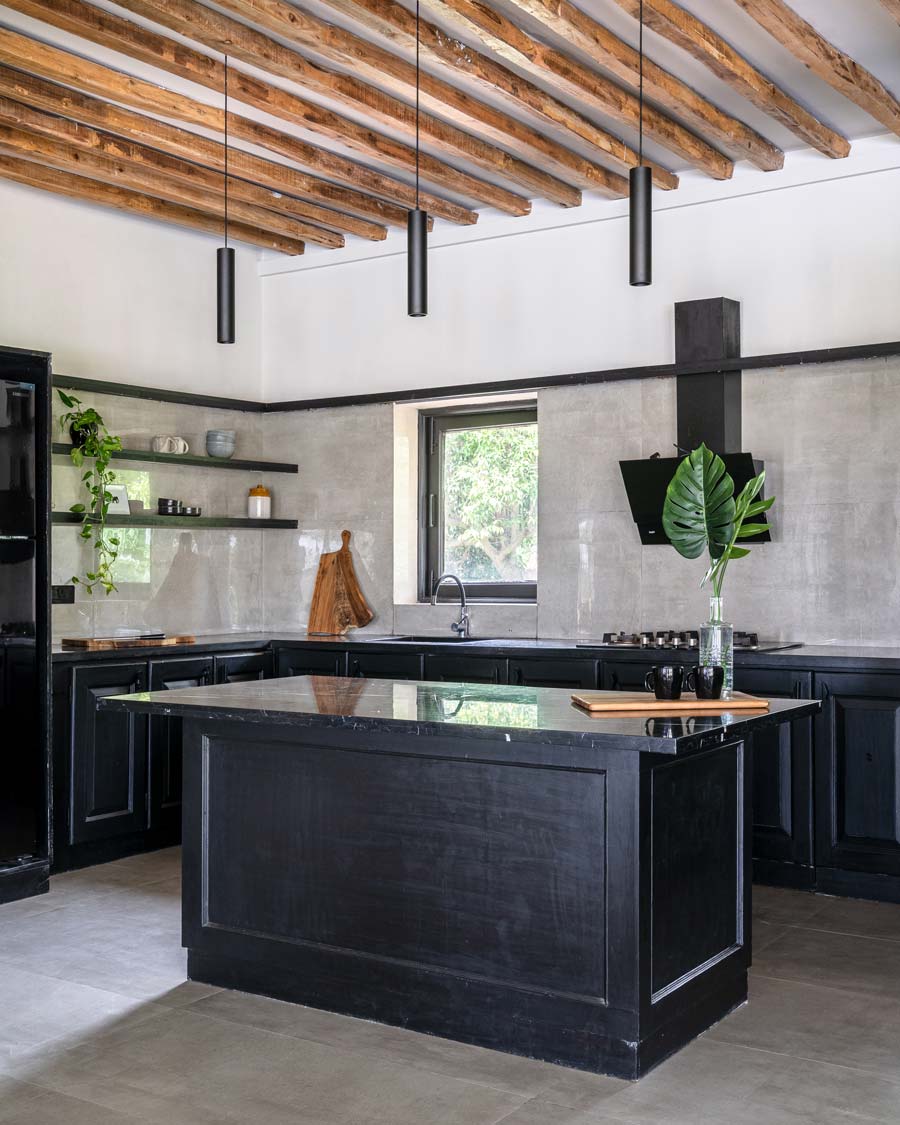 At the rear end is an open kitchen with dining and a guest bedroom. A grand set of stairs leads to the private first floor that houses a family room and a cosy dining area that overlooks the ocean.
At the rear end is an open kitchen with dining and a guest bedroom. A grand set of stairs leads to the private first floor that houses a family room and a cosy dining area that overlooks the ocean.
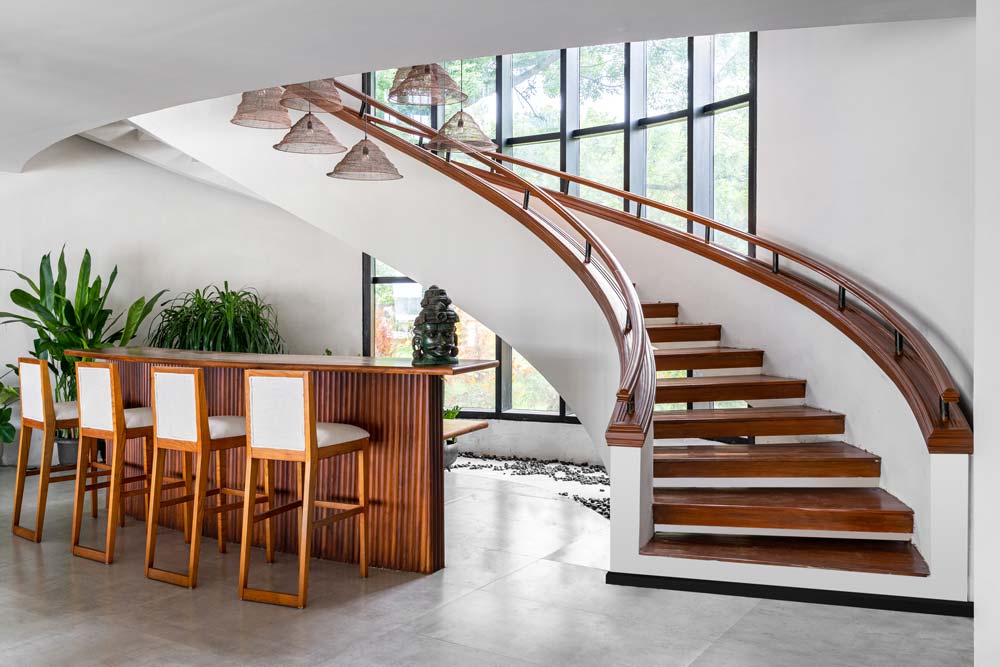 On either side of the living room are the bedrooms with attached washrooms.
On either side of the living room are the bedrooms with attached washrooms.
Also Read: A Minimalist and Purposeful Holiday Home For A Young NRI Family In Bengaluru | Studio Tab | The Naked House
Grey Interiors Adorned With Customised and Reupholstered Furniture
In line with the minimal approach, the firm incorporated a grey-on-grey monotone as the primary palette, complete with cement finished floor tiles, grey walls and grey ceiling.
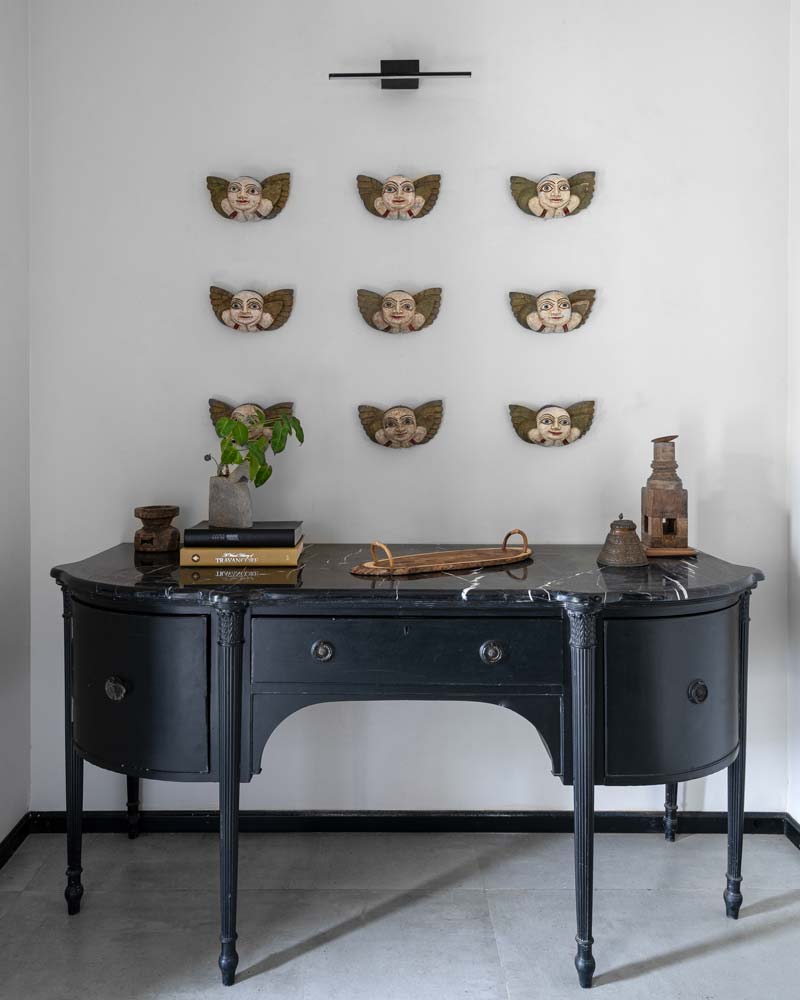 The firm used customised furniture that gave them so much more room for creativity. The opportunities are available to bring about character and accentuate spaces.
The firm used customised furniture that gave them so much more room for creativity. The opportunities are available to bring about character and accentuate spaces.
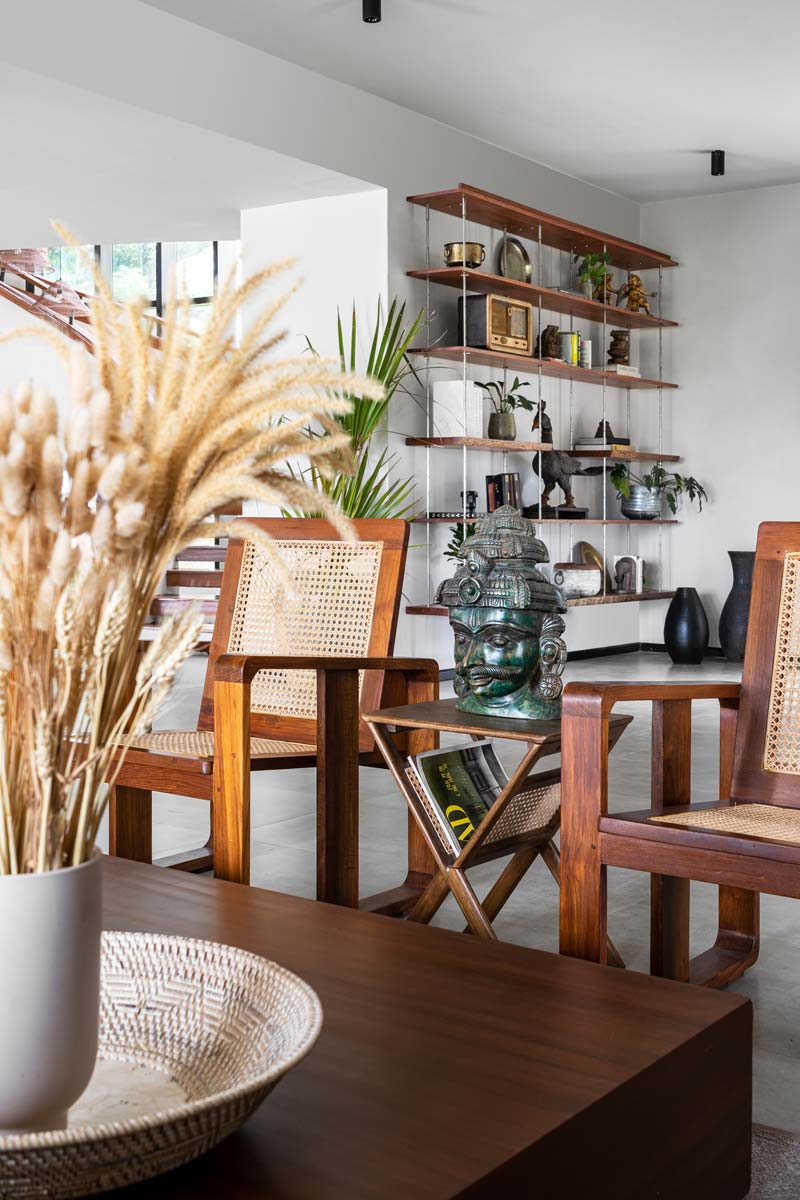 Apart from this, they have also reupholstered existing furniture pieces in sand-colored tones and topped them off with raw and natural finishes. It blended in well with the aesthetics and was, of course, a sustainably wise choice.
Apart from this, they have also reupholstered existing furniture pieces in sand-colored tones and topped them off with raw and natural finishes. It blended in well with the aesthetics and was, of course, a sustainably wise choice.
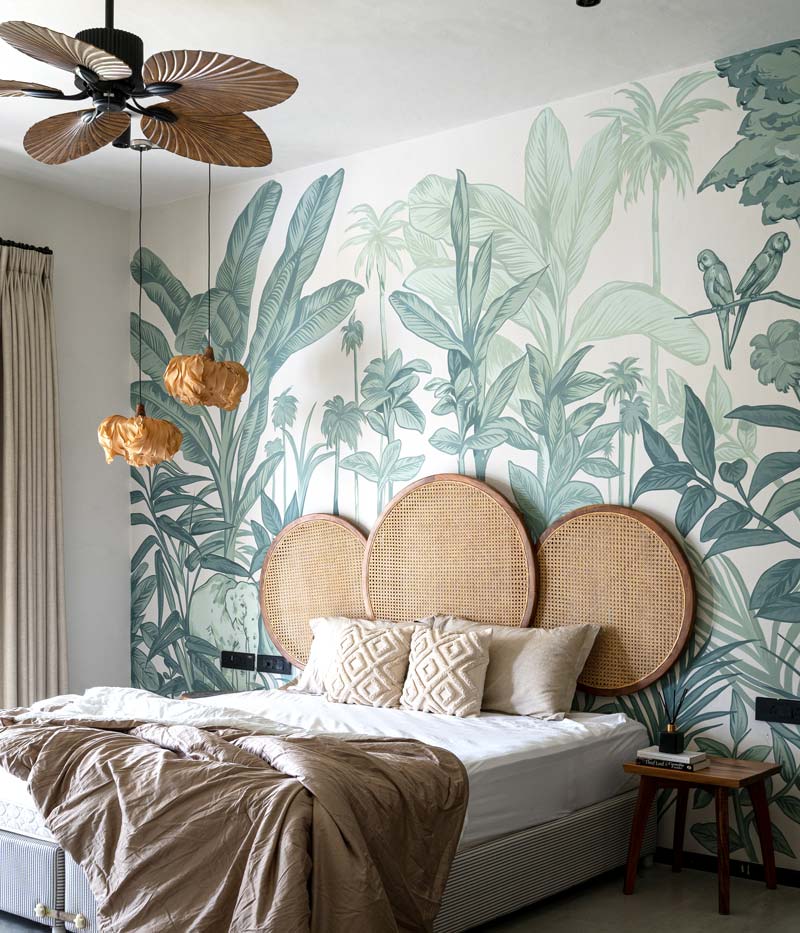 The design team played up all the bedbacks in the bedrooms adding a touch of unique character in each room. All the lighting used was handmade with cement, wood, or bamboo finishes.
The design team played up all the bedbacks in the bedrooms adding a touch of unique character in each room. All the lighting used was handmade with cement, wood, or bamboo finishes.
The Challenges
The primary challenge, as with any renovation project, was working within the existing constraints of the site. This meant we had to keep our designs and ideas fluid enough to move along with the space as we go.
Project Details
Project Name: The Balinese Beach House
Design Firm: The Auburn Studio
Size: 6,500 sq.ft
Location: ECR, Chennai, India
Principal Architect: Sushmitha Ramesh
Client: Ashish Gupta and Shweta Gupta
Photography: Yash R Jain
About the Firm
Auburn Studio is an architecture, planning and design firm headed by Sushmitha Ramesh, Principal Architect. Auburn designs spaces that merge with its surroundings whilst retaining its own, unique identity. The design team at Auburn understands the need to be comfortable. The kind of comfort that boasts experiences. The firm believes that places must be able to evoke emotions, make one feel something and breathe life into even the most inanimate environment.

Sushmitha Ramesh, Principal Architect. Auburn Studio
Keep reading SURFACES REPORTER for more such articles and stories.
Join us in SOCIAL MEDIA to stay updated
SR FACEBOOK | SR LINKEDIN | SR INSTAGRAM | SR YOUTUBE
Further, Subscribe to our magazine | Sign Up for the FREE Surfaces Reporter Magazine Newsletter
Also, check out Surfaces Reporter’s encouraging, exciting and educational WEBINARS here.
You may also like to read about:
This Holiday Home in Coonoor Is A True Paradise Dotted With Sprawling Tea Gardens and Breathtaking Views | Phylosophy Design Studio
This Cosy, Stylish And Functional Holiday Home in Gurugram Designed For Post Pandemic Rejuvenation | Ukiyo | Envisage
Belaku Residence by Technoarchitecture Evokes the Natural Elegance of Wabi Sabi and Balanced Geometric Forms |Bangalore
And more…