
Situated on Pink Sands Beach in Harbour Island, Bahamas, this site boasts a deep lot adorned with over 70 mature palms and sloping topography towards the water. The design of the Beach House is centered around creating individual pavilions that are spread out to form a courtyard, allowing for an unobstructed path through the site that rises over the dune, creating a dramatic arrival experience. Here is a detailed report on SURFACES REPORTER (SR).
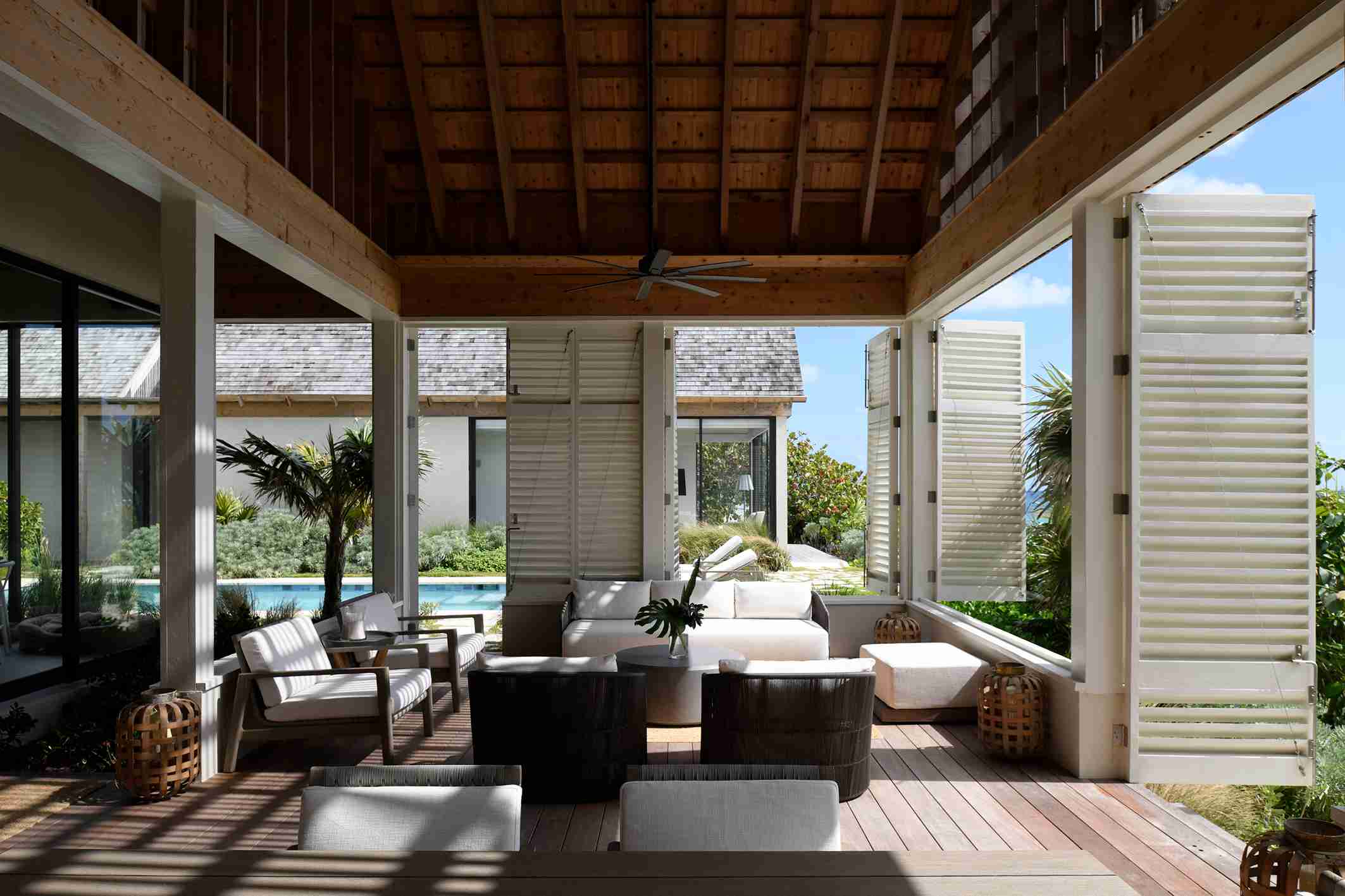
Spread across 6,700sqft, the Beach House draws inspiration from tropical modernism as it nestles on a sloping site that houses over 70 mature palm trees.
Designed by Miami-based Brillhart Architecture, the design of the house had been consulted with local architects Garth Sawyer and Darren Sawyer. Positioned at the highest elevation of the site, the Beach House resembles a small acropolis, with the primary suite and a spacious outdoor room facing the ocean. Made of six pavilions overlooking the beach, the team decided to make the most of the lot's long and narrow shape by adding separate guest cottages, which were then strategically placed on the lower part of the site to take in the jungle views.
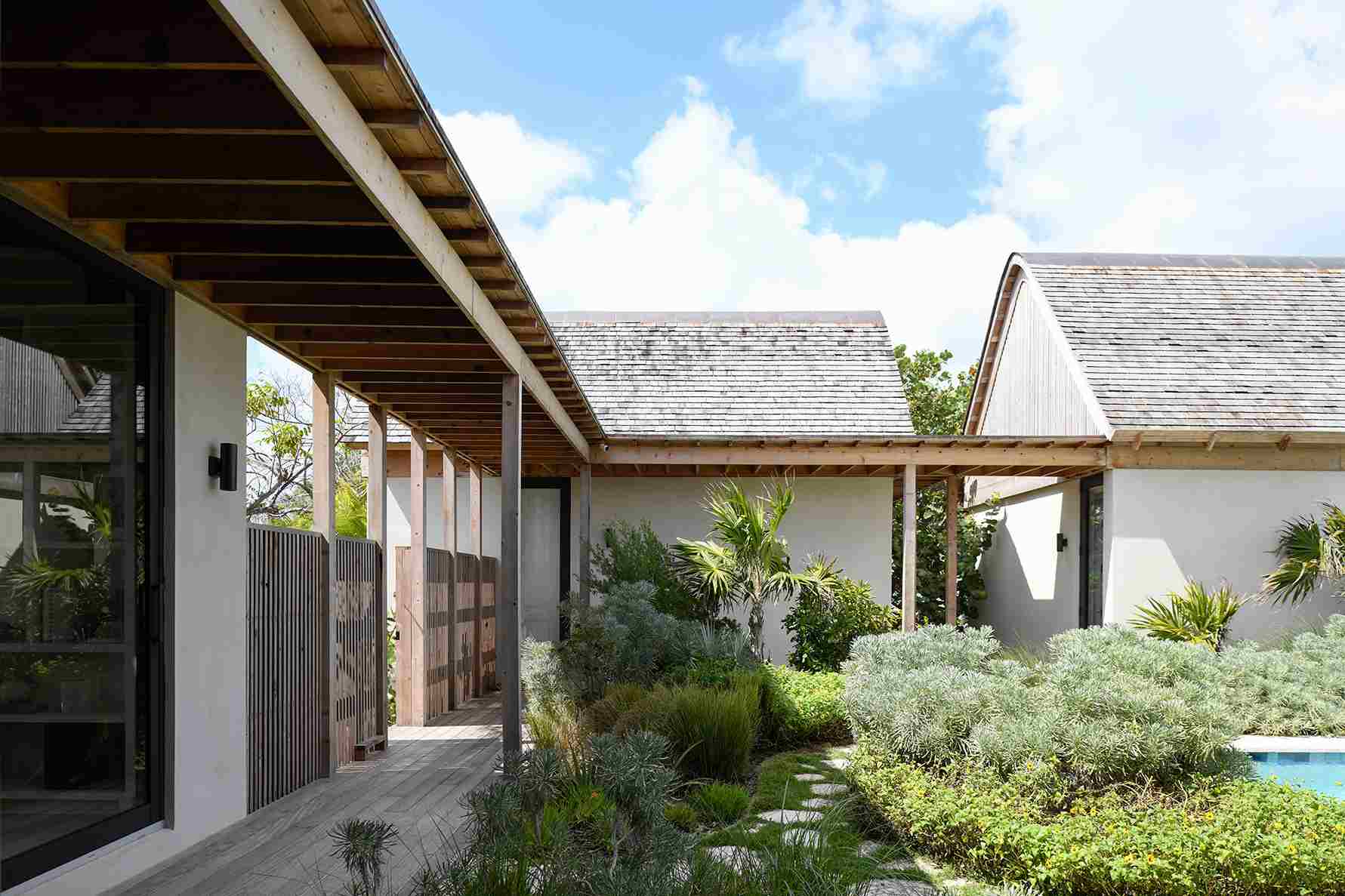
Located on the site's peak point, each of the rooms is designed with its unique structure, depending on the island's varied climate.
Spread across 6,700sqft, the Beach House draws inspiration from tropical modernism as it nestles on a sloping site that houses over 70 mature palm trees. Located on the site's peak point, each of the rooms is designed with its unique structure, depending on the island's varied climate. Comprising six individual buildings that form a courtyard complex, each building serves a different purpose, such as living, sleeping, kitchen and dining. Connected by covered walkways, the design provides a seamless indoor-outdoor experience as one moves from room to room. The layout and orientation of the buildings are carefully planned to accommodate the unpredictable winds, rain, heat, and humidity of the location, creating microclimates within each space.
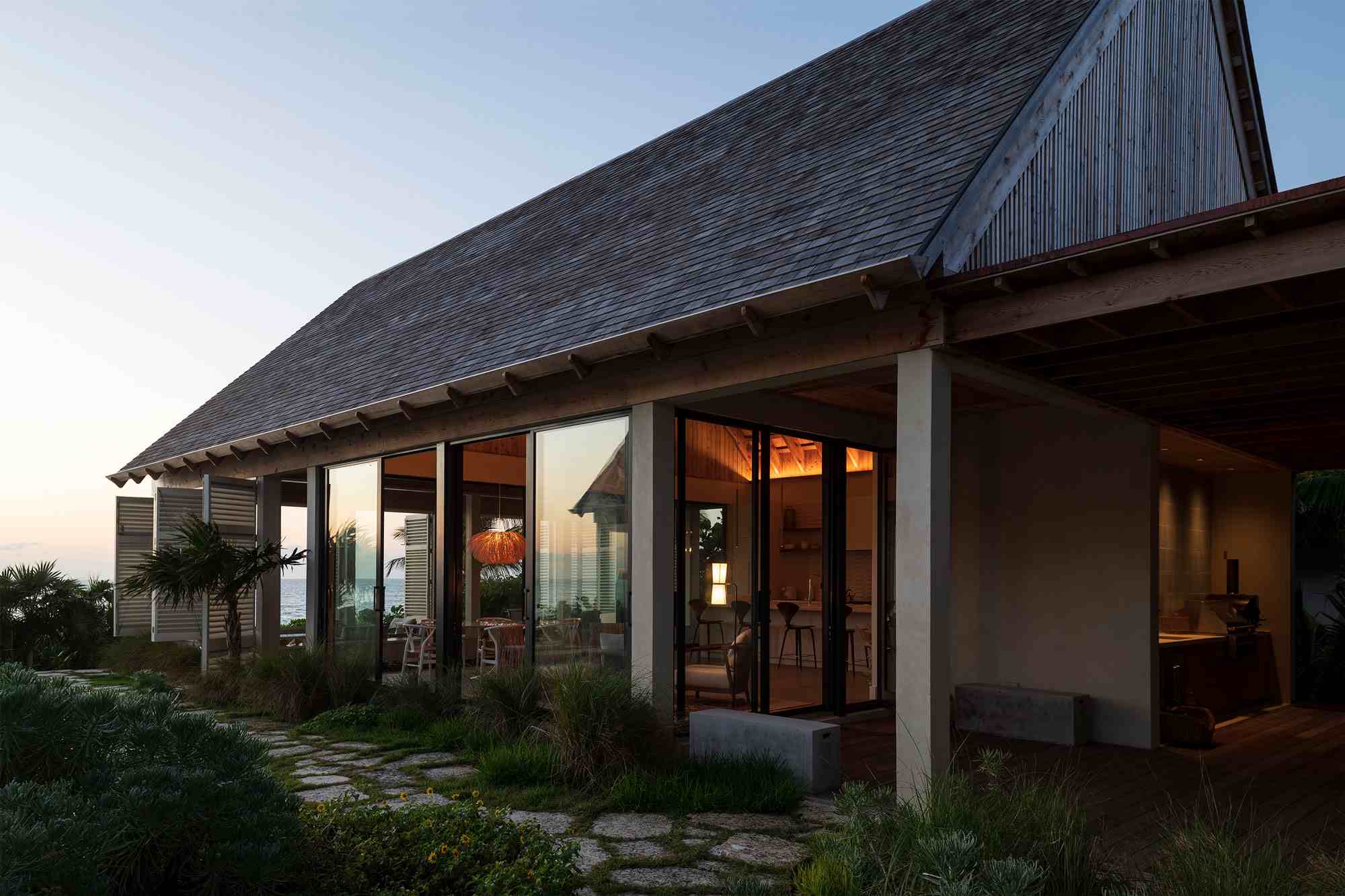
Comprising six individual buildings that form a courtyard complex, each building serves a different purpose.
The Ocean Room, with its breathtaking panoramic views of the beach, features operable shutters that can capture breezes or provide shelter during wind-driven rain. A covered outdoor kitchen and dining area offer a protected and shady retreat during strong winds. The central courtyard boasts a pool and lounging area for sunny days. The design of each building is intentionally one room deep, with vaulted ceilings ranging from 15-26ft in height. Sliding doors and operable windows allow for cross breezes, ample natural light and panoramic views in all directions, including both the beach and the jungle. The contemporary design also draws inspiration from the local Bahamian vernacular, with a pitched roof clad in western red cedar shingles and an innovative roof design that pays homage to the architectural details found in the historic village of Harbour Island.
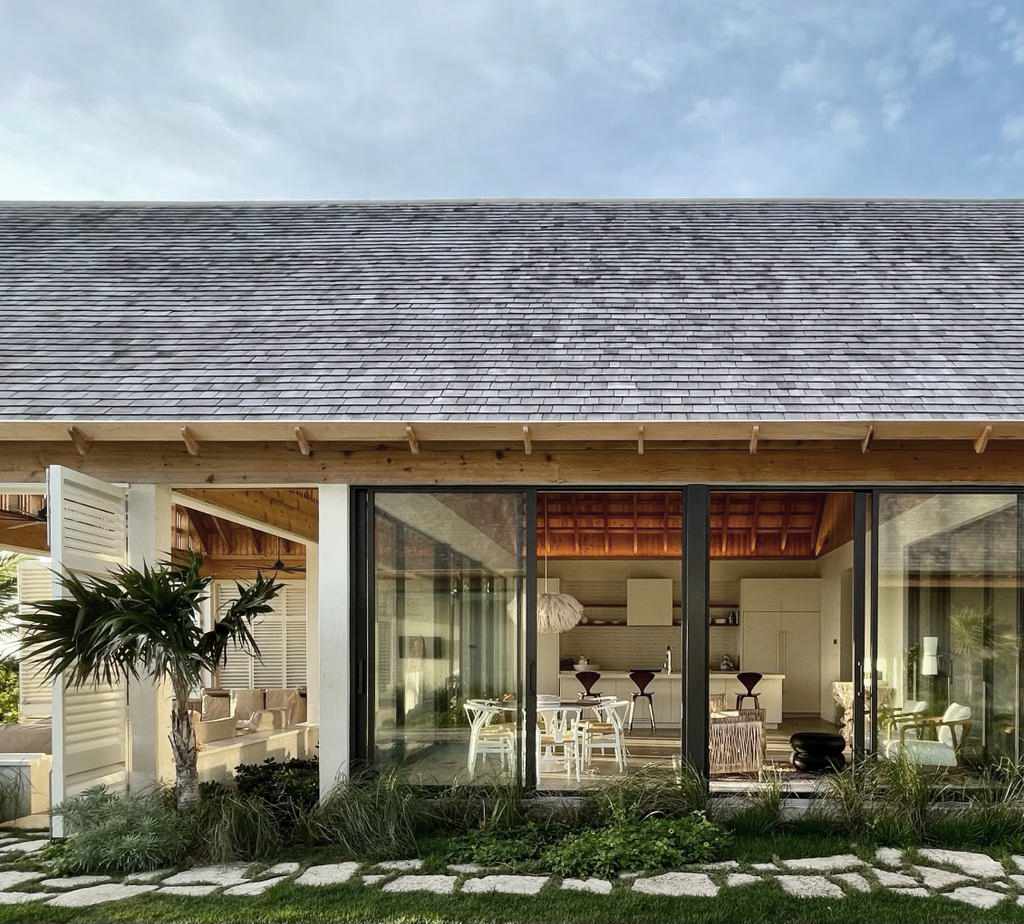
Connected by covered walkways, the design provides a seamless indoor-outdoor experience as one moves from room to room.
Despite the challenges posed by the site's location, the design incorporates structurally insulated panels with tongue and groove western red cedar decking, providing hurricane-rated strength and rigid roof insulation, which would not have been possible otherwise. The result is a unique and harmonious blend of contemporary design and local influences that seamlessly integrates with the natural beauty of the site.
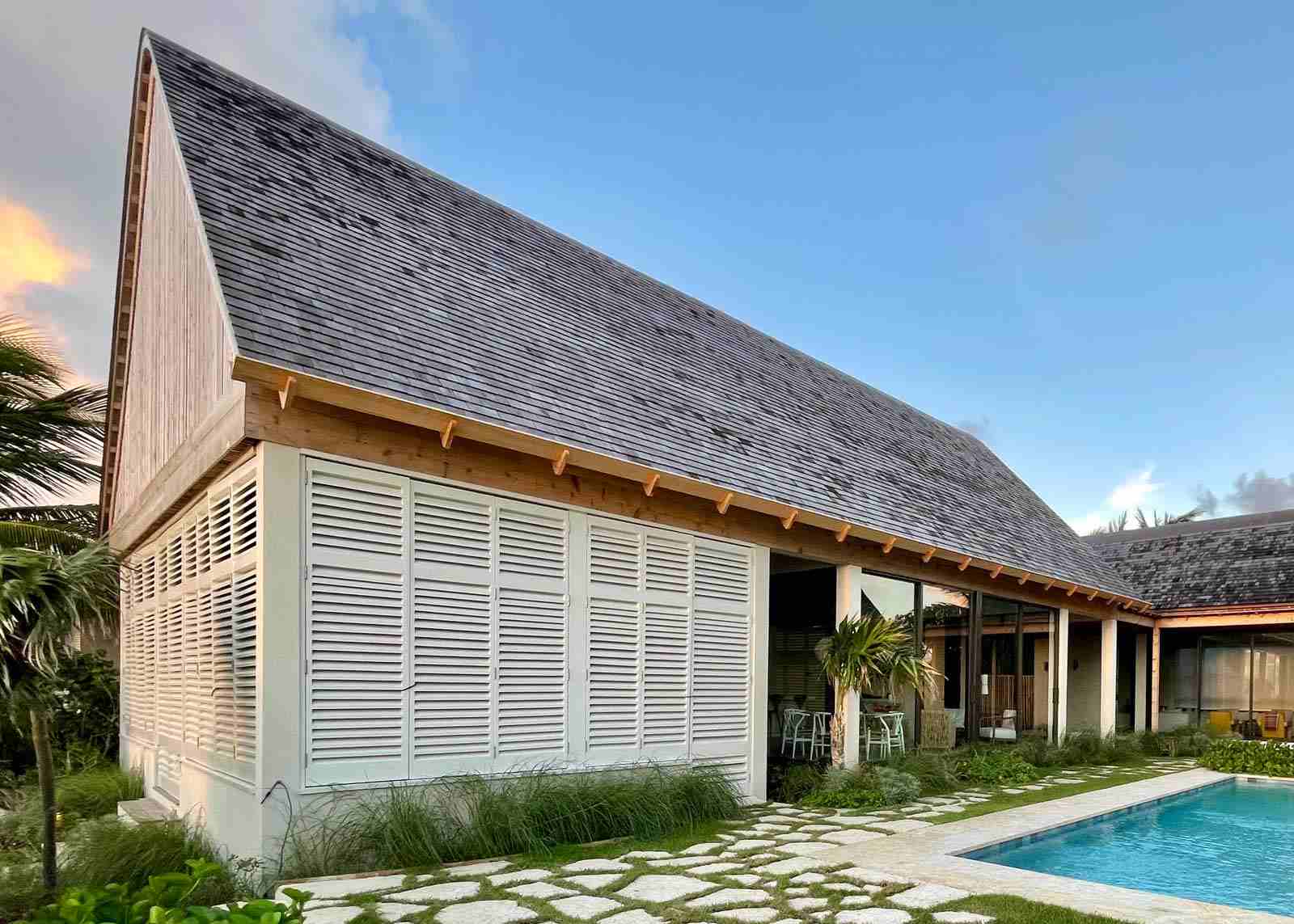
The central courtyard boasts a pool and lounging area for sunny days.
Project details
Location: Harbour Island, Bahamas
Size: 6,700sqft
Local architects: Garth Sawyer and Darren Sawyer
Design consultant: Brillhart Architecture
Image credit: Brillhart Architecture and Stephen Goettlicher