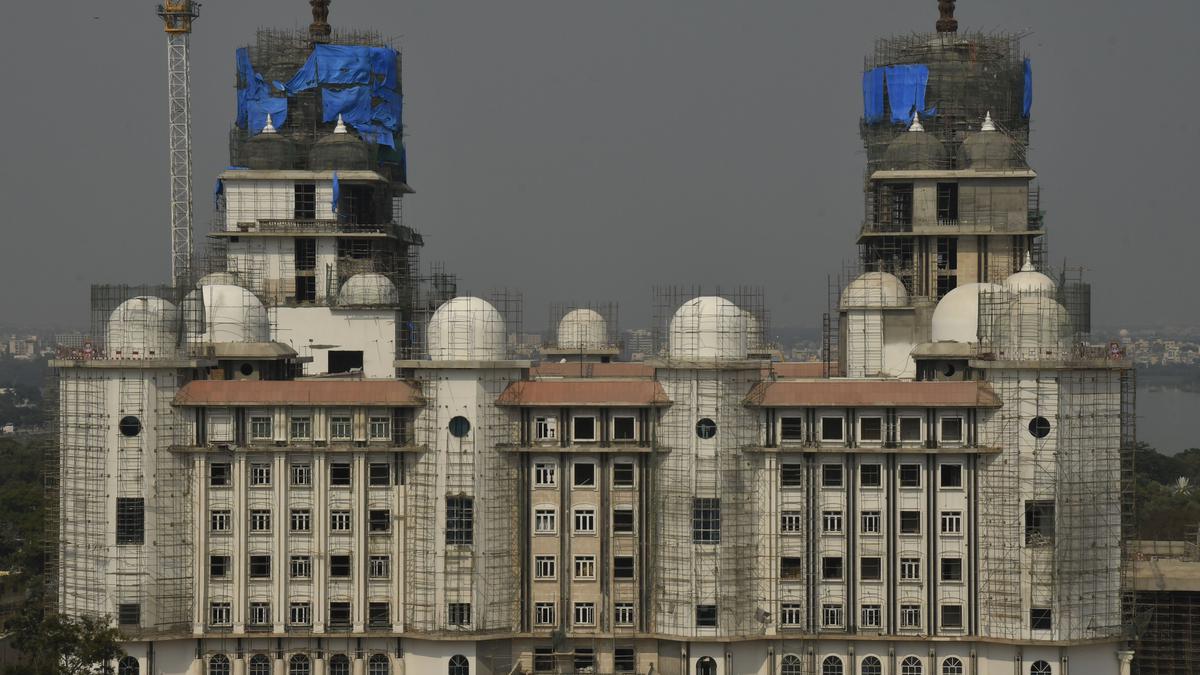
Designed by Chennai-based notable architects Oscar and Ponni Concessao, the seven-story Secretariat building in Hyderabad is based on the Indian heritage design and has been made by adopting Vaastu principles. The project depicts an unusual coalition of Indo-Sarssenic style with Indo-Islamic architectural features generally with domes. With a material palette of red sandstone, marble and granite, the new complex characterises the use of futuristic technology and green architectural standards. Read SURFACES REPORTER (SR)'s complete report to know more about this architectural wonder.
Located near Hussain Sagar, the building with a height of 278ft, is nearing completion. Spanning 7 lakhs sq. ft., it is equipped with sky lounges, extensive halls and classy enclosures. The building is touted as one of the costliest state-of-the-art buildings in the country with a valuation of almost Rs 617 crore.
Vaastu-Compliant Architecture
The dream project of TRS supremo and chief minister K Chandrasekhar Rao, who attentively shuns the old secretariat due to vaastu reasons, the new building design has been made Vaastu and numerology compliant.
The design of the complex was not even easy. The designers had to sit with Chief Minister K Chandrasekhar Rao to finalise the design of the new integrated secretariat complex including its facade. “ We had to plan and design the several spatial components and the facades of the Secretariat and we had to discuss the updated drawings,’ says Architect Ponni Concessao in a presentation on the new building.

Architectural Style Reflects Classical Deccan Kakatiya Architecture
Along with the reflection of Vaastu, the architectural style of the building also exemplifies contextualism with a mix of Telangana culture and classical Deccan Kakatiya heritage.
According to Mr Oscar Concessao, "The design inspiration is two-fold — the cultural blend of heritage architectural style of Telangana and the Neelakanteshwara temple located close to Hyderabad and Wanaparthy Palace. “The overall design philosophy and the exterior architectural character and style are the fusion of the diverse cultures of the dynamic history of Telangana."
 Now, the civil and electrical works of the impressive building have almost finished. The last stage includes putting up the domes and landscaping the entire premises.
Now, the civil and electrical works of the impressive building have almost finished. The last stage includes putting up the domes and landscaping the entire premises.
Indo-Islamic style
Hindu styles combined with Mughal Architecture or traditional Islamic architecture forms the Indo-Islamic style. Signifying the liberal Deccani style building showcases glimpses of Indo-Islamic style through its imposing multiple domes and arches on the facade. The dome, as per the architectural history of India, is a vital feature of Islamic architecture, which came to India during Turkish invasions in the 12th Century AD. Domes or double domes can be seen in several historical buildings in India such as Humayun’s Tomb or Taj Mahal.
Other Design Details
The 11-storey attractive building with a total covered area of 11 lakh square feet will have a grand imposing entrance15-foot-high entry podium with a 3-storey arrival grand portico and grand staircase. Red sandstone wraps the exterior podium cladding while the central tower is done with beige Dholpur sandstone cladding. The stones and marble for the building are being sourced from Rajasthan.
.jpg) The exterior podium cladding is the red sandstone and the central tower is finished with beige Dholpur sandstone cladding. The building scale is more compact with the site and it would give the feel of monumentality and classical symmetry. The building has 11 floors and the total building area is approximately 11 lakh square feet with a grand imposing entrance 15-foot-high entry podium with a 3-storey arrival grand portico and grand staircase. The installation of a replica of Asoka’s Four-Lion capital on the main dome gives an authoritative look to the structure
The exterior podium cladding is the red sandstone and the central tower is finished with beige Dholpur sandstone cladding. The building scale is more compact with the site and it would give the feel of monumentality and classical symmetry. The building has 11 floors and the total building area is approximately 11 lakh square feet with a grand imposing entrance 15-foot-high entry podium with a 3-storey arrival grand portico and grand staircase. The installation of a replica of Asoka’s Four-Lion capital on the main dome gives an authoritative look to the structure
Several green zones have been planned to reduce carbon emissions from the building and to allow proper air circulation. Hardscape consists of stone pavements while the soft scapes contain native trees, fountains, lawns, and parking areas. 'Brahmasthanam’, which is a large interior courtyard features a red sandstone podium wall. Although the building features traditional Hindu heritage architectural vocabulary, the mechanical, electrical and plumbing systems incorporate advanced cutting-edge technology.
The building was scheduled to be inaugurated on Feb 17, however, it has been postponed given the MLC election code. The new inaugural date has not been announced yet.
Image sources: Twitter, The Hindu
Keep reading SURFACES REPORTER for more such articles and stories.
Join us in SOCIAL MEDIA to stay updated
SR FACEBOOK | SR LINKEDIN | SR INSTAGRAM | SR YOUTUBE
Further, Subscribe to our magazine | Sign Up for the FREE Surfaces Reporter Magazine Newsletter
Also, check out Surfaces Reporter’s encouraging, exciting and educational WEBINARS here.
You may also like to read about:
594 km long Ganga Expressway| Longest in India | Facts check | Uttar Pradesh | SURFACES REPORTER News Update
PM Modi Unveils 9,500 kg Bronze National Emblem on the New Parliament Building
Adjaye Associates, Morphosis, Studio Fuksas and Coop Himmelb(l)au among the 12 architecture studios to work on The Line
and more...