
Shaily Ganatra, Interior Designer & Founder of ‘The Auura Interior Design Studio’ was aware of the magnanimous scale of the Adani Shantigram, a 600 acre integrated and contemporary township of Gujarat, when started designing this posh bungalow named ‘The Haven’ spread across an area of 5500 square feet. She chose to adhere to a modern theme for this residence comprising two floors that are a vision of tasteful color and elevated ambiance for the family. SURFACES REPORTER (SR) takes you to a virtual tour to this uber-luxe residence:
Also Read: This Rajkot Residential Apartment is a Blend of Modern and Traditional Look
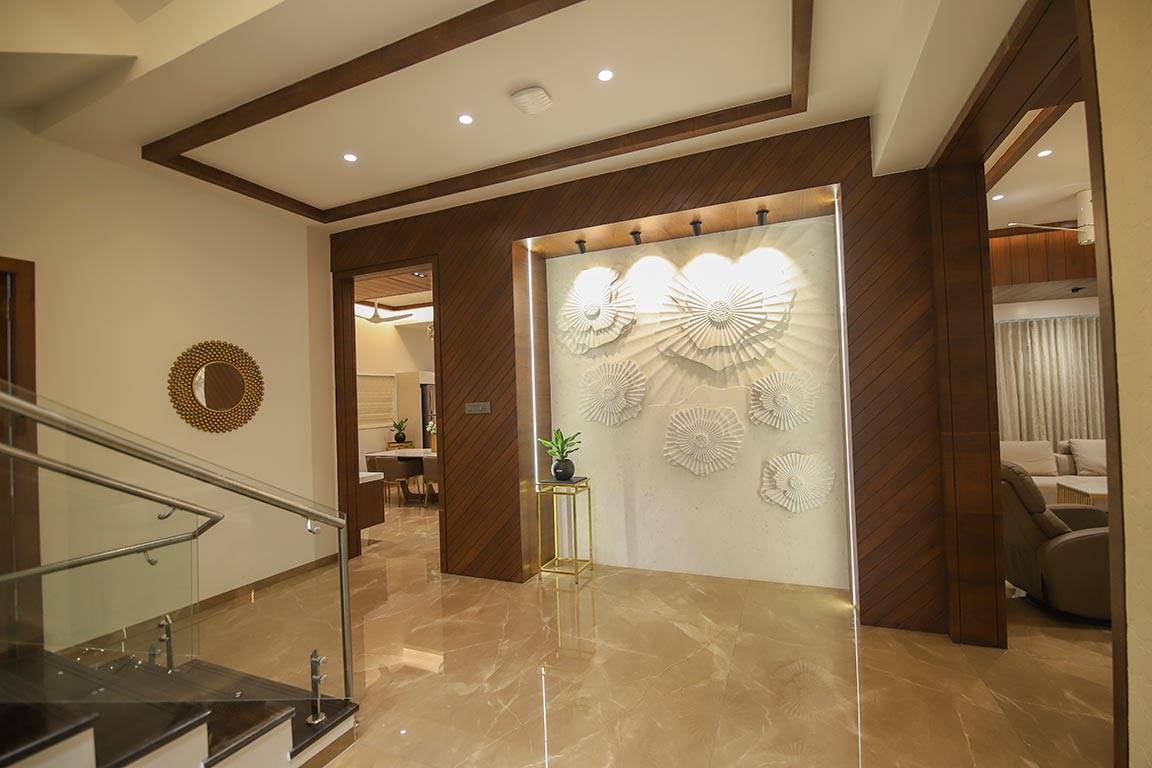
But, before taking you inside the lush and lavish ‘The Haven’, let us tell you in brief about Adani Shantigram. It is a 600 acre integrated and contemporary township of Gujarat. It is the epitome of luxurious living, supplemented with top-notch amenities & world-class facilities. Adani Shantigram hosts a group of residences and bungalows that have been designed and constructed specially for the Adani group. All the bungalows, including The Haven by the Auura Interior Design Studio, exude opulence & grandeur, hence no rustic or industrial elements will be found in these residences, in compliance with the posh tastes of the illustrious group as well as its inhabitants.
Hypnotic Artefacts on The Wall
‘The Haven’ opens up to a mesmerizing entrance lobby that beholds the most breathtaking set of artifacts hung gracefully on the wall. Proving their literal mettle, these artifacts are made of black metal. As these structures are in the form of tiny climbing men, the wall is double-heightened & extends to the first floor.
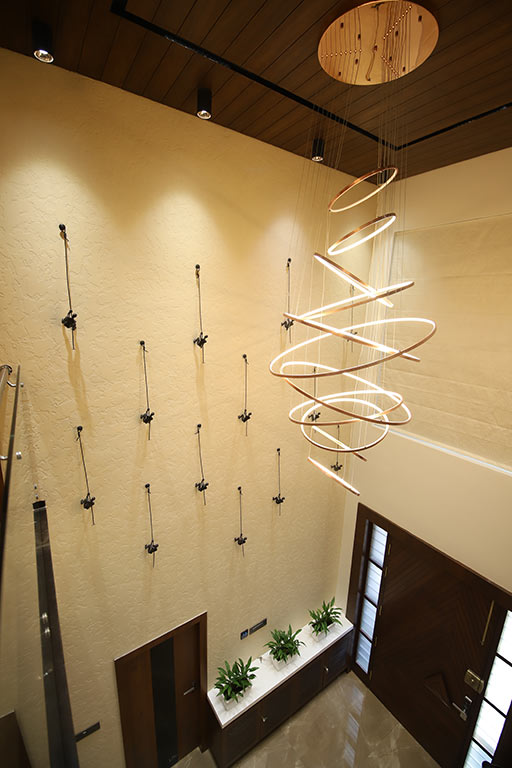 A gorgeous chandelier consisting of intricate circular arrangements provides illumination to this beautiful foyer. Keeping up with the uber-luxe vibes, the ceiling is made of wood and the wall has a soft beige-colored texture that adds depth to this warm space.
A gorgeous chandelier consisting of intricate circular arrangements provides illumination to this beautiful foyer. Keeping up with the uber-luxe vibes, the ceiling is made of wood and the wall has a soft beige-colored texture that adds depth to this warm space.
Temple Area
To the left-hand side of the foyer, is the temple area, which is fit for royalty. An ornate statue of Radha-Krishna is the show-stopping centerpiece of this area. An exquisite motif of the gold flower petals is seen adorning the sides of the sculpture.
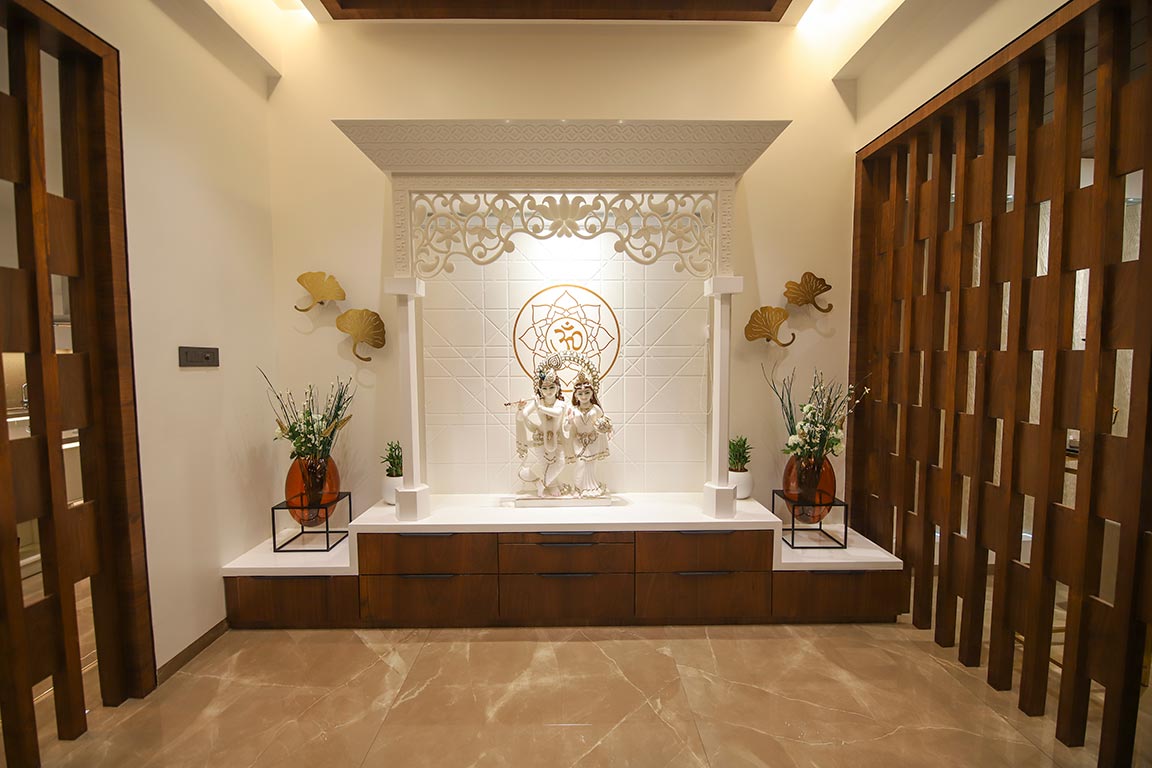 Now, the background to the statues features palatial filigree on the top and a geometric pattern that prominently features a golden om that adds to the charm of worshipping here. Wooden partitions create a border, allowing some privacy to the devotee. Again, greenery can be spotted on either side of the sculpture that creates a modern-minimalistic feel to the area.
Now, the background to the statues features palatial filigree on the top and a geometric pattern that prominently features a golden om that adds to the charm of worshipping here. Wooden partitions create a border, allowing some privacy to the devotee. Again, greenery can be spotted on either side of the sculpture that creates a modern-minimalistic feel to the area.
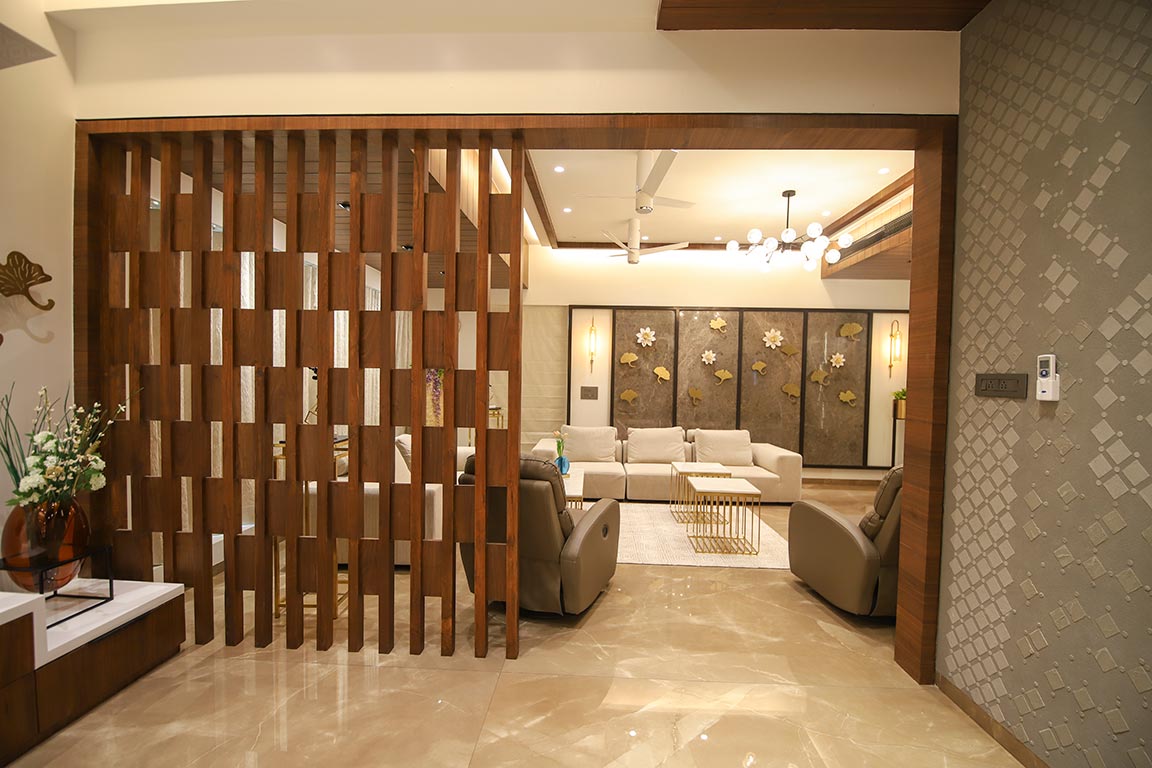
Living Area
Moving past the passage area, to the right-hand side is the living room. Just like the foyer space, the living room boasts of a stunning accent wall with carefully executed stone carvings of gold flowers on a backdrop of muted brown marble.
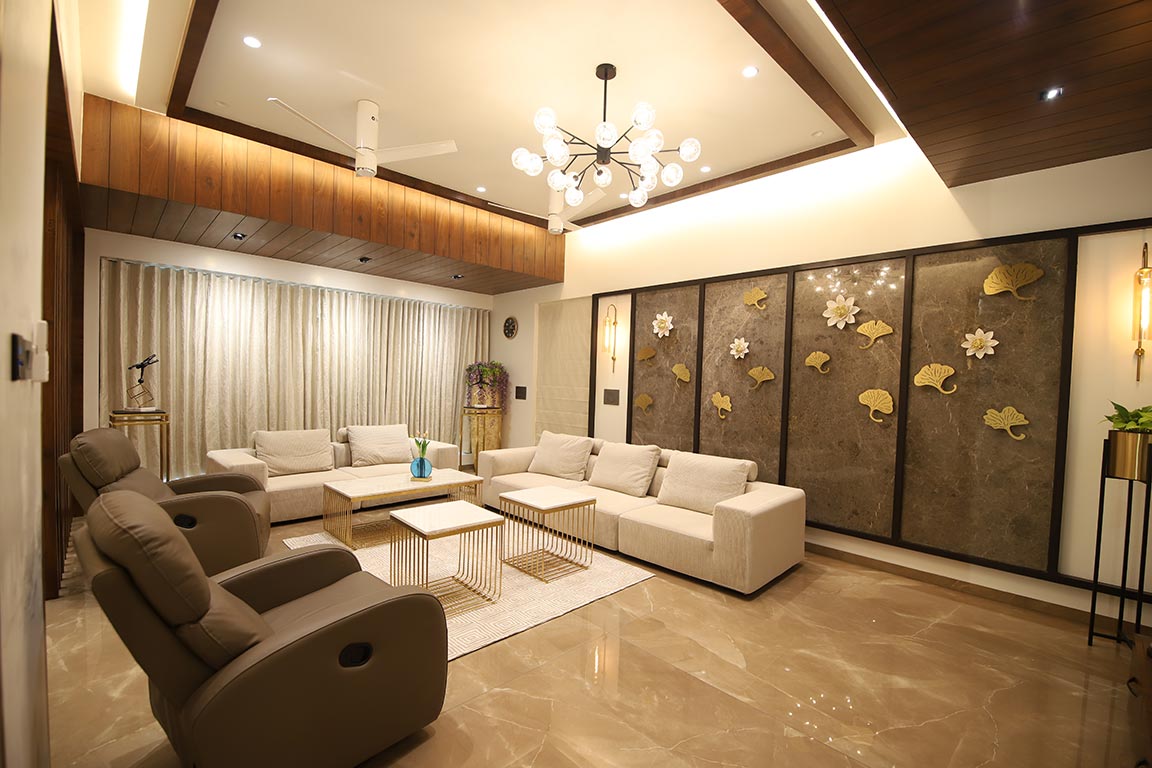 Marble is the go-to choice for the floorings in this area. Accent lights consist of a major part of the illumination source, but a small asymmetric chandelier and a vintage-inspired fixture add extra oomph to the living space.
Marble is the go-to choice for the floorings in this area. Accent lights consist of a major part of the illumination source, but a small asymmetric chandelier and a vintage-inspired fixture add extra oomph to the living space.
Also Read: A Unique Home in Mumbai With An Iridescent Oval-Shaped Temple in the Courtyard and A Garden on Top
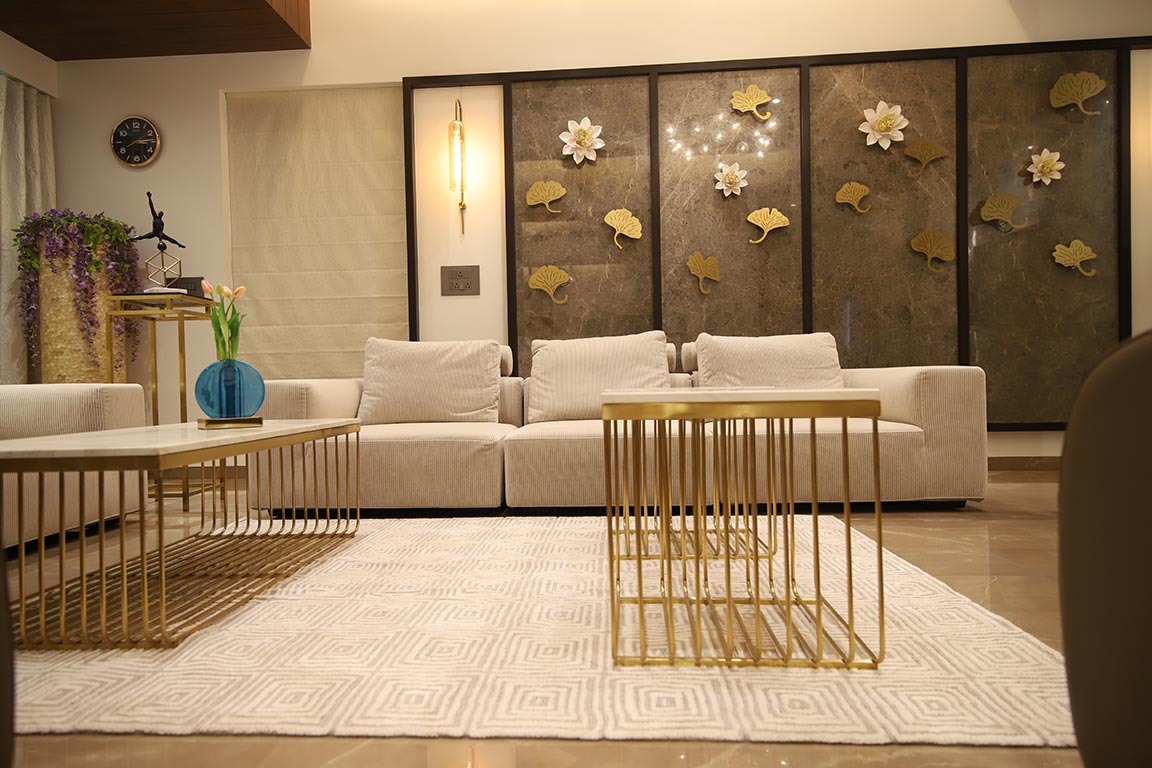 The room is neutral-toned, and the sofa is upholstered with a subtle pinstripe cream fabric while the recliners are of an earthy brown. The coffee tables have a delicate-looking gold base with a marble top. Planters are added to this space to make it seem more inviting.
The room is neutral-toned, and the sofa is upholstered with a subtle pinstripe cream fabric while the recliners are of an earthy brown. The coffee tables have a delicate-looking gold base with a marble top. Planters are added to this space to make it seem more inviting.
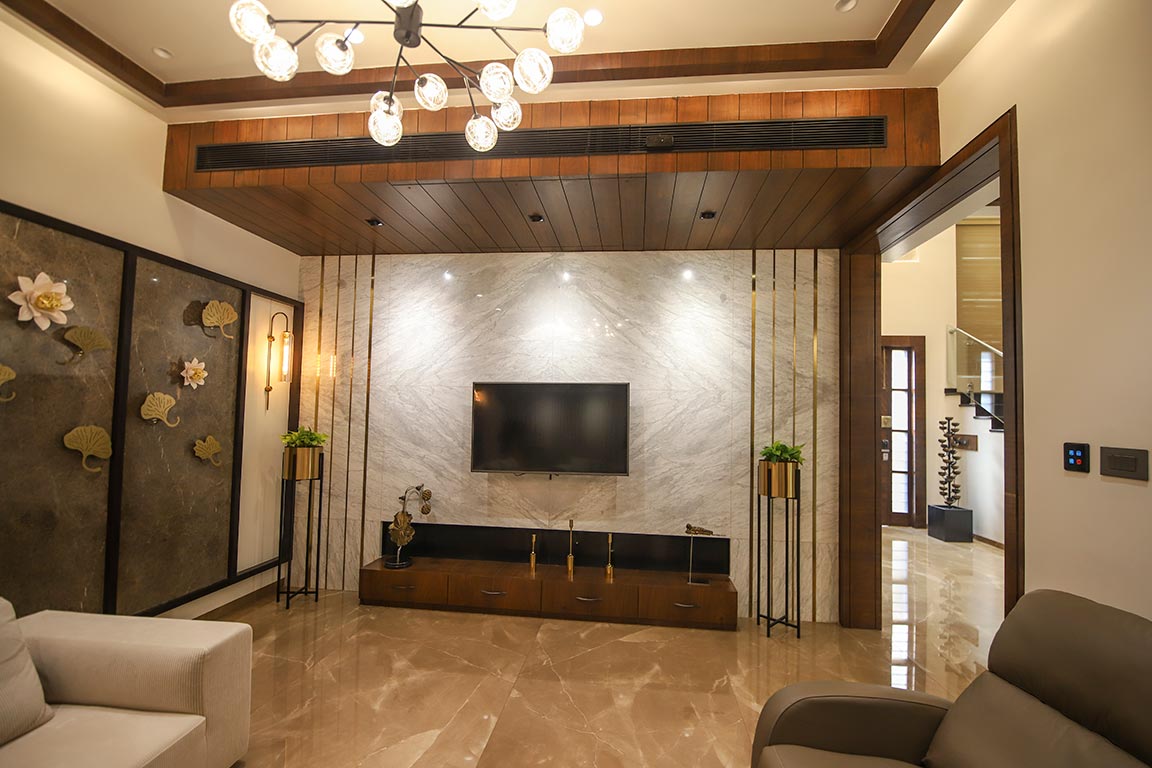 Regal and thin copper panels flank the TV set, embedded in a marble wall.
Regal and thin copper panels flank the TV set, embedded in a marble wall.
Kitchen and Dining Area
Next to the living room are the kitchen and the dining area.
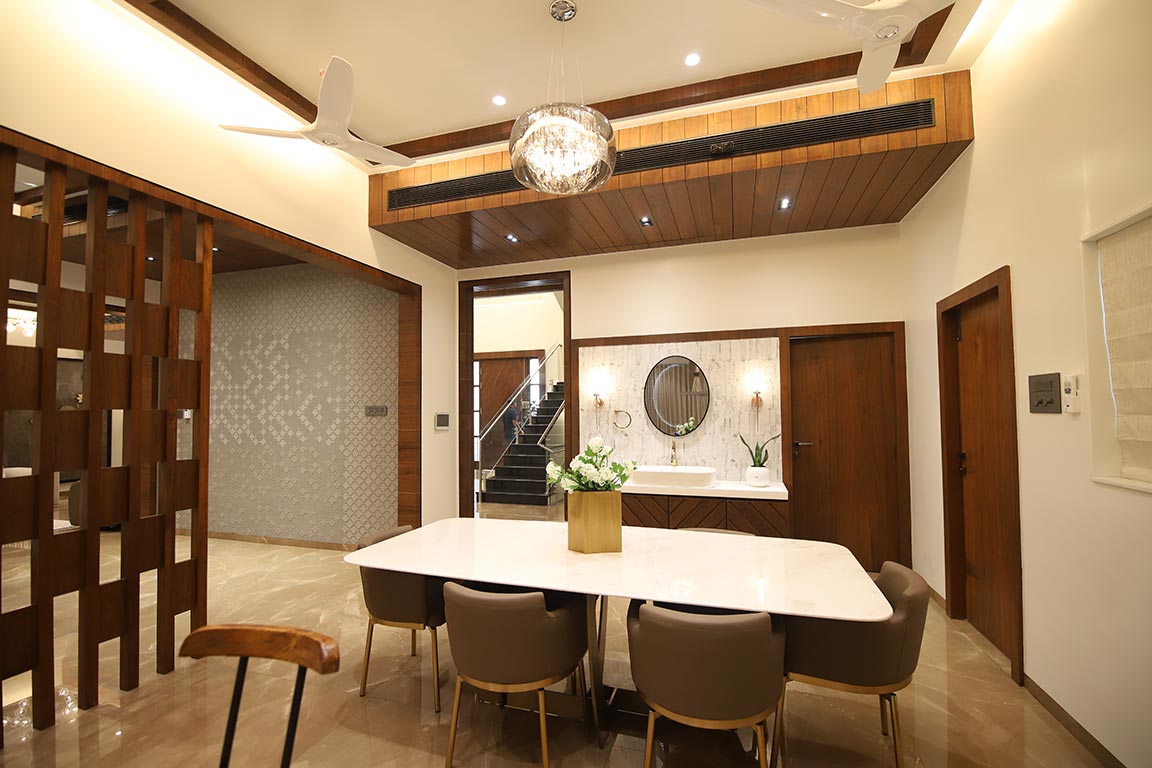
A modular kitchen is a perfect fit for any contemporary home, and it also has an inbuilt microwave and oven, two refrigerators, and a pantry.
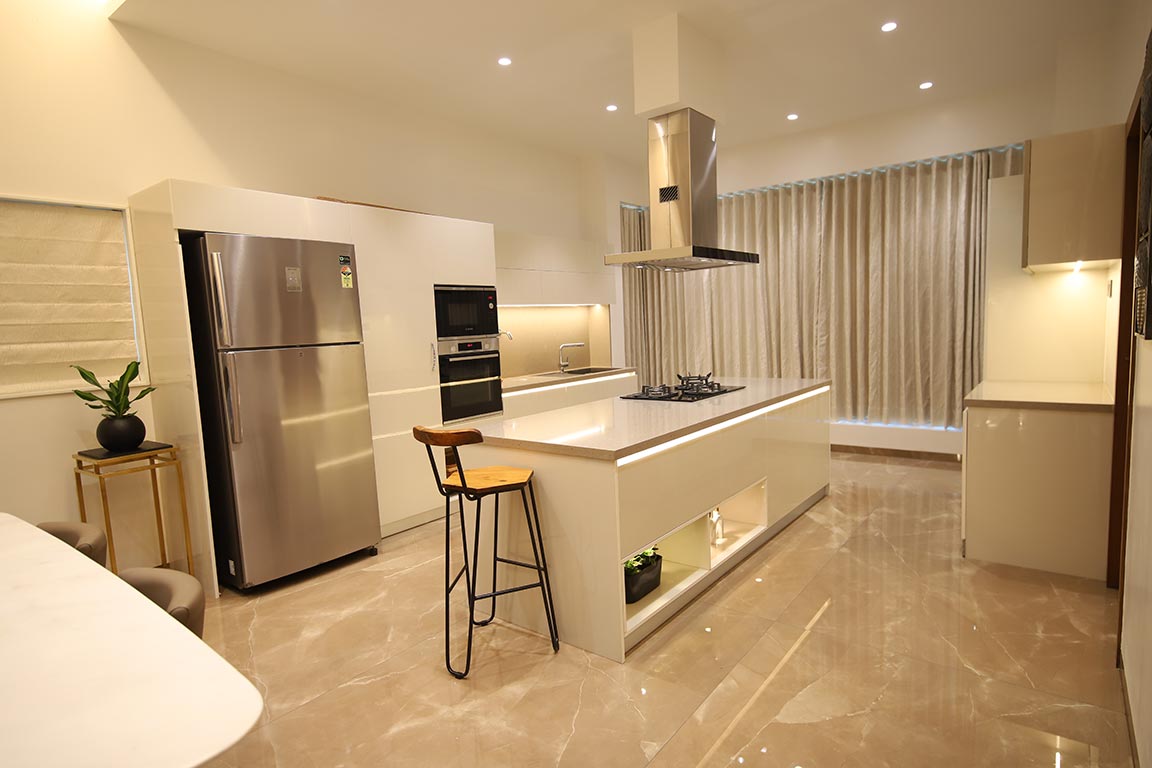
Both the dining table and the chairs are imported and impart luxury as they are made of marble and leather. Floor-to-ceiling windows make up a large chunk of the kitchen walls, and marble floorings are seen in the kitchen and the dining room. A sleek kitchen island made of white porcelain is illuminated by a light panel installed in the structure itself.
Also Read: A Modern Home That Confluences With South Indian Traditions | Signa Design
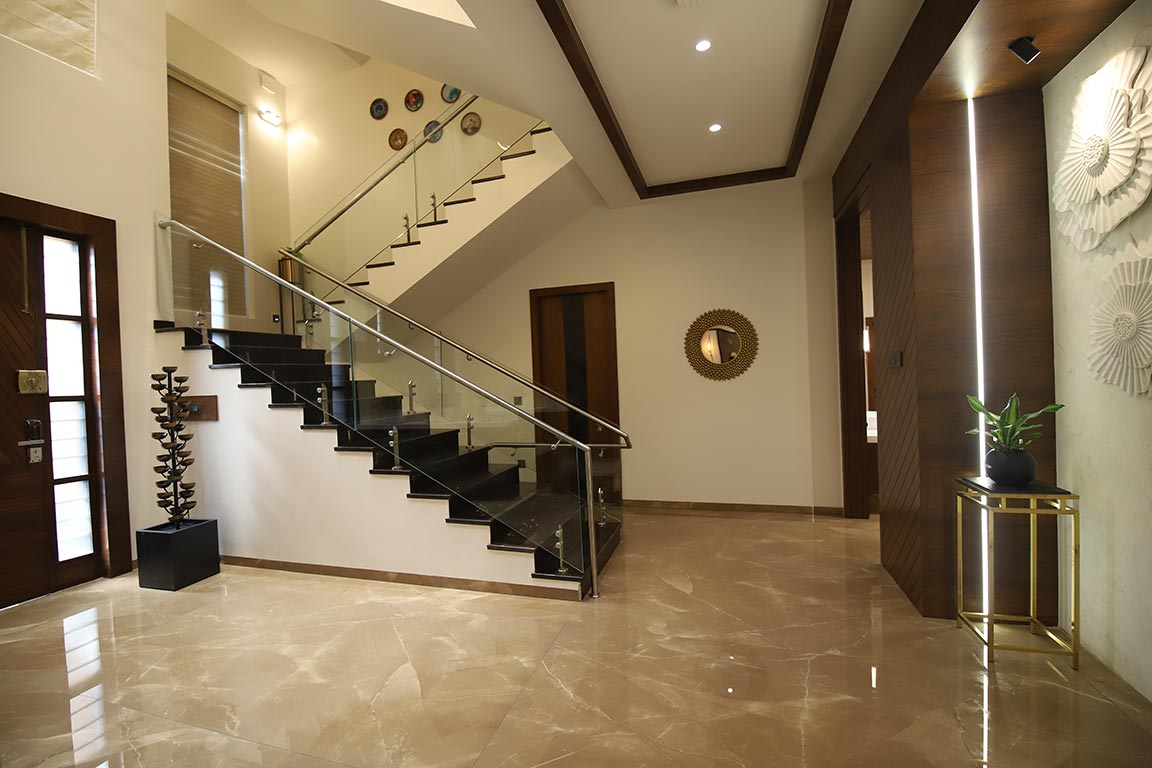
In the transit space between the living room and the kitchen, lies the staircase area and a wall that is a study in pristine white with 3D carvings of abstract flowers that are highlighted with the help of some industrial style lighting.
First Floor
Traversing the first floor, there are three rooms on this level - the guest room, the children’s room, and the master bedroom.
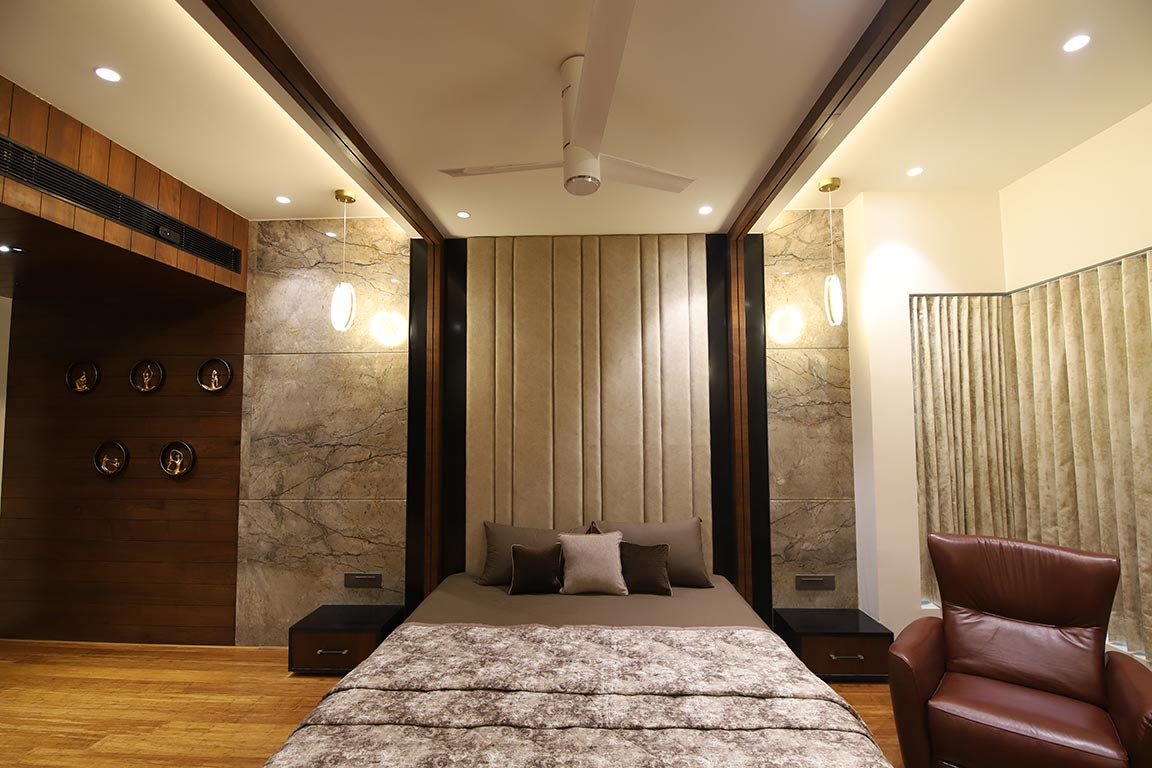 The master bedroom is the acme of opulence in the house. With wooden flooring and a marble wall, it conveys a rich aura.
The master bedroom is the acme of opulence in the house. With wooden flooring and a marble wall, it conveys a rich aura.
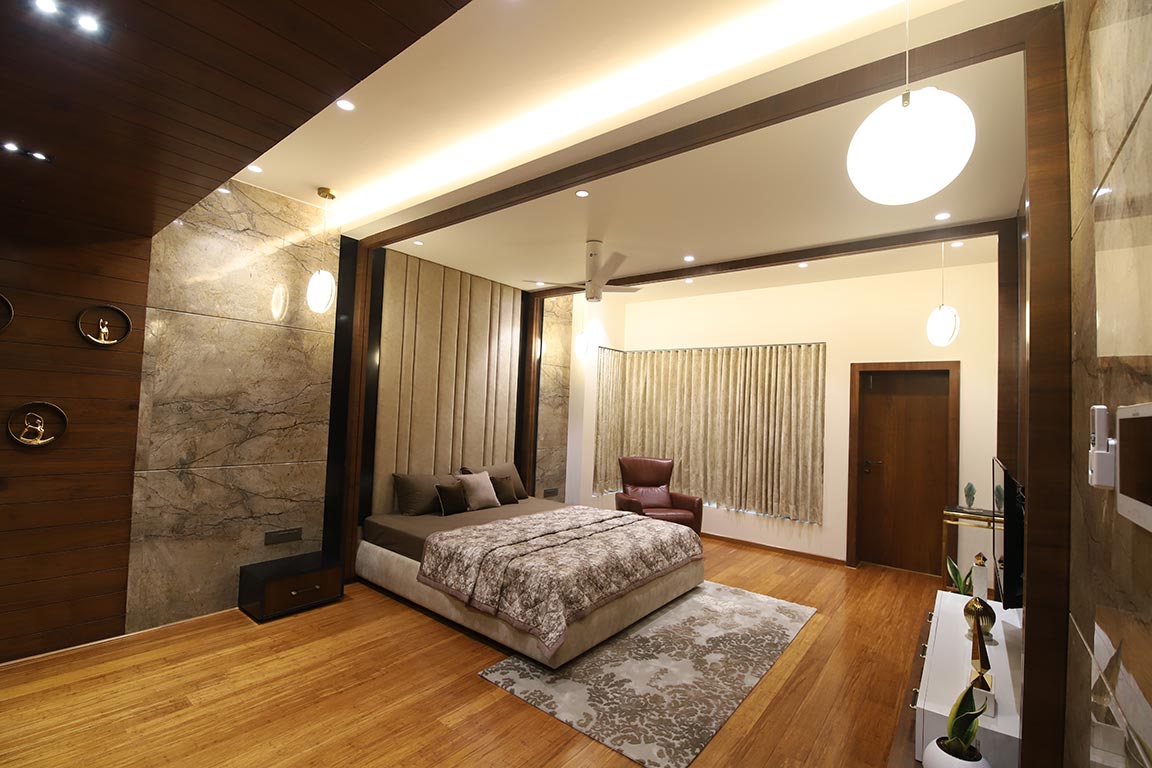
Browns, beiges, and creams have been used liberally, with the armchair and the bedspread being these colors.
Wooden paneling, cove lighting, and a tufted headboard are building an environment of austerity. However, despite all these show-stopping elements, the heart of the room is the wooden panel consisting of a handful of artifacts that are designed and placed with the utmost care and attention. They are exquisite golden figures circumscribed with a solid black ring.
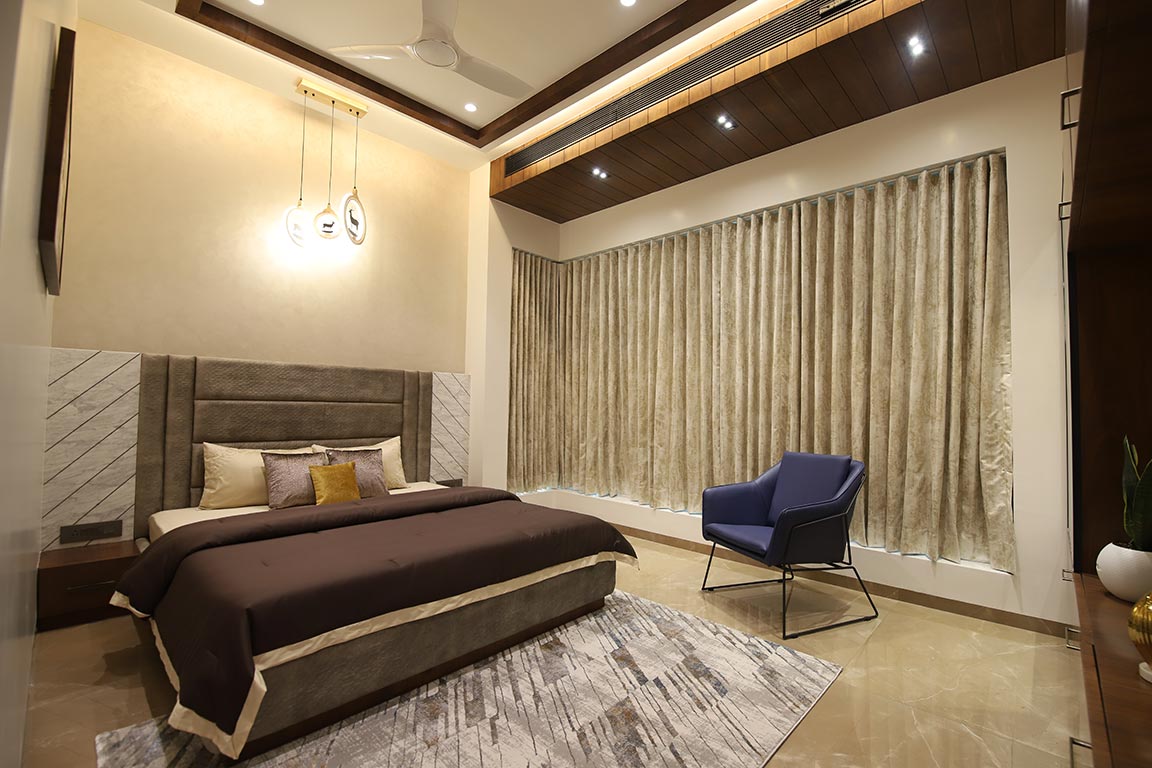
Next is the children’s room. As the inhabitants of this room will be young, the neutral color palette has been ditched and an eclectic and bright palette has been adopted. Warm colors like yellows and oranges have been used that are tied together with touches of black and grey.
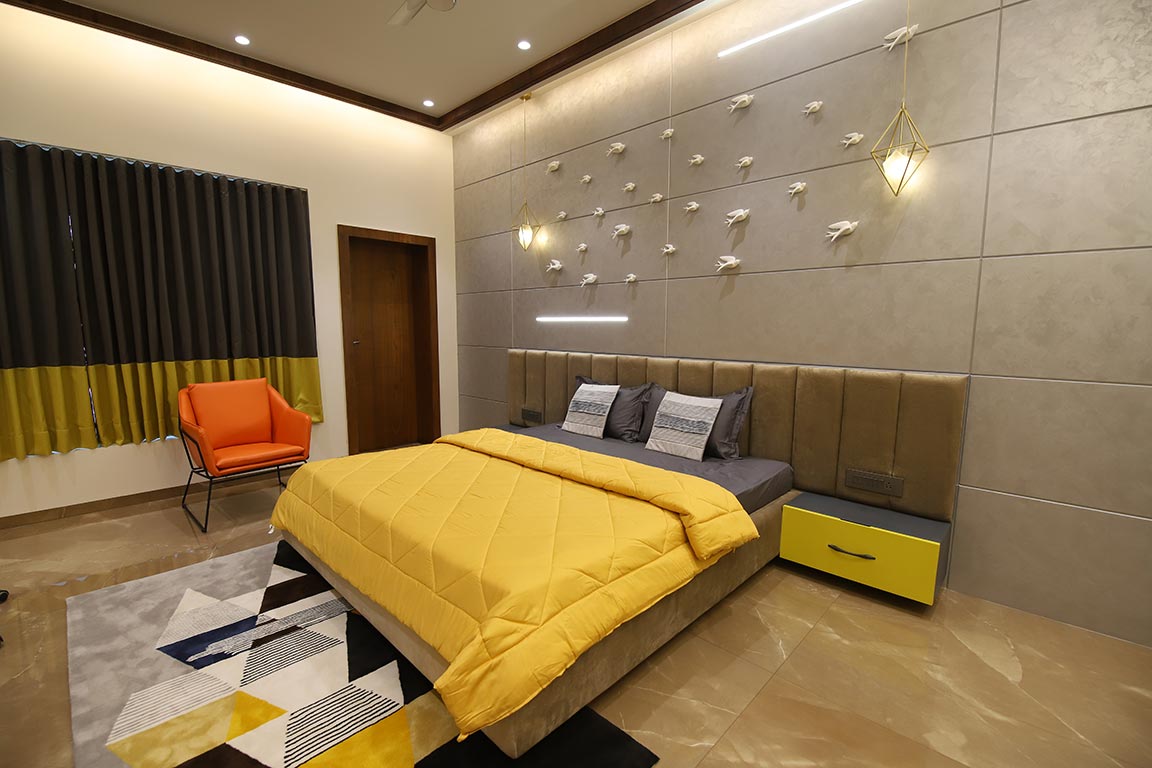 The bedspread and the drawers are yellow but the chair is orange; however, the rug has blacks, and the rest of the room is fairly laid back in order to not overwhelm the senses. That being said, the spotlight of the room is the tiny sculptures of birds seen on the wall behind the wall, which adds the perfect touch of quirkiness to the room. Even the writing desks have their strip of the window that can be used to allow plenty of much-needed natural light in. Lighting in the room consists of accent lights, and two geometric fixtures next to the bed.
The bedspread and the drawers are yellow but the chair is orange; however, the rug has blacks, and the rest of the room is fairly laid back in order to not overwhelm the senses. That being said, the spotlight of the room is the tiny sculptures of birds seen on the wall behind the wall, which adds the perfect touch of quirkiness to the room. Even the writing desks have their strip of the window that can be used to allow plenty of much-needed natural light in. Lighting in the room consists of accent lights, and two geometric fixtures next to the bed.
Also Read: A Mid-Century Modern Home Interiors by The KariGhars
Lastly, the guest room comprises a king-size bed with a navy blue bottom and a tufted headboard.
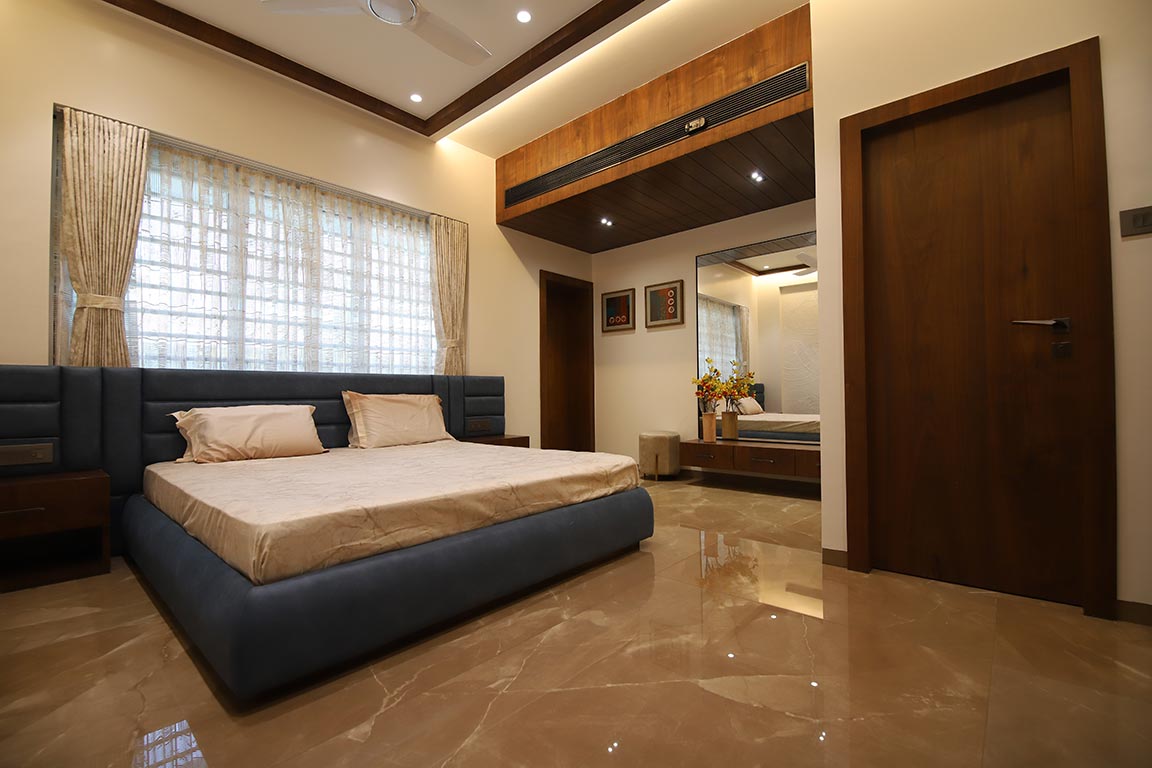 Behind the bed, we can see a window that lets in plenty of natural light. A dressing area with a large mirror and a wooden table is provided for ease of use for the guest. The furnishings are kept to a minimum but it does not lack the opulence the rest of the house has.
Behind the bed, we can see a window that lets in plenty of natural light. A dressing area with a large mirror and a wooden table is provided for ease of use for the guest. The furnishings are kept to a minimum but it does not lack the opulence the rest of the house has.
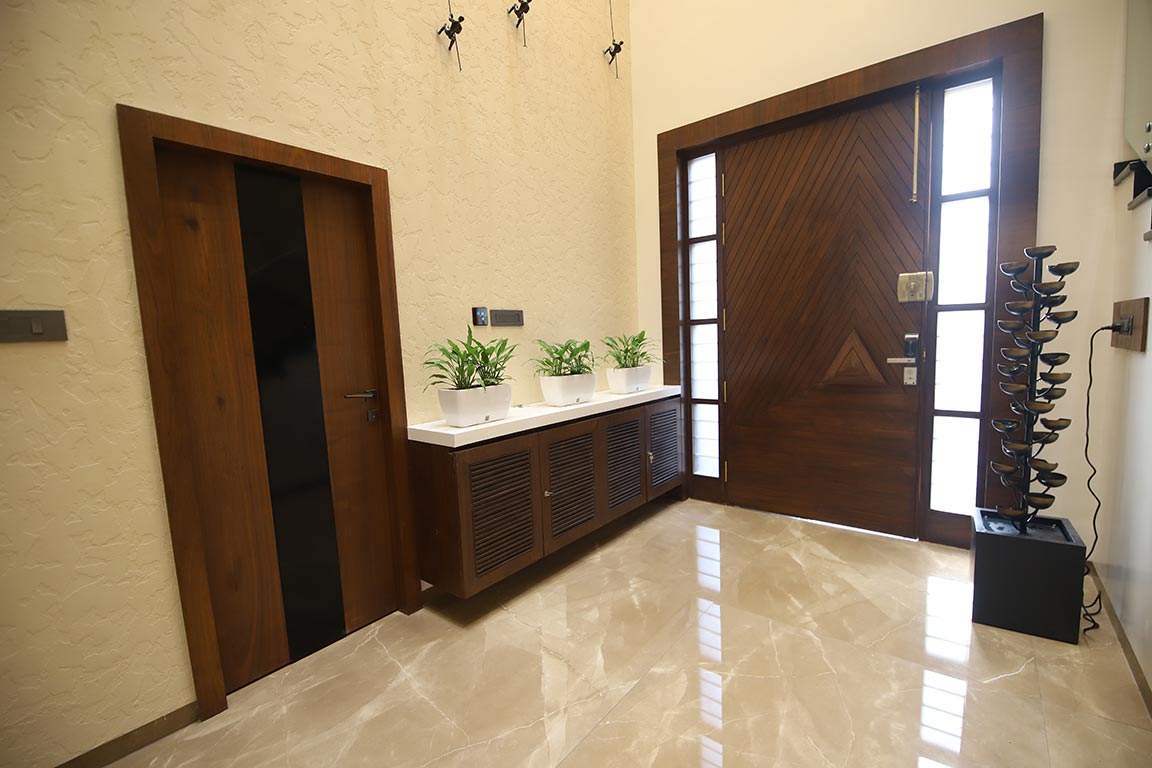
The Haven, crafted impeccably by The Auura Interior Design Studio conveys to its residents that it is the ultimate concoction of stunning design elements, executed with perfection. It tells a story of a house whose inception was possible only through the precision and hard work of the design team, and thus, will undoubtedly be a pleasure to live in.
Project Details
Project Name: The Haven
Design Team: Shaily Ganatra, Kalpesh Ganatra, Ankit Chovatiya, Snigdha Bhimjiyani.
Location: Ahmedabad, Adani Shantigram Villa.
Area (Sq.ft): 5500 sq ft.
Completion Date: Dec 2020.
Initiation Date: Feb 2019
Photo Courtesy: Ashok Patel
About the Firm
Featured in the Forbes India magazine, “The Aurra Interior Design Studio” spearheaded by Mrs. Shaily Ganatra,is a boutique interior design firm based in Rajkot, Gujarat. While Mrs. Shaily takes care of the creative aspects of the company, her better half, Mr. Kalpesh Gantara handles the technical aspects of the firm. This dynamic duo is responsible for scaling the heights of success and carving a niche for themselves in the field of interior design. The leading Interior Design firm provides creative interior solutions and specializes in residential, commercial & hospitality projects.

Mrs. Shaily Ganatra
Text and images are provided by the architects
Keep reading SURFACES REPORTER for more such articles and stories.
Join us in SOCIAL MEDIA to stay updated
SR FACEBOOK | SR LINKEDIN | SR INSTAGRAM | SR YOUTUBE | SR TWITTER
Further, Subscribe to our magazine | Sign Up for the FREE Surfaces Reporter Magazine Newsletter
You may also like to read about:
Ar Ruchir Seths plush 11000Sqft Joint Family Home in Vadodara delights with exuberance and warmth
Todd Residence: India’s First Zero-Maintenance Home with Fibre Optics Integrated Facade | Cityspace’ 82 Architects | Gurugram
And more…