
Customized kitchens have become a need for modern Indian homes today. The kind of aesthetics that the customized kitchen brings along with the finishes and designing of the kitchen talks a lot about the home and the end-user as well. When comparing the Modern day customized kitchen and the carpenter made urban kitchen, one may find many faults in the conventional carpenter made ones due to their lack of space management, absurd material choice and irregular placement of sink, refrigerator and gas stove. on the other hand, the modern day kitchen, especially designed by many brands and even designers are highly aesthetic, managed with vital space execution and even make customizable, depending on the requirements of the end-users.
In this article by Surfaces Reporter(SR), you will know about the various aspects that one needs to keep in mind while designing their kitchen the modern way and the kind of furniture they should use.
Plan the layout: Before thinking about what to use and what not to use in the kitchen, one needs to figure out the layout for their modern kitchen. there are several layouts that one can choose from like L-shaped, C-shaped, U-shaped or Parallel kitchen. in fact, the end-user themselves need to figure out the work triangle, ergonomics and mandatory distances in the kitchen and how comfortable they will be while using this specific space. The layouts, as mentioned, provide equal and utmost work triangle and smooth work flow in the kitchen. the major thing that one may need to keep in mind while planning the layout is to mark suitable spaces for sink, refrigerator and cooking area to increase the efficiency in the kitchen.
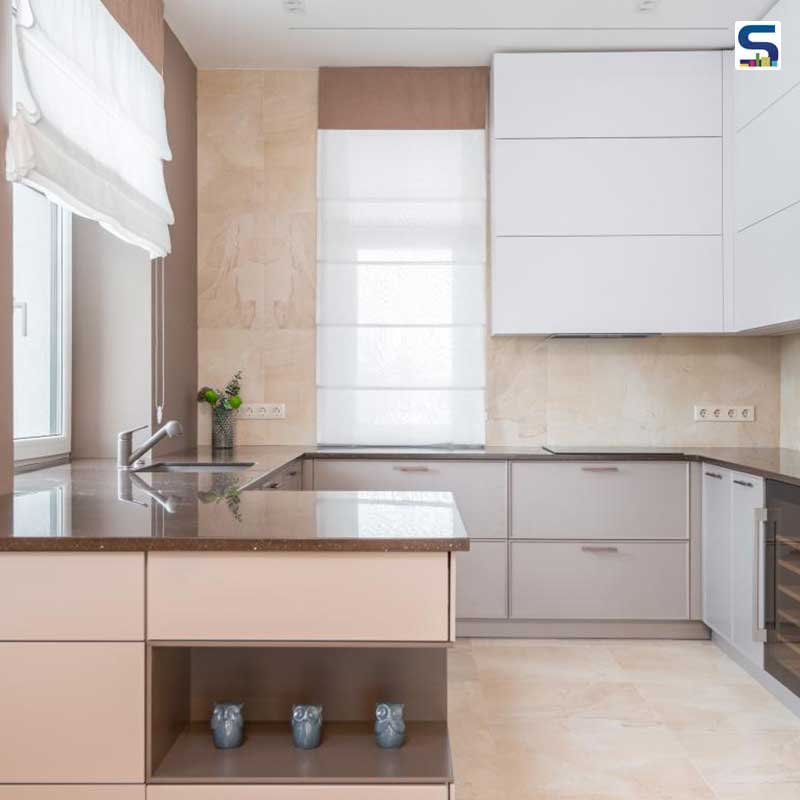
Accessories: Not everybody thinks of managing adequate space to keep the kitchen appliances. Conventional Carpenter-made kitchens lacked the possibility of managing proper space for cutlery, mixer juicer or big utensils. Today, modern kitchens use appliances like microwave, mixer juicer, electric rice pot which requires a separate space. One need of make space for big appliances and an individual space for spoons, knives and other cutlery.
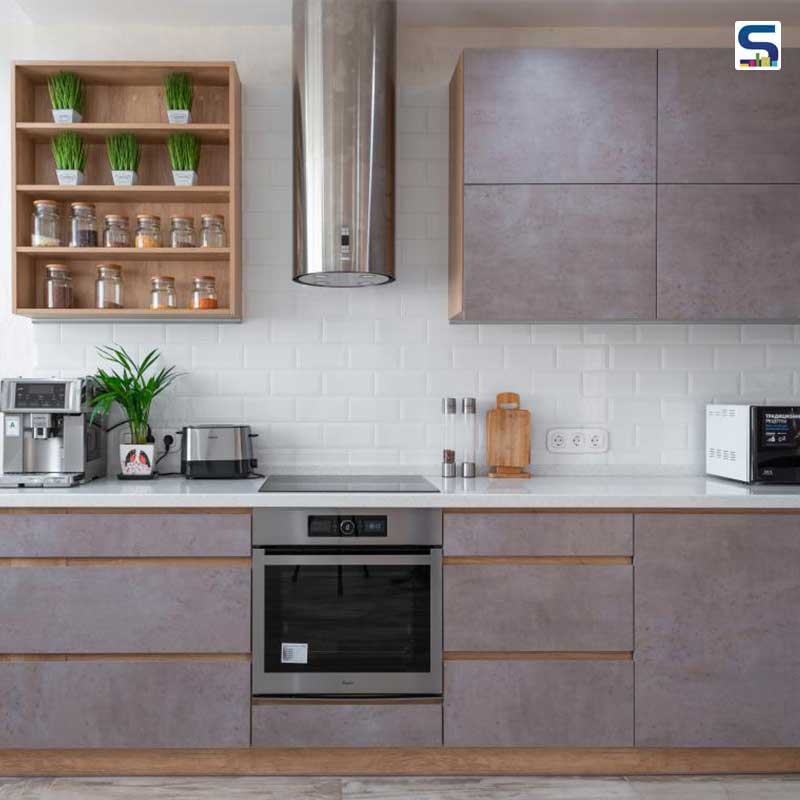
Appliances: Indian homes may have smaller kitchens as compared to countryside homes or big kitchens. One needs to find appliances of such sizes that may fit together well in their kitchen and do not create a hurdle while working in the space. One needs to make sure that there is optimum work flow and efficiency in the kitchen. Having electric appliances sure eases the work but having too many of them in bigger sizes within a small space could prove to be a mistake.
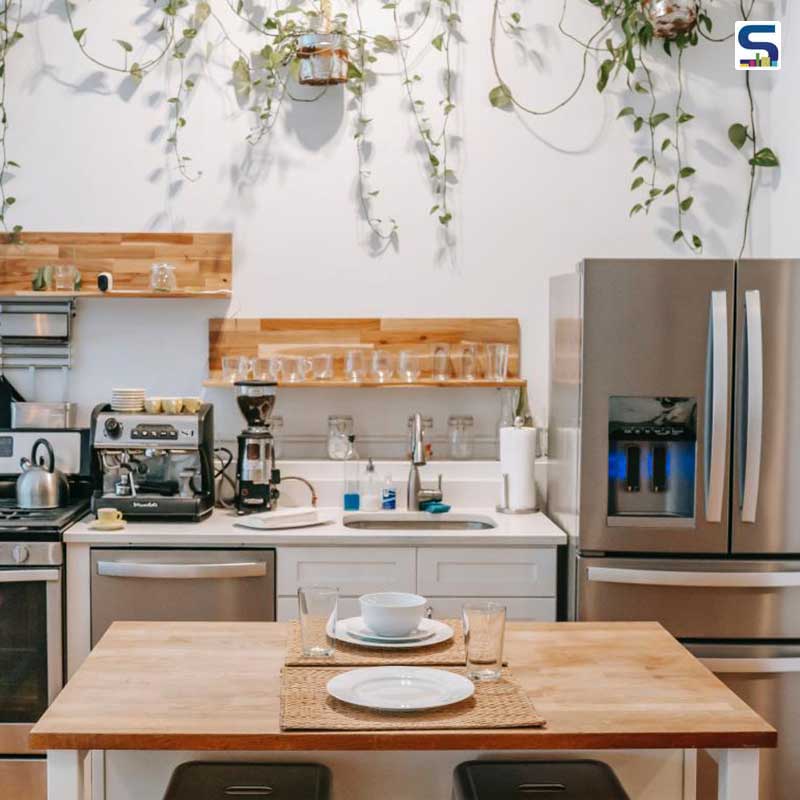
Materials and Finishes: One may need to use several finishes for different areas in the kitchen, keeping in mind that they must all go well with one another. one can create a monochromatic look with the finishes or even try mixing pastel or subtle shades or dual-colours that bring out the most from this space. modern day finished like glass, acrylic, membrane foils, laminates and acrylic. gloss and matt finishes in solid colours have become a trend these days and a mix and match of colors with the backsplash is truly a cherry on the cake. Some people require low budget materials as well so they can go ahead with aluminium, granite or lacquered wood for surfaces.
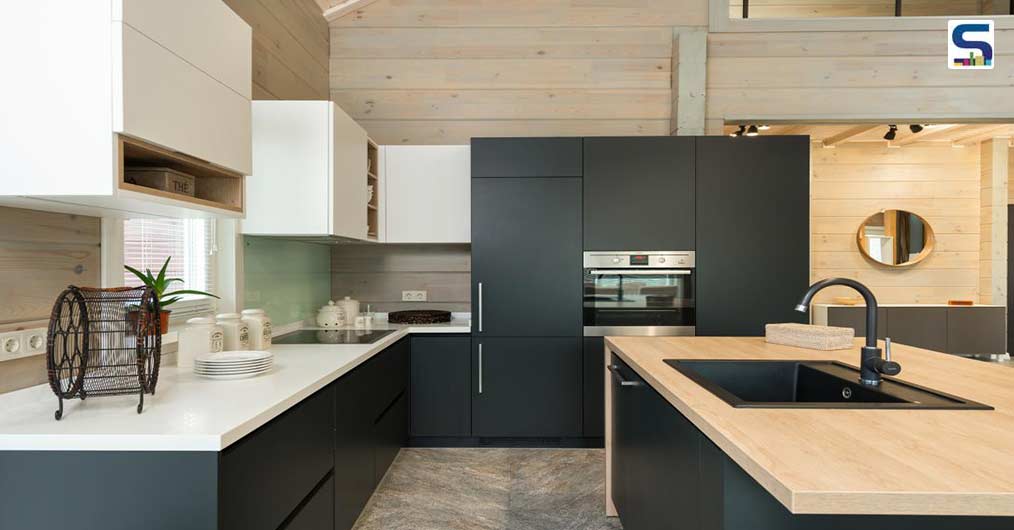
The backsplash: a well matching backsplash with all the other furnishing items is a must have these days. one can go ahead with ceramic tiles, stickers or even proper tile work for their backsplash and design their kitchen the modern way. they add overall value to this space of the home and also are very durable and easy to maintain. the cooking area especially captures grease and having a backsplash makes it easier to clean the oily mess.
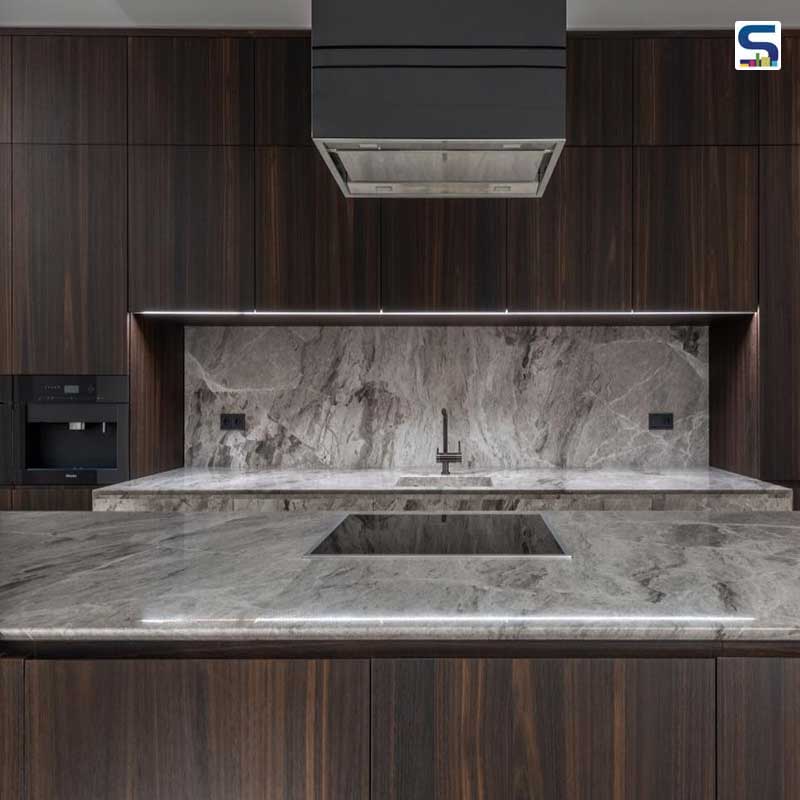
Now that we have told you about the materials, furniture and accessories to use in the kitchen, here's what you need to know about different kitchen layouts and find a one for yourself that suits your needs the best.
Among the many layouts available, here are some very popular layouts that are efficient to use and makes the work flow easy for end-users.
Parallel Modular Kitchen: Instead of having a tiny kitchen with less area to use, the trend has set a Parallel Kitchen design the most recommended choice today. In a Parallel Kitchen, you will have enough space to move around and also have two shelves to use for different purposes with two backsplashes as well. this kitchen will surely let you flaunt your style in front of your guests.
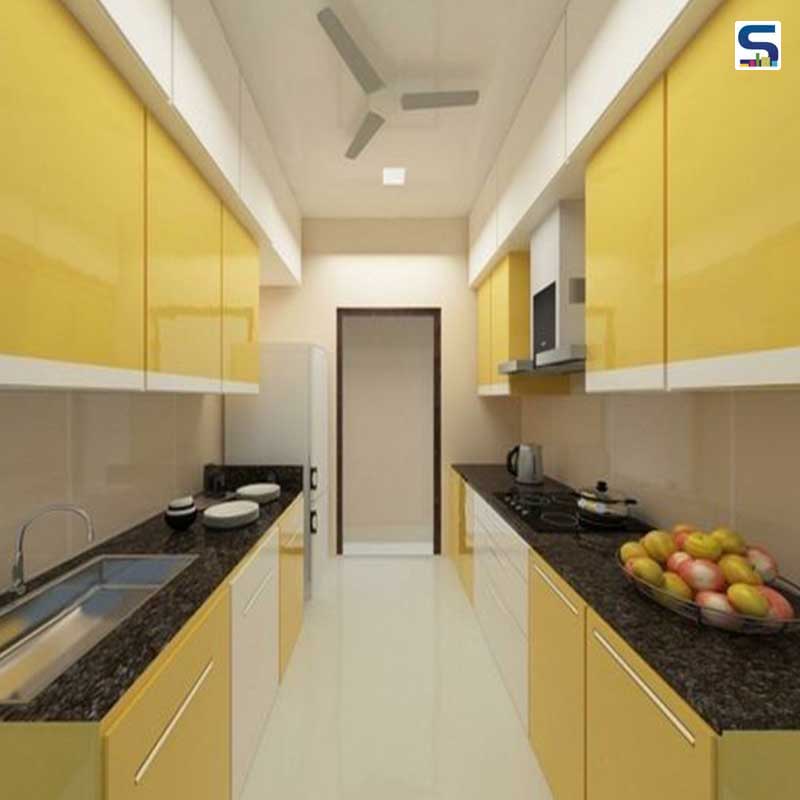
L-shaped Modular Kitchen: it is made at the corner where two walls meet at a perpendicular angle and it maintains a work triangle where preparation, cooking and cleaning of the kitchen are given separate spaces. today, L-Shaped Kitchen is given high preference due to its clutter free and organized design while it is also ergonomically made.
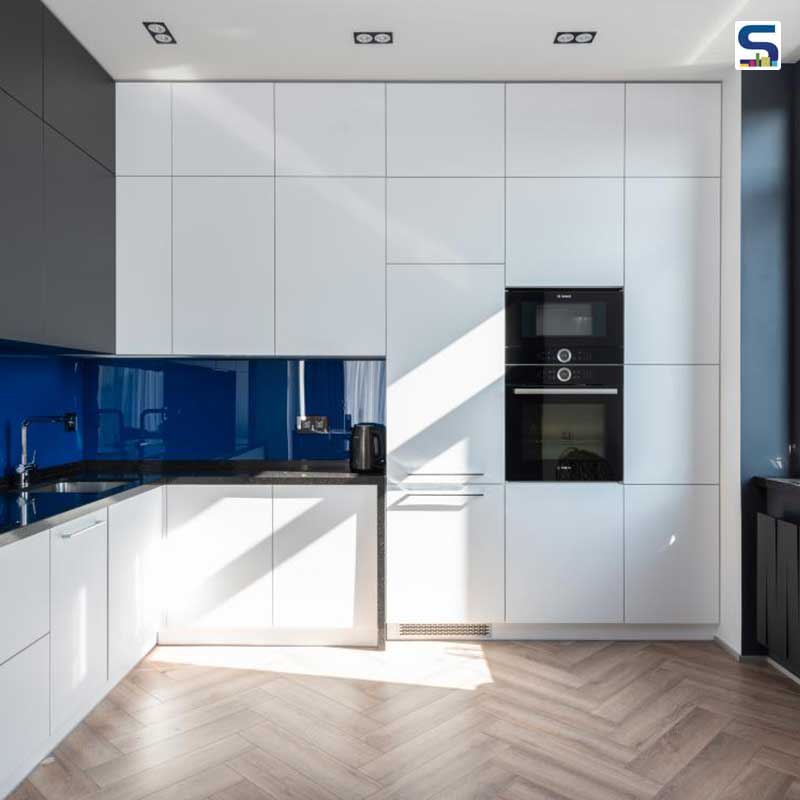
U-Shaped Modular Kitchen: A U-shaped modular Kitchen is most commonly seen at every other Indian household. it provided complete utilization of space and guess what, the end-users have everything at the hand's reach. in other words it is also called the 'Golden Triangle' concept as one does not need to move around to get their hands on fridge of sink at once. there is also ample amount of space to move within the kitchen area.
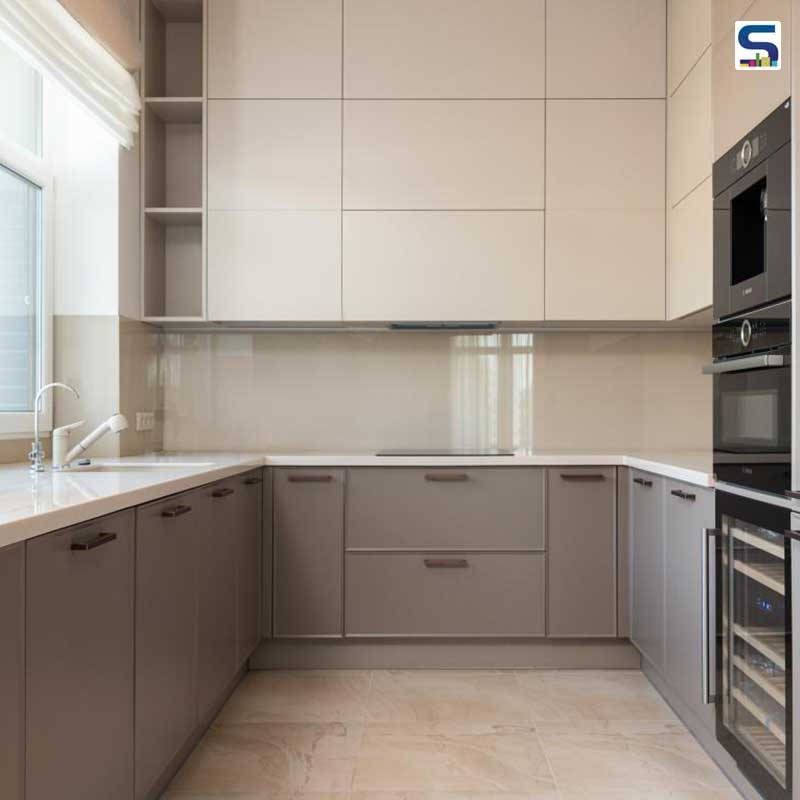
Island Modular Kitchen: This layout is often used for big spaces for kitchens. One can simply host their guests from the kitchen area itself. an island is created within the kitchen where one can even add chairs and have their meal inside the kitchen itself. it also provides extra storage area and ventilation in the space.
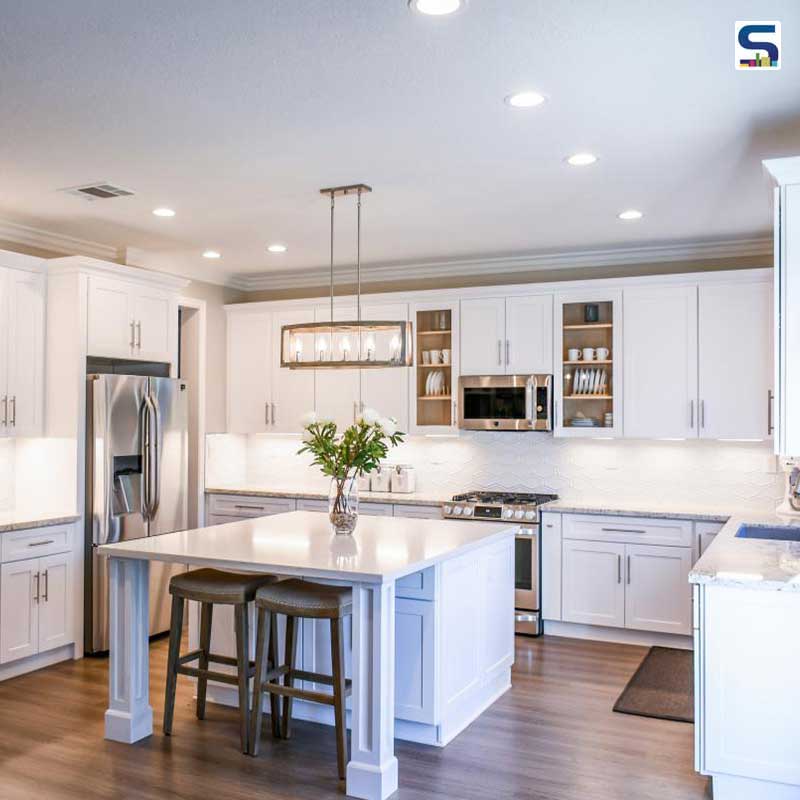
Straight Modular Kitchen: If you require a very basic kitchen with not much storage area and everything lined together to the wall, then a straight modular kitchen fits you well. it is a very classy and traditional kitchen layout where you can only have the most used elements.
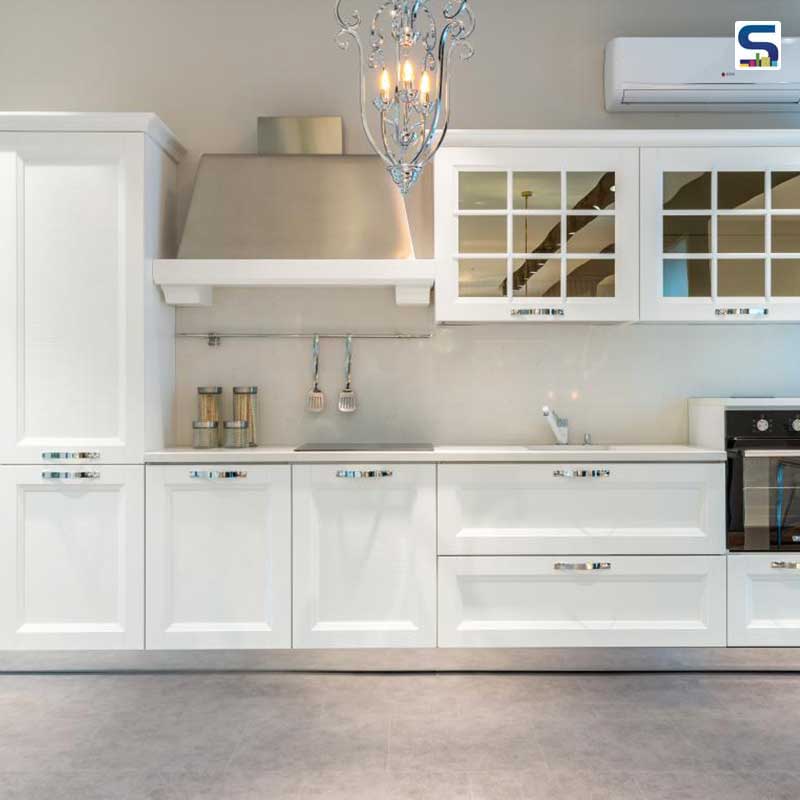
Open Modular Kitchen: An Open Modular Kitchen can be used in both small or big homes due to its layout. one can be in the kitchen area and still converse with the guests or family members in the living room. Open Modular Kitchen provided maximum space for storage and separate the areas for refrigerator and sinks. one can add multi-functional cabinets within this layout as well.
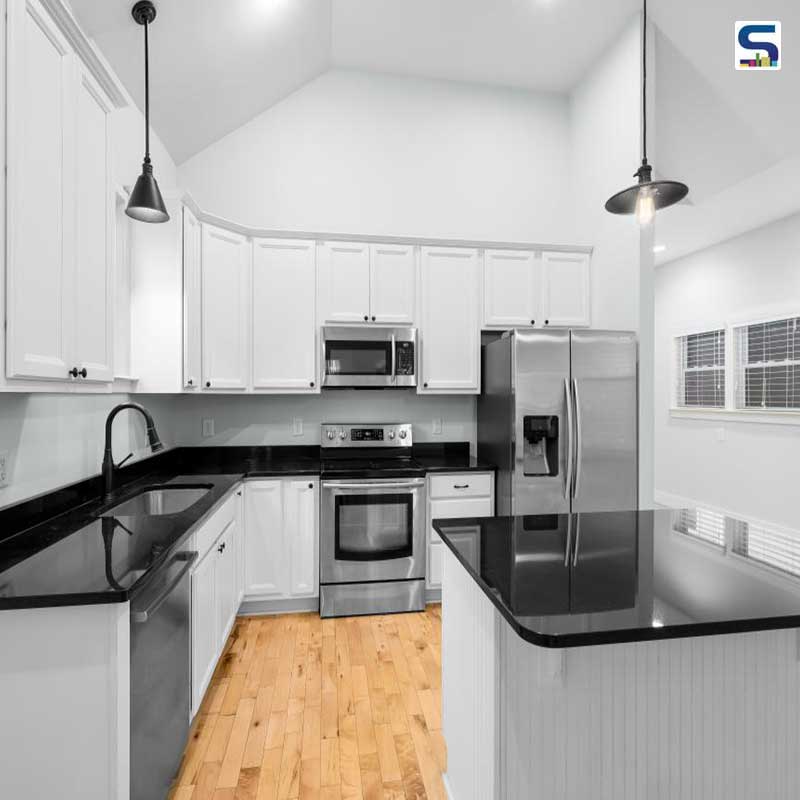
Modular Kitchens are a must have in these changing times and opting for that one kitchen layout with the right kind of furniture, accessories and materials is surely one must think about. whether big or small, every kitchen must be able to give you the required space to walk and minimum space for the work to be done efficiently.