
The construction work of 1,550-foot-tall Central Park Tower in the iconic central park at 225 west 57th street, which is officially going to be the world’s tallest residential building in the world, nears completion. Designed by Chicago-based architecture firm Adrian Smith + Gordon Gill, the building work is anticipated to finish later this year, while its initial plans were revealed in late 2018. And it was topped out in September 2019. Once completed, the building will take the title of world’s tallest residential tower from Rafael Viñoly’s 432 Park Avenue, a 1,396-feet residential and mixed-use tower in New York City. Photographer Paul Clemence has released the new pics of the supertall skyscraper. Read more about the Central Park Tower in Detail below at SURFACES REPORTER (SR):
Also Read: This World’s Tallest Detached Core Building With Steel Structural System in Shenzhen | Hanking Center | | Morphosis
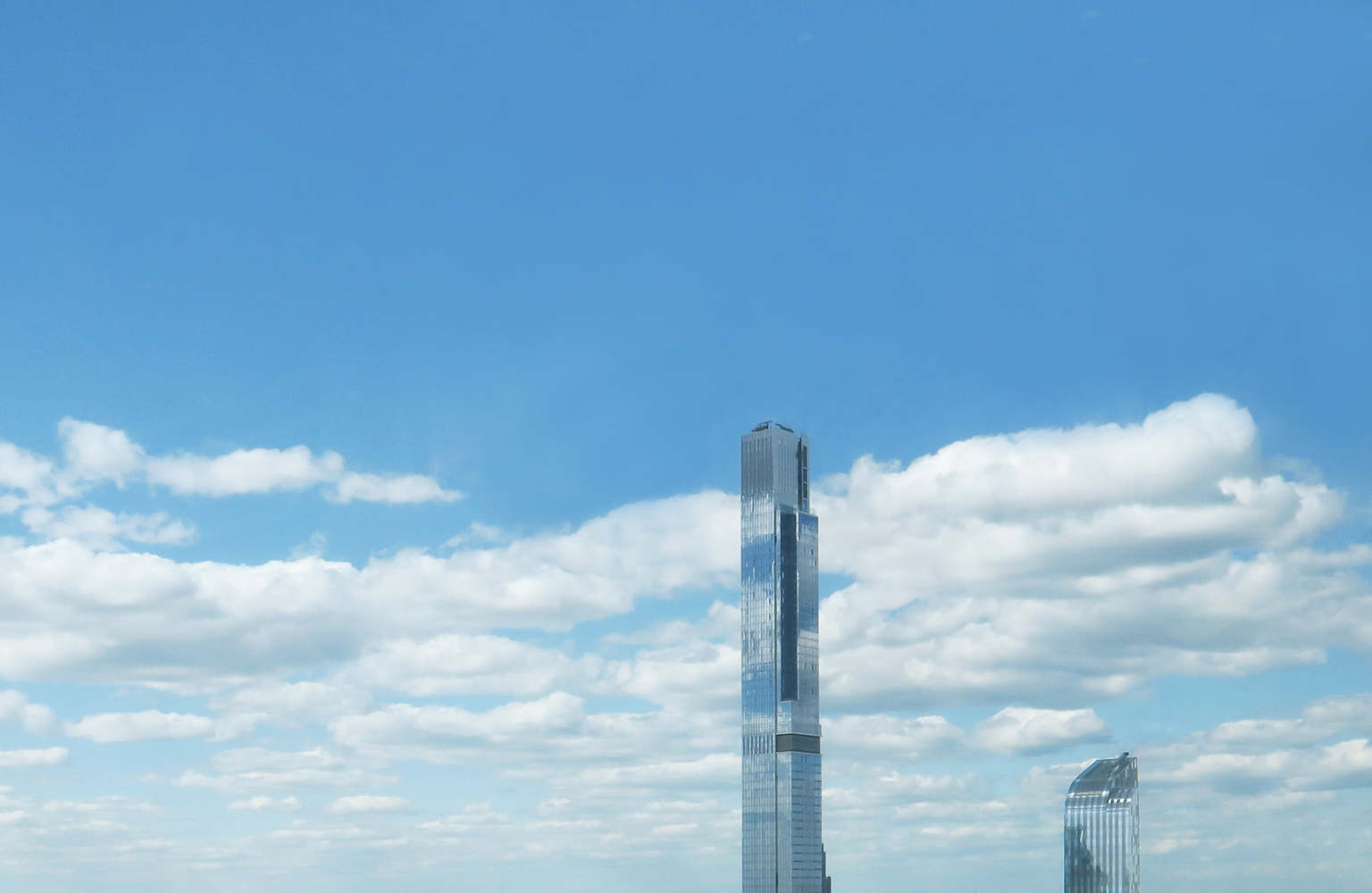
The Central Park tower, also called Nordstrom Tower, will stand at around 472 meters along Manhattan’s 57th Street corridor, which is often dubbed by media as the “Billionaires’ Row” because of the record-breaking high prices that have been set for the apartments in these buildings.
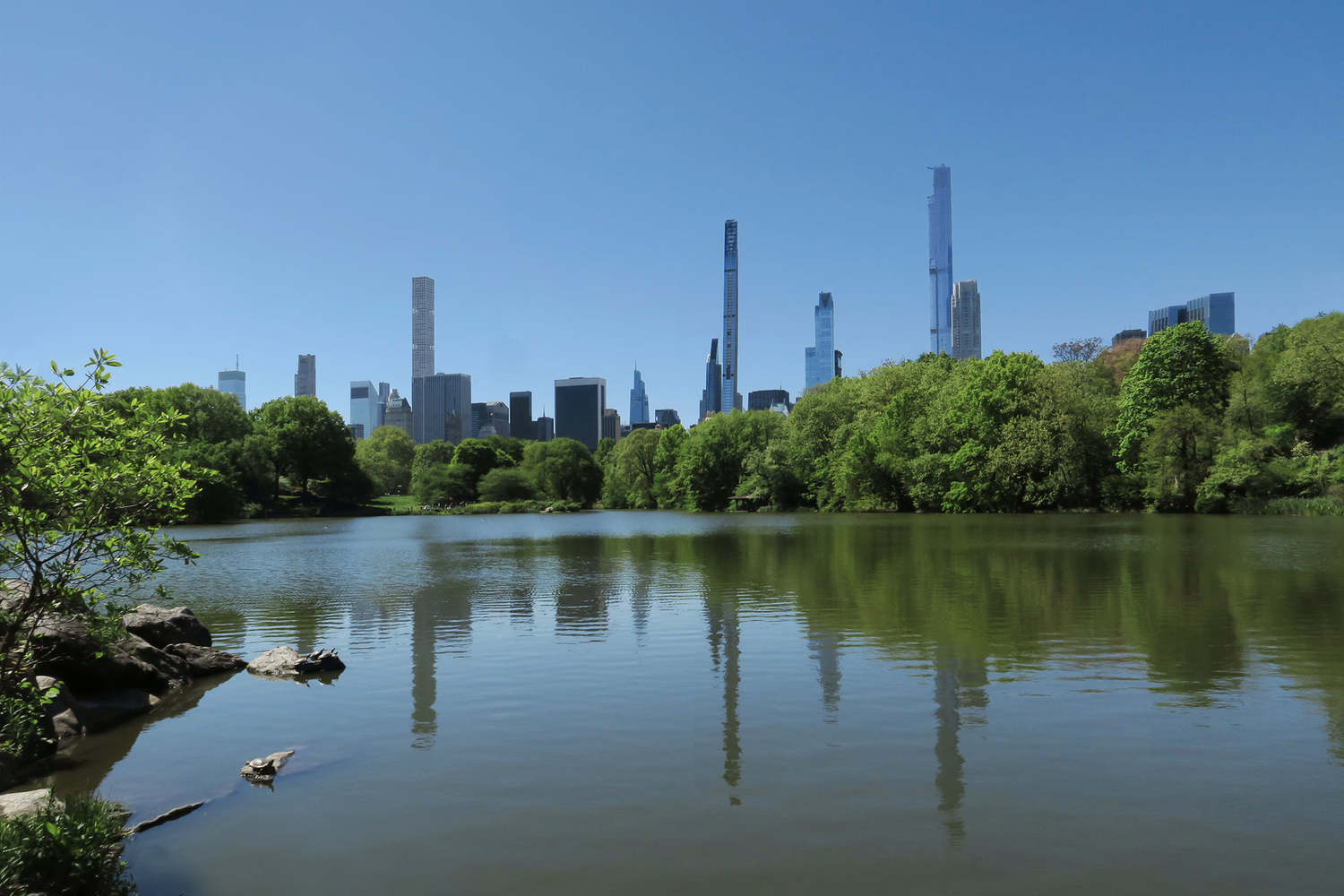 The tower is in the vicinity of SHoP’s super-thin tower at 111 West 57th Street, which is to be completed later this year.
The tower is in the vicinity of SHoP’s super-thin tower at 111 West 57th Street, which is to be completed later this year.
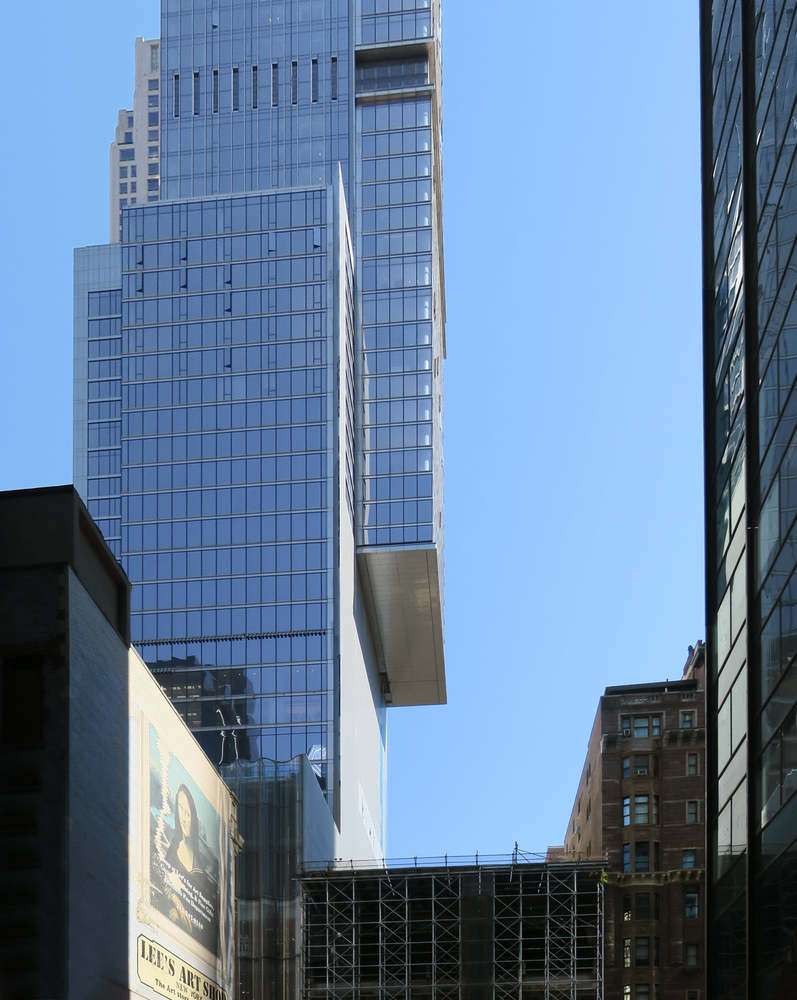
Reflective Glass Façade
The Central Park Tower shows reflective glass and steel façade, allowing natural light into the interiors, designed by international architecture and interiors firm Rottet Studio.
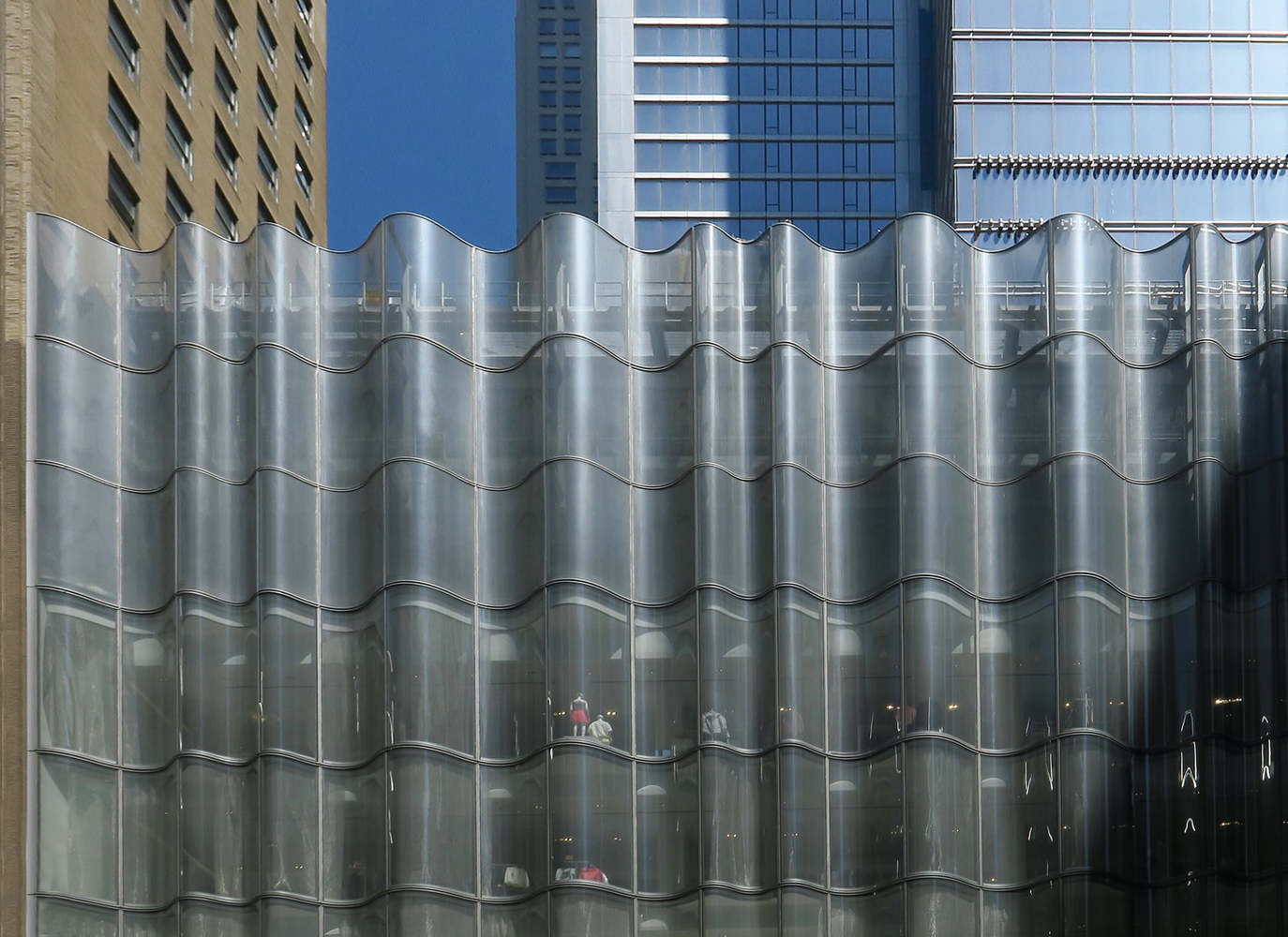
Plush Residences and Amenities
The building has 179 luxurious condominium dwellings arranged from the 32nd floor upwards. In addition, it features lively amenity spaces and luxurious condominium dwellings.
Also Read: World’s Tallest Hybrid Timber Tower by SHoP Architects and BVN Design in Sydney
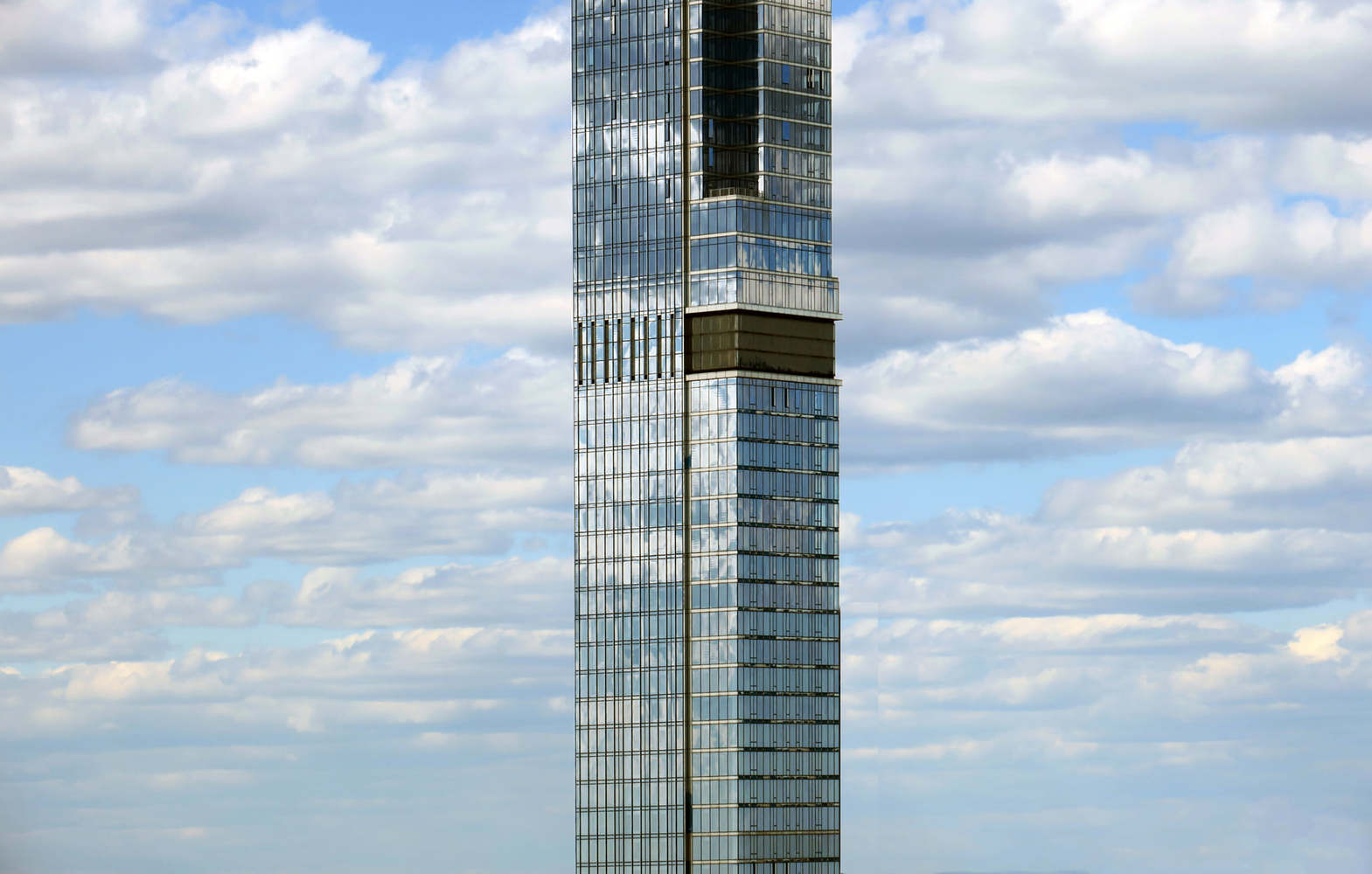
The largest apartments in this supertall tower contain eight bedrooms and more than 17,500 square feet (1,626 square metres) of floor space.
The Multifunctional 100th Floor
The supertall skyscraper encompasses a 15,000-square-foot terrace, a playground, indoor and outdoor pools, a ballroom, a cigar bar and a fitness centre on its 100th floor.
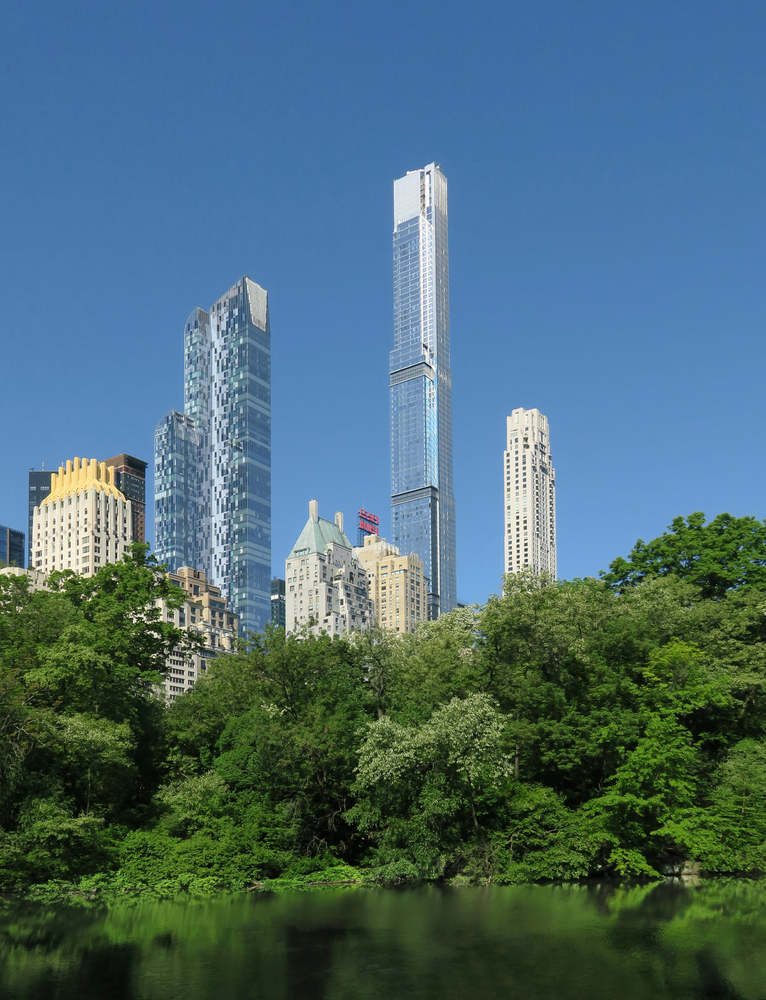
Project Details
Project Name: Central Park Tower
Location: 225 west 57th street, Manhattan
Architecture Firm: Adrian Smith + Gordon Gill Architecture
Interior Design: Rottet Studio
Anticipated Completion Year: 2021
Photo Courtesy: Paul Clemence
Source: https://centralparktower.com/#the-tower
More Images
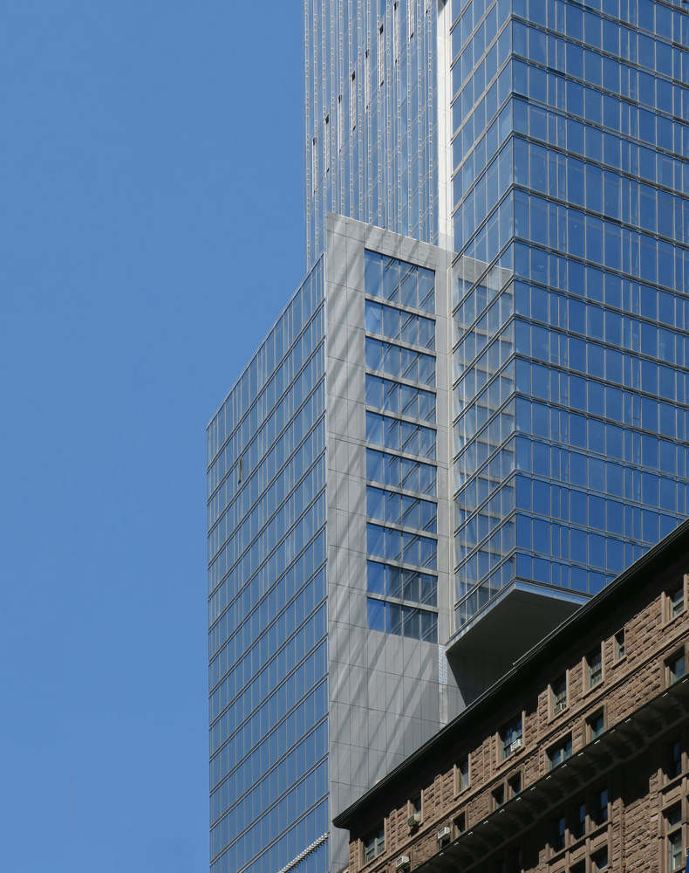
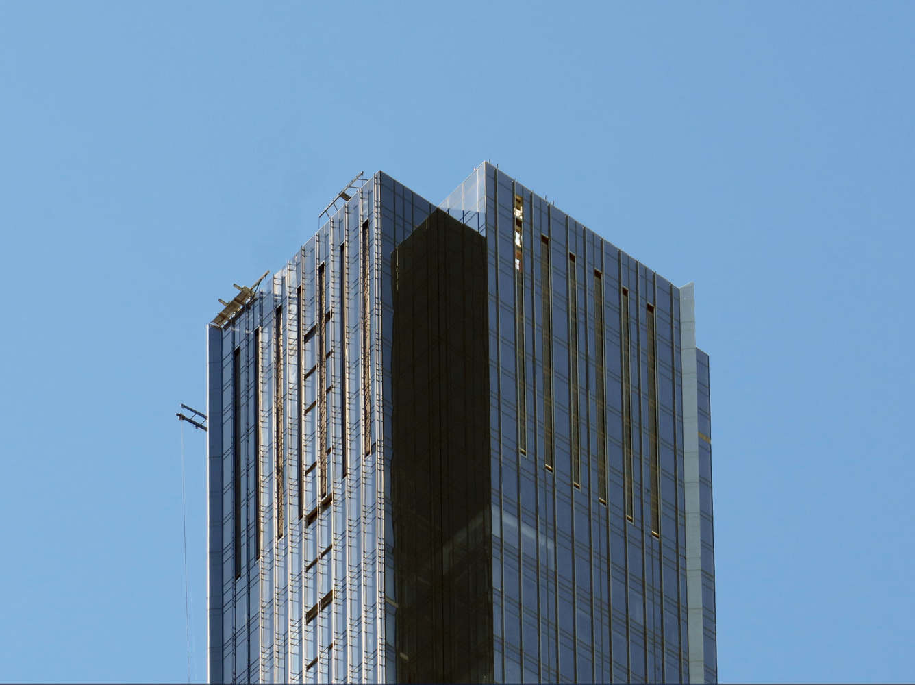
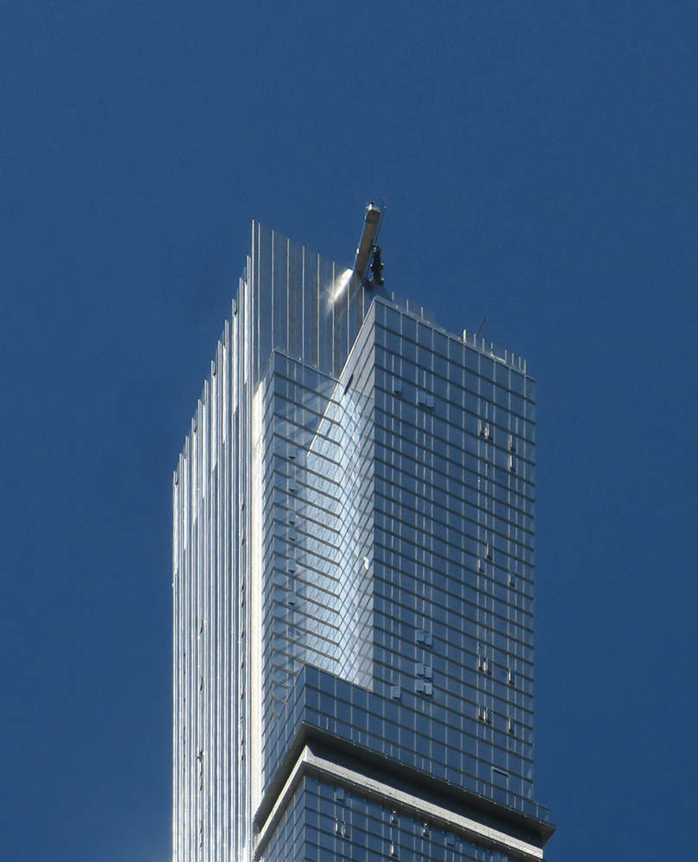
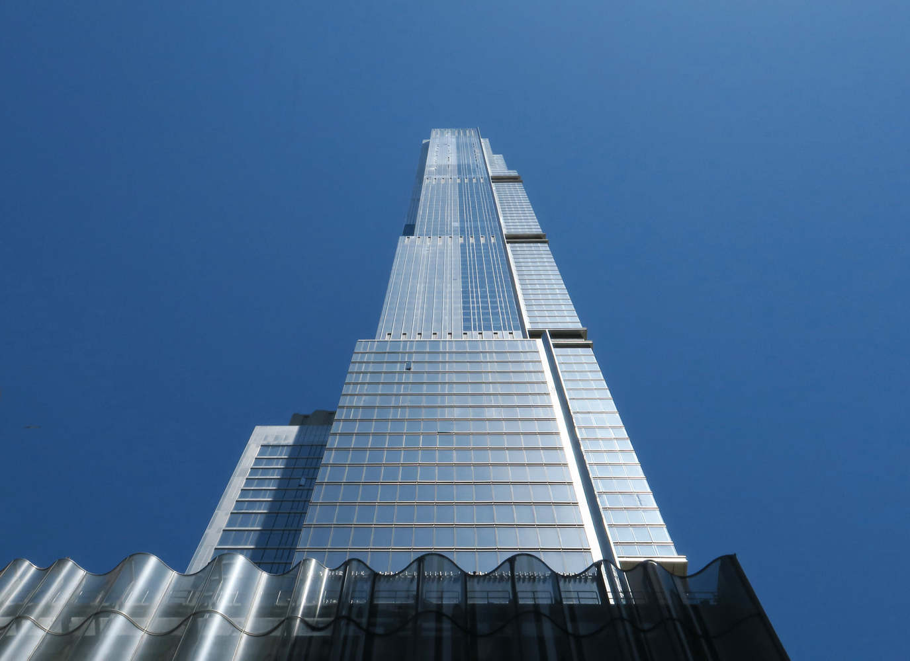
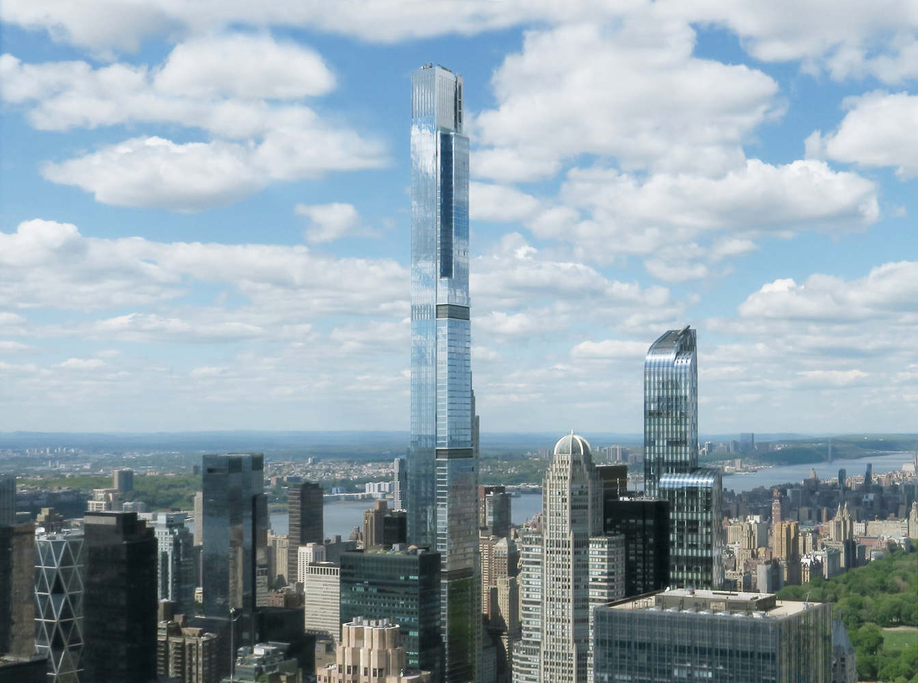
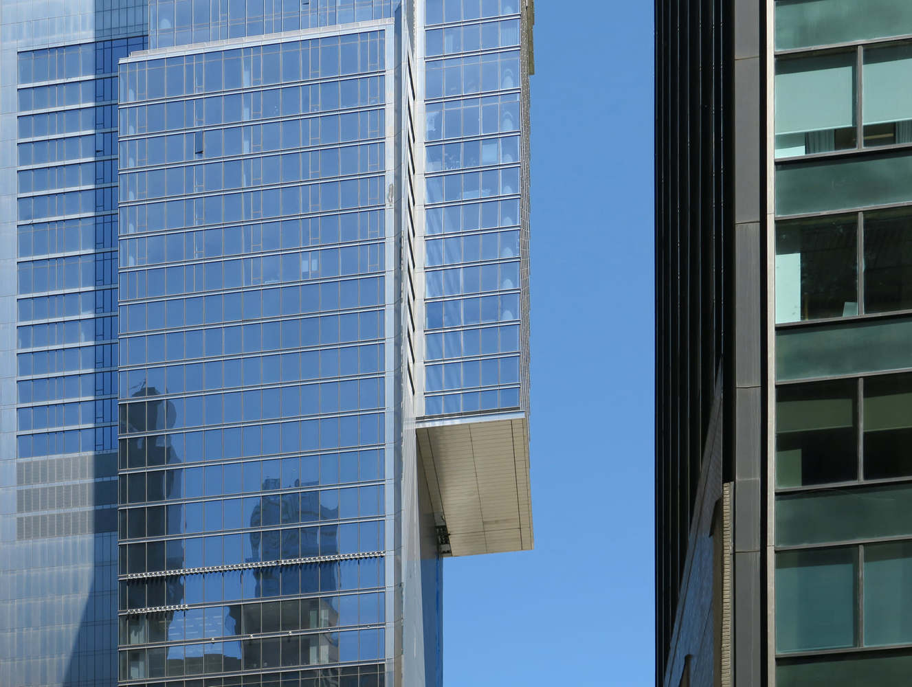
Keep reading SURFACES REPORTER for more such articles and stories.
Join us in SOCIAL MEDIA to stay updated
SR FACEBOOK | SR LINKEDIN | SR INSTAGRAM | SR YOUTUBE
Further, Subscribe to our magazine | Sign Up for the FREE Surfaces Reporter Magazine Newsletter
Also, check out Surfaces Reporter’s encouraging, exciting and educational WEBINARS here.
You may also like to read about:
World’s Tallest Ceramic Facade | Wasl Tower | Dubai |UNStudio
The Skinniest Skyscraper in Australia by Durbach Block Jaggers | The Pencil Tower
World’s First Biotech Playground "AirBubble" Designed by EcoLogicStudio | Warsaw | Poland
And more..