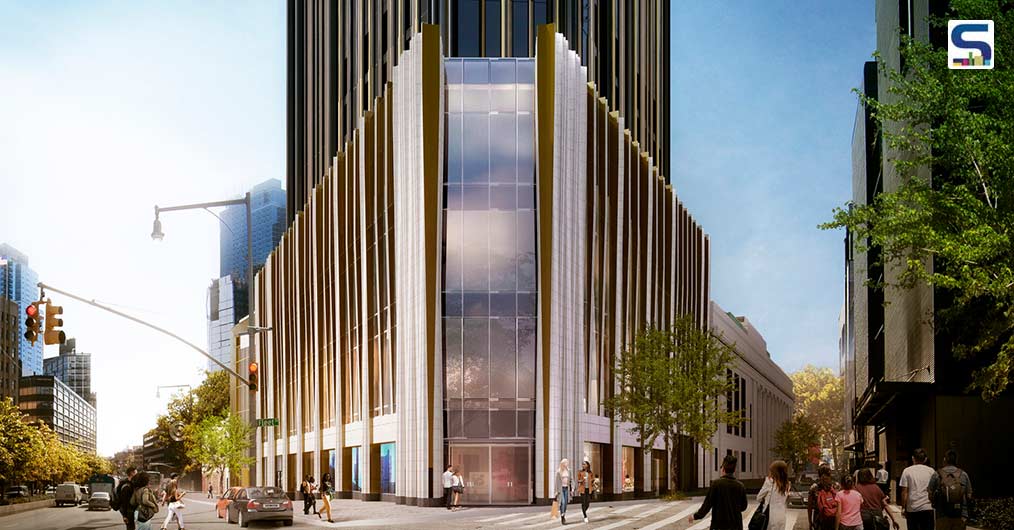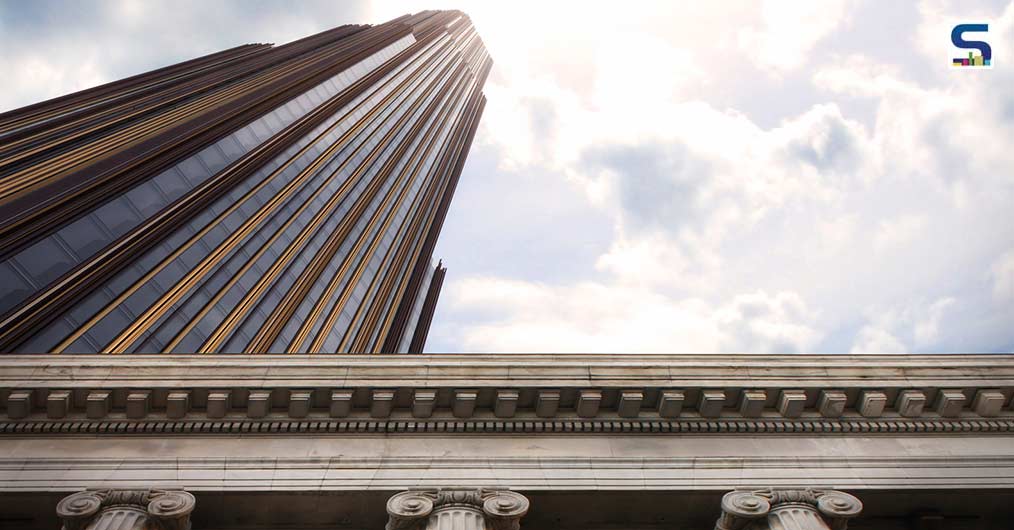
The real estate development, construction and acquisition firm JDS Development Group took to its official Instagram handle to announce 9 DeKalb tower will be the tallest building in Brooklyn, New York. The 93-storey skyscraper, which is currently under construction, had reached a mark of 721 ft last week. Designed by SHoP Architects, 9 DeKalb has overtaken Kohn Pedersen Fox’s 720 ft high Brooklyn Point as the tallest building in Brooklyn.
 Top: 9 DeKalb has overtaken Kohn Pedersen Fox’s 720 ft high Brooklyn Point as the tallest building in Brooklyn; Above: The supertall skyscraper will bring back the charm of Brooklyn Dime Savings Bank, a landmark building, which is right next door.
Top: 9 DeKalb has overtaken Kohn Pedersen Fox’s 720 ft high Brooklyn Point as the tallest building in Brooklyn; Above: The supertall skyscraper will bring back the charm of Brooklyn Dime Savings Bank, a landmark building, which is right next door.
The term supertall is applied to buildings that are 984 ft-1,969 ft tall. Claimed to be a supertall skyscraper, 9 DeKalb is slated to be completed in 2022 and will be reportedly 1,066 ft tall. New York-based SHoP Architects has designed the supertall skyscraper to bring back the charm of Brooklyn Dime Savings Bank, a landmark building, which is right next door.
The soaring tower has mainly drawn its inspiration from the bank which was built in 1906 by architects Mowbray and Uffinger. As a part of the project, the bank’s interior will be repurposed and restored into a shopping centre. The patterns and the floor plate of the bank have inspired the hexagonal shape of the building. To suit up to its historic neighbourhood, bronze, steel and stone facades have been incorporated into the tower’s base. The architectural facade features alternating panels of glazing coloured metals in black, copper and gold. These glazing panels create a fade from bronze to black as the tower soars up. Besides, the shapes also alternate in size along each of the six towers. Curtain walls with panels of floor-to-ceiling glass, blackened metal and bronze coloured metal continue at the lower level. Reports suggest that augmented reality is being used by SHoP Architects to visualise the building.
 The supertall skyscraper has drawn its inspiration from the bank which was built in 1906 by architects Mowbray and Uffinger.
The supertall skyscraper has drawn its inspiration from the bank which was built in 1906 by architects Mowbray and Uffinger.
Spread across 762,000 sqft, the tower is reportedly expected to stay mainly residential with a mix of 150 condos and 425 apartments over 466,000 sqft, while the remaining 140,000 sqft will be for rental properties.
Image courtesy: SHoP Architects