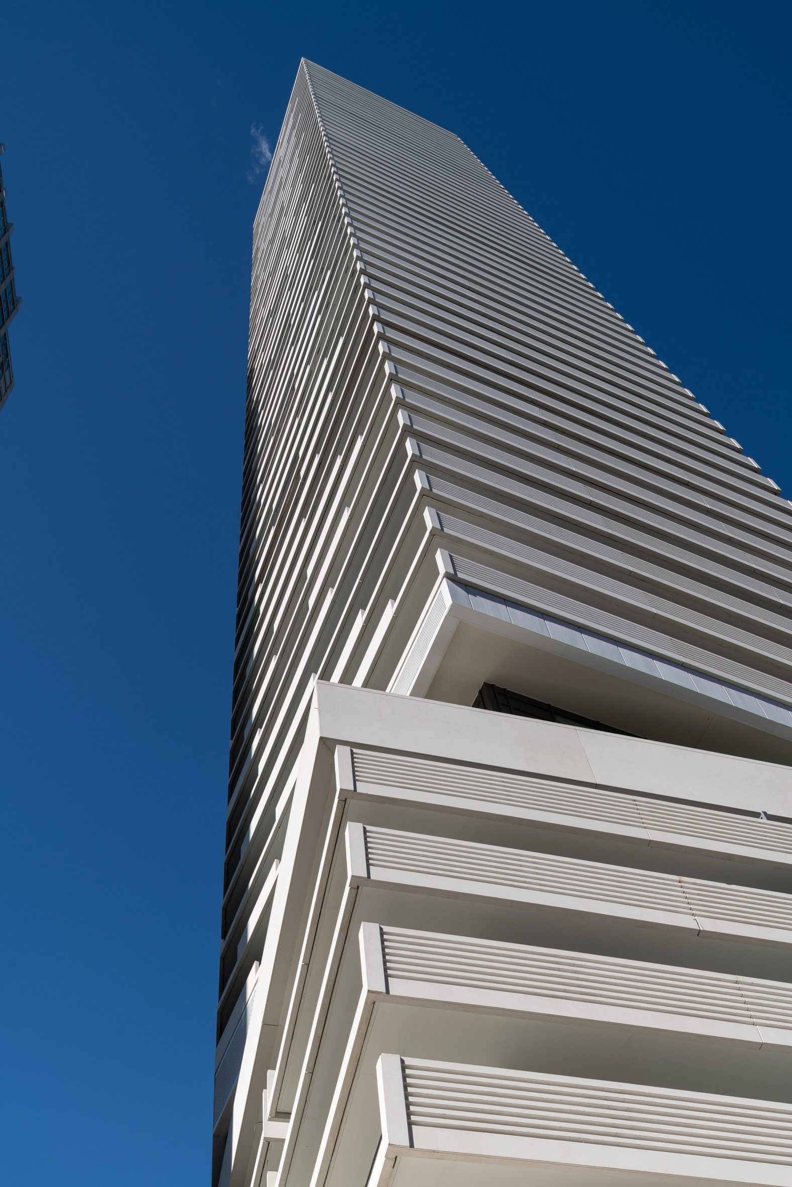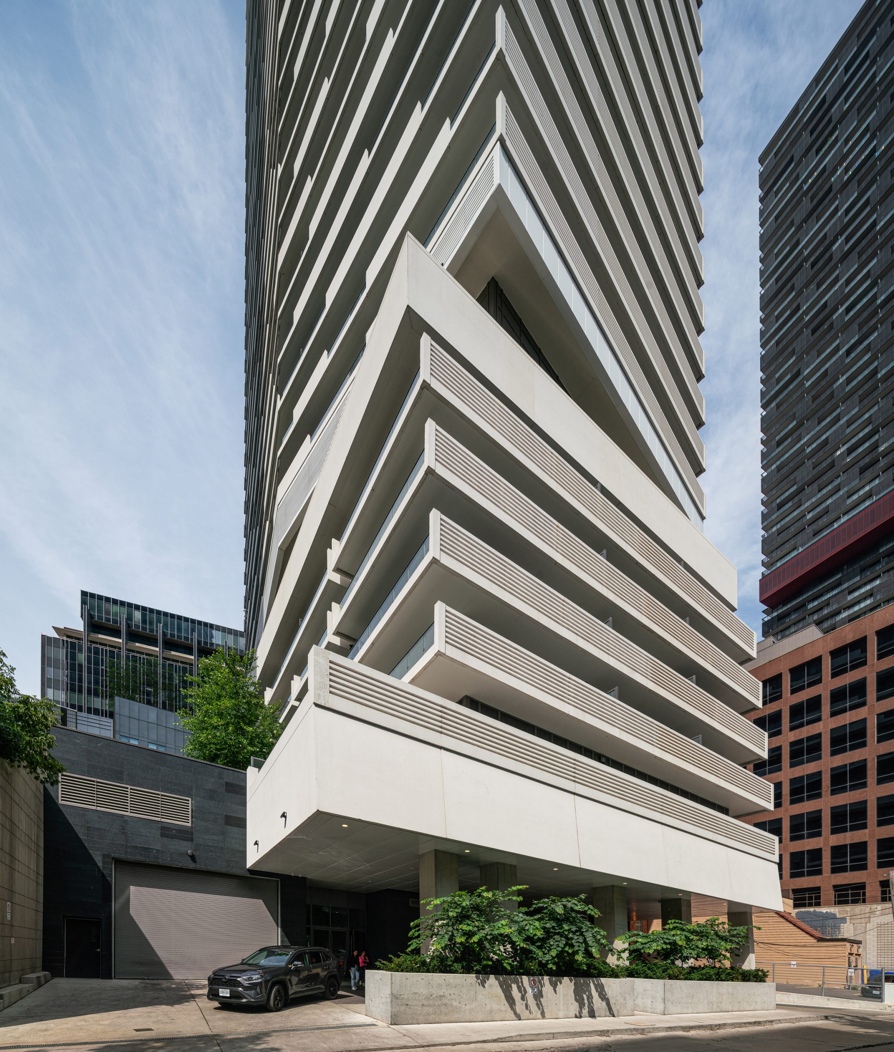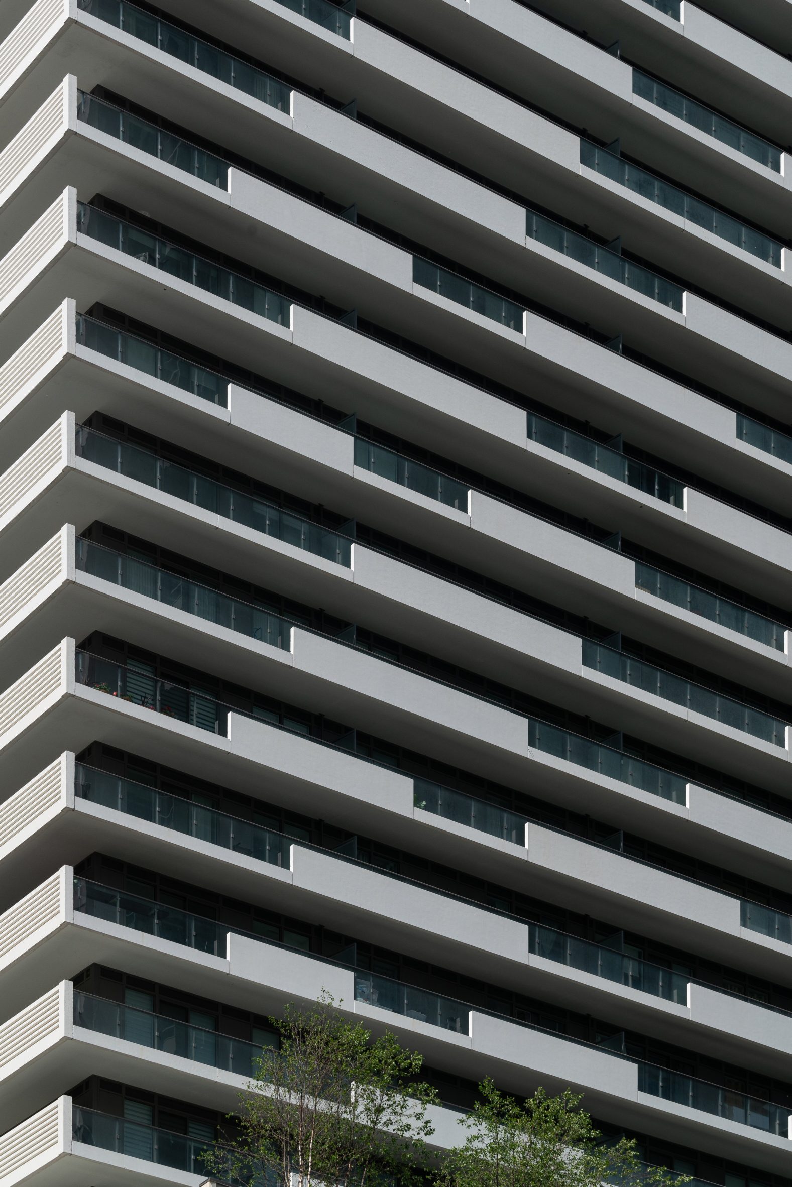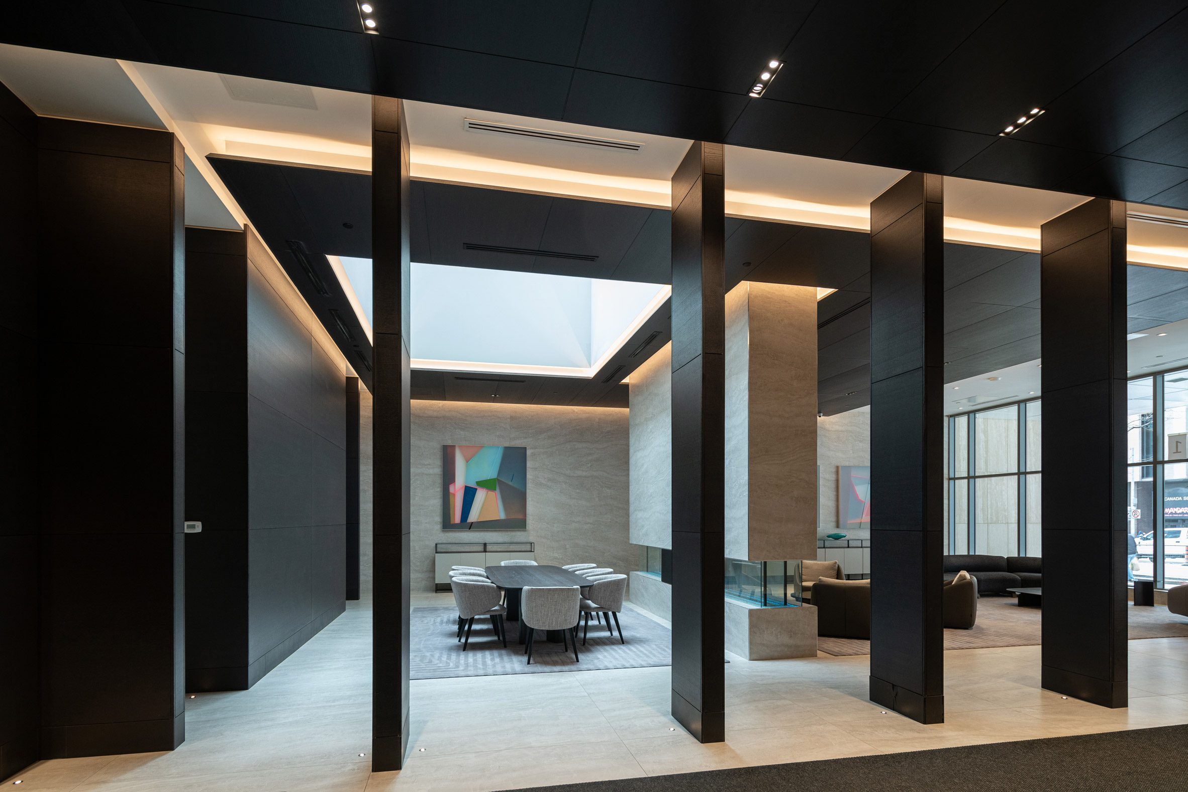
New York's Pei Architects has unveiled a 56-storey residential skyscraper in Toronto, featuring precast concrete balconies and a travertine podium. Created in collaboration with local studio Quadrangle Architects, the 2221 Yonge Street Tower stands 593 feet tall with a six-storey travertine-clad podium slightly offset from the tower. Read more on SURFACES REPORTER (SR):
 Russell Masters of Tower Hill Development Corp stated that Pei Architects was tasked with creating a standout tower in Toronto, "the mecca of condominiums." This vision led to Pei Architects' concrete-focused design.
Russell Masters of Tower Hill Development Corp stated that Pei Architects was tasked with creating a standout tower in Toronto, "the mecca of condominiums." This vision led to Pei Architects' concrete-focused design.
Tower Design and Aesthetic
The tower features a slightly hexagonal shape with white precast concrete cladding and glass elements. Pei Architects’ Toh Tsun Lim explained that the design celebrates Toronto’s concrete architecture tradition and stands out from the prevalent glass box apartments. The concrete balustrades are angled upwards for enhanced privacy and a striking visual effect.
 "Our 56-story tower upholds Toronto's concrete skyscraper legacy, reflecting the bold spirit of landmarks like City Hall, Sheraton Centre, and the CN Tower," said Lim.
"Our 56-story tower upholds Toronto's concrete skyscraper legacy, reflecting the bold spirit of landmarks like City Hall, Sheraton Centre, and the CN Tower," said Lim.
Dynamic And Playful Facade Pattern
The studio honored IM Pei’s legacy with a unique approach featuring a "dynamic and playful pattern" of concrete and glass balustrades. Lim noted that the project drew inspiration from Pei’s precast concrete towers, such as Kips Bay and Society Hill.
 Unlike Pei’s grid-like modular windows, the Toronto tower presents a distinctive façade pattern, showcasing concrete’s versatility.
Unlike Pei’s grid-like modular windows, the Toronto tower presents a distinctive façade pattern, showcasing concrete’s versatility.
Interior Design
Local designer Alessandro Munge crafted interiors that echo the building’s neomodernist exterior.
 The lobby includes monumental black room dividers and a large stone fireplace, complemented by dark-toned seating. Munge aimed for a seamless transition from exterior to interior.
The lobby includes monumental black room dividers and a large stone fireplace, complemented by dark-toned seating. Munge aimed for a seamless transition from exterior to interior.
Photo Couretsy: Kerun IP