
"What does a new 'tower' mean in the 21st Century? How can a tower evolve while continuing to attract attention, as the Eiffel Tower does? And which would face towards the bay." These were the questions that arose in the mind of Japanese architect Sou Fujimoto before coming up with this futuristic tower design on the bay of the Qianhaiwan district in Shenzhen, China. A competition was held to design the New City Center Landmark. And the mind-blowing visualization of a monumental floating tower presented by the Sou Fujimoto Architects won the competition. The proposed 268-metre tower acts as a landmark and consists of 99 individual tower-like elements attached with a solid horizontal surface in the upper part. All these tower elements gradually disappear as they descend. Read more information about the project below at SURFACES REPORTER (SR):
Also Read: Seoul-Based Architecture Firm Designed a Futuristic Building Inspired By the Mars | Moon Hoon
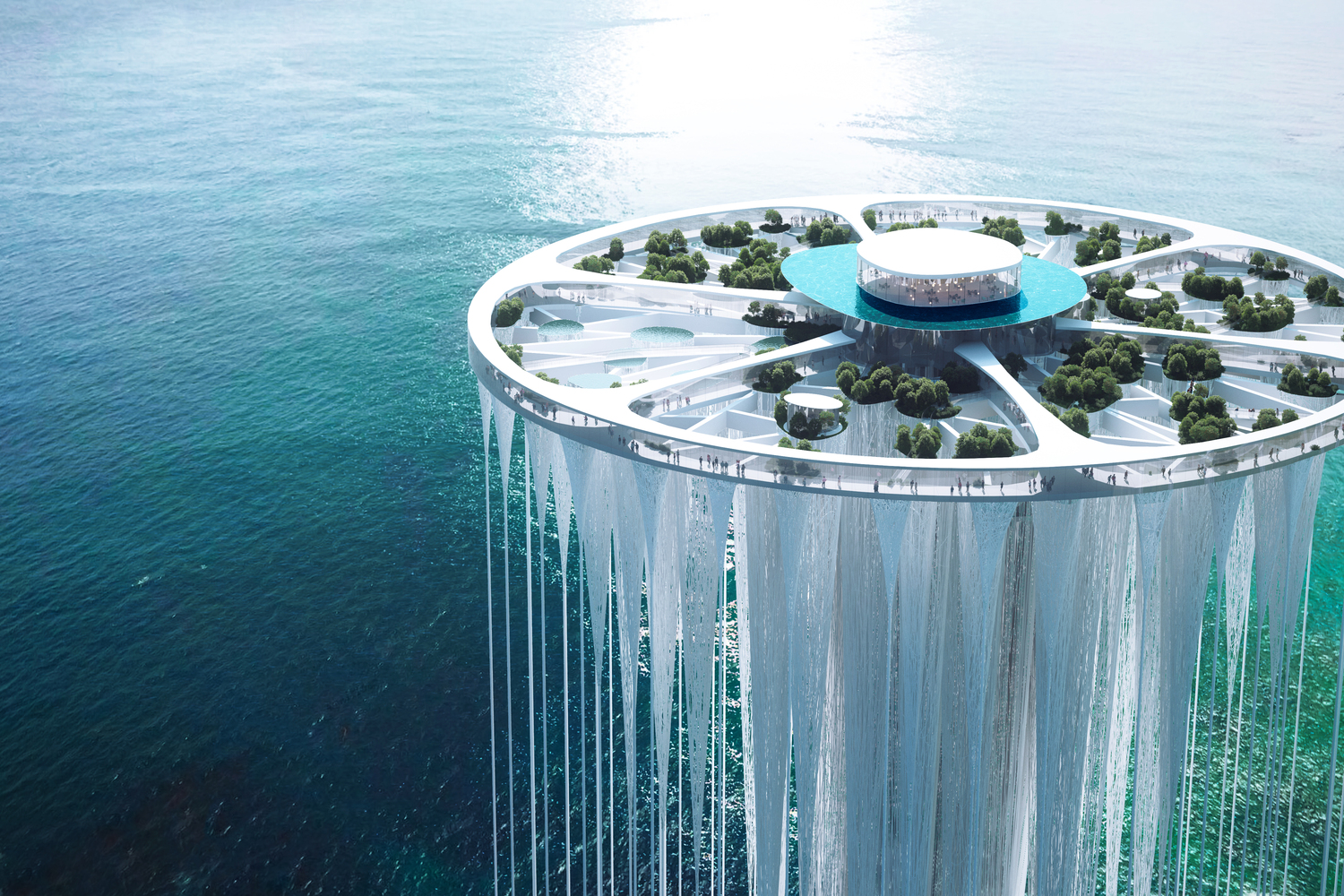
Called Qianhai's New City Center Landmark, the design can be both one tower and a group of buildings simultaneously, representing the future of societies in an age of diversity.
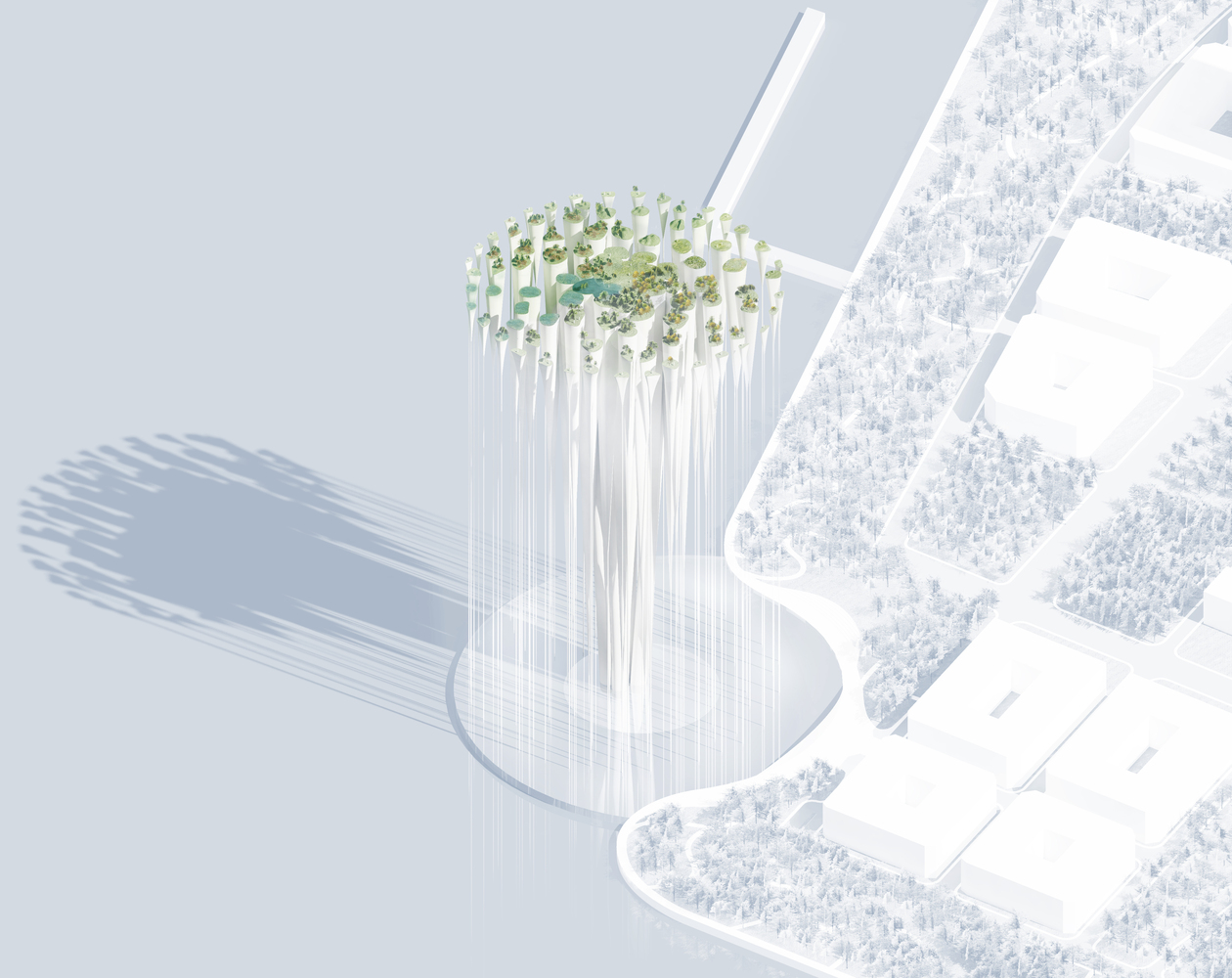 The proposed design imitates different forms- It looks like a pendant or a futuristic aerial city or a group of islands, an ethereal cluster of clouds, or even a water fountain hovering mid-air.
The proposed design imitates different forms- It looks like a pendant or a futuristic aerial city or a group of islands, an ethereal cluster of clouds, or even a water fountain hovering mid-air.
What Does it Encompass?
The tower contains a viewing platform, working as a three-dimensional exhibition space, with a restaurant and a café.
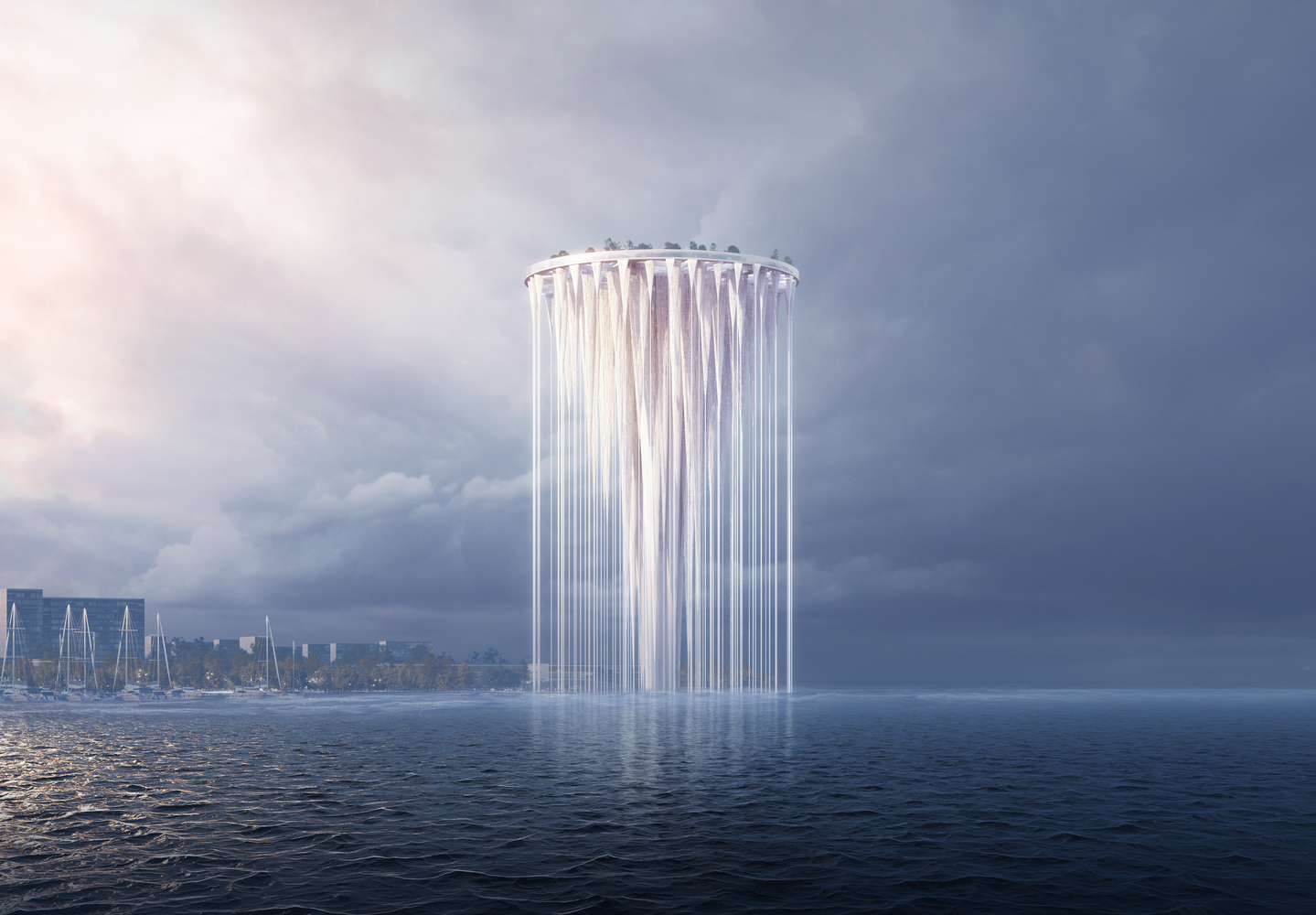 Most of the connected 99- pendant-like structures have limited contact points to the main tower, making it resemble as though they are floating in the air.
Most of the connected 99- pendant-like structures have limited contact points to the main tower, making it resemble as though they are floating in the air.
Also Read: Glass and Steel Floating Spaceport in Japan for Day Trips to Space | Noiz Architects | Futuristic Designs
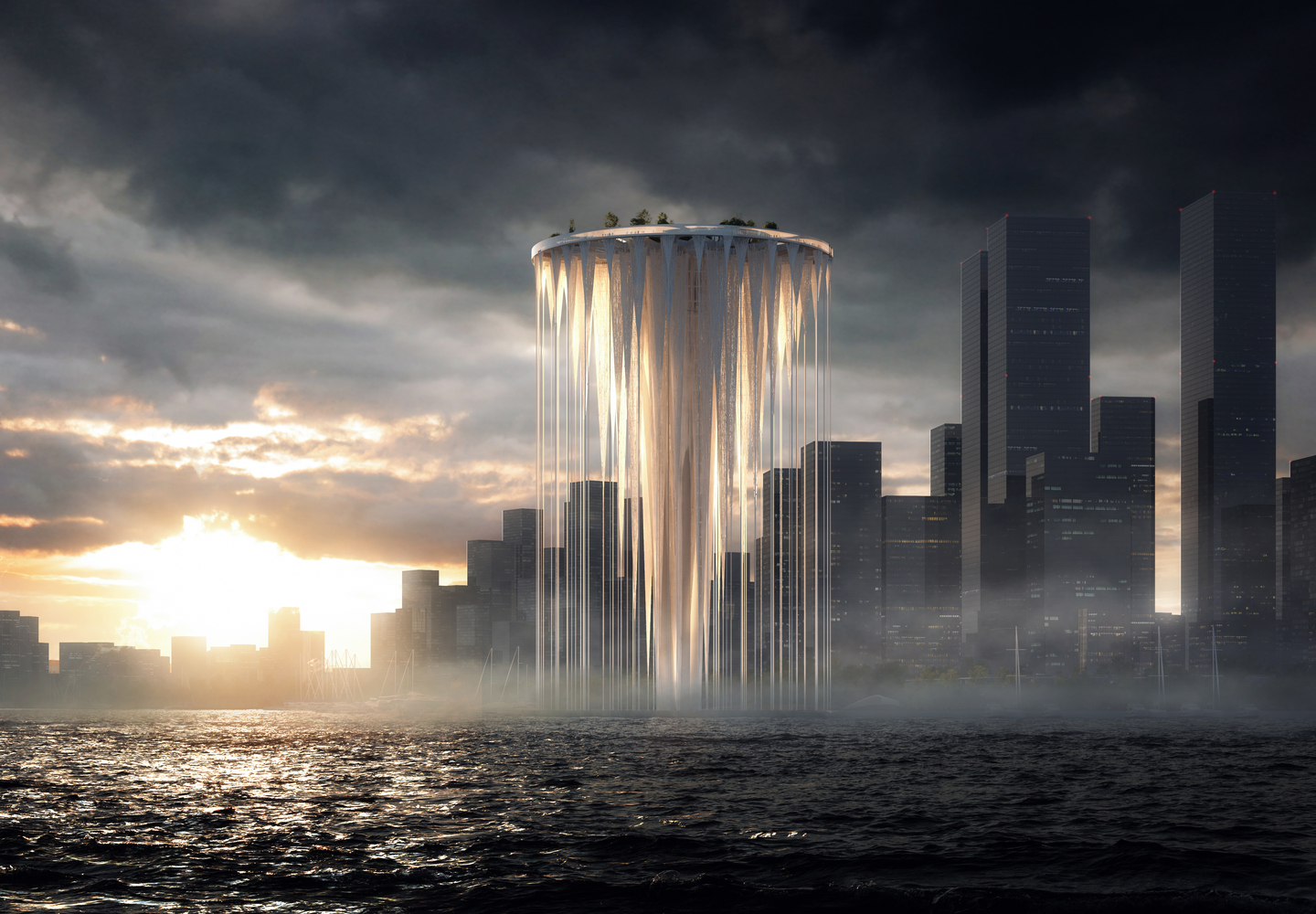
Design Details
Steel, Carbon fibre, concrete and Kevlar Rope is used to design this futuristic tower. And the core of the building is supported by a peripherally-placed steel truss system with Kevlar tension cables.
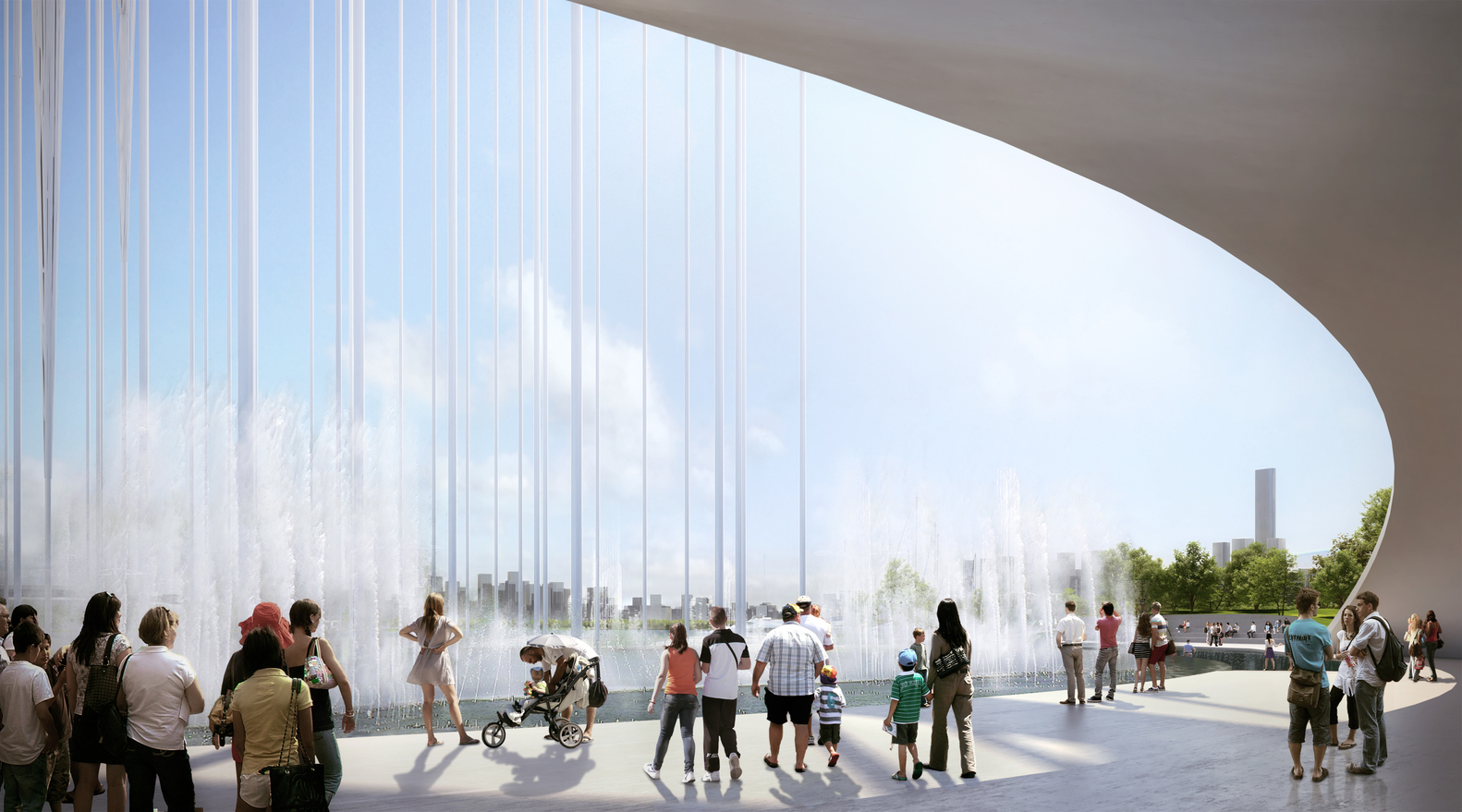
Established in 2000, Sou Fujimoto Architects is a Japanese architecture firm founded by Sou Fujimoto.
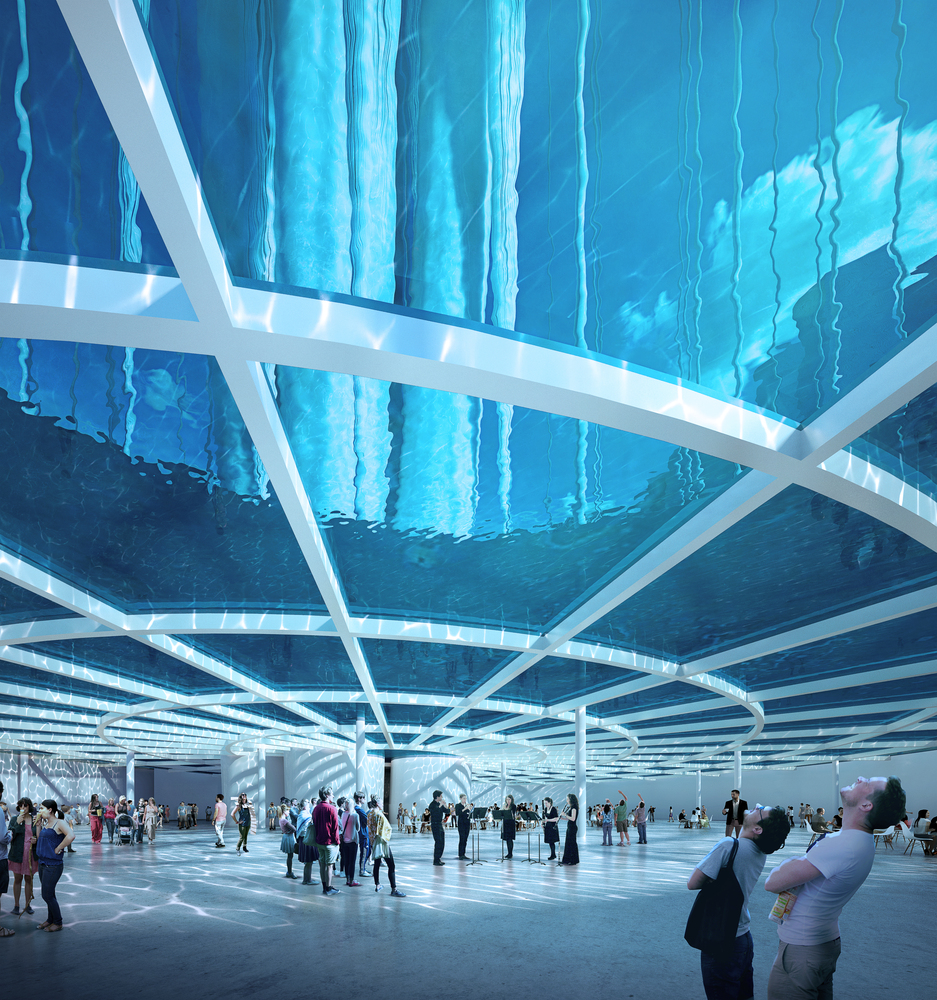 The firm has its offices in Tokyo and Paris and is renowned for its 2013 serpentine gallery pavilion design.
The firm has its offices in Tokyo and Paris and is renowned for its 2013 serpentine gallery pavilion design.
Project Details
Project Name: Qianhai New City Center Landmark
Architecture Firm: Sou Fujimoto Architects
Location: Shenzhen, China
Principal(s) in charge: Sou Fujimoto
Project team: Yibei Liu, Mircea Eni, Vikas Lokhande, Yeonsuk Kim, Haakon Heyerdahl-Larsen, Li Xiaolin, Jeng-Ying Li.
Client(s): Authority of Qianhai Shenzhen-Hong Kong Modern Service Industry Cooperation Zone of Shenzhen, Shenzhen Bureau of Urban Planning and Natural Resources.
Design year(s): from 2019 to 2020
Construction year(s): on hold
Site area: 75,000sqm
Major materials: Steel, Carbon Fiber, Kevlar Rope and Concrete
Images and Info Courtesy: Sou Fujimoto Architects
More Images
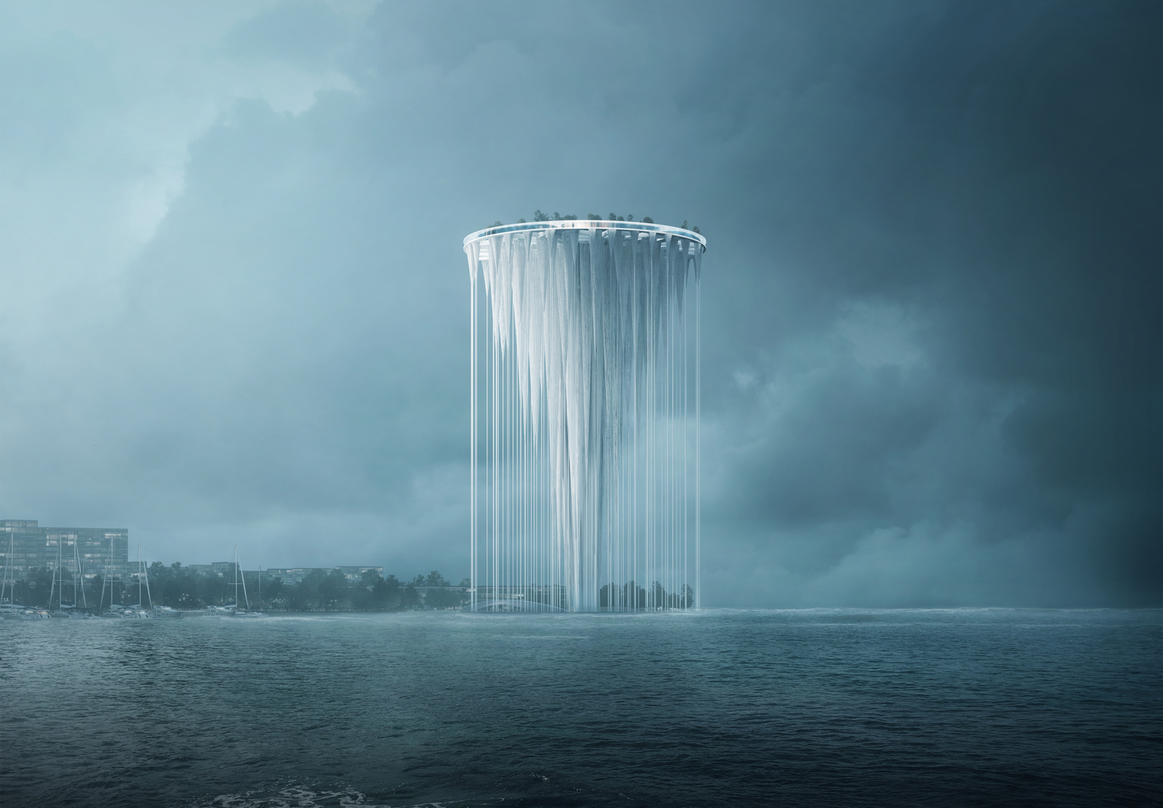
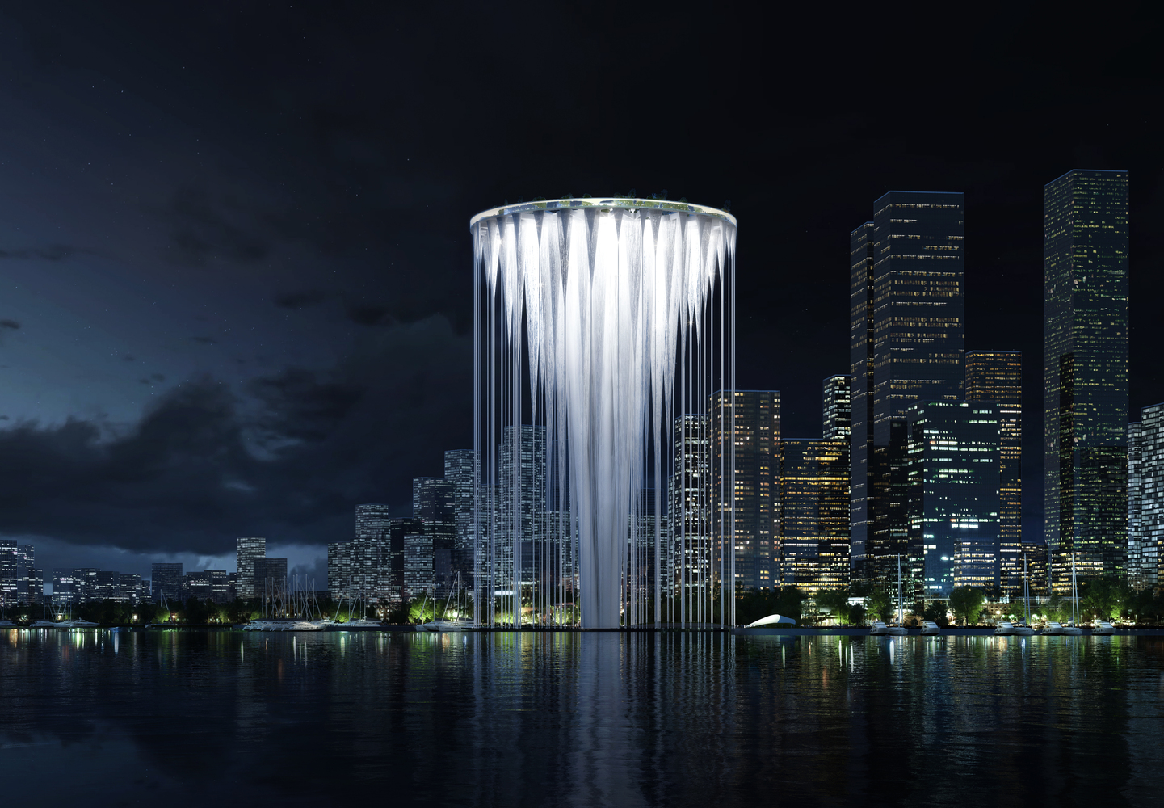
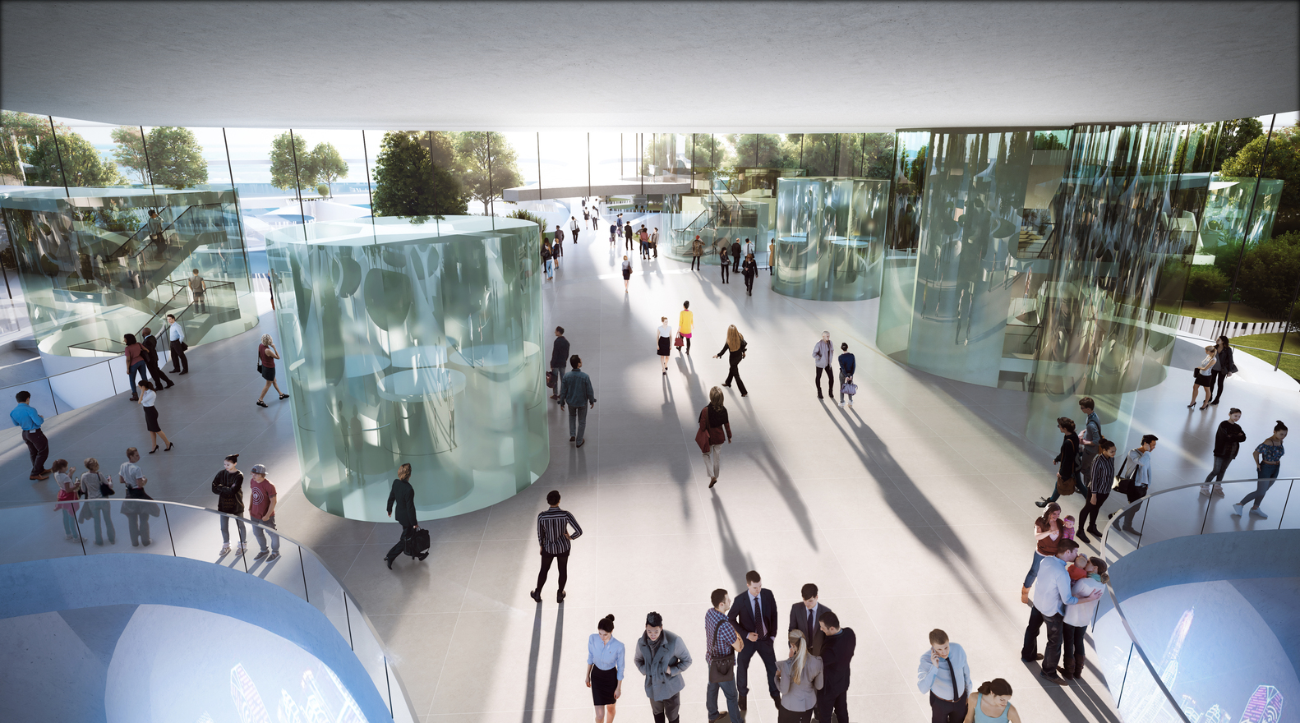
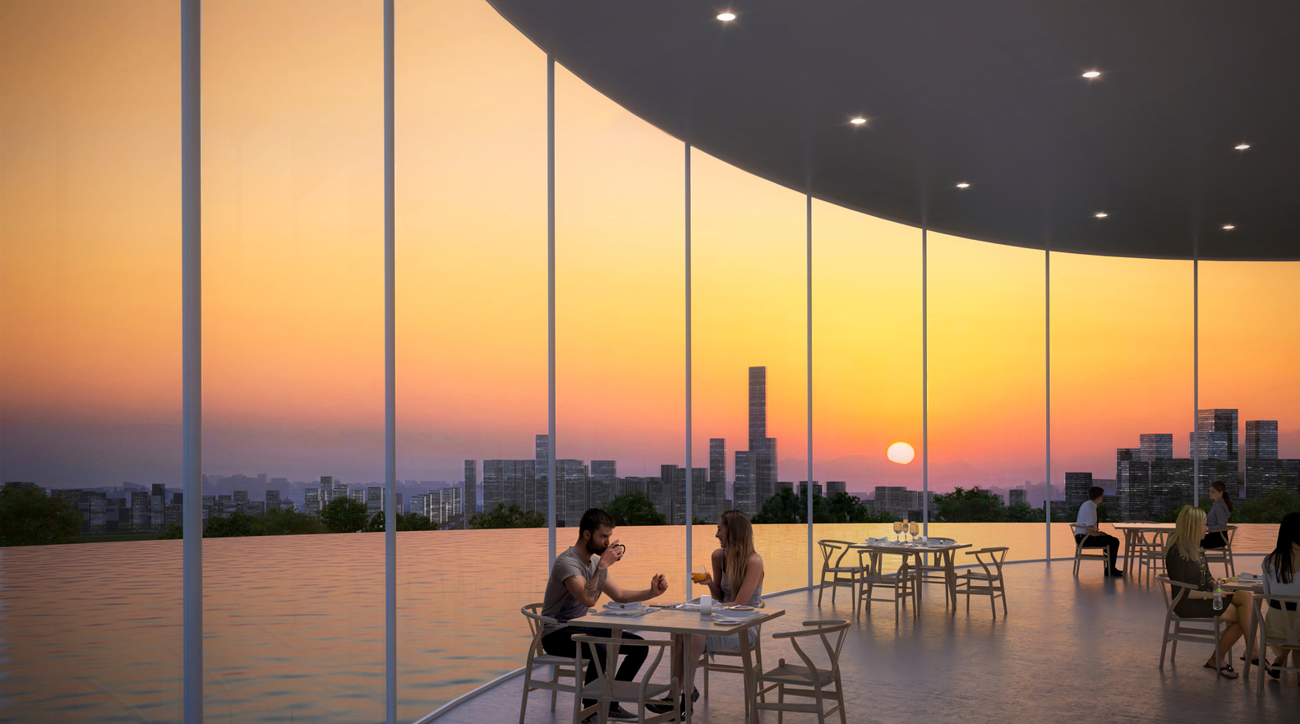
Keep reading SURFACES REPORTER for more such articles and stories.
Join us in SOCIAL MEDIA to stay updated
SR FACEBOOK | SR LINKEDIN | SR INSTAGRAM | SR YOUTUBE
Further, Subscribe to our magazine | Sign Up for the FREE Surfaces Reporter Magazine Newsletter
Also, check out Surfaces Reporter’s encouraging, exciting and educational WEBINARS here.
You may also like to read about:
Neom: A $500 Billion Futuristic City Project in Saudi Arabia With Plans for Flying Cars, A Fake Moon, Robot Servants and Dinosaurs
5 Futuristic Smart Cities to Become Reality Soon
5 Sustainable Futuristic Materials that Will Transform the Face of Architecture
And more…