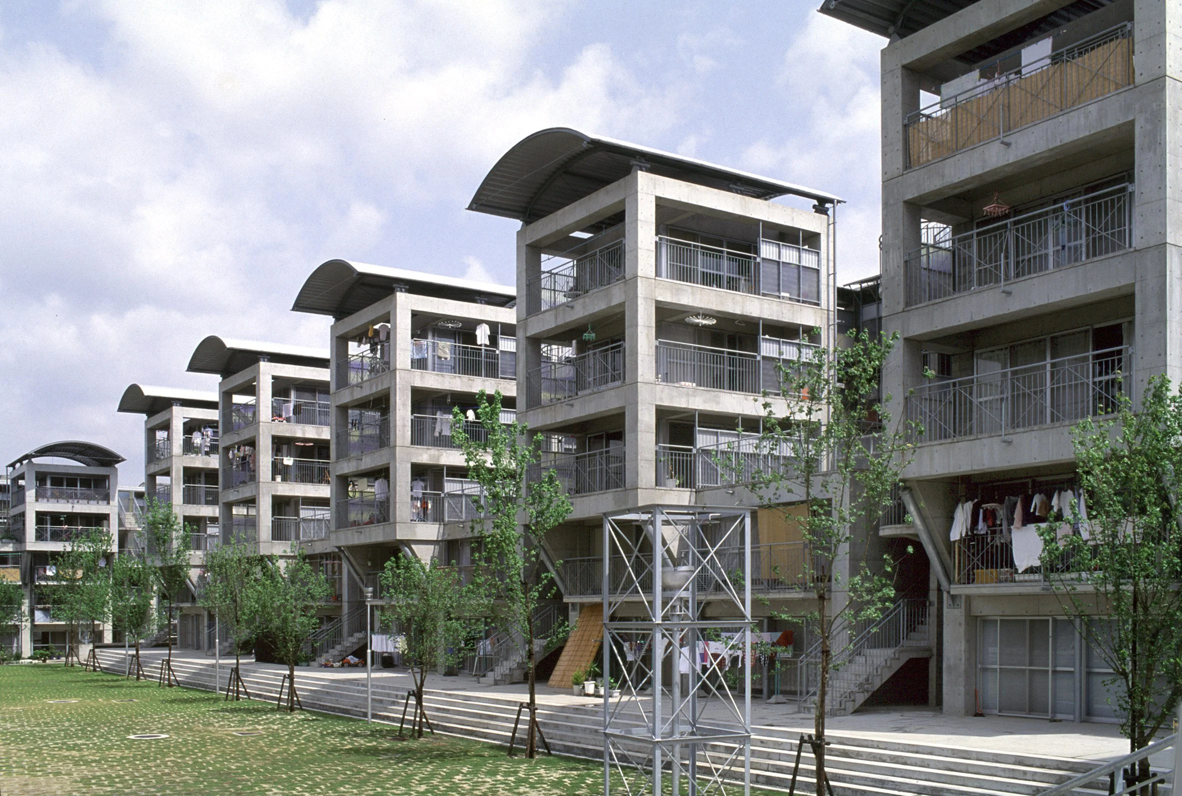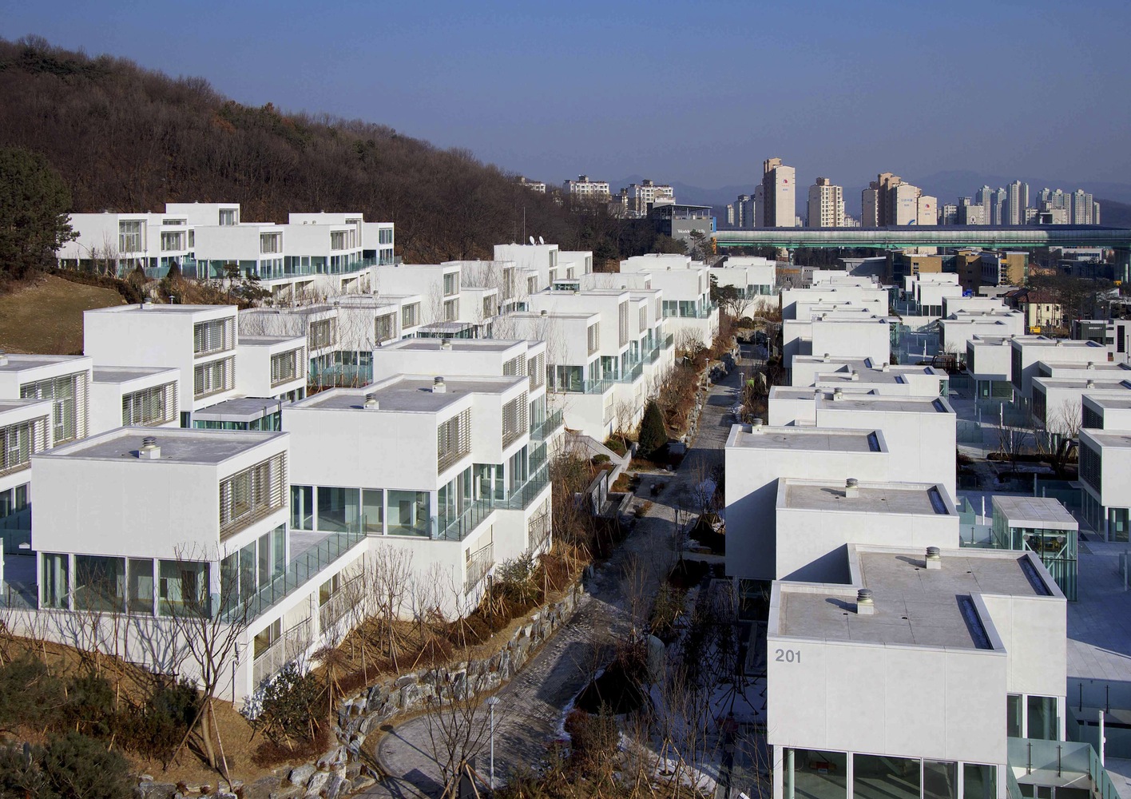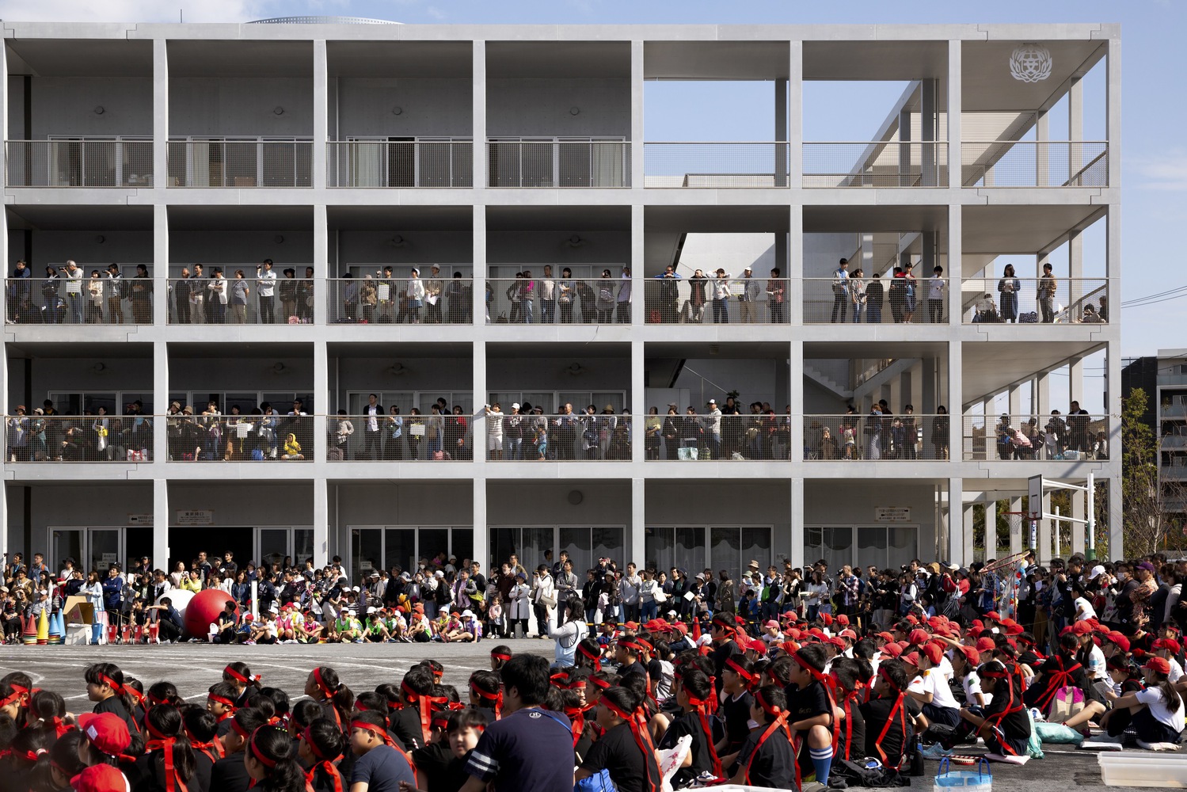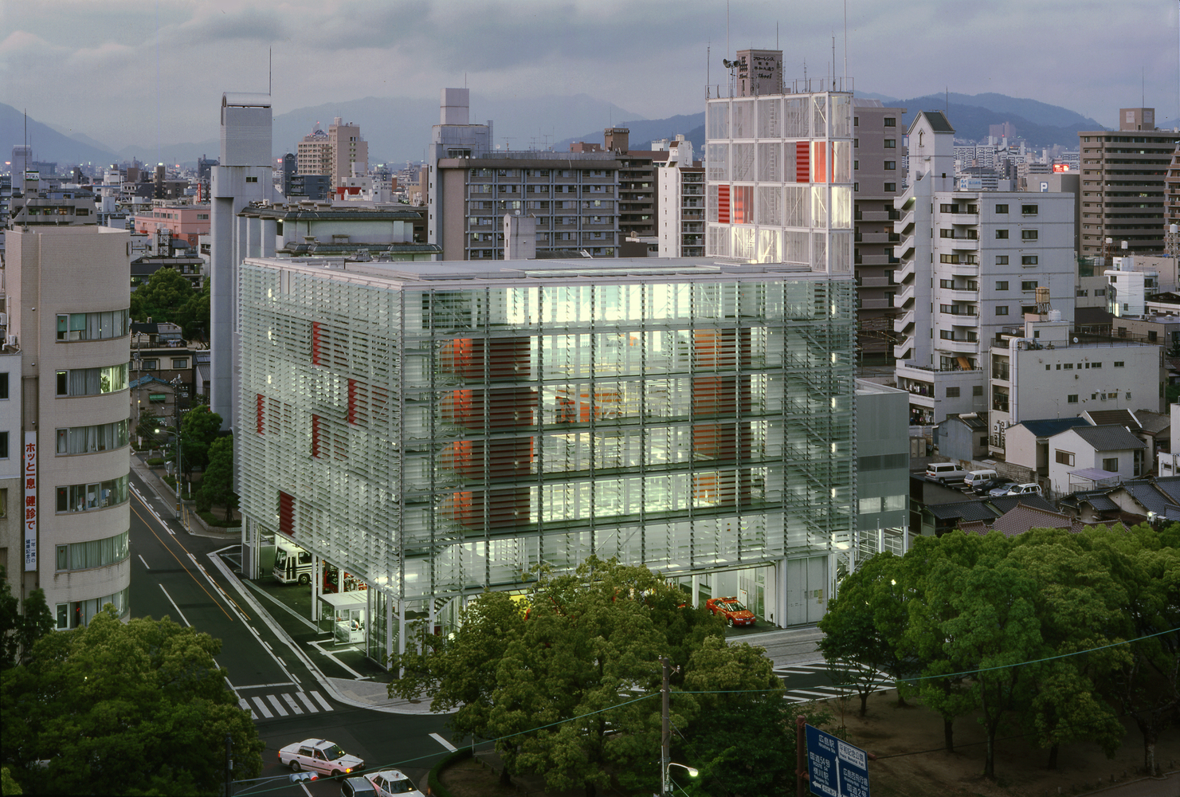
Japanese architect Riken Yamamoto has been awarded the prestigious 2024 Pritzker Architecture Prize for his exceptional contribution to architecture, particularly for his emphasis on creating spaces that serve as both the background and foreground to everyday life, fostering community interaction. SURFACES REPORTER (SR) congratulates him on his outstanding achievement of winning the Pritzker Prize and showcases his architectural journey, notable projects, and jury citation here.
"Yamamoto's buildings are not merely structures; they are platforms for human connection and community," said the jury, led by esteemed architect Alejandro Aravena, the 2016 Pritzker laureate.
His designs blur the lines between public and private spaces, encouraging spontaneous interactions and enhancing the quality of everyday life.

First social housing project
Jury Citation
The 2024 Jury Citation lauds Yamamoto's unwavering dedication to addressing societal needs through architecture. His ability to create spaces that resonate with the human experience, while simultaneously challenging architectural conventions, is celebrated as a testament to his visionary approach.
In the Words of the Laureate
In response to winning the award, Yamamoto expressed his belief that architecture should prioritize societal relationships over privacy, stating, "To recognize space is to recognize an entire community." He emphasized the importance of living together harmoniously in architectural spaces, fostering unity across cultures and life stages.

The residences in Pangyo Housing are linked by a first-floor deck. The complex includes nine housing blocks equipped with communal decks. Photograph by Kouichi Satake.
Architectural Journey
Born in Beijing, China, Yamamoto pursued his architectural education in Japan before establishing his own studio, Yamamoto & Field Shop Co, in 1973. His early works set the foundation for his later projects, which prioritize community engagement and social integration.

Koyasu Elementary School. Photograph by Mitsumasa Fujitsuka.
Throughout his illustrious career spanning five decades, Yamamoto has completed a diverse range of projects, including private residences, social housing developments, educational institutions, civic buildings, and cultural centers. His notable projects exemplify his dedication to creating inclusive and communal spaces.
His architectural journey is characterized by a seamless fusion of traditional influences with modern sensibilities. Drawing inspiration from diverse cultural backgrounds, his designs reflect a harmonious blend of past and present, rooted in a deep understanding of community dynamics.
Integration of Outdoor Spaces
One of Yamamoto's key design principles is the incorporation of outdoor areas, such as terraces and courtyards, to encourage interaction and engagement with the built environment. His projects feature innovative spatial configurations that promote connectivity and collaboration.
.jpg)
Namics Techno Core research lab in Niigata (2008)
His Notable Projects
His noteworthy projects encompass the "Transparent" Hiroshima Nishi Fire Station (2000), Tomio Ohashi (2000), the Yokosuka Museum of Art (2006) celebrated as "a daily sanctuary for locals," the Namics Techno Core research lab in Niigata (2008), and the Fussa City Hall with its distinctive green roof, comprising two mid-rise towers that harmonize with the adjacent low-rise neighborhood (2008).

Hiroshima Nishi Fire Station (2000), Photo Courtesy: Tomio Ohashi
His Pangyo Housing project, a low-rise housing complex designed for low-income families in Seongnam, South Korea (2010), has garnered praise for fostering "interconnectedness between neighbors."
Furthermore, the architect's personal residence in Yokohama, GAZEBO (1986), was crafted "to encourage interaction with neighbors from terraces and rooftops," drawing inspiration from traditional Japanese machiya and Greek oikos housing while evolving these influences.
.jpeg) GAZEBO (1986) is Yamamoto's self-designed home.
GAZEBO (1986) is Yamamoto's self-designed home.
Yamamoto's architectural legacy extends beyond his individual projects; he is recognized for his profound influence on the profession and his commitment to addressing societal needs through design.
As the 53rd recipient of the Pritzker Architecture Prize and the ninth from Japan, Yamamoto joins a prestigious lineage of architects who have shaped the built environment and enriched communities worldwide. His designs are characterized by structural honesty, precise scaling, and careful integration with surrounding landscapes.