
Mexico-based architecture practice RIMA Design Group designed Casa Ballena- an art centre using rammed earth and wooden pergolas. The art centre was created for a Mexican artist looking to create a studio for local and international artists in San Jose del Cabo. The project features 7 buildings built with rammed earth that matches the colour of the soil around the property. The structure contains an exhibition space, multi-purpose courtyards, administrative area, three workshops, dining and living halls, warehouses and a natural area of around 7000-square-meter to preserve the local vegetation. SURFACES REPORTER (SR) presents below more about this beautiful project. Take a look:
Also Read: The Rammed Concrete And Copper Teahouse by Neri & Hu Restores Chinese Traditional Culture and Identity | Fuzhou
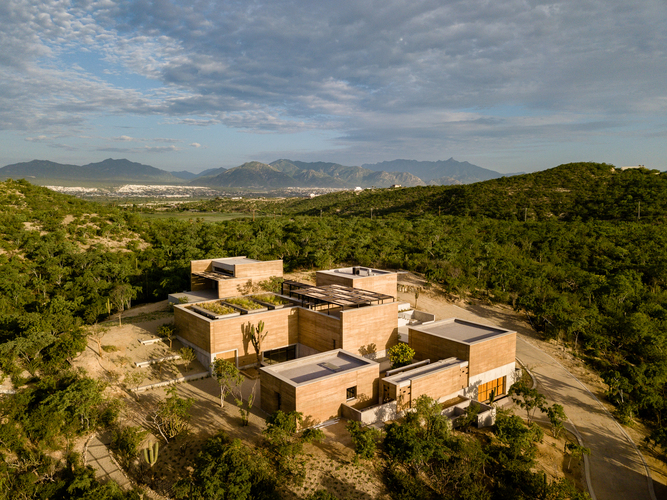
Why Rammed Earth?
The firm selected rammed earth for construction as it brings character to the structure and can create micro weather needed for the climatic conditions in Los Cabos and its soundproofing ability.
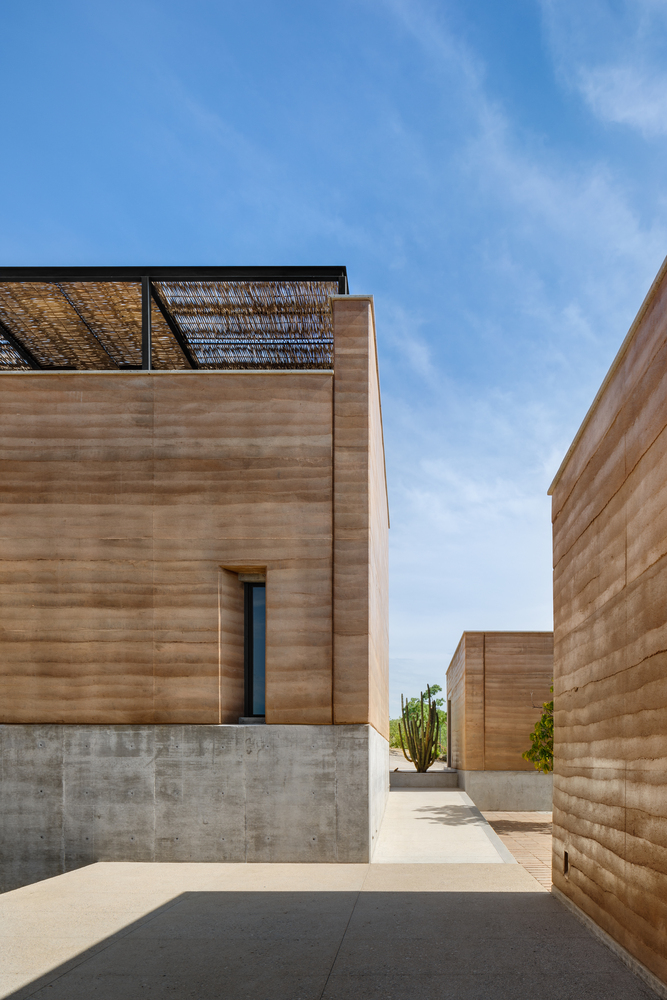
Design Details
The design of the centre originates from earthmoving and excavation. The firm varied the heights of the rectangular volumes as per the site's inclined topography.
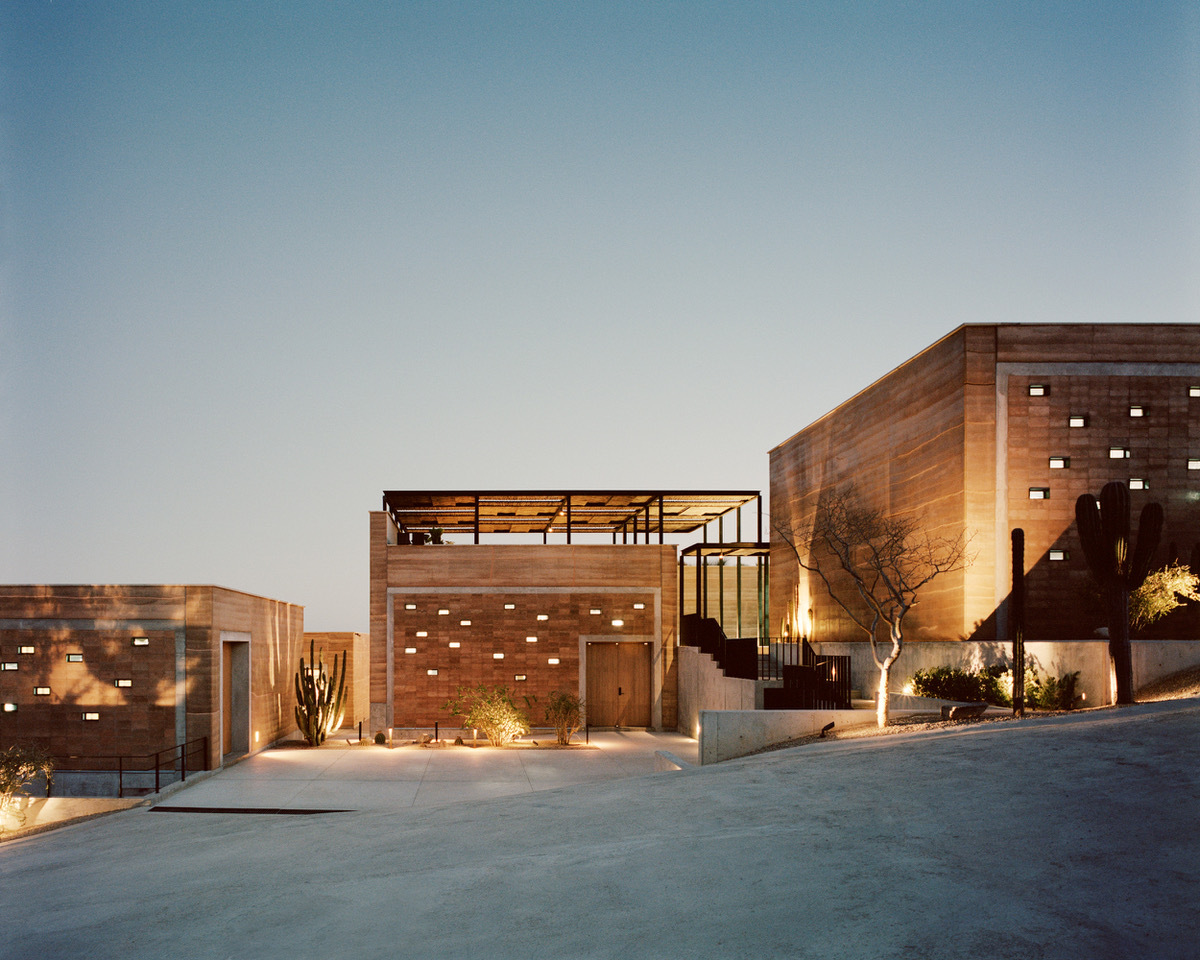 Further, this arrangement creates a natural buffer that allows both the direction and control of the views. The removed earth was reused to create the rammed earth walls.
Further, this arrangement creates a natural buffer that allows both the direction and control of the views. The removed earth was reused to create the rammed earth walls.
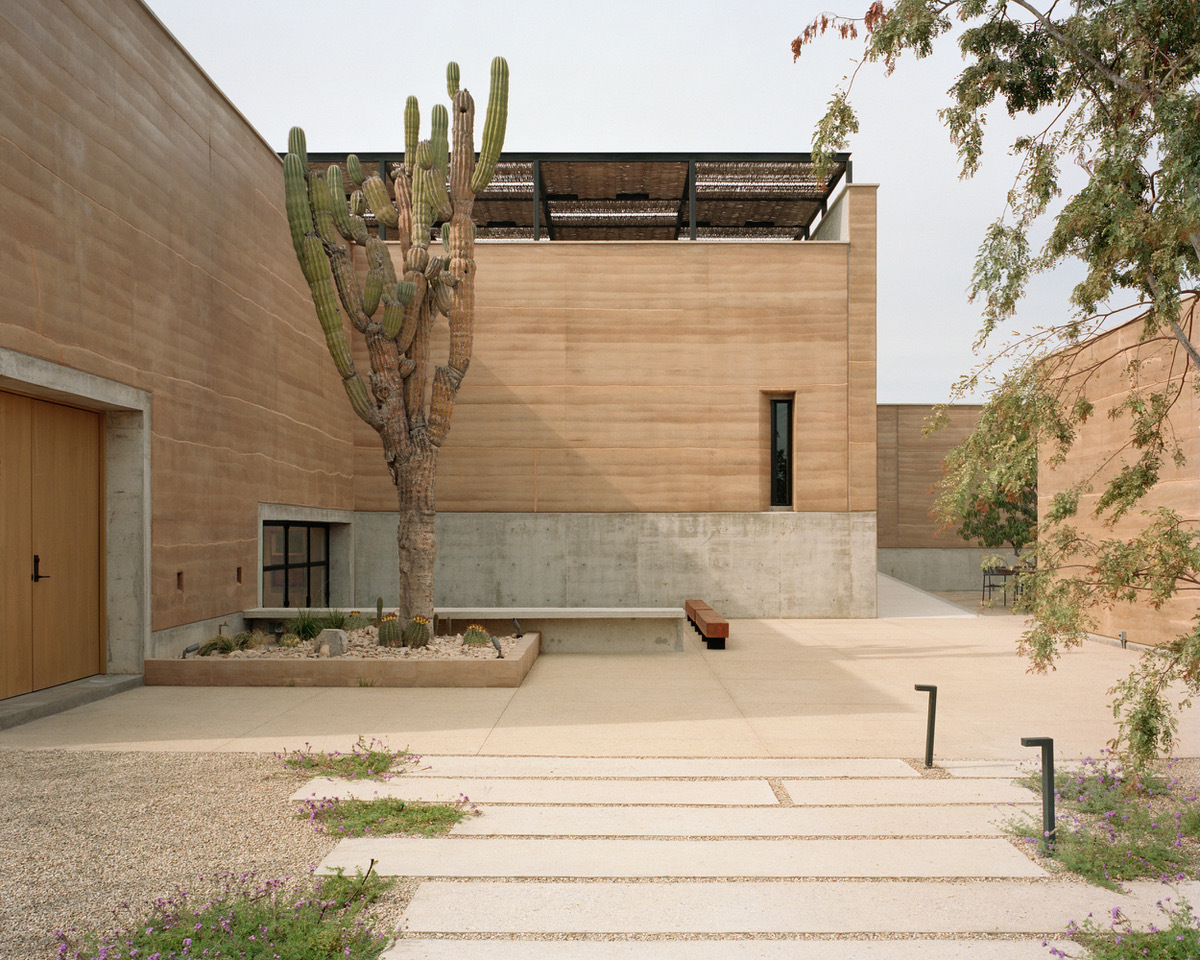
Further, the firm used gravel patios and stone pathways between each building to create divided patio spaces adorned with local plants such as cacti and wild grasses.
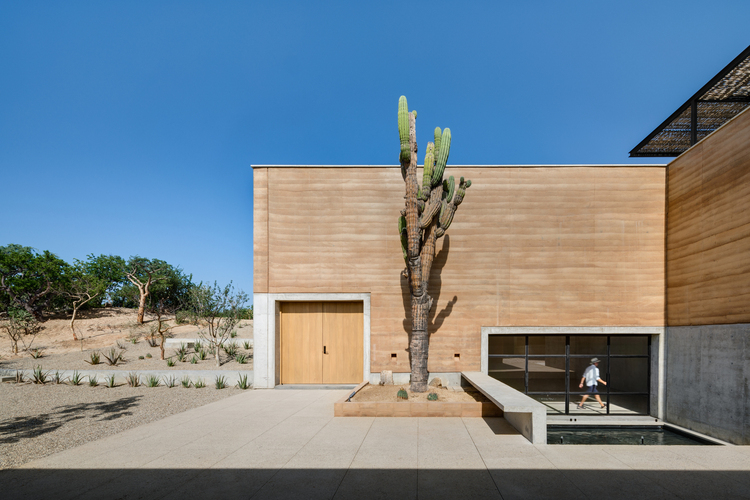
"The relationship with nature is significant to this project; the buildings concentrate on the terrain achieving an internal experience that brings privacy to artists across patios," the firm said.
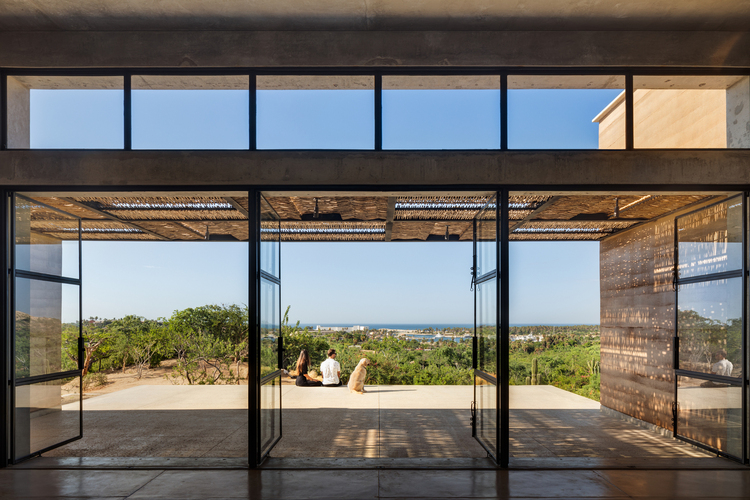
The windows are bordered by thin concrete while they extend across the surfaces of the tan-hued buildings. Various pergolas with stick roofs shade the concrete pathways and patios.
Also Read: Adjaye Associates Designs Eight Rammed Earth Domed Structures For Thabo Mbeki Presidential Library in South Africa
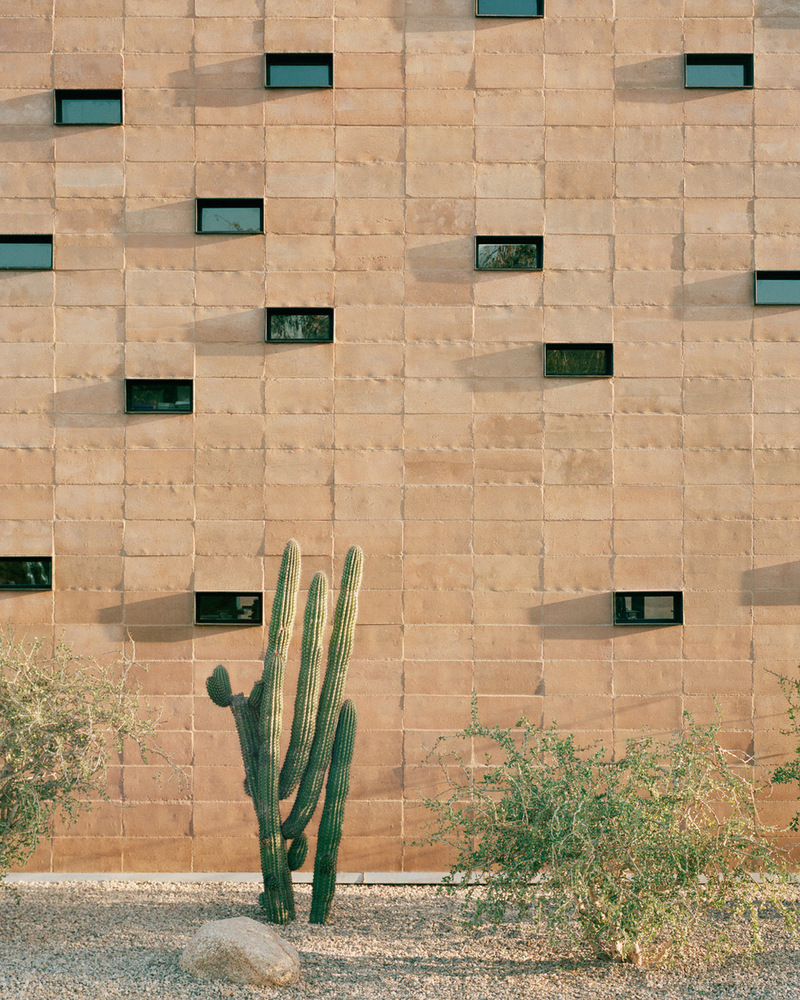
The Orientation
The orientation of the project is planned as per each building's function.
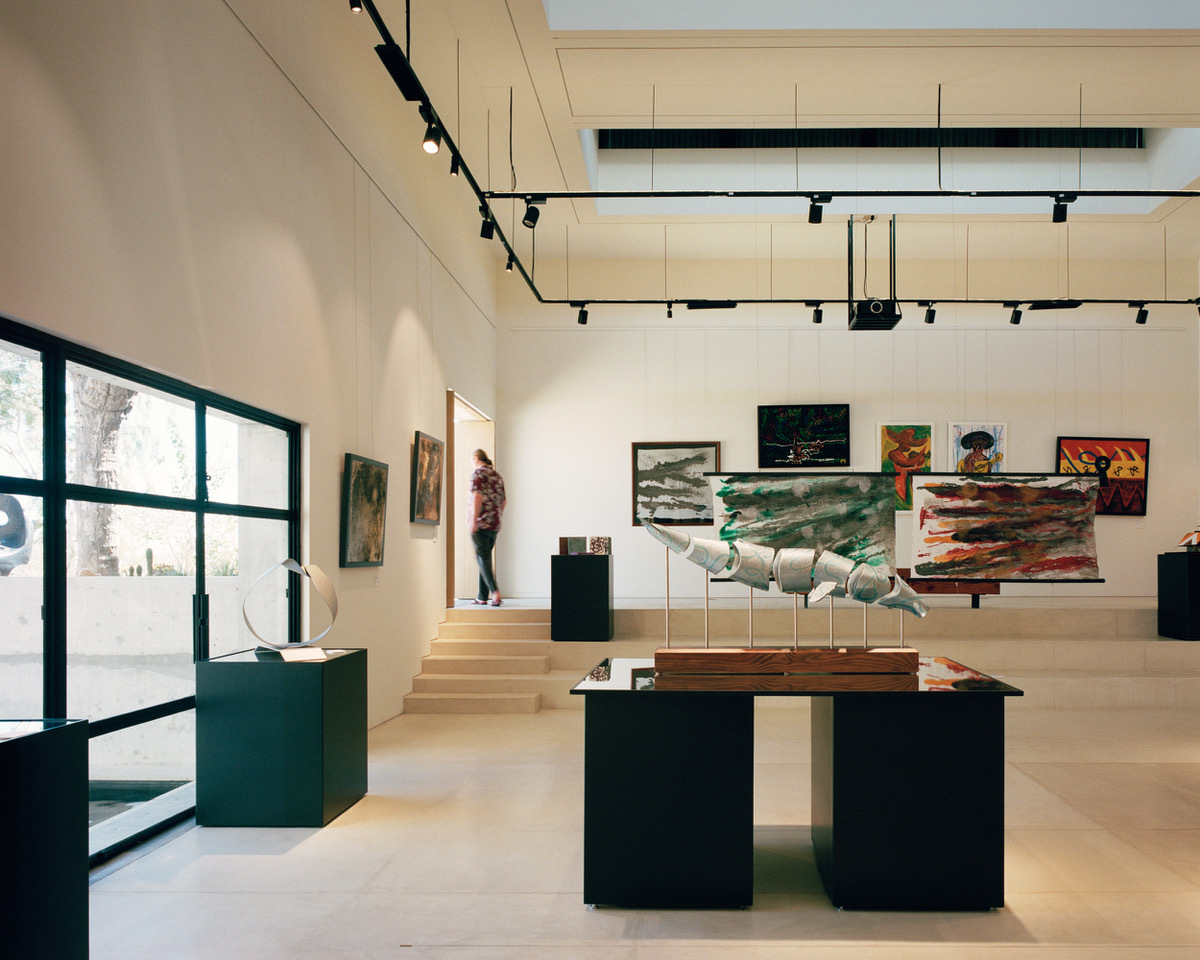
The practice positioned the workshops facing north, while the future residences, living quarters, kitchen, bathroom, and administrative area face south with superb views towards the marina at Puerto Los Cabos.
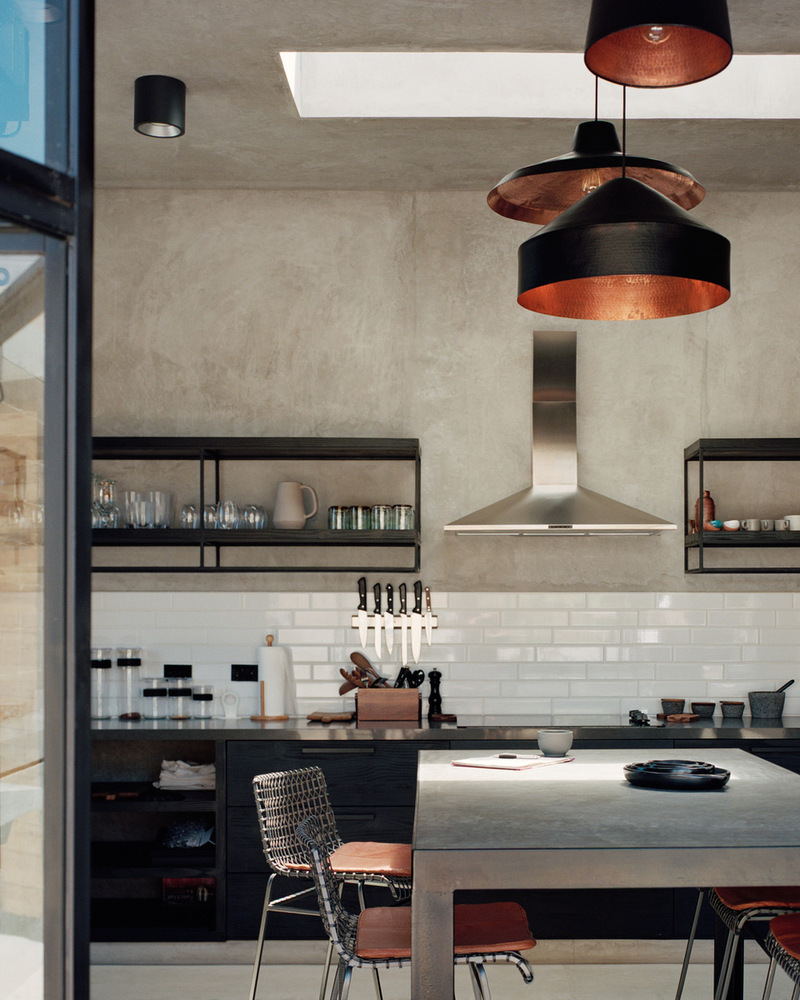 The proper zoning of each building provides shade in different patios and offers needed privacy.
The proper zoning of each building provides shade in different patios and offers needed privacy.
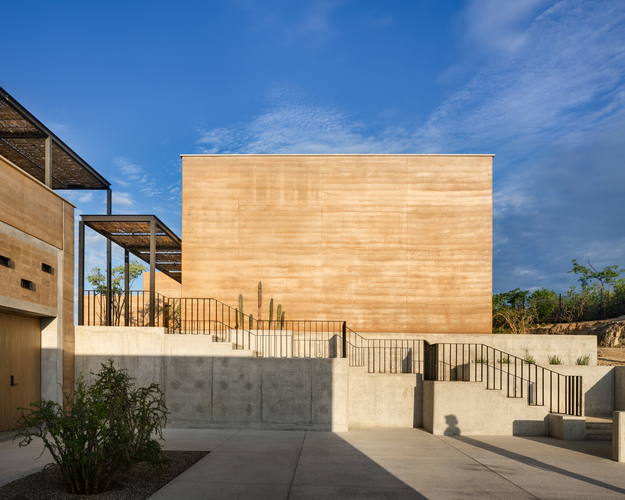
The white gallery, north-south oriented, receives abundant natural light that filters through the ceiling to illuminate the space and the existing art pieces. And the roof contains three plant beds that were arranged in a row creating a rooftop garden.
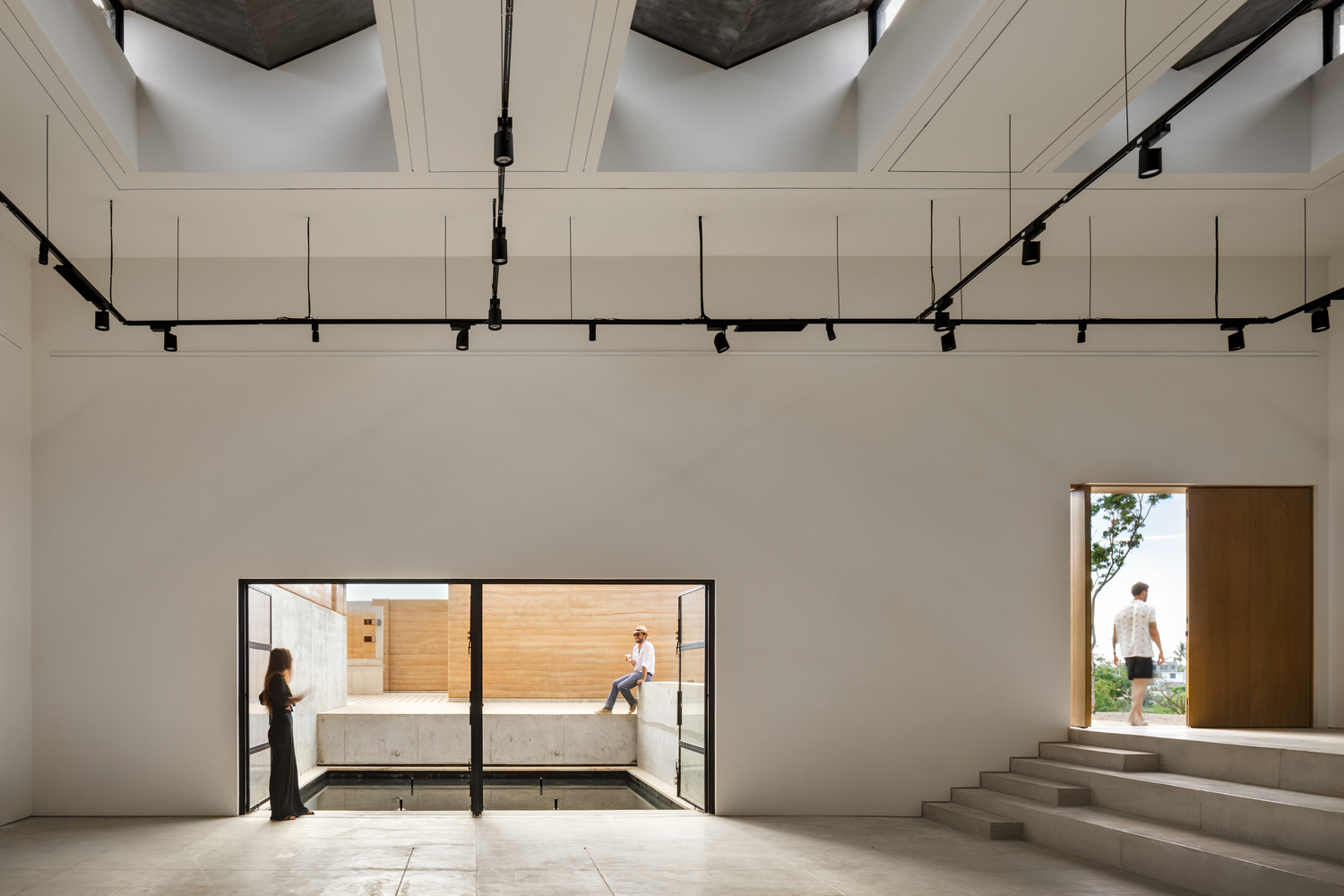 "The gallery, together with the painting and typography workshops, have the same orientation giving the artists assurance that their work will have the same light exposition from the early creative stages until the exhibition," architects added.
"The gallery, together with the painting and typography workshops, have the same orientation giving the artists assurance that their work will have the same light exposition from the early creative stages until the exhibition," architects added.
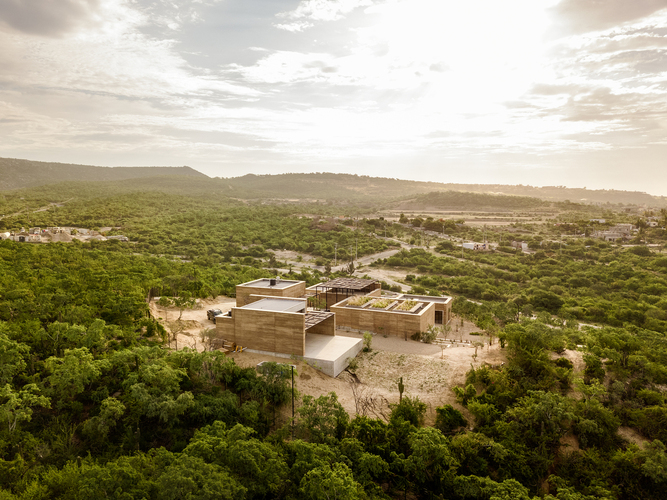
All three workshops give ample space for artists to work in several mediums such as print, typography and paint.
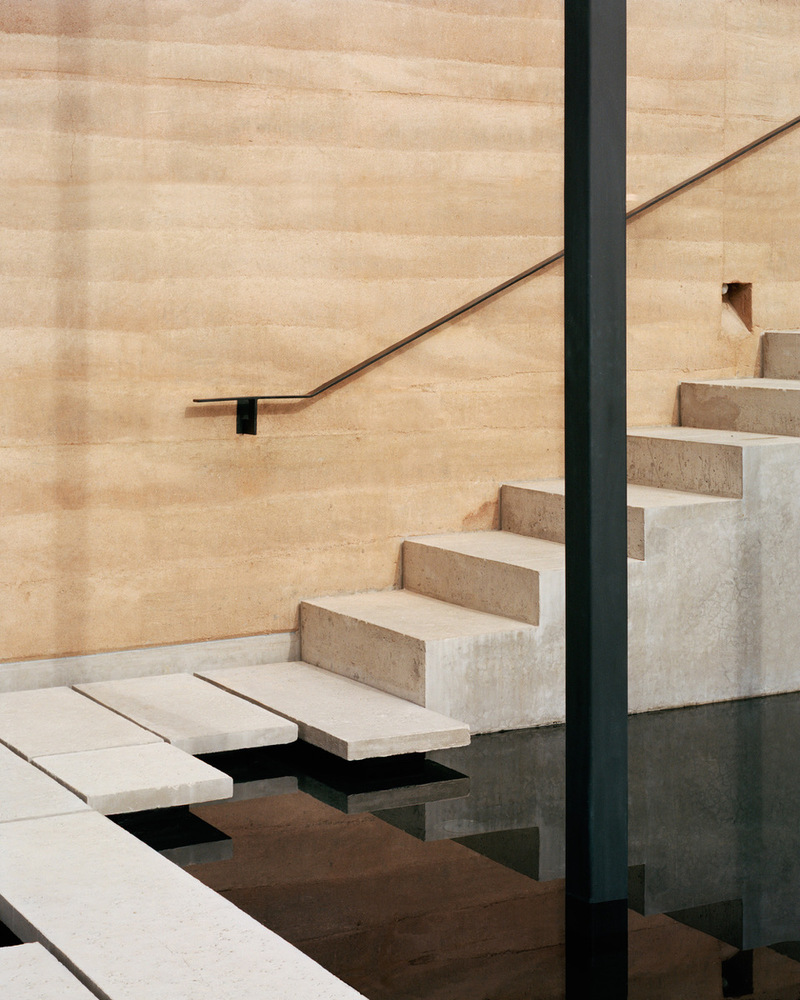
Also Read: An Earthy Material Palette Dominates The Interiors of This Residence in Indore Designed by Manish Kumat Design Cell
"A private studio for the main artist shares a building with the paint workshop. Similar to the gallery the workshops run north to south so artists design their pieces in the same conditions as the exhibition space," the firm continued.
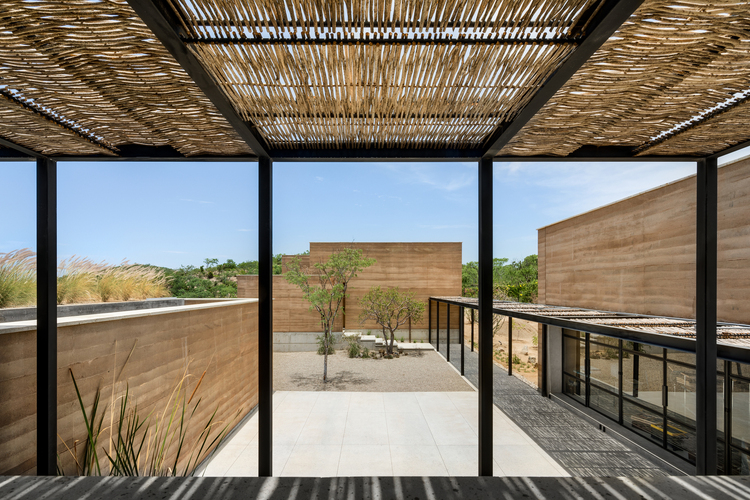
The warehouse building is occupied by a switchyard and parking garage where artworks and supplies can be transported to and from the workshops.
Project Details
Project Name: Casa Bellena Art Centre
Architecture Firm: RIMA Design Group
Lead Architect: RIMA Arquitectura
Project Location: San José Del Cabo, Mexico
Area: 6996 ft²
Completion Year: 2019
Photo Courtesy: Rafael Gamo, Rory Gardiner
Source: http://www.rimadesigngroup.com/cultural
Keep reading SURFACES REPORTER for more such articles and stories.
Join us in SOCIAL MEDIA to stay updated
SR FACEBOOK | SR LINKEDIN | SR INSTAGRAM | SR YOUTUBE
Further, Subscribe to our magazine | Sign Up for the FREE Surfaces Reporter Magazine Newsletter
Also, check out Surfaces Reporter’s encouraging, exciting and educational WEBINARS here.
You may also like to read about:
Mumbai-Based Architecture Firm MorphLab Uses Rammed Earth As A Core Building Material in This Tropical House Featuring Waterfalls and Secret Pool | Shifting Earth
This Luxe Villa in Nagpur Features MS Pergola Roof and a Façade Made of Sustainable Materials | Salankar Pashine And Associates
KE Presents XTESA PLAIN, the New Minimalist Pergola With Winding Fabric
and more...