
Dedicated to the refugees in Oksbol, Denmark, BIG-Bjarke Ingels Group in collaboration with exhibition designers Tinker Imagineers and engineers Ingenior’ne recently opened the new Refugee Museum of Denmark FLUGT. Nestled in Denmark’s largest refugee camp from World War II, FLUGT encompasses one of the camp’s few remaining structures such as the hospital building into a 1,600 m2 museum.
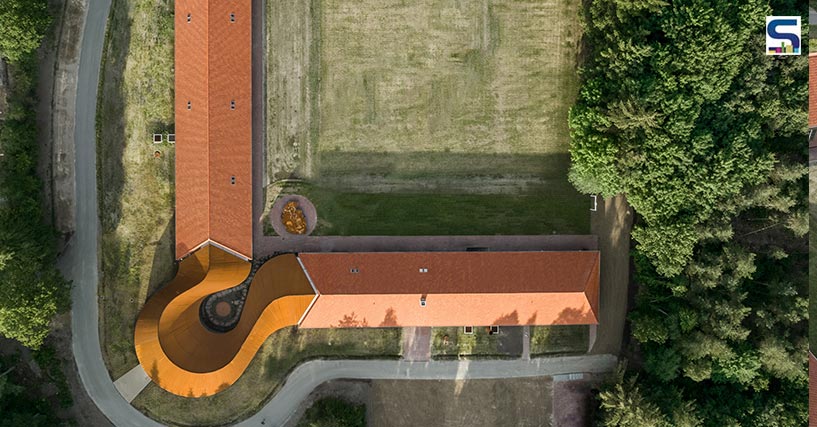 FLUGT encompasses one of the camp’s few remaining structures such as the hospital building into a 1,600 m2 museum.
FLUGT encompasses one of the camp’s few remaining structures such as the hospital building into a 1,600 m2 museum.
BIG’s Founding Partner, Bjarke Ingels tells SURFACES REPORTER (SR), “We have designed an architectural framework that connects the past with the present, with a new building directly shaped by its relationship to the historic hospital buildings of the WWII refugee camp. We went into this project with all our hearts to address one of the world’s greatest challenges – how we welcome and care for our fellow world citizens when they are forced to flee. The project is a continuation of our collaboration on Tirpitz museum with Vardemuseerne and Claus Kjeld Jensen whose uncompromised design vision once again inspired our design for FLUGT.”
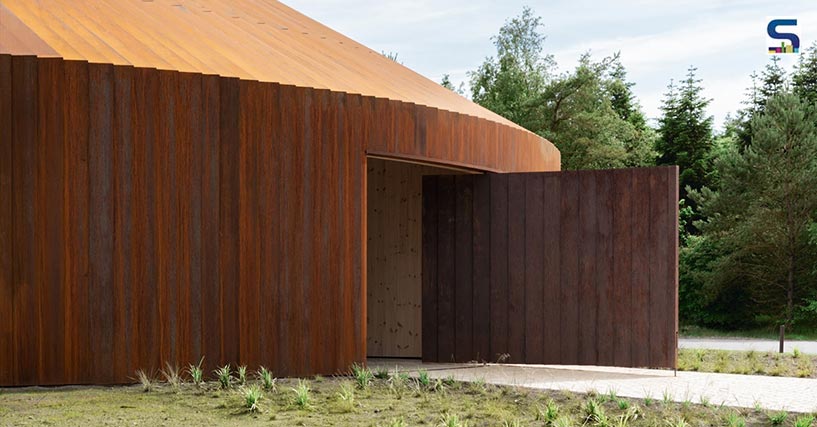 FLUGT is BIG’s second museum for Vardemuseerne, followed by the opening of the Tirpitz Museum on the west coast of Denmark.
FLUGT is BIG’s second museum for Vardemuseerne, followed by the opening of the Tirpitz Museum on the west coast of Denmark.
Connecting past and present structures
FLUGT is BIG’s second museum for Vardemuseerne, followed by the opening of the Tirpitz Museum on the west coast of Denmark. Capturing the universal challenges, emotions and stories of refugees who had been forced to flee their homes, FLUGT, the Refugee Museum of Denmark, shares and uncovers the stories of the largest refugee camp in Denmark by narrating their stories.
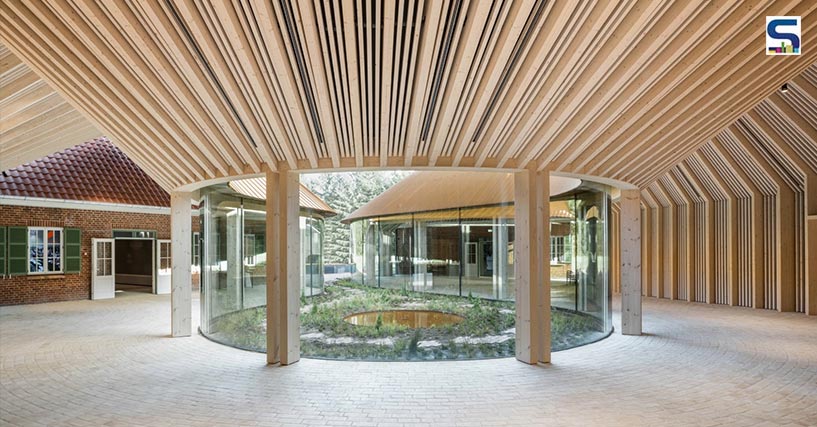 FLUGT, the Refugee Museum of Denmark, shares and uncovers the stories of the largest refugee camp in Denmark by narrating their stories.
FLUGT, the Refugee Museum of Denmark, shares and uncovers the stories of the largest refugee camp in Denmark by narrating their stories.
According to Claus Kjeld Jensen, Museum Director, “FLUGT – Refugee Museum of Denmark will share and uncover the stories of the largest refugee camp in Denmark as well as the story of the lived refugee experience of our time. FLUGT seeks to give a voice and a face to humans who have been forced to flee their homes and capture the universal challenges, emotions and nuances shared by refugees then and today.”
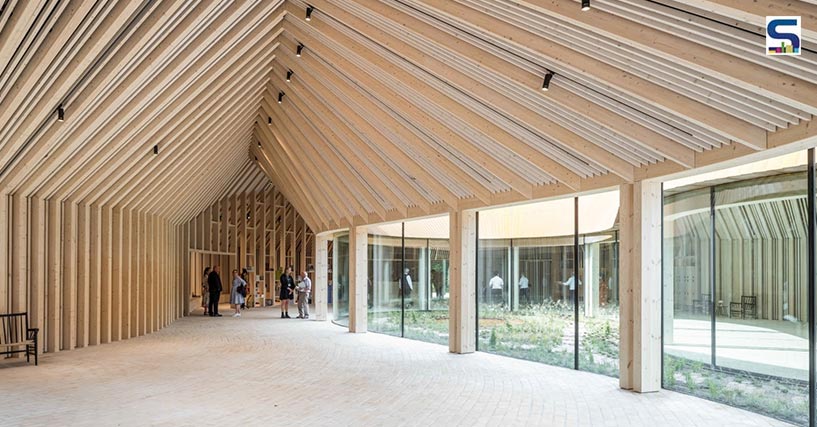 FLUGT comprise two long buildings that are architecturally and historically united by BIG with the help of a soft curve-shaped corridor.
FLUGT comprise two long buildings that are architecturally and historically united by BIG with the help of a soft curve-shaped corridor.
What was once the fifth-largest city of Denmark is now just a tiny part of the camp that is left in Oksbol. The adaptation and extension of the former hospital which is now transformed into FLUGT comprise two long buildings that are architecturally and historically united by BIG with the help of a soft curve-shaped corridor. Visible from afar, this welcoming structure brings 500 m2 of additional space to the museum. To create an inviting arrival moment for the museum visitors, a gentle curve is pulled toward the street. Clad in Corten steel complement the red bricks of the former hospital buildings. The exterior of the curvaceous volume gives the visitor a delusion of a closed entry hall.
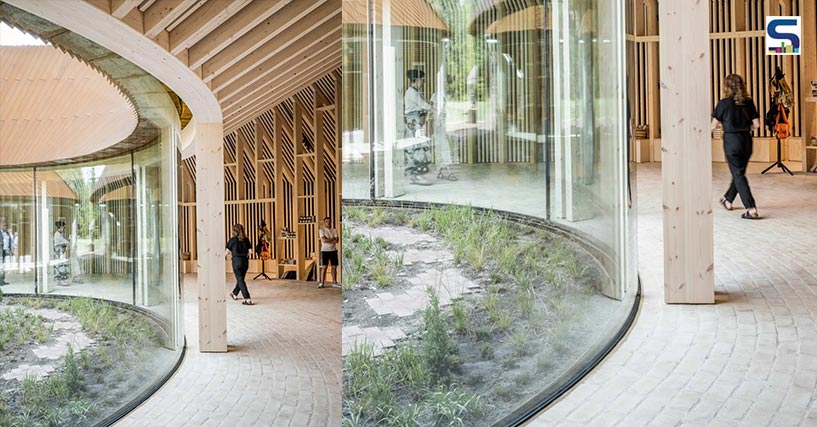 Clad in Corten steel complement the red bricks of the former hospital buildings.
Clad in Corten steel complement the red bricks of the former hospital buildings.
Adaptive reuse design
A floor-to-ceiling curved glass showcases the views of a sheltered green courtyard and surrounding forest, where the refugee camp was earlier established. The entry hall that doubles as a lobby or temporary exhibition space for guests is lit with enough natural light that is passively thrown through the courtyard.
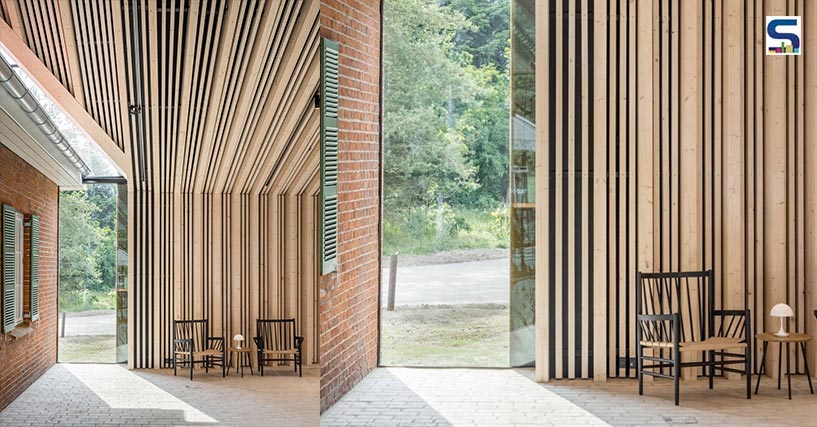 A floor-to-ceiling curved glass showcases the views of a sheltered green courtyard and surrounding forest.
A floor-to-ceiling curved glass showcases the views of a sheltered green courtyard and surrounding forest.
The renovated north wing embraces the gallery space that has been organized with regard to the original blueprint of the hospital. Although most of the hospital room walls had been torn down, some of the inside walls have been untouched. To create a larger exhibition space, these walls have been stabilized by three cross-sections.
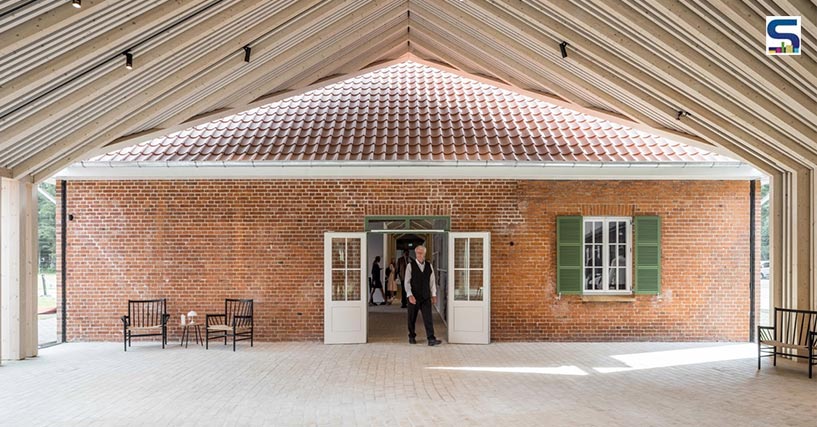 The renovated north wing embraces the gallery space.
The renovated north wing embraces the gallery space.
Comprising a flexible conference room, cafe and smaller exhibition spaces, the south wing borrows a few of the house functions with the same character and materiality as the north wing including the white walls, white wood intersecting boards and the yellow bricked flooring.
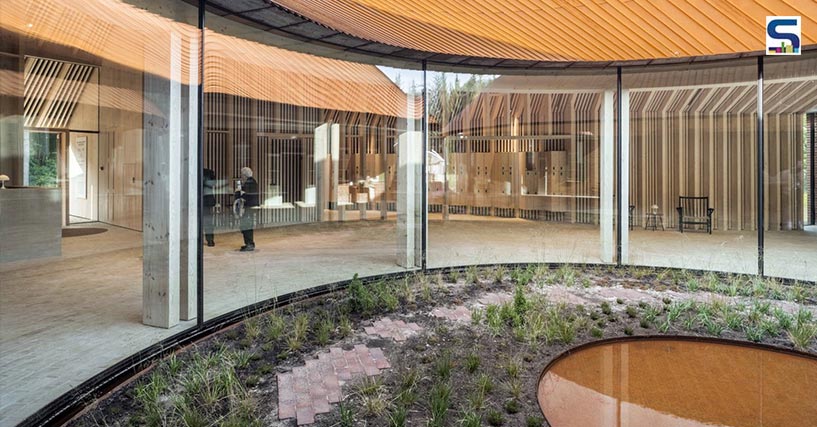 The south wing borrows a few of the house functions with the same character and materiality as the north wing.
The south wing borrows a few of the house functions with the same character and materiality as the north wing.
The entire structure runs around BIG’s mission of reducing waste, conserving resources, and creating a smaller carbon footprint. Thanks to BIG’s adaptive reuse design, the two hospital buildings, which are the last remaining physical manifestation of the former refugee camp, have been preserved for historical value.
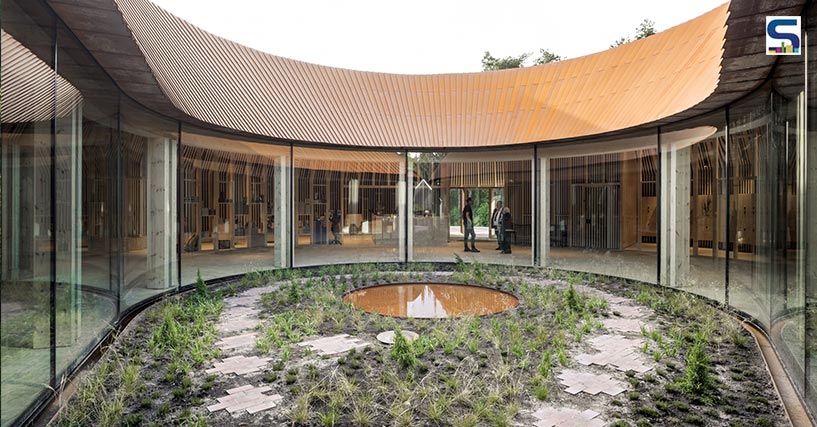 The two hospital buildings, which are the last remaining physical manifestation of the former refugee camp, have been preserved for historical value.
The two hospital buildings, which are the last remaining physical manifestation of the former refugee camp, have been preserved for historical value.
Project details
Name: FLUGT
Size: 1600 m2
Location: Oksbol, Denmark
Client: Vardemuseerne
Project type: Culture
Collaborators: Ingenior’ne, Tinker Imagineers, BIG Landscape, BIG Ideas, Gade & Mortensen Akustik and HB Trapper
Partners-in-Charge: Bjarke Ingels, Ole Elkjær-Larsen and Finn Norkjær
Project leader: Frederik Lyng
Project architect: Frederik Skou Jensen
Image credits: Rasmus Hjortshoj