
To know what a building has to impress you, the first clue can be taken from its facade. Facades can amaze you at a glance. These generally point to the front side of the building. Facades depict the creative strength of the architect and add a personal touch to the architecture. This aspect can combine architecture with art, engineering and experimentation in geometrical designs. Surface Reporter(SR) highlights some of these world-class facades using unique materials such as fibreglass panels, smartphones, metals etc
Built on the Musashino Plateau which is a collision of four tectonic plates surrounding Japan, this futuristic design will leave you spellbound.
It was designed by the famous architect Kengo Kuma and Associates. This museum in Japan was built using 20,000 individual pieces of granite! The floors cover 12,000 square meters and house a fusion of a library, an art museum, and a natural history museum. The structure is polyhedron and is 40 meters tall. This surreal structure has an asymmetrical exterior, behind which lie the five storeys. The piece is a cultural labyrinth that agitates binary oppositions. These include cities and suburbs, hgh culture and low culture, in a three-dimensional and cross-sectional. The museum contains angular surfaces which create the effect of a massive stone. These form cracky parts on some parts of the facade.
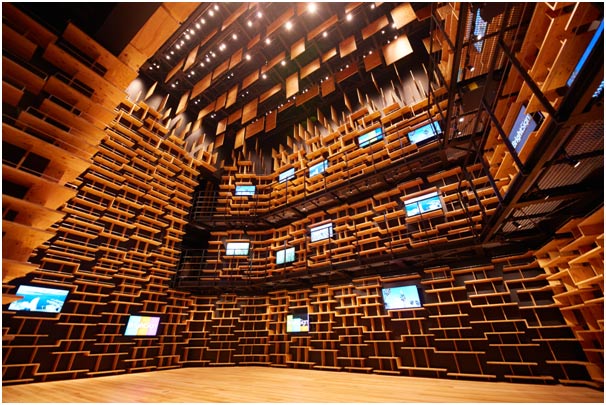
House of Dior is a treat for the eyes showcasing a six-storey store of Dior. The luxury shopping store is located in Gangnam and is made of white fibreglass panels. The store also contains fine jewellery, watches, and clothing. It was designed by Pritzker Prize-winning architect Christian de Portzamparc and the legendary Peter Marino. The fibreglass panel is undulated to show the fluid movement of clothing. The facade consists of a fibreglass panel each of which is 20 meters tall. Mirrored walls, monochrome tiled floors, and fabric draped candlers add another wow element to this space.
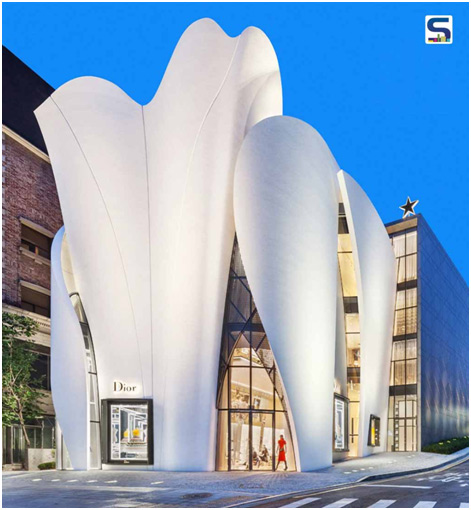
This Samsung store designed by Tokujin Yoshioka is like no other.The store has 1000 samsung smartphones at it’s facade.Known for his poetic works, Tokujin Yoshioka has made smartphones illuminate a six-story structure in Harajuku, Tokyo. The idea is to express the brand’s vision of the future. They display illusions that the screens are floating in the air. The floating images that appear on the facade are the reflection through a semi-transparent mirror.
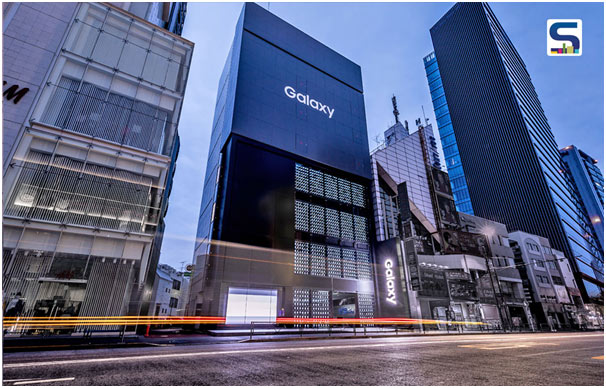
An innovative project to conserve endangered monarch butterflies and spread awareness about them. Monarch Sanctuary Located in Nolita, NYC aims to breed monarch butterflies along with promoting green technologies. Constructed by Terreform ONE which is a(non-profit architectural studio in New york. It consists of an office and retail building that serves as a vital way station, habitat and breeding ground for the said butterflies. It has vertical meadows which allow onlookers to view the live butterflies and caterpillars. The facade has semi-enclosed colonies along with an atrium for the breeding ground. The porous structure stimulates the adult population.
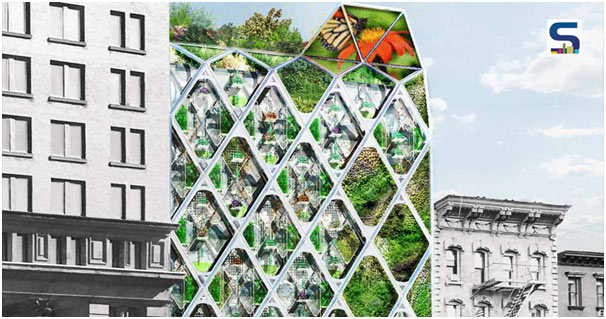
5.German Aerospace Centre Chapman Taylor Architects ,Godesberger
The German space centres designed by Chapman Taylor Architects in Godesberger Allee, Bonn are covered with copper and black concrete facades. The building is covered in a glass-fibre-reinforced concrete system. The facade choice is made to evoke the appearance of the universe to suit the theme of this centre. The sharp-edged moduled parts made of the glass-fibre-reinforced concrete system were customised for the aerospace centre. The panels are combined with pilasters clad in copper sheets which creates an amazing contrast.
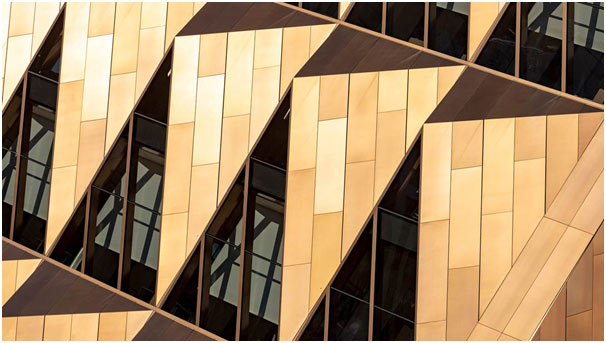
6.Knight Center at the University of Oregon- Ennead Architects and Bora Architecture & Interiors,Oregon
The centre is wrapped in a double skin triangular glass panel. It was developed by the American firm's Ennead Architects and Bora Architecture & Interiors. The centre was a costly affair and was made possible by a gift from the owner of Nike and his wife, Phil Knight and Penny. The two buildings in the centre are designed around a central courtyard. This courtyard is made to provide rain protection while allowing light to pass through. The canopy for this purpose is topped with ETFE (ethylene tetrafluoroethylene.
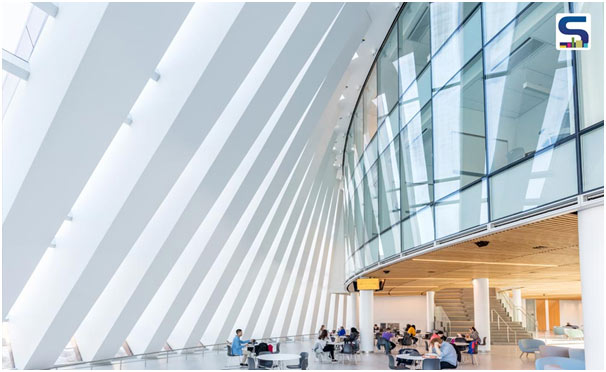
7.House 77- Dionisio LAB,Portugal
Designed by Dionisio LAB. It is a private home in Portugal that has a facade covered by aluminium Venetian blinds. It is a tall and narrow home located between two existing buildings. The white shutters are placed at a fixed angle which allows the upstairs rooms to offer views of surroundings while maintaining privacy.
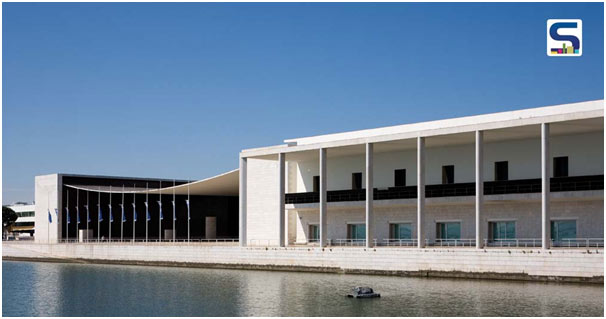
Also read-https://www.surfacesreporter.com/articles/72003/the-heights-a-cascade-of-terraces-by-big
https://www.surfacesreporter.com/articles/41126/bjarke-ingels-group-creates-three-storey-tall-copper-facade-for-business-school-in-massachusetts