
Nestled on the busy Tran Dinh Dan Street of Da Nang, Vietnam, Hotel Le Bouton beautifully identifies itself as an organic structure alluring visitors with the city’s beauty through its configuration. Drawing inspiration from the city’s traditional roots, Hotel Le Bouton is a graceful attempt by D1 Architectural Studio at achieving sustainability.
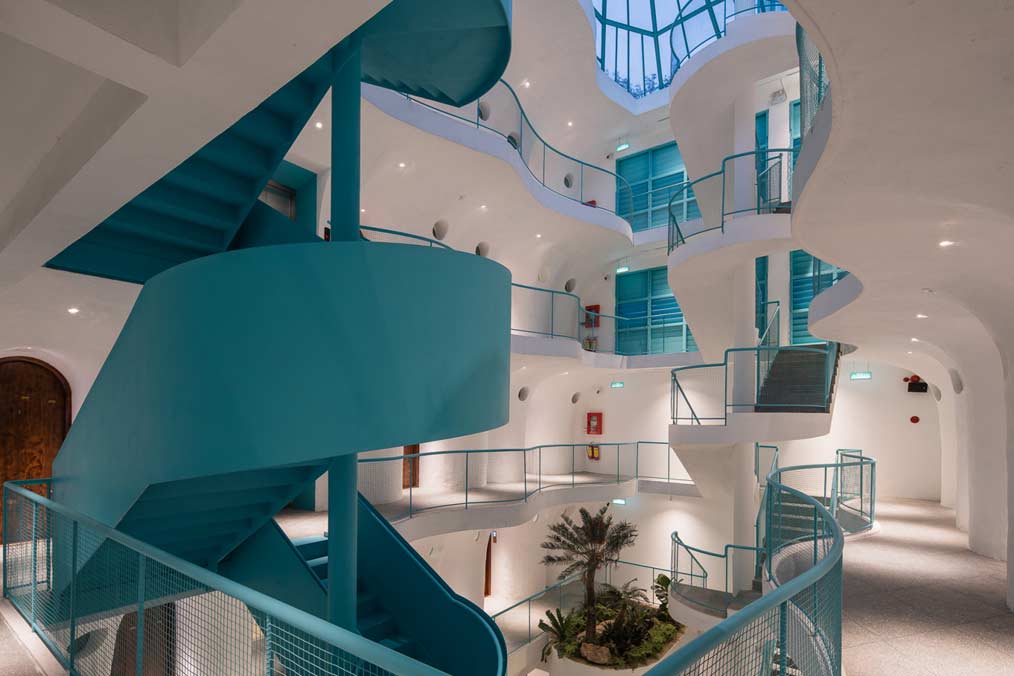 Drawing inspiration from the city’s traditional roots, Hotel Le Bouton is a graceful attempt by D1 Architectural Studio at achieving sustainability.
Drawing inspiration from the city’s traditional roots, Hotel Le Bouton is a graceful attempt by D1 Architectural Studio at achieving sustainability.
Overcoming climatic conditions
The weather of Da Nang stood as one of the biggest challenges for the Vietnam-based studio as the characteristics of weather in the central region is hot, rainy and stormy at the same time. The architects decided not to approach its structural configuration with only thick glass and heavy curtains to shield its inhabitants from the sun and wind, and heavy air conditioning to regulate the indoor temperature. Furthermore, relying on air conditions would only result in negative impacts on the occupants’ health in the long run.
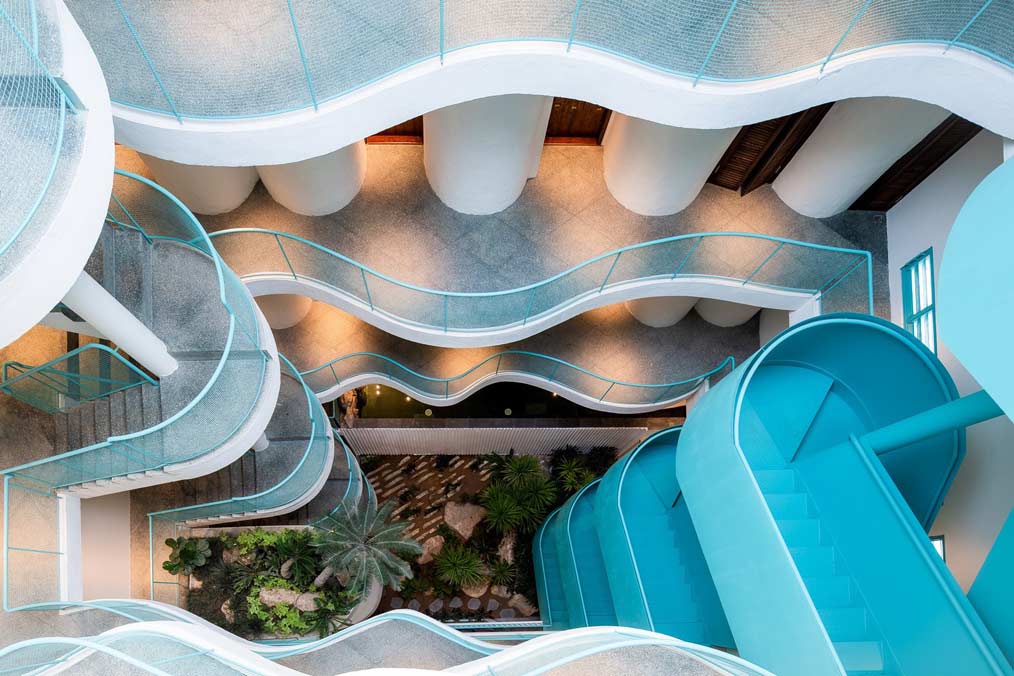 The architects decided not approach its structural configuration with only thick glass and heavy curtains to shield its inhabitants from the sun and wind.
The architects decided not approach its structural configuration with only thick glass and heavy curtains to shield its inhabitants from the sun and wind.
Instead, the architects decided to approach the structure with a sustainable idea by adopting the traditional housing models in Da Nang. These houses have been designed in a way to adapt to the regional environmental conditions and culture. The traditional houses in Hoi An have always had a yard, a pond, a miniature bonsai to invite sunlight and green up the space. These organic houses are always filled with fresh air and subtly reconnect their occupants with nature. Understanding the form and functionality of these houses, D1 Architectural Studio incorporated these ideas into the interiors of Hotel Le Bouton.
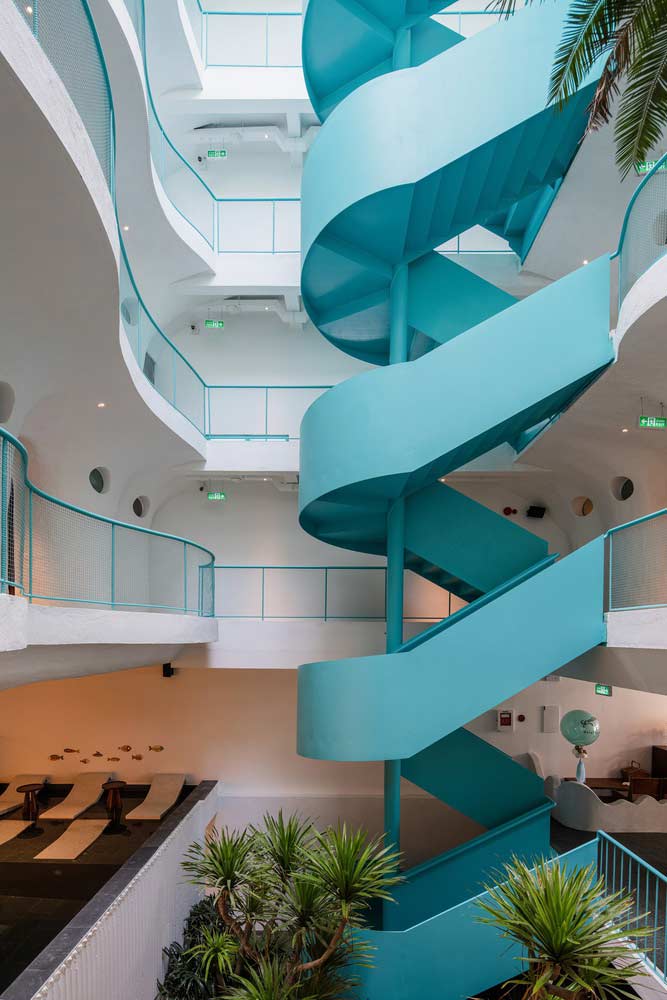 Stretched from the basement through the rooftop, the hotel features a series of elements that embody the city’s natural beauty.
Stretched from the basement through the rooftop, the hotel features a series of elements that embody the city’s natural beauty.
Design ideology
Spread across seven floors, the hotel hosts 25 guestrooms. The ground floor features a café, a bar and a pool, resonating a luxury hotel vibe. Stretched from the basement through the rooftop, the hotel features a series of elements that embody the city’s natural beauty such as the sand garden in the basement and the dry garden on the terrace. The garden in the basement which is filled with natural marine sand is designed to be an exposed space that welcomes natural light, whereas the rooftop garden is designed to appear as a miniature beach with light pillars symbolizing mountains, sand and floral species of the Central Coast.
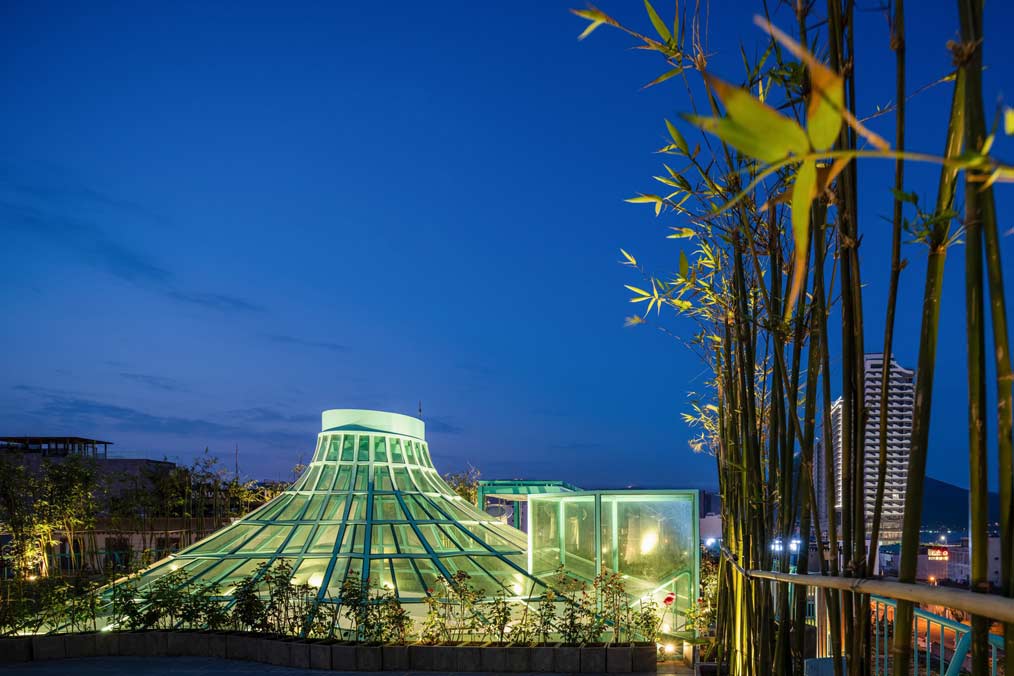 As for the skylight, it not only functions to expand the view and take in natural light but also circulates air flow and connects spaces together.
As for the skylight, it not only functions to expand the view and take in natural light but also circulates air flow and connects spaces together.
Its facade brings out a volcano-like chimney rising from the bathtub inside the guest rooms straight through the roof. The vertical structure of the building is designed by taking advantage of natural wind, thereby limiting the use of air conditioning. As for the skylight, it not only functions to expand the view and take in natural light but also circulates airflow and connects spaces. Wooden furniture and whetstone are extensively used for interiors.
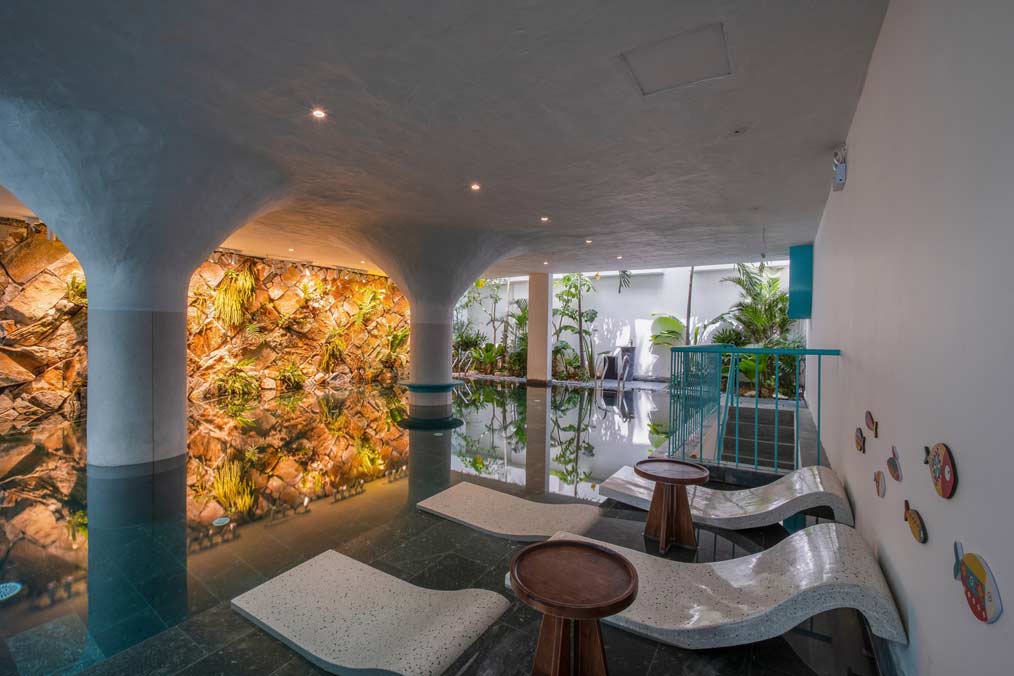 Its facade is brings out volcano-like chimney rising from the bathtub inside the guest rooms straight through the roof.
Its facade is brings out volcano-like chimney rising from the bathtub inside the guest rooms straight through the roof.
Durable materials such as pebble wash and exposed aggregate are sourced from local craft villages to withstand harsh weather conditions. The materials are cost-effective, easy to maintain and durable.
Overall, D1 Architectural Studio has aimed to bring out a shift in thinking and building sustainable habitats.
Projects details
Project name: Hotel Le Bouton
Area: 405 m²
Year: 2020
Architects: D1 Architectural Studio
Lead architect: Nguyen Thanh Tan
Interior design: D1 Architectural Studio
Landscape design: D1 Architectural Studio
Green architecture consultants: D1 Architectural Studio
Structural design: KS Bui Van Nhut
Lightning consultant: Van My Khanh Co Ltd
Contractor: Moc An Phuoc Construction – Design – Consultancy
Photo credits: D1 Architectural Studio