
Who wouldn’t like to live in a cosy and beautiful retreat nestled nicely in the snowy forest? Designed by Shomali Design Studio, this modern and futuristic villa- named ‘Lako’ is surely an architectural wonder that sits in the scenic landscape of Russia. Although the building showcases a simple design, the sturdy structure is enough to make the dweller feel safe in its cozy and warm interiors. Read more about this project below at Surfaces Reporter (SR):
Also Read: An Organic White Winery Pavilion That Emerges from the Greenery and Disappears in the Snow | Hongkong | O Studio Architects
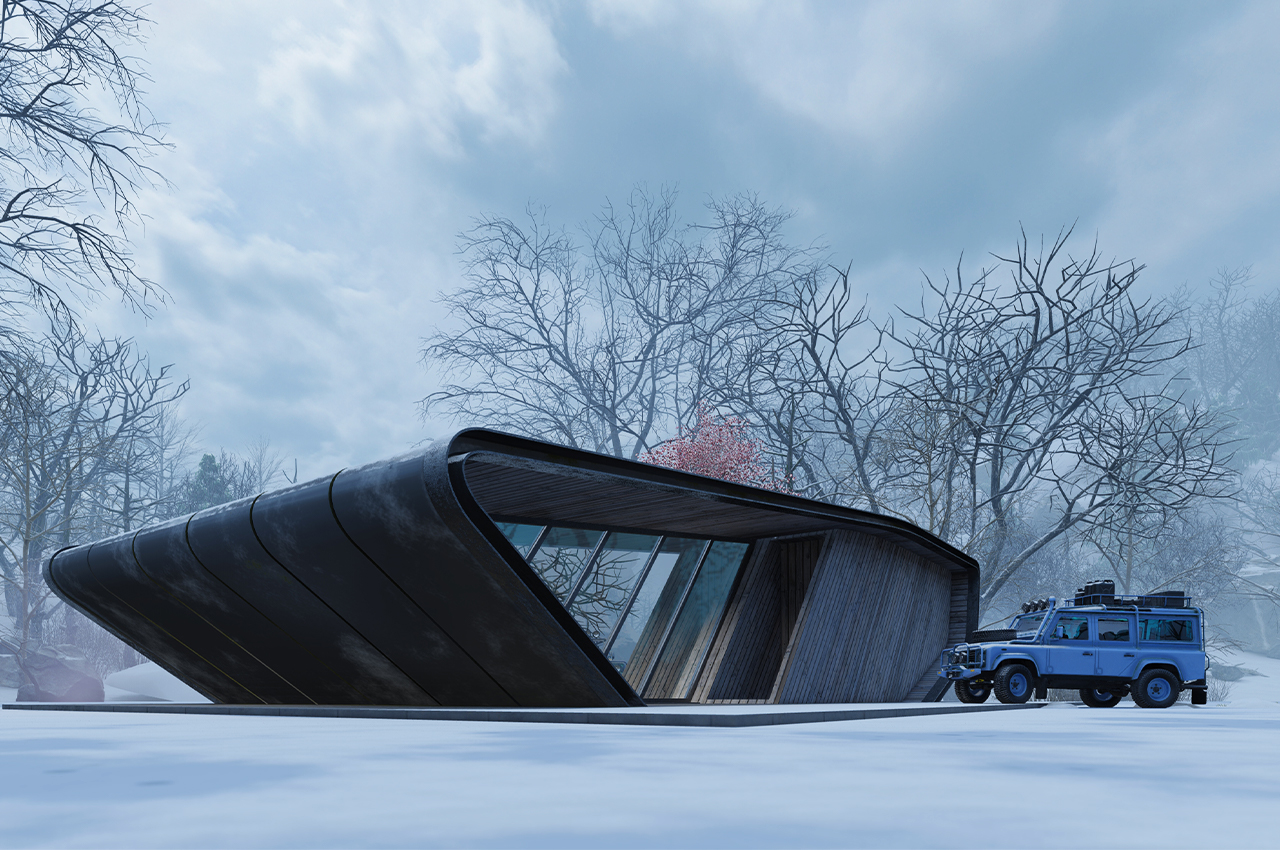
The surrounding nature influenced the shape, aesthetic and material palette of the project.
An Extended Sloping Roof
The angular structure features a sloping roof that extends from the top to the ground and merges well. "We tried to use a solid and simple form to make a powerful and safe feeling.
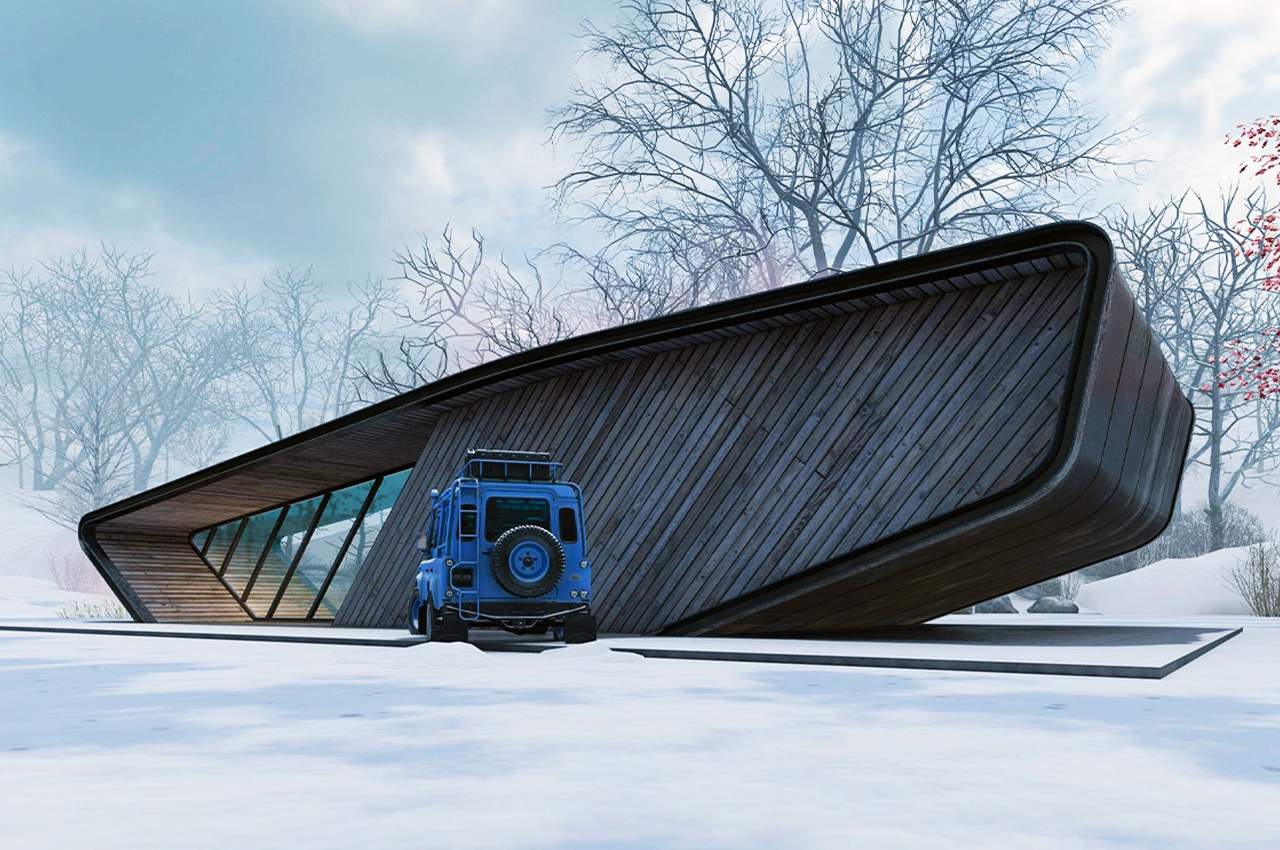
On the other hand, making harmony with the surrounding by extending the sloping roof to the ground was our main goal. In the end, the futuristic and modern form was born during this process. Also, it is an inner space at the front door,” said the architect.
Also Read: The Shape of Japanese Holiday Retreat - YEZO -is Built Using Algorithms !
A Visual Tour To Lako Designed by Shomali Design Studio
Fluid and Warm Interiors
The firm used warm and fluid interiors to have a cozy feeling.
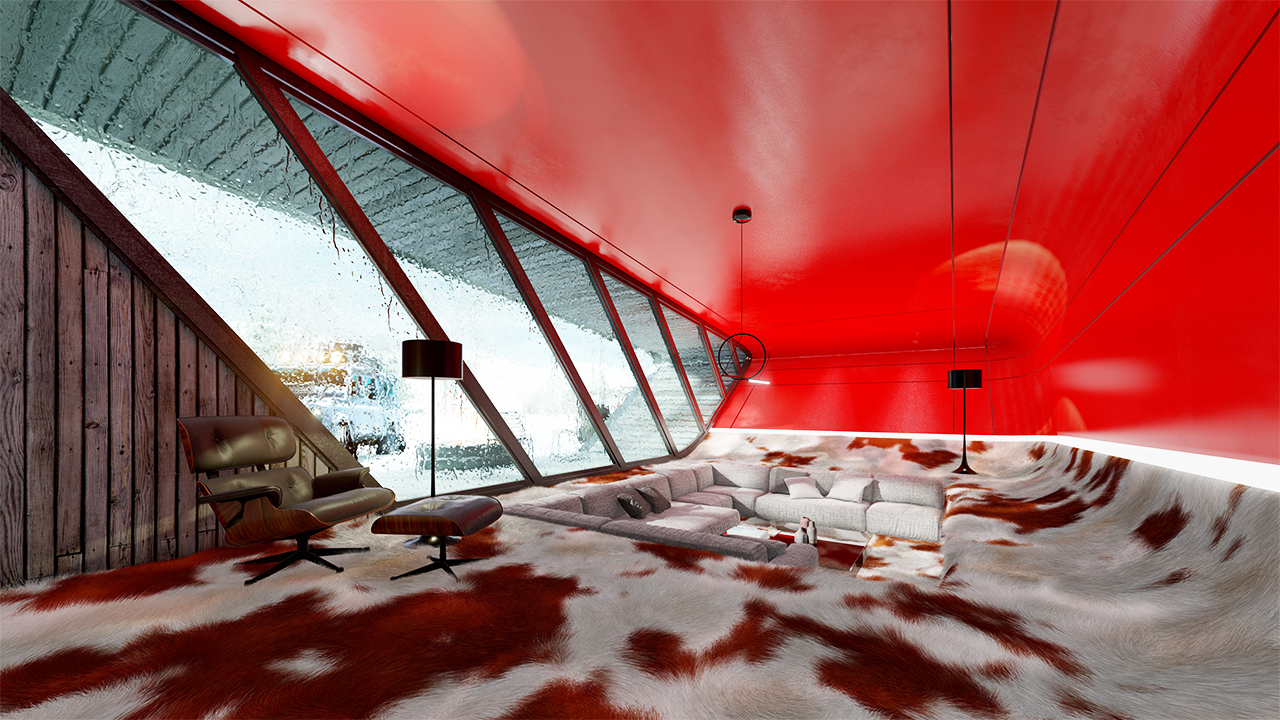 The bold and warm colour palette with numerous floor materials gives the luxurious villa a much-required warmth.
The bold and warm colour palette with numerous floor materials gives the luxurious villa a much-required warmth.
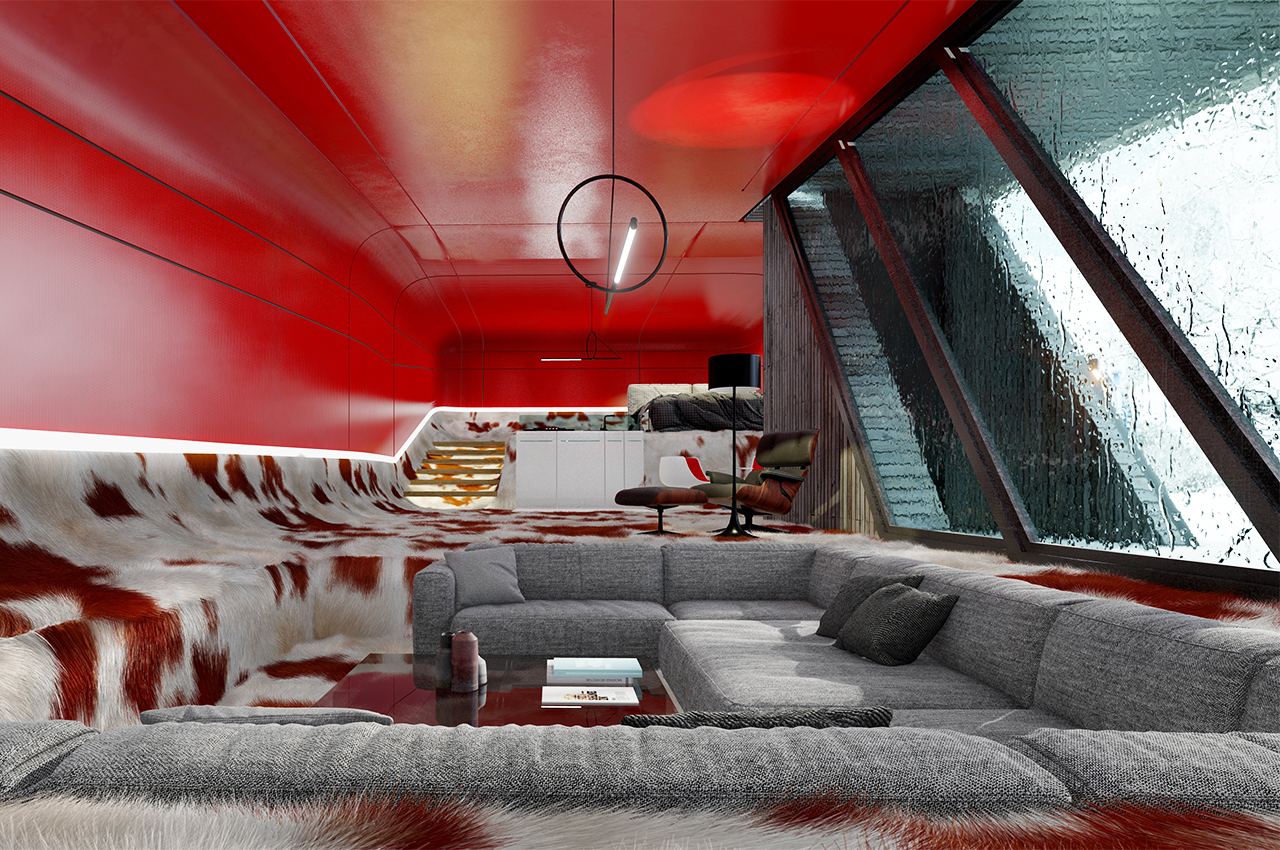 Unlike numerous plush villas, this has a one-level floor layout. Further, the floor naturally curves in the mid to offer a raised platform for the bed which separates the sleeping area.
Unlike numerous plush villas, this has a one-level floor layout. Further, the floor naturally curves in the mid to offer a raised platform for the bed which separates the sleeping area.
Panoramic Windows
The project also contains beautiful windows that allow the dweller to enjoy the snowy vista.
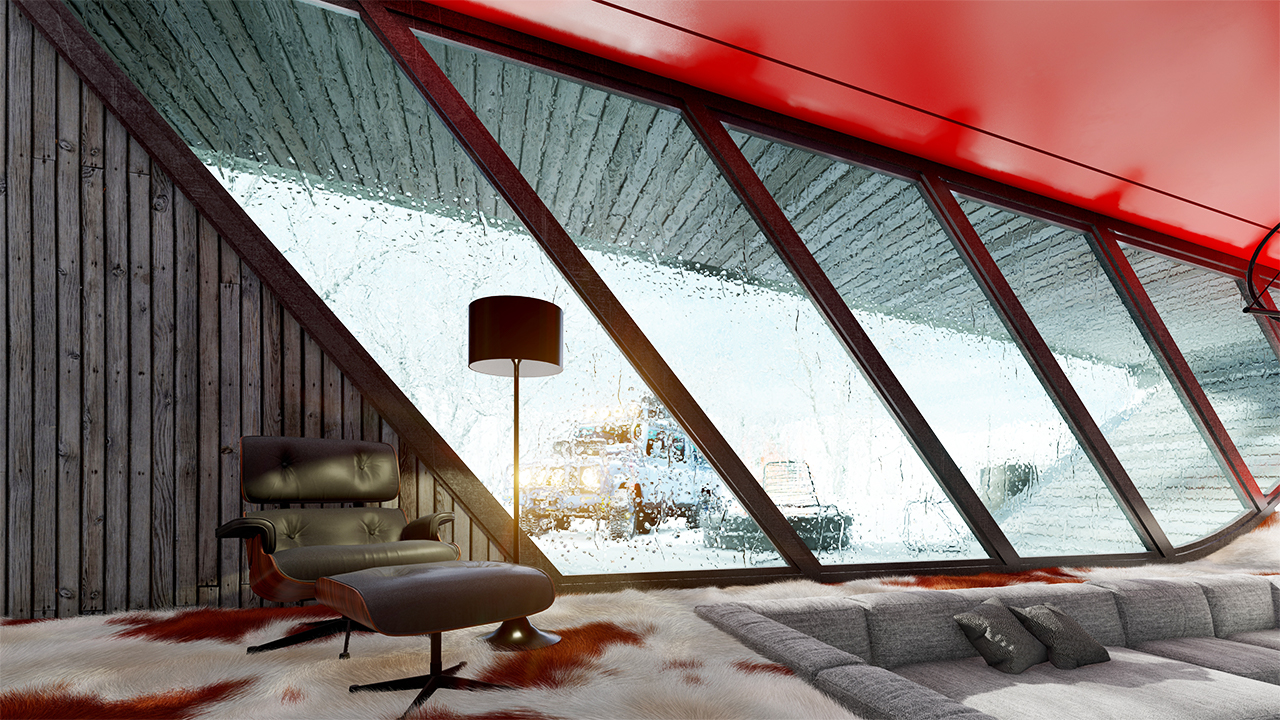
Project Details
Project Name: Lako
Location: Saint Petersburg, Russia
Architecture firm: Shomali Design Studio
Principal architect: Rashid Shomali & Yasin Rashid Shomali
Built area: 70 m²
Design year: 2021
Visualization: Shomali Design Studio
Source: https://www.amazingarchitecture.com/
More Images
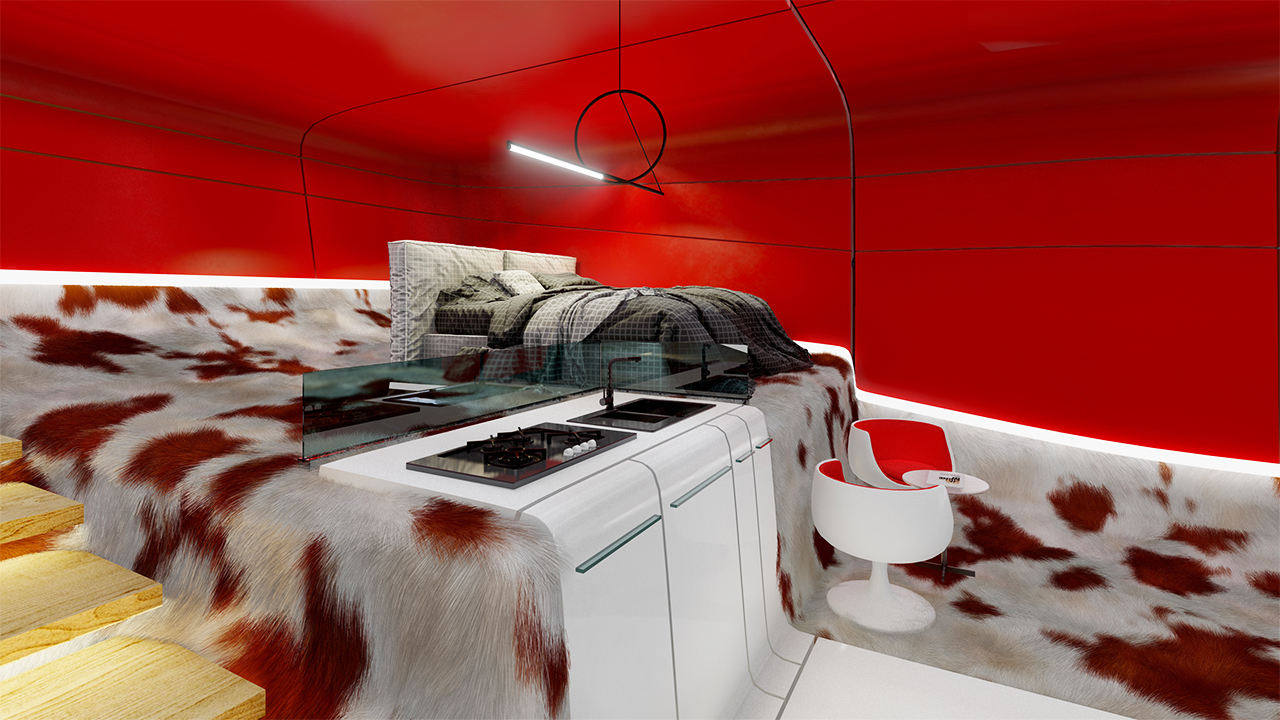
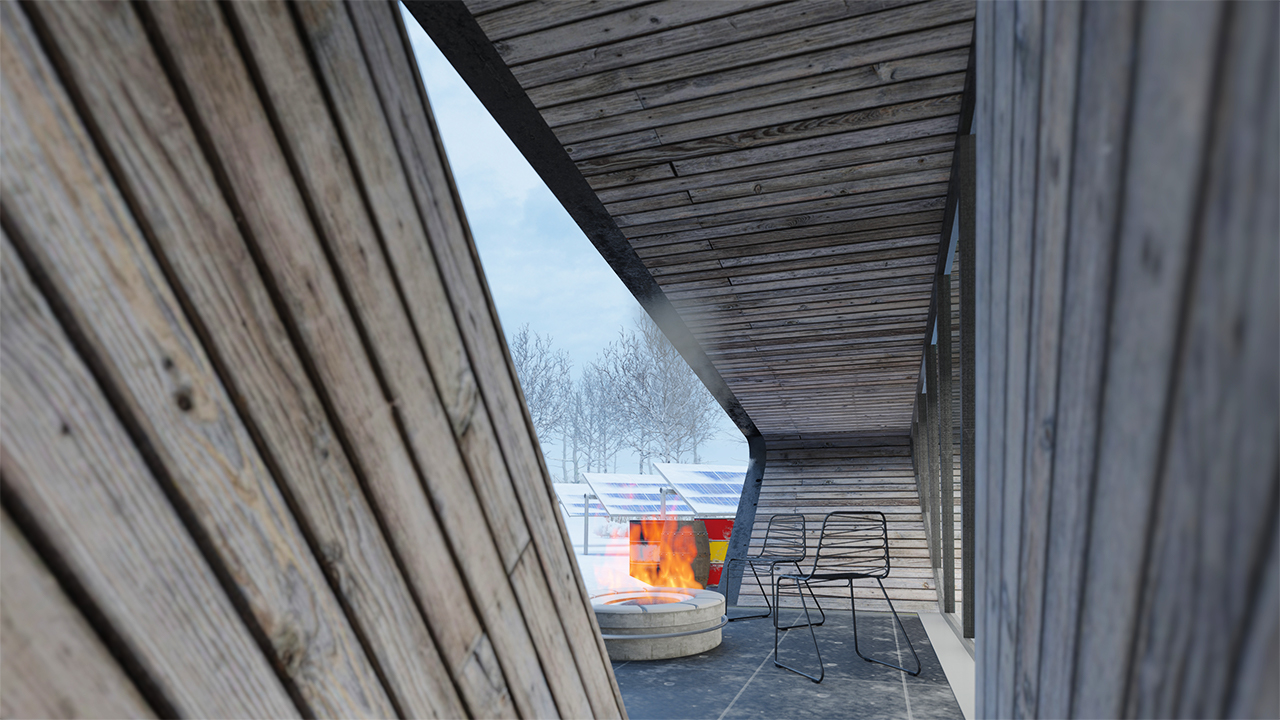
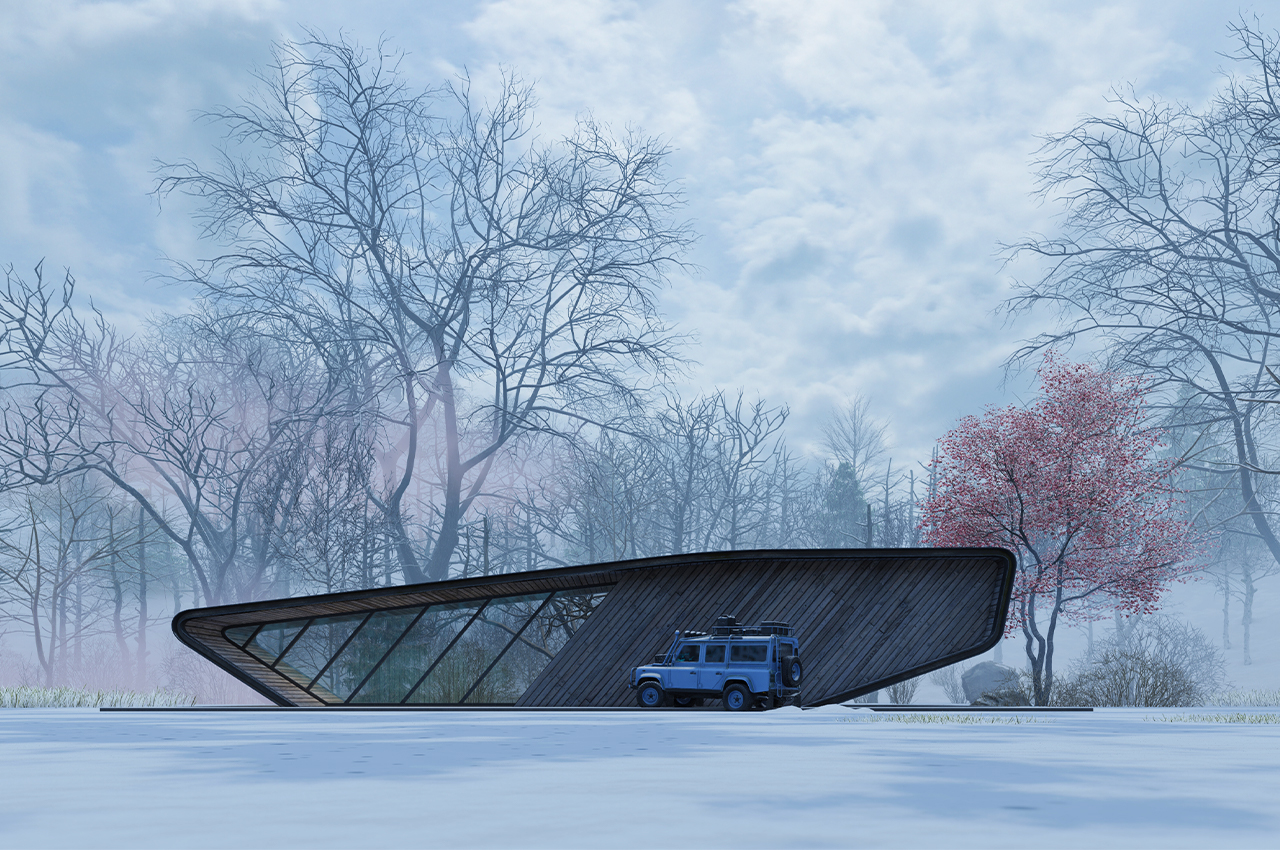
Keep reading SURFACES REPORTER for more such articles and stories.
Join us in SOCIAL MEDIA to stay updated
SR FACEBOOK | SR LINKEDIN | SR INSTAGRAM | SR YOUTUBE
Further, Subscribe to our magazine | Sign Up for the FREE Surfaces Reporter Magazine Newsletter
Also, check out Surfaces Reporter’s encouraging, exciting and educational WEBINARS here.
You may also like to read about:
Volcanic Basalt Stone Clads the Facade of This Weekend Retreat House in the Western Ghats | Khosla Associates | Maharashtra
Prefabricated Pyramidal Vacation Cabins Designed by Rojkind Arquitectos in Mexico | Wander 2.0
Making The Impossible Possible: World’s Edgiest Transparent Holiday Home by Yakusha Design | Air House | Portugal
and more...