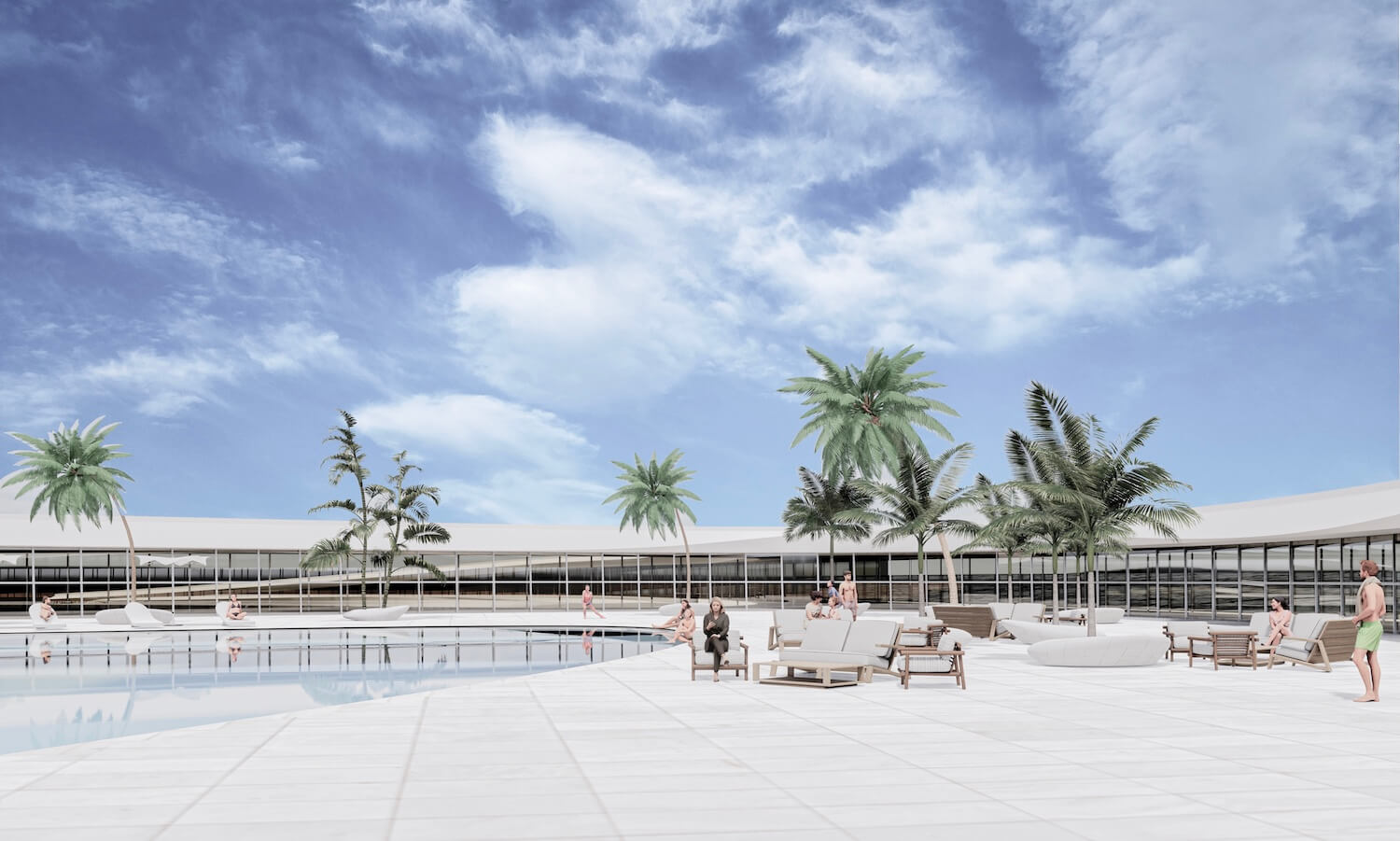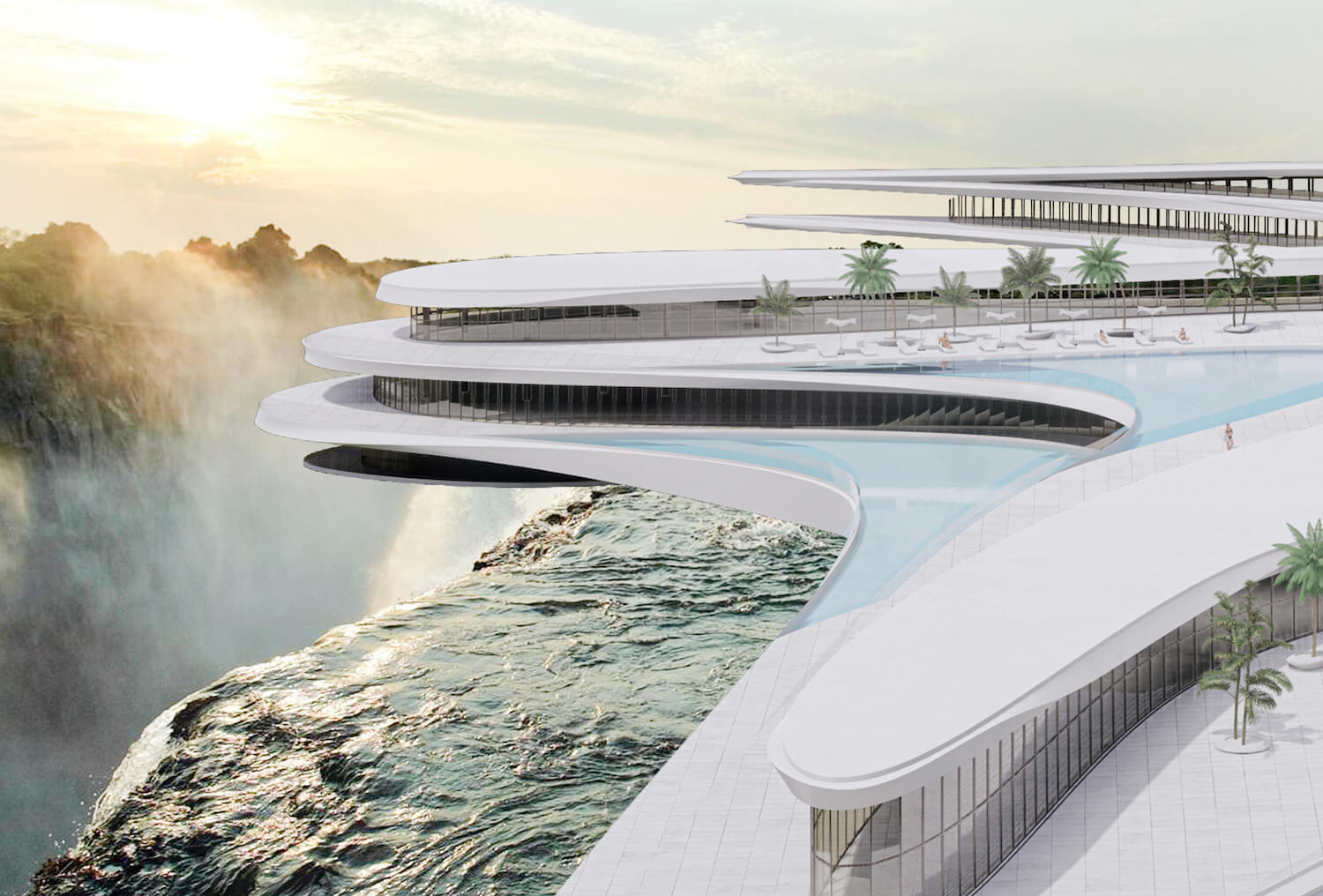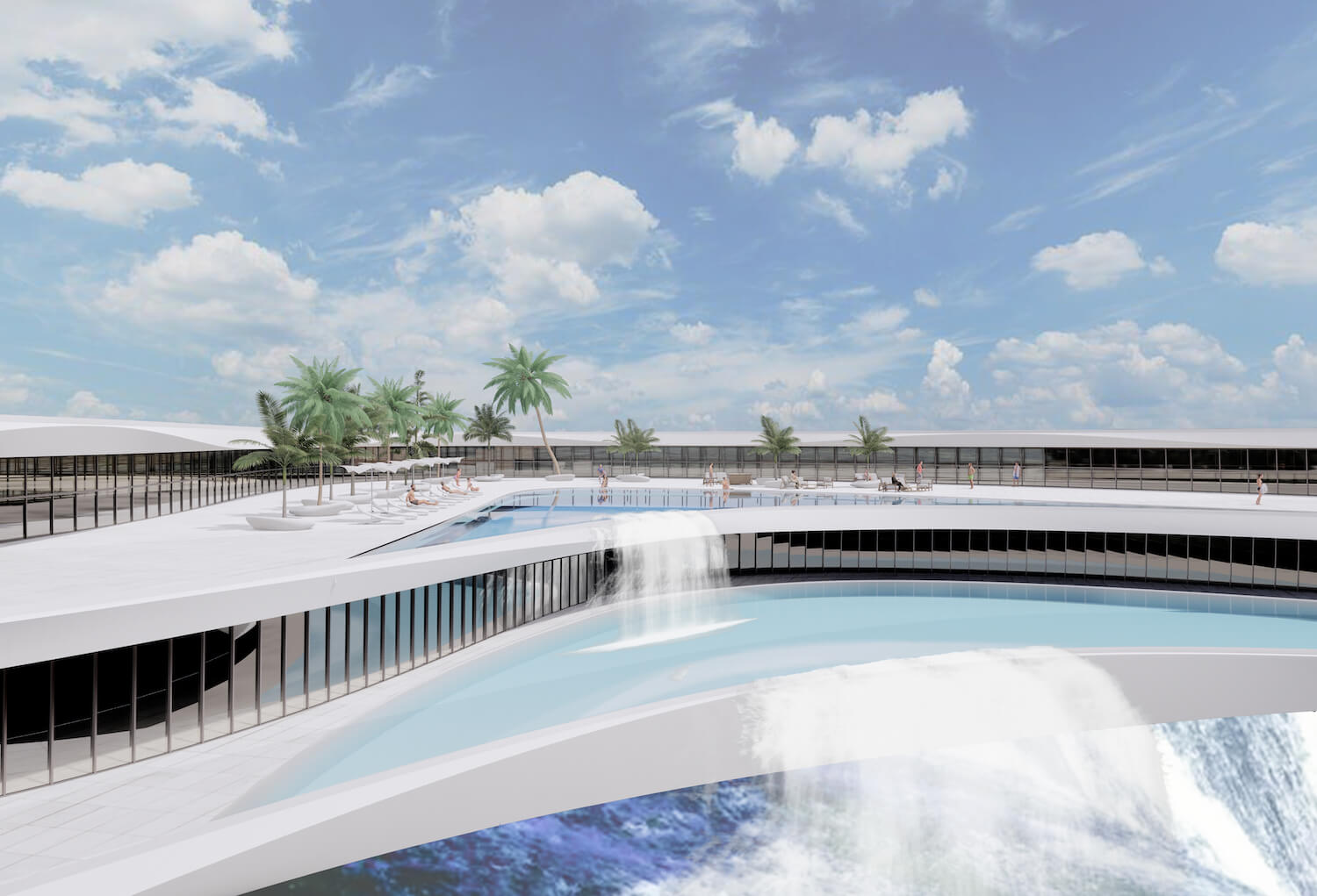
This implausible visualization by Ukrainian architect Viktor Zeleniak reminds us at SURFACES REPORTER (SR) about the world-famous “Fallingwater” residence designed by Frank Lloyd Wright in 1939 as a weekend home for Liliane and Edgar J. Kaufmann. No doubt everyone, including architecture lovers, would dream of visiting this mesmerizing house once in their lives. On the same line, architect Zeleniak has conceptualized this unique hotel complex that will give an opportunity to dwell over a waterfall, relax, and immerse in the scenic beauty of the location. Read more below:
Also Read: This Futuristic Luxurious Villa Nestled In The Snowy Russian Landscape Designed by Shomali Design Studio | Lako

The Ukrainian architect and designer Viktor Zeleniak has envisioned a fantastic conceptual hotel design nestled over the waterfall.

The shape of a Ship
The architect visualized that the shape of the building resembles a ship, and the structural supports are oars as if the structure is about to take off.

According to the architect, the hotel complex will encompass a sleeping area, a relaxation area close by the cascading pools. Along with that, it also comprises a sports area and a dining area.
Also Read: Niko Architect Designs A Futuristic Organic Abode Underneath An Artificial Hill in Russia

Panoramic Windows
The project also contains panoramic windows that allow the inhabitants to enjoy stunning views in all areas of the complex.
Project Details
Project name: Luxury hotel over the waterfall
Architecture firm: Viktor Zeleniak
Location: Ukraine
Principal Architect: Viktor Zeleniak
Visualization: Viktor Zeleniak
Design year: 2021
Client: Private
Status: Concept - Design
Keep reading SURFACES REPORTER for more such articles and stories.
Join us in SOCIAL MEDIA to stay updated
SR FACEBOOK | SR LINKEDIN | SR INSTAGRAM | SR YOUTUBE
Further, Subscribe to our magazine | Sign Up for the FREE Surfaces Reporter Magazine Newsletter
Also, check out Surfaces Reporter’s encouraging, exciting and educational WEBINARS here.
You may also like to read about:
The Futuristic Disappearing Tower by Sou Fujimoto Architects Will Have 99 Islands Hovering Over Qianhai Bay | Shenzhen
Neom: A $500 Billion Futuristic City Project in Saudi Arabia With Plans for Flying Cars, A Fake Moon, Robot Servants and Dinosaurs
And more…