
Yaser Rashid Shomali and Yasin Rashid Shomali of Shomali Design Studio have envisioned attractive, unusual 'Eibche' Dwellings amid the sloping tropical forests and the mountains of Bali, Indonesia. At SURFACES REPORTER (SR), we covered the futuristic "Villa-Lako '' by the Iran-based architecture and design firm. In the continuous process of exploring something innovative, the practice has curated unique designs for Eibche dwellings formalized with unconventional geometries. Read more about the concept below:
Also Read: Open Architecture Envisions Six Iceberg-Shaped Glass Structures For Shenzhen Maritime Museum | China
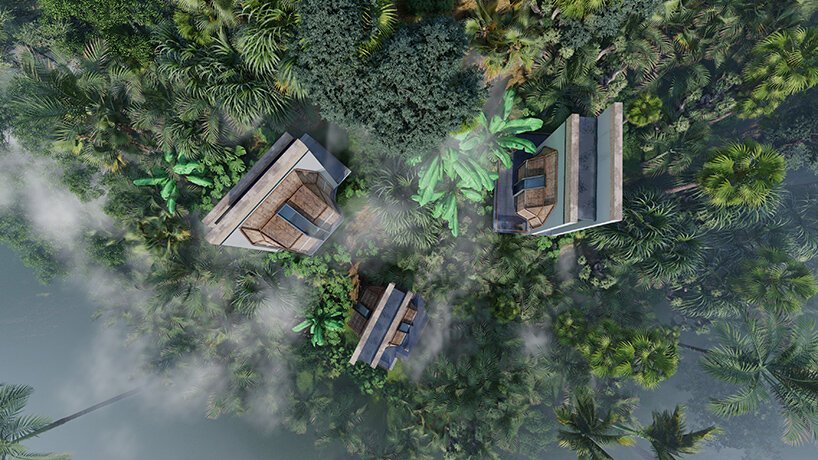
Nestled in the heart of mountainous regions and sloping tropical forests of Indonesia, the project is planned as a collection of faceted cabin-like objects. The dwellings are divided in half by a narrow, vertical glass channel to blend well with its natural surroundings.
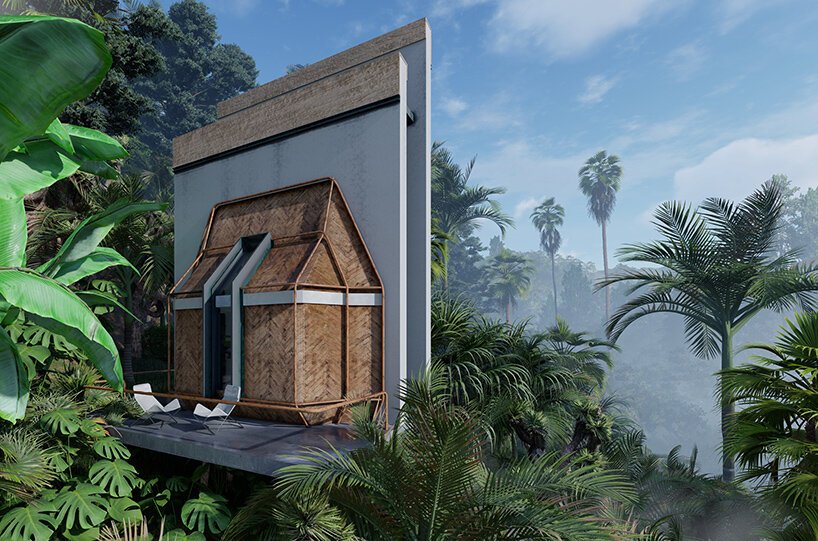
The design stands out amidst the green landscape of the location—a wonderful place to relax in the tranquillity and enjoy the nature around.
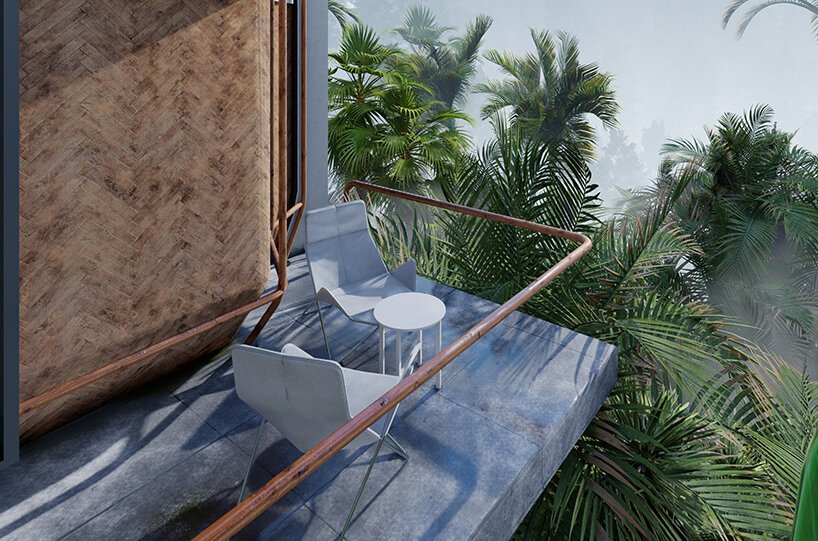
Project Details
Project Name: Eibche
Location: Bali, Indonesia
Architecture firm: Shomali Design Studio
Principal architect: Yaser Rashid Shomali & Yasin Rashid Shomali
Built area: 75 m²
Design year: 2020
Status: Concept
More Images
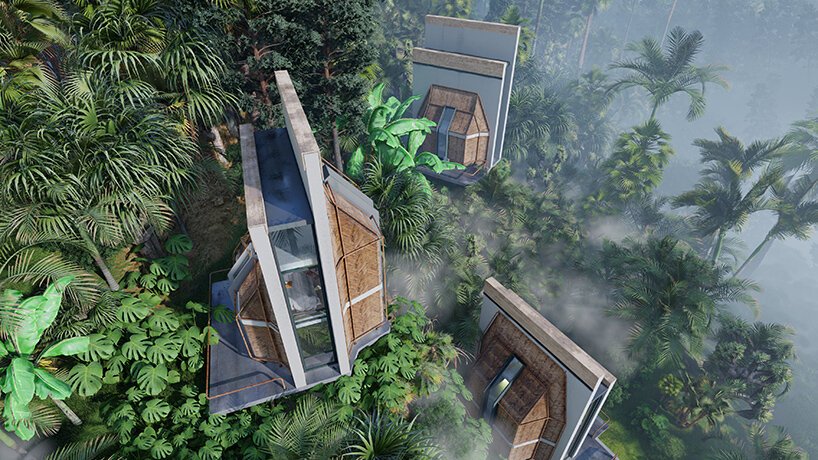
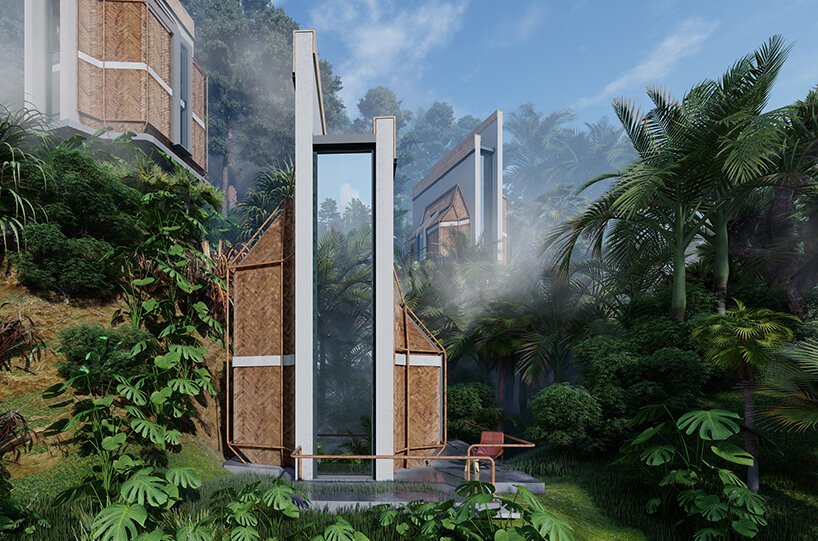
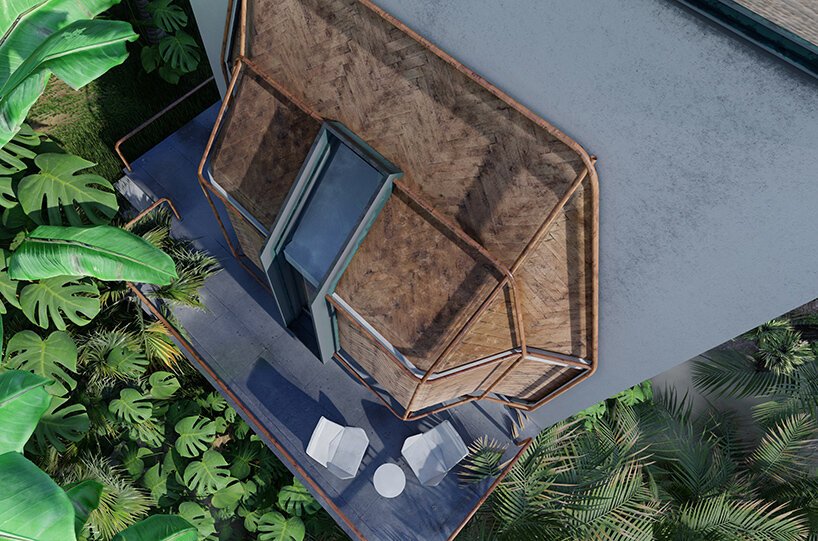
Keep reading SURFACES REPORTER for more such articles and stories.
Join us in SOCIAL MEDIA to stay updated
SR FACEBOOK | SR LINKEDIN | SR INSTAGRAM | SR YOUTUBE
Further, Subscribe to our magazine | Sign Up for the FREE Surfaces Reporter Magazine Newsletter
Also, check out Surfaces Reporter’s encouraging, exciting and educational WEBINARS here.
You may also like to read about:
Ukrainian Architect Viktor Zeleniak Envisions A Futuristic Luxurious Hotel Over The Waterfall
Niko Architect Designs A Futuristic Organic Abode Underneath An Artificial Hill in Russia
Making The Impossible Possible: World’s Edgiest Transparent Holiday Home by Yakusha Design | Air House | Portugal
And more…