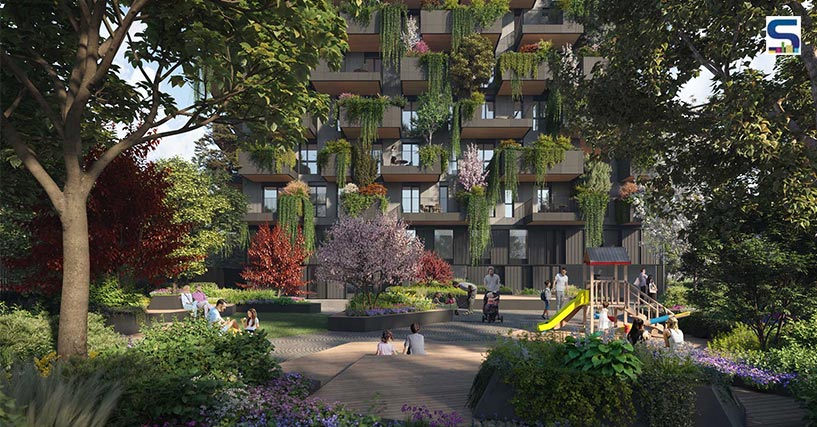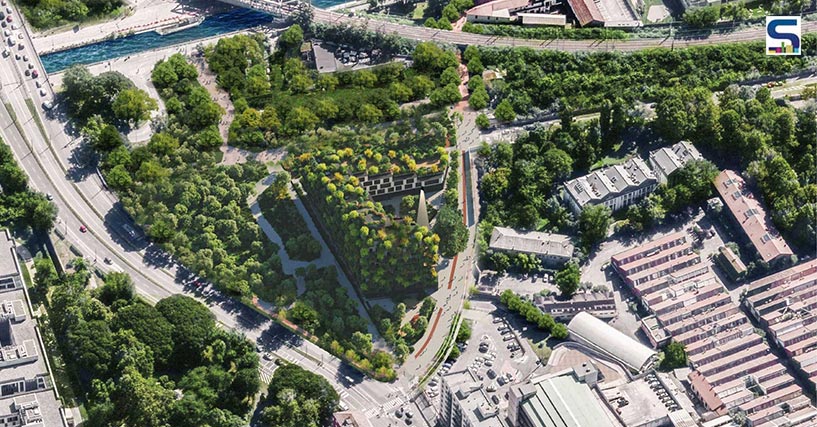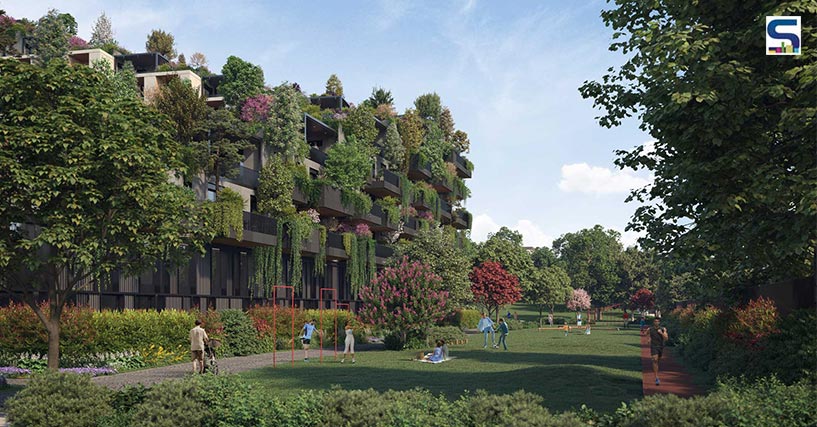
The construction of Bosconavigli has commenced as the team has finished the completion of land reclamation, excavation and perimeter piling to support the area. The brainchild of architect Stefano Boeri, the Bosconavigli project is realised by Stefano Boeri Architetti and Arassociati in collaboration with AG&P greenscape for landscape design. Scroll down on SURFACES REPORTER (SR) to know more about the project.
Nestled in a little more than 9,000sqm in the San Cristoforo district of Milan, Bosconavigli lies in a junction between the city and the Ticino River area and the Alzaia del Naviglio di Porta Ticinese. The residential complex is being designed as a unitary body that is enclosed in a courtyard. Cloaked around in greenery, the project creates a dialogue between man and nature. The team has enhanced its sustainable take by elaborating on the presence of greenery, shrubs and trees on the facades and in the terraces and roof gardens that are distributed on different levels of the building.
 The project aims to improve the quality of public spaces by encompassing the city’s highly built-up fabric and one of its historic neighbourhoods.
The project aims to improve the quality of public spaces by encompassing the city’s highly built-up fabric and one of its historic neighbourhoods.
Bosconavigli – an urban reforestation project – envisions the urban life of Milan including the decommissioning of freight yards and the overcoming of infrastructural barriers between neighbourhoods. The project aims to improve the quality of public spaces by encompassing the city’s highly built-up fabric and one of its historic neighbourhoods that are characterized by low-density buildings and lush greens around.
Encapsulating the typical Lombard tradition, Bosconavigli incorporates and reinterprets the courtyard house typology. Its spiral structure allows a progressive variation of heights of up to 11 levels. Each level comprises green terraces that favour the environment and makes maximum use of open space. 170 trees of 60 different species alongside shrubs and climbing plants adorn the facade, roof and balconies of the Bosconavigli complex in accordance to the large solitary elm tree, which is a historical symbol of the area, around which the volume of the building will be developed.
 170 trees of 60 different species alongside shrubs and climbing plants adorn the facade, roof and balconies of the Bosconavigli complex in accordance to the large solitary elm tree.
170 trees of 60 different species alongside shrubs and climbing plants adorn the facade, roof and balconies of the Bosconavigli complex in accordance to the large solitary elm tree.
The Bosconavigli project sits amid a system of green spaces and public paths. A 3,500sqm park for condominium use that hosts sports and recreational activities, the redevelopment of a public area of more than 7,800sqm and the future Linear Park along the disused railway track are just around the corner of the project.
The ground floor of the building houses a network of flows and paths that allows access to different areas of the building. The ground floor and part of the first floor comprise a double-height restaurant-bistro and a wellness facility with a swimming pool, gym and sauna. All the 90 flats range between 45sqm to 300sqm including the outdoor spaces. One of the main elements of the building is the loggias and terraces. A weave of loggias forms the façade on the internal courtyard that showcases the play of light and shadow. The façade will be designed to protect from the summer sun’s rays and favour the winter ones, create a barrier against noise pollution and fine dust, and a general improvement in the building’s energy performance.
 All the 90 flats range between 45sqm to 300sqm including the outdoor spaces.
All the 90 flats range between 45sqm to 300sqm including the outdoor spaces.
The team is especially considerate to integrate technological systems that are capable of optimising the building’s energy and environmental sustainability such as solar and photovoltaic panels on the roof, the collection and recovery of rainwater, and the production of geothermal energy.
Project details
Project: Stefano Boeri Architetti
Location: Milan, Italy
Year: 2018 - on going
Client: Milano 5.0
Typology: Sustainable architecture
Founding partner: Stefano Boeri
Partner and project director: Marco Giorgio
Competition phase:
Project leader: Corrado Longa
Team: Francesca Da Pozzo, Moataz Faissal Farid, Laura Di Donfrancesco and Giovanni Nardi
Definitive-executive phase:
Project leader: Maddalena Maraffi
Design team: Edoardo Colombo, Francesca Pincella, Alessandra Magnetti, Francesca Capicchioni and Marco Neri
Render: Shilong Tan, Daniele Barillari
MEP: ESA Engineering srl
Strutture: SCE Project srl
Stefano Boeri Interiors (Interior design): Giorgio Dona, Jacopo Abbate, Martina Mitrovic, Chiara Tomasin and Esteban Marquez
Arassociati Studio di Architettura (Architecture): Giovanni Da Pozzo, Michele Tadini, Massimo Scheurer, Marco Brandolisio, Giulia Zambon and Francesca Da Pozzo
AG&P Greenscape (Landscape design): Emanuele Bortolotti, Paolo Palmulli, Mariagiusi Troisi and Giorgia Fiorentini
Cost control: GAD Studio
Render: Level Creative Studio, Echoo Studio