
A purpose-built industrial facility that orbits around the client’s philosophy of placing employees’ well-being at the forefront of its operations has been recently completed by architecture practice Studio Saar. Other than uplifting work environment, electronics manufacturer Secure Meters’ modern industrial facility in Sanand, Gujarat reduces energy consumption, includes state-of-the-art manufacturing facilities, a canteen and recreational hub for staff, a seasonal lake that will allow rainwater harvesting and additional 2,000 trees planted on the site to contribute to reforestation. Moreover, the climate-resilient industrial facility has been awarded the highest platinum rating by the Indian Green Building Council (IGBC).
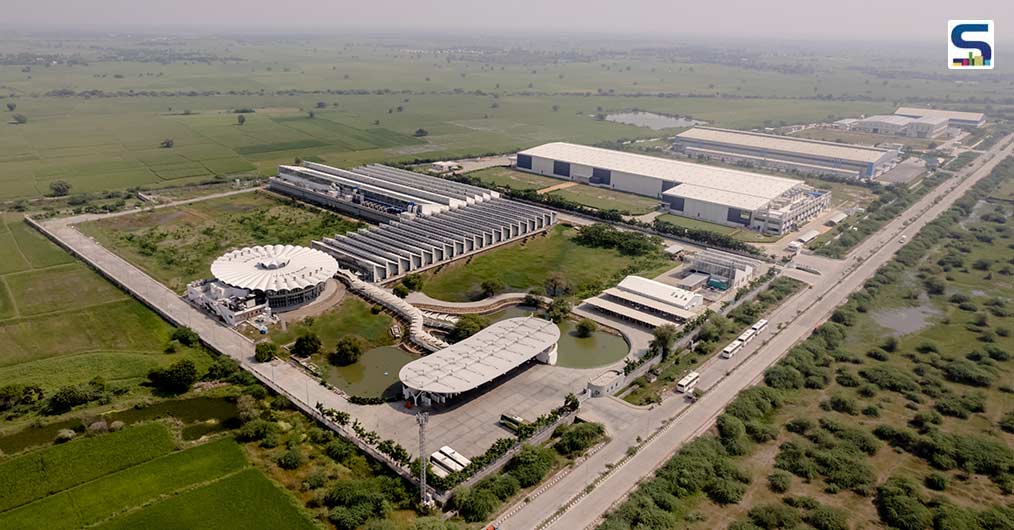 Top: The climate-resilient industrial facility has been awarded the highest platinum rating by the Indian Green Building Council. Above: The 25 acre site, which was a lakebed, has been repurposed and designated for industrial development.
Top: The climate-resilient industrial facility has been awarded the highest platinum rating by the Indian Green Building Council. Above: The 25 acre site, which was a lakebed, has been repurposed and designated for industrial development.
The modern industrial factory
Jonny Buckland and Ananya Singhal, architects and founding directors of Studio Saar constructed Secure Sanand in phases to allow the production to commence in a record time of less than nine months. The architects mapped the design by creating an ambitious development that provides an inclusive environment for workers that seeks to promote communication and collaboration, breaking down silos and challenging the strong sense of hierarchy often found in manufacturing work environments.
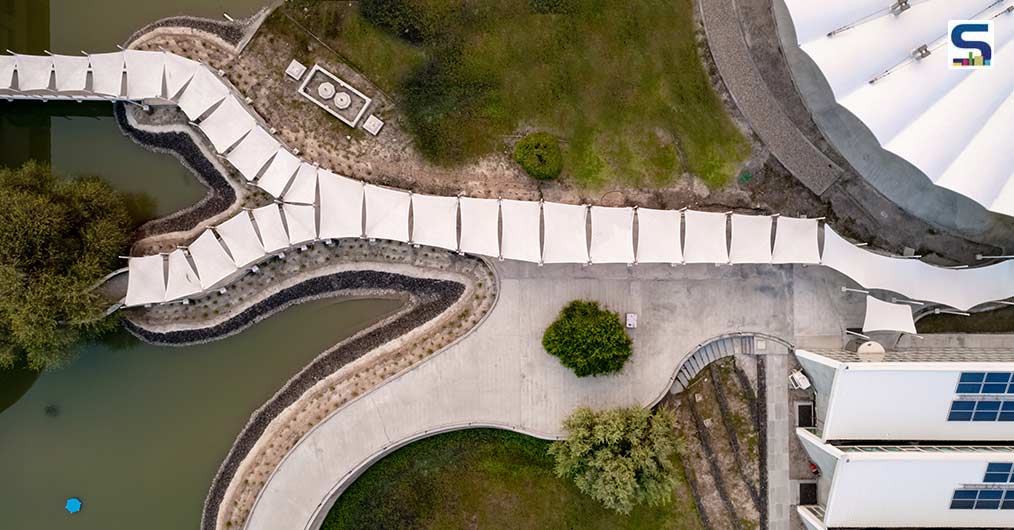 Sheltered by white open walkways that unify these buildings impersonate as a kite-like fabric canopy.
Sheltered by white open walkways that unify these buildings impersonate as a kite-like fabric canopy.
The 25 acre site, which was a lakebed, has been repurposed and designated for industrial development. Bifurcated into three distinct zones and four buildings, the site is developed for manufacturing lines which include the main manufacturing facility, a utility bay, canteen and employee recreation centre, and reception building. Sheltered by white open walkways that unify these buildings impersonate as a kite-like fabric canopy. The geometric structure doubles as a protection layer from the weather as well.
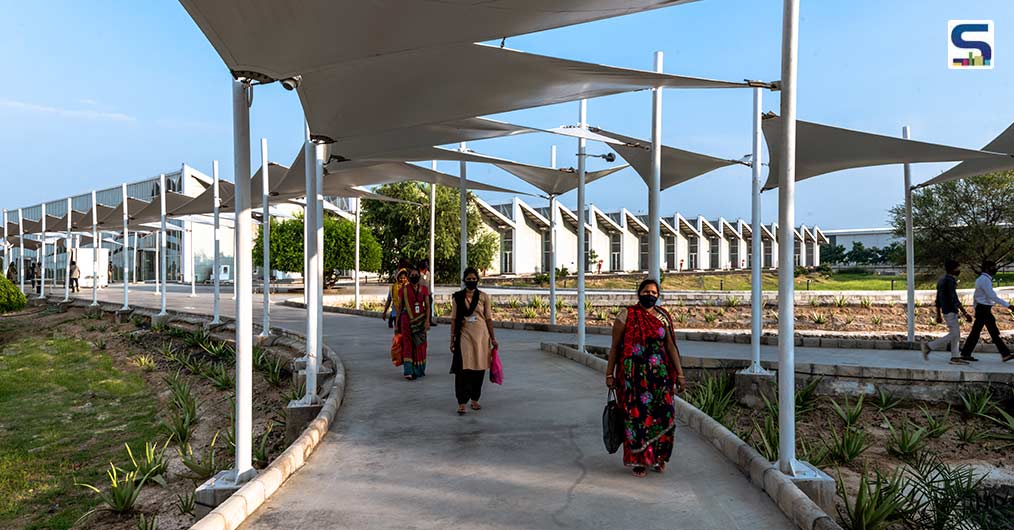 The geometric structure doubles as a protection layer from the weather as well.
The geometric structure doubles as a protection layer from the weather as well.
Reimagining factory architecture
A clear design outline has been maintained throughout the site. Large open plan spaces form the main manufacturing wings which offer additional work lines and a higher degree of flexibility to meet the ever-changing needs of the workforce. The utilitarian buildings feature distinctive sawtooth facades that draw reference from the early industrial architecture, allowing natural light to infiltrate the working areas below and provide a space for solar panels which generate up to 50 per cent of the overall energy demand. Highly efficient thermal blankets the building to reduce the heat generated inside, while an integrated floor cooling system improves cooling within, providing a comfortable working environment throughout.
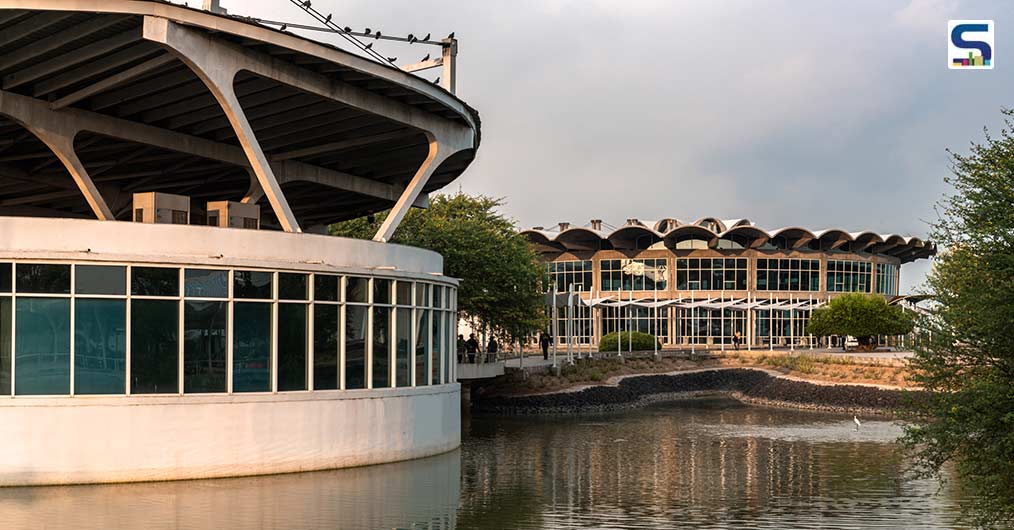 Large open plan spaces form the main manufacturing wings which offer additional work lines and a higher degree of flexibility.
Large open plan spaces form the main manufacturing wings which offer additional work lines and a higher degree of flexibility.
Moreover, a white colour palette dominates the structure and surface finishes. The fair tone, which encapsulates the facility’s lighter ambience, is mixed up with grey stone cladding.
Adjacent to the manufacturing facility is the entrance building which is enveloped with a tilted open canopy that welcomes visitors. The building houses meeting rooms, APJ Abdul Kalum training room, changing and locker rooms, and a medical centre. The super-structure is independent of the pods below, allowing Secure to morph the use of each individual component, without compromising the whole.
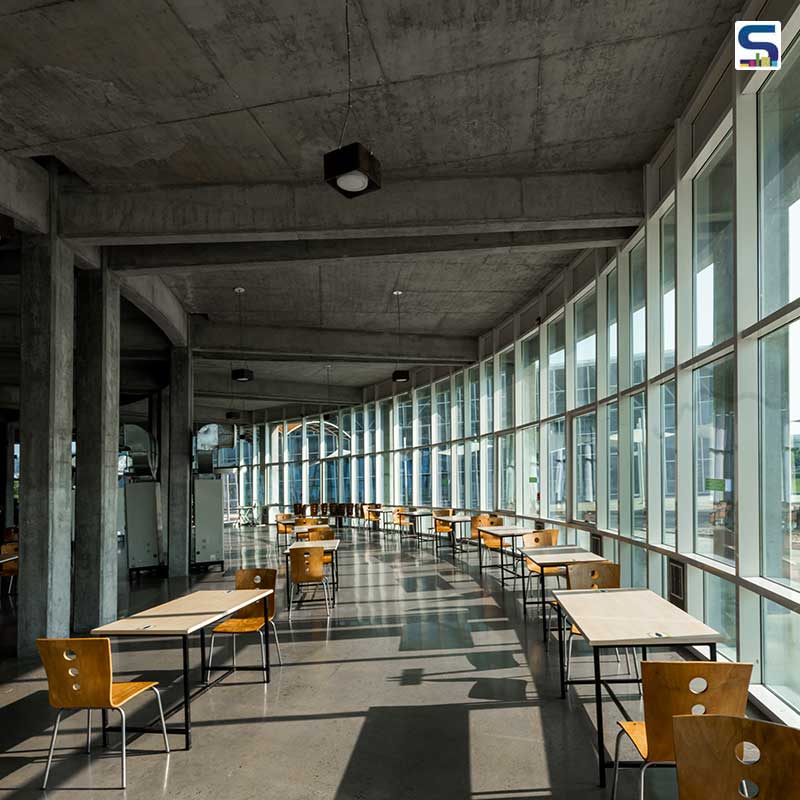 By placing the canteen at the centre of the development, Studio Saar has been able to provide a place for workers to relax and unwind.
By placing the canteen at the centre of the development, Studio Saar has been able to provide a place for workers to relax and unwind.
At the core of the development are the canteen and the recreation hub. As opposed to the white manufacturing and utility buildings, the axis point of the design map is playful. “By placing the canteen at the centre of the development, we have been able to provide a place for workers to relax and unwind,” adds Ananya Singhal, Co-founder, Studio Saar. Exposed concrete in juxtaposition with a characteristic corten steel entrance canopy distinguishes the leisure area from neighbouring work areas on the site. Intended to create a relaxing atmosphere for the staff, the gym, recreation area, canteen and kitchen are integrated with 300 degree views out over the surrounding trees. Additionally, the building allows for the creation of a heat stack and wide cantilevers protect the building from the sun. The air is cooled by water source cooling and is circulated around the building.
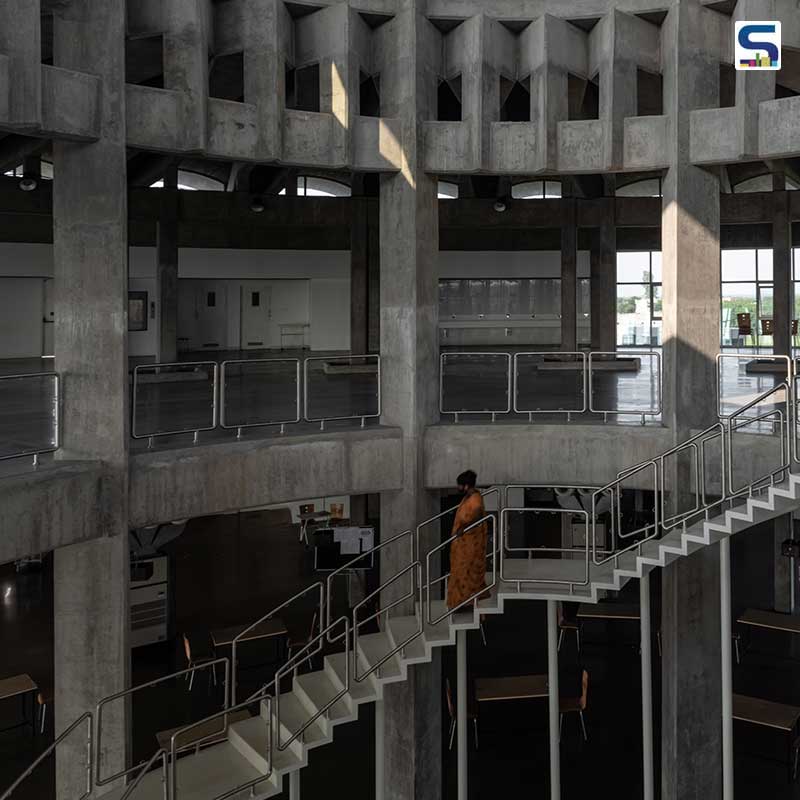 Exposed concrete in juxtaposition with a characteristic corten steel entrance canopy distinguishes the leisure area from neighbouring work areas on the site.
Exposed concrete in juxtaposition with a characteristic corten steel entrance canopy distinguishes the leisure area from neighbouring work areas on the site.
Sustainable goals
Due to the site’s potential flood risk, a seasonal lake has been incorporated, expanding from one acre to three acre during the monsoon. The lake allows 100 per cent of rainwater to collect on-site and be stored in the lake for longer periods. The lake is surrounded by groundwater recharge wells that slowly filter water back to designated underground reserves.
600 newly planted trees enfold the in and out routes of the site, thereby rebuilding the visitors and staffs relationship with nature by fashioning a smooth and enjoyable journey for them. Existing trees on the site, which were home to a flock of weaver birds, were retained and given a wide berth to protect the habitat. An additional 2,000 trees will be planted in the surrounding areas in the future, further contributing to employees’ well-being and the client’s ongoing commitment to reforestation.
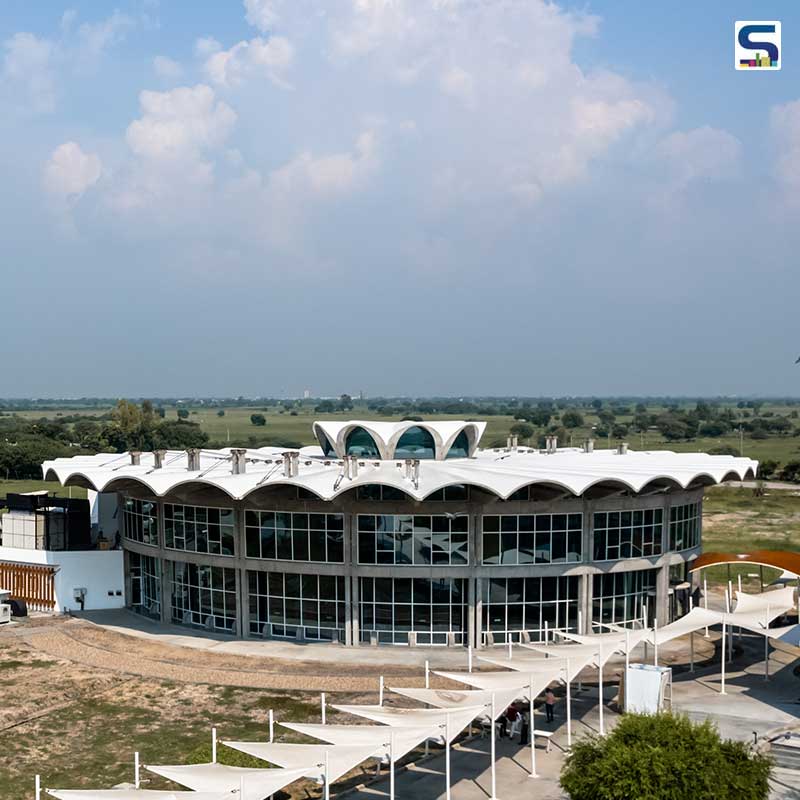 A white colour palette dominates the structure and surface finishes.
A white colour palette dominates the structure and surface finishes.
Architectural learning
The material palette has been carefully considered in regards to the client’s needs and sustainable goals. Major materials including cement, sand and steel have been locally sourced, while cladding has been sourced from Udaipur – headquartered city of Secure Meters.
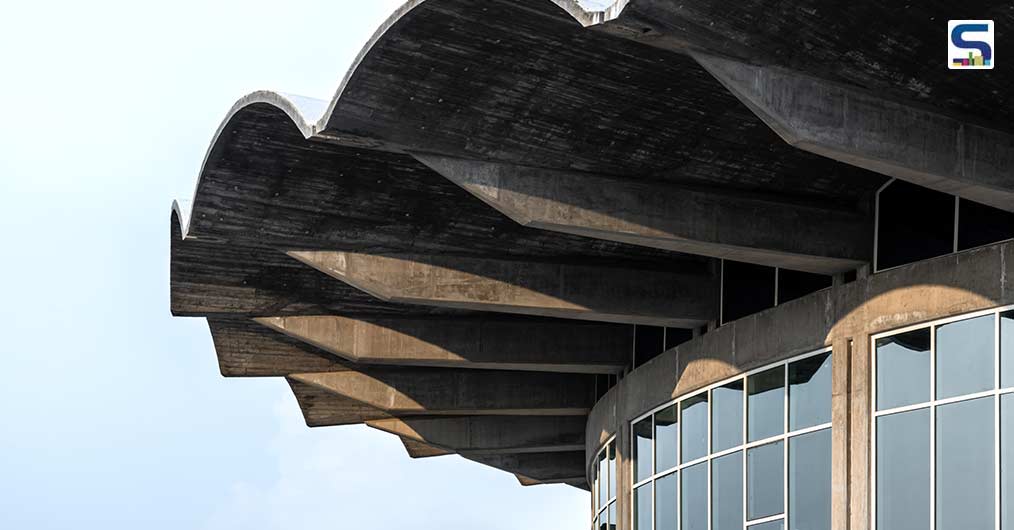 Intended to create a relaxing atmosphere for the staff, the gym, recreation area, canteen and kitchen are integrated with 300 degree views out over the surrounding trees.
Intended to create a relaxing atmosphere for the staff, the gym, recreation area, canteen and kitchen are integrated with 300 degree views out over the surrounding trees.
Studio Saar has artistically demonstrated how factories should and can be inspiring places to work and bring joy to the people that use them through Secure Sanand.
Image credits: Ankit Jain