
Sinas Architects has designed a snake-like summer house on the Greek island of Serifos slowly embedded into the hilly landscape. The house is articulated by stone walls that are weaved all over from sides to up and down. Being an archetypical model of Cycladic architecture, the low-lying home blending with its mountainous terrain so much so that you might not notice it from a distance. SURFACES REPORTER (SR) is providing more details of the project below. Have a look:
Also Read: Athens-Based Architecture Firm Designed Cave-Like Home Into A Rocky Cliffside
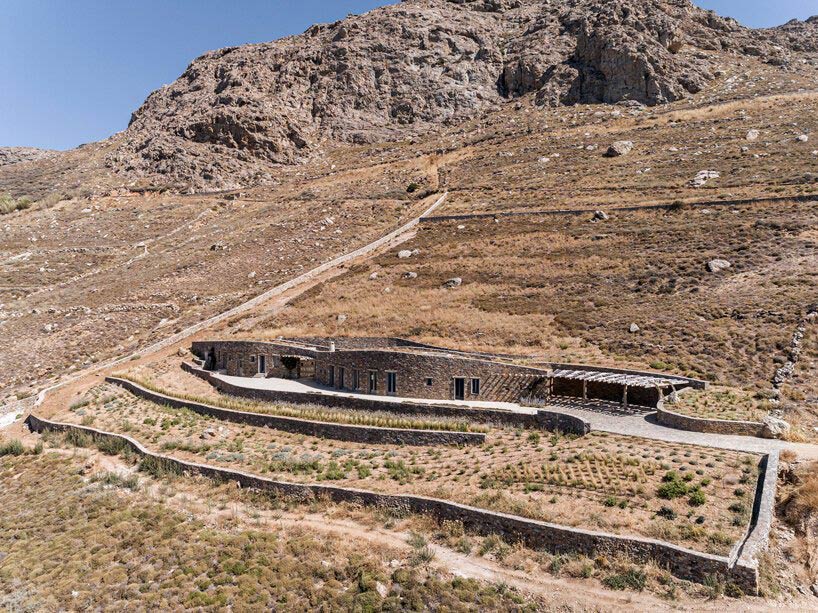
The main concept behind designing this summer house was to create a dwelling that harmonized well into its natural surroundings.
How is it formed?
The house is the right blend of steep gravel and dirt slope, covered with nearby wild thorny bushes and massive rock formations. The house is also heavily defined by its stone retaining walls found on the island.
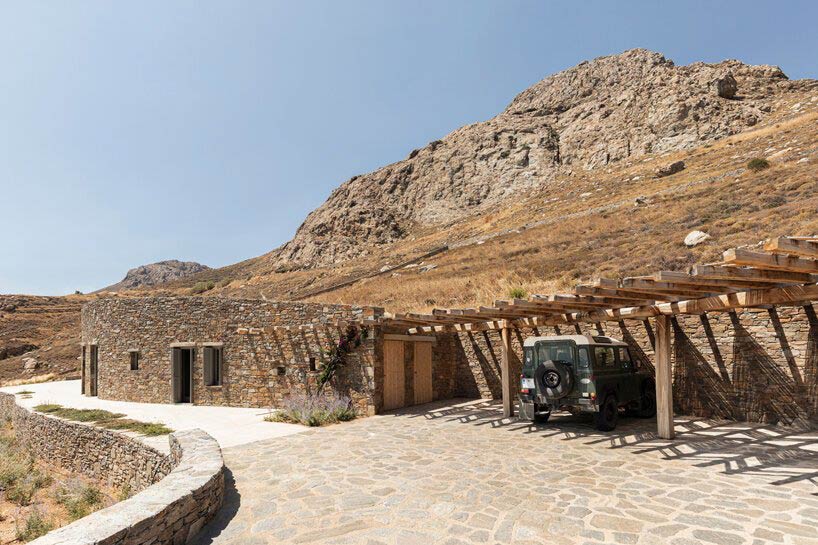
These stones are locally called “louria” or “xerolithies and were primarily used for land cultivation purposes.
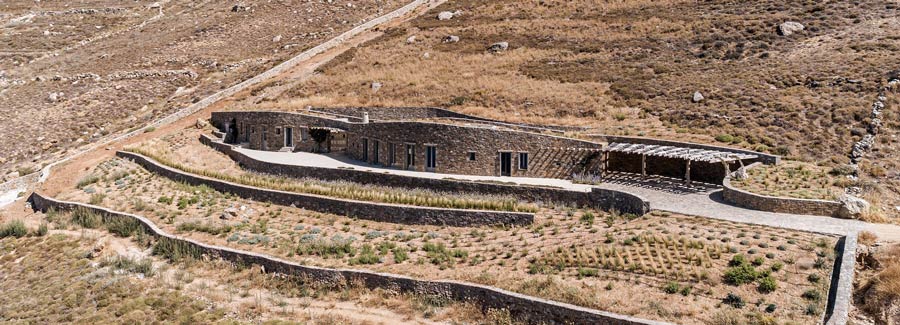 The height of these walls is not more than a meter forming flat strips of land parallel to the slope's surface and stretched along the whole surface of the hillside.
The height of these walls is not more than a meter forming flat strips of land parallel to the slope's surface and stretched along the whole surface of the hillside.
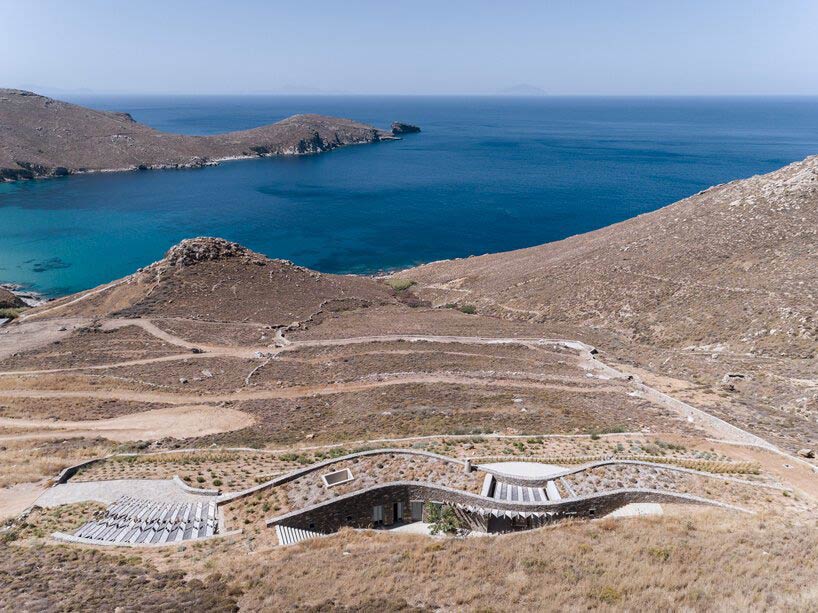
All the spaces are placed sequentially to make the house look thin and long, . The stony front and back facades start low and slowly rise up, waves gently near and away from the slope like a ribbon.
Also Read: Over 1,000 Pieces of Hand-Cut Wood Lines The Interiors of This Cave-like Hotel in Greece
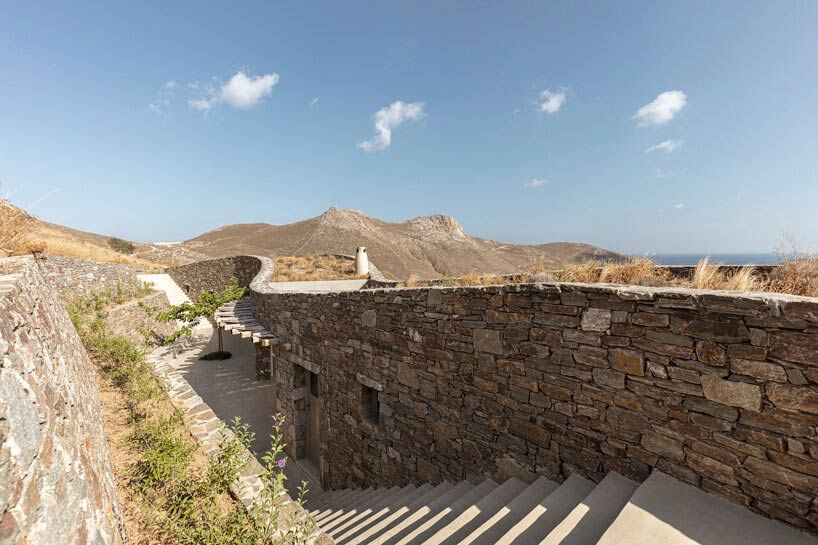
The classic Cycladic house's strange yet prominent feature is that it bears a flat roof, especially when looking from behind and above.
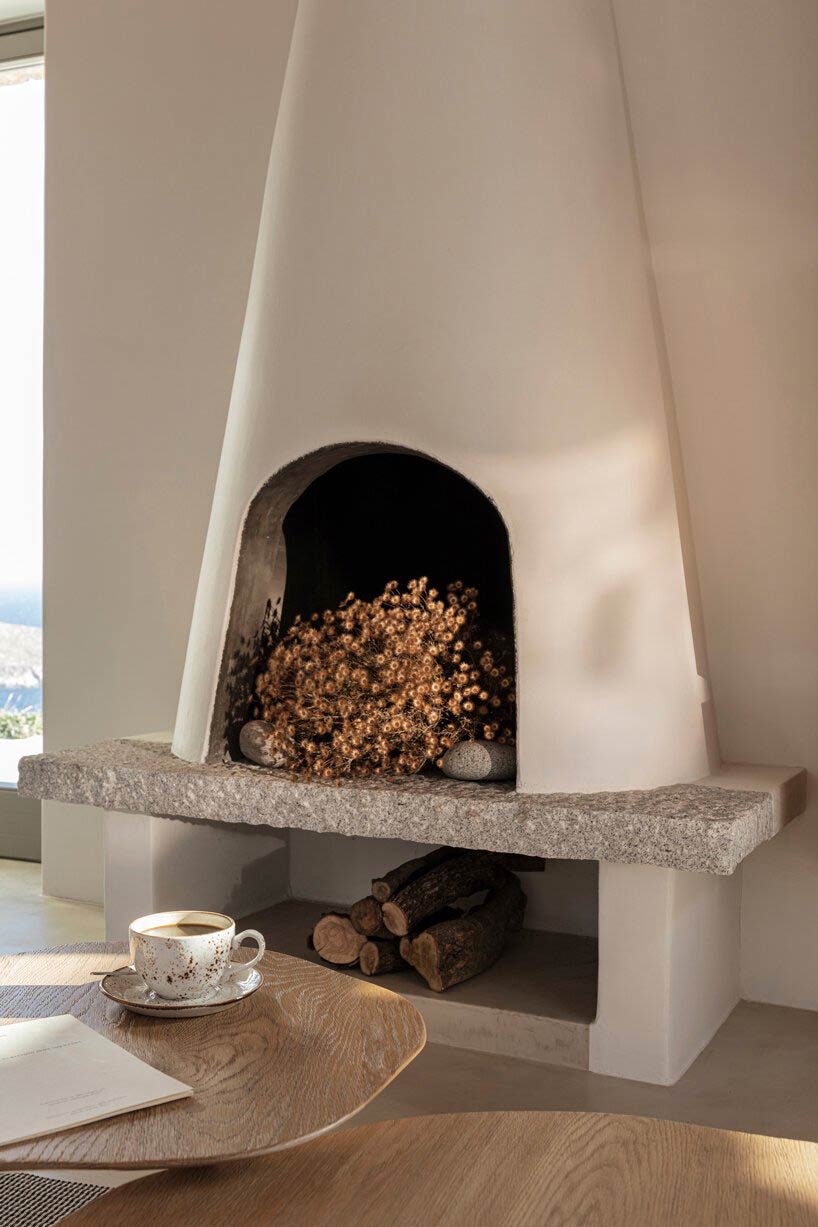 So, the architects added the dirt, gravel, stone, and wild vegetation in the roof so that it blends the new intercession flawlessly into the natural landscape and seems to disappear.
So, the architects added the dirt, gravel, stone, and wild vegetation in the roof so that it blends the new intercession flawlessly into the natural landscape and seems to disappear.
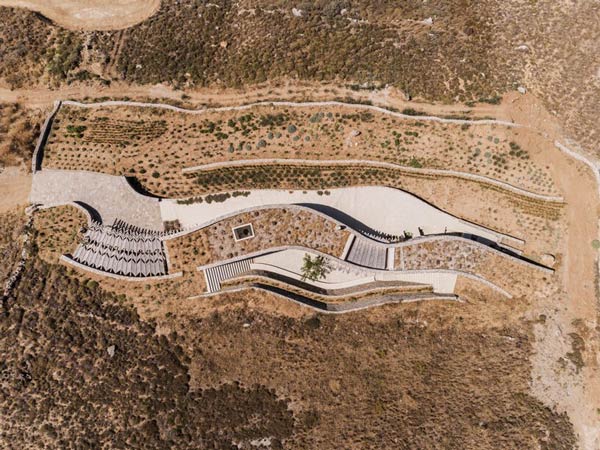
The house has a living area, dining area, master bedroom, open kitchen, a small guest house with two separate guest bedrooms.
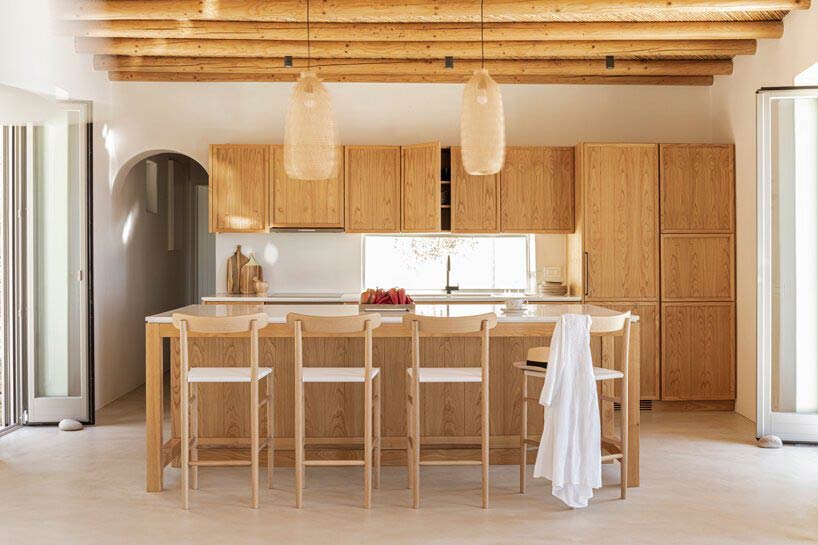
Earthy colour palette dominates the interiors. Moreover, the rooms get ample daylight and air. All the doors and windows are made from wood. While the main outer facade is made up of stone with no mortar joints.
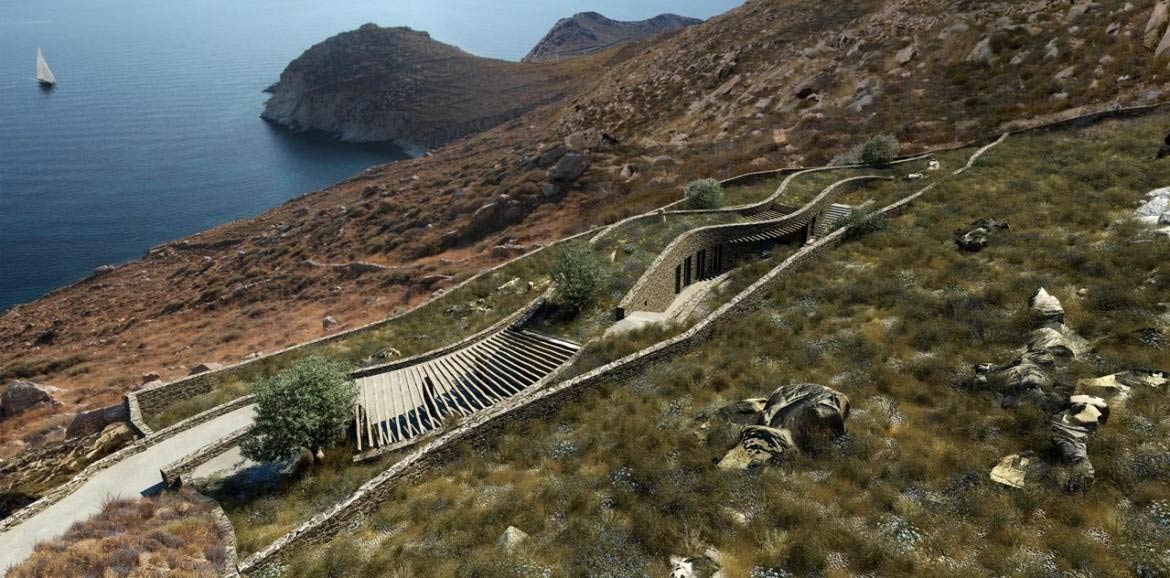
Another feature of the Cycladic house is its wooden pergola. Both the indoor and outdoor living spaces of the house have exposed wooden pergolas.
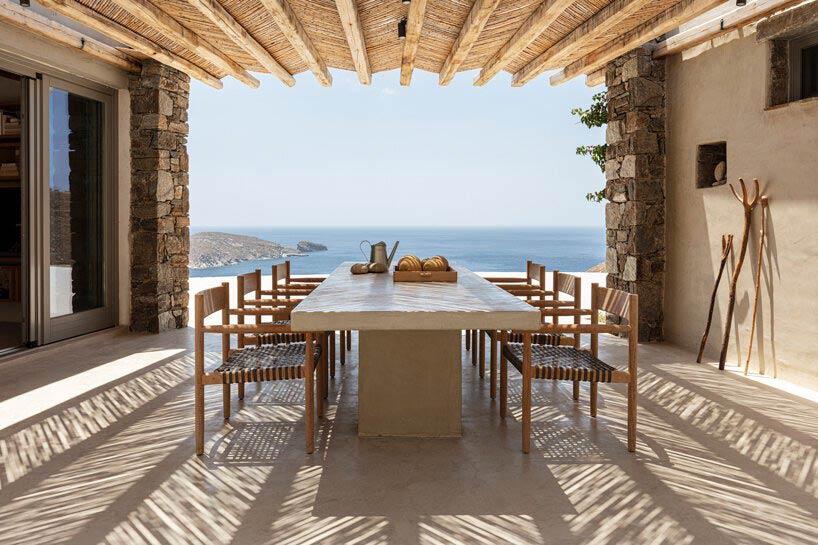 The same feature appears on the terrace of the rooms seen from inside.
The same feature appears on the terrace of the rooms seen from inside.
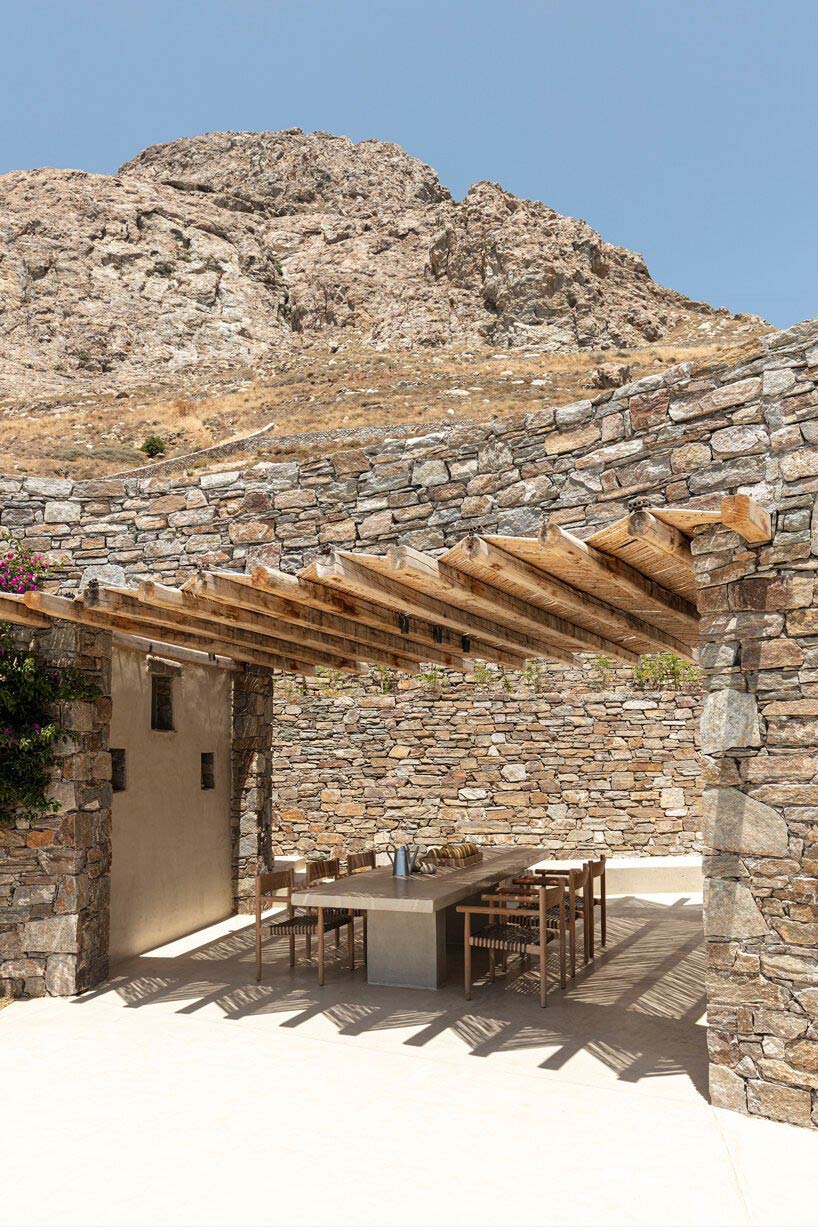
The supporting thick smooth round beams and columns with a top layer of bamboo could not be placed parallel to each other, instead they follow the curvy morphology of the house.
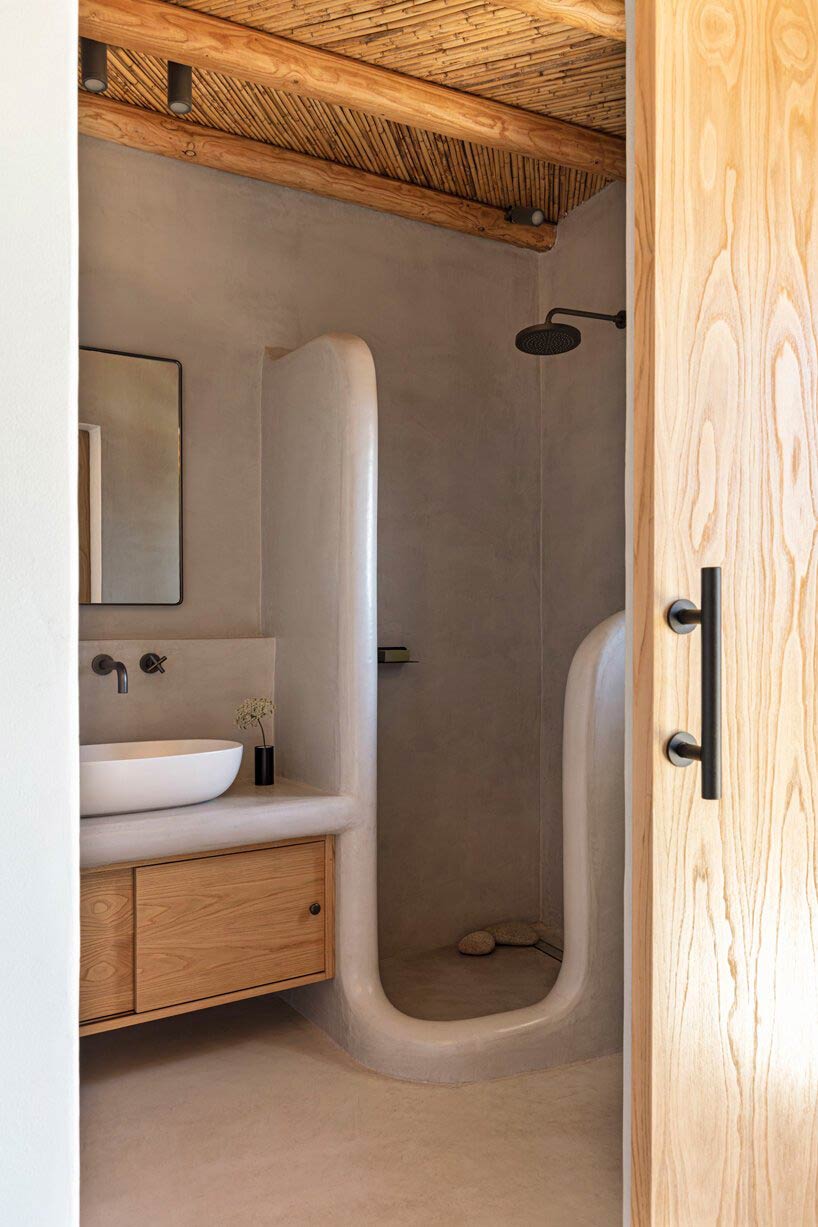
The parking area of the house is also hidden with the same pergola.
Project Details
Architecture Firm: Sinas Architects
Project Name: Xerolithi
Type: Summer House
Location: Serifos Island, Cyclades, Greece
Year: 2018
Photography: Yiorgos Kordakis
Keep reading SURFACES REPORTER for more such articles and stories.
Join us in SOCIAL MEDIA to stay updated
SR FACEBOOK | SR LINKEDIN | SR INSTAGRAM | SR YOUTUBE| SR TWITTER
Further, Subscribe to our magazine | Sign Up for the FREE Surfaces Reporter Magazine Newsletter
You may also like to read about:
Jean Nouvel Designed ‘Sharaan’- A Luxury Cave Resort in the AlUla Desert, Saudi Arabia
he Vertically Cavernous Lobby of YTL Headquarters Spans Over 7 Floors in Height | Malaysia | MOD
2nd Century Buddhist Cave Architecture That Will Captivate Your Soul
and more...