
Japanese architectural studio Key Operation has recently wrapped up an apartment building in Yokohama to complement the post-war structures that provide the neighbourhood with its unique character. Located on a corner site, the building is close to the well-connected Yokohama's Kannai Train Station, it is named The Kannai Blade Residence because of its facades which are intersected with thin black concrete fins. The 11-storey tall building encompasses 94 privately owned studio flats with floor areas stretching between 22 square metres and 47 square metres. The compact units are designed for single occupants or couples without children. Read more about the sprawling project below:
Also Read: The Sunken KHI house & Art Space by Lassa Architects Features Rippling Concrete Facade | Greece
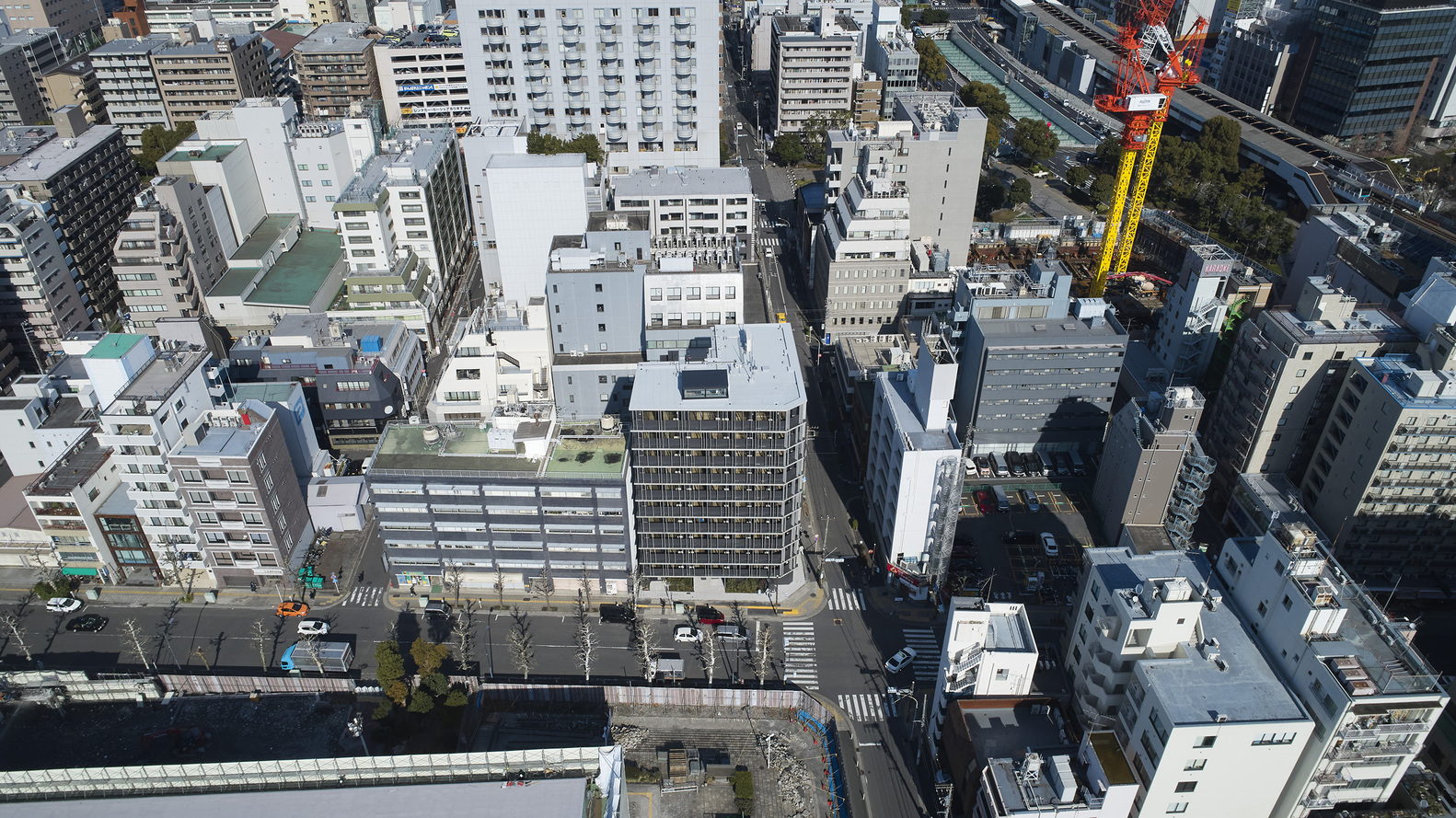
Key Operation replaced a four-storey office block with this building featuring paper-thin concrete fins. The firm used concrete panels 'to break the monotony and introduce playfulness.'
The sturdy but open look of these low-rise concrete structures is interpreted into the front elevation design of the residence. The units each have an extremely narrow floor plan with a width of just 2.9 metres.
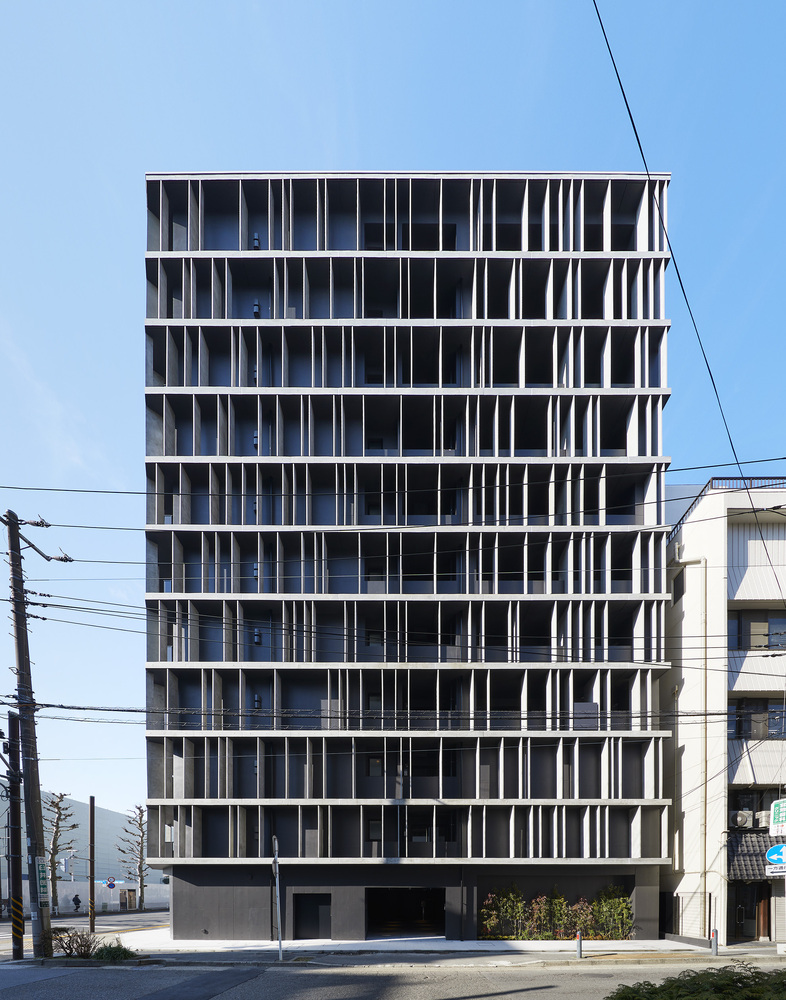
Concrete Fins on the Façade
The building features irregularly placed concrete fins on its facades that have a thickness of 40-millimetres. These blade-like panels break up the overall visual mass and create a random interplay of lights and shadows across the fronts. It further helps to hide the distribution of the apartments. The dark grey fins on the exterior of the building also shade the interior of the building.
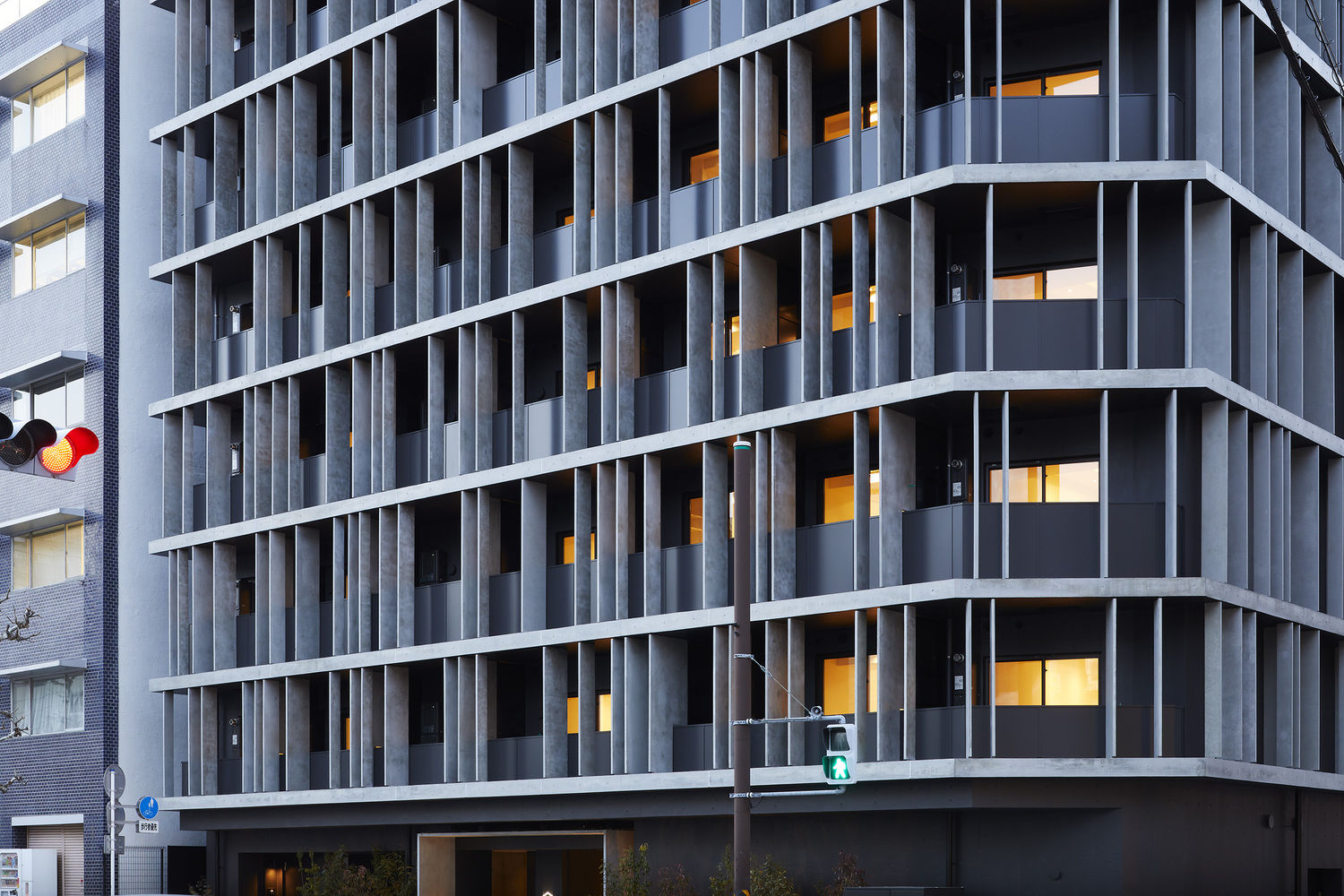
"When you look at the entire building from the front elevation, these concrete fins appear as sharp as a Samurai's sword cutting through the air," the architects said.
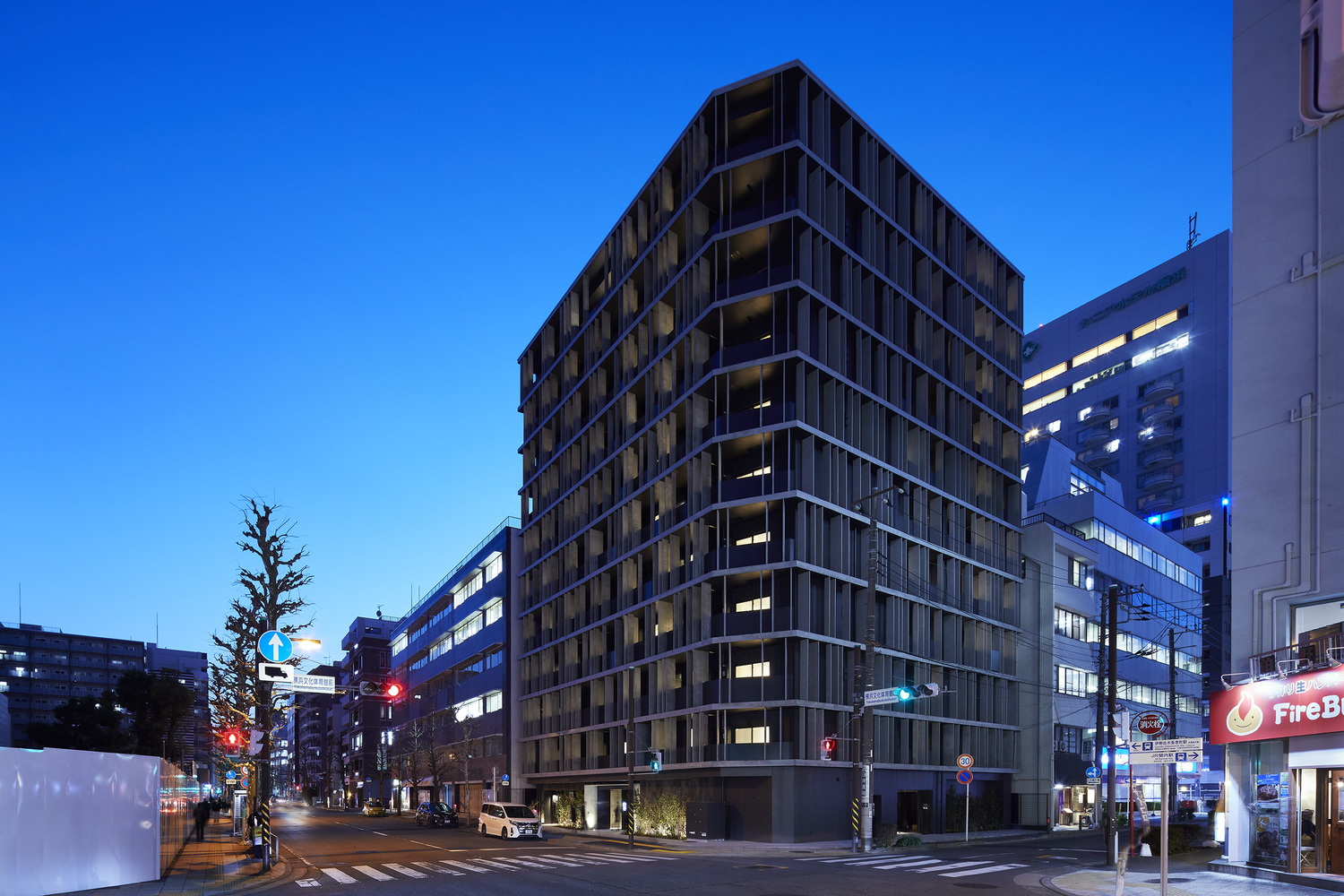
"If you look at the building from the side, however, you can begin to appreciate the texture of the exposed concrete, which changes its appearance with the intensity of the light."
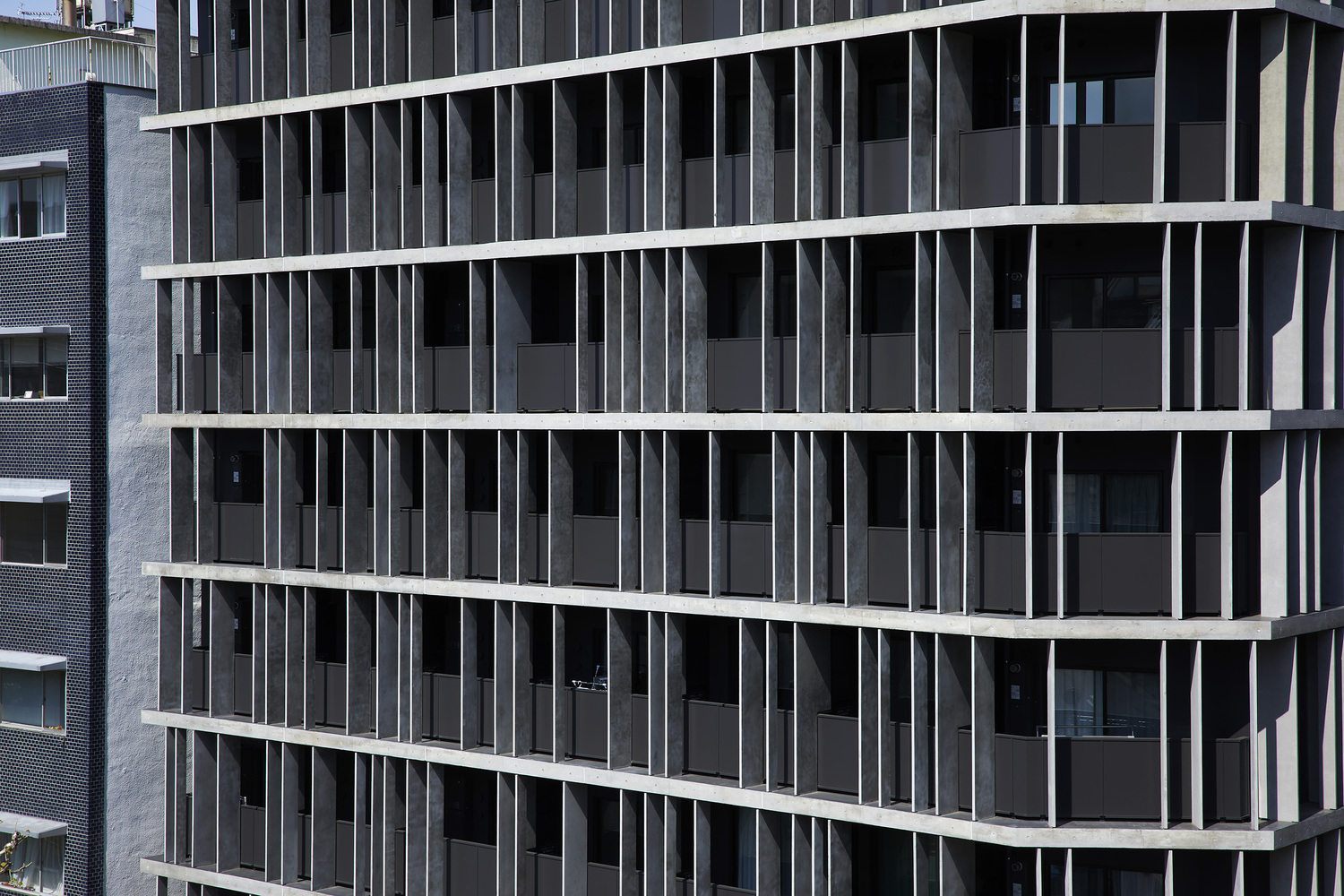
The depth of these panels varies between 200mm to 900mm, with some acting as brise-soleil that protects and shades the apartments from direct sunlight in summer, and some functioning as dividers between the units, whilst others improving appearance allowing beautiful views of the city.
Hybrid Prestressed Concrete (HPC) Panels
These concrete panels are mainly built from prestressed concrete (HPC) that utilises carbon cables in place of steel rods to strengthen the material. The mixture also has polypropylene fibres to create thin but robust panels. These HPC panels allow forming an ornamental lighting feature in the building's lobby.
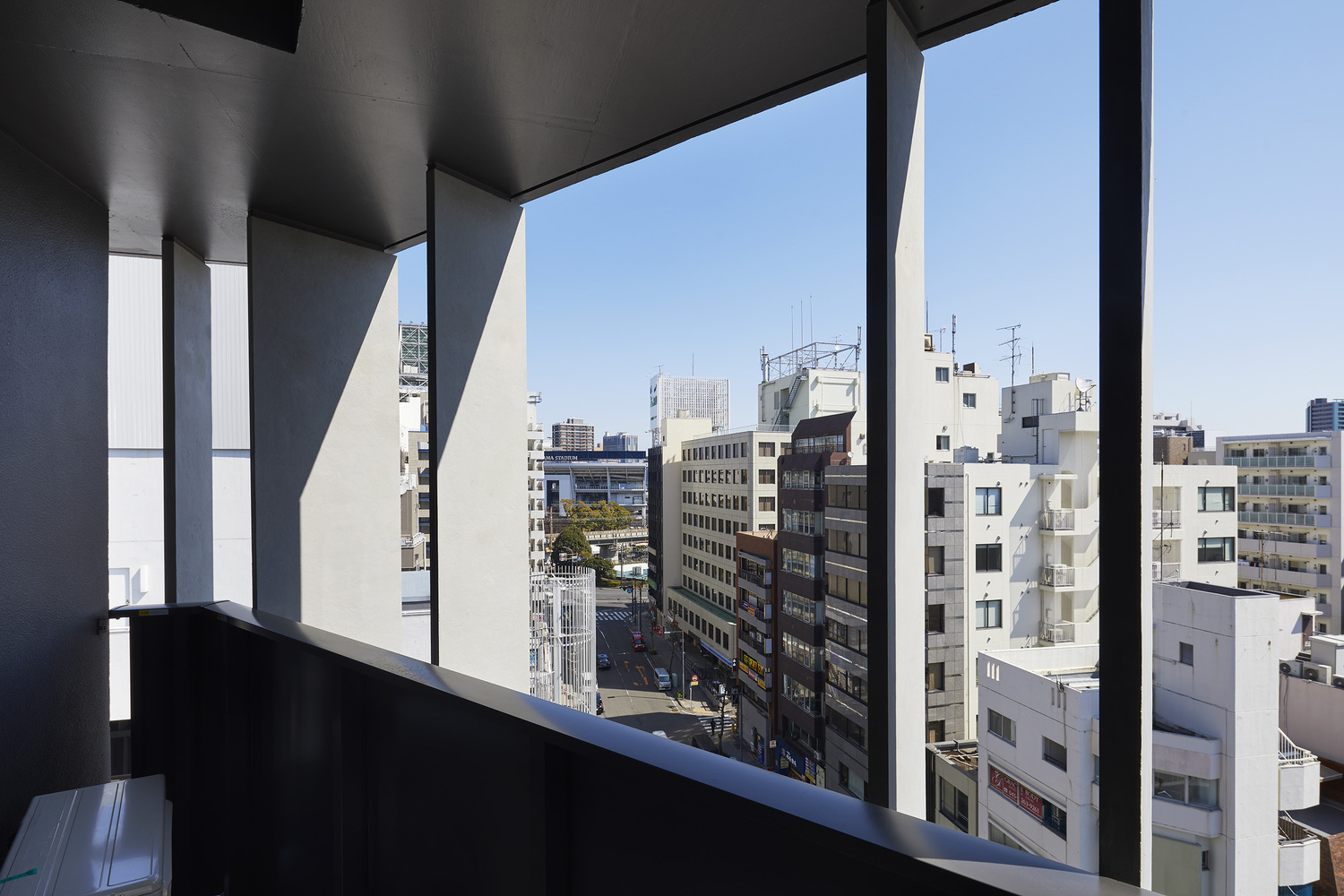
The dark concrete acrylic rods imitate the look of a night sky when lightened from behind.
Also Read: Studio Ardete Creates Melting Concrete Building in Mohali | Punjab | Meltcrete
Minimal Palette Of Wooden Floors in the Interiors
The apartments at Kannai Blade Residence has sunny interiors with wood flooring. Inside, the flats feature a minimal palette of wooden floors and walls finished in white, black, and grey hues.
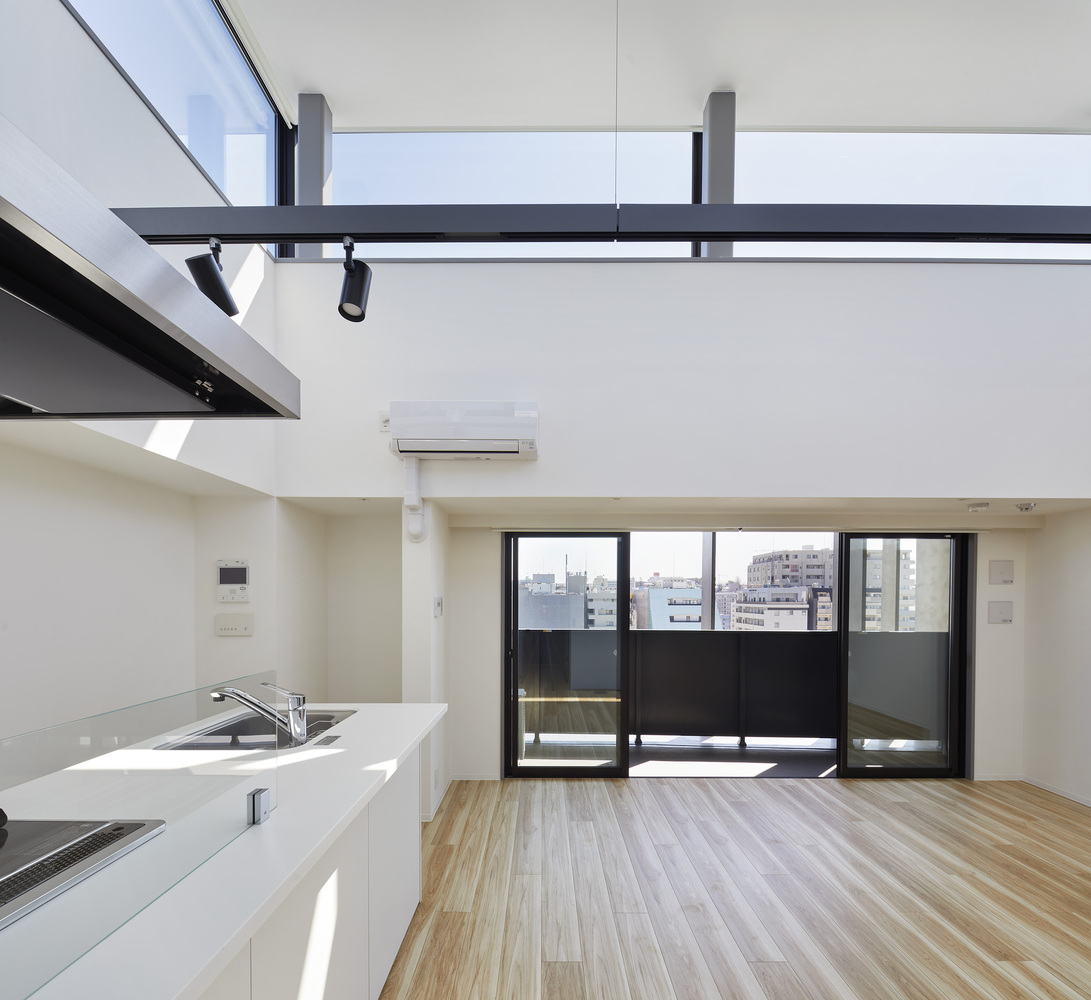 The firm used black paint in the balcony ceilings, handrails and external walls to complement the grey concrete surfaces.
The firm used black paint in the balcony ceilings, handrails and external walls to complement the grey concrete surfaces.
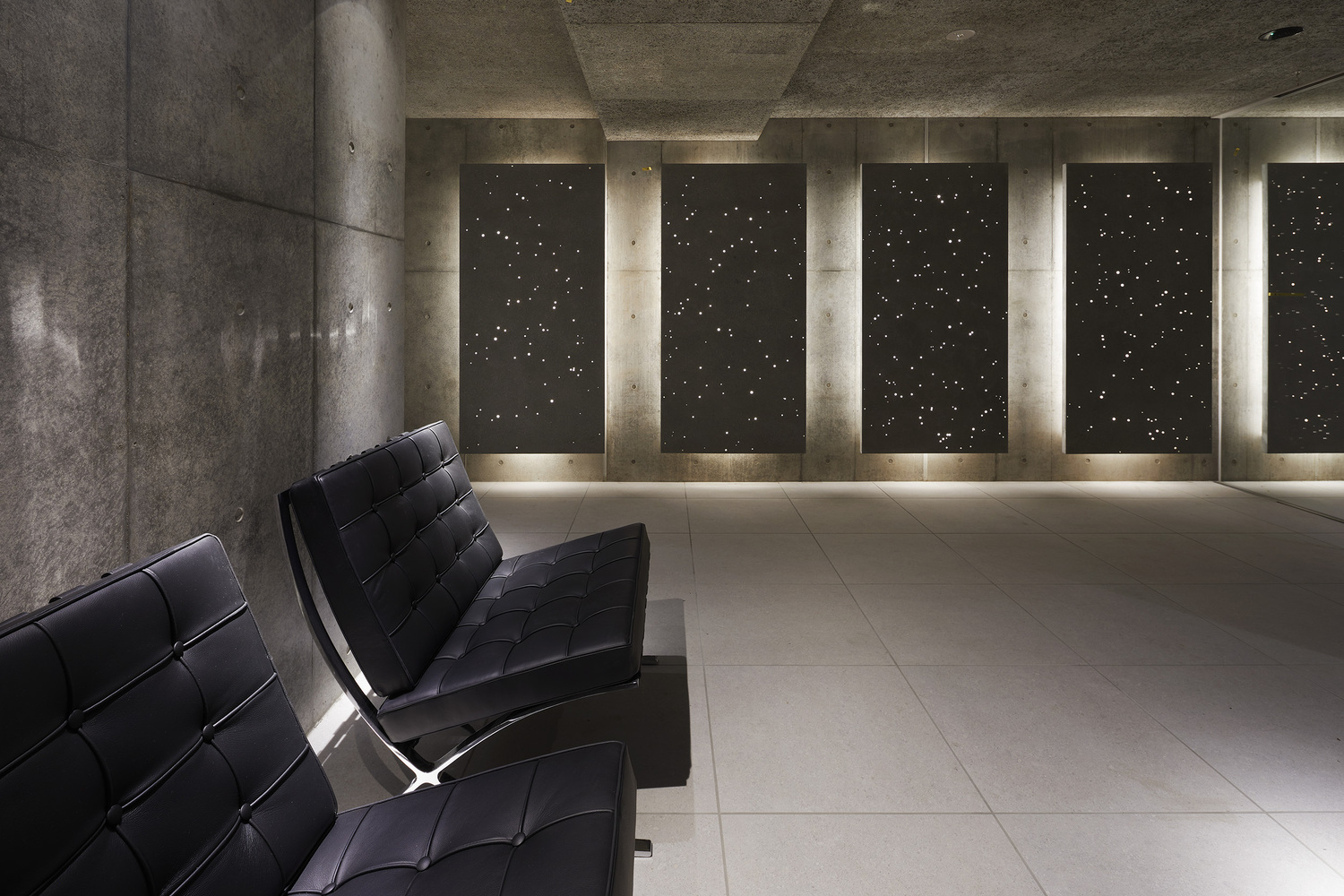
The apartment contains kitchen and utility areas that are combined alongside the entrance hallways. The architectural studio used sliding doors here to provide privacy.
The living spaces open onto balconies integrating hidden escape ladders that are a necessity in several Japanese apartments. The architects tactfully added boilers and air-conditioning units to the balconies.
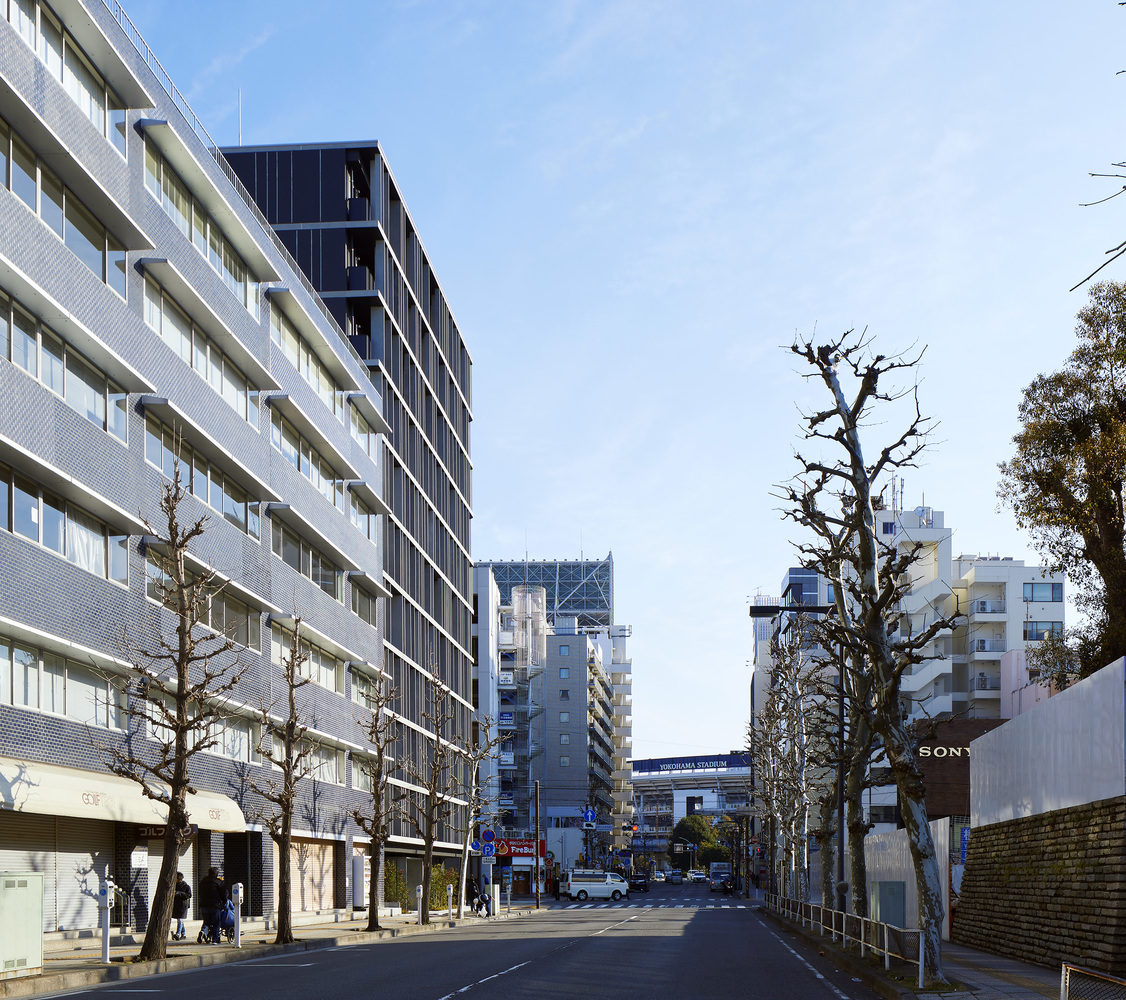
Founded in 2005 by Akira Koyama, Key Operation (KOP) is a Tokyo-based architecture and design studio. The firm's finished projects include private houses, offices, retail stores, restaurants, cinemas, collective housing, complex buildings and commercial buildings.
Project Details
Project Name: Kannai Blade Residence
Architecture Firm: Key Operation Inc. (KOP)
Location: Yokohama, Japan
Area: 3251 m²
Year: 2021
Photographs: Toshiyuki Yano
Source: https://www.keyoperation.com/en/
Keep reading SURFACES REPORTER for more such articles and stories.
Join us in SOCIAL MEDIA to stay updated
SR FACEBOOK | SR LINKEDIN | SR INSTAGRAM | SR YOUTUBE
Further, Subscribe to our magazine | Sign Up for the FREE Surfaces Reporter Magazine Newsletter
Also, check out Surfaces Reporter’s encouraging, exciting and educational WEBINARS here.
You may also like to read about:
The Brick-Concrete Exteriors and Vaastu-Compliant Interiors Accentuate This Simple Contemporary House in Pune | Alok Kothari Architects
The Rammed Concrete And Copper Teahouse by Neri & Hu Restores Chinese Traditional Culture and Identity | Fuzhou
Thick Concrete Exteriors of This Library on a Reservoir Pond Make It Earthquake-Resistant | Maru Architecture | Matsubara| Japan
And more…