
Located in Aundh, Pune, The Eye Vet is the first Ophthalmology Speciality Hospital and Training Centre in India. Designed by Gautam Shewa Architects, the project offers an environment that would be conducive to the social, behavioural and psychological needs of the pet and pet parents. To redefine the Veterinary experience, the hospital is brought to life with a calming minimal palette juxtaposed against premium and bold design. The design team has shared more details with SURFACES REPORTER (SR):
Also Read: Aarunya Architects Incorporates Colourful Animal Shapes and Fun Elements in Pediatric Hospital in Bharuch, Gujarat
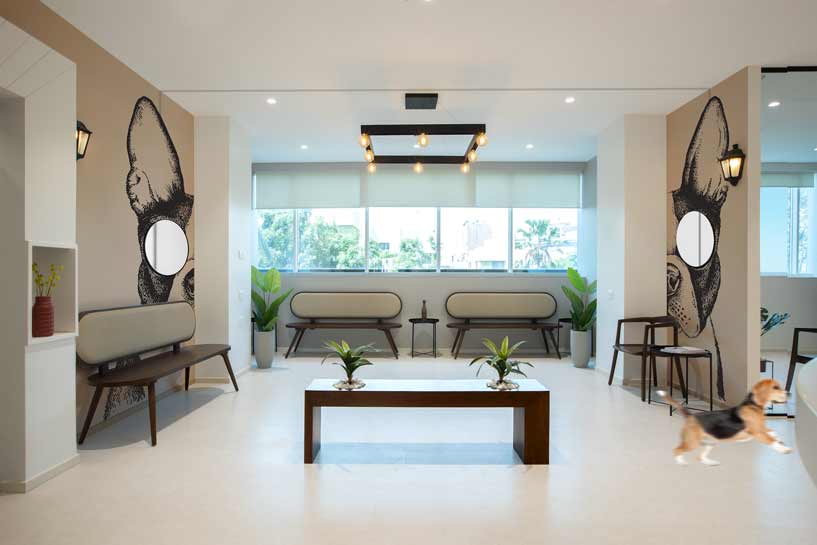
Spread over an area of 5000 sq ft, The Eye Vet is conceptualized and modelled by Chembur, Mumbai-based architecture and design firm- Gautam Shewa Architects. Its white interiors offer a clean and peaceful environment for visitors.
Spatial Zoning
The circulation and zoning are critically designed for easy movement and management. The Plan is divided into 3 zones starting with. The central Reception and Grand Waiting areas for visitors which is further divided into a dog waiting area, cat waiting area and surgical waiting area. The next zone is the Clinical and Surgical zone with all OPDs connected to the reception and central preparation room which is further connected to the operation theatre.
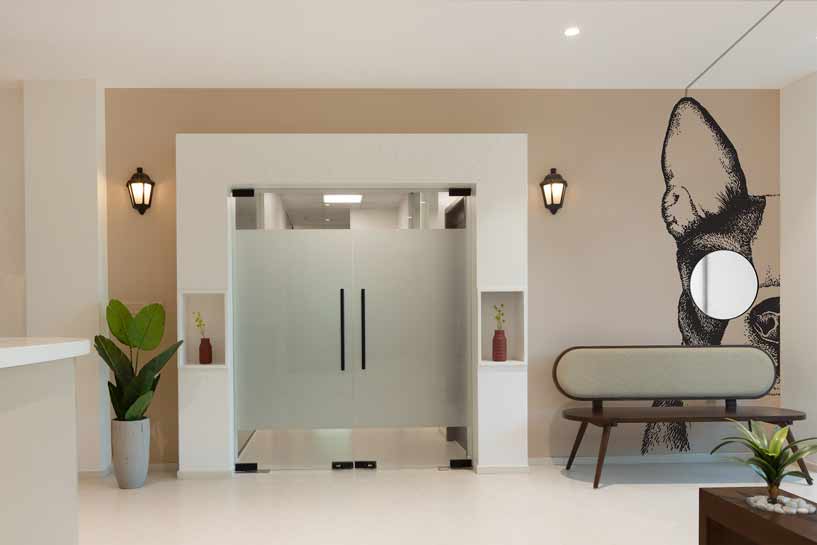 The final zone is the Training and staff area with cabins, conference room, admin area, classroom, canteen, service area, etc. The client wanted the waiting area to set the tone for a soft, luxurious, and relaxing experience.
The final zone is the Training and staff area with cabins, conference room, admin area, classroom, canteen, service area, etc. The client wanted the waiting area to set the tone for a soft, luxurious, and relaxing experience.
Fun and Whimsical Design Elements
The custom seating, natural light, soothing plants, chandelier, entry, Doors, etc use a neutral colour palette creating a muted visual connection between the clients and staff areas.
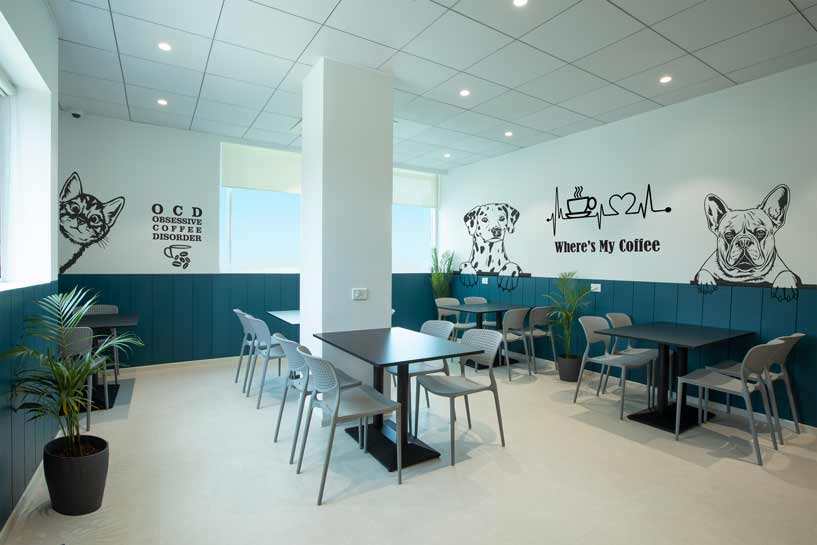 The space uses beautiful animal graphics in pops of subtle colors with funky eyes to depict the essence of the eye clinic. After all, the idea was to use "vision," or the art of seeing the invisible.
The space uses beautiful animal graphics in pops of subtle colors with funky eyes to depict the essence of the eye clinic. After all, the idea was to use "vision," or the art of seeing the invisible.
Key Features of Project design
Need- To design spaces with good light and ventilation, a healthy and healing environment, and proper handling and execution of medical procedures which lacks in many Veterinary Setups.
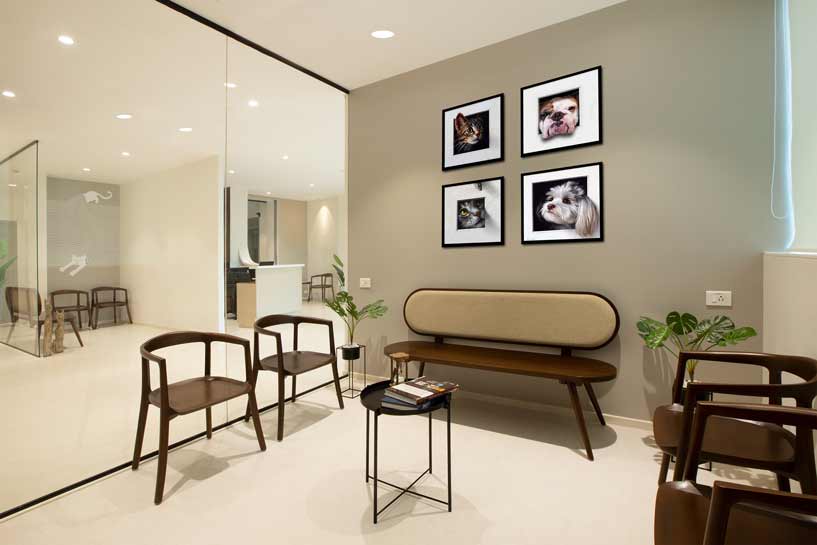 Morale Boosting- Patient satisfaction is a vital part of boosting the morale of not only the patients themselves but the staff that work in the surgery. Spacious layouts that are still as sterile as before but with a fun and quirky element to boost the mood.
Morale Boosting- Patient satisfaction is a vital part of boosting the morale of not only the patients themselves but the staff that work in the surgery. Spacious layouts that are still as sterile as before but with a fun and quirky element to boost the mood.
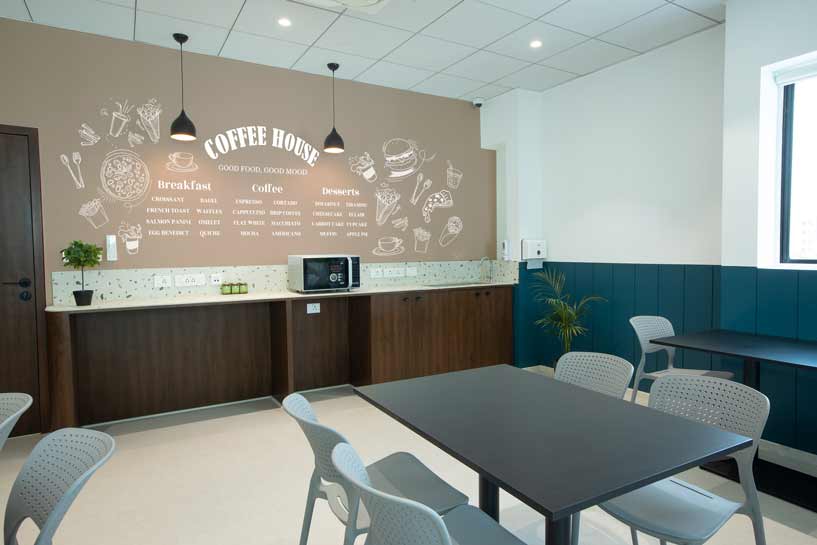 Safety- From designing lighting conditions for patients to increasing ventilation and filtration to control and prevent the spread of diseases to providing easily cleaned surfaces to flooring, to segregating different stress-free zones for dogs and cats, all safety measures are carefully designed and detailed.
Safety- From designing lighting conditions for patients to increasing ventilation and filtration to control and prevent the spread of diseases to providing easily cleaned surfaces to flooring, to segregating different stress-free zones for dogs and cats, all safety measures are carefully designed and detailed.
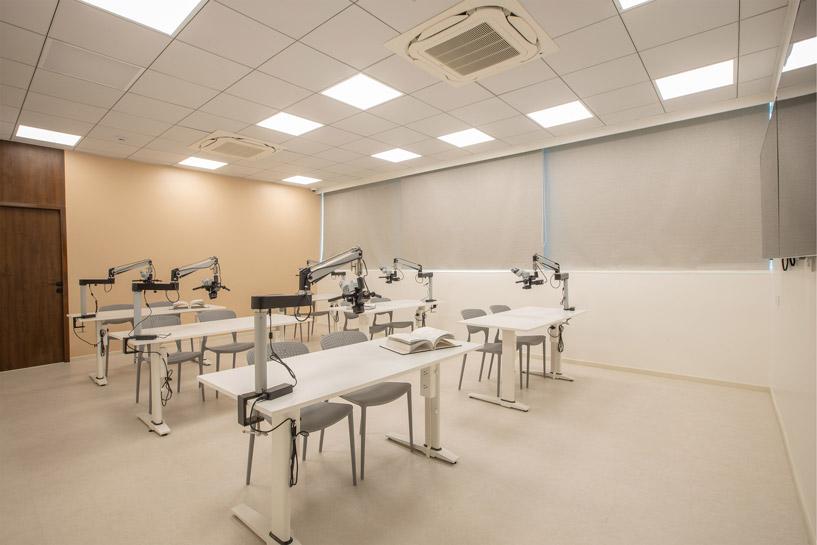 Impression- The idea was to rethink the idea of Veterinary hospital aesthetics creating an identity by fusing minimal, bold and premium elements giving a unique identity to the place which specializes in eyecare for animals.
Impression- The idea was to rethink the idea of Veterinary hospital aesthetics creating an identity by fusing minimal, bold and premium elements giving a unique identity to the place which specializes in eyecare for animals.
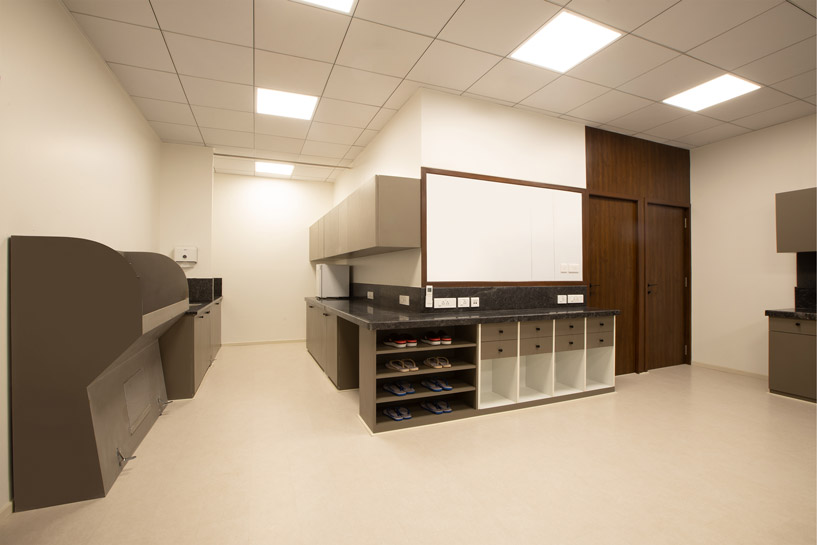 Efficiency- Attention to detail for better efficiency of surgery and examination areas is carefully designed. From ensuring the lighting helps to enable visual performance, to controlling noise and even standardizing room layout through the location of supplies and equipment to increase overall efficiency.
Efficiency- Attention to detail for better efficiency of surgery and examination areas is carefully designed. From ensuring the lighting helps to enable visual performance, to controlling noise and even standardizing room layout through the location of supplies and equipment to increase overall efficiency.
Project Details
Project Name: The Eye Vet
Office Name: Gautam Shewa Architects
Firm Location: Office No- 401, Mahindra Chambers, Waman Tukaram Patil Marg, opp. Duke's Factory, Chembur, Mumbai, Maharashtra 400071
Completion Year: 2022
Gross Built Area (m2/ ft2): 5000 sq ft
Project Location: Aundh, Pune
Program / Use / Building Function: Veterinary Hospital and training centre
Lead Architects: Ar. Gautam Shewa
Photo Credits: Shreyas Kadam