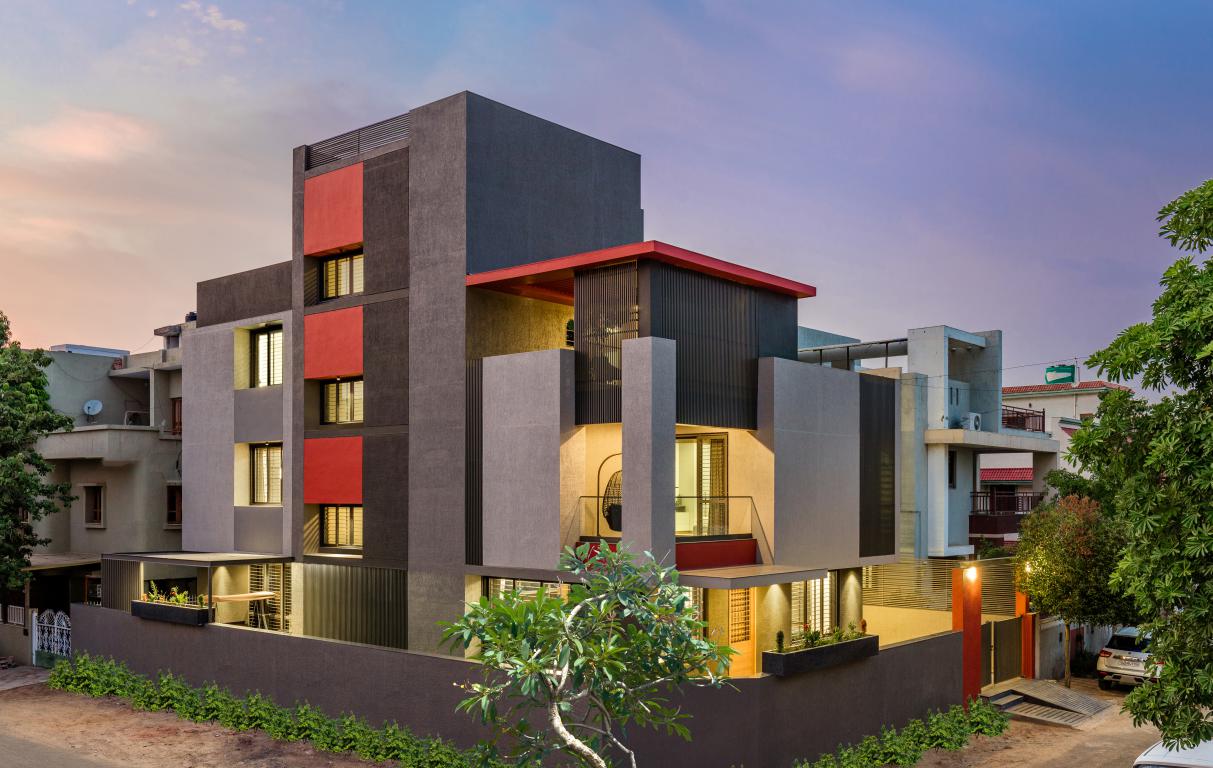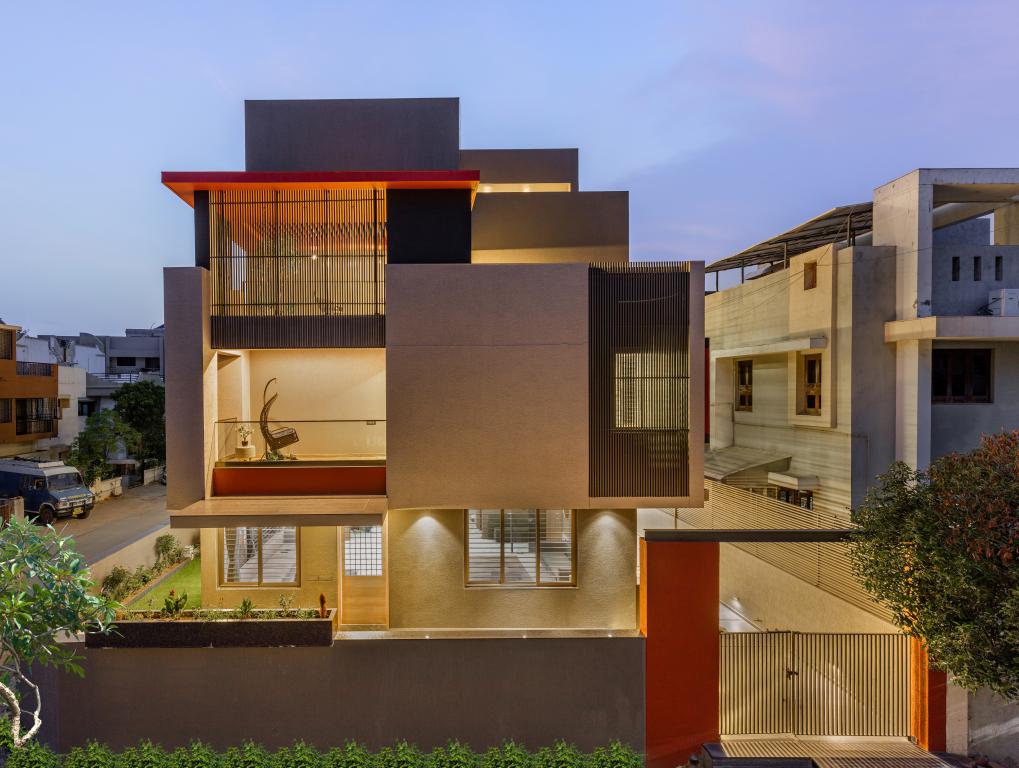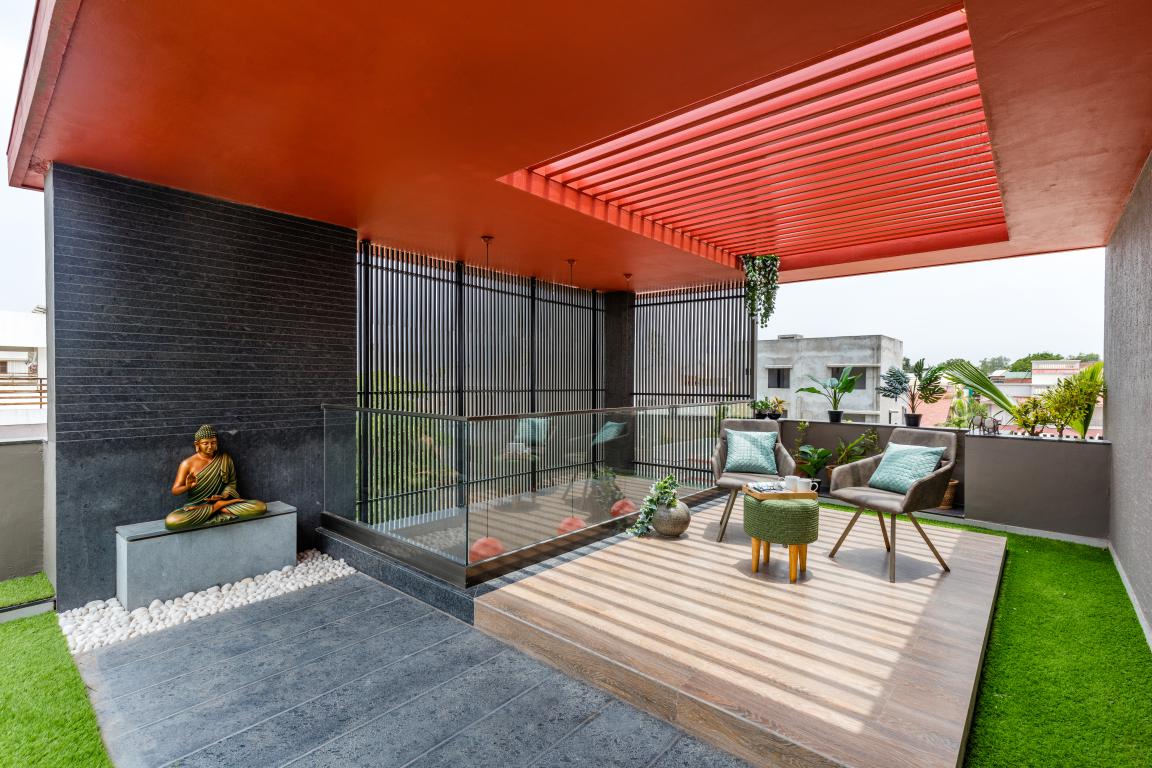
Grey has always been the best residential façade colour that instantly makes the house look elegant and polished. In the same line, Gujarat-based architecture firm Ghoricha Associate has designed a family home for four people of two generations that features the shades of grey on its exterior highlighted with the bright-red colour, giving the house its name "Scarlet House." The play of solid grey blocks forming voids at different levels is seen at first glance of the house. These uniquely designed elevations make way for the interplay of light and shadow. At the same time, the house interiors seem to provide all the elements in the right balance to support the vision of providing luxury, which is balanced with efficient practices to channel the pragmatic lifestyle. The design team at Ghoricha Associate has shared more information about the project with SURFACES REPORTER (SR). Read on:
Also Read: The Concrete Greys and Wooden Browns Balance the Cool And Warms of The Gandhi House in Gujarat| Bankim Dave Architects

The project "Scarlet House" demanded a specific language that would reflect the likings and living style of the family. For concept and visualization, the designers started by questioning,' in what lies the essence of a home', and in doing so, developed a project that is unique and has a distinct design language.
 The client's ideologies and the designers' conception found common grounds over luxurious settings involving pertinent elements. Every space is translated towards this vision and functionality towards individuals.
The client's ideologies and the designers' conception found common grounds over luxurious settings involving pertinent elements. Every space is translated towards this vision and functionality towards individuals.
Grey Solid Blocks on the Exterior
The outside of the house displays varied solid blocks in different hues of grey, creating voids at different levels. The bright red colour accentuates its grey setting, while the unusually placed elevations allow the interplay of light and shadow. Further, the integration of grills enhances the aesthetical appearance of the house, giving a visual treat.
Drawing Room (Ground Floor)
The drawing room is an amalgamation of vibrant colours reflecting happiness. The customized sofa, murals, paintings and ceiling blend and give a fresh feeling to the room.
 (2).jpg)
Drawing Room
The customized circular mirrors break the monotony of the space making it interesting and lively.
.jpg)
Living Room (Ground Floor)
A calm yet vibrant ambience is the essence of this modern interior. From greys to greens in the blink of an eye create a soothing environment.
.jpg)
Living Room | Ground Floor
A traditional window design adds to the essence of the space, depicting earthy effect. The reflecting PU panels with mirror on either side add grandness to the space.
.jpg)
Living Room | Ground Floor
Dining And Kitchen (Ground Floor)
Dining space offers a nice semi-private space linking to kitchen and living room.Shades of grey and wooden texture compliment very well.
.jpg)
Kitchen and Dining | Ground Floor
Guest Bedroom (Ground Floor)
A mix combination of colours like red, grey, white, green and brown gives the room a modern touch. This room serves as a tranquil yet fresh and vibrant area to spend time.
.jpg)
Guest Bedroom (Ground Floor)
A beautiful painting on the wall merging with the overall theme of the room imparts a positive energy.
Also Read: This Laterite Stone House in Karnataka Highlights A Trough Like Roof | Ovoid House | Greyscale Design Studio
Lounge Area(First Floor)
The lounge area reflects a mixture of colour palette. The grey and brown tones make the space calm while the blue and magenta tones add a different charm.
.jpg)
Lounge Area | First Floor
The intricately designed chandelier at double height with wooden ceiling gives a feeling of grandness and life to the space.
Master Bedroom (First floor)
Master bedroom has modern interiors with colour palette of grey, white and brown. A little tint of royal pink enhances the room and makes it lively and relaxing. Perfect contrast of light and dark shades is seen. Appropriate use of artifacts complements the interiors and creates a beautiful ambience.
 (2).jpg)
Son’s Bedroom (First Floor)
The bedroom serves a varied colour palette of turquoise, grey, white and brown. The use of a cool colour scheme adds different charm and comfort to space.
.jpg)
The room is spacious yet well-planned. The stylish and cosy seating beside the bed enhances the beauty of the space. A wise selection of materials, wall painting, artefacts, and furniture creates a perfect place to enjoy the solace and pleasant ambience.
Bathroom (Son’s Bed Room First Floor)
Elegant and composed toilet has balanced colours like greys and browns. Size of mirror makes the space larger.
.jpg)
Bathroom | Son's Bedroom
Tiles with little tints and hues of colours compliment very well with white platform and storage.
Guest Bedroom (First Floor)
A subtle colour palette of grey and white shades is used for the room. Use of wood adds to the richness of the space.
.jpg)
Guest Bedroom First Floor
Minimal use of furniture, artefacts and a wise selection of materials creates a sophisticated ambience.
Son’s Bedroom (Second Floor)
The bedroom has a welcoming minimal yet bold interior with customized cozy seating. The thin line of lighting catches one’s eye, showing continuity from ceiling to the floor.
.jpg) A perfect combination of “whites” and “blacks” through “greys” create an amazing contrasting space.
A perfect combination of “whites” and “blacks” through “greys” create an amazing contrasting space.
Bathroom ( Son’s Bed Room Second Floor )
A lavatory with a walking wardrobe in wood, white and a pinch of red shades of Corian ; goes well with the theme and creates an organized and clean book.
.jpg)
The customized printed stretchable ceiling gives classy ambience to the entire area.
Also Read: Luxury Flows in the Interiors of This Family Residence in New Delhi | Studio Crypt
Home Theatre (Second floor)
The home theatre is a spacious, comfortable and cozy space. A mixed colour scheme of warm and cool colours marks the uniqueness of the home theatre.
.jpg)
Home Theatre
The wall painting in the background blends the interiors. The wooden texture and white colour give a royal feeling.
Terrace (second floor)
The landscape and stone flooring marks exact contrast in the terrace design. A statue of buddha and bright crimson pergolas depict an amalgamation of calmness and vibrancy.

Terrace
A simple seating under the pergolas is enhanced by the light penetrating from the gaps. A decent play of light and shadows creates a fresh and relaxing space.
Project Details
Location: Gandhinagar, Gujarat
Architecture Firm: Ghoricha Associate
Area: 4760 m²
Year: 2019
Photo Courtesy: Inclined Studio
*Text and Images are provided by the architects
About the Firm
Ghoricha Associate is known for envisioning and evolving spaces to display unique blend of comfort and style. Based in Ahmedabad, the firm has earned laurels and distinction as a lead Architecture and Interior Design entity serving who's who of Indian and Overseas clientele. Their versatility emanates from the significant body of creative and functional spaces ranging from private residences, corporate offices to retail and hospitality sectors.
Keep reading SURFACES REPORTER for more such articles and stories.
Join us in SOCIAL MEDIA to stay updated
SR FACEBOOK | SR LINKEDIN | SR INSTAGRAM | SR YOUTUBE
Further, Subscribe to our magazine | Sign Up for the FREE Surfaces Reporter Magazine Newsletter
Also, check out Surfaces Reporter’s encouraging, exciting and educational WEBINARS here.
You may also like to read about:
Light Filgree Like Wooden Screens Characterize House of Voids Designed by Between Spaces
7 Fascinating Facades designed by leading architects that will amaze you | Surface Reporter
And more…