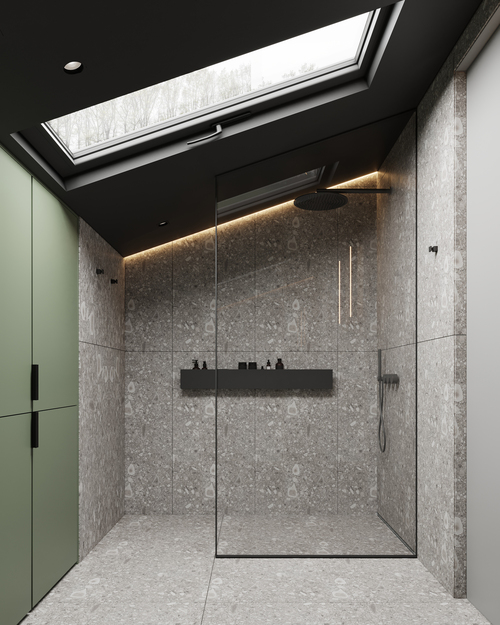
Ukraine-based interior design studio Artpartner Architects led by designer Mariya Chmut has carefully throughout the minimalistic interior of this house in England, UK. Snuggled perfectly into the picturesque pine forest with tall century-old trees, the project allows the dwellers to completely escape from the problems and comfortably enjoy the beauty of the surrounding nature. Completed in 2020, the project named "Chalet" features the use of natural, earthy hues that are paired with interesting furnishings and alluring lighting fixtures. The designer has shared wonderful features of the project with SURFACES REPORTER (SR). Scroll down to read:
Also Read: Corbusier and Jeanneret Influenced the Art, Furniture and Muted green interiors of Ash Abode | FADD Studio | Bengaluru
.jpg) The project is enveloped by a green landscape that provides the occupant a sense of warmth and connectivity with nature.
The project is enveloped by a green landscape that provides the occupant a sense of warmth and connectivity with nature.
Arrange Warm Evenings by The Fire Place
In the main room, an open-plan entrance hallway opens up to a living room with a plush sofa and a black wood-burning fireplace, an island combined with a dining table and a well-equipped modern kitchen. .jpg) This is an ideal place for organizing warm evenings and meeting friends by the fireplace.
This is an ideal place for organizing warm evenings and meeting friends by the fireplace.
Double-Height Ceiling
The design team was very lucky with the height of the ceilings in the living room and especially with the shape of the ceiling and windows.
.jpg) They tried to use this advantage and organized the space in accordance with the original data in the form of intersecting vertical lines and simple hypertrophied forms.
They tried to use this advantage and organized the space in accordance with the original data in the form of intersecting vertical lines and simple hypertrophied forms.
Unique Lighting in the Living Area
As for lighting, there are background, accent, and fill sources. A real decoration of the living room is a pendant chandelier in the form of 4 luminous rings, which creates an exciting feeling against the background of a monochrome combination of walls and furniture.
.jpg)
Further, they used a glossy panel behind the sofa, which reflects natural light from the windows and thus makes the initially elongated shape of the room more spacious.
Also Read: LightArt Transforms its Waste into Pendant Lighting Coil Collection Naturals
.jpg) Naturalness and Warmth of Wood in the Kitchen
Naturalness and Warmth of Wood in the Kitchen
In the kitchen, they used a rough-cut texture that maximizes the naturalness of the wood. As for the shape of the kitchen, the design team abandoned hanging curbstones as they wanted the living room to have an open inner side and so that adjacent rooms could be seen from it: stairs, hall, 2nd floor.

Captivating Large Ceiling-to-Floor Window in the Bedroom
In the design of the bedroom, we started from the surrounding landscape and the shape of the room.
.jpg) Since this room has a large ceiling-to-floor window overlooking the forest, we have tried to use natural earthy colors as well as accent green combined with natural matte textures.
Since this room has a large ceiling-to-floor window overlooking the forest, we have tried to use natural earthy colors as well as accent green combined with natural matte textures.
.jpg)
Project Details
Design Firm: Artpartner Architects
Founder and Principal Designer: Ruslan Kovalchuk
Firm Location: Kiev, Ukraine
Leading Designer: Mariya Chmut
Project year: 2020
About the Firm
ArtPartner Architects is one of the most influential interior design studios in Kiev, Ukraine founded in 2013 by local interior designer Ruslan Kovalchuk. Since then, the studio has finished more than 150 design projects.
Keep reading SURFACES REPORTER for more such articles and stories.
Join us in SOCIAL MEDIA to stay updated
SR FACEBOOK | SR LINKEDIN | SR INSTAGRAM | SR YOUTUBE
Further, Subscribe to our magazine | Sign Up for the FREE Surfaces Reporter Magazine Newsletter
Also, check out Surfaces Reporter’s encouraging, exciting and educational WEBINARS here.
You may also like to read about:
TechnoArchitecture Employs Earthy Materials and Greenery to Wrap The Far Site House in Bangalore
Earthy and Warm, the Interiors of This Ahmedabad Home Exudes an Unparalleled Charm | Intrinsic Designs
This Lush Villa in Goa Features Earthy Stone, Reused Teak Wood Textures and Tropical Goan Craft | The Earth House | SAV Architecture + Design
And more…