
Moshe Safdie, the principal architect and founder of Safdie Architects, has created the tallest residential building in Sri Lanka, creating a vertical cascade of garden terraces outside at every level of the building with a communal space sky garden at the top. Also, the building has become a focal point because of its unusual two-leg structural design. The 69-storey building contains two vertical tower blocks, one leaning on the other, comprising 400 residential units with stunning views of the prime City of Colombo, Beira Lake and the Indian Ocean. Read more about the project below at SURFACES REPORTER (SR):
Also Read: CapitaSpring- Carlo Ratti Associatis Tower of Skygardens and Bjarke Ingels First Building in Singapore | See Exclusive Pics
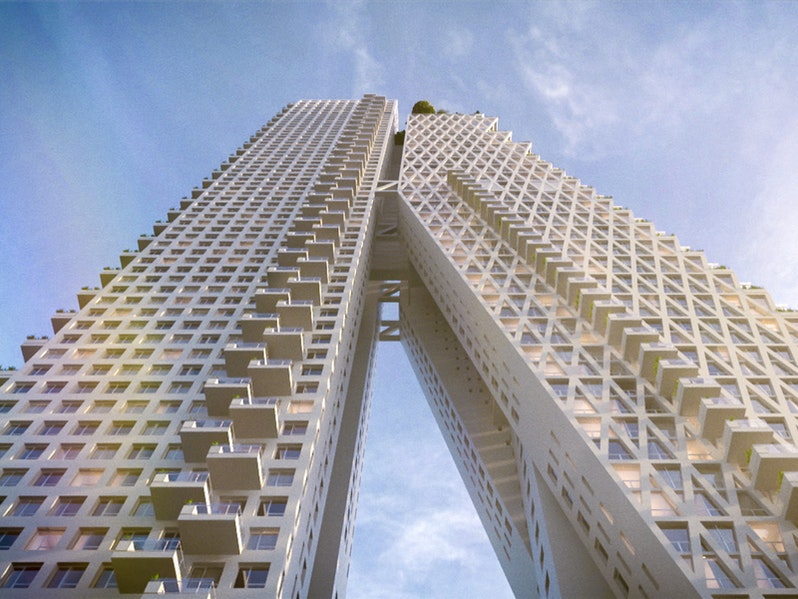
Colombo in Sri Lanka is a rapidly developing city for international visitors. Around 55 per cent of the total Altair’s area of 1.5 million square feet covers the residential space. And, the public and retail space accommodate the rest area.
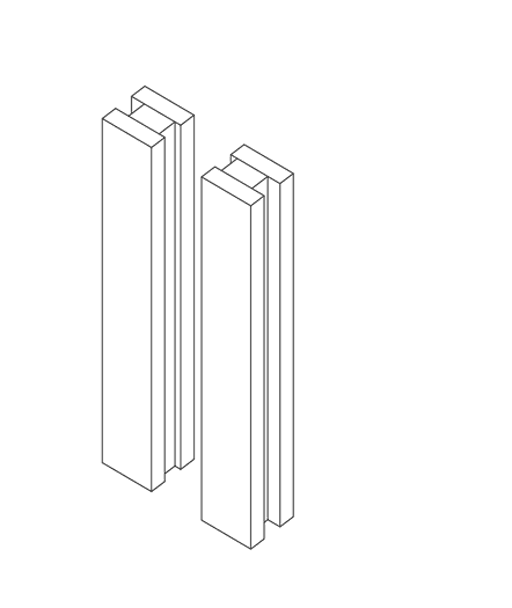
This two-leg stepping building in Colombo is an architectural marvel featuring one tower block leaning on its paired vertical tower. The sloping shape allows for each floor to have an outdoor terrace overlooking the serene Beira Lake. Both the buildings showcase open plans and allow natural air to pass through all apartments.
A Diagrid System
The diagrid design is ideal for large buildings. The unique stepped form of the leaning tower allows for sizable terraces, which offer sweeping views of the City, the lake and the ocean.
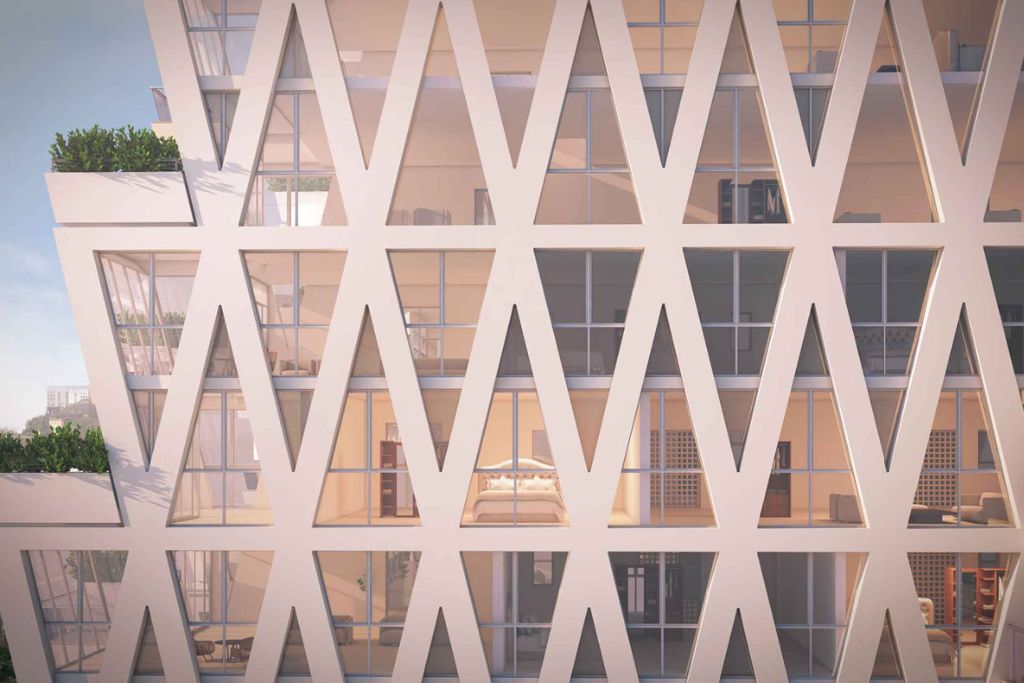
Diagrid Structure
The use of steel and triangular creations provide strength and lateral support to the structure. While it also helps to allocate load, ideally allowing for column-free interior spaces, ample daylight and interior flexibility.
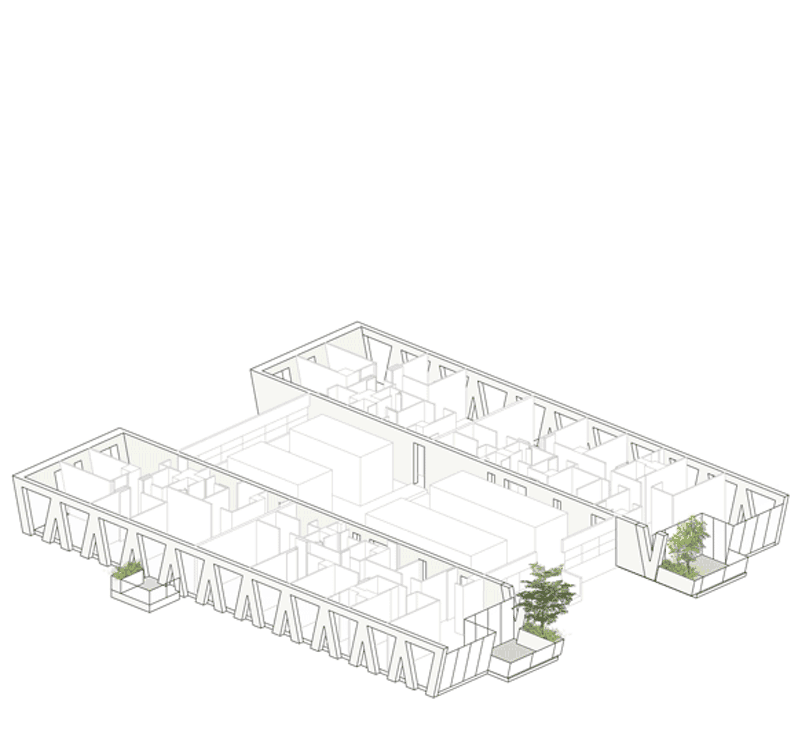 The reinforced concrete piles and a raft footing and steel superstructure construct the sturdy tower that can withstand earthquakes up to 7 on the Richter scale.
The reinforced concrete piles and a raft footing and steel superstructure construct the sturdy tower that can withstand earthquakes up to 7 on the Richter scale.
Interior Architecture
The interior of the building does not contain any columns. Every space includes a majestic 3.3-metre high ceiling, which amplifies its charm. In addition, its unusually designed cross-ventilation and numerous exposures to the elements invite only the best of nature.
Also Read: The Futuristic Disappearing Tower by Sou Fujimoto Architects Will Have 99 Islands Hovering Over Qianhai Bay | Shenzhen
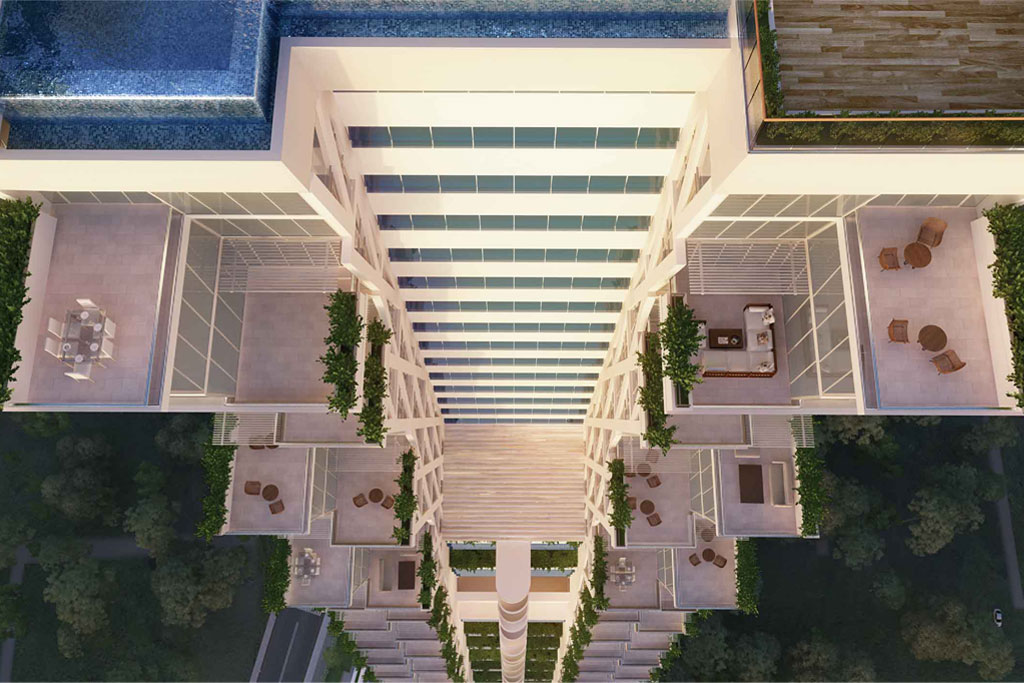
Ventillation
The ground level accommodates several retail stores and activates a waterfront walkway. And restaurants positioned on a mezzanine floor offer direct views of the lake and the promenade.
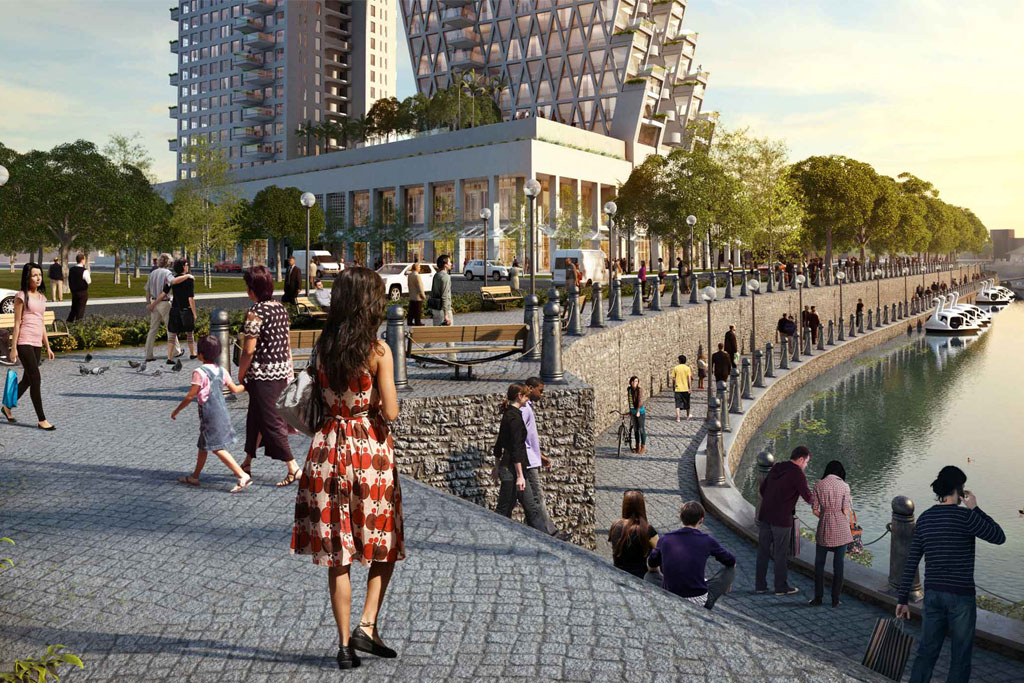
Promenade
Living Rooms
The tower features exquisitely designed large living areas bringing in panoramic views of the City, the harbour, the ocean and the lake.
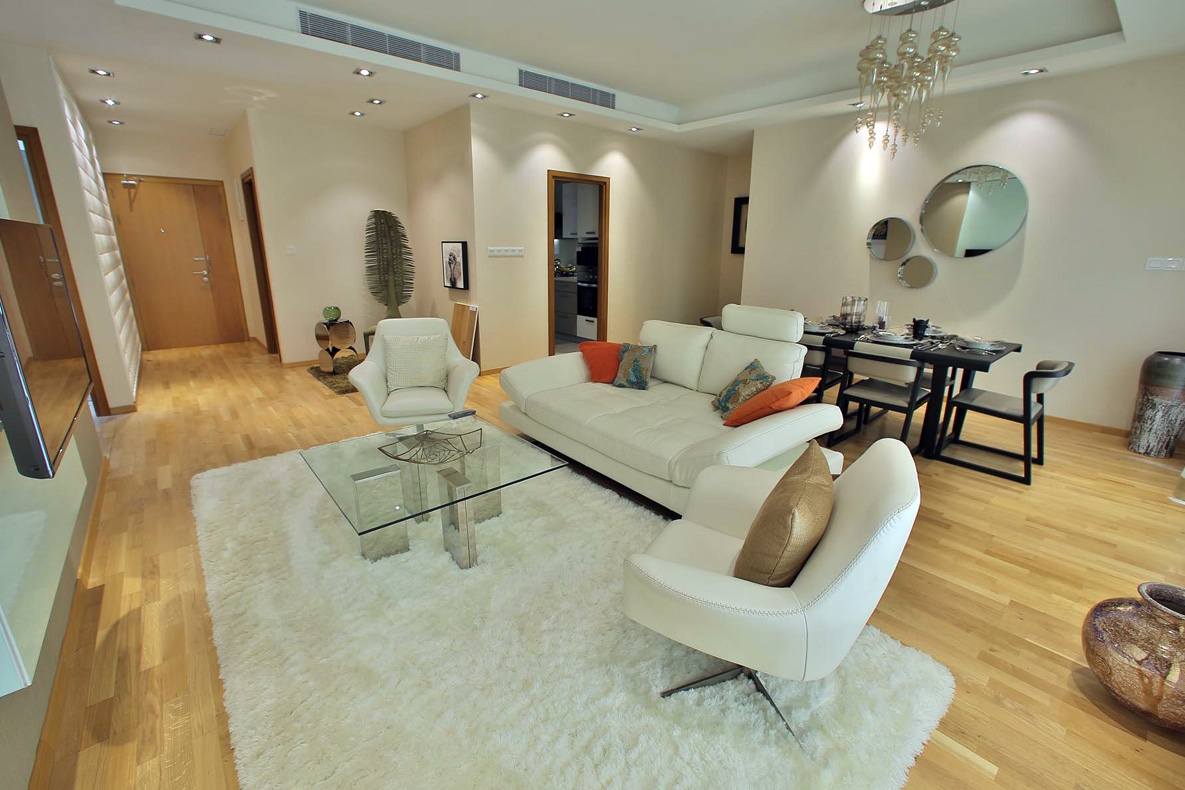
Living Area
The elegant and contemporary design integrates tall ceilings with large windows and column-less spaces. Also, the building makes the most of the tropical climate to let daylight and soft air into the area. The sophisticated and high-class fittings, along with a soft and warm palette of natural hues, enhance the apartment's magnificence.
Bedrooms
The spacious bedrooms of the Altair tower are well-equipped with an advanced built-in wardrobe solution from TZ Austria.
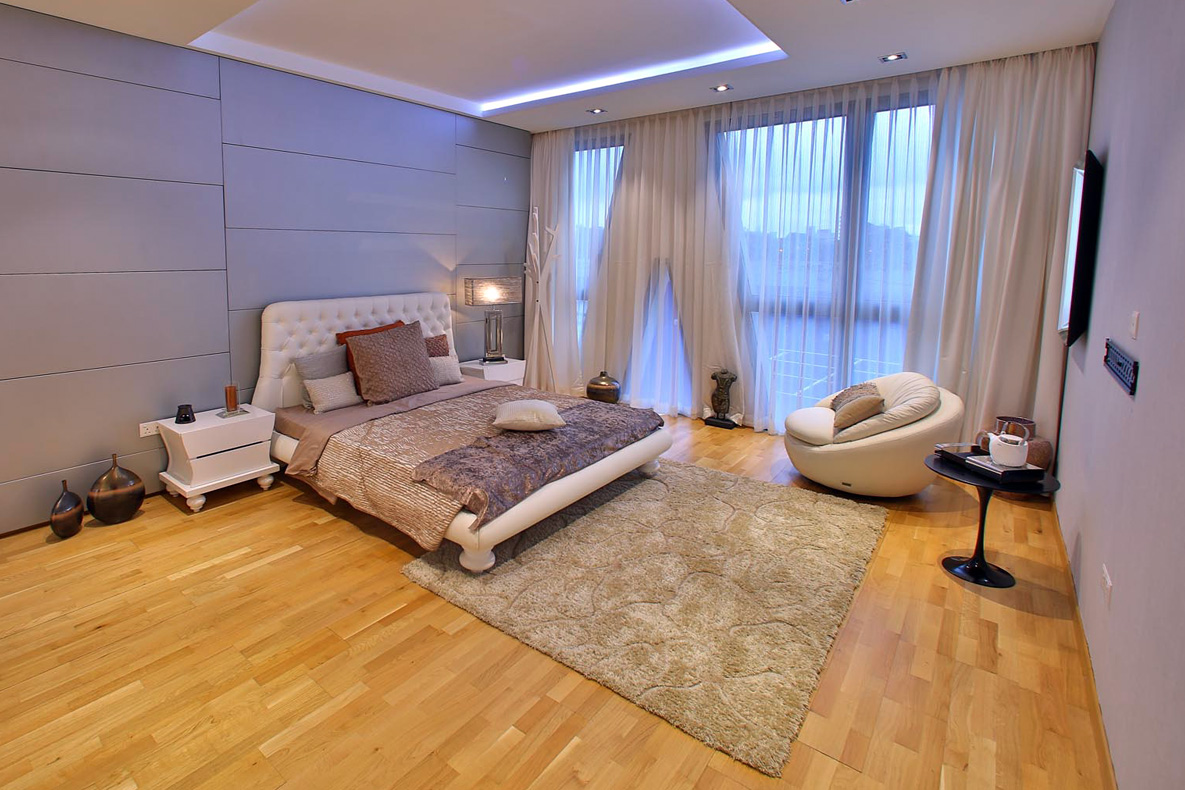
Bedroom
These are extended to the full height of each space. Muted-toned BOEN engineered wood from Europe has been used in the making of the bedroom.
Bathroom
The washrooms at Altair tower are simple, minimalistic and sophisticated.
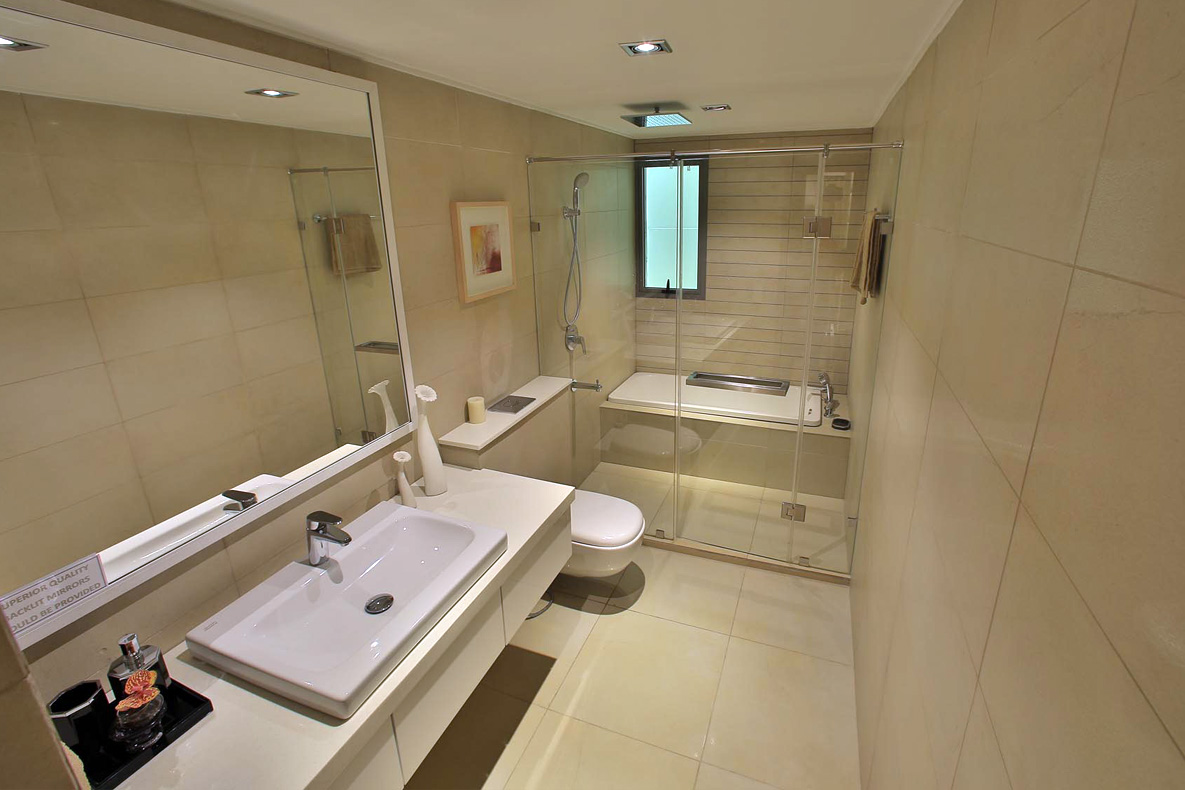
Bathroom
These are fitted with an array of Philippe Starck sanitary ware from Duravit – Germany, to offer a graceful, contemporary and timeless design space.
Kitchen
Every apartment will contain a nicely-fitted and, wonderfully-designed and functional modular kitchen from SEA Bauformat of Germany.
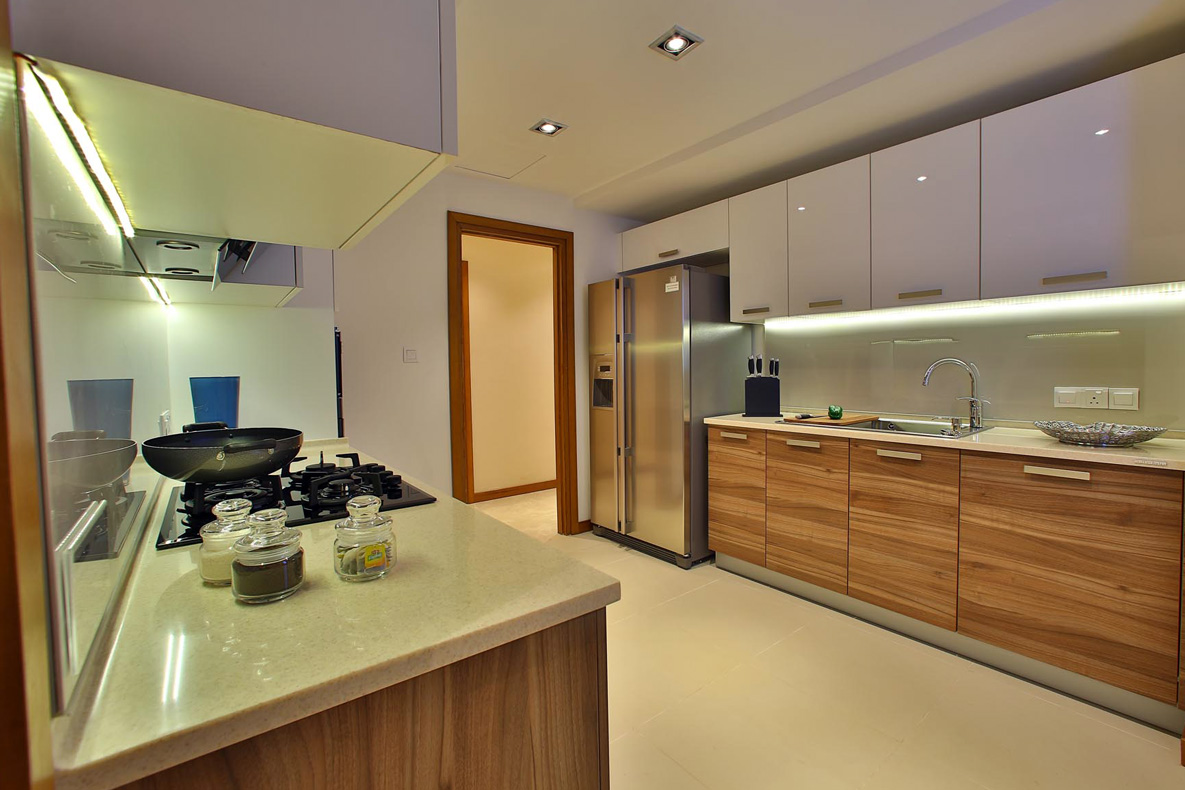
Kitchen
The building’s structural work was finished in December 2017. While its interior work is still underway and is scheduled to be completed in 2021.
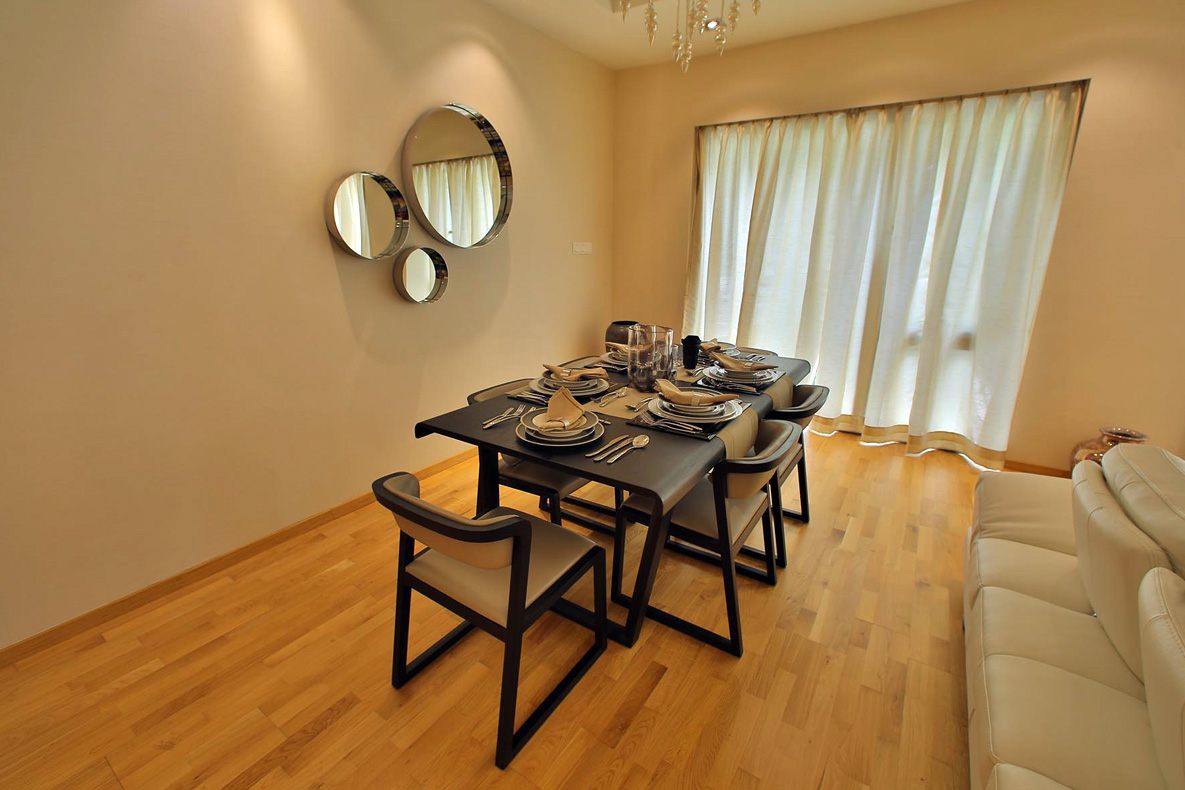
Dining Space
Project Details
Project Name: The Altair Tower
Project Location: Columbo, Sri Lanka
Architecture Firm: Safdie Architects
Principal Architect: Moshe Safdie
Size” 1,500,000 sq ft | 139,355 sq m
Clients: Indocean Developers Pvt Ltd
Source: https://www.safdiearchitects.com/
Keep reading SURFACES REPORTER for more such articles and stories.
Join us in SOCIAL MEDIA to stay updated
SR FACEBOOK | SR LINKEDIN | SR INSTAGRAM | SR YOUTUBE
Further, Subscribe to our magazine | Sign Up for the FREE Surfaces Reporter Magazine Newsletter
Also, check out Surfaces Reporter’s encouraging, exciting and educational WEBINARS here.
You may also like to read about:
Sci-Fi Style Twin Supertall Towers in Shenzhen by Zaha Hadid Architects | Tower C
Safdie Architects Reveals Plans To Build Interconnected Housing Towers Over Railway Tracks in Toronto | Orca
The Tallest Residential Building In The World | Central Park Tower | Manhattan | Adrian Smith and Gordon Gill Architecture
And more…