
Tokyo based architecture studio Yuko Nagayama & Associates has recently designed a trapezoidal-shaped store in Maebashi, Japan for a eyewear store. Designed for brand JINS, the store is entirely wrapped in copper. The eyewear store comprising a cafe and rooftop terrace function as a space for the social interactions and meetings. It does not matter whether the visitor has come for shopping or just for creating connections. The structure has a wide staircase that has a cafe’s servery and the shop’s consultation rooms underneath. Read more about this fascinating project below at SURFACES REPORTER (SR):
Also Read: The Eye of Noida (EON) By Design Forum International Fosters Sociability And Sustainability Through Creative Urbanism
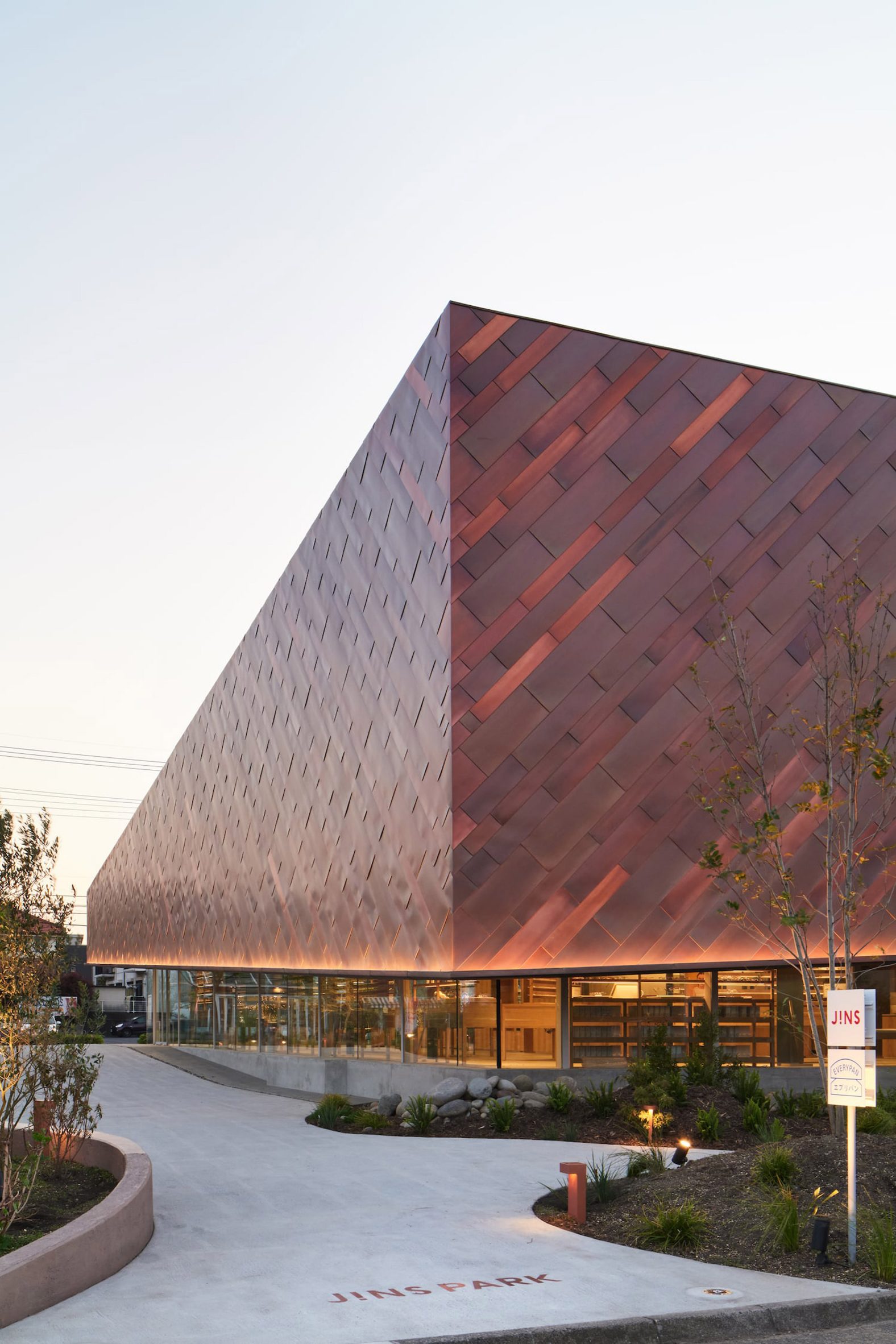 Located at Gunma prefecture in JINS Park, this trapezoidal shaped building is the architectural marvel of Tokyo-based studio Yuko Nagayama & Associates. "We proactively created public spaces that are not part of the sales floor, which encourages community members to come for reasons other than shopping," the studio explained.”
Located at Gunma prefecture in JINS Park, this trapezoidal shaped building is the architectural marvel of Tokyo-based studio Yuko Nagayama & Associates. "We proactively created public spaces that are not part of the sales floor, which encourages community members to come for reasons other than shopping," the studio explained.”
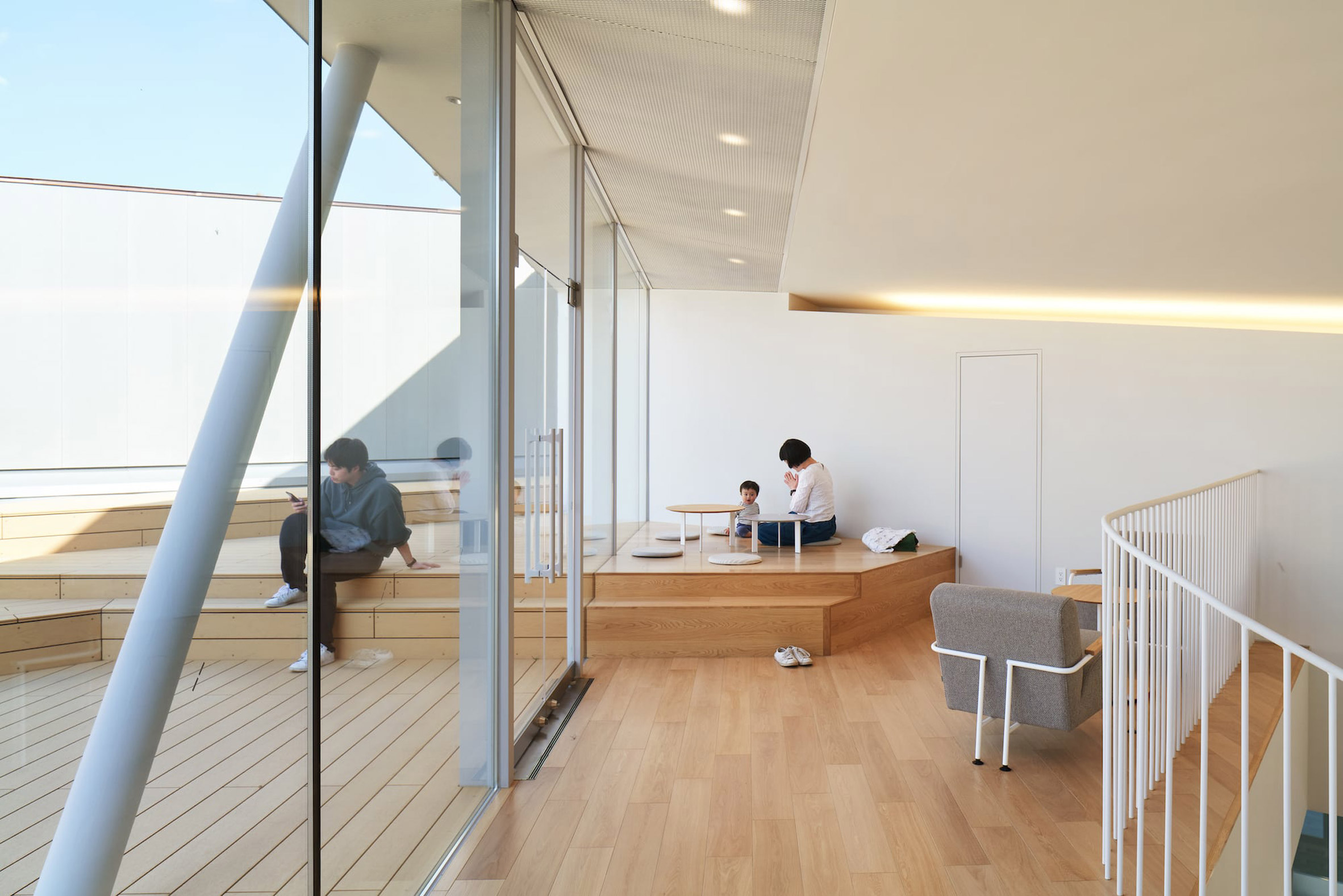 The architects did not open the second floor for customers, instead they utilized it as a terrace and also incorporated a bakery-cafe in the store. They visualized the space as an indoor community plaza with coffee and food served along with glasses being sold.
The architects did not open the second floor for customers, instead they utilized it as a terrace and also incorporated a bakery-cafe in the store. They visualized the space as an indoor community plaza with coffee and food served along with glasses being sold.
Triangular Staircase For Segregation
The huge space is divided into two through the central triangular staircase that features a cafe on one side and the glasses store on the other side. The large stair leads to the first floor terrace.
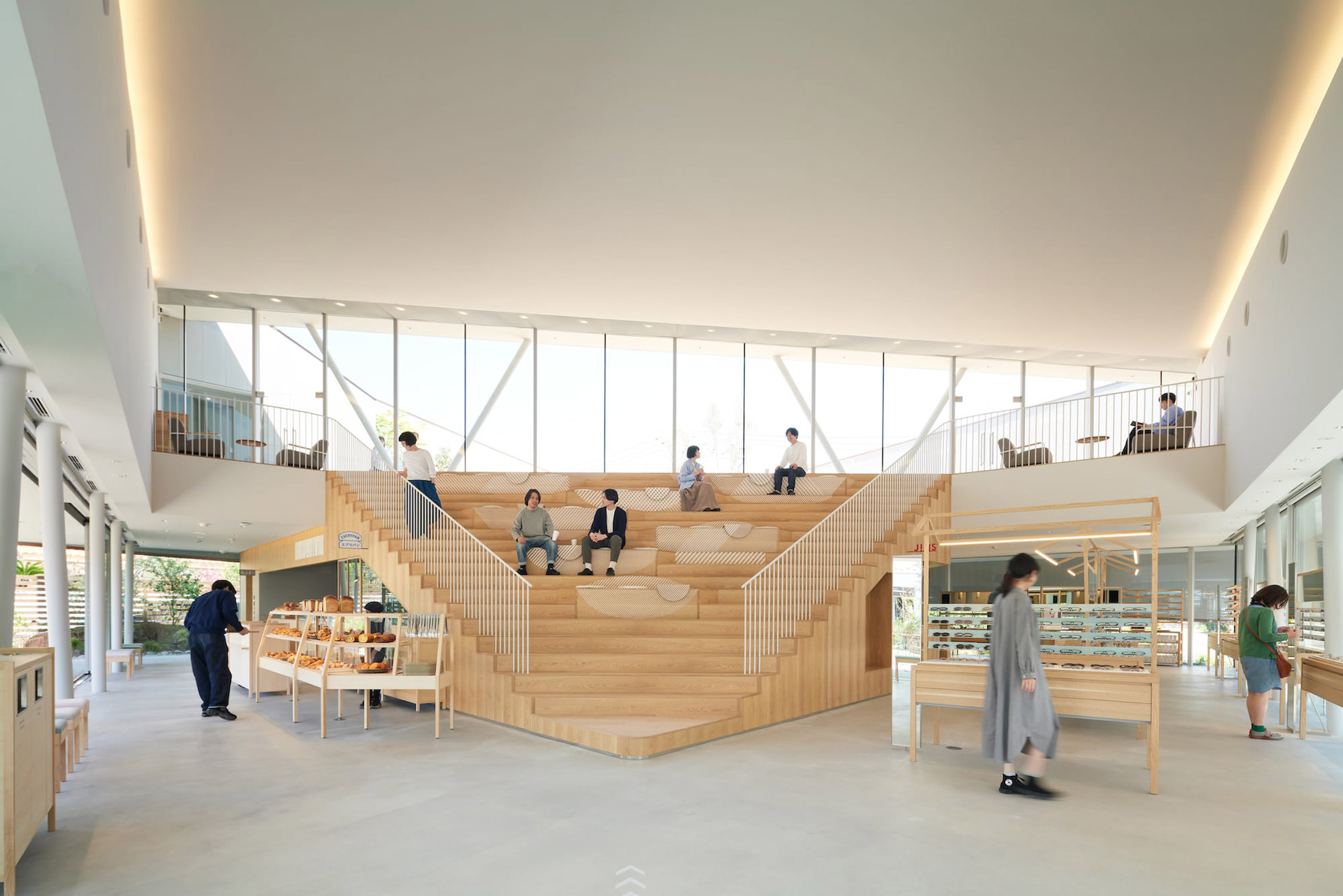 This wide staircase also contains an extra seating area and a triangular, outdoor terrace. This is an open area where children can have fun and run around. Further, it has several benches for people to sit and talk.
This wide staircase also contains an extra seating area and a triangular, outdoor terrace. This is an open area where children can have fun and run around. Further, it has several benches for people to sit and talk.
Freestanding Timber Units Showcase Glasses
The interior encompasses a number of freestanding timber units which are lighted by floor-to-ceiling windows with the roof supported by angled.
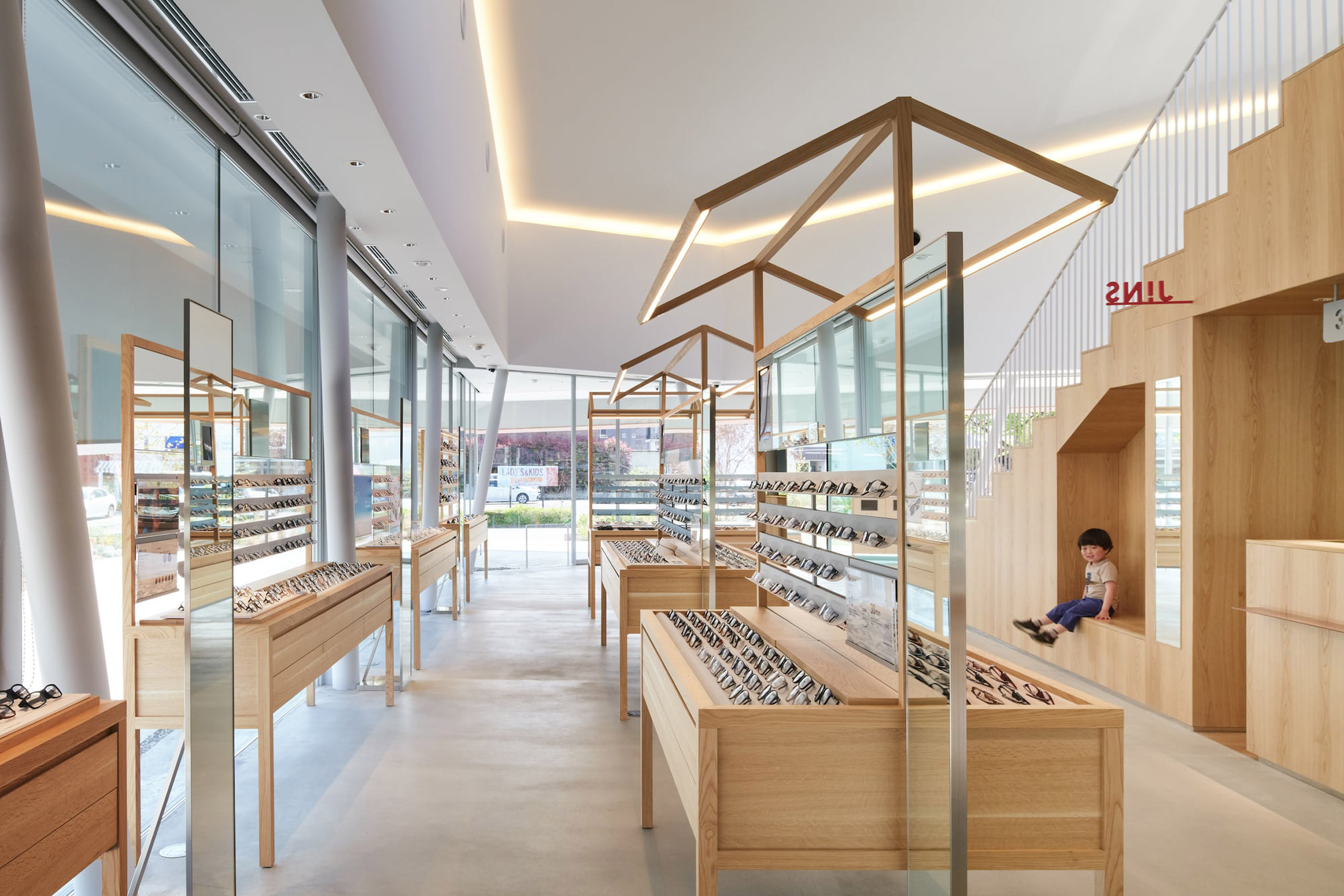 One side the eyewear shop comprises glasses that are on display for sale, tie other side cafe offers food and pastries
One side the eyewear shop comprises glasses that are on display for sale, tie other side cafe offers food and pastries
Also Read: Designing with Terrazzo in a Chic Jewelry Showroom | Design Salt Studio | Gujarat | SURFACES REPORTER Design Update
A Roof Terrace On The Top
The trapezoidal building is tapped with a sulphurised-copper facade that imitates the reddish-brown Mount Akagi, which is visible from the shop.
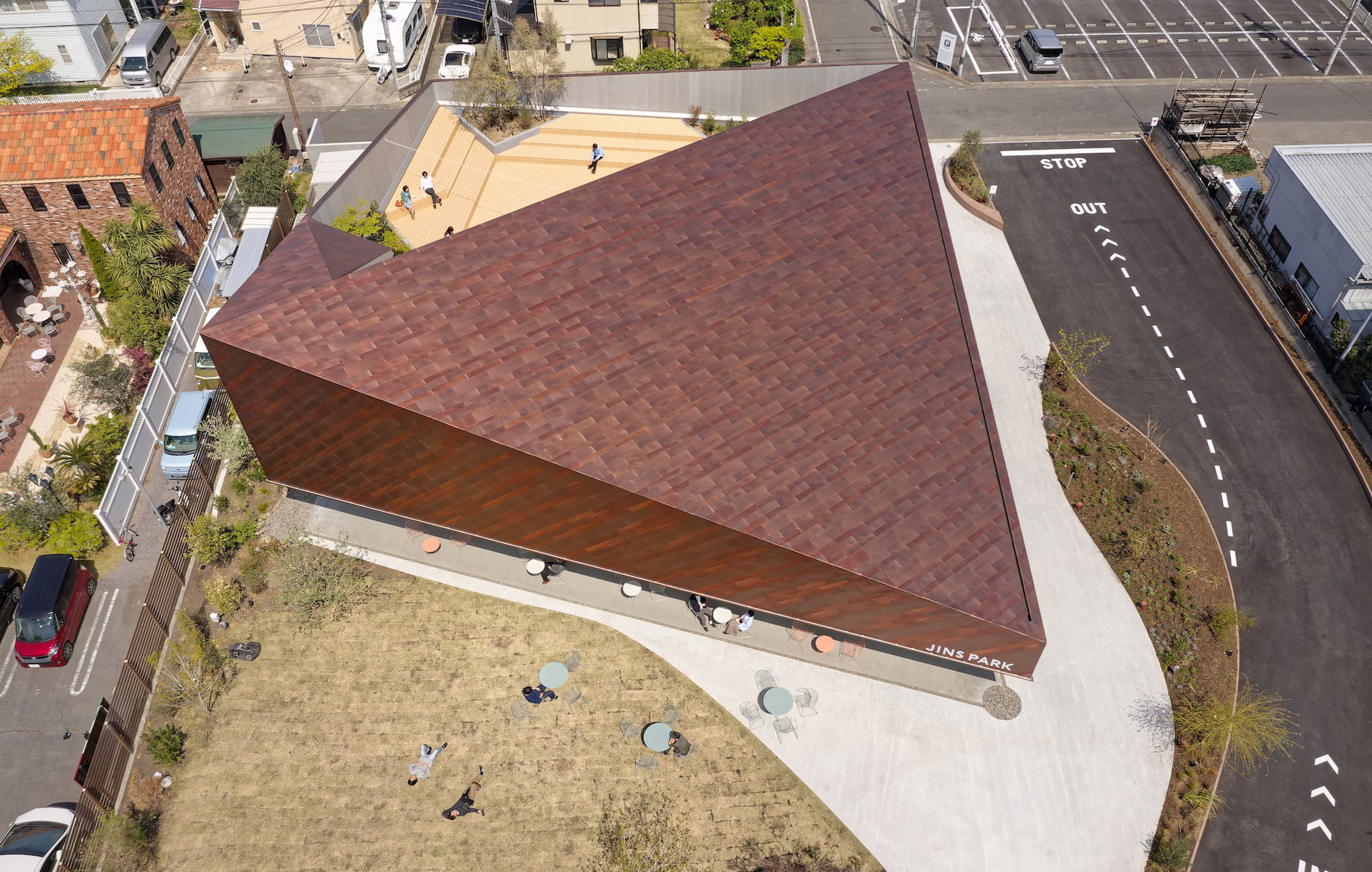 A neatly manicured landscape garden paves the way for the visitor to JINS Park, before being welcocmed by the central staircase which offers the expansive views of the garden, store and the street. The ground floor opens into laid back outdoor spaces
A neatly manicured landscape garden paves the way for the visitor to JINS Park, before being welcocmed by the central staircase which offers the expansive views of the garden, store and the street. The ground floor opens into laid back outdoor spaces
Project Details
Project Type: Eyestore
Architecture Firm: Yuko Nagayama & Associates
Client: JINS Brand
Location: Maebashi, JapanMaebashi, Japan
Photo Courtesy: Daici Ano and Tomoyuki Kusunose.
Keep reading SURFACES REPORTER for more such articles and stories.
Join us in SOCIAL MEDIA to stay updated
SR FACEBOOK | SR LINKEDIN | SR INSTAGRAM | SR YOUTUBE
Further, Subscribe to our magazine | Sign Up for the FREE Surfaces Reporter Magazine Newsletter
Also, check out Surfaces Reporter’s encouraging, exciting and educational WEBINARS here.
You may also like to read about:
Studio Ardete Designs A Surreal Yet Sensorial Showroom For Stylish Bath | Punjab
Small and Large Circular Perforations Define The Brutalist Concrete Facade of This High School Gymnasium in Japan | Nikken Sekkei
At 330 Meters, A District Tower Is Set to be Japans Tallest Building | Pelli Clarke & PartnersAt 330 Meters, A District Tower Is Set to be Japans Tallest Building | Pelli Clarke & Partners
And more…