
SURFACES REPORTER (SR) has covered many mind-boggling and seemingly unbelievable architectural concepts over the years, but very few juxtaposing the uniqueness of this 'Air-House' designed by Kyiv-based architecture & design studio Yakusha Design. This transparent 270-degree holiday home on the Atlantic ocean coast, Portugal, is impossibly positioned over the edge of a cliff, which, at the same time, stands a bit in front of the cliff. The kind of structure refers to the traditional idea of edge-of-the rocks-lighthouse and, just like them, confronts the onshore breeze every day. The architect envisioned through this design is to create an experience of airiness and provoke a sense of 'impossible architecture'. Scroll down to read more:
Also Read: Worlds Edgiest Hotel: Prism-Like Sleeping Capsules Suspended above Sacred Valley of Peru
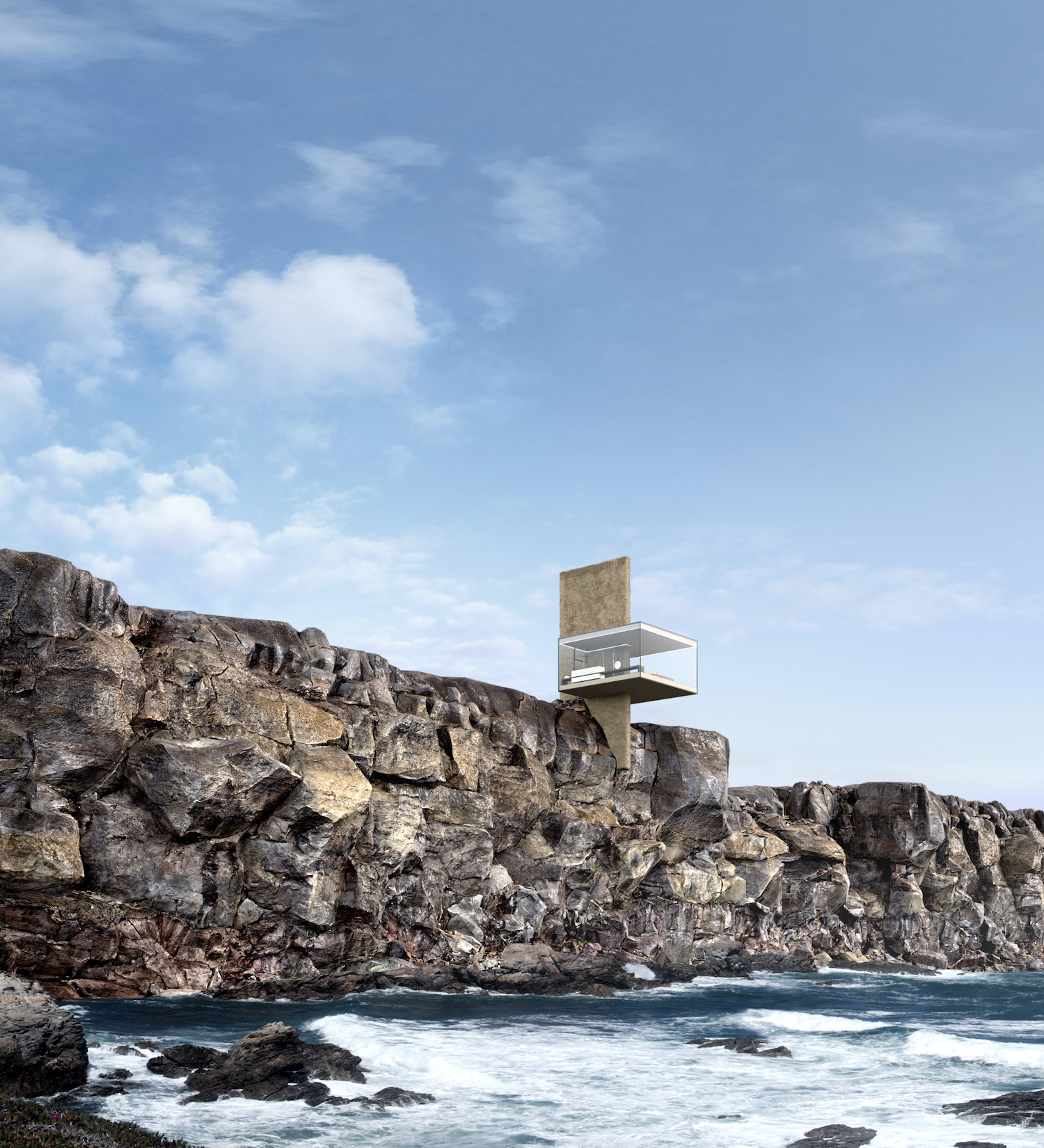
Situated over a rocky cliff edge, this extreme holiday home is an architectural concept by Yakusha Design. "This project was developed as a holiday home for a surfer, who is no stranger to a confrontation with a powerful element of nature – the air.
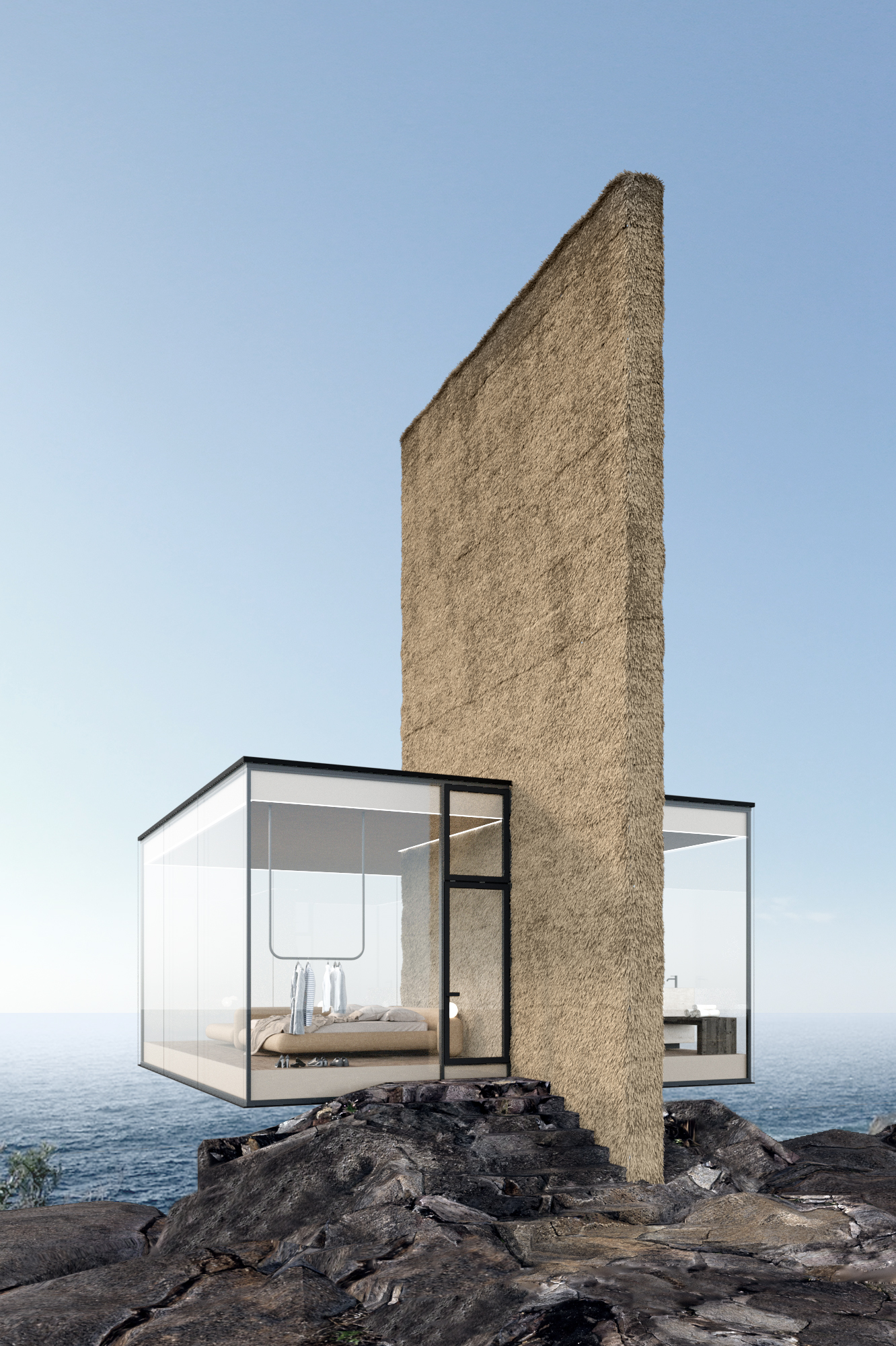 As an archetype of this cabin, we took an ancient lighthouse, standing unwaveringly at the very edge of the earth and indicating a safe passage for ships," said Victoria Yakusha, founder of Yakusha Design.
As an archetype of this cabin, we took an ancient lighthouse, standing unwaveringly at the very edge of the earth and indicating a safe passage for ships," said Victoria Yakusha, founder of Yakusha Design.
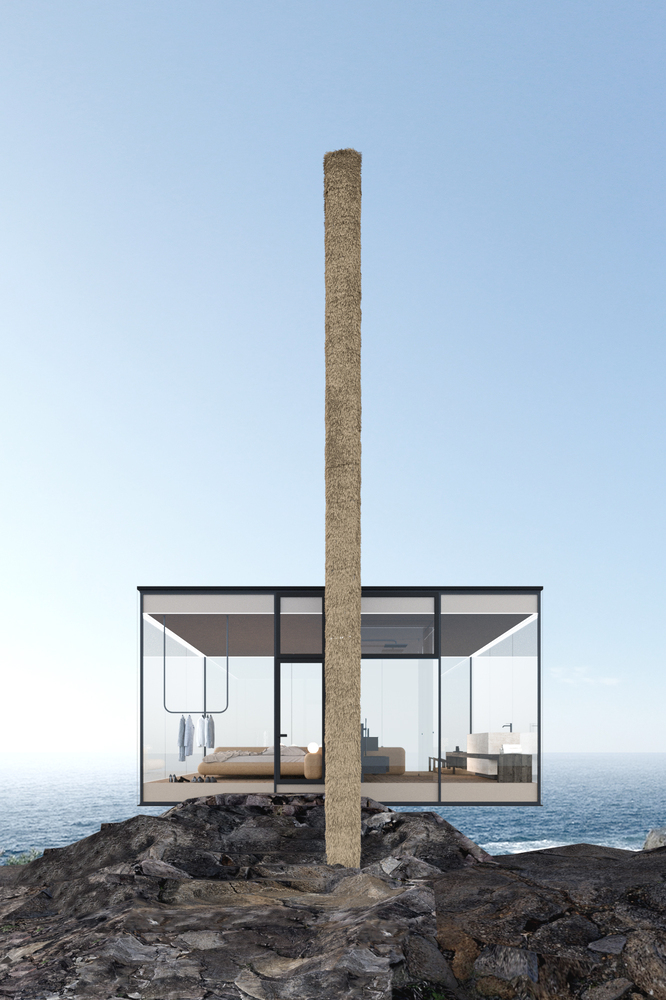
Recycled Concrete Base
The 270-degree glass cabin is set on the cliff and fixed with the base made of recycled concrete to make it structurally balanced.
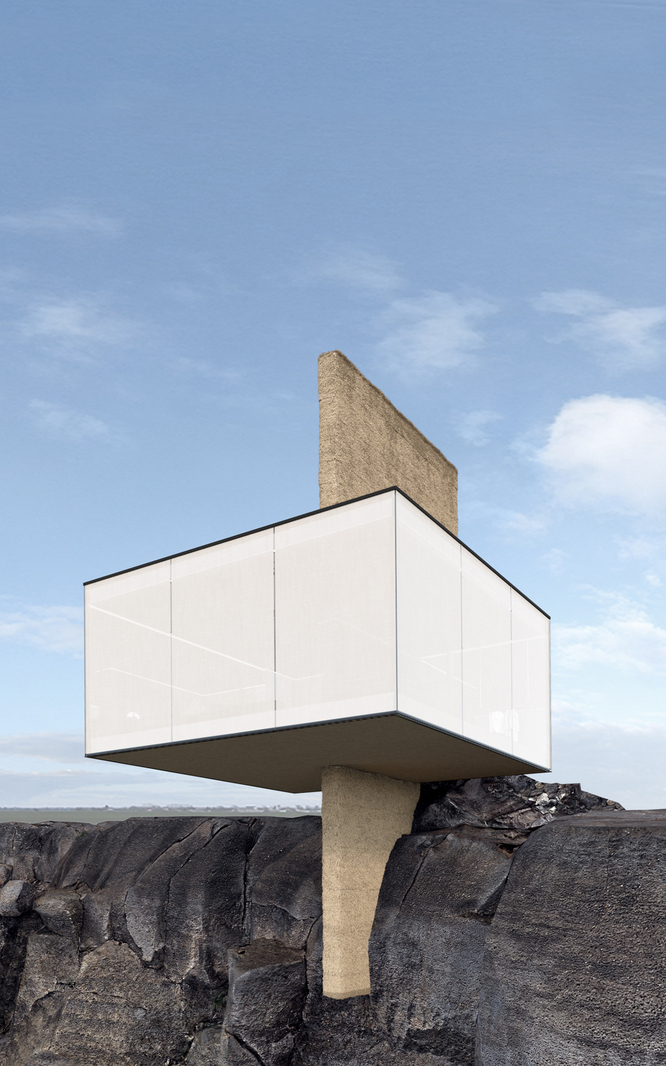 The central pillar takes very little internal space and encompasses most engineering and communication services to offer an extensive view of the Atlantic Ocean. As it is a glass cabin, window blinds are integrated to provide optimum privacy around the perimeter.
The central pillar takes very little internal space and encompasses most engineering and communication services to offer an extensive view of the Atlantic Ocean. As it is a glass cabin, window blinds are integrated to provide optimum privacy around the perimeter.
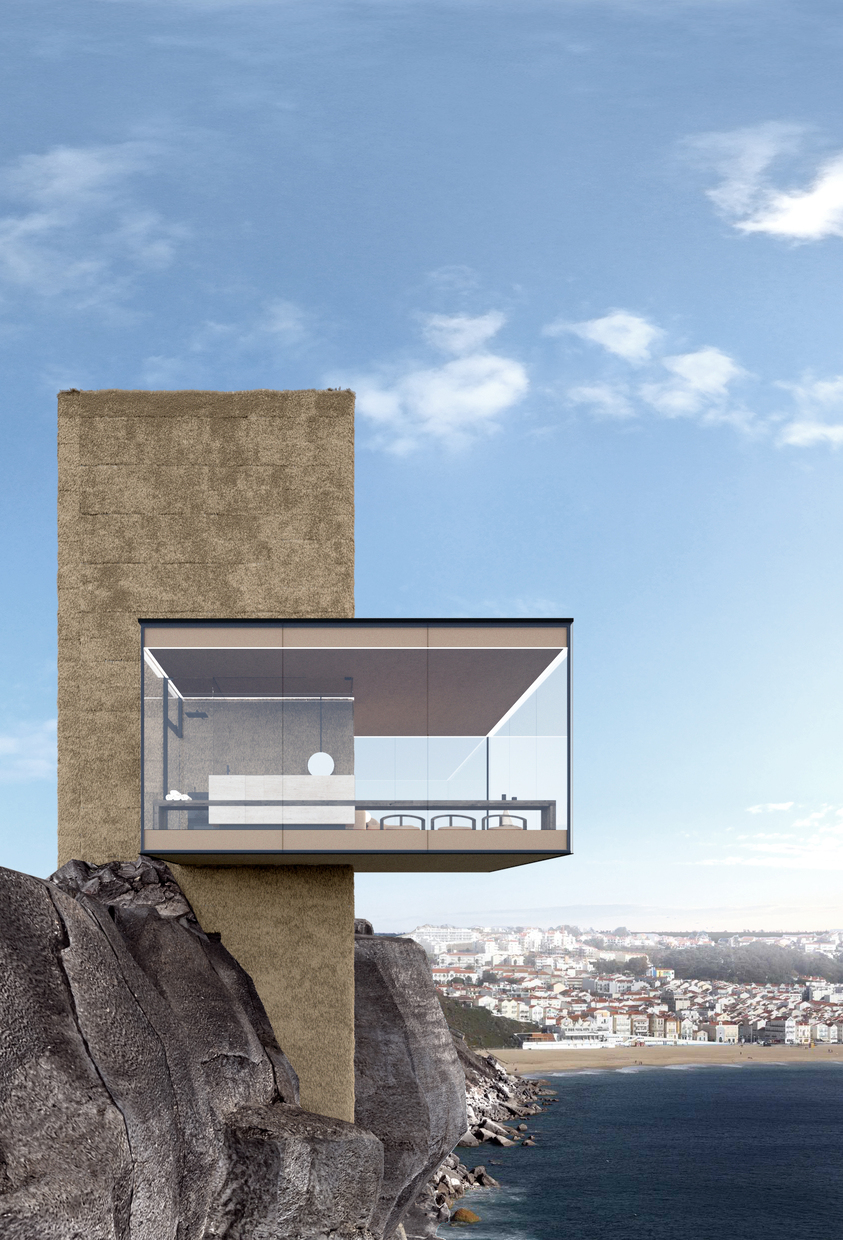
The opening flaps offer natural ventilation while the water and sewage in the main wall (between the racks ) and the floor area for washing. All the pieces of equipment (electrical and wiring closet, boiler) are hidden in the wall alcove. Sun protection is done by built-in external reflexes on string guides.
Open-concept Interior
The glass structure has a minimalist open-concept interior space spanning 48 square metres and accommodates only essential furniture.
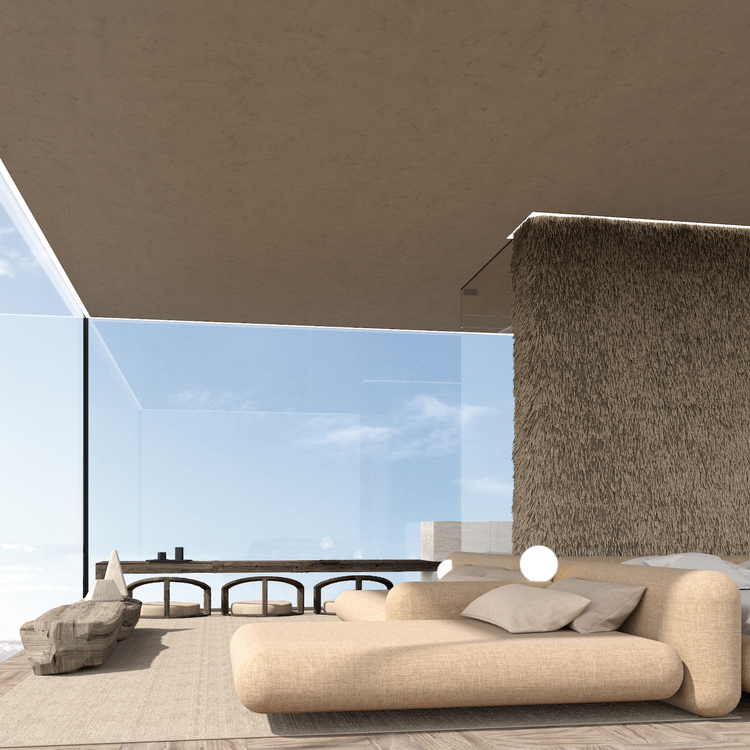
In contrast to the severe weather conditions and "mood" of the ocean outside, a warm and soothing beige tone is incorporated in the interior to offer homely vibes. All functional areas such as the kitchen, living room, bathroom and bedroom imperceptibly flow from one to another.
Also Read: Athens-Based Architecture Firm Designed Cave-Like Home Into A Rocky Cliffside
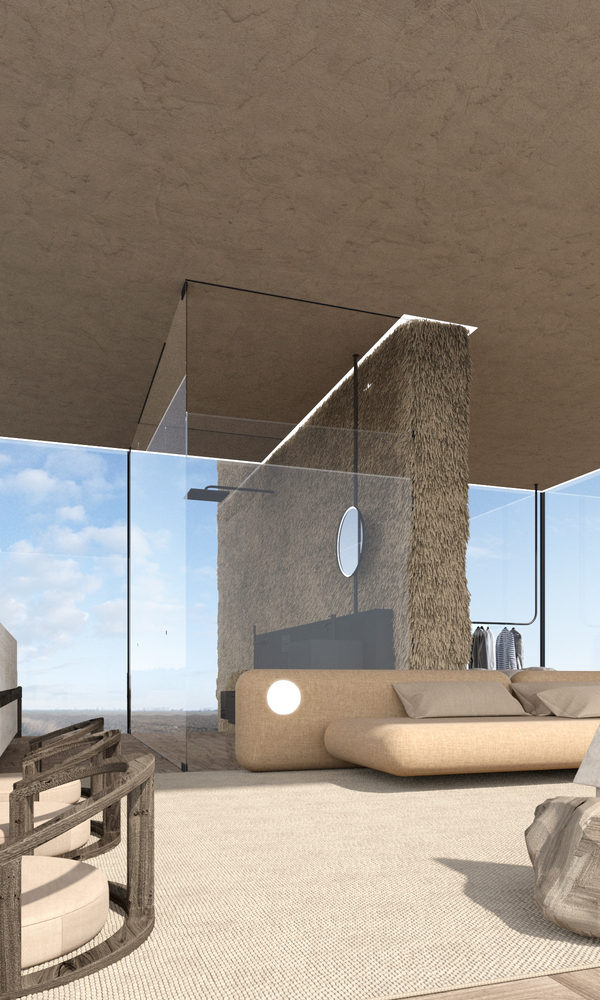
Fusion of Primitive Design and Contemporary Geometric Shapes
The air-cabin actually represents the blend of primitive design and contemporary style geometric shapes such as rounded forms of sofas, round lamps, straight lines, straw panels as the surface of the wall, roughly processed logs and ceramic decors a bit of Asian such as low dining chairs and mat.
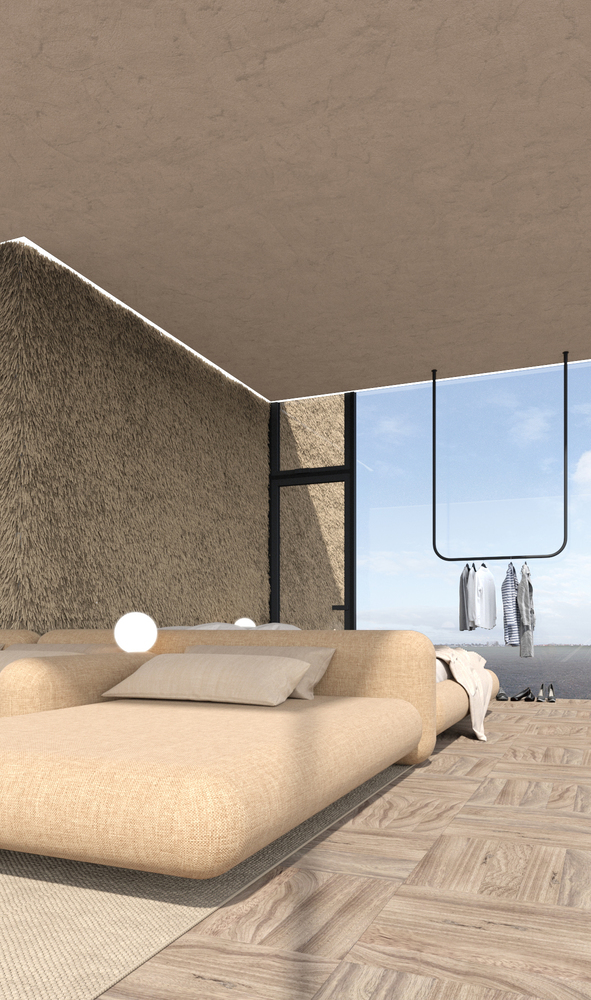 Simple and minimal furnishings have been used so that nothing interferes with the dramatic view.
Simple and minimal furnishings have been used so that nothing interferes with the dramatic view.
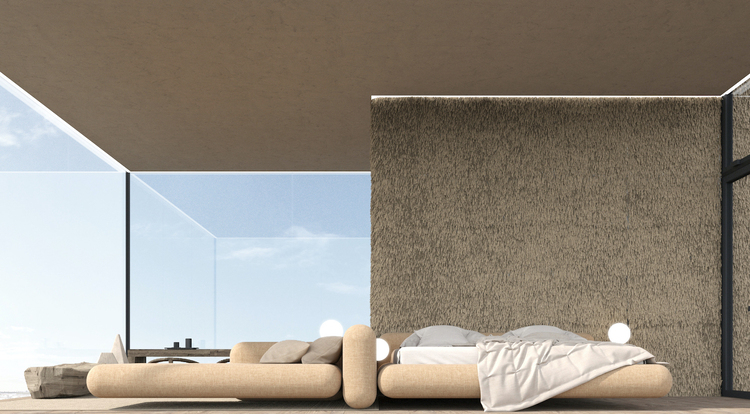 The privacy in bathroom areas is preserved by using specially designed glass with transparency adjustment.
The privacy in bathroom areas is preserved by using specially designed glass with transparency adjustment.
Project Details
Project Name: Air House
Architecture firm: Yakusha Design
Principal architect: Victoria Yakusha
Location: Atlantic ocean coast, Portugal
Design year: 2020
Area: 48 m²
Visualization: Sergy Chornousov
Status: Unrealised proposals
Source: https://www.yakusha.design/
About the Firm
YD / Yakusha Design is a multidisciplinary live design studio founded by architect and designer Victoria Yakusha in 2006 – Kyiv, Ukraine. The firm creates architectural and interior design projects with a broad geography, developing collectable design pieces at FAINA's collection. They give birth to several socio-cultural projects: starting with the design expedition "Earth inspires" and lecture hall Ya Vsesvit and continuing with a podcast featuring folkloric tales and making a documentary about endangered crafts.
Keep reading SURFACES REPORTER for more such articles and stories.
Join us in SOCIAL MEDIA to stay updated
SR FACEBOOK | SR LINKEDIN | SR INSTAGRAM | SR YOUTUBE
Further, Subscribe to our magazine | Sign Up for the FREE Surfaces Reporter Magazine Newsletter
Also, check out Surfaces Reporter’s encouraging, exciting and educational WEBINARS here.
You may also like to read about:
Architecture & Design India | Milad Eshtiyaghi Visualises A House Suspended Off The Cliff Edge
The Cluster of Treehouse Cabins Hidden In the Mountainous Landscape | China | WH Studio
This Wavy Solar Mountain by Nuru Karim Provides 300 MWH Of Renewable Energy Per Year at Burning Man | Nevada
And more…