
With the aim of environmental encouragement and adaptation of local materials and customs, Jakarta-based TSDS Interior Architects has created an Oikumene Church on a rubber plantation in Sajau, Indonesia, using single material- wood. "This is a part of an experiment to show how a single material can create a dynamic atmosphere in space and be engulfed by it," said Tony Sofian, principal architect at TSDS Interior Architects. The entire church, its interior and exterior facades, has been made from locally sourced timber waste. Read more about the project below at SURFACES REPORTER (SR):
Also Read: Drift: A 62-foot-long Timber and Steel Pedestrian Bridge Designed by Volkan Alkanoglu | United States
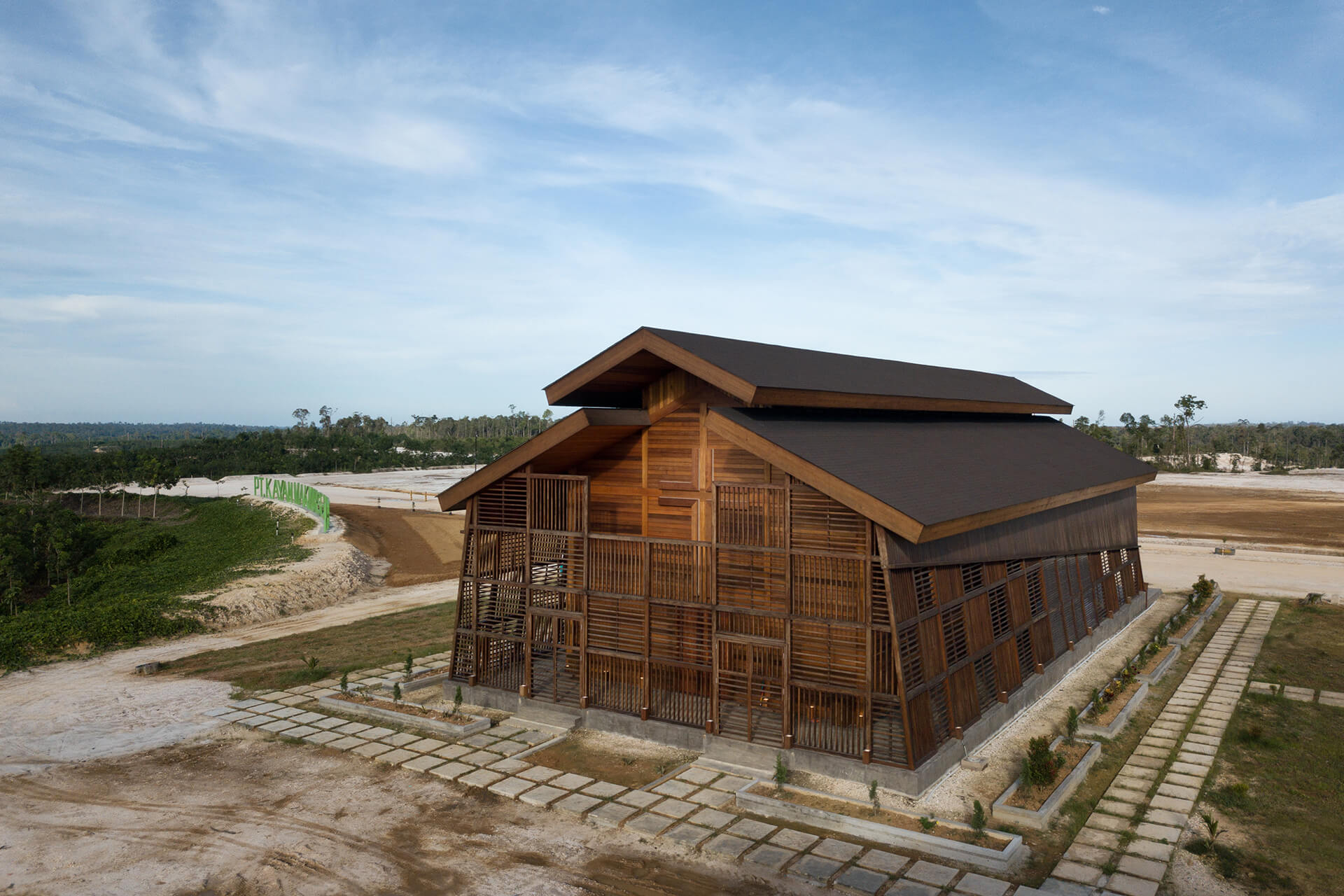
The firm created the church with an urgency to provide a place of worship for the christian community and the workers that resided in the area.
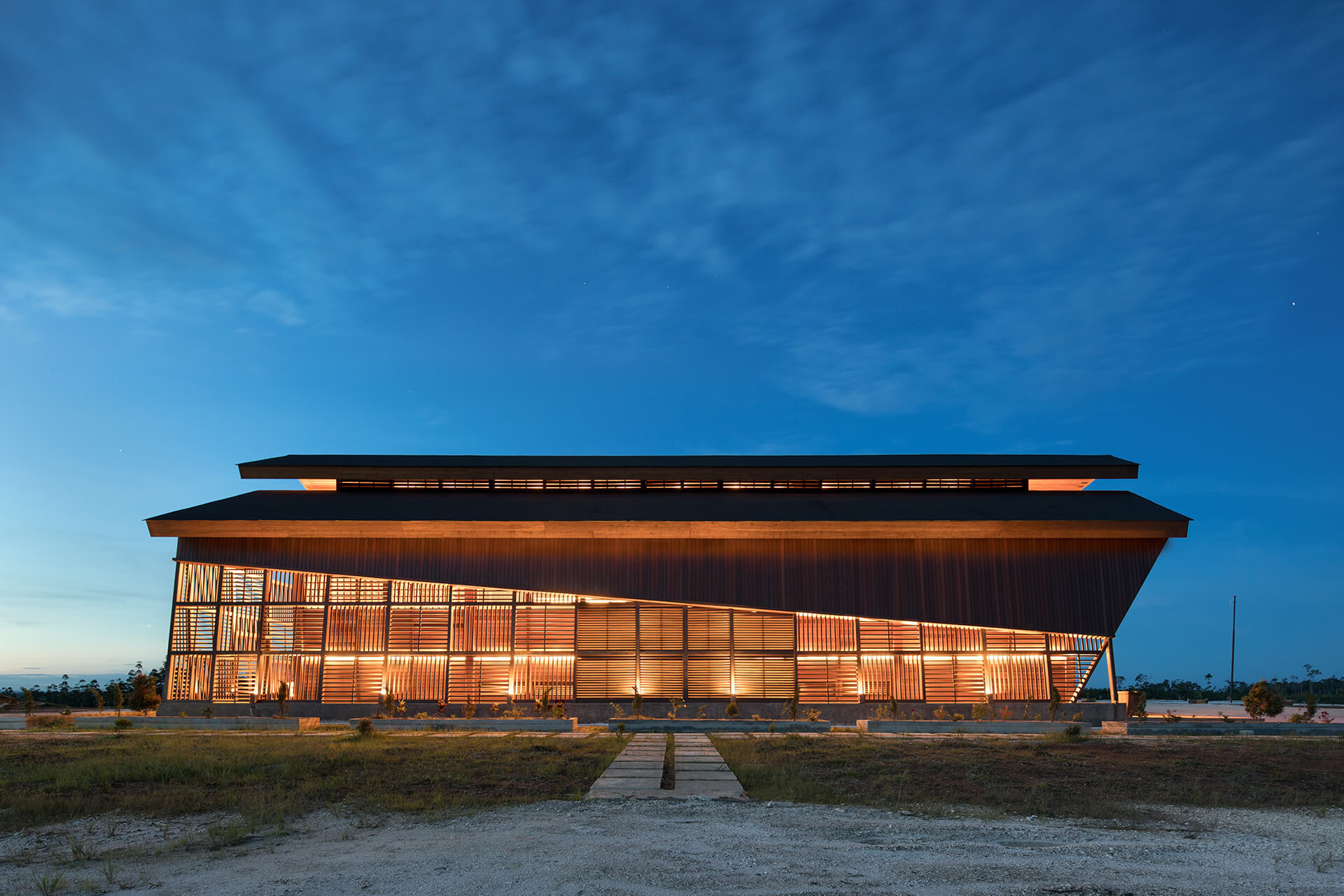
Single Materiality- Wood
The firm's initial approach was to adopt 'Single Materiality' i.e. the use of one material in the entire project's construction, which led to creating it an ideal example of wood architecture.
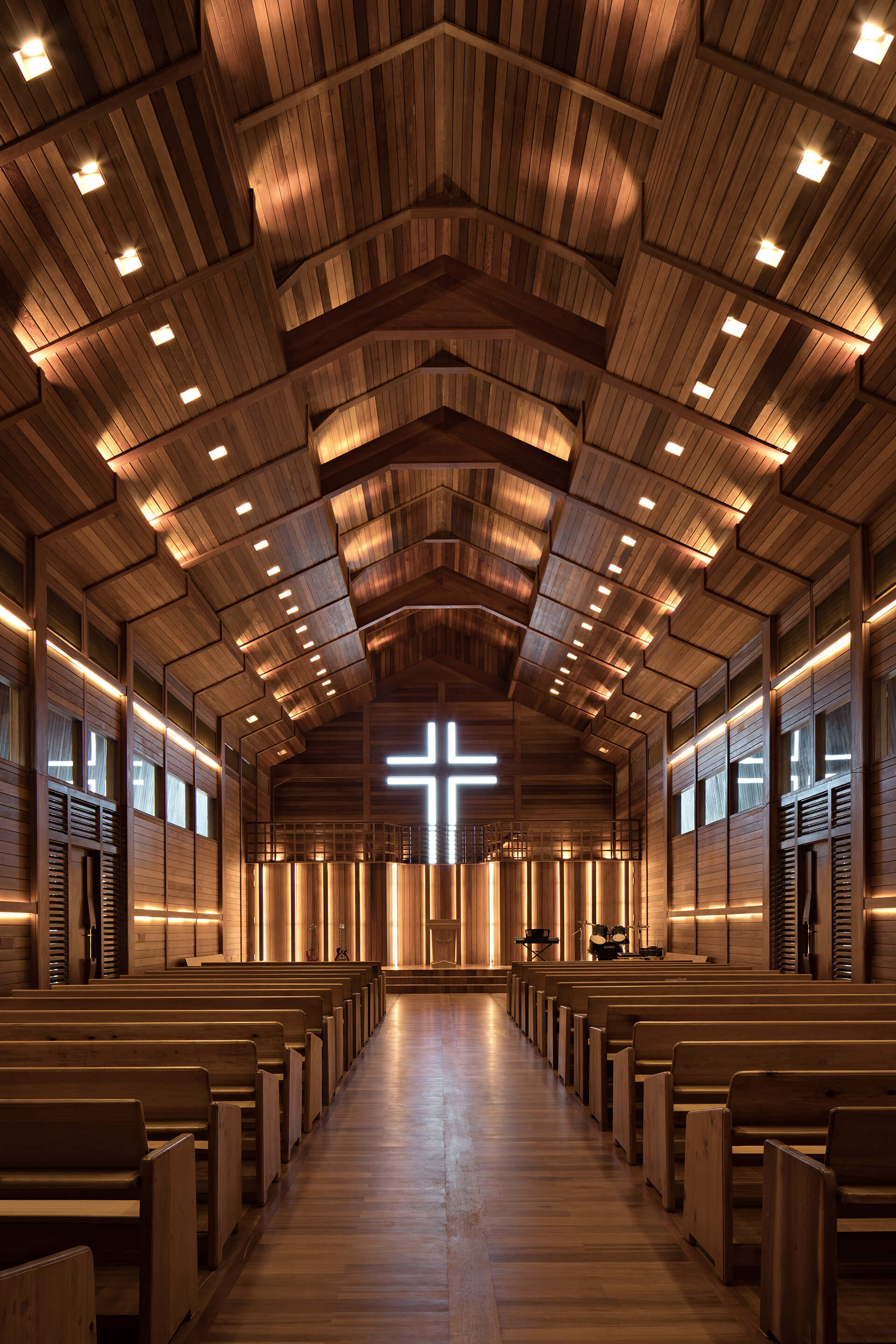
The church's roof and interior walls, along with the furniture, are all made from wood. However, the design does not seem overwhelming.
It was conceived as a Corporate Social Responsibility program of Indonesian rubber growing company PT. The client's primary prerequisite was to construct the structure using waste and unused wood that was available with the clients and was not sold due to quality.
Also Read: Gianni Botsford Architects Transforms A House in a Garden With Double Curved Timber And Copper Clad Roof | London
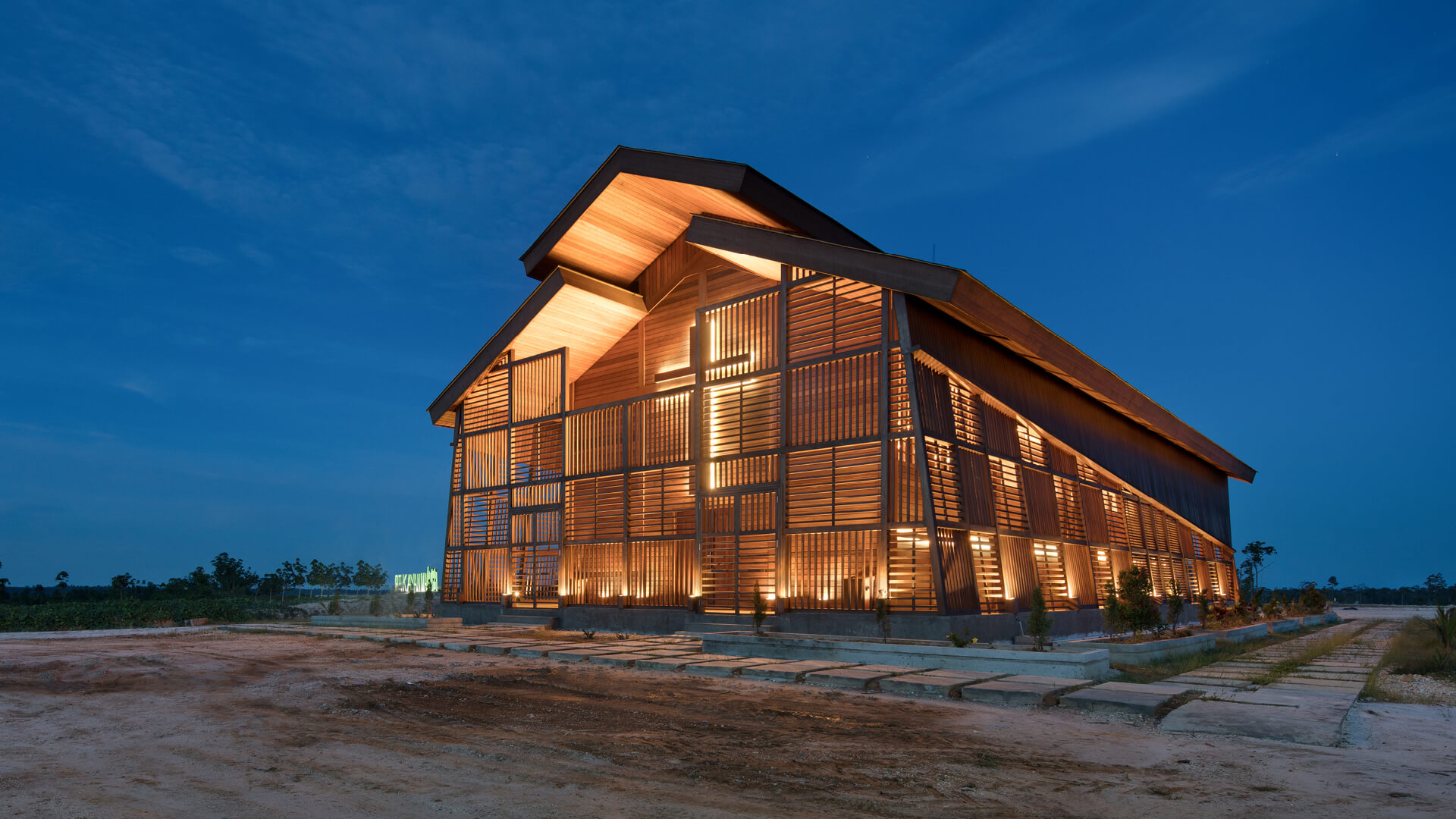
"These woods are residue from the wood industry as our response to environmental empowerment. We are trying to use this project to enhance the quality of warmth that is possessed by wood as a material," studio further said.
The firm used Bangkirai, Kapur, Meranti and Rimba wood sourced locally from the forestry industry to build KMS, the church.
Design Details
The overall structure of the church informs the shape of Rumah Betang , a traditional dwelling with elongated houses that the locals have created over the years on the island of Borneo, where the church is located.
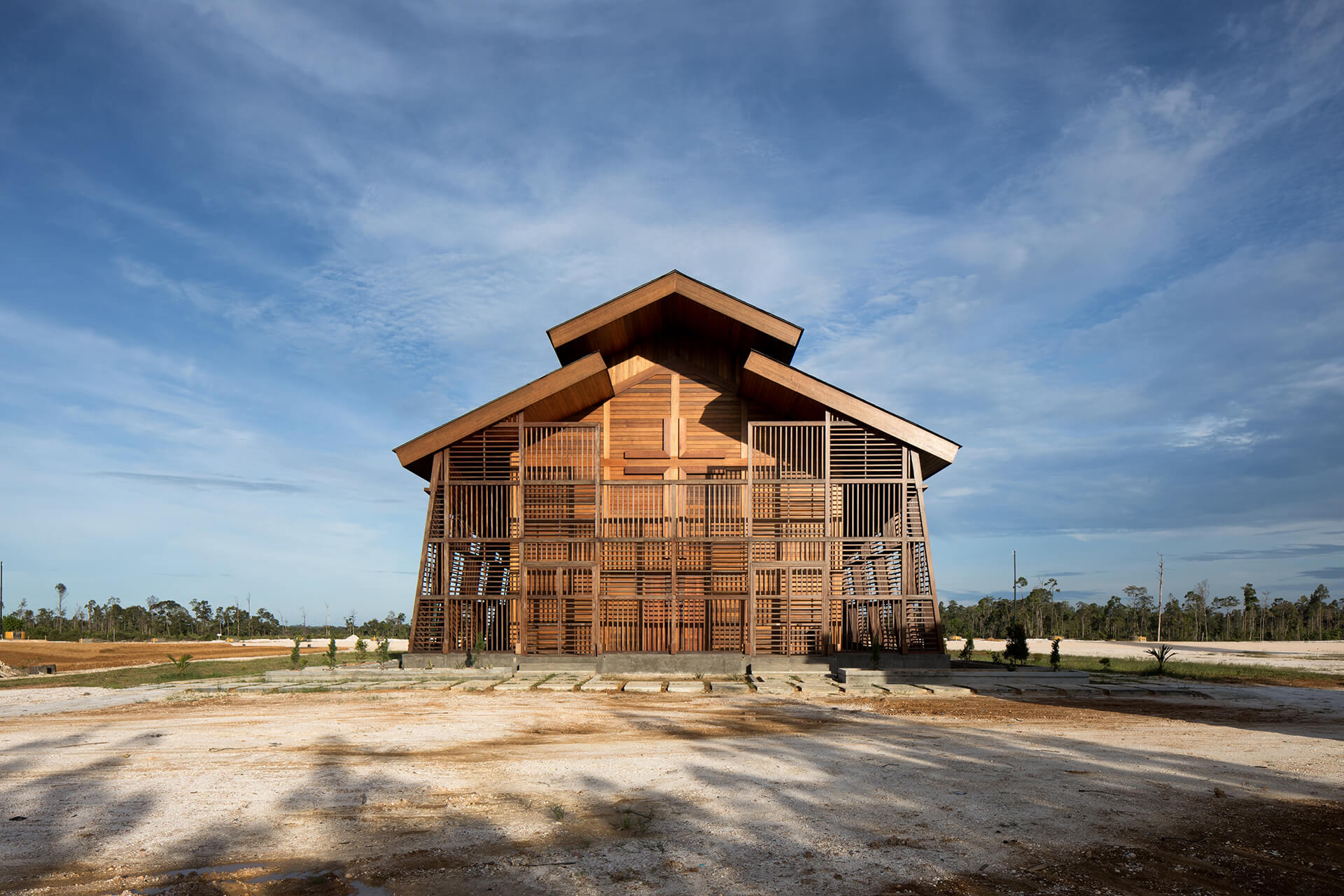
The building has been oriented towards the main road and contains the garden to welcome worshippers, a large central hall with two private rooms for the priest behind the altar capped by a mezzanine, which is created to be used by musicians. Further, the church's design reflects the signs of how God has saved the human race from sin. The firm represented this through the slanted roof sustained by the walls of the church.
Relies on Natural Cooling
Instead of the region's hot climate, the firm did not rely on artificial cooling. It designed an elevated roof to allow cross ventilation.
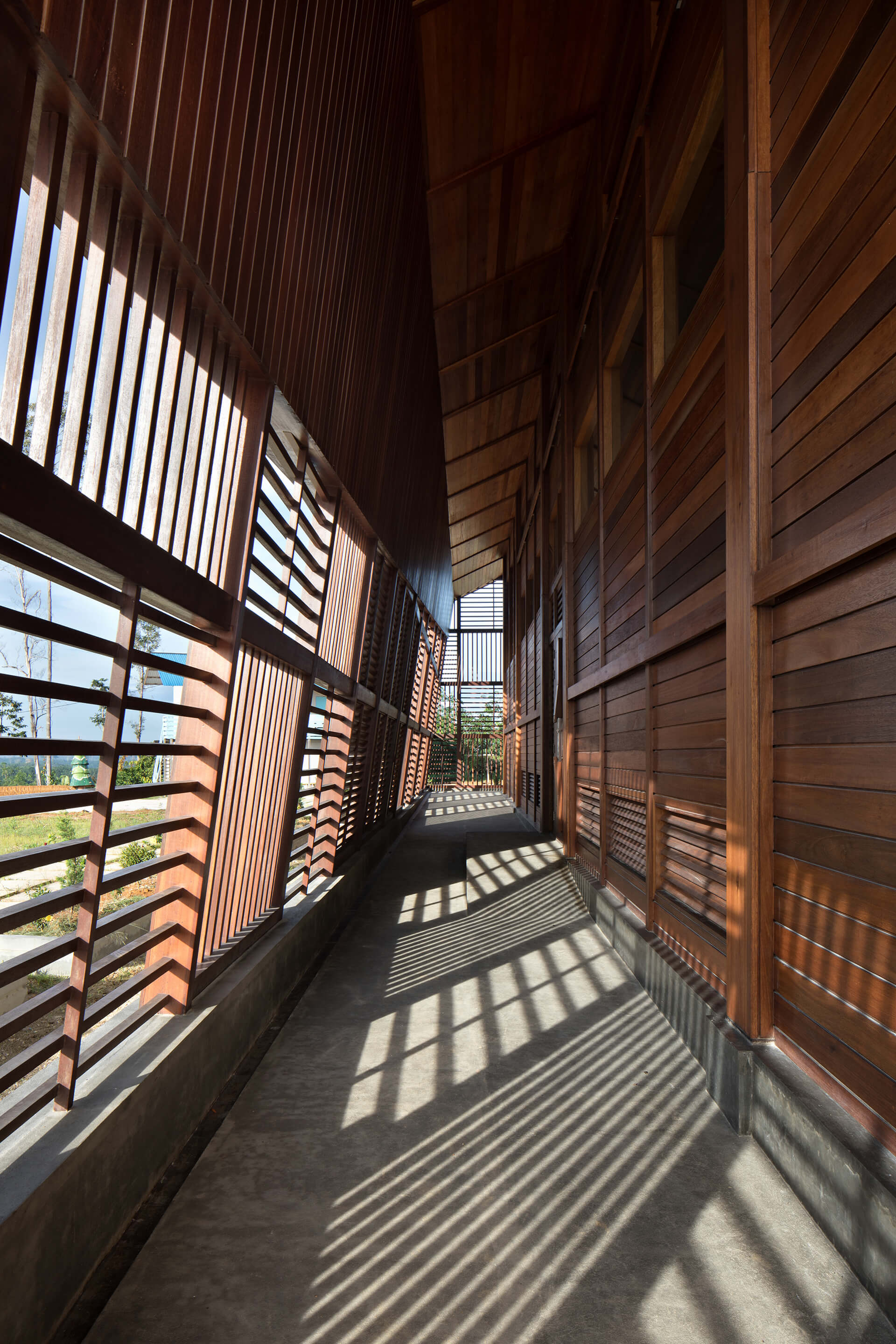 Further, the structure is surrounded by a walkway protected from the sun through slatted boards made of Rimba wood. These slatted boards create shadow patterns throughout the daytime.
Further, the structure is surrounded by a walkway protected from the sun through slatted boards made of Rimba wood. These slatted boards create shadow patterns throughout the daytime.
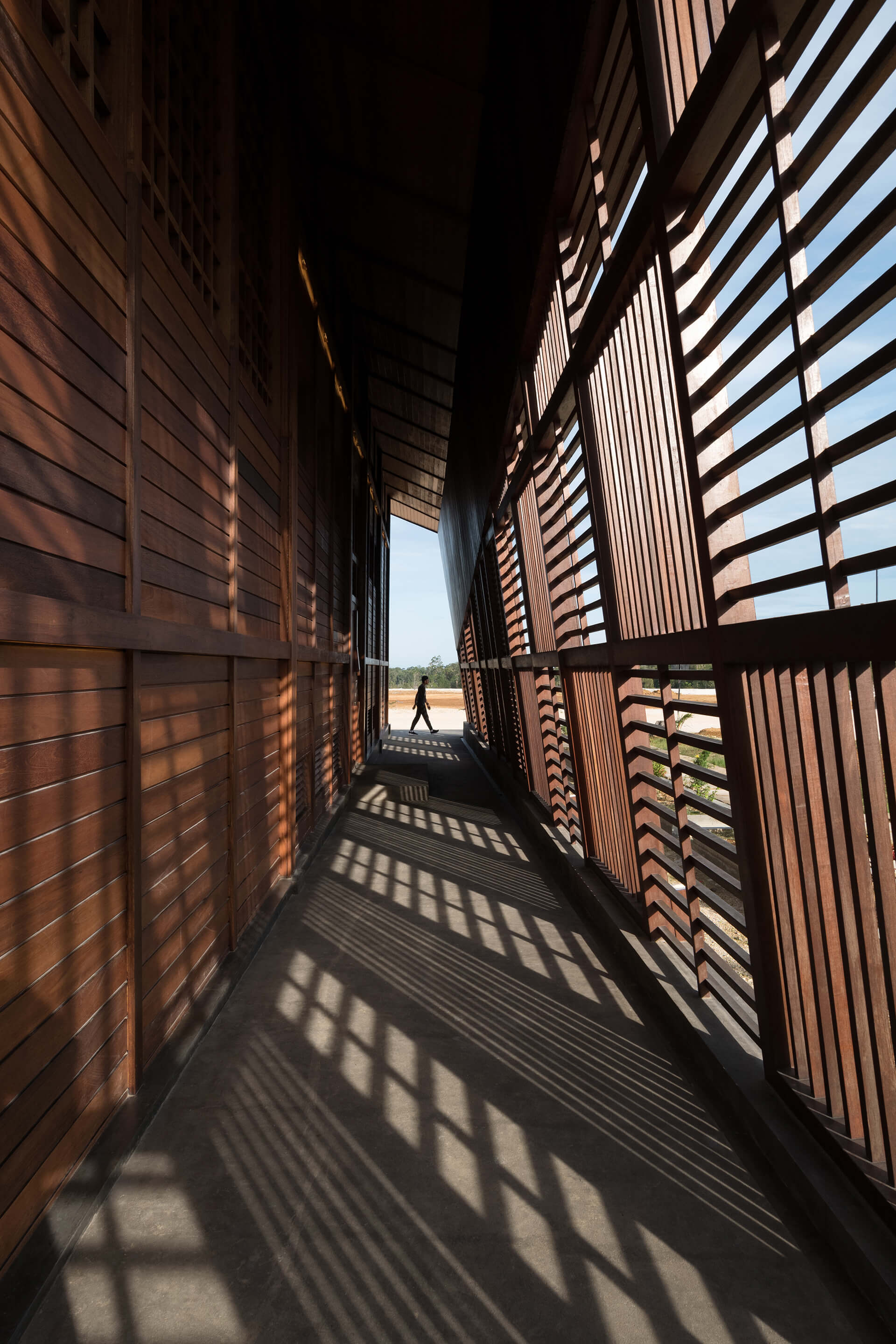
The visually appealing church follows Indonesia's local traditions and materials while being sustainable by repurposing the unused timber.
Project Details:
Architecture Firm: TSDS Interior Architect
Client: Kayan Makmur Foundation
Engineering & construction: Emuna Design
Lighting consultants: Orly
Photo Courtesy: Mario Wibowo.
Source: http://www.tsds.co.id/
Keep reading SURFACES REPORTER for more such articles and stories.
Join us in SOCIAL MEDIA to stay updated
SR FACEBOOK | SR LINKEDIN | SR INSTAGRAM | SR YOUTUBE
Further, Subscribe to our magazine | Sign Up for the FREE Surfaces Reporter Magazine Newsletter
Also, check out Surfaces Reporter’s encouraging, exciting and educational WEBINARS here.
You may also like to read about:
Mass Timber Architecture: Benefits and Common Misconceptions
The Toronto Tree Tower Is Built From Cross Laminated Timber and Plants | Penda | Timber
and more...