
This chic warehouse lounge bar is designed by a team of seven people who come from different backgrounds. Conceived by Mr. Behzad Kharas, Chairman and Managing Director of The BNK Group, this high-energy bar in Thane, Maharashtra works as a restaurant by day, lounge by evening, and club by night. It was constructed in a space meant for repairing motorcycles in the middle of an industrial compound. The central idea was to create an ambiance that exhibited raw luxury. The designers used red bricks in the construction and heightened the setting using minimal furnishings and computerized lighting. The firm shared more details about the project with SURFACES REPORTER (SR). Read on:
Also Read: Urban Zen’s Restro Bar in Hyderabad Features Attention-Grabbing Human Graffiti, Warm Colour Palette and Ambient Lighting | Flashback
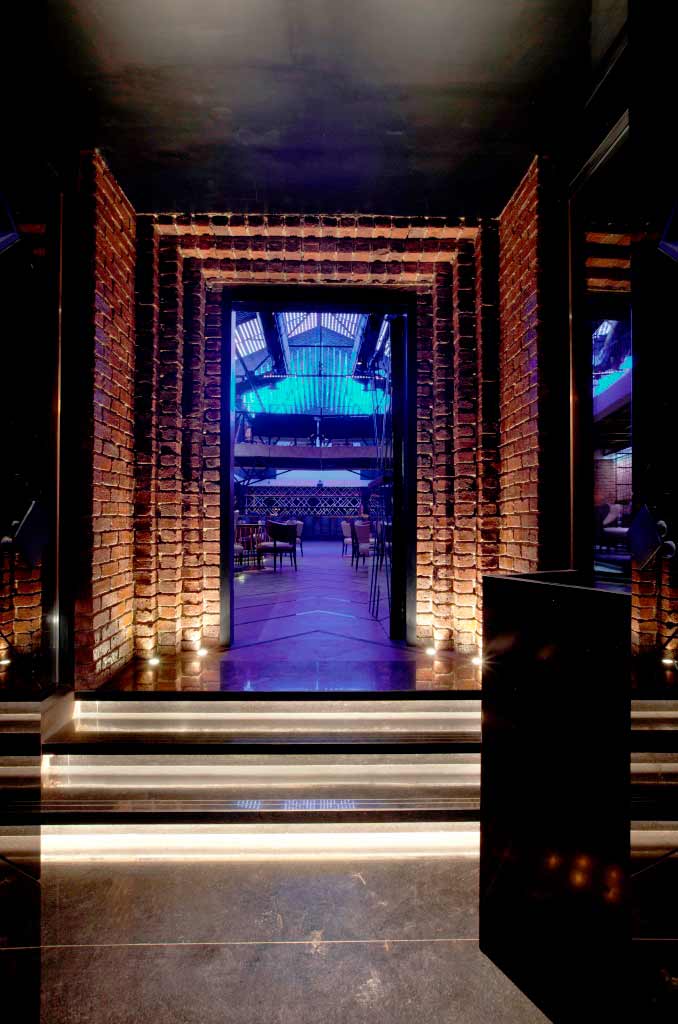
The construction was done on an old warehouse site that had a motorcycle service center being its last tenant. The shed had no light and was abutting a residential complex behind.
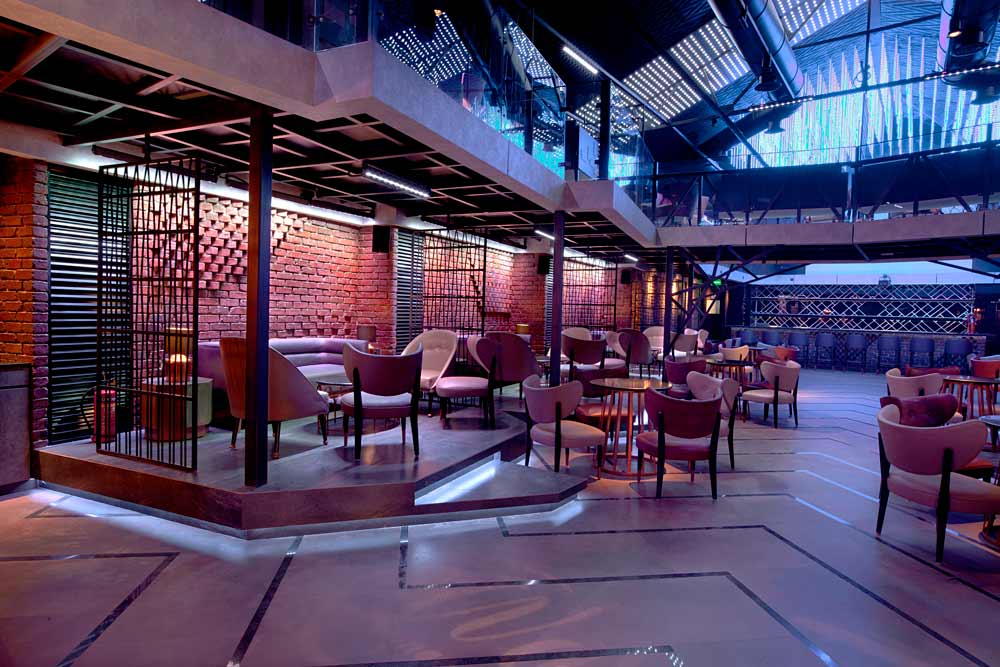
The shed had another abutting shed that was skewed and from here one could access the terrace of the abutting warehouse. All these three areas were to be taken into consideration while designing.
Red Bricks- The Chief Material
The architect used red bricks in the construction that containing patterns on the walls. The walls are accentuated with industrial-looking screens, innovative lighting and high-end lounge furniture.
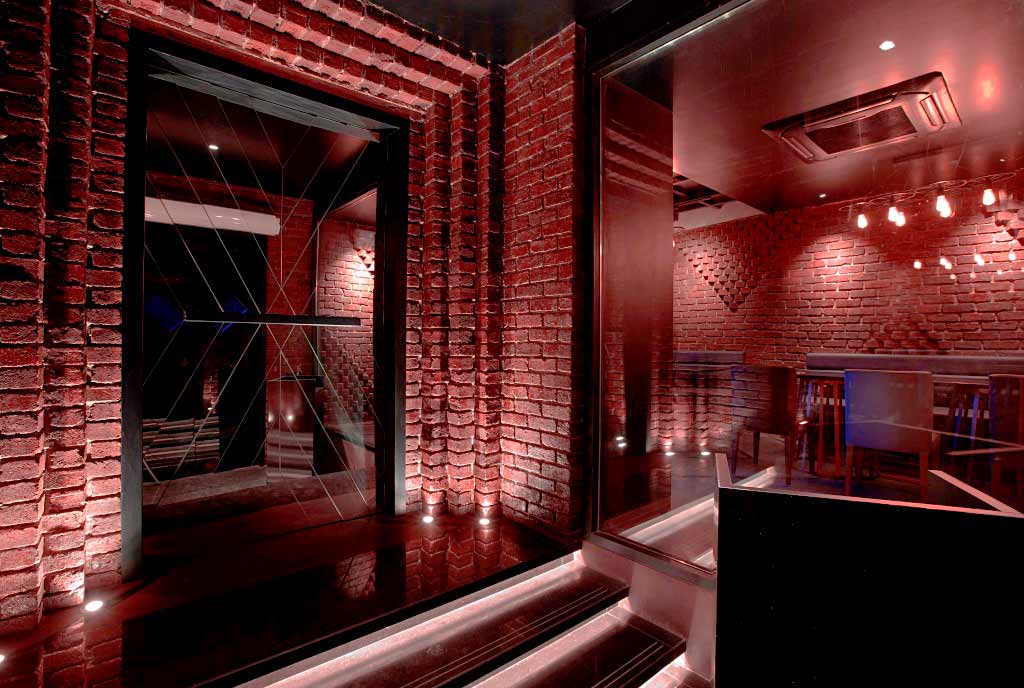 Black ceiling with 3D MDF boards just cleans up all the insulation and wire details of the roof. Black, mauve, bottle green are colours that complement the raw bricks.
Black ceiling with 3D MDF boards just cleans up all the insulation and wire details of the roof. Black, mauve, bottle green are colours that complement the raw bricks.
A black granite chevron pattern was introduced in the rustic copper tiles. The VIP section had to feel more luxurious hence the walls were developed on an abstract interplay of shimmering black ACP and copper texture paint. All these muted tones were done so that the lighting could take over the space.
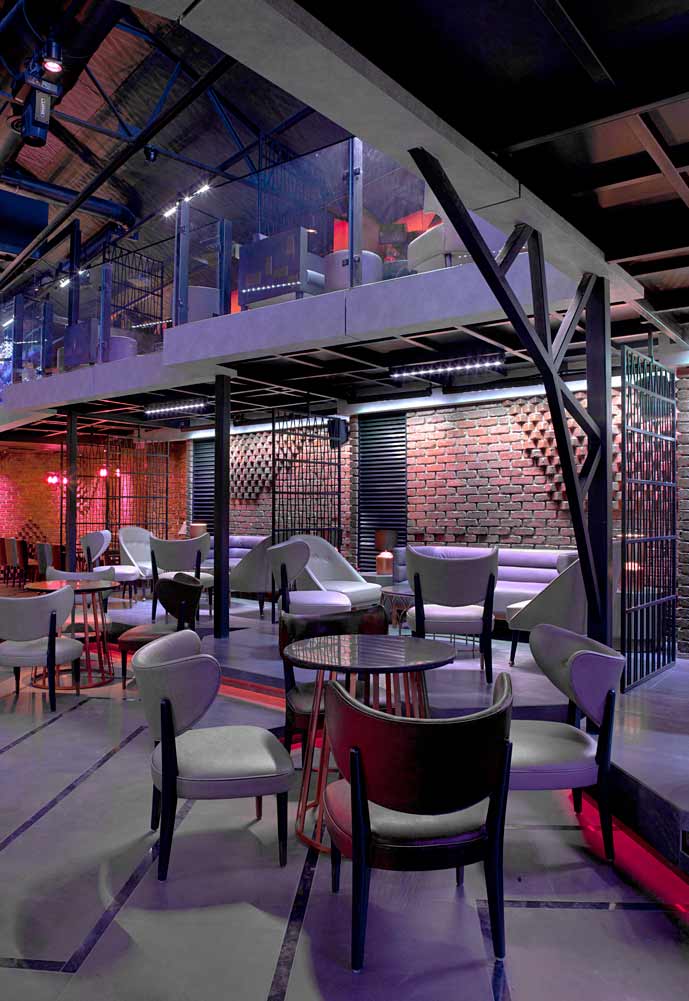
The sheesha terrace was developed as a landscape trellis that covers and insulates the guests from being exposed to sun rays during early evening hours.
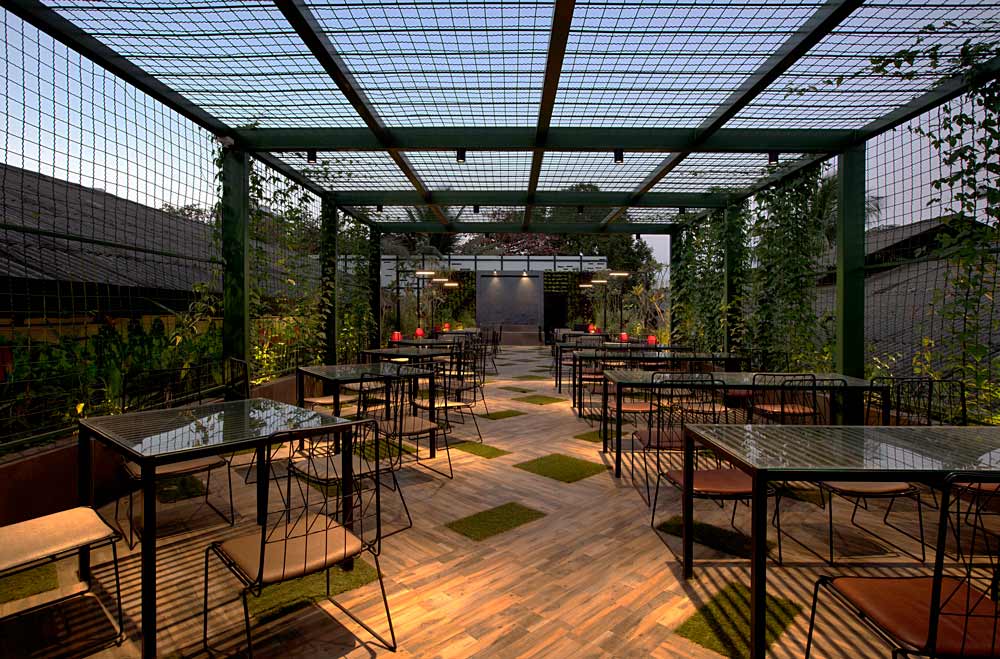 The idea was to develop the space like a garden and the sound of water is generated from a water feature wall that camouflages the AC machines.
The idea was to develop the space like a garden and the sound of water is generated from a water feature wall that camouflages the AC machines.
Also Read: Various Associates Lines C2 Cafe & Bar With Wooden Cladding To Emulate A Cabin | Shenzhen | China
Two Mezzanine Floors
The firm wanted exposed ceilings as far as possible and utilize the height of the structure to create interest. A mezzanine was introduced to house the VIP section with a bridge connecting two mezzanines that house the VVIP section and overlook the main dance floor.
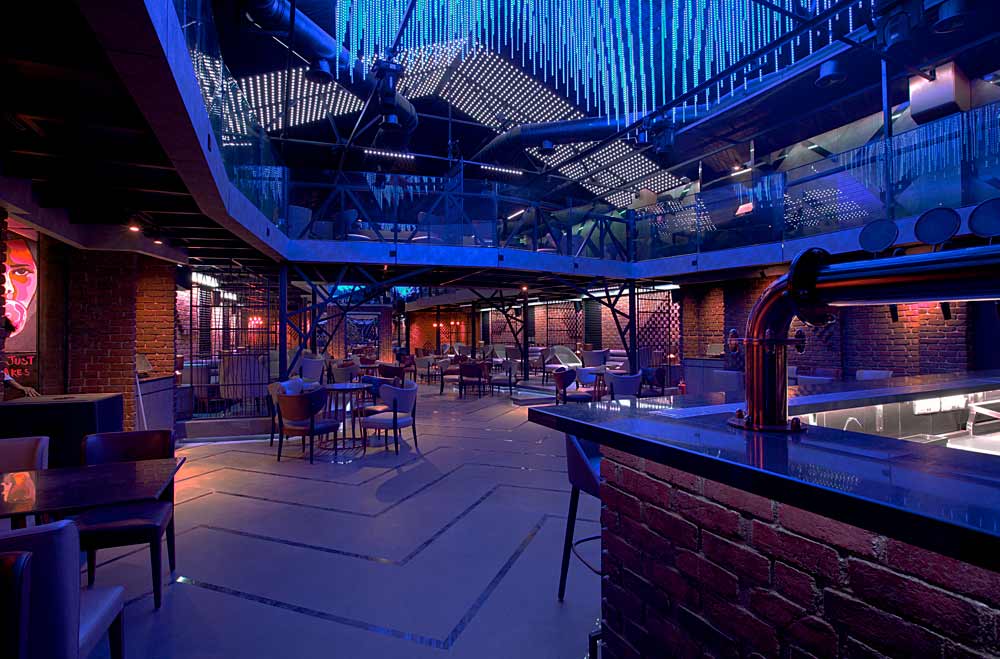
A flooring bridge on the mezzanine acts as a wiring gallery before the VIP section starts
The Bar
The bar was aligned right next to the dance floor and in a straight axis from the main door to create the highlight element. This enables the bar to reach out to more people when the floor is occupied with a dancing crowd. Smoking zones at two levels help segregate the crowd from gathering at one point.
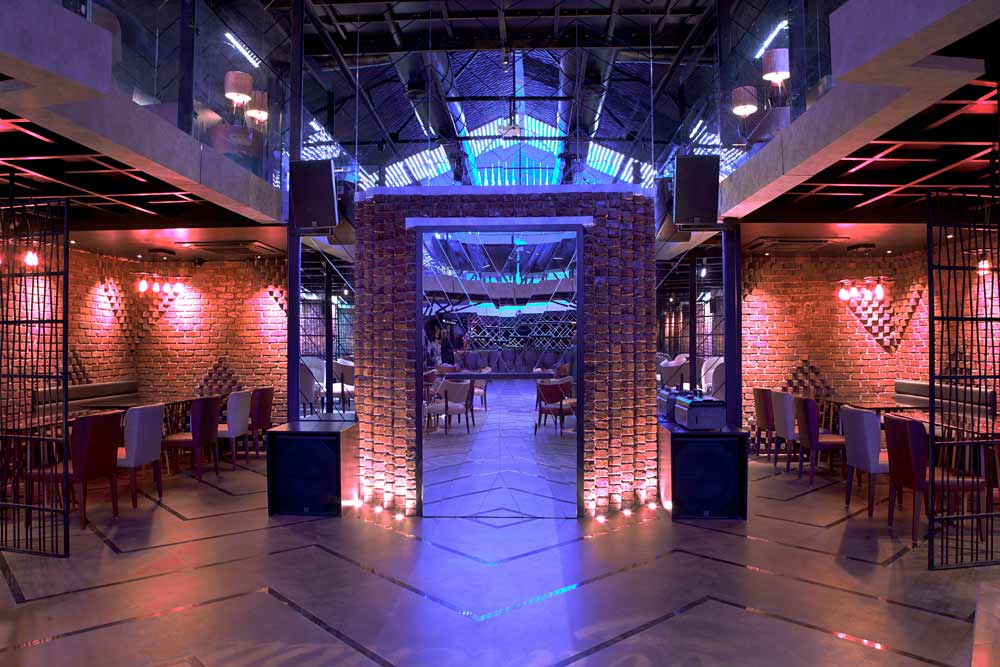
The kitchen is housed at the back skewed shed because it had easy access from the outside for staff and service. A new staircase leads one to the VIP section on the mezzanine and the abutting terrace Sheesha lounge.
Focus on Acoustic Privacy
To ensure sound doesn’t penetrate outside, the roof and walls were clad with arma sound insulation with heat insulation panels being added as well to the roof. This was followed by an air gap and an exposed brickwork detail that insulted the sound further from going to the neighboring structures.
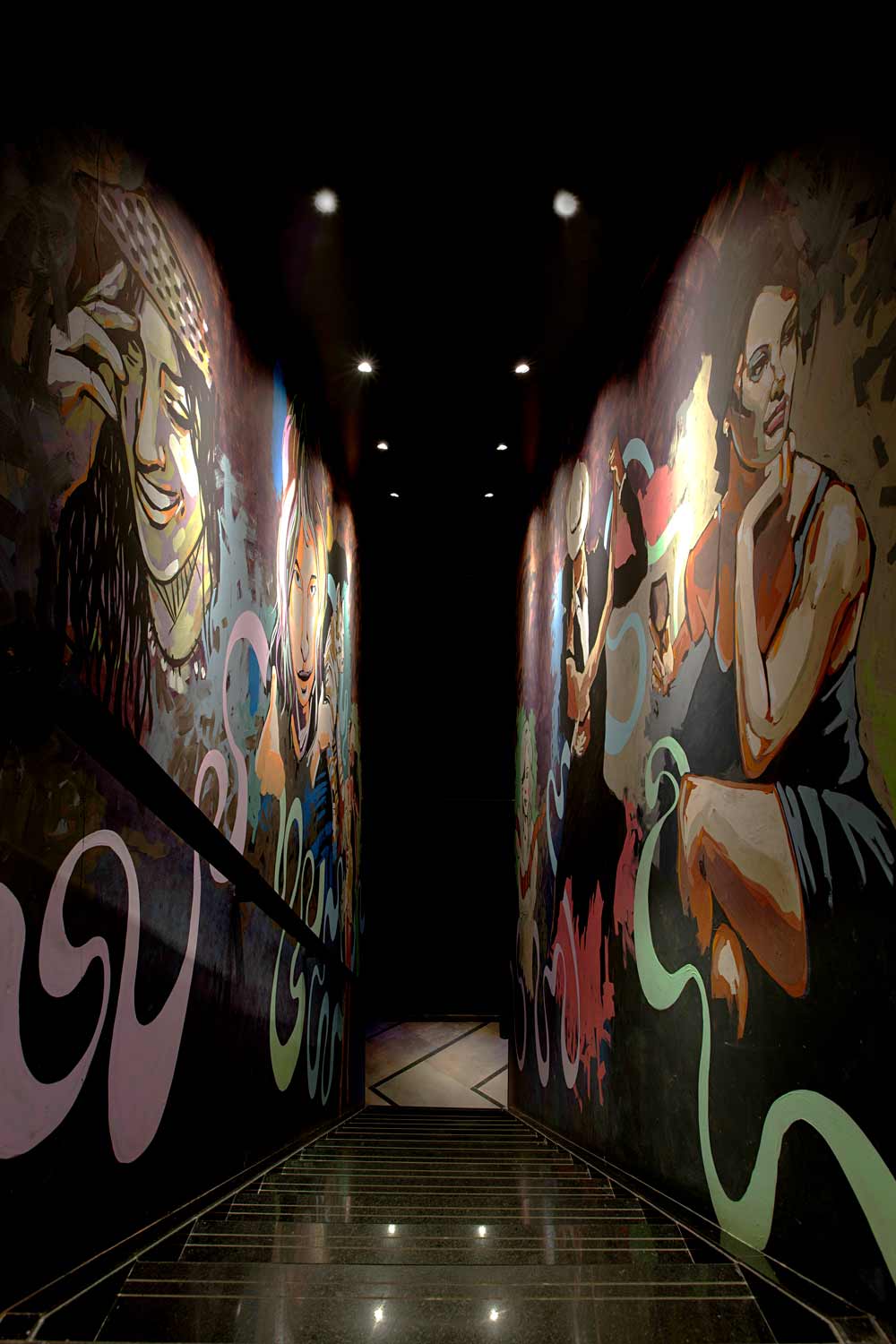
The existing roof truss was used to hang the ducts, led tubes, and MDF Roof panels. Extensive metal fabrication for supports of the mezzanine and strengthening of the roof was carried out. To make the mezzanine structure lightweight 25 mm thick bison board panels were used for the floor decking to receive the tiles on top.
Also Read: A Lotus-Inspired Suspended Coffee Bar and Restaurant in Vietnam | Da Lat | VHA Architects
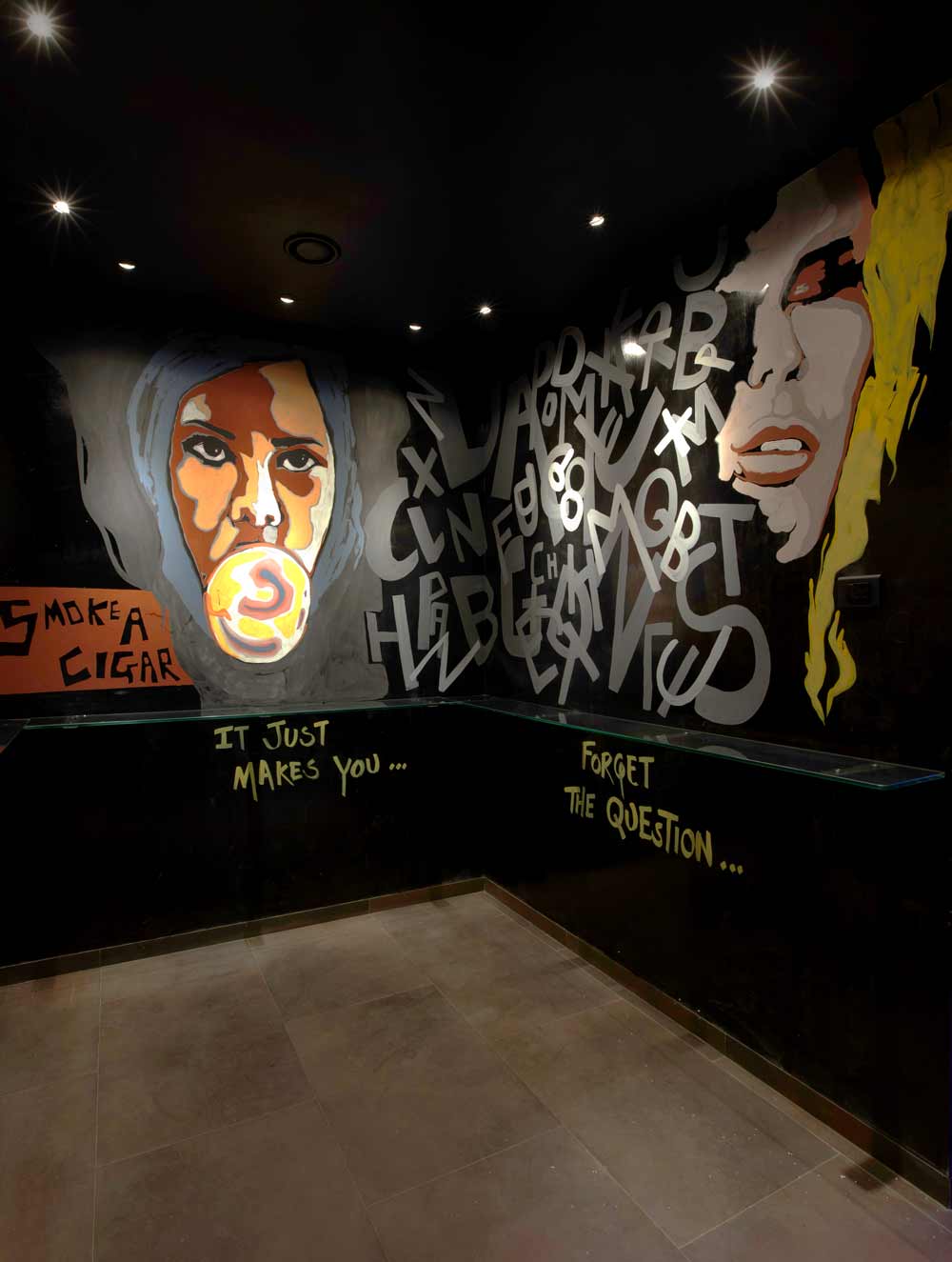
A series of sound cutoff lobbies at the entrance and near the kitchen was planned to further reduce acoustic leakage. Ducts and machines were sound insulated so that nose didn’t travel out they the exhaust or the HVAC ducts.
Role of Lighting
The lighting design was a key element for this high-energy lounge and club. The use of coin lights and LED tubes integrated with moving heads and projectors create an environment that surpasses the surrounding competition.
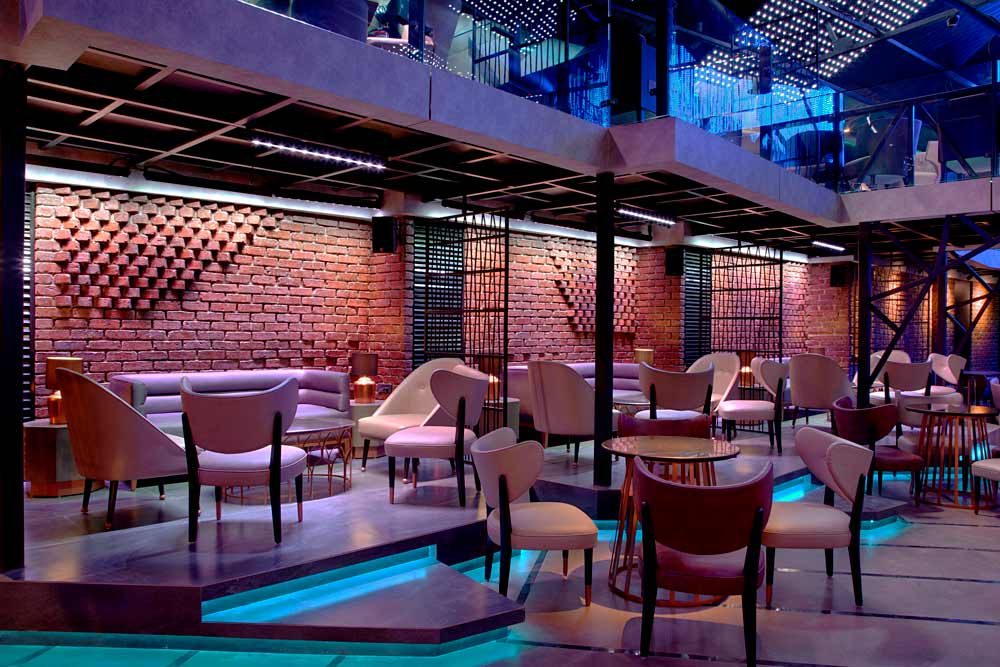
Technical computerized lighting was developed through suspended led tubes and led coin lights and 3 D projectors. Detailed wiring diagrams were drawn up with routing plans as the ceiling had to be exposed with minimal wires to be seen.
Major Challenges
This project was to be delivered within 6 months from concept and handling 7 different mindsets and channeling them onto one path and direction was the most difficult part of this project.
With no light and ventilation, getting workers to work in an extremely suffocating and damp environment was also a human challenge. However, the firm overcame these few obstacles and drove the project to its defined objective.
Project Details
Location: Thane, Maharashtra
Area: 10,000 Sq.FT
Architecture Firm: The BNK GROUP
Principal Architect: Behzad Kharas
Design Team: Behzad Kharas
Photographer: Subhash Patil
About the Firm
Founded in 2005 by Mr. Behzad Kharas, Chairman and Managing Director, The BNK Group started as a 2-person architecture and interior design firm. Today the organization has a team of 40 in-house designers / project managers and site supervisors and 150 plus people part of a dedicated strong work force for execution. The of the award winning BNK Group has diversified into various portfolios related to the design industry and has three verticals of business: Design: architecture and interior consultancy, Design and Build: total turnkey solution from design to delivery of a project, Build: execution solution provider for other designers. The company offers expert consultancy and construction services that infuse grandeur and elegance into simplicity. The company has successfully completed over 300 projects with a primary focus in the residential and hospitality sector currently. It provides interior design solutions for sophisticated HNI residences, villas and hospitality projects across India.
Keep reading SURFACES REPORTER for more such articles and stories.
Join us in SOCIAL MEDIA to stay updated
SR FACEBOOK | SR LINKEDIN | SR INSTAGRAM | SR YOUTUBE
Further, Subscribe to our magazine | Sign Up for the FREE Surfaces Reporter Magazine Newsletter
Also, check out Surfaces Reporter’s encouraging, exciting and educational WEBINARS here.
You may also like to read about:
This Jungle Rooftop Restaurant by Loop Design Studio Will Appeal to All Your Senses | Tulum
Ahmedabad-Based Architecture Firm Designed A Restaurant From Clay, Jute, and Other Organic Materials
And more…