
Japanese architecture studio KiKi ARCHi completed the renovation project of Anna Garden within 15 months of its given time. Located 30 km to the north of Beijing, the guest house carries the happy time of the owner’s childhood in China. According to the architects, “The project seeks not the concrete object of memory but the memory itself.” The environmental conditions are different from that of an international city like Beijing. “The house has been designed to adapt to the unique conditions and environment to create a new lifestyle,” they inform. Know more about the project on SURFACES REPORTER (SR).
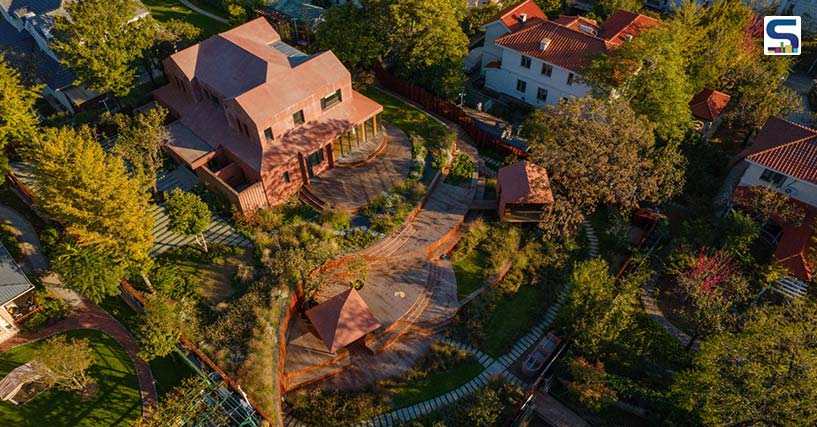 Located 30 km to the north of Beijing, Anna Garden guest house carries the happy time of the owner’s childhood in China.
Located 30 km to the north of Beijing, Anna Garden guest house carries the happy time of the owner’s childhood in China.
Building the relation between man and nature
Nestled in the scenic beauty of Changping District – one of the suburbs of Beijing – the original 1,300 m2 site encloses a large courtyard with a 200 m2 European-styled house. The contradiction of the house against its natural setting made the team rethink. With further site analysis, the team decided to re-establish the relationship between the house and the landform that includes multiple dimensions such as the relation between the building and the terrain, its architectural appearance and the neighbouring environment.
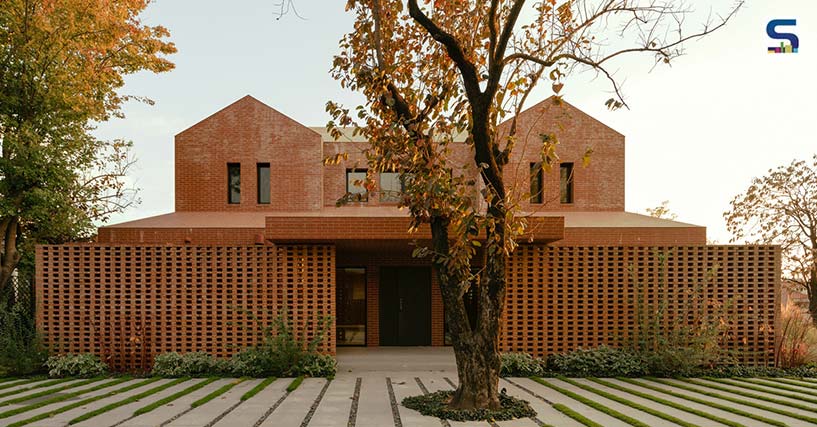 The original front porch is hidden behind the hollow brick wall, which skillfully integrates the concept of screen wall and bricklaying technology to increase privacy and realize the semi-outdoor SPA function.
The original front porch is hidden behind the hollow brick wall, which skillfully integrates the concept of screen wall and bricklaying technology to increase privacy and realize the semi-outdoor SPA function.
To maintain the original architectural structure, the European façade had been completely stripped off only to be replaced by simple geometric blocks and rustic northern red bricks. The red brick elements echo the building. The architects had to retain the original structure of the house by eliminating fussy eaves, tiles and window edges as if it were a sincere child. At the east main entrance, the original front porch is hidden behind the hollow brick wall, which skillfully integrates the concept of screen wall and bricklaying technology to increase privacy and realize the semi-outdoor SPA function.
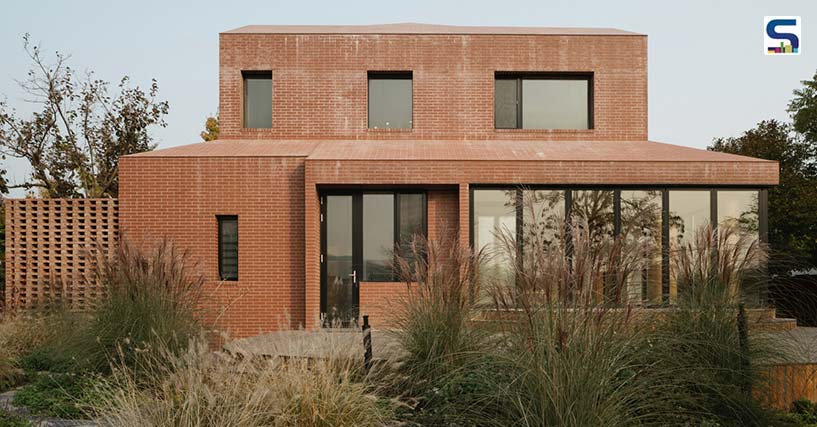 Woven in a minimalist design notion, the first floor performs a living area, while the second floor creates a private rest zone.
Woven in a minimalist design notion, the first floor performs a living area, while the second floor creates a private rest zone.
Design intent
An accumulation of function and the living experience forms the backbone of Anna Garden. By utilizing the 8 m height difference of the site that divided it into two, the architects linked the garden at the lower level with the house at the higher level through the graceful landscape design. An envelope of bushy mountains and a mirror-like lake acts as a natural noise barrier. The charming landscape of Anna Garden creates a visual hierarchy and sets the tone of freedom and nature for the whole project.
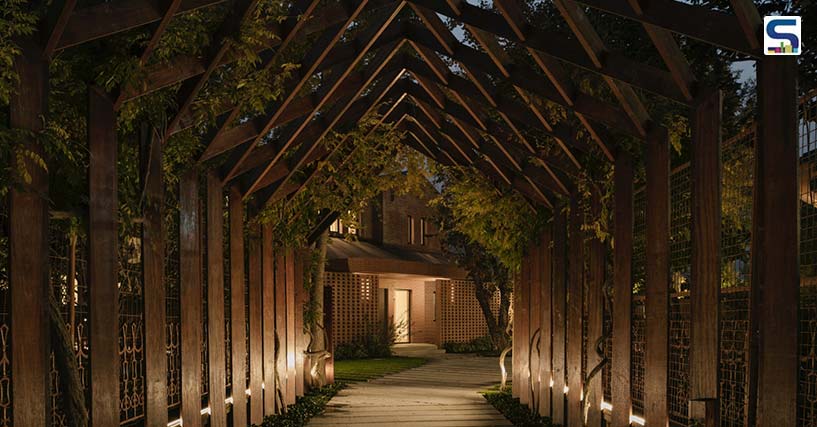 Flooded with a filed atmosphere of flower racks at the entrance, the garden adopts the herringbone frame that echoes the roof form of the building.
Flooded with a filed atmosphere of flower racks at the entrance, the garden adopts the herringbone frame that echoes the roof form of the building.
Woven in a minimalist design notion, the first floor performs a living area, while the second floor creates a private rest zone. Showing the appearance of simplicity and honesty, the main entrance on the east welcomes guests. Flooded with a filed atmosphere of flower racks at the entrance, the garden adopts the herringbone frame that echoes the roof form of the building. The growing vine envelopes the skin of the building by acting as a green shade installation.
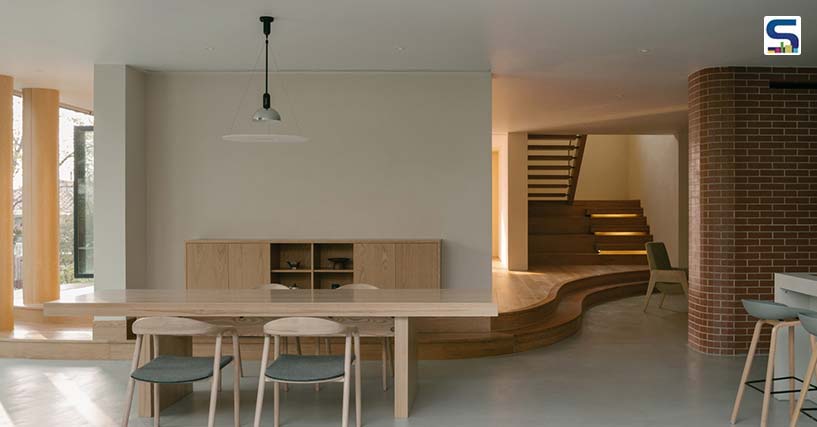 The interior space is brought to life with an irregular interspersion of function, structure and material such as wood, glass and concrete that resonates with the mountainous background.
The interior space is brought to life with an irregular interspersion of function, structure and material such as wood, glass and concrete that resonates with the mountainous background.
A little ahead of the flower rack stands an old persimmon tree in front of the door that shows interesting life after going through a kind of order. A series of curved terraces toward the north act as a playground, while a small viewing room and the brick pavilion at the lower level that act as two floating islands create an area for meet-ups. An uncomplicated stone path on the outside connects the front and back yards. The interior space is brought to life with an irregular interspersion of function, structure and material such as wood, glass and concrete that resonates with the mountainous background.
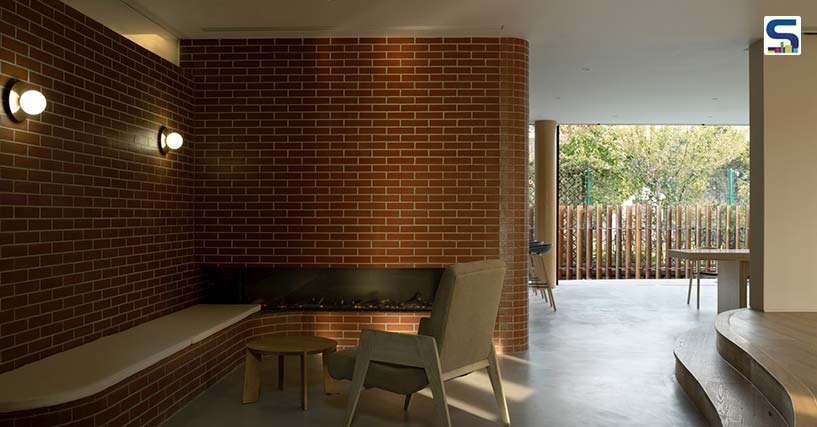 The red brick elements echo the building.
The red brick elements echo the building.
Large glass folding doors enclose the existing verandas on the ground floor, tossing in plenty of sunlight, thereby subtly purging the boundary between inside and outside to allow the residents to admire nature. The landscaped elements of the curved staircase in the garden continue to flow in the interior space as well. On opening the glass folding doors, the distance between the dining and living areas, teahouse and outdoors fades away, thereby allowing residents to gain greater mobility and peace in the space.
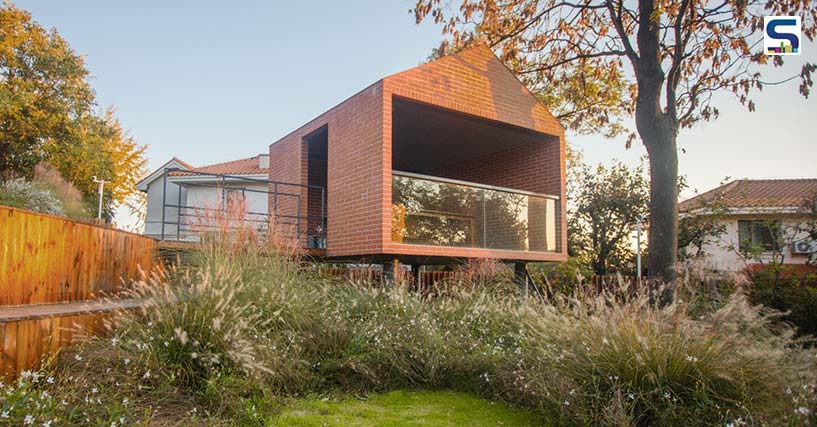 A little ahead of the flower rack stands an old persimmon tree in front of the door that shows interesting life after going through a kind of order.
A little ahead of the flower rack stands an old persimmon tree in front of the door that shows interesting life after going through a kind of order.
A flawless design
The seamless touch of using topography and vegetation to soften the edges of the building adds a wild, natural feeling to Anna Garden. For this, WILD – SCAPE, an experience plant design team had been invited to work together to work on the perspective of environmental analysis, soil improvement, vegetative season, maintenance cost and other multi-dimensional aspects. This has eliminated any distinct planting zones or boundaries in the garden. Aesthetically juggling between openness and privacy in the landscape design, KiKi ARCHi has beautifully extended the geography into the building and designed it as a part of the landscape by expanding from the outside of the side to the inside of the building and the interior space which is at zero distance from nature.
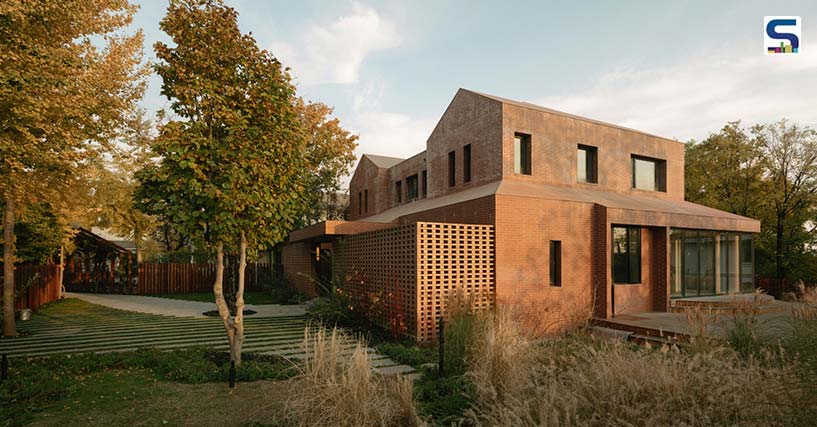 The original 1,300 m2 site encloses a large courtyard with a 200 m2 European-styled house.
The original 1,300 m2 site encloses a large courtyard with a 200 m2 European-styled house.
Project details
Project name: Anna Garden
Location: Beijing, China
Element: Residence
Design firm: KiKi ARCHi
Director: Yoshihiko Seki
Design team: Saika Akiyoshi and Tianping Wang
Plant design: WILD - SCAPE
Site area: 1000?
Building area: 300?
Design period: 2020.11.01 – 2021.02.01.
Construction period: 2021.02.01 – 2021.12.01
Material and brands: micro cement-Gobbetto / Diatom mud-Shikoku / Kitchen-TJM kitchenhouse
Image credits: Eiichi Kano / PRphoto
About the firm
KiKi ARCHi, which was founded by Japanese architects Yoshihiko Seki and Saika Akiyoshi in 2013, is an open and inclusive international team. It has set up offices in Tokyo, Beijing and Shanghai. KiKi ARCHi’s design practices cover many countries and cities, ranging from architecture, interior, gardening, installation and new media art, such as cultural and public welfare projects.
The team is good at discovering the characteristics of objects, focusing on different image associations, making subtle observations, transforming the rational framework into spatial logic, and completing the specific narrative of the project with graceful design language. They have won many awards at home and abroad, such as the QUAD 2016 Competition in Boston, 2017 JCD Design Award Best100, 2019 JCD KUKAN Design Award, 2022 iF Design Award.