
Designed by Vietnam-based design firm Le House, this beautiful renovation project of the mysterious Champa temple features the elegant use of red bricks and a steel flooring system. “It is quite not easy to renovate a mysterious space because of a part of the French style flooring and besides that, to increase for the more usable area, we suggested to have an impact on the steel flooring system of the existing architecture. The removal will not be approved by the host, so "cut and match" is the best solution that brings perfection to the designer and the homeowner,” said the firm. Named Co Dam Vegetarian Restaurant, the project is located at 68 Tran Hung Dao in the capital city of Vietnam. The design team at Le House has shared more information about this warm and delightful project with SURFACES REPORTER (SR). Take a look:
Also Read: This Lakeside Restaurant Features Vo Trong Nghia Architects' Tallest Bamboo Structure To Date | Vietnam
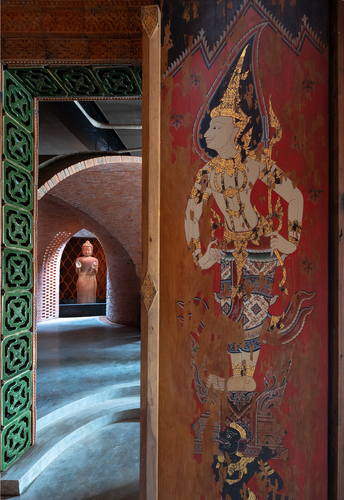 We are connected through the spirit of Buddhism by the breath of people who are always in a pensive feeling about "beauty".
We are connected through the spirit of Buddhism by the breath of people who are always in a pensive feeling about "beauty".
Red Brick Brings Simplicity
The simplicity comes from red brick that is the main material, creates the arches of the temple and they lead the visitor to the "Heaven" of the mysterious Champa culture that seems a Holy Land of people - a place that has kept secret things infinitely for hundreds of years.
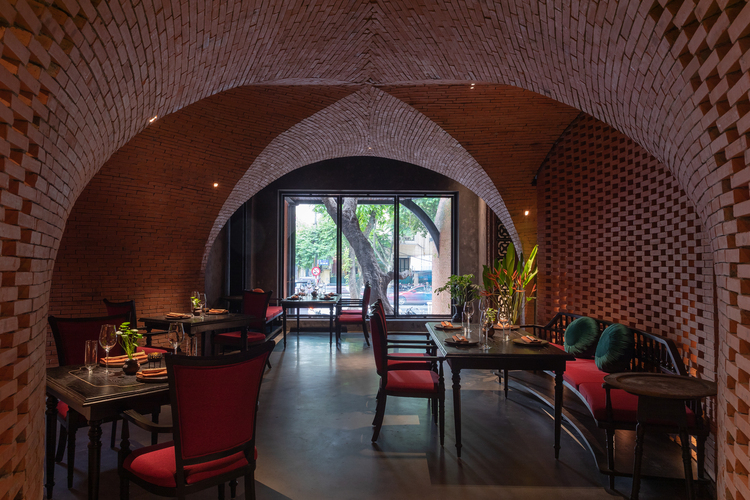 Further, the combination of terracotta and stainless steel flooring gives a distinctive look to the structure.
Further, the combination of terracotta and stainless steel flooring gives a distinctive look to the structure.
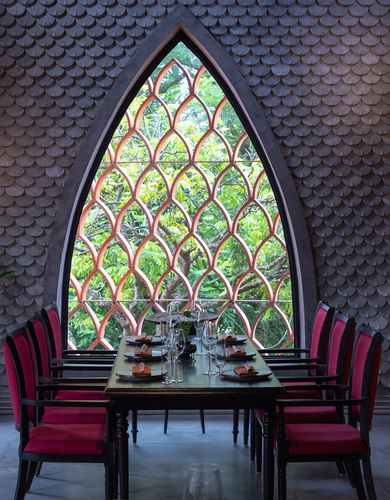
Graceful and Welcoming Entrance
The gate is simulated as the entrance of Champa temple is made using bricks by doing meticulous calculation.
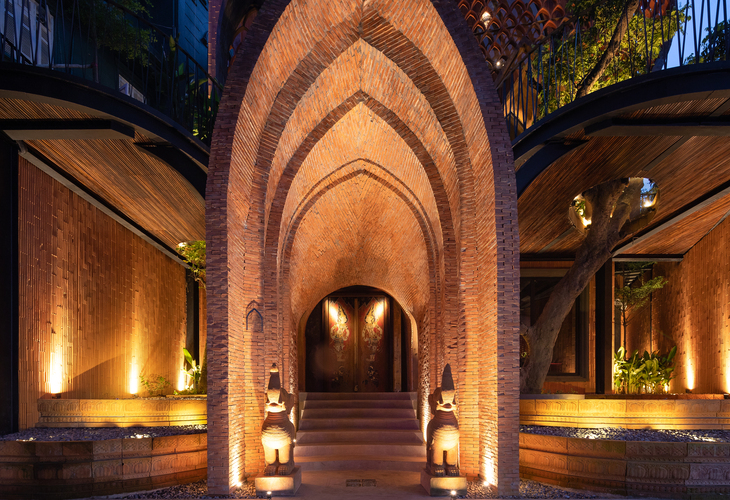 The image on the door is drawn by an artist that always stays closed and brings curiosity to customers until you are really excited to open the door, step into, and want to drown deep into the interesting things.
The image on the door is drawn by an artist that always stays closed and brings curiosity to customers until you are really excited to open the door, step into, and want to drown deep into the interesting things.
Also Read: A Lotus-Inspired Suspended Coffee Bar and Restaurant in Vietnam | Da Lat | VHA Architects
Tone-Down Lighting and Ancient Design Patterns
The firm kept the lighting as dark as possible. The tone-down lighting makes a perfect sense that is simulated as a temple.
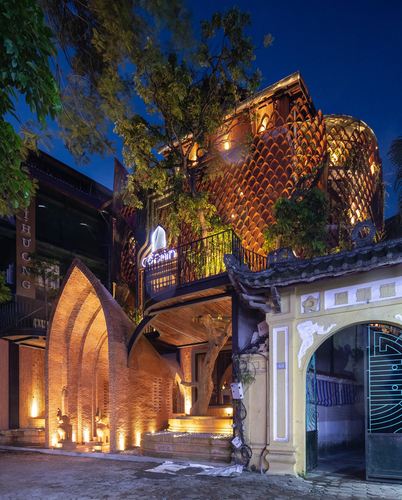 The restaurant gets light from candles. Further, all earthenware used in the space contains ancient patterns and the reliefs are made by artisans who are still residing in Ninh Thuan and are being a strong witness for the land of Champa, where a long-standing culture is still realistic.
The restaurant gets light from candles. Further, all earthenware used in the space contains ancient patterns and the reliefs are made by artisans who are still residing in Ninh Thuan and are being a strong witness for the land of Champa, where a long-standing culture is still realistic.
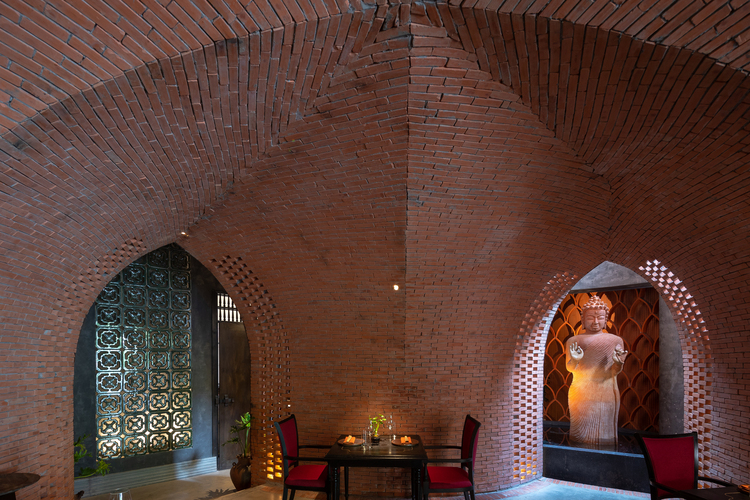 The entire project is not only wonderful but also conceals itself under the shadow of trees for being noticeable.
The entire project is not only wonderful but also conceals itself under the shadow of trees for being noticeable.
Project Details
Project Name: Co Dam Vegetarian Restaurant
Architecture Firm: Le House
Firm Location: 129/6 Nguyen Tri Phuong, Ward 8, District 5, Ho Chi Minh city, Viet Nam
Gross Built Area: 680.0 m2
Project location: 68 Tran Hung Dao, Ha Noi, Viet Nam
Lead Architects: Le Hung Trong
Lead Architects e-mail: tronglee.com@gmail.com
Photo credits: Trieu Chien
Additional Credits
Design Team: Arch. Le Hung Trong, Tran Nhat Phi,
Clients: Co Dam -vegetarian restaurant
Engineering: Vo Van Ly
Info and Image Courtesy: Le House
Keep reading SURFACES REPORTER for more such articles and stories.
Join us in SOCIAL MEDIA to stay updated
SR FACEBOOK | SR LINKEDIN | SR INSTAGRAM | SR YOUTUBE
Further, Subscribe to our magazine | Sign Up for the FREE Surfaces Reporter Magazine Newsletter
Also, check out Surfaces Reporter’s encouraging, exciting and educational WEBINARS here.
You may also like to read about:
Ahmedabad-Based Architecture Firm Designed A Restaurant From Clay, Jute, and Other Organic Materials
Studio Lotus Designs A Distinctive Brick Facade Inspired by Ikat Patterns For Krushi Bhawan in Odisha | An Epitome of Sustainability
And more…